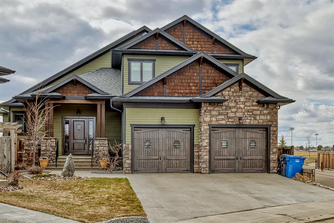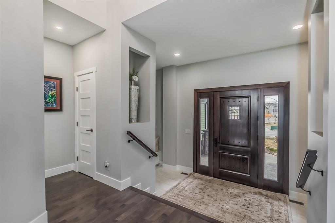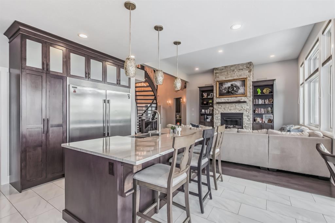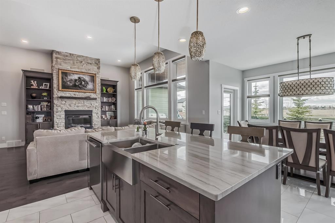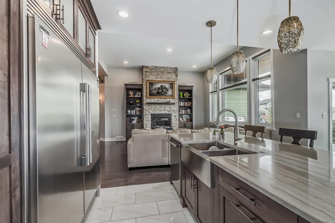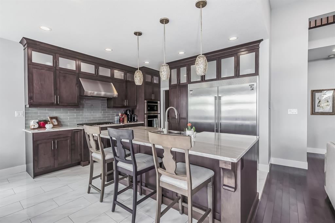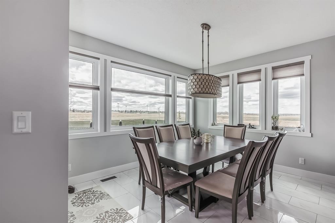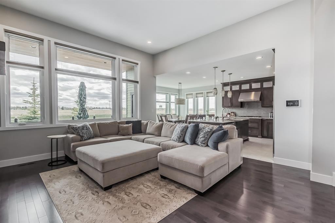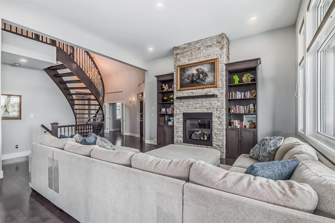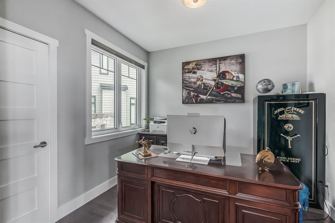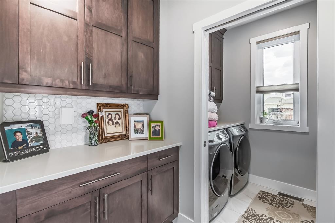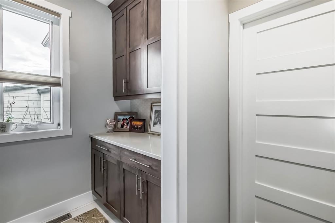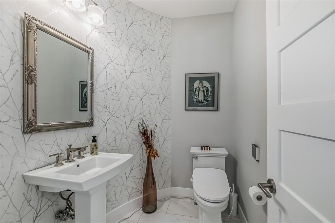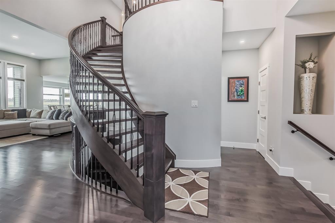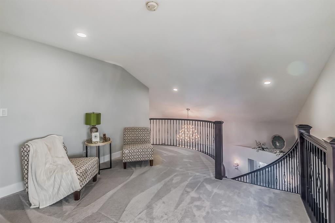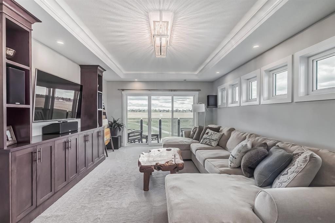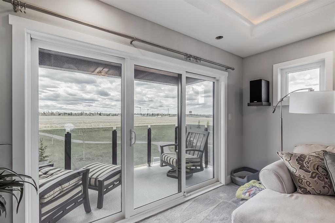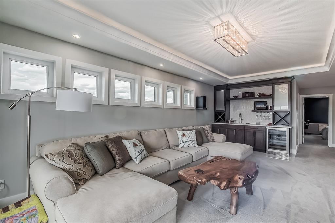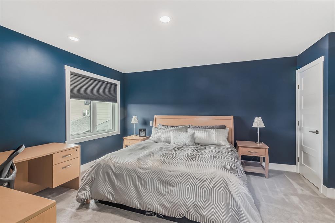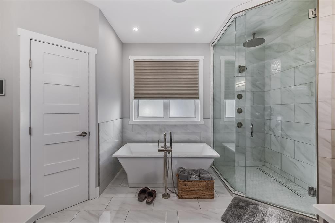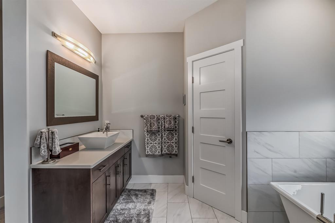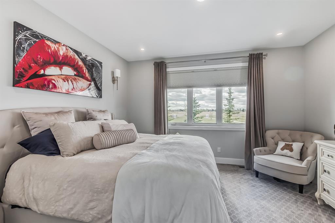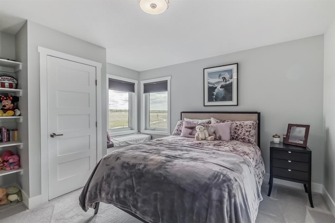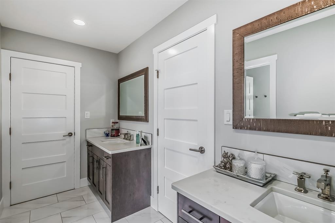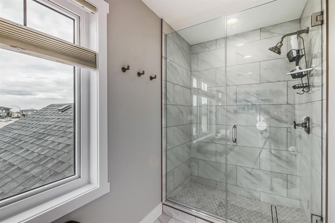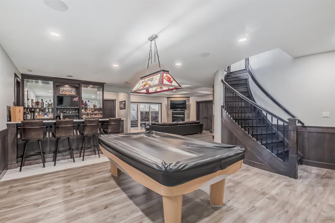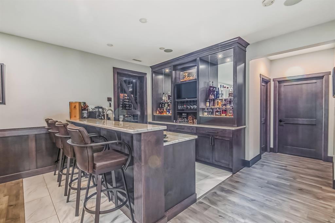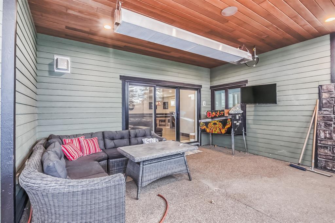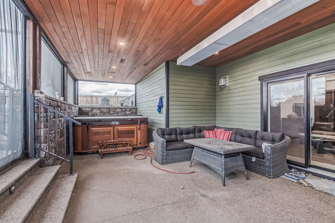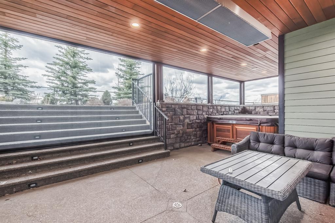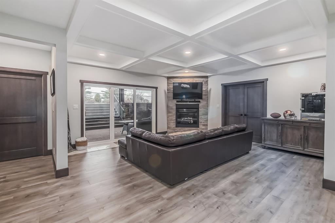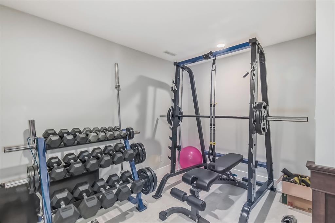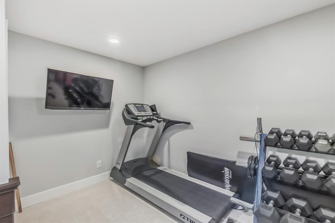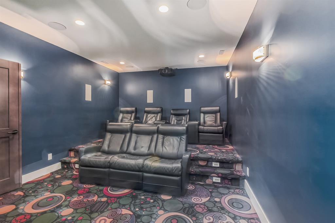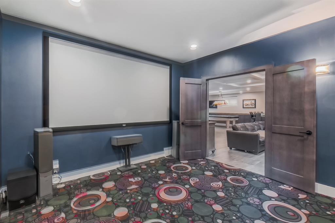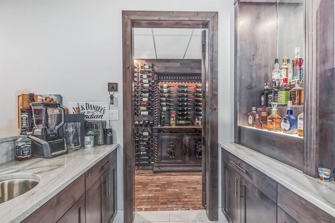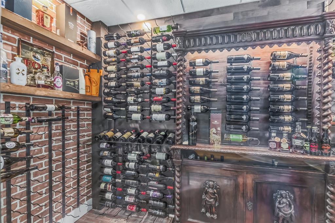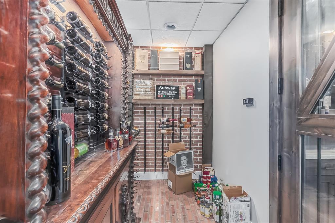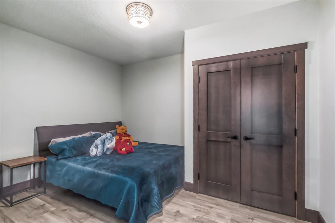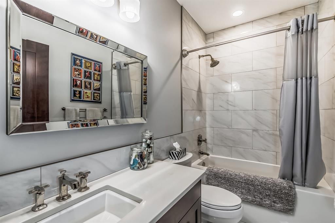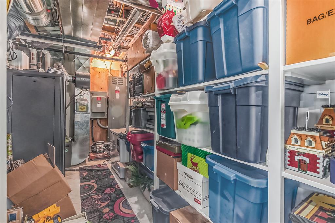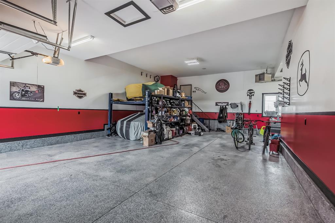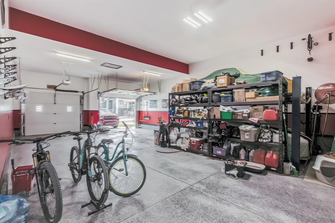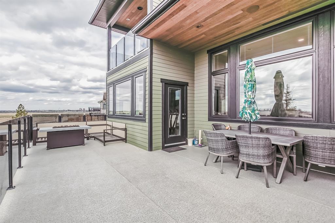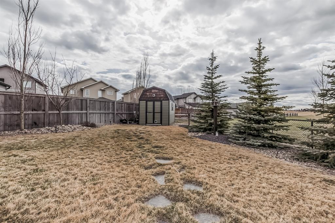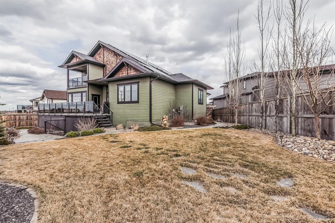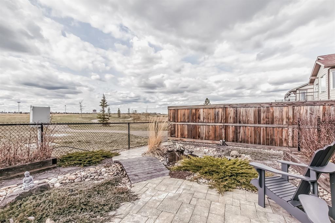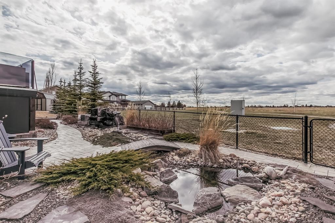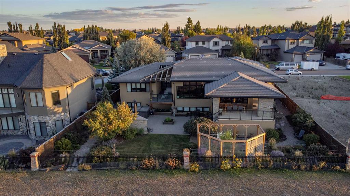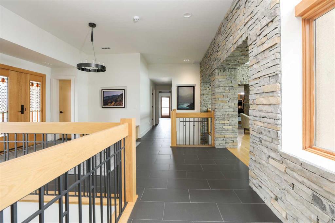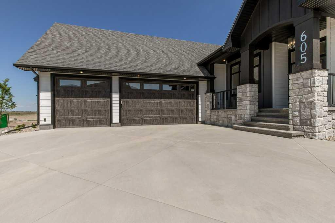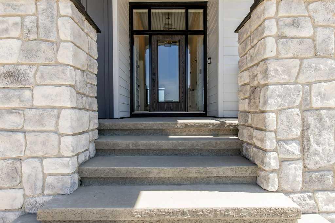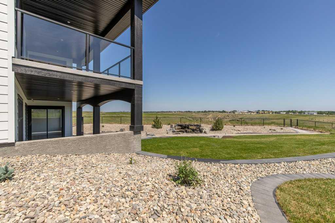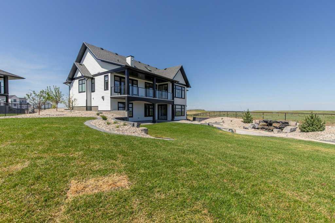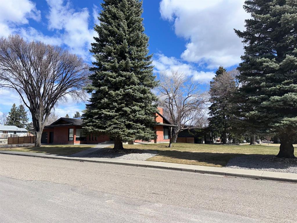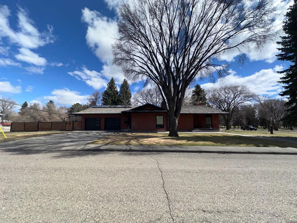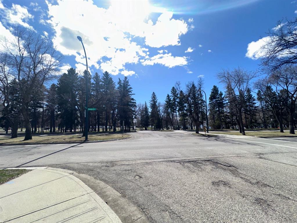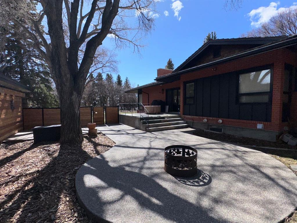

328 Stonecrest Place W
Lethbridge
Update on 2023-07-04 10:05:04 AM
$ 1,499,000
4
BEDROOMS
3 + 1
BATHROOMS
3027
SQUARE FEET
2017
YEAR BUILT
Far too numerous to list here. Look at the feature sheet in the documents section for a complete list. This fabulous home has it all. Custom built by the owner/builder, it has a net zero 20 Kw solar panel system, it is a smart home, you can control it from your phone. It backs onto the coulees looking out to the University stadium, the high level bridge and east to the coulees overlooking downtown. All doors, stairways and wainscoting are solid maple wood, the office is right off the entrance and a walkout from the lower level to a back patio is protected by screening and overhead heater. On the lower level is a games room, exercise room, theatre room complete with the whole system for movie watching, family room and bar with a walk-in wine room that is temperature controlled. The dream garage can hold at least five vehicles. There is much to view, so call your favourite agent for a viewing and at least 24 hour notice is required.
| COMMUNITY | Riverstone |
| TYPE | Residential |
| STYLE | TSTOR |
| YEAR BUILT | 2017 |
| SQUARE FOOTAGE | 3027.0 |
| BEDROOMS | 4 |
| BATHROOMS | 4 |
| BASEMENT | Finished, Full Basement |
| FEATURES |
| GARAGE | Yes |
| PARKING | Aggregate, Quad or MoreAttached |
| ROOF | Asphalt Shingle |
| LOT SQFT | 951 |
| ROOMS | DIMENSIONS (m) | LEVEL |
|---|---|---|
| Master Bedroom | 4.29 x 4.01 | Main |
| Second Bedroom | 3.96 x 3.56 | |
| Third Bedroom | 3.99 x 3.38 | |
| Dining Room | 3.99 x 3.38 | Main |
| Family Room | 5.61 x 5.18 | Lower |
| Kitchen | 3.99 x 3.66 | Main |
| Living Room | 5.31 x 5.05 | Main |
INTERIOR
Carpet, Ceramic Tile, Hardwood, Laminate, Tile, Central Air, Forced Air, Natural Gas, Family Room, Gas, Glass Doors, Living Room, Mantle, Masonry
EXTERIOR
Backs on to Park/Green Space, Cul-De-Sac, Irregular Lot, Landscaped, Street Lighting, Underground Sprinklers
Broker
Onyx Realty Ltd.
Agent

