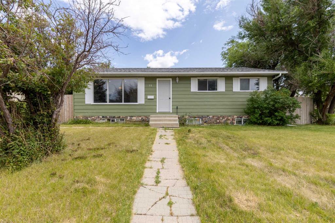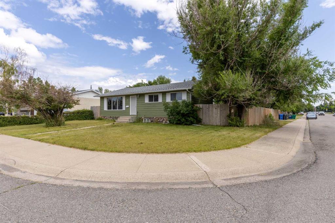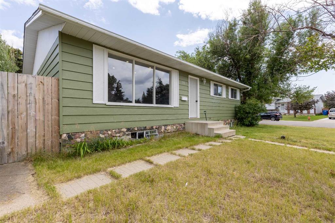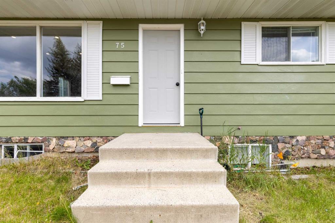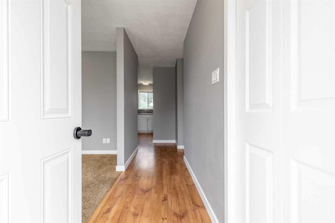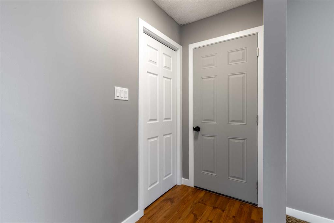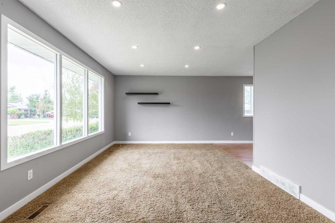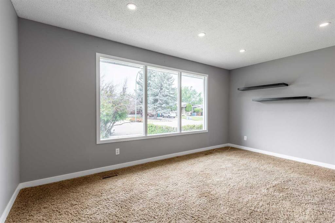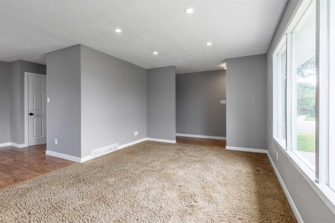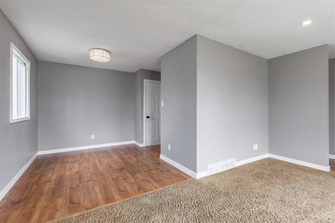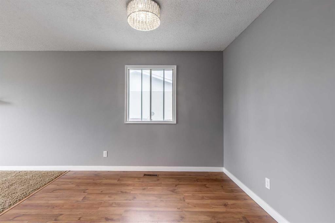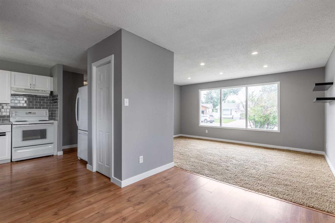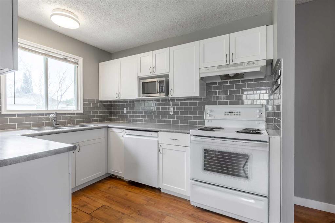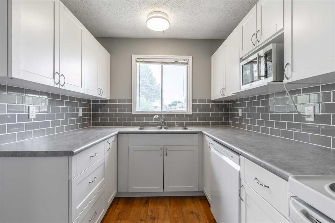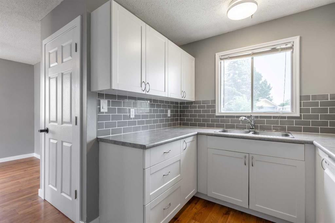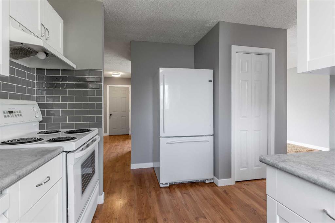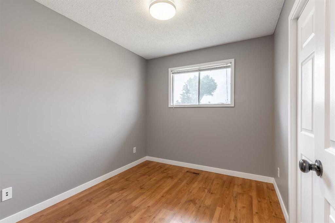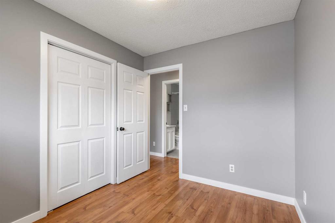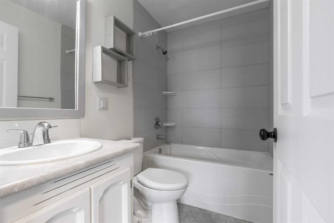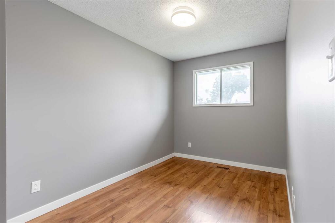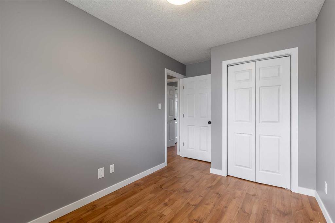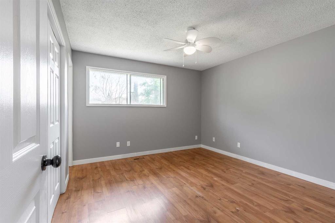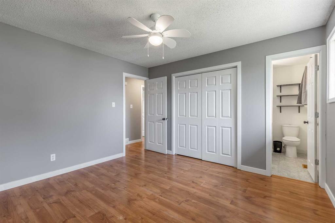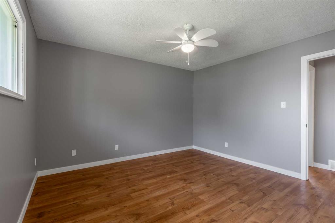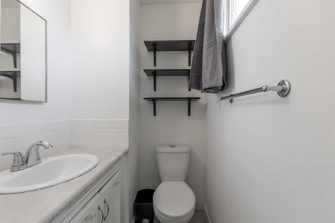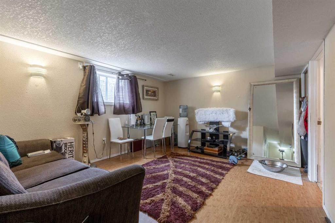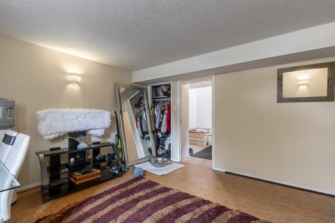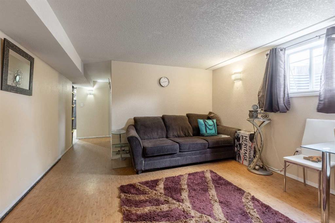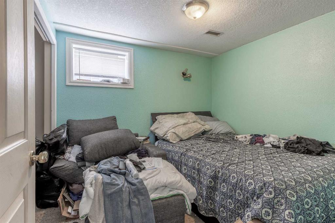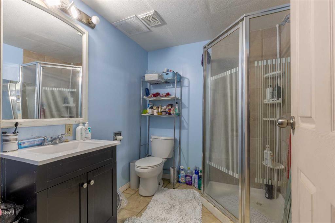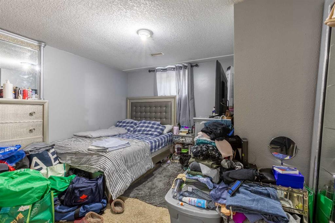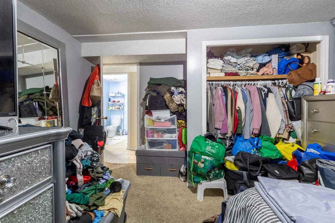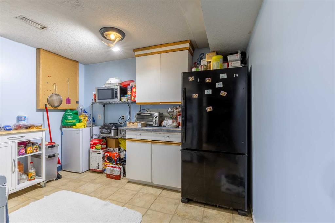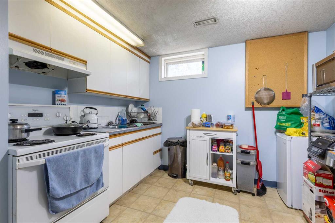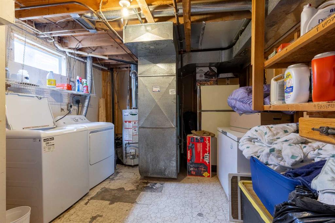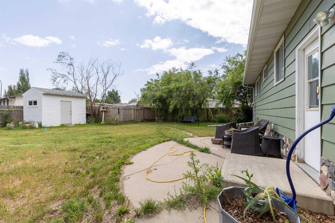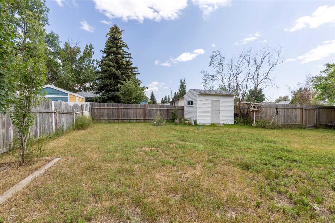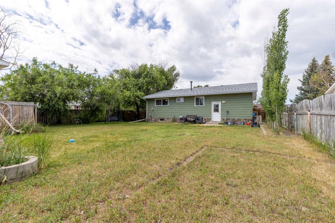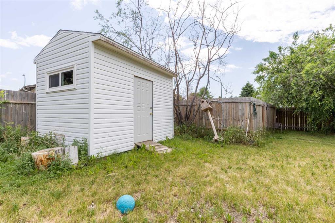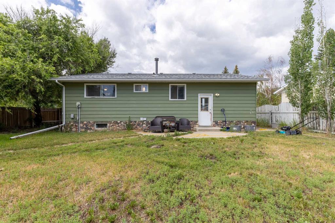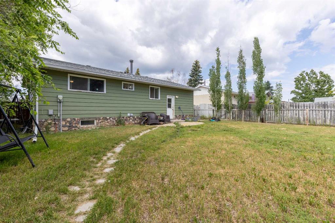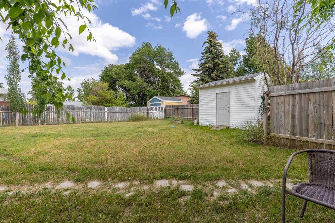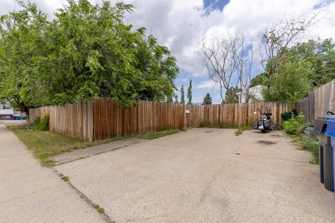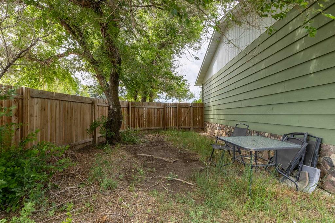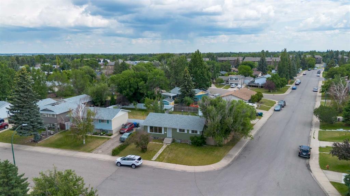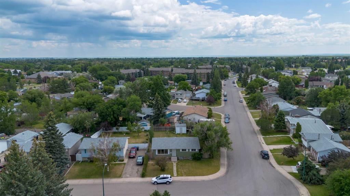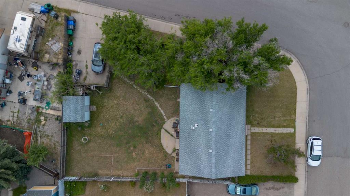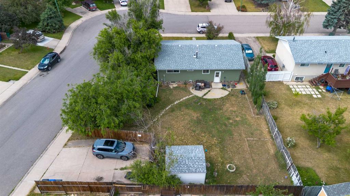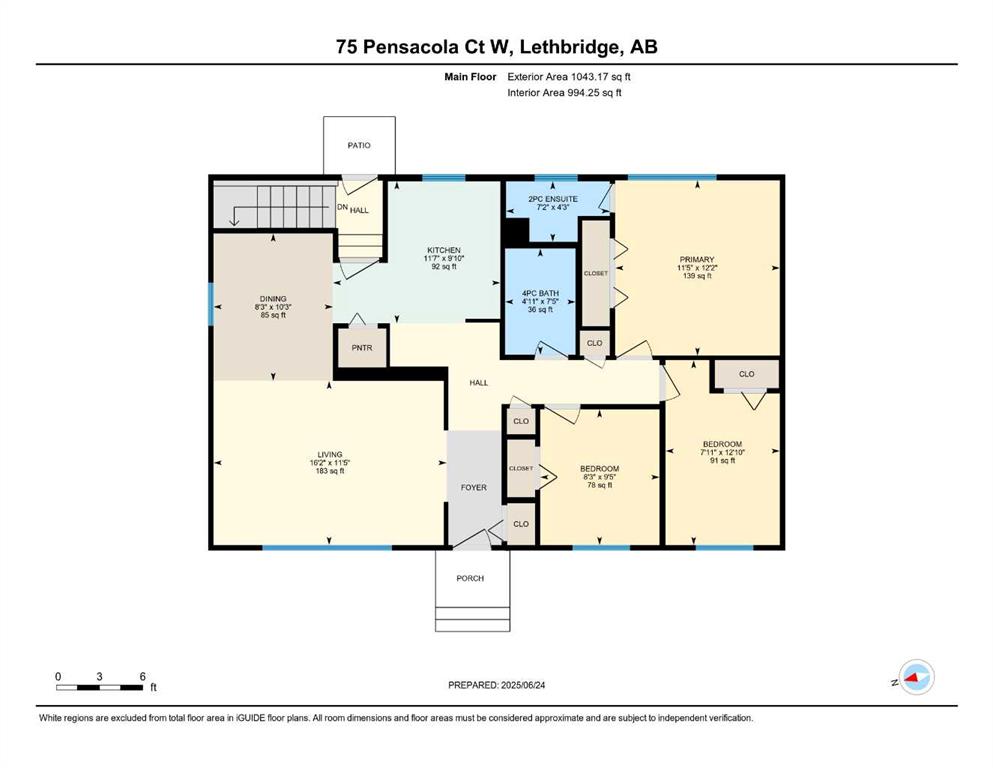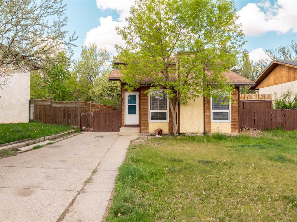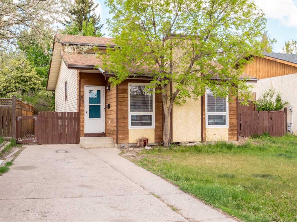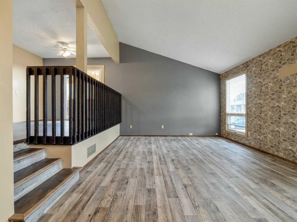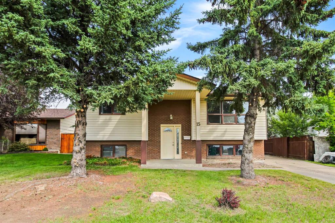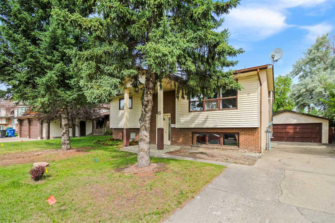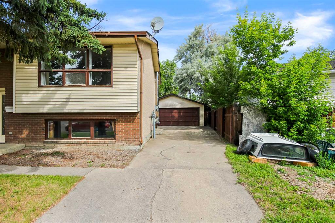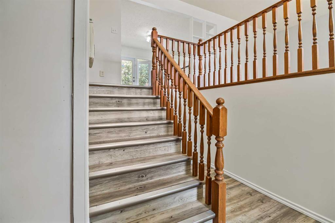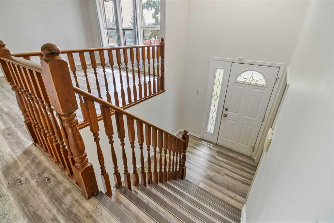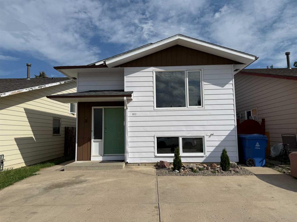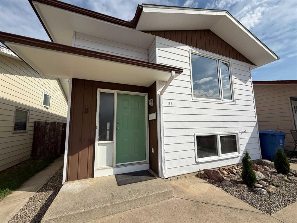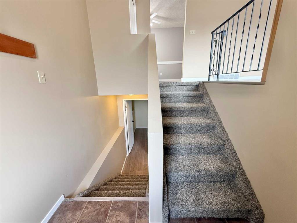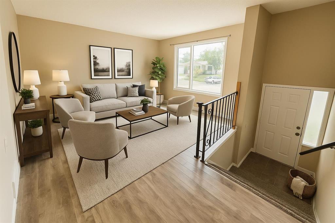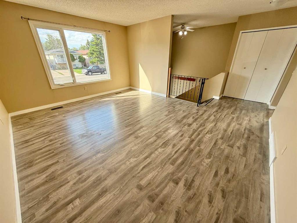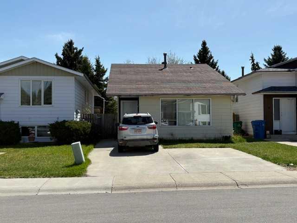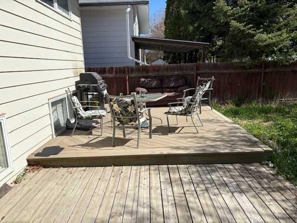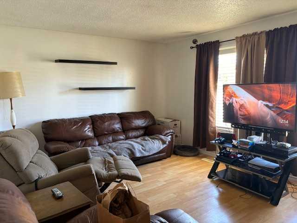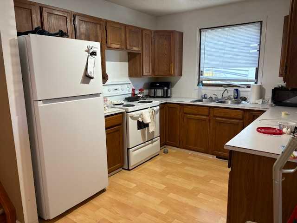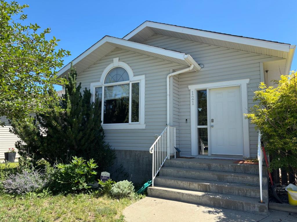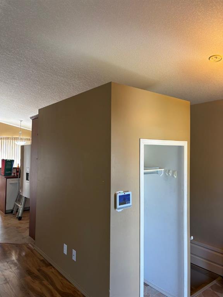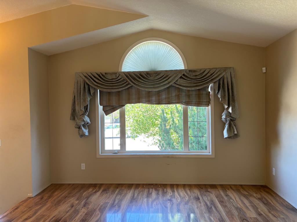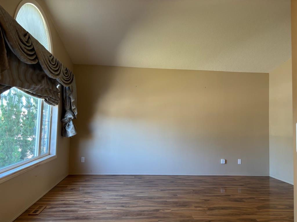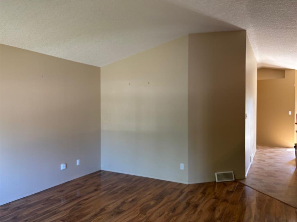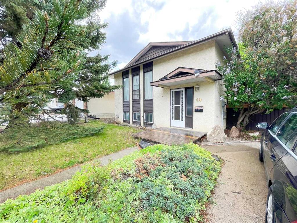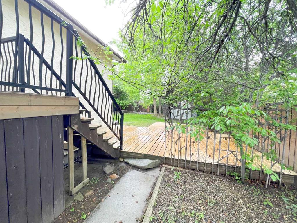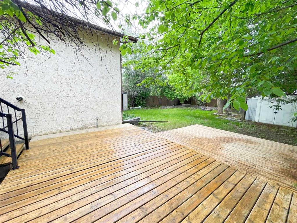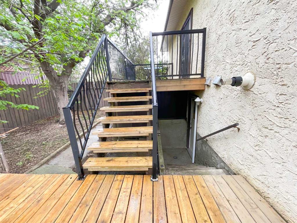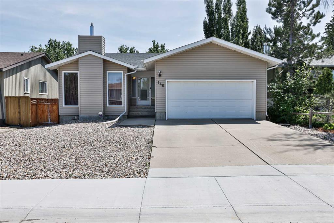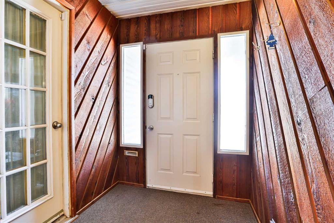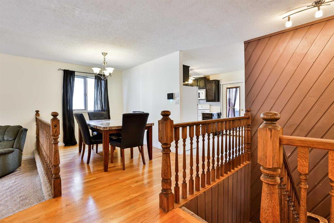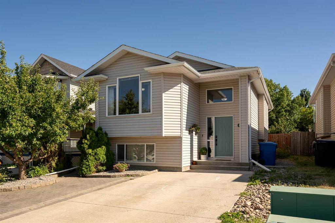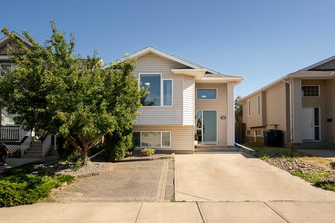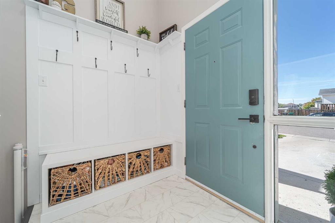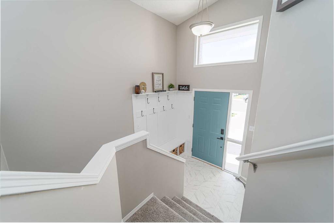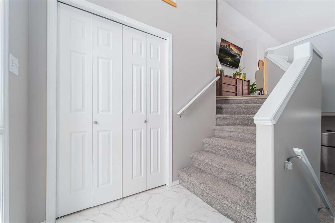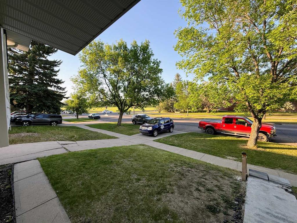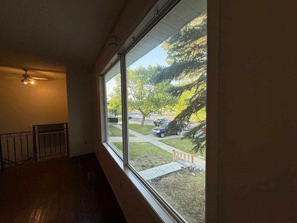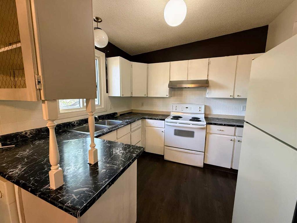75 Pensacola Court W
Lethbridge T1K4R7
MLS® Number: A2234223
$ 375,000
5
BEDROOMS
2 + 1
BATHROOMS
1978
YEAR BUILT
This illegally suited West Lethbridge property is ideally located close to all amenities! If you've been waiting for a revenue property with some upgrades completed and room for future growth, this may be the place for you. On the main floor, a large living and dining room with bright windows create the perfect spot to relax and host friends. The kitchen features a smart U-shaped layout with a pantry and plenty of cupboard space. Large closets throughout the home help keep the space neat and tidy. Down the hall, three bedrooms and a full four-piece bath provide tons of room to spread out with the primary bedroom also including a two-piece ensuite bath. Venture downstairs to the lower suite and you'll find shared laundry, a huge living room, two more bedrooms, a kitchen, and a three-piece bath. Live upstairs and rent down, or add both suites to your portfolio - the choice is yours! Outside, the rear patio offers a shady spot to enjoy the warmer months while shed storage and a convenient rear concrete parking pad add space for tools and vehicles. If an illegally suited home in a great neighborhood close to all West-Lethbridge amenities sounds like the place you've been waiting for, give your REALTOR® a call and book a showing today!
| COMMUNITY | Varsity Village |
| PROPERTY TYPE | Detached |
| BUILDING TYPE | House |
| STYLE | Bungalow |
| YEAR BUILT | 1978 |
| SQUARE FOOTAGE | 1,043 |
| BEDROOMS | 5 |
| BATHROOMS | 3.00 |
| BASEMENT | Finished, Full, Suite |
| AMENITIES | |
| APPLIANCES | Dishwasher, Dryer, Refrigerator, Stove(s), Washer |
| COOLING | None |
| FIREPLACE | N/A |
| FLOORING | Carpet, Linoleum, Vinyl Plank |
| HEATING | Forced Air |
| LAUNDRY | Common Area, In Basement |
| LOT FEATURES | Back Lane, Back Yard, Corner Lot, Front Yard, Lawn |
| PARKING | Parking Pad, Paved |
| RESTRICTIONS | None Known |
| ROOF | Asphalt Shingle |
| TITLE | Fee Simple |
| BROKER | Grassroots Realty Group |
| ROOMS | DIMENSIONS (m) | LEVEL |
|---|---|---|
| Laundry | 12`11" x 11`2" | Lower |
| 3pc Bathroom | 6`7" x 7`3" | Lower |
| Kitchen | 9`10" x 10`9" | Lower |
| Game Room | 15`4" x 12`10" | Lower |
| Bedroom | 9`7" x 8`8" | Lower |
| Bedroom | 12`1" x 12`7" | Lower |
| Dining Room | 8`3" x 10`3" | Main |
| Living Room | 16`2" x 11`5" | Main |
| Kitchen | 11`7" x 9`10" | Main |
| 2pc Ensuite bath | 7`2" x 4`3" | Main |
| 4pc Bathroom | 4`11" x 7`5" | Main |
| Bedroom - Primary | 11`5" x 12`2" | Main |
| Bedroom | 8`3" x 9`5" | Main |
| Bedroom | 7`11" x 12`10" | Main |

