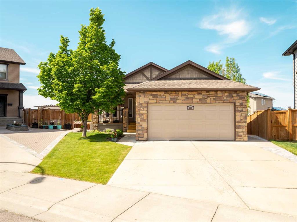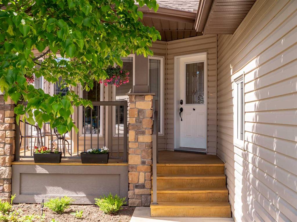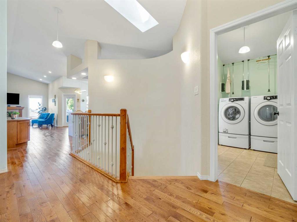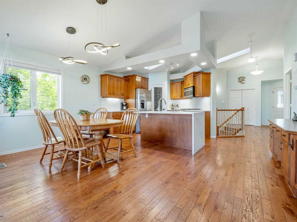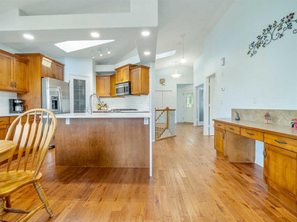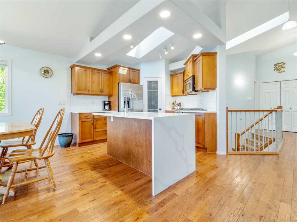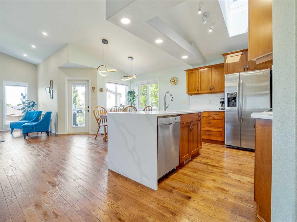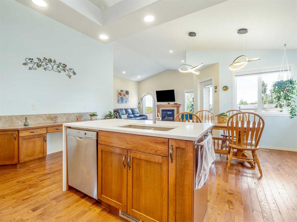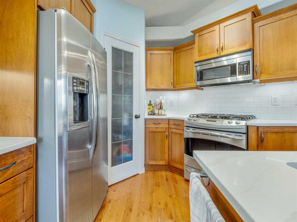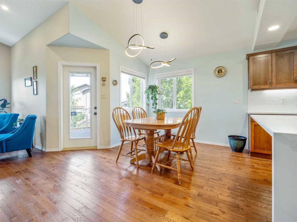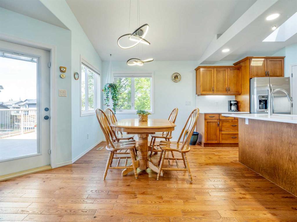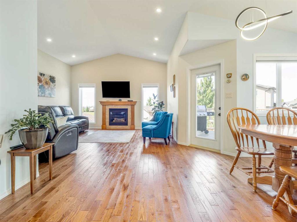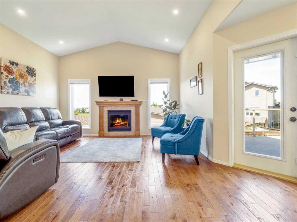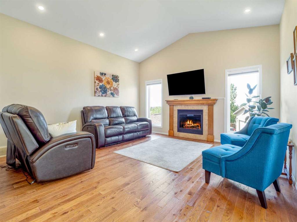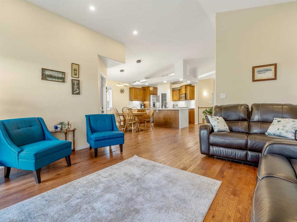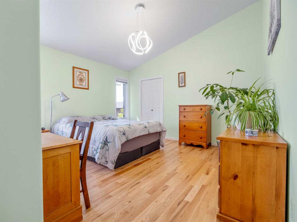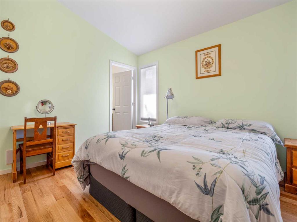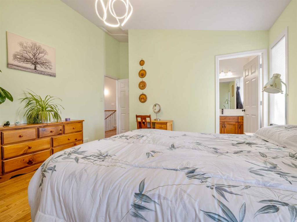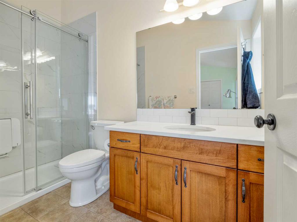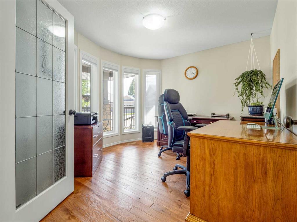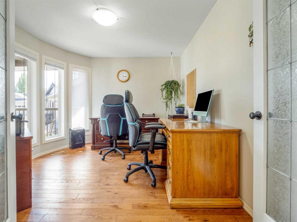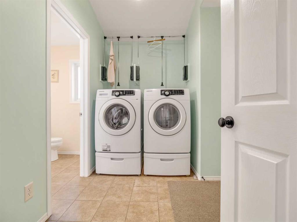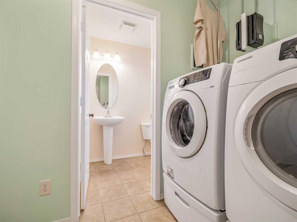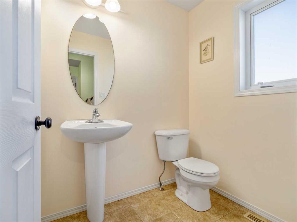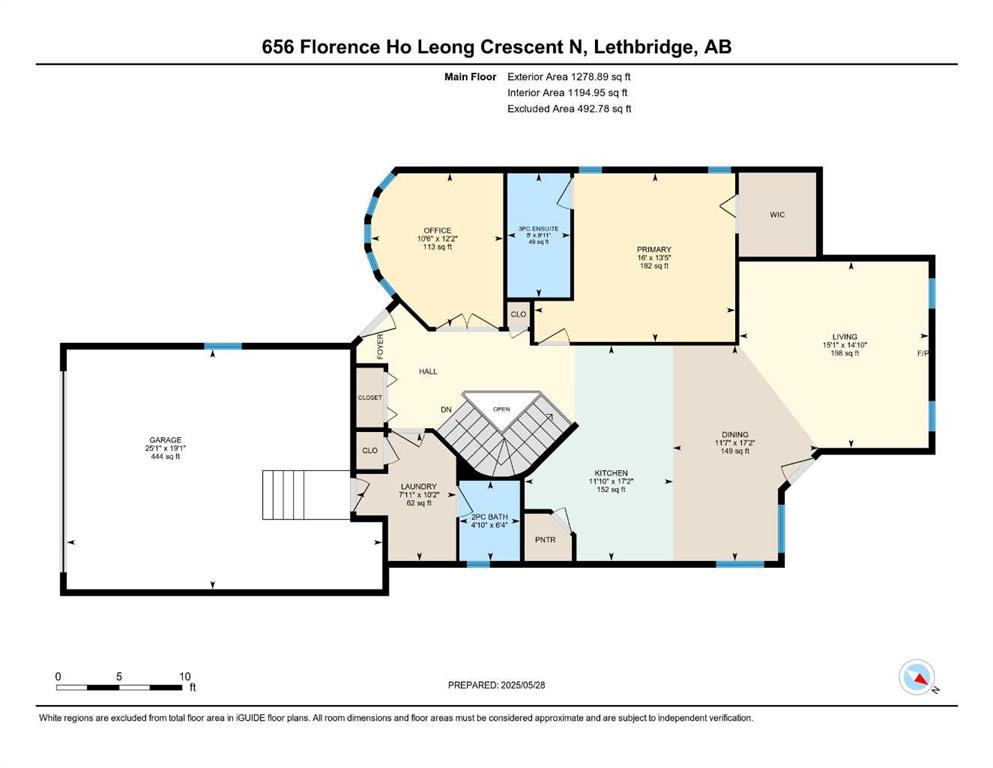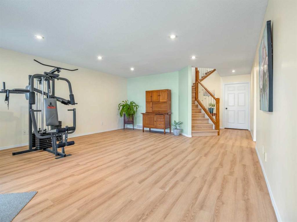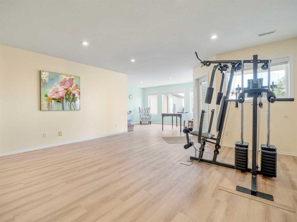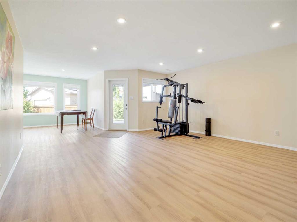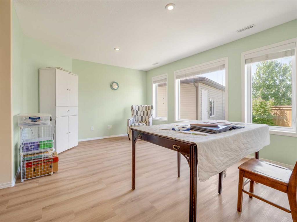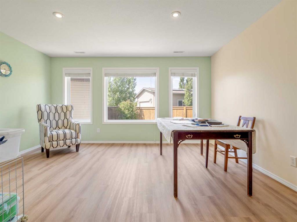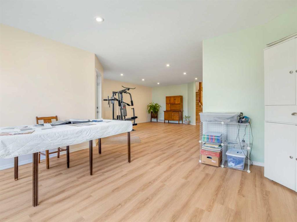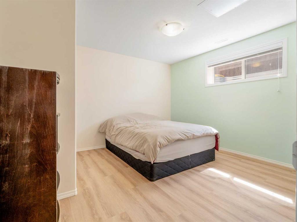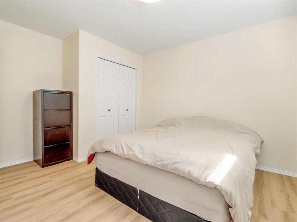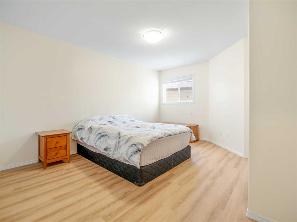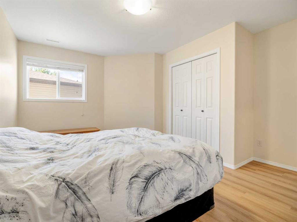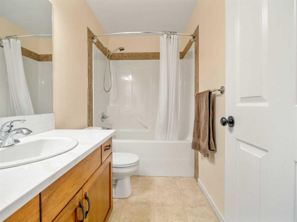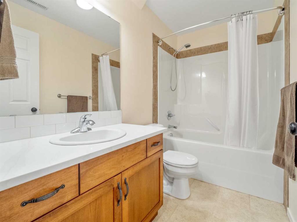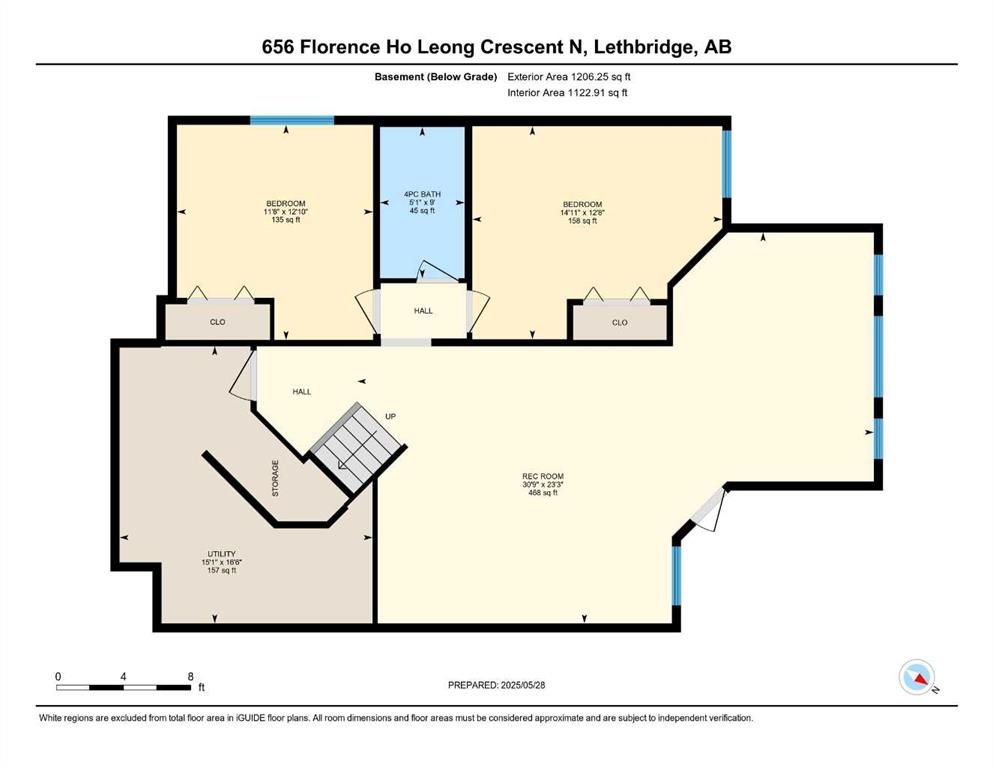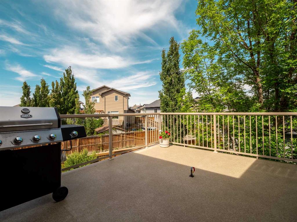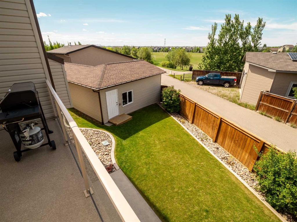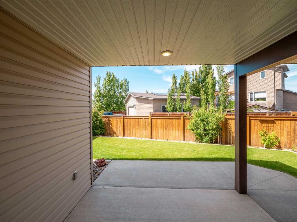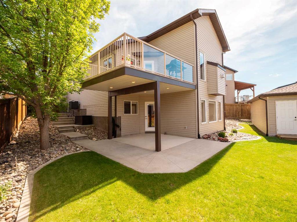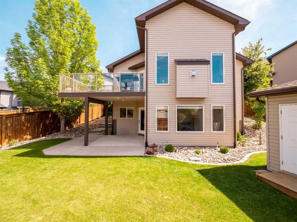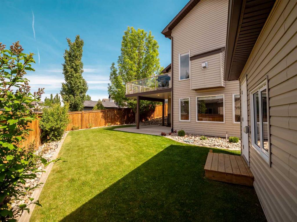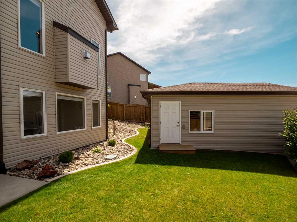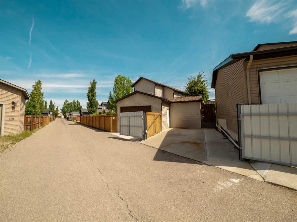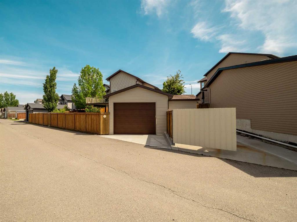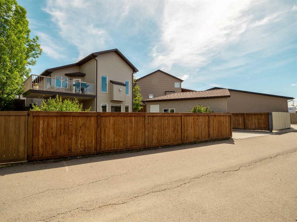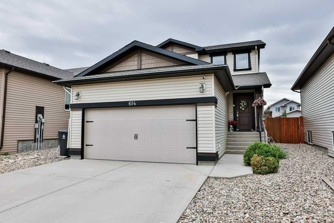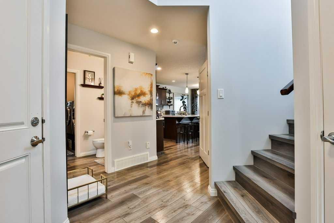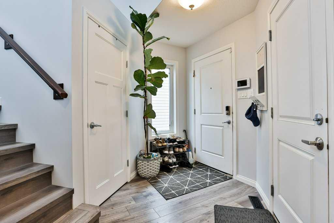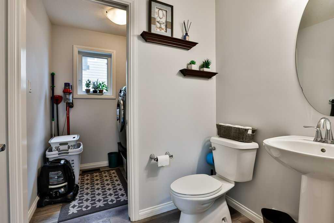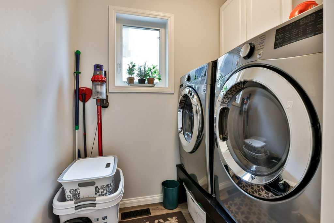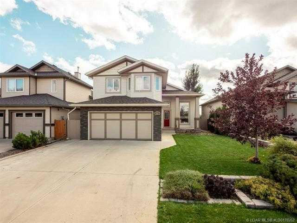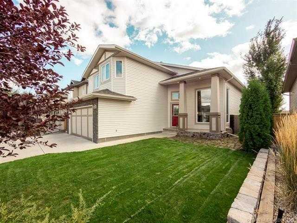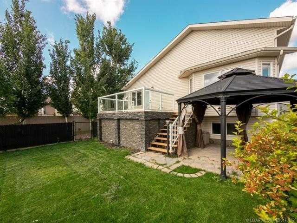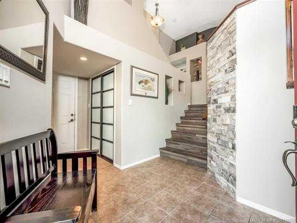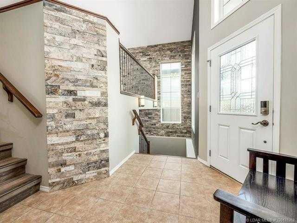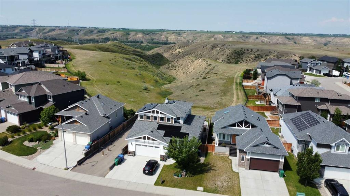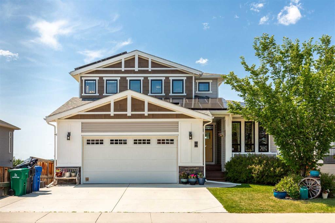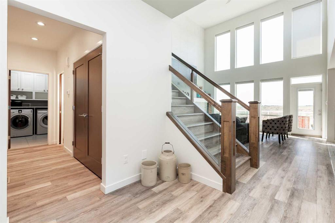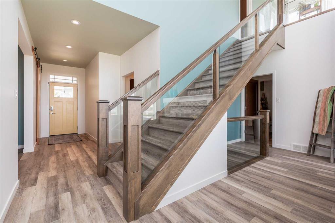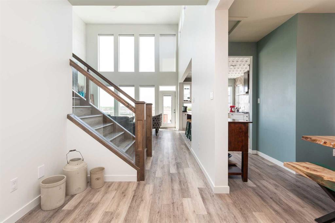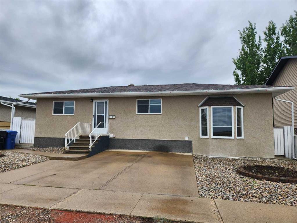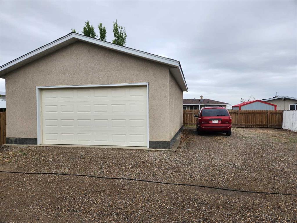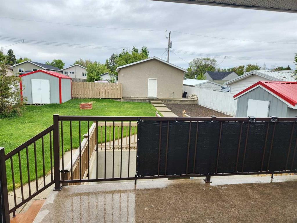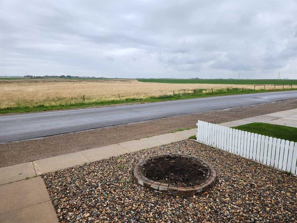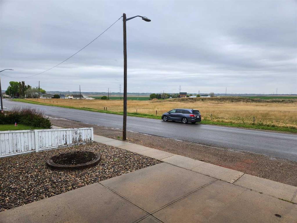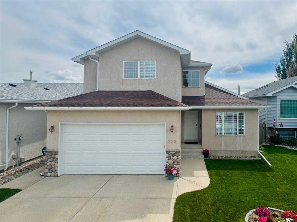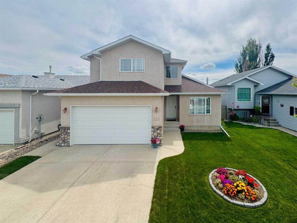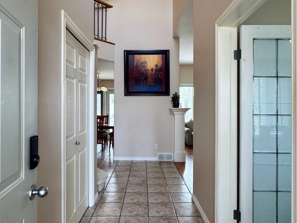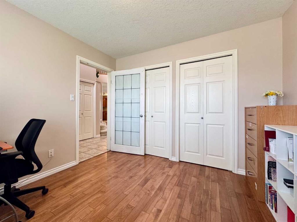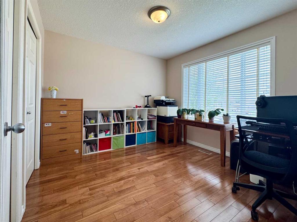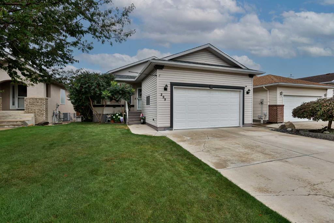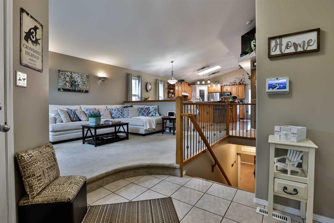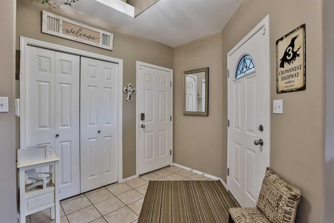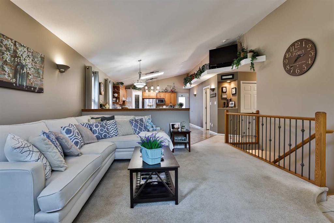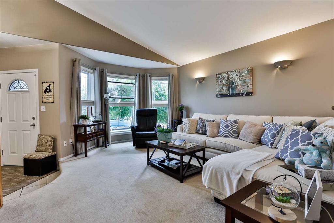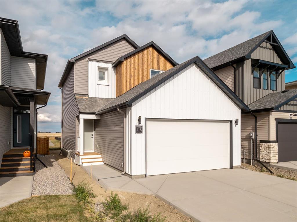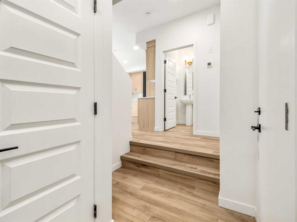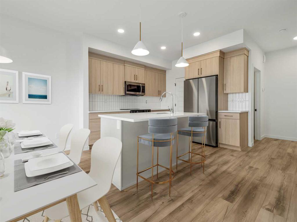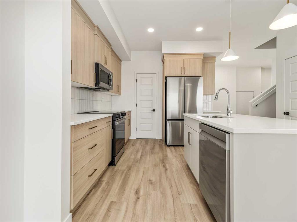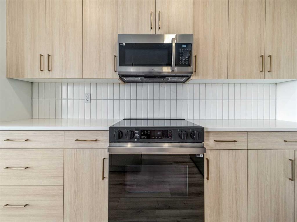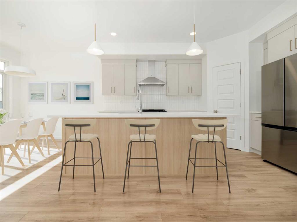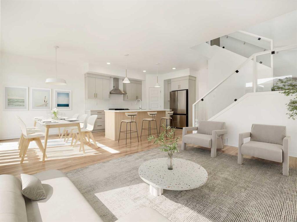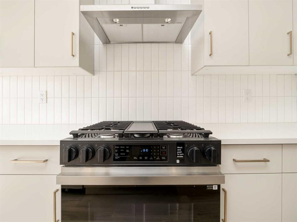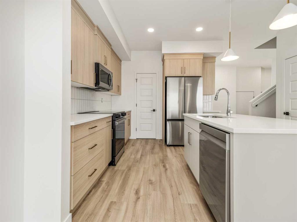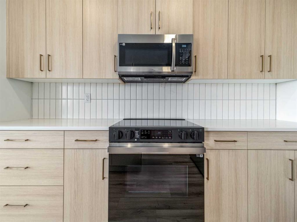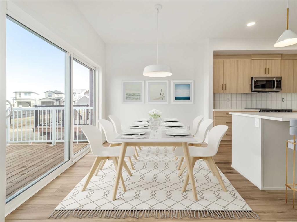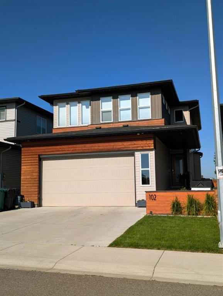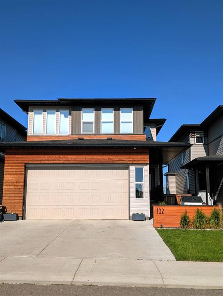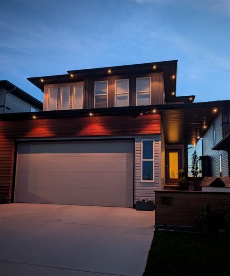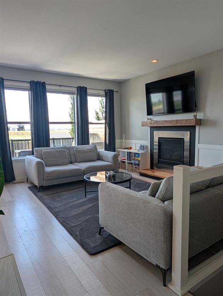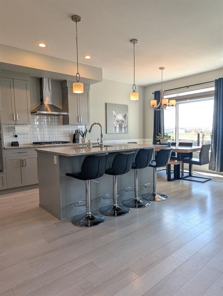656 Florence Ho Leong Crescent N
Lethbridge T1H 5M6
MLS® Number: A2245409
$ 599,900
3
BEDROOMS
2 + 1
BATHROOMS
1,279
SQUARE FEET
2008
YEAR BUILT
Meticulously Maintained Walk-Out Bungalow with Detached Shop in Quiet Cul-de-Sac! Welcome to this beautifully maintained walk-out bungalow, offering the perfect blend of functionality, comfort, and style. Located just around the corner from St. Teresa of Calcutta Elementary School, this home is tucked away in a peaceful cul-de-sac and loaded with thoughtful upgrades. Step onto the charming, covered front veranda and into a bright, airy interior filled with natural light, soaring ceilings, and an inviting open-concept layout. Recent updates over the past two years include new interior paint, modern vinyl plank flooring, updated lighting, a renovated ensuite, a newer A/C unit, and more. Enjoy the convenience of main floor laundry, complete with a pull-down drying rack, making single-level living a breeze. The spacious dining area opens to an elevated back deck, perfect for relaxing while overlooking your expansive 91-ft wide backyard—featuring mature blueberry, saskatoon, and raspberry bushes and backing onto a paved lane and school greenspace for added privacy and space. Downstairs, the fully finished walk-out basement offers two large bedrooms, a spacious family room, a full bath, and direct access to a lower patio—ideal for accommodating guests or extended family. The standout feature? A second detached garage/shop, complete with RV parking beside it. This L-shaped building includes a 24’ x 16.5’ garage area and an 11’ x 12.5’ workshop with 10'8" ceiling height, perfect for tackling projects, hobbies, or additional storage. This rare property checks all the boxes—updated, well cared for, and move-in ready. Don’t miss the opportunity to own this exceptional home. Schedule your private showing with your preferred REALTOR® today!
| COMMUNITY | Legacy Ridge / Hardieville |
| PROPERTY TYPE | Detached |
| BUILDING TYPE | House |
| STYLE | Bungalow |
| YEAR BUILT | 2008 |
| SQUARE FOOTAGE | 1,279 |
| BEDROOMS | 3 |
| BATHROOMS | 3.00 |
| BASEMENT | Finished, Full, Walk-Out To Grade |
| AMENITIES | |
| APPLIANCES | Central Air Conditioner, Dishwasher, Gas Stove, Microwave Hood Fan, Oven-Built-In, Refrigerator, See Remarks, Washer/Dryer, Window Coverings |
| COOLING | Central Air |
| FIREPLACE | Gas, Living Room |
| FLOORING | Hardwood, See Remarks, Tile, Vinyl Plank |
| HEATING | Forced Air, Natural Gas |
| LAUNDRY | Main Level |
| LOT FEATURES | Cul-De-Sac, Irregular Lot, Landscaped, Underground Sprinklers |
| PARKING | Alley Access, Double Garage Attached, RV Access/Parking, RV Gated, See Remarks, Single Garage Detached, Workshop in Garage |
| RESTRICTIONS | None Known |
| ROOF | Asphalt Shingle |
| TITLE | Fee Simple |
| BROKER | Braemore Management |
| ROOMS | DIMENSIONS (m) | LEVEL |
|---|---|---|
| Bedroom | 11`8" x 12`10" | Basement |
| Bedroom | 14`11" x 12`8" | Basement |
| 4pc Bathroom | 0`0" x 0`0" | Basement |
| Game Room | 30`9" x 23`3" | Basement |
| Office | 106`6" x 12`2" | Main |
| Bedroom - Primary | 16`0" x 13`5" | Main |
| 3pc Ensuite bath | 0`0" x 0`0" | Main |
| Living Room | 15`1" x 14`10" | Main |
| Dining Room | 11`7" x 17`2" | Main |
| Kitchen | 11`7" x 17`2" | Main |
| Laundry | 7`11" x 10`2" | Main |
| 2pc Bathroom | 0`0" x 0`0" | Main |

