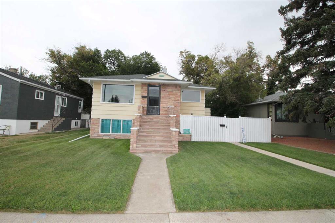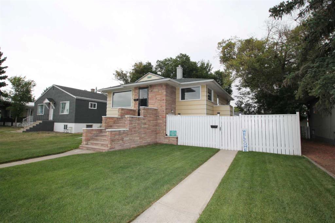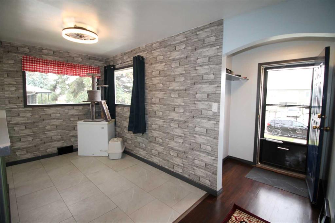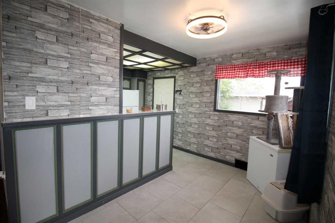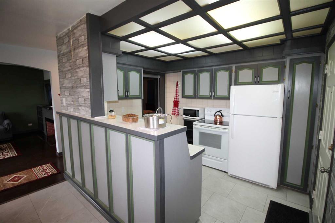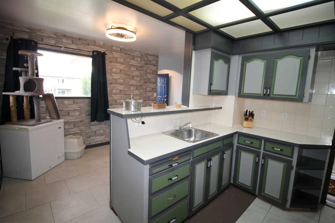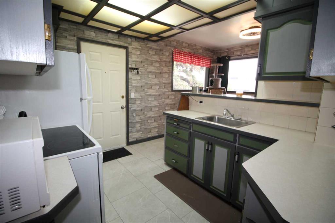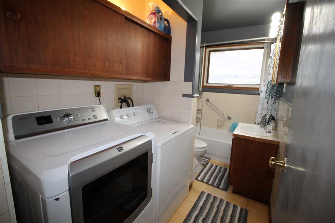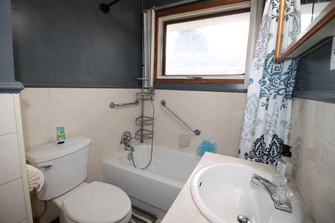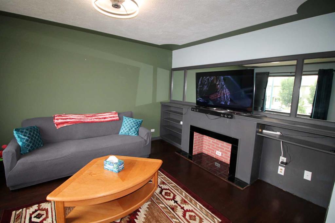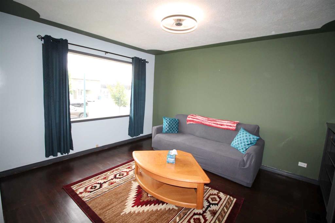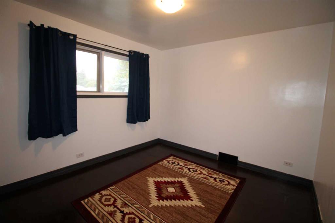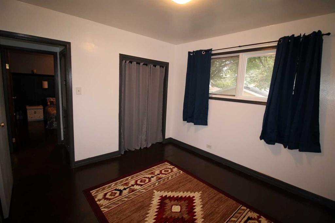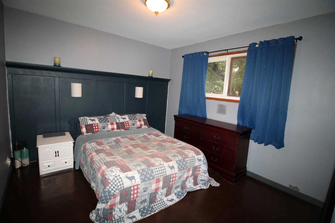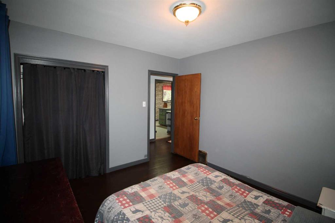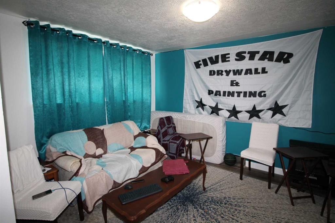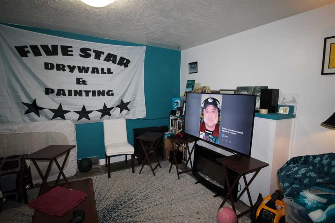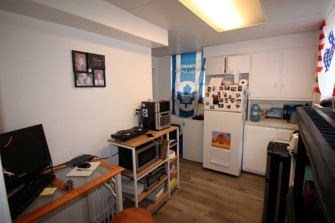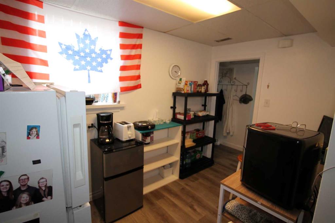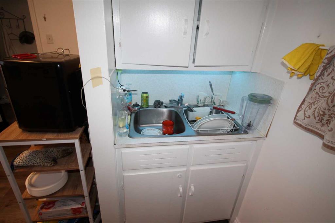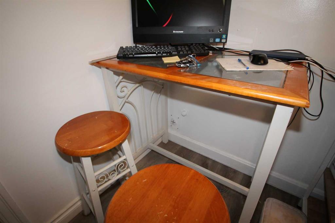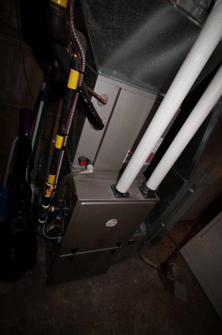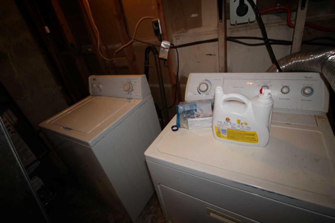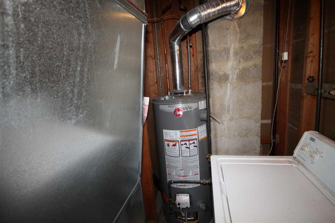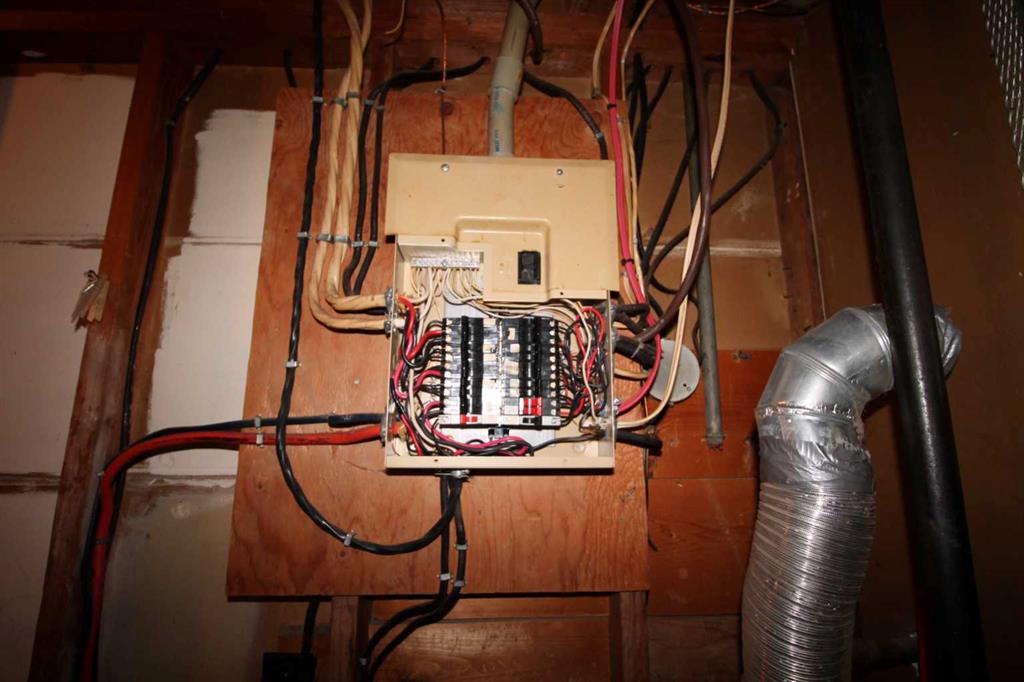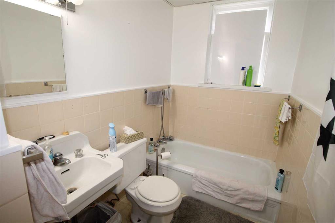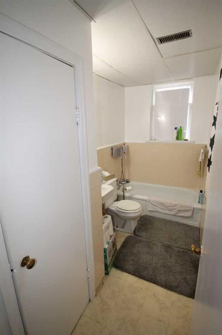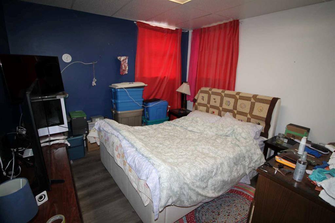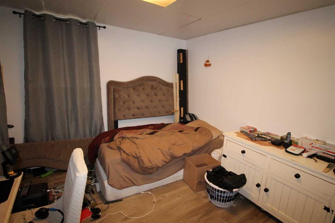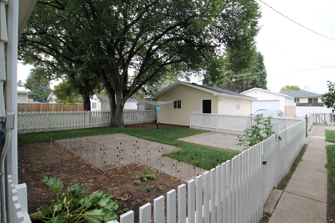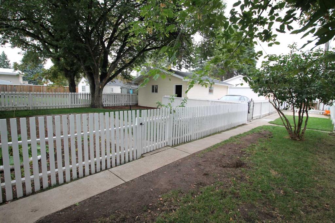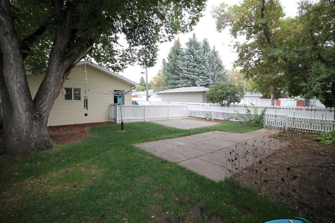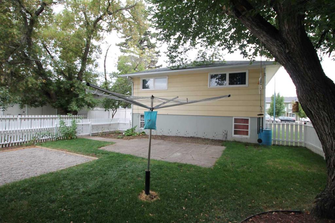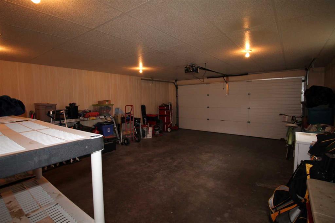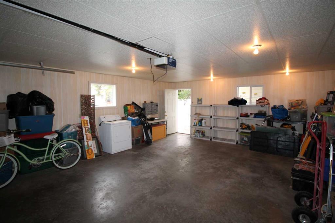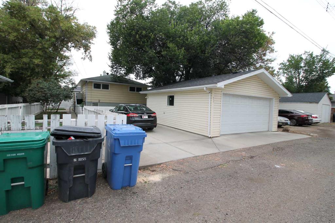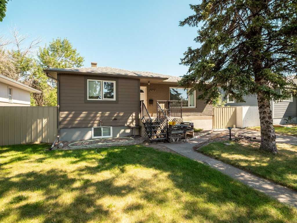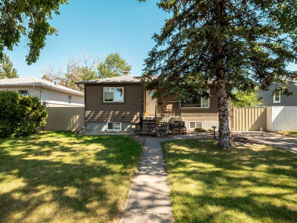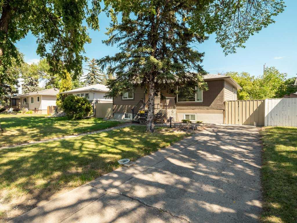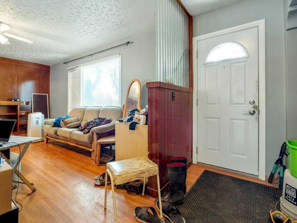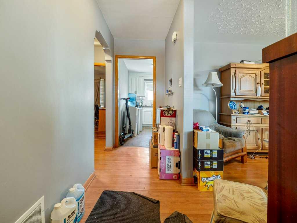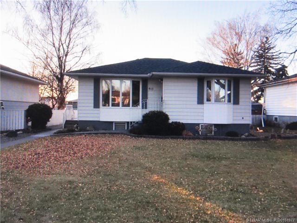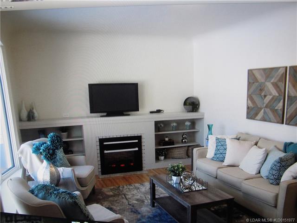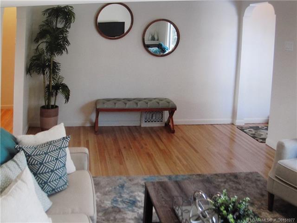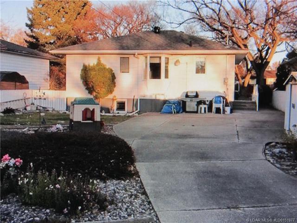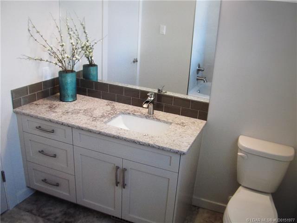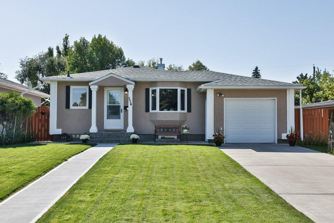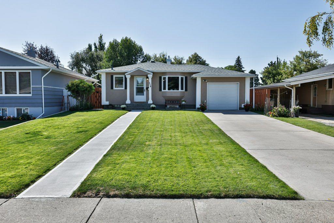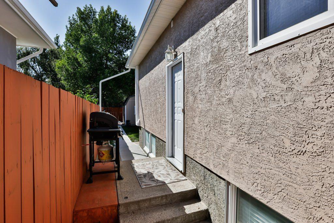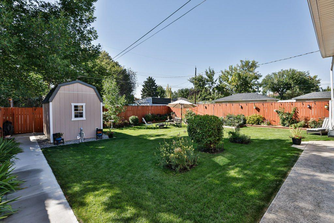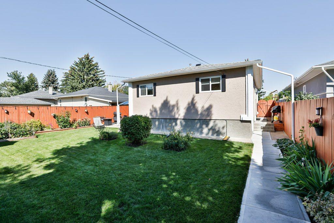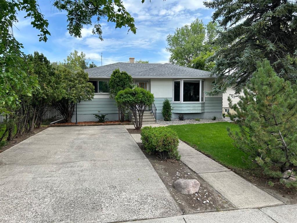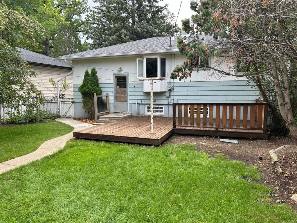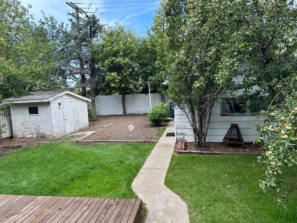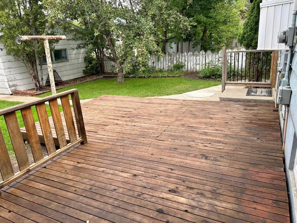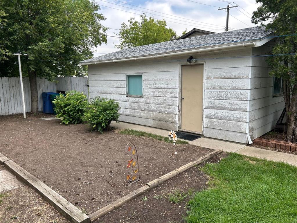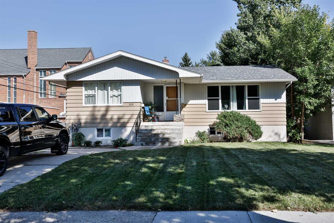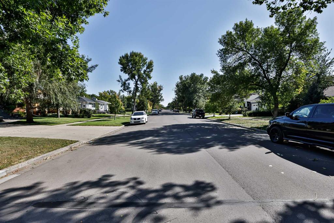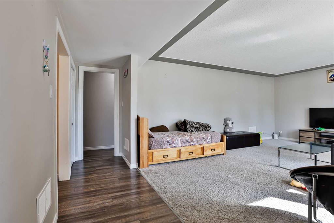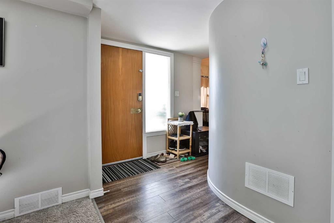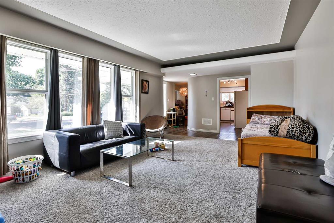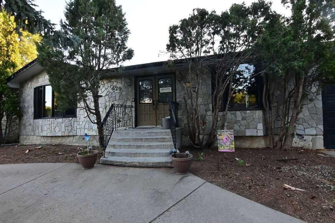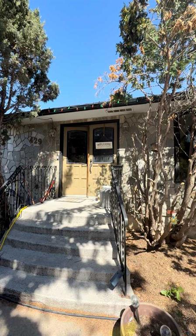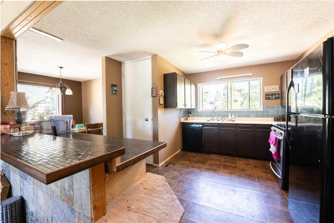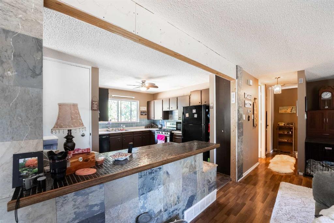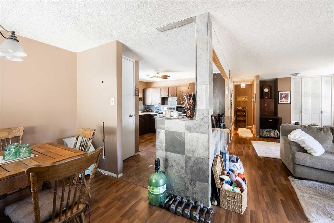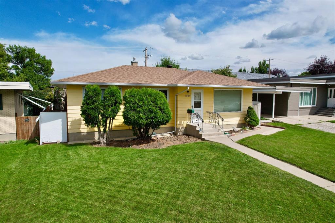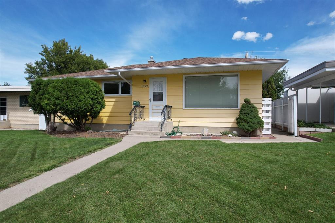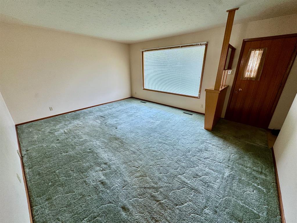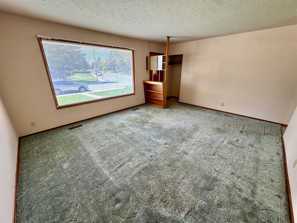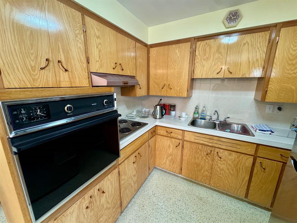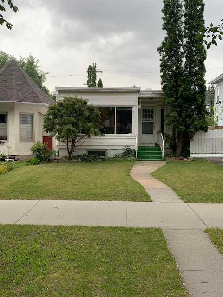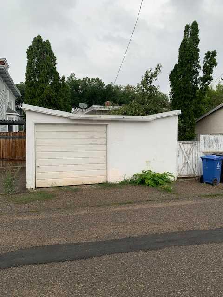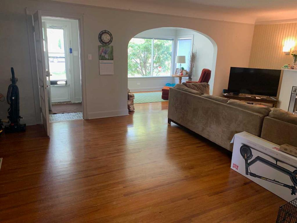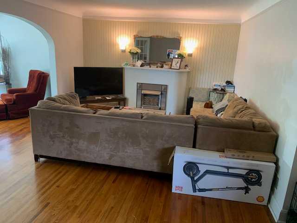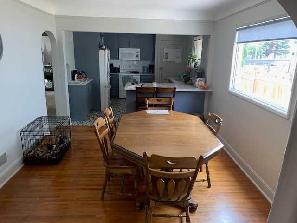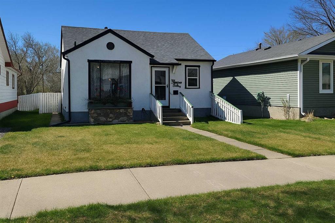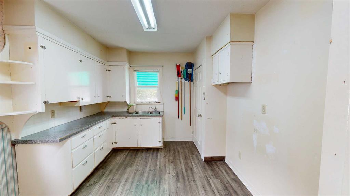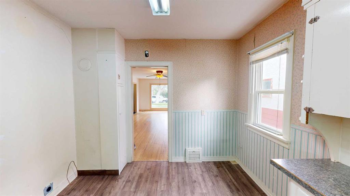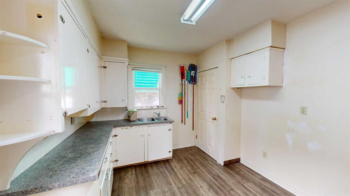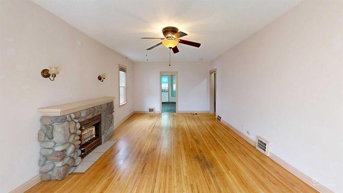517 23 Street S
Lethbridge T1J 3M9
MLS® Number: A2252350
$ 375,000
4
BEDROOMS
2 + 0
BATHROOMS
885
SQUARE FEET
1950
YEAR BUILT
Attention revenue seekers, first time home buyers, and those looking to downsize. This well maintained raised bungalow offers an central location close to schools, shopping, highway #3, bus tops and so much more. The main floor has nice flow from a kitchen/dining area through to the living room, main floor laundry/ bath and 2 bedrooms. the lower level features large windows to allow an abundance of natural light in, another kitchen, bath, laundry, living room and 2 more bedrooms. The very spacious yard features a double car garage, RV parking/parking pad , dog run, and a nice yard to enjoy the outdoors. Newer shingle as of Sept 2021. Please note even though the basement windows are quite large, the style of window may need to be changed to meet egress requirements.
| COMMUNITY | Glendale |
| PROPERTY TYPE | Detached |
| BUILDING TYPE | House |
| STYLE | Bungalow |
| YEAR BUILT | 1950 |
| SQUARE FOOTAGE | 885 |
| BEDROOMS | 4 |
| BATHROOMS | 2.00 |
| BASEMENT | Finished, Full |
| AMENITIES | |
| APPLIANCES | Other |
| COOLING | Central Air |
| FIREPLACE | N/A |
| FLOORING | Hardwood |
| HEATING | Forced Air |
| LAUNDRY | Lower Level, Main Level |
| LOT FEATURES | Back Lane, Back Yard, City Lot, Lawn |
| PARKING | Double Garage Detached |
| RESTRICTIONS | None Known |
| ROOF | Asphalt Shingle |
| TITLE | Fee Simple |
| BROKER | RE/MAX REAL ESTATE - LETHBRIDGE |
| ROOMS | DIMENSIONS (m) | LEVEL |
|---|---|---|
| Living Room | 10`6" x 13`9" | Lower |
| Kitchen | 11`5" x 6`9" | Lower |
| Laundry | 5`0" x 11`6" | Lower |
| 3pc Bathroom | 5`0" x 10`8" | Lower |
| Bedroom | 10`8" x 10`9" | Lower |
| Bedroom | 11`7" x 10`3" | Lower |
| Living Room | 11`6" x 14`0" | Main |
| Dinette | 11`0" x 7`0" | Main |
| Kitchen | 11`0" x 9`0" | Main |
| 3pc Bathroom | 11`5" x 5`5" | Main |
| Bedroom | 10`9" x 10`10" | Main |
| Bedroom - Primary | 11`6" x 10`9" | Main |

