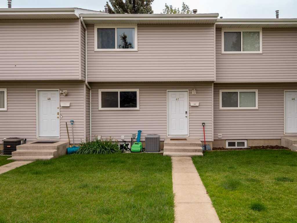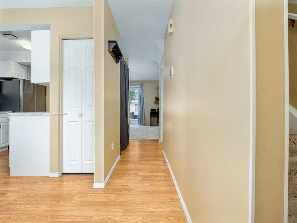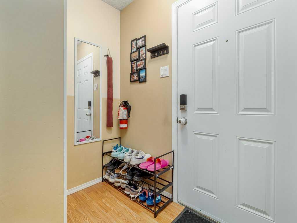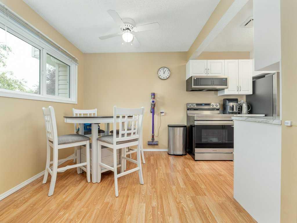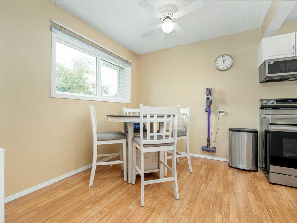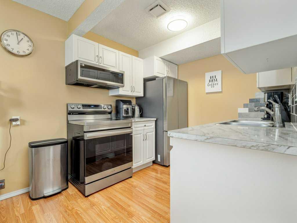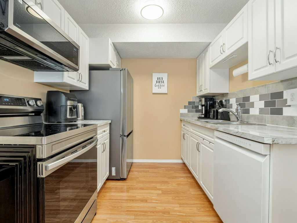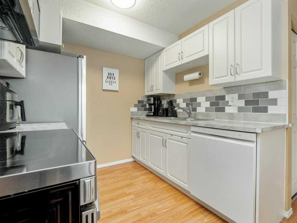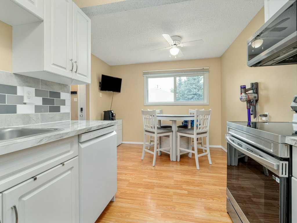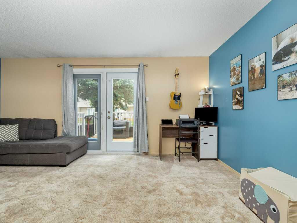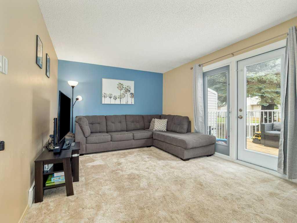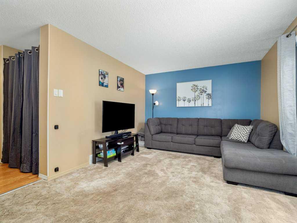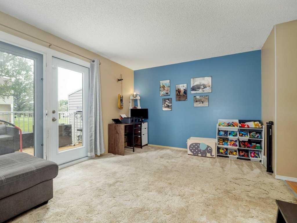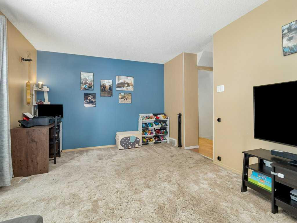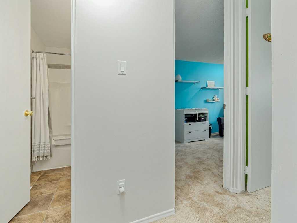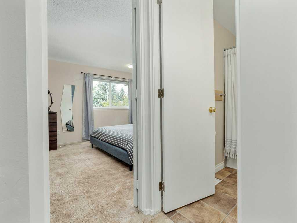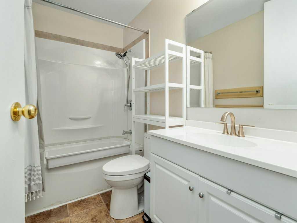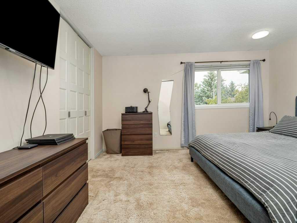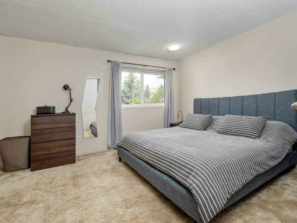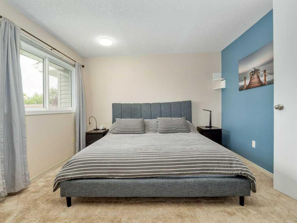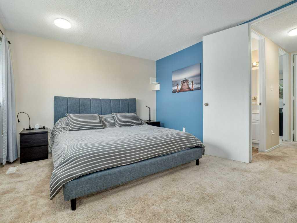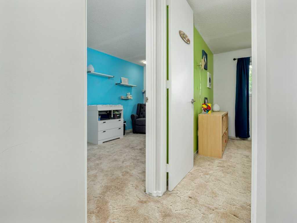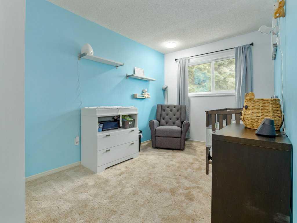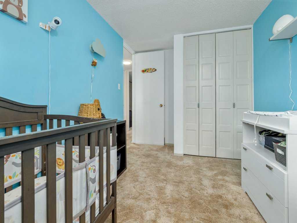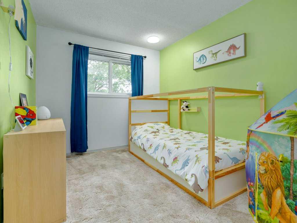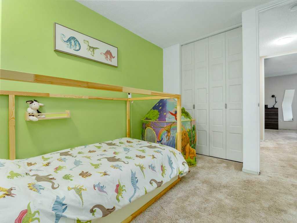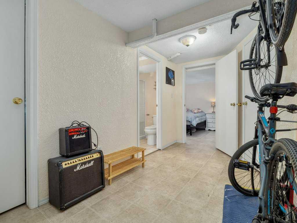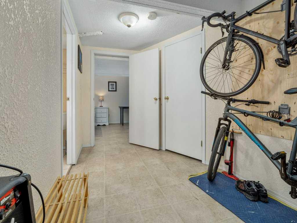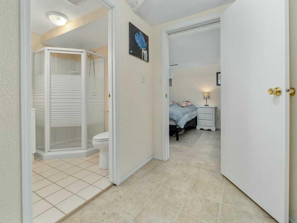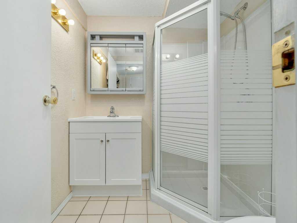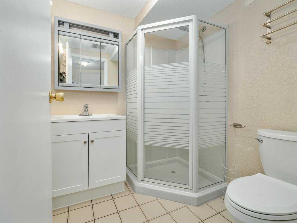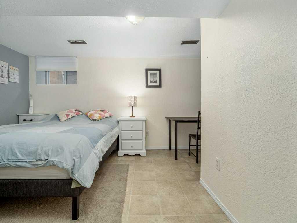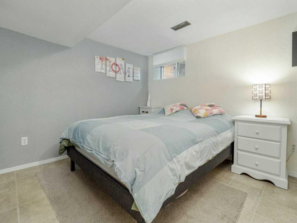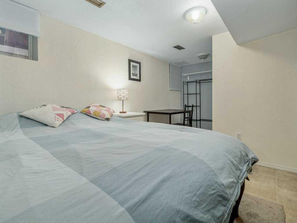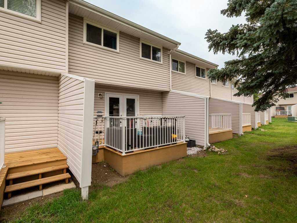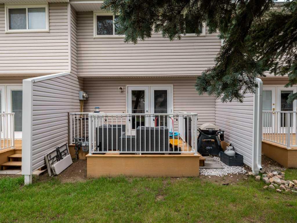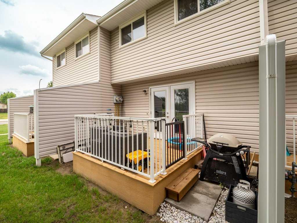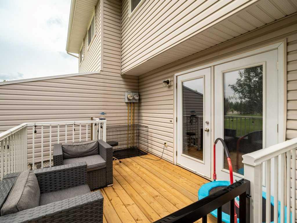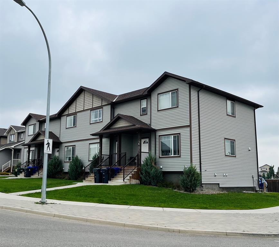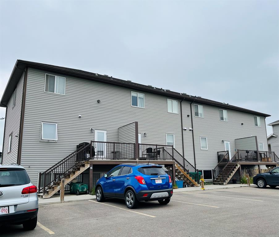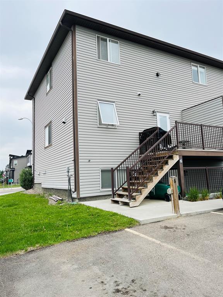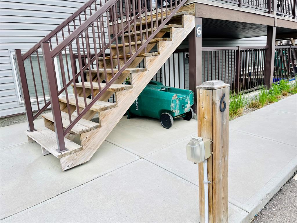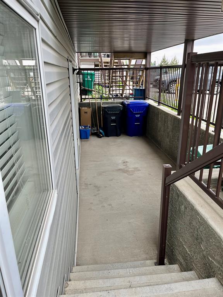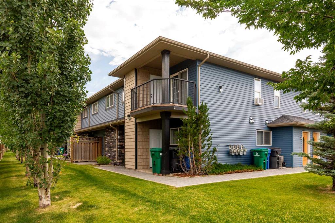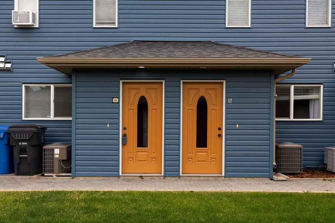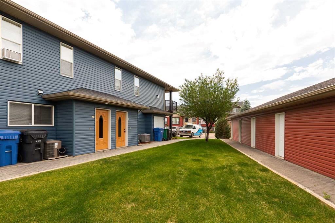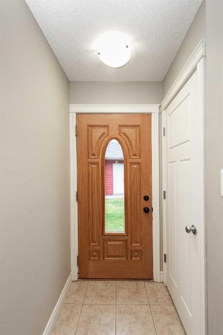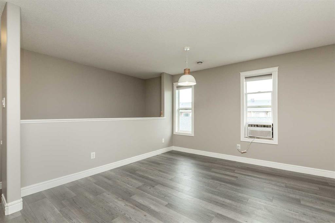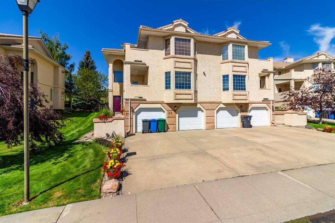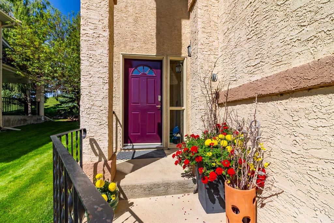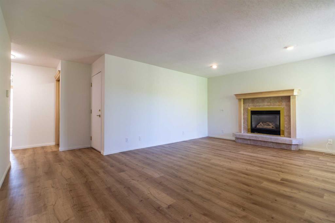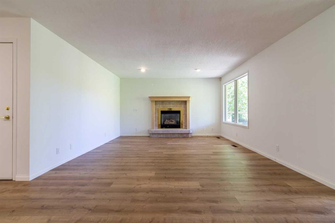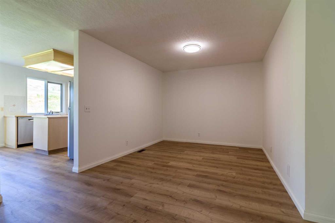47, 55 Lemoyne Crescent W
Lethbridge T1K 4A4
MLS® Number: A2241781
$ 254,900
4
BEDROOMS
2 + 0
BATHROOMS
1977
YEAR BUILT
Amazing 4 bedroom townhome near the university! Great layout, newer appliances, furnace and air conditioning. Located just a short walk to the university, parks, recreation, and shopping, this property is in a highly desirable location. Whether you're looking for a solid investment or a comfortable place to call home, this townhouse is a must-see!
| COMMUNITY | Varsity Village |
| PROPERTY TYPE | Row/Townhouse |
| BUILDING TYPE | Five Plus |
| STYLE | Townhouse |
| YEAR BUILT | 1977 |
| SQUARE FOOTAGE | 1,083 |
| BEDROOMS | 4 |
| BATHROOMS | 2.00 |
| BASEMENT | Finished, Full |
| AMENITIES | |
| APPLIANCES | Dishwasher, Dryer, Electric Stove, Microwave Hood Fan, Refrigerator, Washer, Window Coverings |
| COOLING | Central Air |
| FIREPLACE | N/A |
| FLOORING | Carpet, Laminate |
| HEATING | Forced Air, Natural Gas |
| LAUNDRY | In Basement |
| LOT FEATURES | Landscaped |
| PARKING | Stall |
| RESTRICTIONS | Board Approval, Pet Restrictions or Board approval Required |
| ROOF | Asphalt Shingle |
| TITLE | Fee Simple |
| BROKER | Real Broker |
| ROOMS | DIMENSIONS (m) | LEVEL |
|---|---|---|
| Bedroom | 16`9" x 10`5" | Basement |
| Laundry | 6`2" x 8`0" | Basement |
| Furnace/Utility Room | 5`7" x 11`3" | Basement |
| 3pc Bathroom | 6`2" x 6`1" | Basement |
| Dining Room | 10`9" x 8`6" | Main |
| Kitchen | 8`2" x 7`2" | Main |
| Living Room | 17`4" x 11`1" | Main |
| Bedroom - Primary | 13`11" x 11`9" | Upper |
| Bedroom | 8`10" x 11`8" | Upper |
| Bedroom | 8`0" x 14`0" | Upper |
| 4pc Bathroom | 8`0" x 4`11" | Upper |

