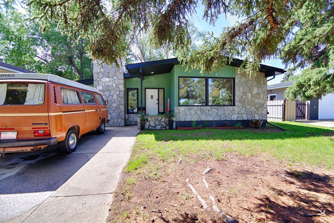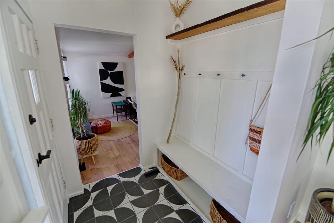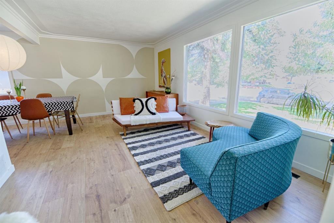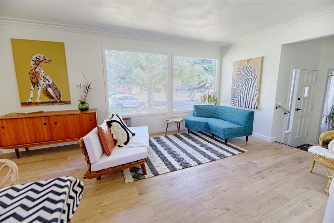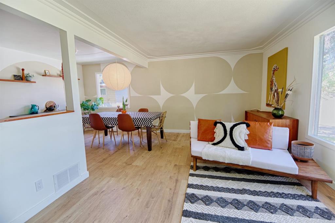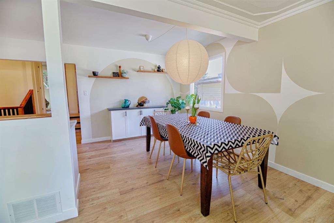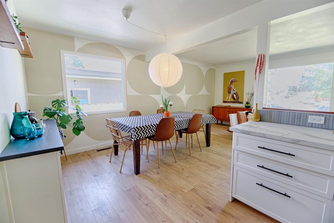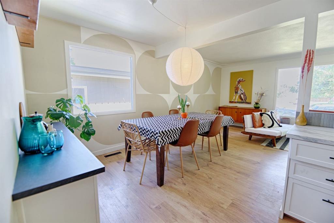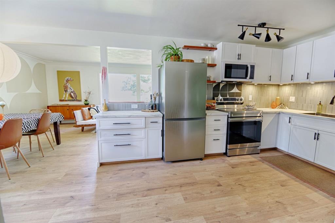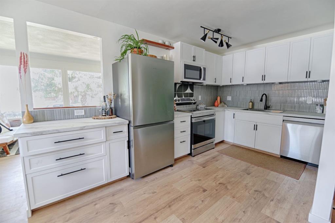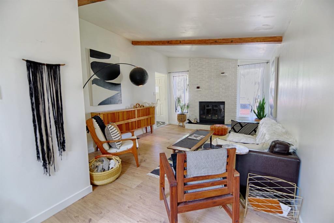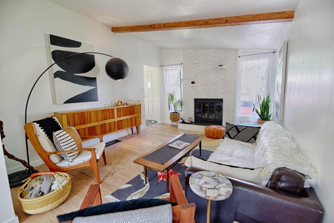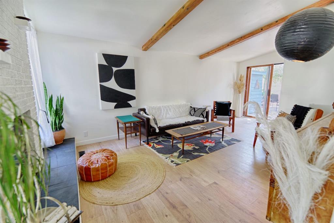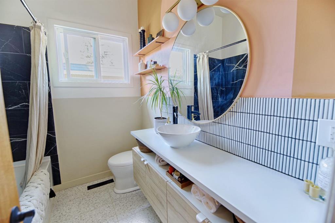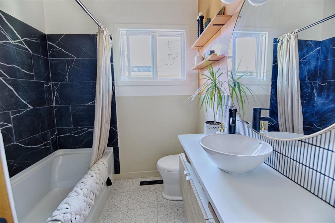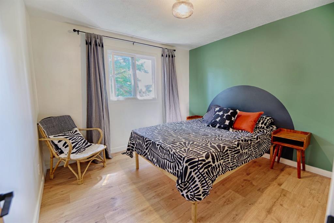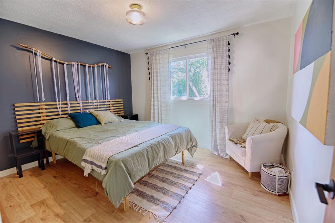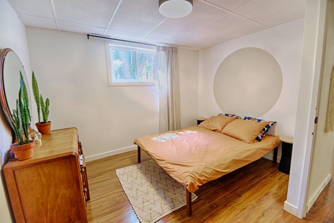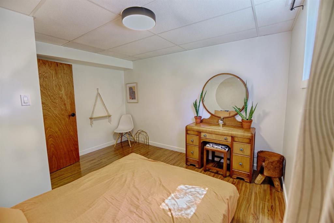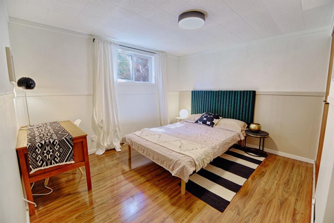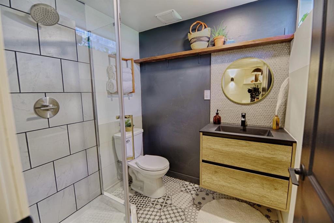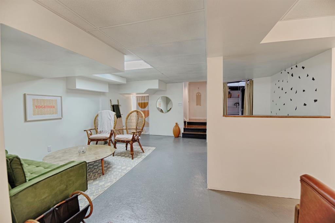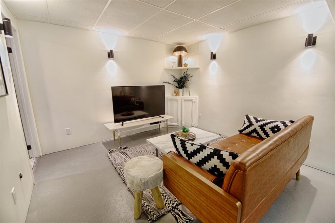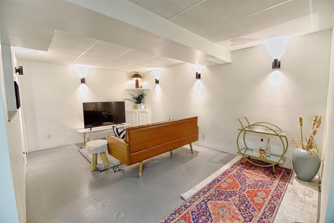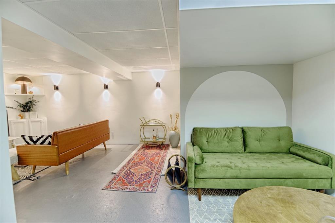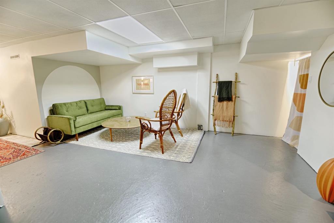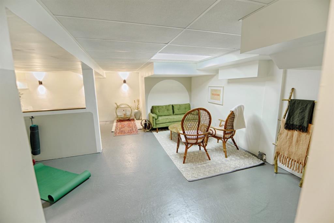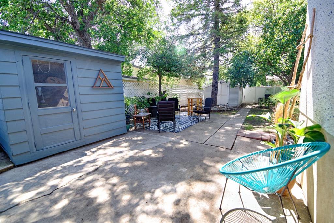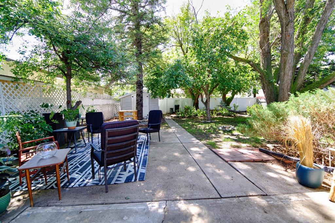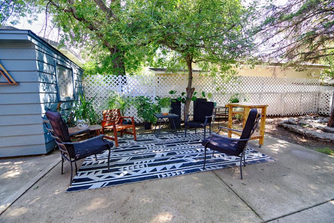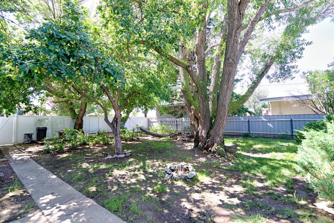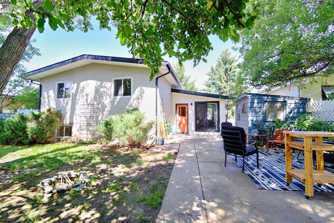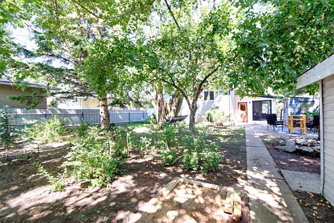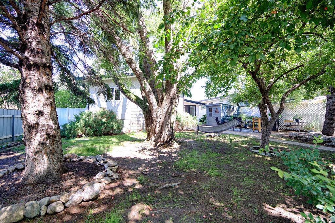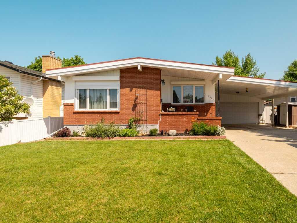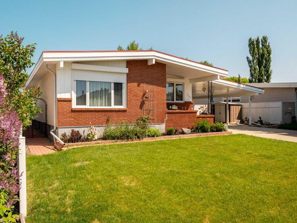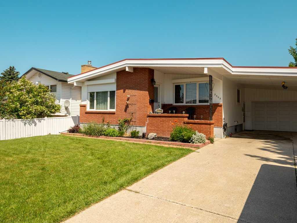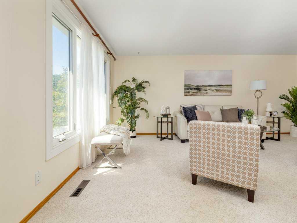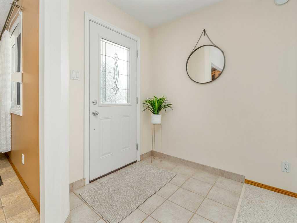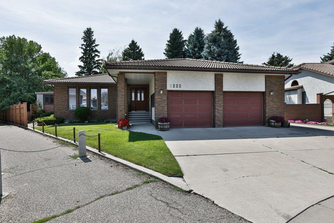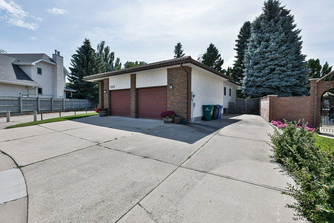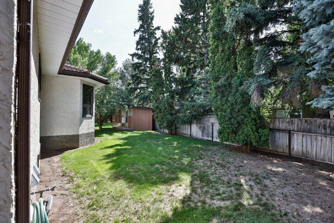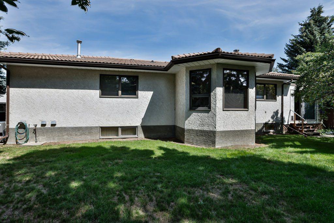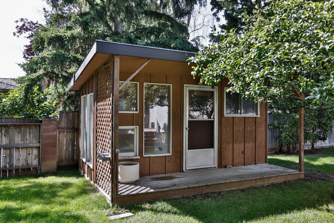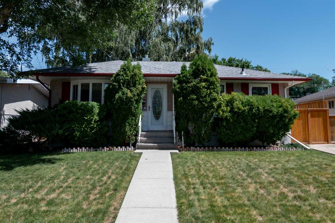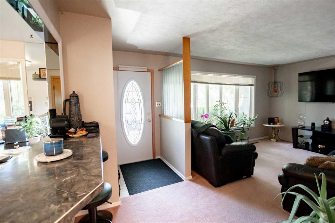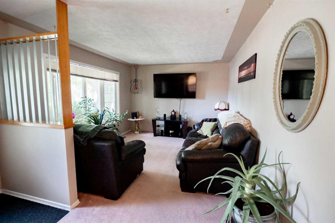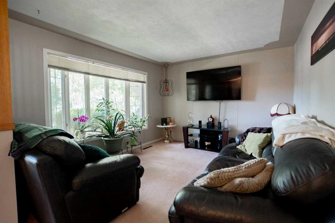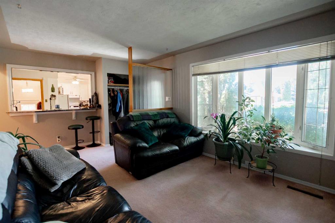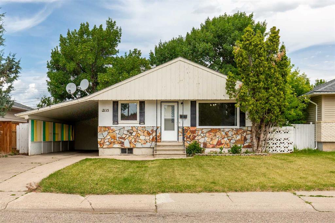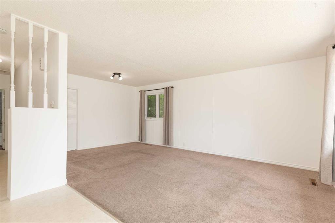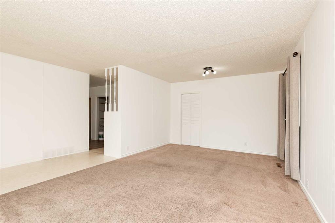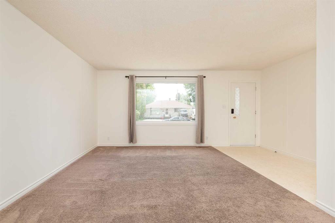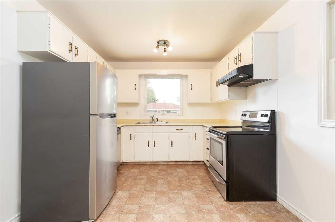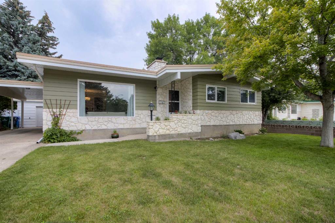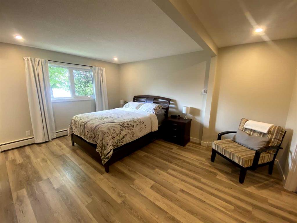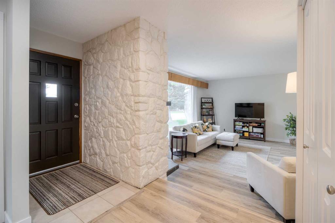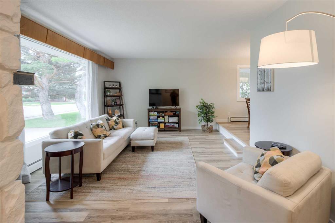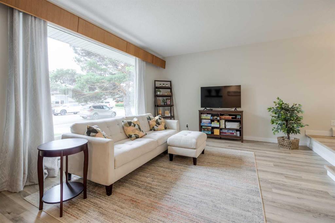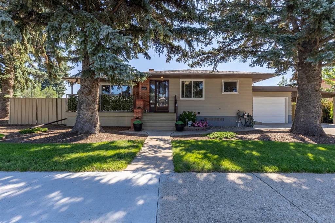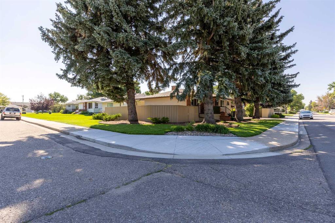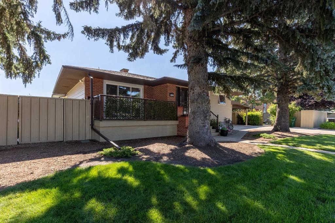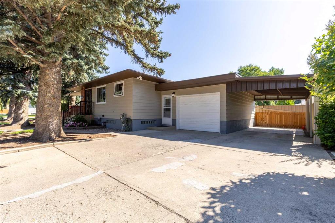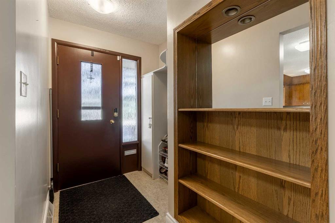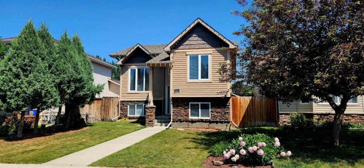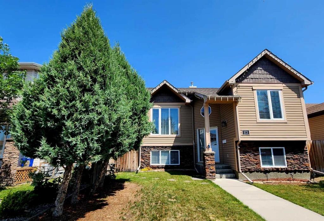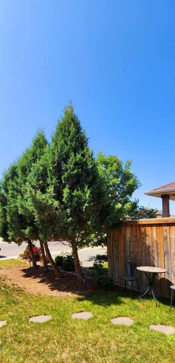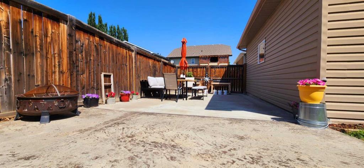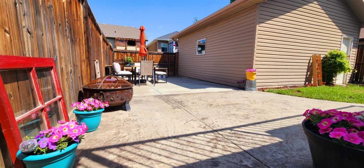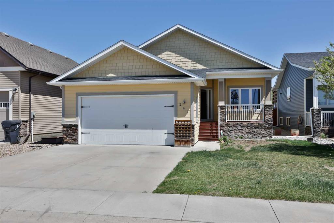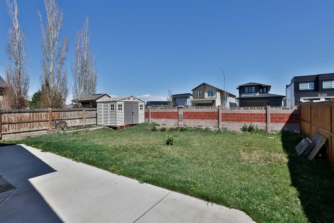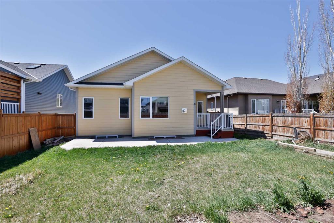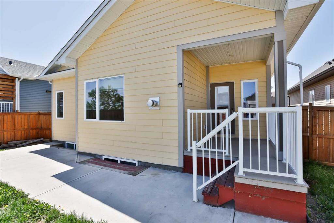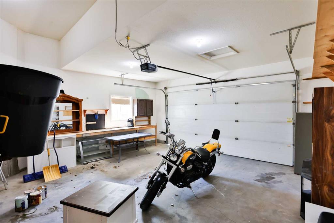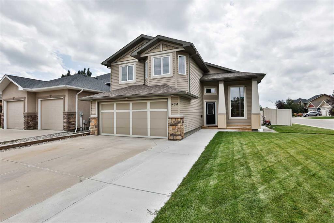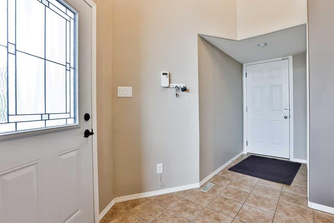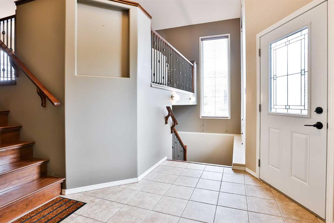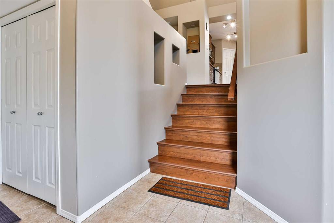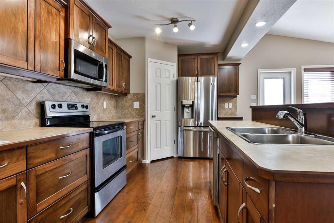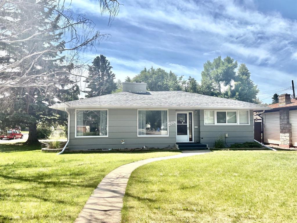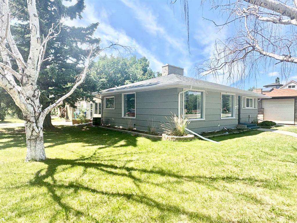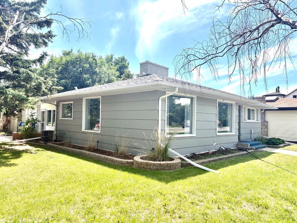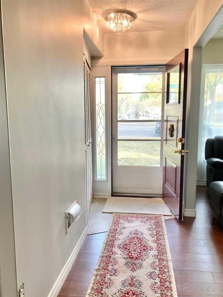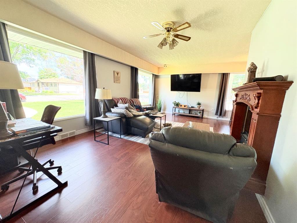2614 22 Avenue S
Lethbridge T1K 1J7
MLS® Number: A2245059
$ 459,900
4
BEDROOMS
2 + 0
BATHROOMS
1,222
SQUARE FEET
1965
YEAR BUILT
Welcome 2614 22 Ave South! This beautifully updated 4-bedroom, 2-bathroom bungalow nestled in one of the south side’s most desirable neighbourhoods. This trendy home blends comfort and modern design with thoughtful renovations throughout. Step inside to discover brand-new flooring, a fresh coat of paint, and a completely reimagined kitchen and bathrooms featuring contemporary finishes. The spacious layout is warm and inviting, offering great flow and natural light that adds to the home’s incredible ambience. Outside, enjoy a large, private yard perfect for relaxing or entertaining, with two storage sheds for added convenience. A new roof provides peace of mind for years to come. And the list of updates? It’s long—nearly every surface has been touched to create a move-in-ready dream home. Whether you’re a first-time buyer, growing your household, or searching for the perfect family home, this property checks all the boxes. A must-see opportunity in a fantastic south side location!
| COMMUNITY | Agnes Davidson |
| PROPERTY TYPE | Detached |
| BUILDING TYPE | House |
| STYLE | 4 Level Split |
| YEAR BUILT | 1965 |
| SQUARE FOOTAGE | 1,222 |
| BEDROOMS | 4 |
| BATHROOMS | 2.00 |
| BASEMENT | Finished, Full |
| AMENITIES | |
| APPLIANCES | Central Air Conditioner, Dishwasher, Dryer, Refrigerator, Stove(s), Washer |
| COOLING | Central Air |
| FIREPLACE | N/A |
| FLOORING | Laminate |
| HEATING | Forced Air |
| LAUNDRY | Lower Level |
| LOT FEATURES | Back Lane, Back Yard, See Remarks |
| PARKING | Off Street, Parking Pad |
| RESTRICTIONS | None Known |
| ROOF | Asphalt Shingle |
| TITLE | Fee Simple |
| BROKER | REAL BROKER |
| ROOMS | DIMENSIONS (m) | LEVEL |
|---|---|---|
| 3pc Bathroom | 6`2" x 5`9" | Level 4 |
| Game Room | 22`3" x 22`4" | Level 4 |
| Furnace/Utility Room | 11`5" x 8`5" | Level 4 |
| Living Room | 17`5" x 11`5" | Main |
| Kitchen | 10`8" x 8`1" | Main |
| Family Room | 11`8" x 21`6" | Main |
| Dining Room | 12`8" x 8`3" | Main |
| 4pc Bathroom | 7`5" x 6`6" | Main |
| Bedroom | 10`8" x 11`11" | Third |
| Bedroom | 11`5" x 11`0" | Third |
| Bedroom - Primary | 12`0" x 10`1" | Upper |
| Bedroom | 10`11" x 10`1" | Upper |

