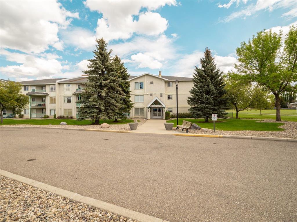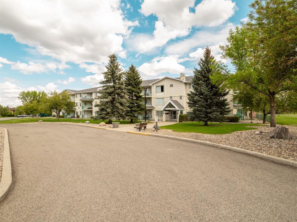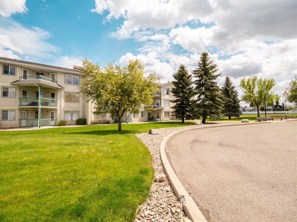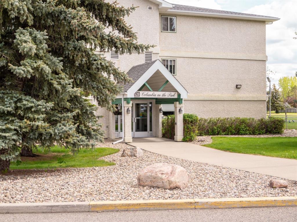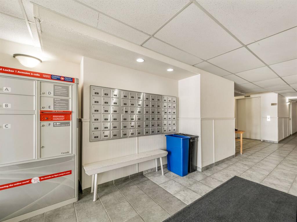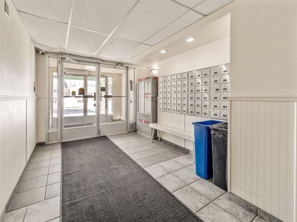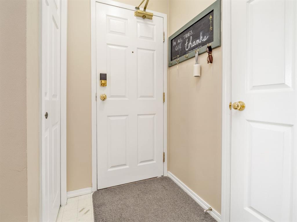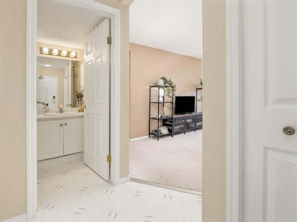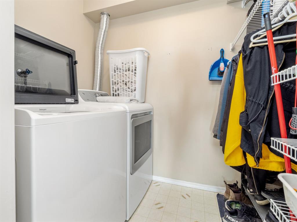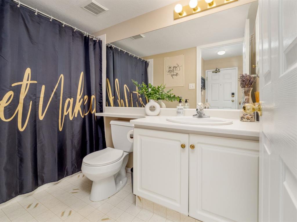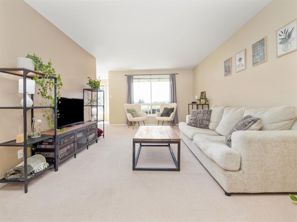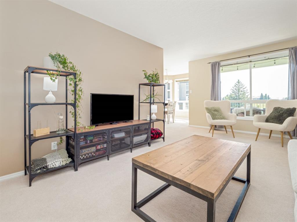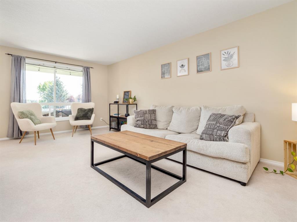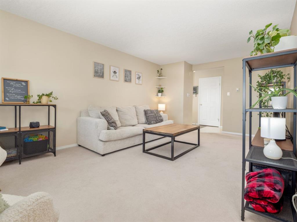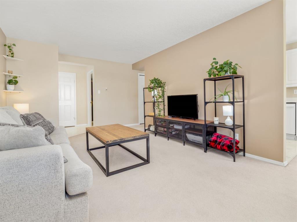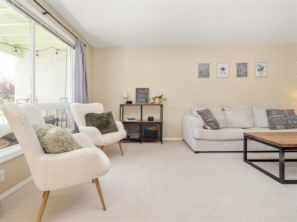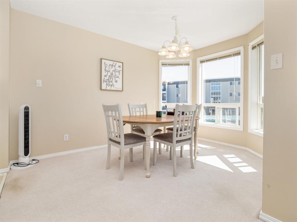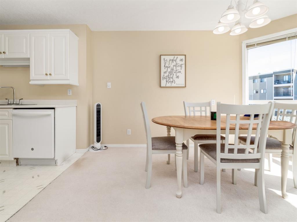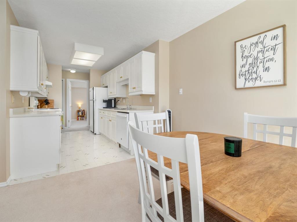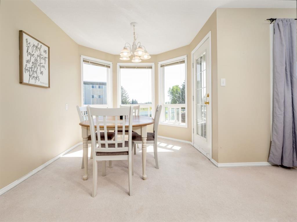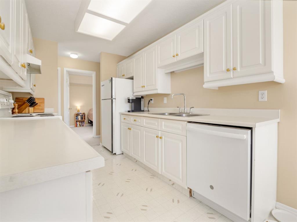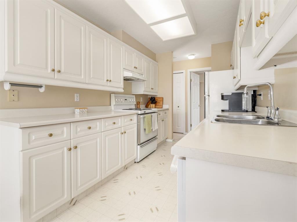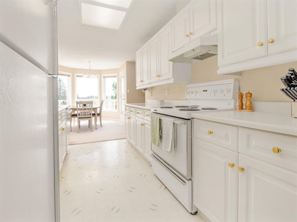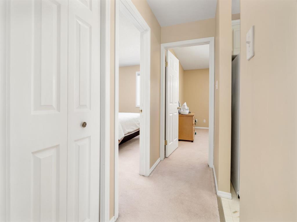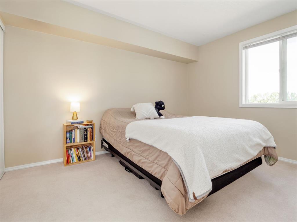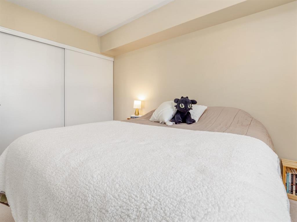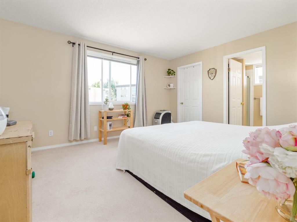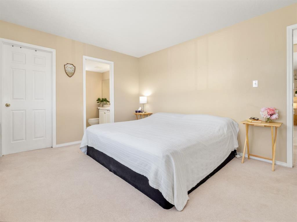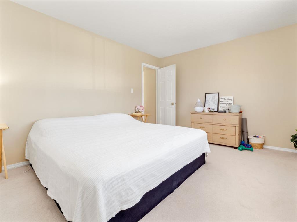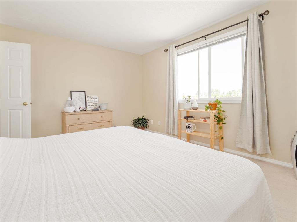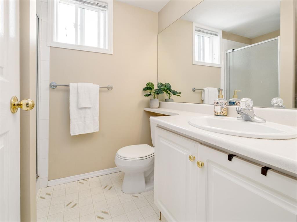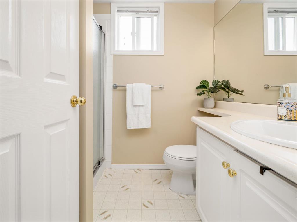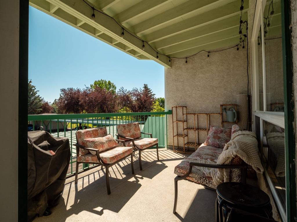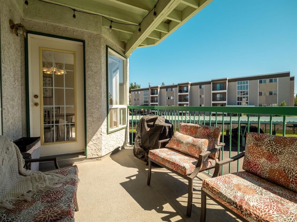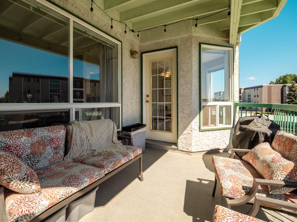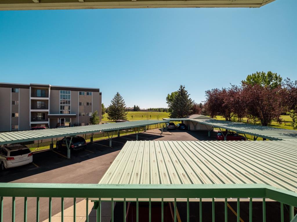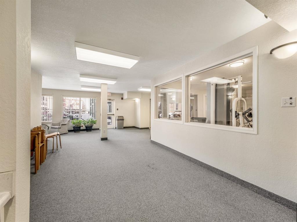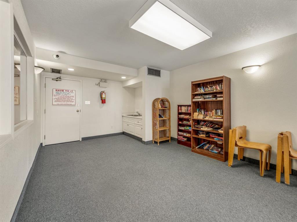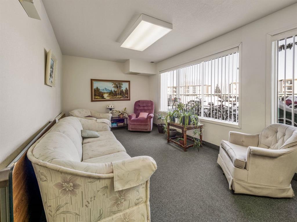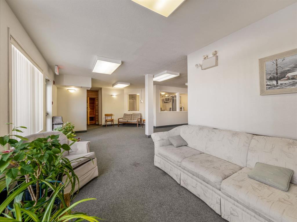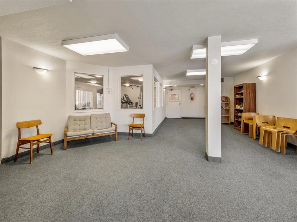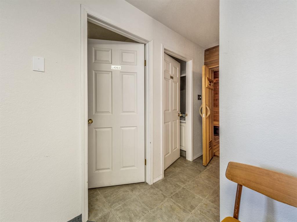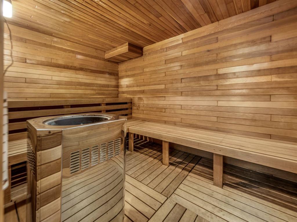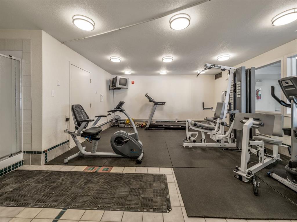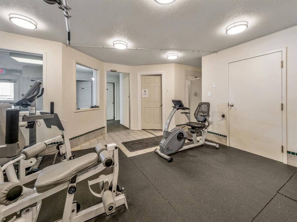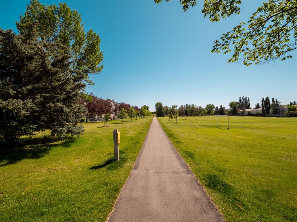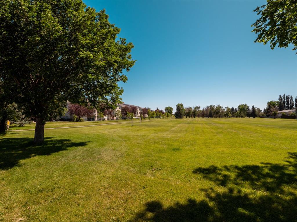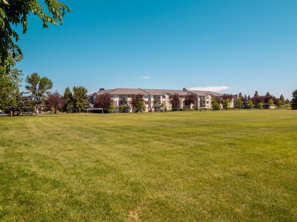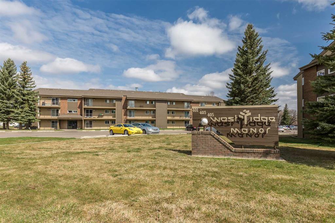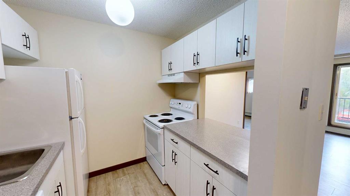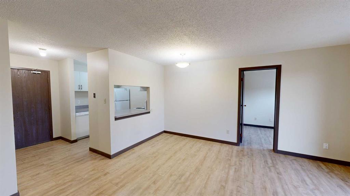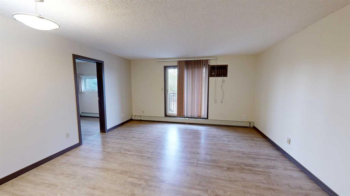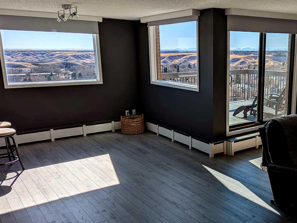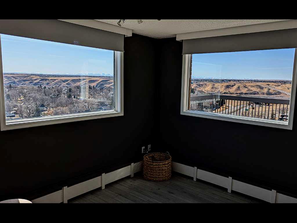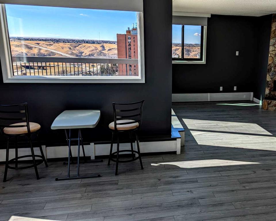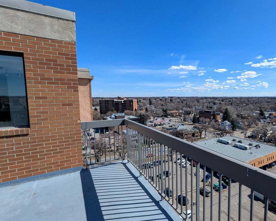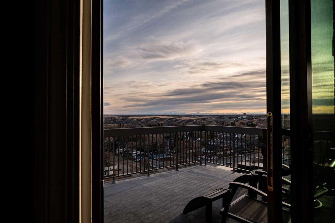216, 620 Columbia Boulevard W
Lethbridge T1K7A8
MLS® Number: A2235649
$ 220,000
2
BEDROOMS
2 + 0
BATHROOMS
964
SQUARE FEET
1993
YEAR BUILT
Welcome to Columbia on the Park — a well-maintained building perfectly situated near everything you need. This bright and inviting condo offers an abundance of natural light and smartly designed living space. Featuring two generously sized bedrooms and two full bathrooms, including a private 3pc ensuite in the primary bedroom, this home blends comfort with convenience. Enjoy the sunny ambiance from large picture windows and step out onto your private balcony with lovely views, an ideal spot for your morning coffee or evening relaxation. The open-concept layout is great for everyday living and entertaining. Plus for those large functions, a party room can be booked for the association owners. Additional features include in-suite laundry, secure gated parking and storage unit, a convenient elevator plus access to a gym and sauna. Located just minutes from the University of Lethbridge and the scenic Nicholas Sheran Park, you’ll also be close to transit, shopping, restaurants, and other essential amenities. Whether you're a first-time buyer, downsizer or investor, this bright, well-located condo at Columbia on the Park offers exceptional value. Don’t miss your chance to make it yours!
| COMMUNITY | Varsity Village |
| PROPERTY TYPE | Apartment |
| BUILDING TYPE | Low Rise (2-4 stories) |
| STYLE | Single Level Unit |
| YEAR BUILT | 1993 |
| SQUARE FOOTAGE | 964 |
| BEDROOMS | 2 |
| BATHROOMS | 2.00 |
| BASEMENT | |
| AMENITIES | |
| APPLIANCES | Dishwasher, Refrigerator, Stove(s) |
| COOLING | None |
| FIREPLACE | N/A |
| FLOORING | Carpet, Linoleum |
| HEATING | Boiler |
| LAUNDRY | In Unit |
| LOT FEATURES | |
| PARKING | Assigned, Covered, Gated, Parkade, Secured, Stall |
| RESTRICTIONS | Pet Restrictions or Board approval Required |
| ROOF | |
| TITLE | Fee Simple |
| BROKER | SUTTON GROUP - LETHBRIDGE |
| ROOMS | DIMENSIONS (m) | LEVEL |
|---|---|---|
| 3pc Ensuite bath | 7`5" x 5`10" | Main |
| 4pc Bathroom | 4`11" x 9`0" | Main |
| Bedroom | 12`5" x 9`1" | Main |
| Dining Room | 8`10" x 12`5" | Main |
| Kitchen | 7`11" x 11`5" | Main |
| Laundry | 7`0" x 4`11" | Main |
| Living Room | 12`0" x 20`9" | Main |
| Bedroom - Primary | 11`9" x 14`2" | Main |

