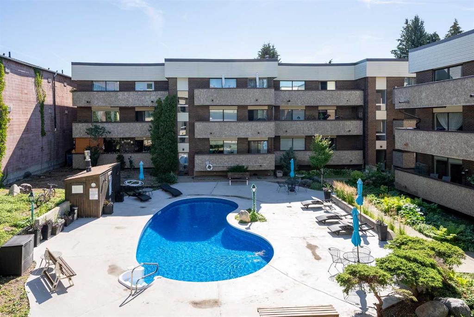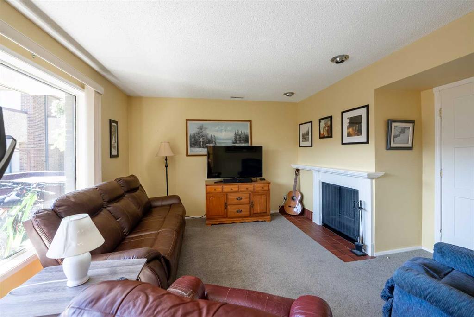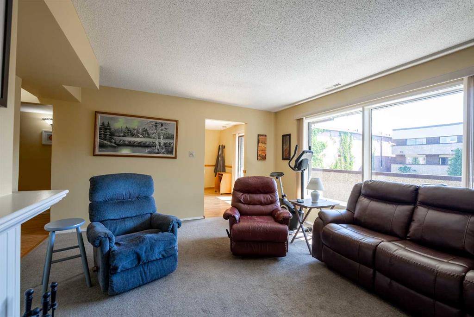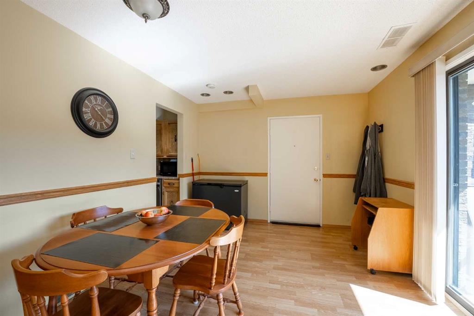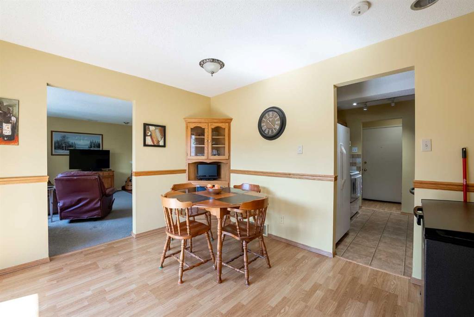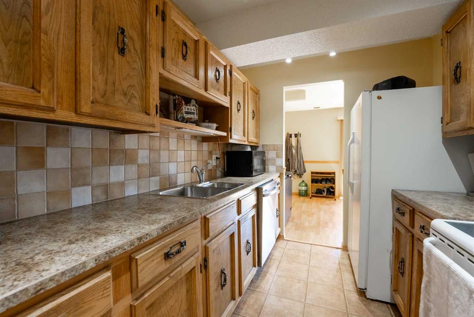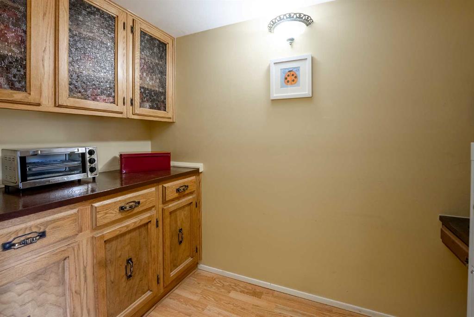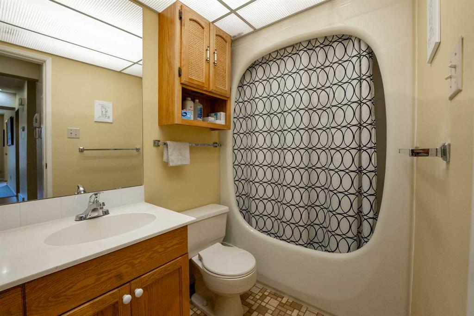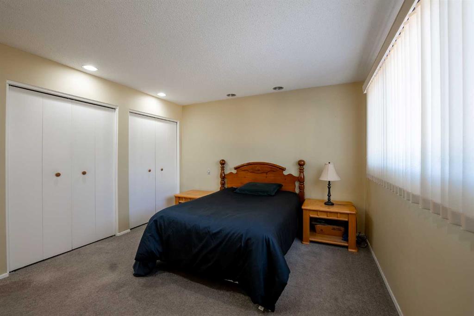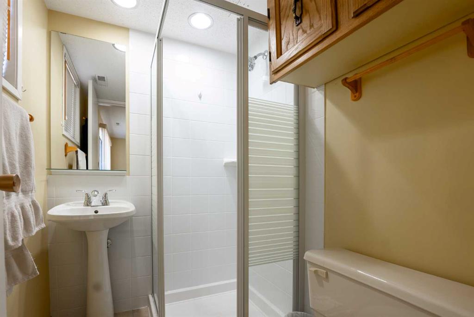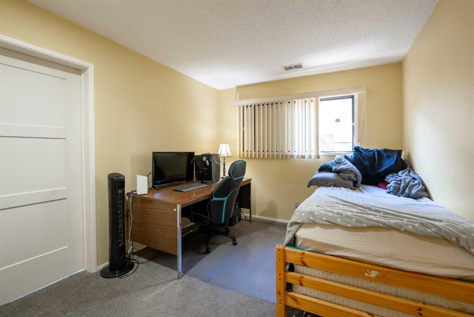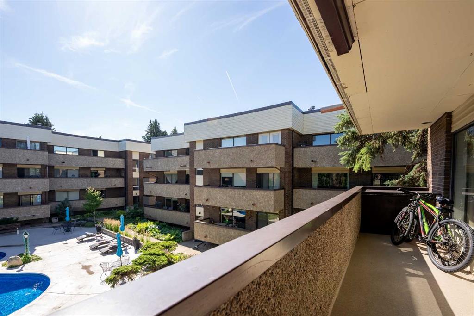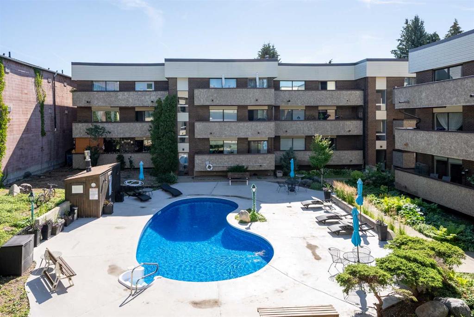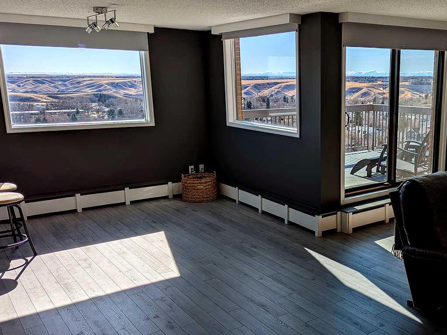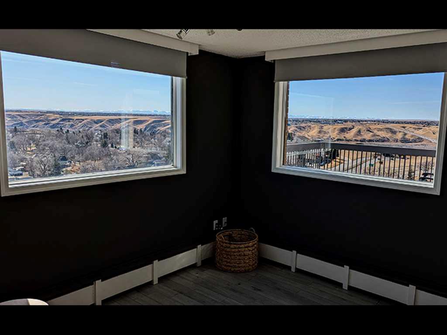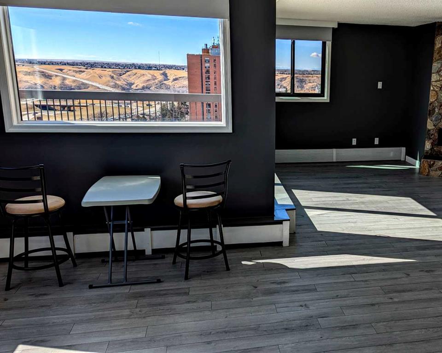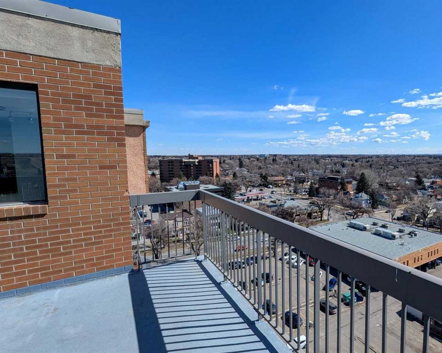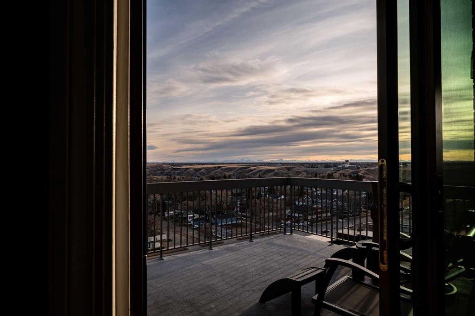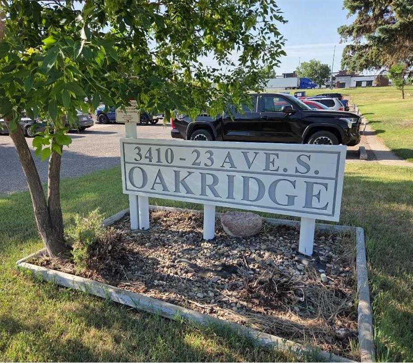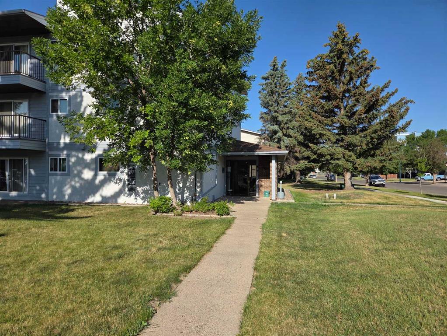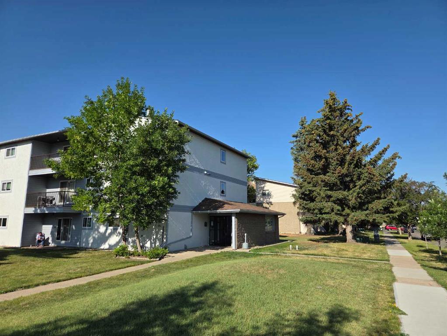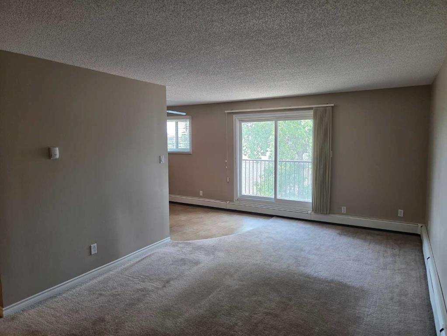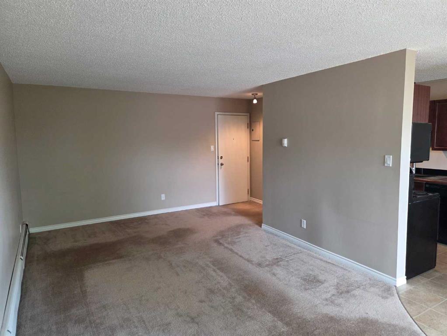209, 2207 8 Avenue S
Lethbridge T1J4G1
MLS® Number: A2236450
$ 225,000
2
BEDROOMS
2 + 0
BATHROOMS
974
SQUARE FEET
1977
YEAR BUILT
Welcome to your perfect slice of Lethbridge living! This 2 bedroom, 2 bathroom second-floor condo is bursting with comfort, convenience, and character—all for just $225,000! Step inside and be greeted by a sun-soaked living room featuring a cozy wood-burning fireplace—perfect for chilly evenings or lazy weekends. The efficient galley kitchen makes meal prep a breeze, and the adjoining dining area opens onto your private patio—ideal for morning coffee, evening BBQs, or simply soaking up the courtyard views. And what a courtyard it is! Picture relaxing sitting areas, and a sparkling pool—your own summer oasis, right outside your door. With those hot Lethbridge summers, you’ll be glad to have it! Need a space to work or get creative? Just off the living room is a charming built-in nook—perfect as a home office or crafting corner. Down the hall, you’ll find a roomy laundry closet with extra space for storage and cleaning supplies. The primary bedroom features a private 3-piece ensuite, and both bedrooms are generously sized. And let’s not forget location: this highly sought-after complex sits directly across from Henderson Lake, with access to walking paths, tennis courts, picnics in the park, and more. Shops, cafes, and amenities are all close by, making this an unbeatable lifestyle choice. Whether you're a first-time buyer, downsizer, or savvy investor, this condo has it all—space, charm, amenities, and LOCATION. Don’t miss out!
| COMMUNITY | Victoria Park |
| PROPERTY TYPE | Apartment |
| BUILDING TYPE | Low Rise (2-4 stories) |
| STYLE | Single Level Unit |
| YEAR BUILT | 1977 |
| SQUARE FOOTAGE | 974 |
| BEDROOMS | 2 |
| BATHROOMS | 2.00 |
| BASEMENT | |
| AMENITIES | |
| APPLIANCES | Central Air Conditioner, Dishwasher, Electric Range, Refrigerator, Washer/Dryer |
| COOLING | Central Air |
| FIREPLACE | Wood Burning |
| FLOORING | Carpet, Ceramic Tile, Laminate |
| HEATING | Fireplace(s), Forced Air, Natural Gas |
| LAUNDRY | In Unit |
| LOT FEATURES | |
| PARKING | Assigned, Off Street |
| RESTRICTIONS | Pets Not Allowed |
| ROOF | |
| TITLE | Fee Simple |
| BROKER | eXp Realty of Canada |
| ROOMS | DIMENSIONS (m) | LEVEL |
|---|---|---|
| Kitchen | 9`3" x 7`6" | Main |
| Dining Room | 12`4" x 10`9" | Main |
| Living Room | 15`7" x 14`1" | Main |
| Bedroom | 12`6" x 9`8" | Main |
| 4pc Bathroom | 8`10" x 4`6" | Main |
| Bedroom - Primary | 13`8" x 12`5" | Main |
| 3pc Ensuite bath | 5`9" x 4`11" | Main |
| Nook | 9`3" x 4`3" | Main |

