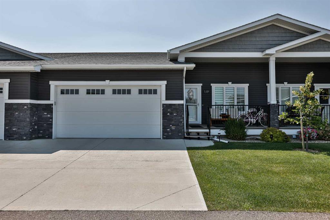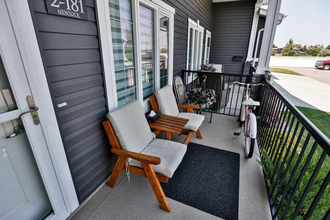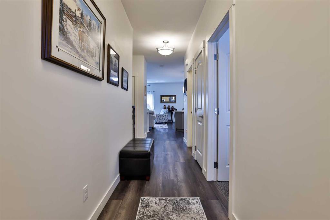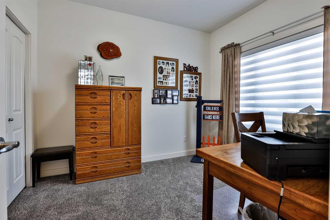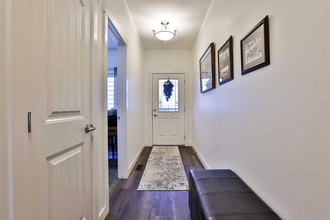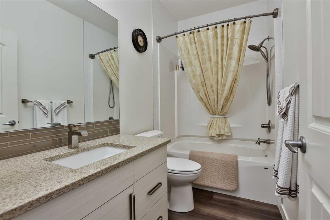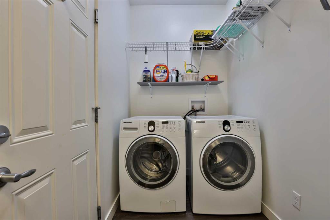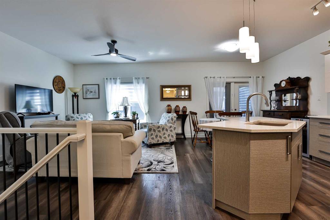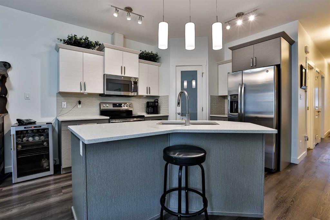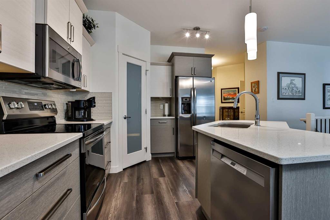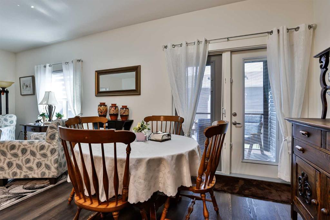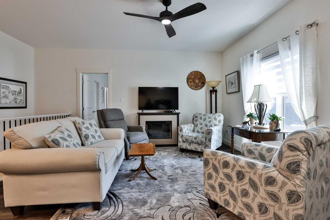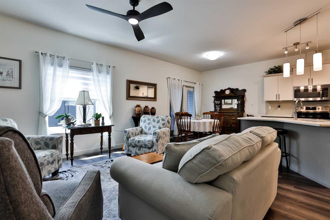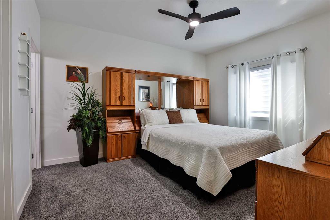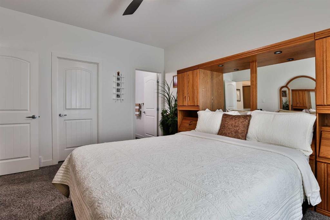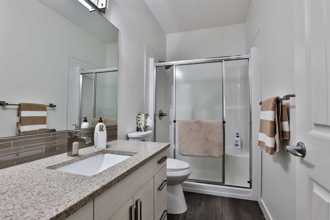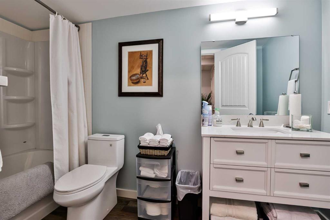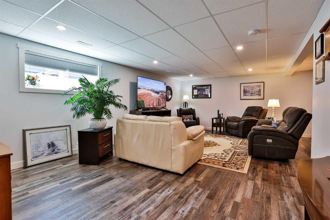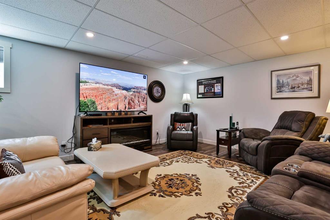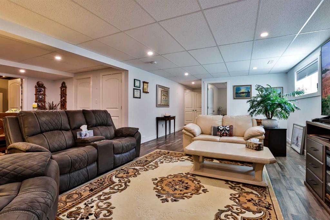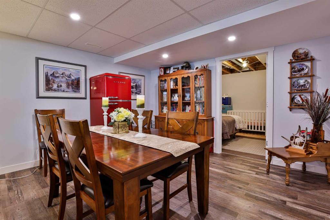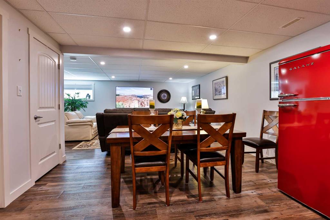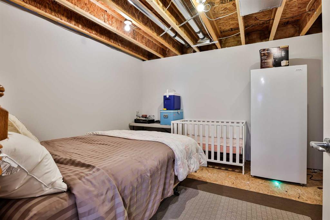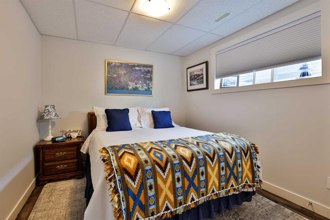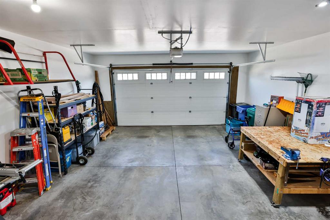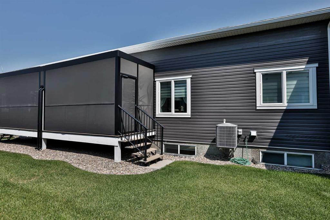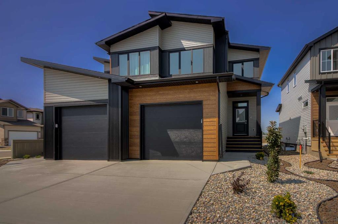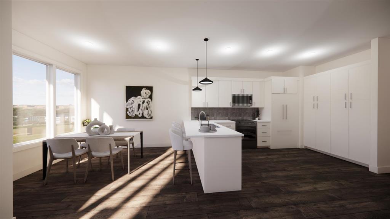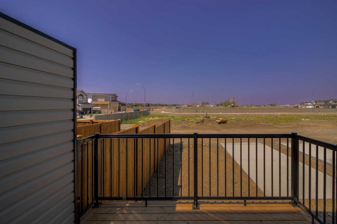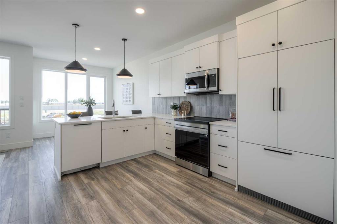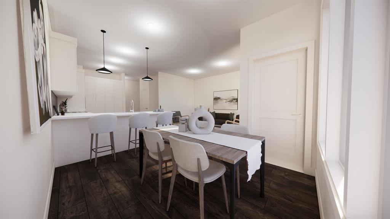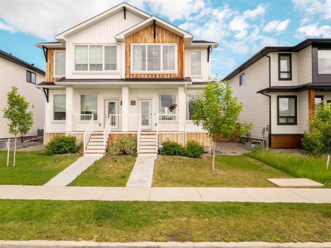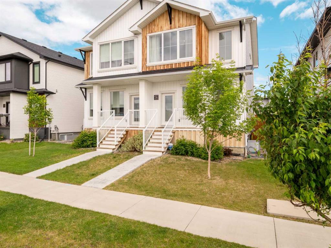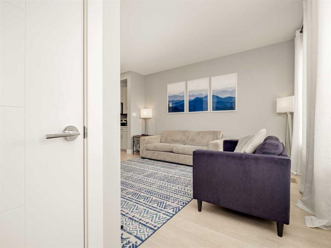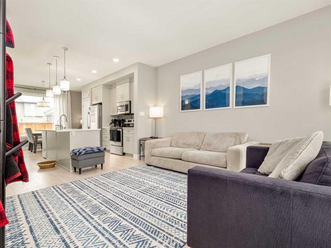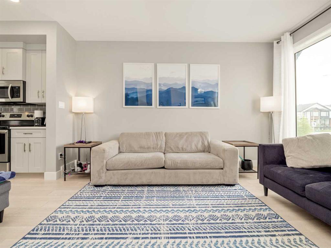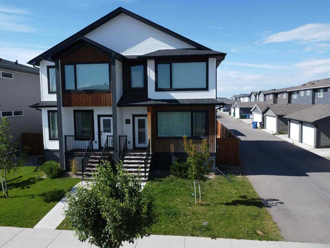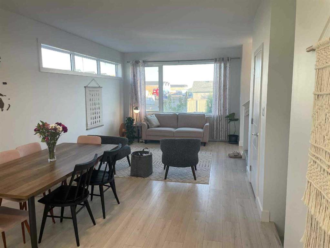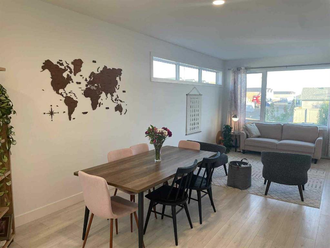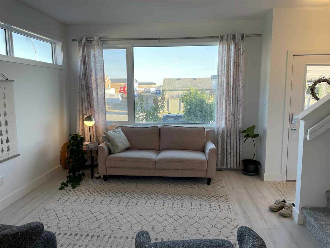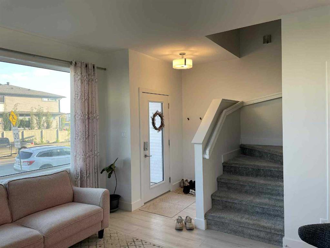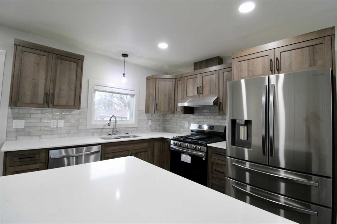2, 181 Fairmont Boulevard S
Lethbridge T1K 7E8
MLS® Number: A2240797
$ 489,900
3
BEDROOMS
2 + 1
BATHROOMS
1,125
SQUARE FEET
2015
YEAR BUILT
Welcome to this pristine bungalow villa in desirable Fairmont—offering over 1,000 sq ft of stylish main floor living plus a fully finished basement. With 3 bedrooms and 3 full bathrooms, this home has been exceptionally well maintained and is truly move-in ready. The open-concept layout features luxury vinyl plank flooring, quartz countertops, stainless steel appliances, soft-close kitchen drawers, and a convenient main floor laundry room just off the double attached heated garage. The primary bedroom includes a walk-in closet and a spacious 4-piece ensuite, while the second bedroom and full bathroom give guests or family their own space. Downstairs, the basement development provides a third bedroom, full bathroom, and large living area—offering flexible space for hobbies, guests, or entertaining. Enjoy outdoor living with both a covered front porch and a screened rear deck—perfect for Lethbridge summers. Central air, underground sprinklers, and a quiet villa-style setting close to shopping, parks, and other amenities round out the features. This is easy, low-maintenance living with comfort and quality throughout. Take a look today!
| COMMUNITY | Fairmont |
| PROPERTY TYPE | Semi Detached (Half Duplex) |
| BUILDING TYPE | Duplex |
| STYLE | Side by Side, Bungalow |
| YEAR BUILT | 2015 |
| SQUARE FOOTAGE | 1,125 |
| BEDROOMS | 3 |
| BATHROOMS | 3.00 |
| BASEMENT | Finished, Full |
| AMENITIES | |
| APPLIANCES | Central Air Conditioner, Dishwasher, Garage Control(s), Microwave Hood Fan, Refrigerator, Stove(s), Washer/Dryer, Window Coverings |
| COOLING | Central Air |
| FIREPLACE | N/A |
| FLOORING | Carpet, Vinyl Plank |
| HEATING | Forced Air |
| LAUNDRY | Main Level |
| LOT FEATURES | Landscaped, Standard Shaped Lot, Underground Sprinklers |
| PARKING | Double Garage Attached |
| RESTRICTIONS | Adult Living |
| ROOF | Asphalt Shingle |
| TITLE | Fee Simple |
| BROKER | RE/MAX REAL ESTATE - LETHBRIDGE |
| ROOMS | DIMENSIONS (m) | LEVEL |
|---|---|---|
| 4pc Bathroom | 0`0" x 0`0" | Basement |
| Bedroom | 9`1" x 12`1" | Basement |
| Family Room | 25`6" x 22`8" | Basement |
| Furnace/Utility Room | 5`2" x 10`2" | Basement |
| 1pc Ensuite bath | 0`0" x 0`0" | Main |
| 4pc Bathroom | 0`0" x 0`0" | Main |
| Bedroom | 10`6" x 9`1" | Main |
| Dining Room | 5`11" x 9`4" | Main |
| Kitchen | 14`5" x 9`4" | Main |
| Laundry | 5`1" x 11`6" | Main |
| Living Room | 14`7" x 13`9" | Main |
| Bedroom - Primary | 13`11" x 11`9" | Main |

