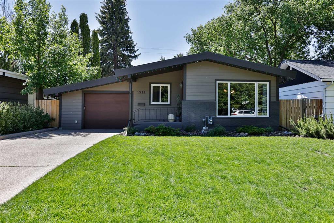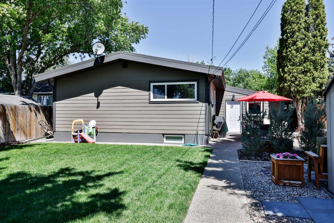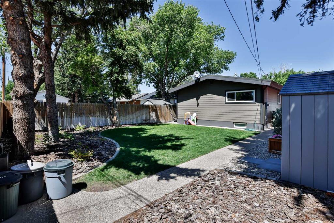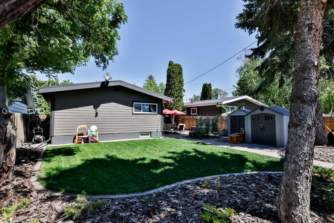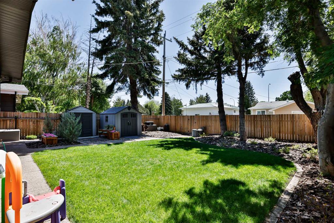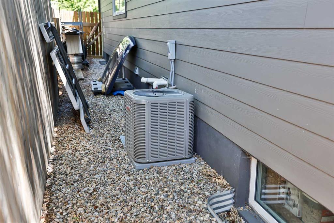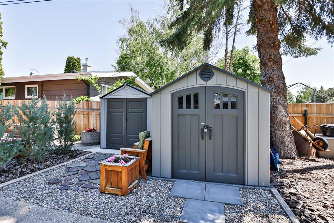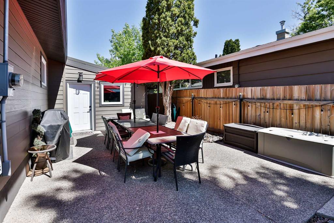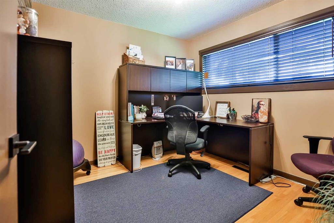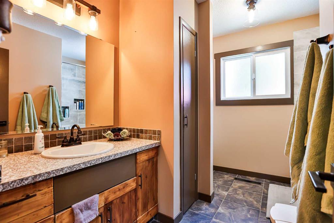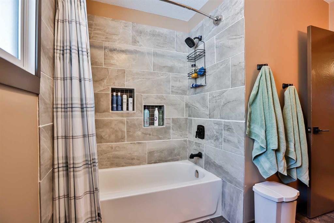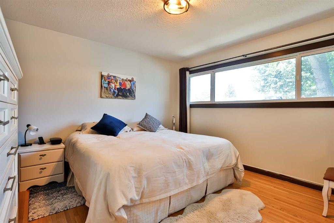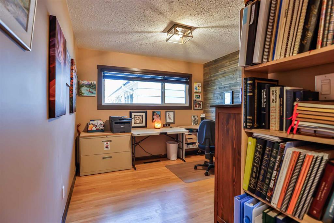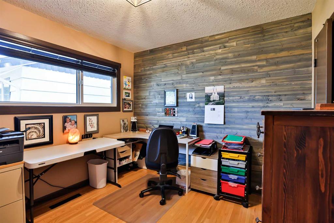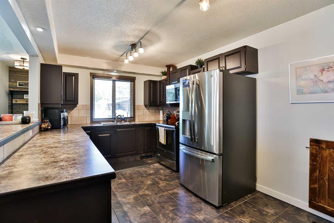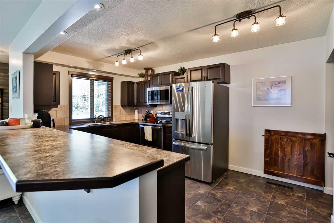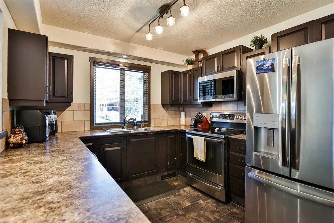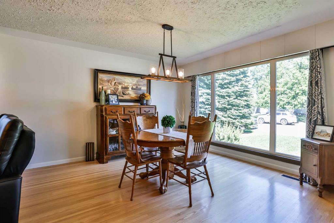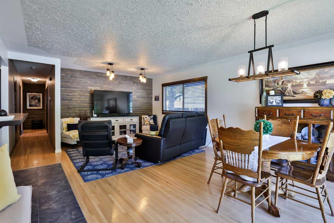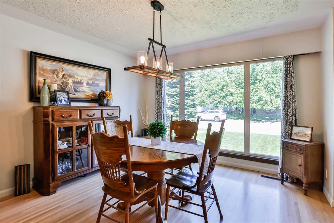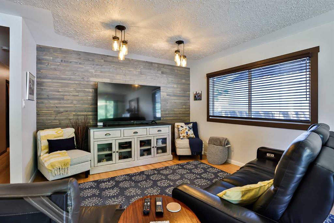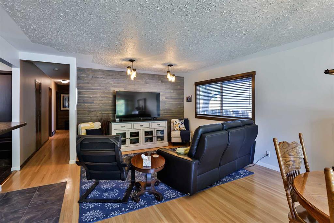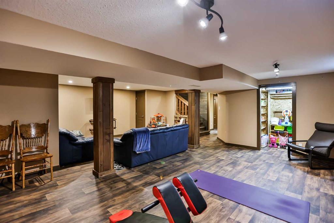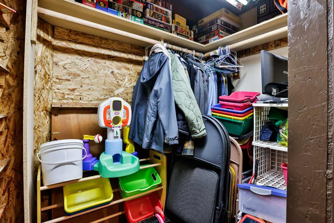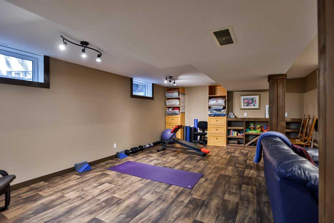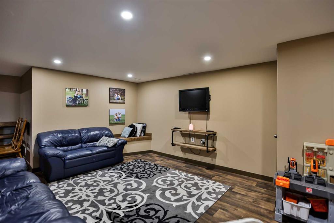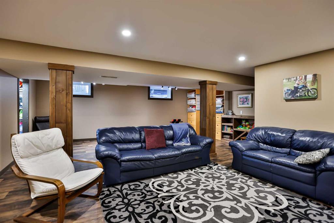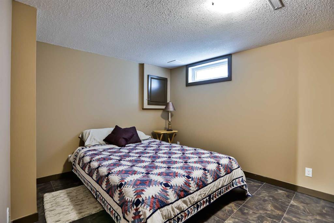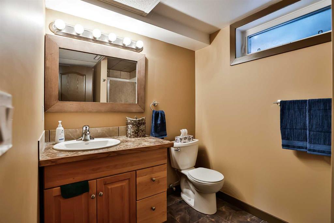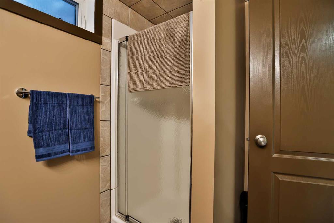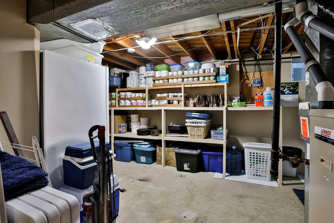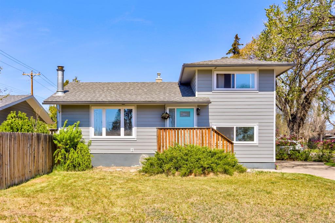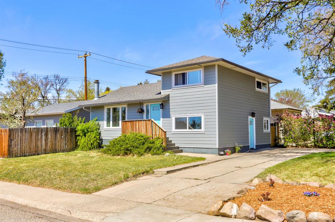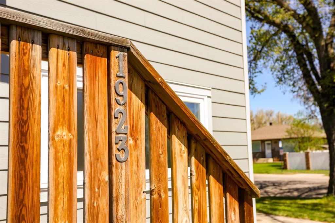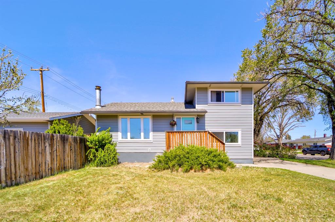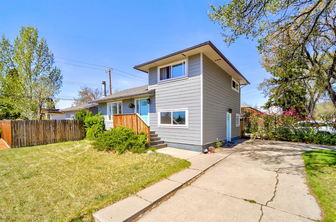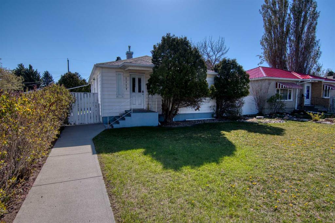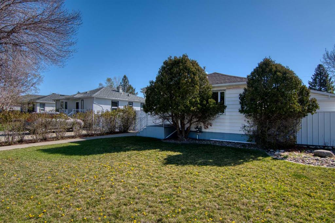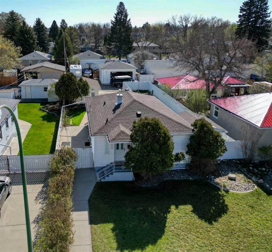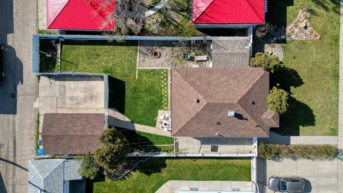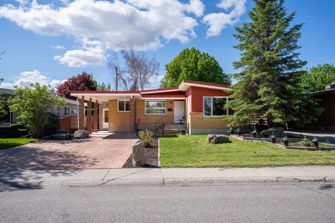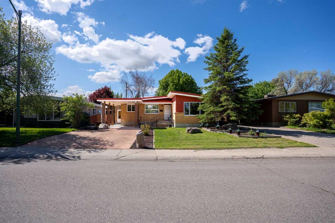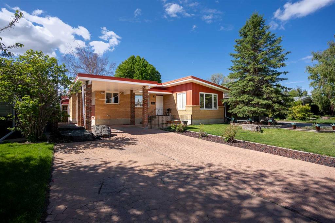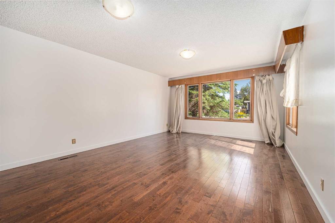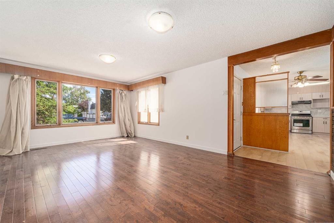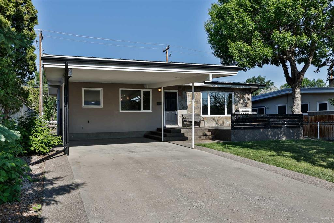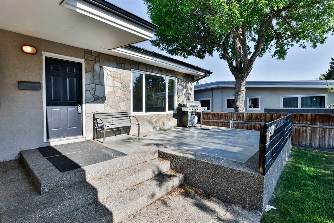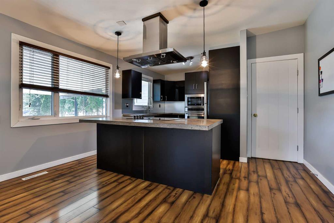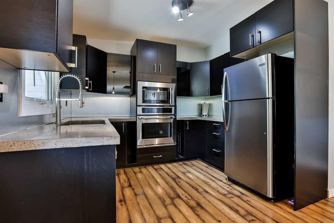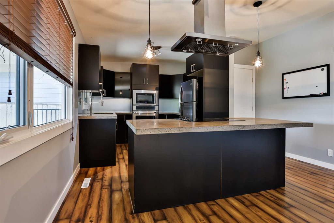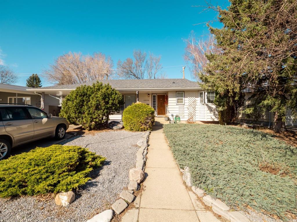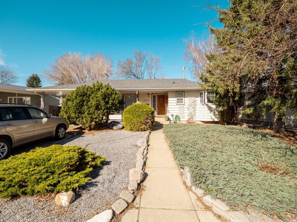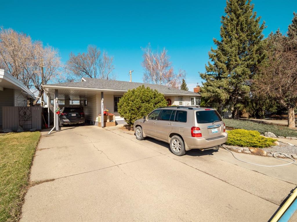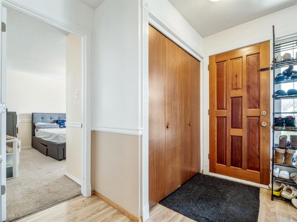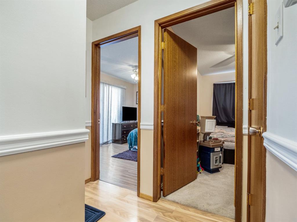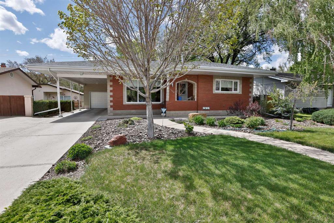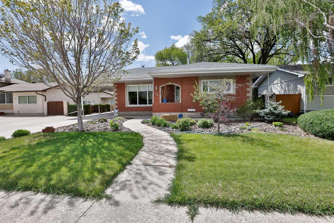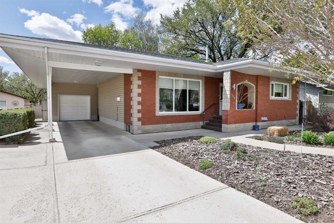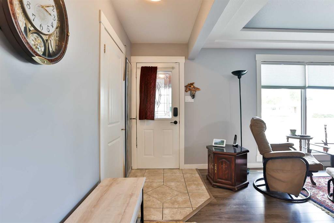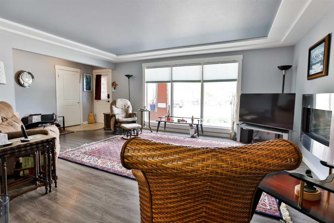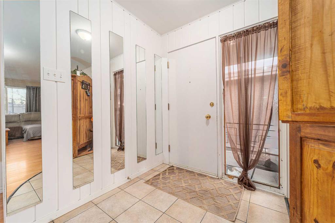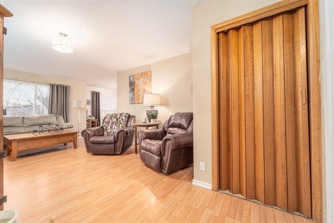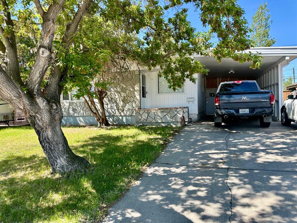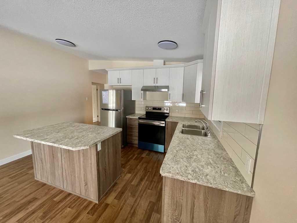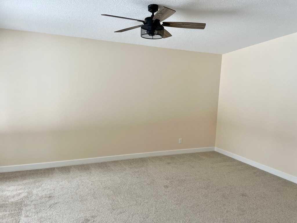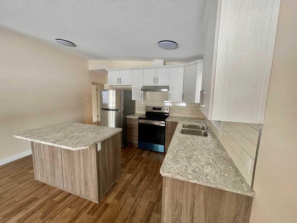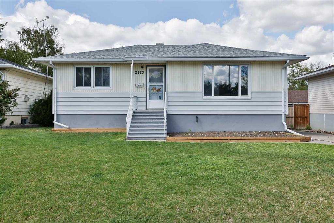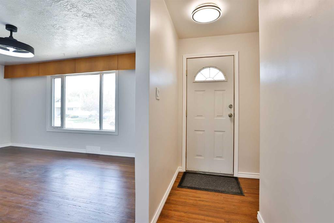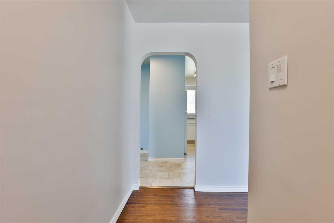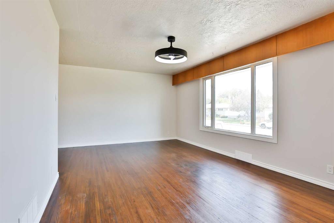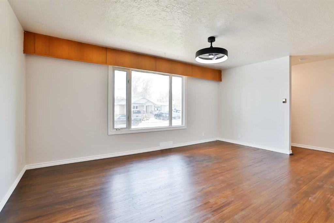1914 15 Avenue S
Lethbridge T1K 0X2
MLS® Number: A2225935
$ 459,900
4
BEDROOMS
2 + 0
BATHROOMS
1,199
SQUARE FEET
1957
YEAR BUILT
Welcome to turn key, South side living at it's finest! This home has been meticulously maintained, and tastefully updated. The moment you enter the home you'll appreciate the huge windows that flood the whole main floor with gorgeous natural light. There is a nice size dining space at the front of the home, that flows in to your main floor living room with barn wood feature wall, and then the open concept kitchen with breakfast bar. This home has had extensive updates including flooring, lighting, and the kitchen cabinets too. You'll love the added pantry cabinet wall with so much storage. The kitchen also features stainless steel appliances, counter space for days, and a cute window right above the kitchen sink. The main floor also features 3 bedrooms, and a spacious 4 piece bathroom. The basement is fully finished with new flooring throughout, a nice size family room, the 4th bedroom, a 3 piece bathroom, and a huge storage room as well. This home is not short on storage, there are great closets tucked throughout. The single attached garage will be so nice to have in the Winter, and the beautiful, private yard will be where you spend your whole Summer! There is a great exposed aggregate concrete patio area, lovely mature trees that provide such great privacy, and 2 sheds. Fibre cement siding, air conditioning, and newer PVC windows, are just a few more of the updates that have done to make this place a truly perfect low maintenance home. This home is tucked away in a quiet neighbourhood with low traffic, and easy access to shopping, restaurants, schools, the hospital, a movie theatre, groceries and more. Give your favourite REALTOR® a call and come see this one before it's gone!
| COMMUNITY | Agnes Davidson |
| PROPERTY TYPE | Detached |
| BUILDING TYPE | House |
| STYLE | Bungalow |
| YEAR BUILT | 1957 |
| SQUARE FOOTAGE | 1,199 |
| BEDROOMS | 4 |
| BATHROOMS | 2.00 |
| BASEMENT | Finished, Full |
| AMENITIES | |
| APPLIANCES | Central Air Conditioner, Dishwasher, Electric Stove, Microwave Hood Fan, Refrigerator, Washer/Dryer, Window Coverings |
| COOLING | Central Air |
| FIREPLACE | N/A |
| FLOORING | Carpet, Hardwood, Linoleum |
| HEATING | Forced Air, Natural Gas |
| LAUNDRY | In Basement |
| LOT FEATURES | Back Lane, Back Yard, Front Yard, Garden |
| PARKING | Single Garage Attached |
| RESTRICTIONS | None Known |
| ROOF | Flat Torch Membrane |
| TITLE | Fee Simple |
| BROKER | RE/MAX REAL ESTATE - LETHBRIDGE |
| ROOMS | DIMENSIONS (m) | LEVEL |
|---|---|---|
| 3pc Bathroom | 5`11" x 8`5" | Basement |
| Bedroom | 11`6" x 9`8" | Basement |
| Other | 23`7" x 26`10" | Basement |
| Storage | 5`1" x 7`9" | Basement |
| Storage | 6`7" x 4`3" | Basement |
| Storage | 11`4" x 24`5" | Basement |
| 4pc Bathroom | 9`5" x 9`1" | Main |
| Bedroom | 12`0" x 9`10" | Main |
| Bedroom | 9`3" x 9`6" | Main |
| Dining Room | 12`1" x 9`4" | Main |
| Kitchen | 9`8" x 18`0" | Main |
| Living Room | 15`7" x 14`3" | Main |
| Bedroom - Primary | 12`1" x 12`5" | Main |

