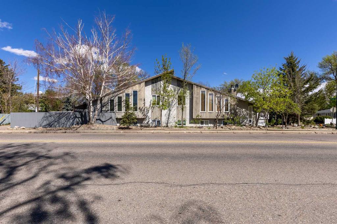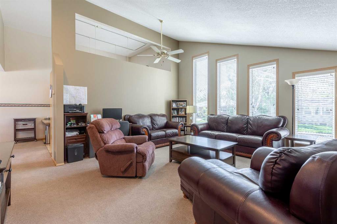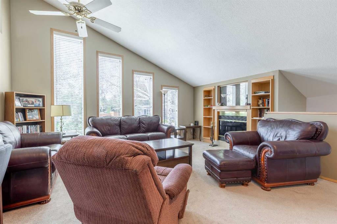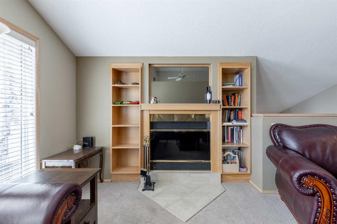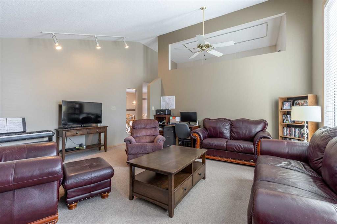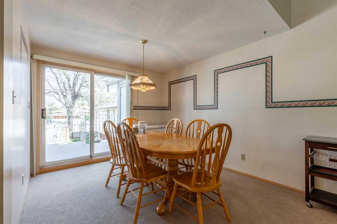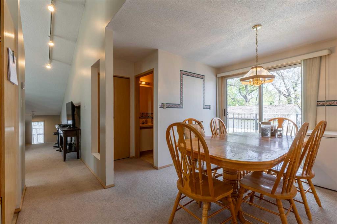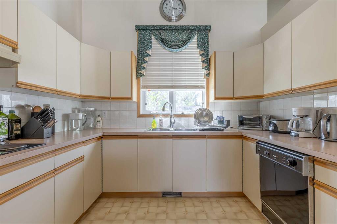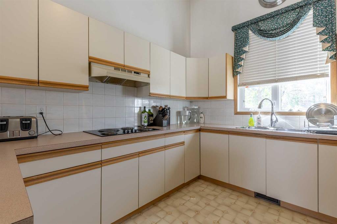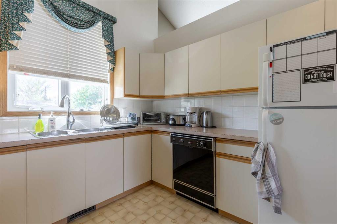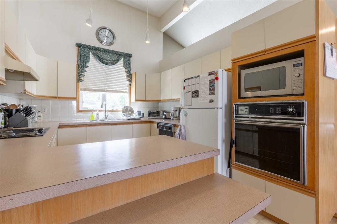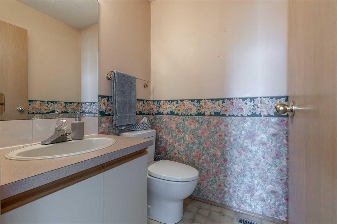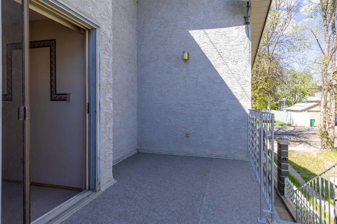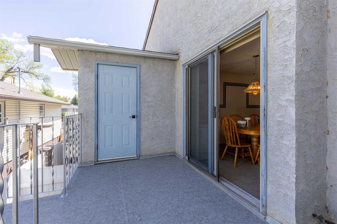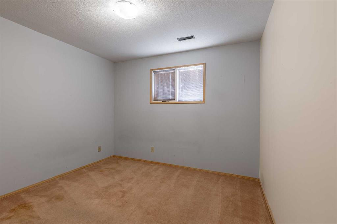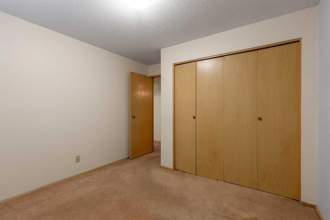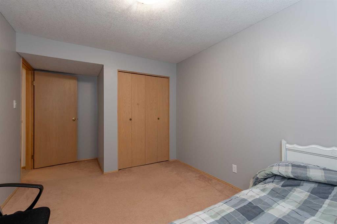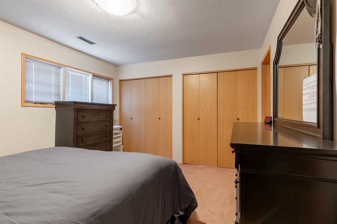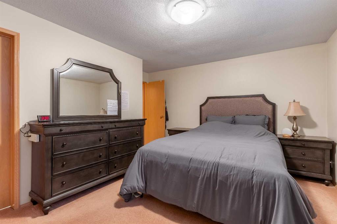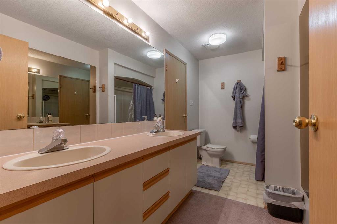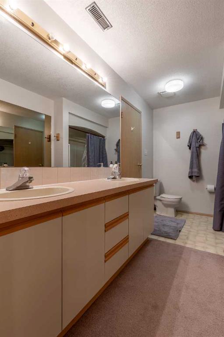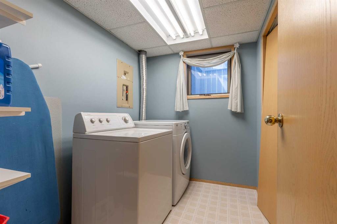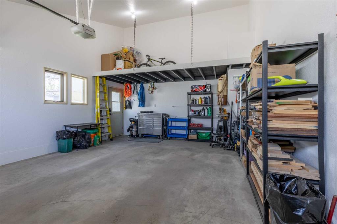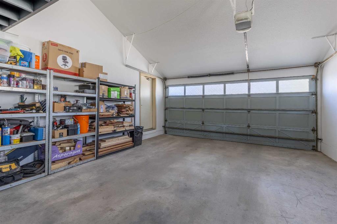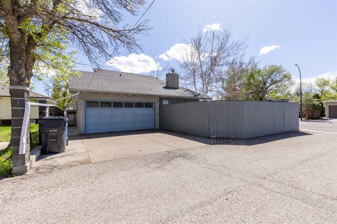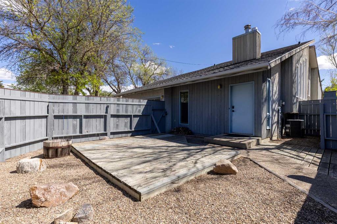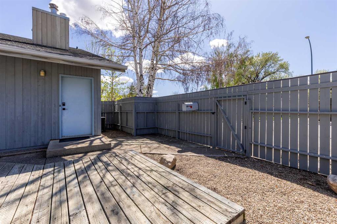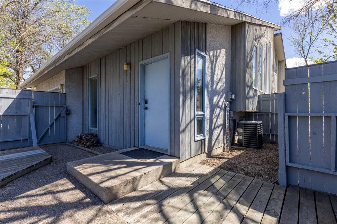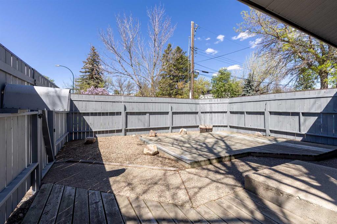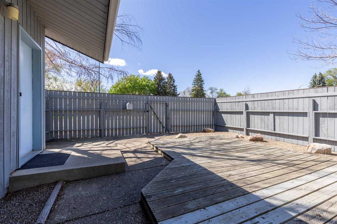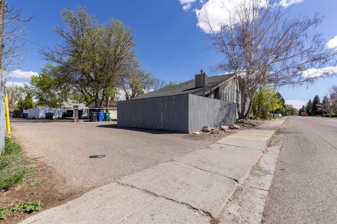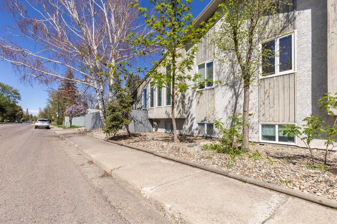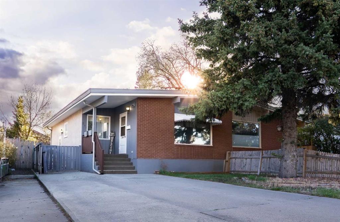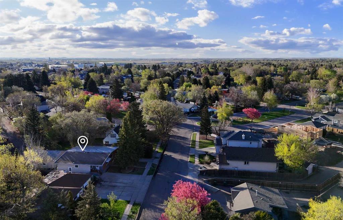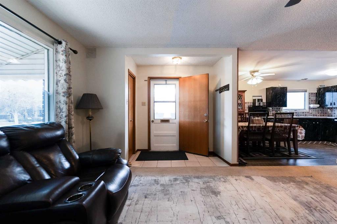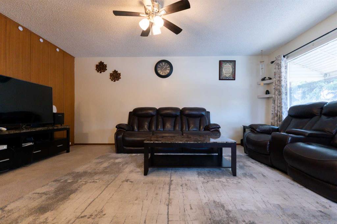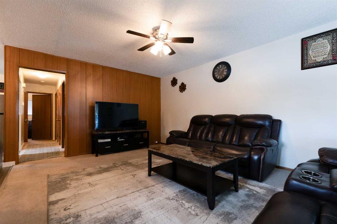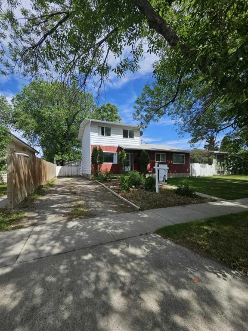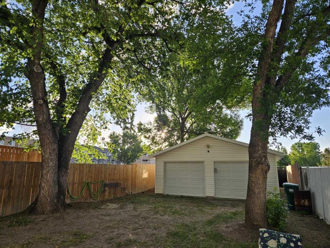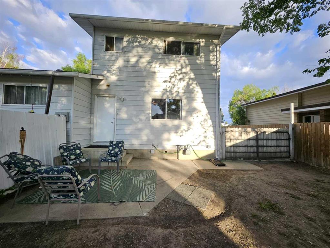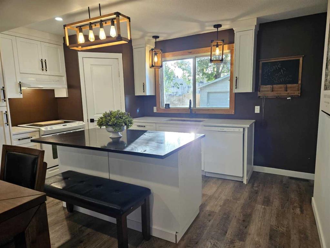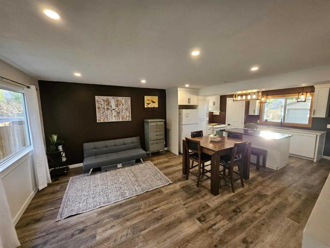1209 13 Street S
Lethbridge T1K 5Y9
MLS® Number: A2220889
$ 349,900
3
BEDROOMS
2 + 0
BATHROOMS
835
SQUARE FEET
1988
YEAR BUILT
Welcome to 1209 13 Street S—an inviting 1661 sq ft half-duplex located in the heart of the desirable Agnes Davidson neighbourhood. This charming 3-bedroom, 2-bathroom home features a bright and functional layout, perfect for first-time buyers, downsizers, or investors. The spacious, private backyard includes a large deck ideal for relaxing or entertaining, while the double attached, insulated garage adds valuable storage and parking. Notable features include central A/C, central vac with attachments, a cozy wood-burning fireplace, and a gas line for your BBQ. Set on a mature, tree-lined street, this home is part of a walkable, bike-friendly community known for its family-friendly atmosphere and excellent amenities. Enjoy convenient access to parks, shopping, recreational facilities, and top-rated schools in one of Lethbridge’s most sought-after neighbourhoods.
| COMMUNITY | Agnes Davidson |
| PROPERTY TYPE | Semi Detached (Half Duplex) |
| BUILDING TYPE | Duplex |
| STYLE | Side by Side, Bi-Level |
| YEAR BUILT | 1988 |
| SQUARE FOOTAGE | 835 |
| BEDROOMS | 3 |
| BATHROOMS | 2.00 |
| BASEMENT | Finished, Full |
| AMENITIES | |
| APPLIANCES | Electric Stove, Garburator, Microwave, Refrigerator |
| COOLING | Central Air |
| FIREPLACE | Wood Burning |
| FLOORING | Carpet, Linoleum, Tile |
| HEATING | Forced Air, Natural Gas |
| LAUNDRY | In Basement |
| LOT FEATURES | Back Lane, Back Yard, Low Maintenance Landscape |
| PARKING | Aggregate, Alley Access, Double Garage Attached, Insulated |
| RESTRICTIONS | None Known |
| ROOF | Asphalt |
| TITLE | Fee Simple |
| BROKER | Century 21 Foothills South Real Estate |
| ROOMS | DIMENSIONS (m) | LEVEL |
|---|---|---|
| Bedroom | 11`8" x 10`6" | Lower |
| Bedroom | 15`6" x 9`5" | Lower |
| Bedroom - Primary | 13`8" x 13`2" | Lower |
| Laundry | 7`10" x 3`4" | Lower |
| Furnace/Utility Room | 7`10" x 3`4" | Lower |
| 5pc Ensuite bath | 7`1" x 11`10" | Lower |
| Foyer | 15`7" x 4`5" | Main |
| Living Room | 17`1" x 19`7" | Main |
| Dining Room | 13`9" x 10`4" | Main |
| Kitchen | 12`5" x 10`4" | Main |
| 4pc Bathroom | 5`1" x 5`3" | Main |

