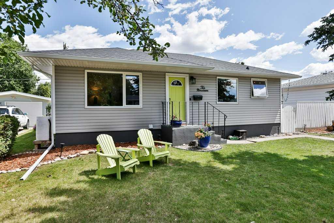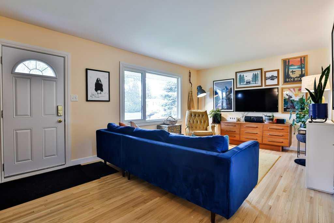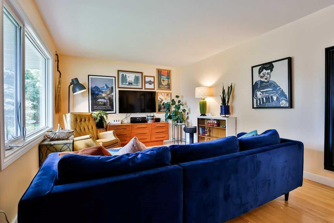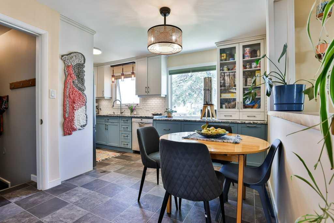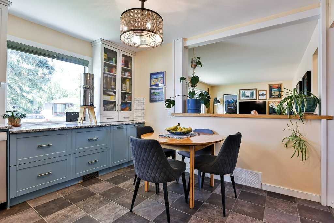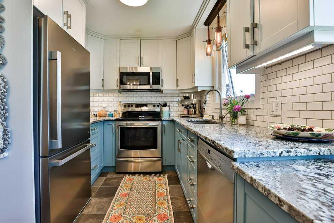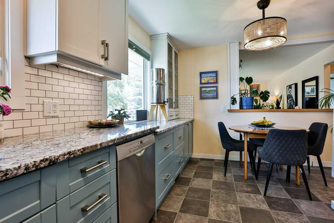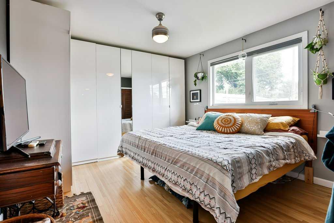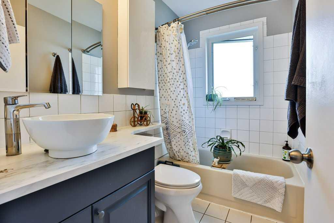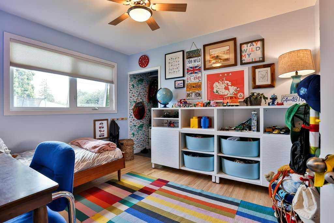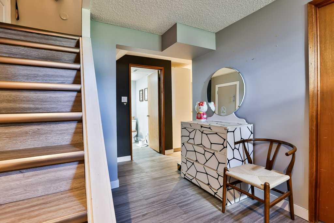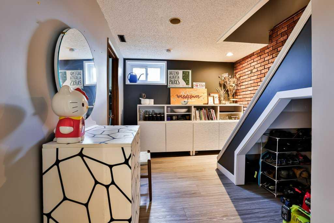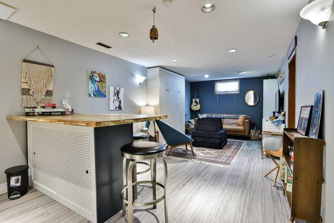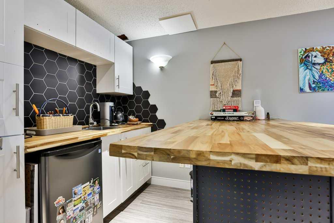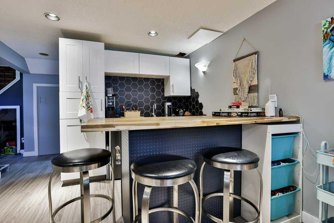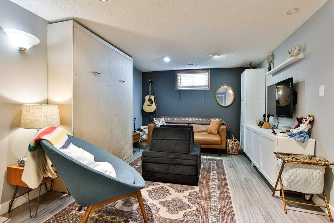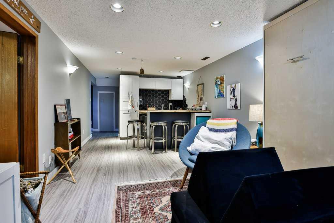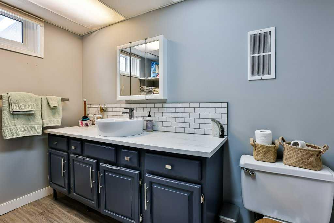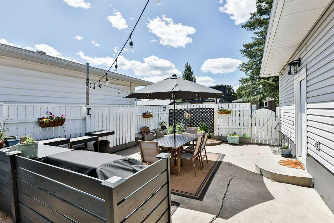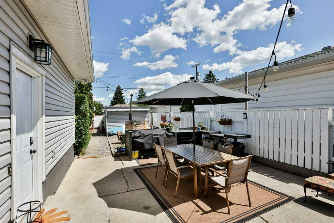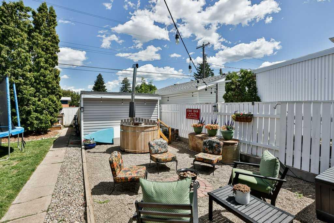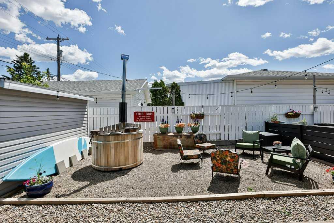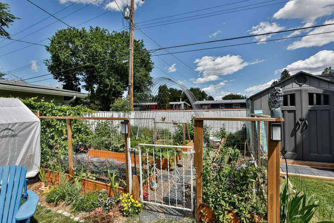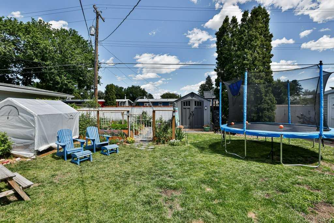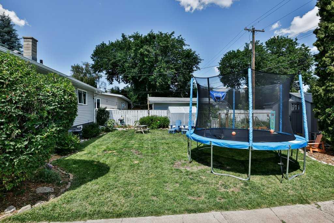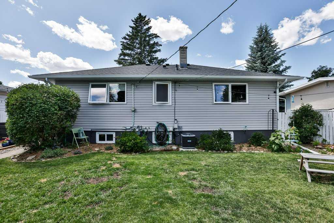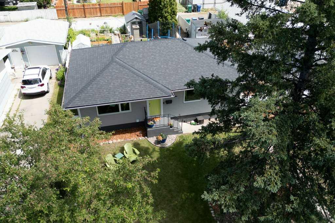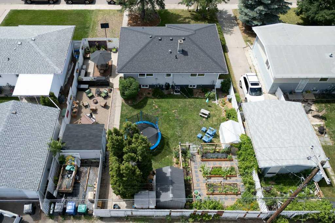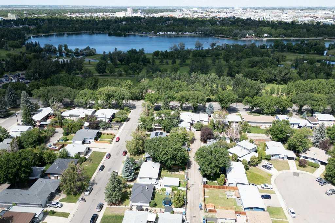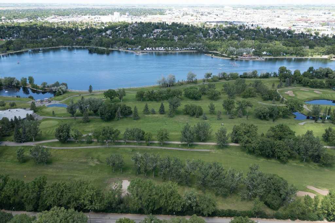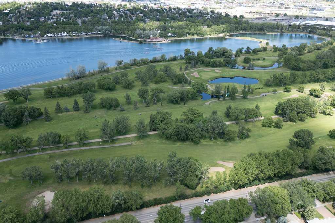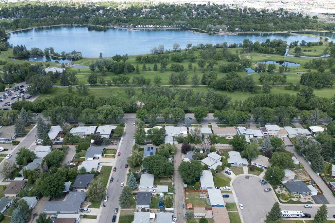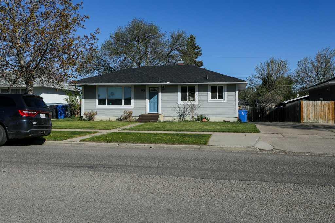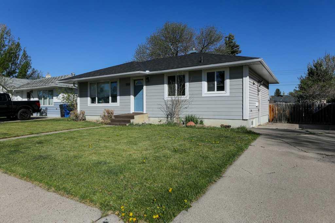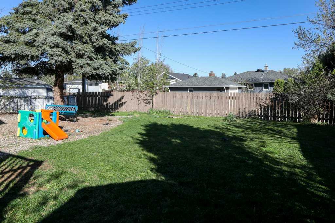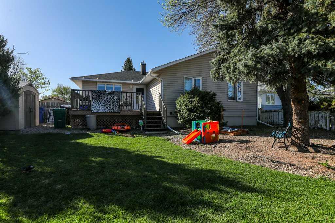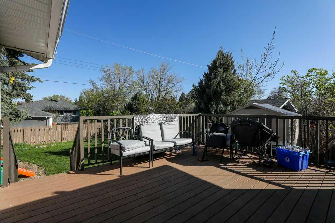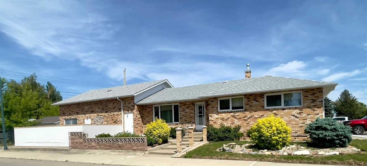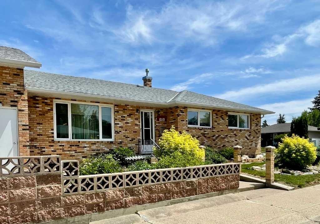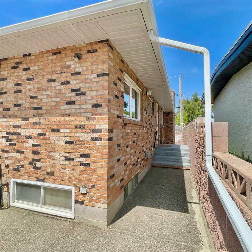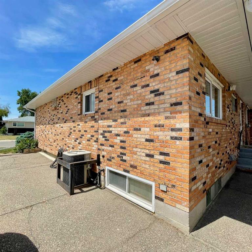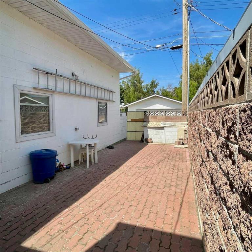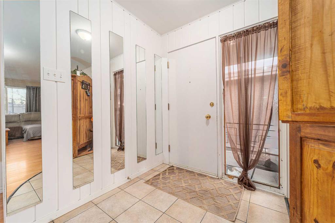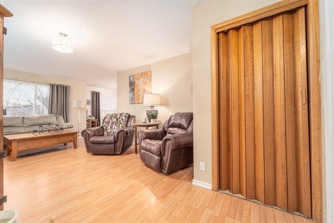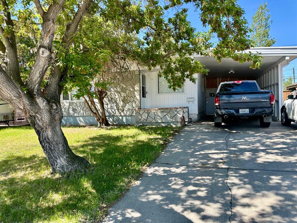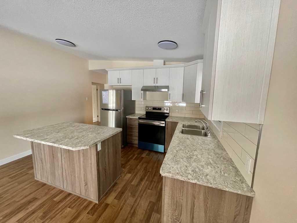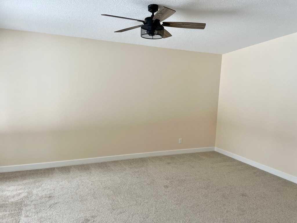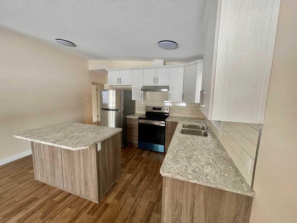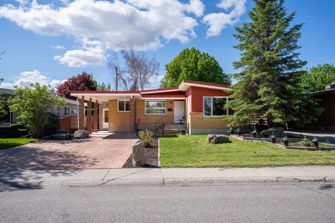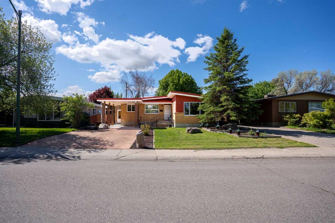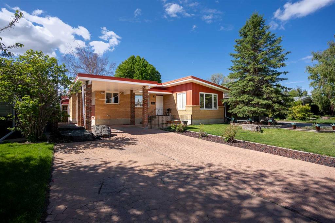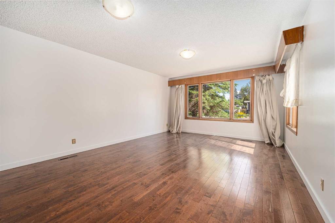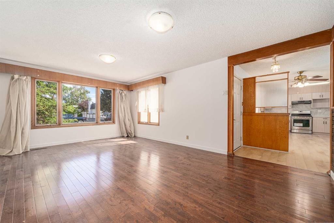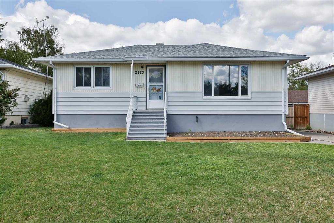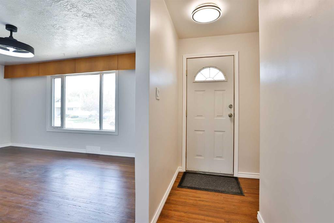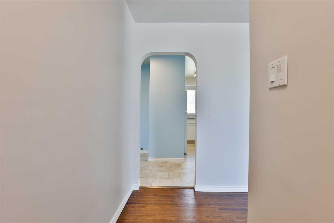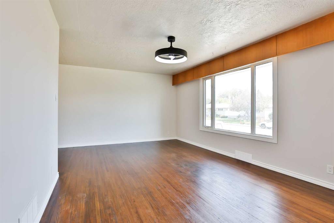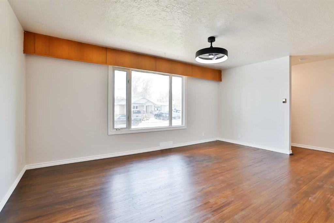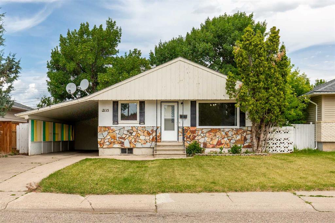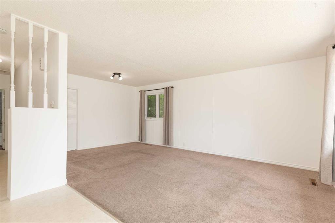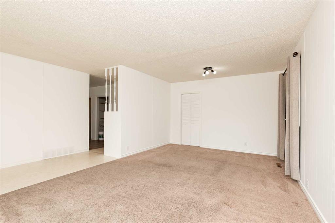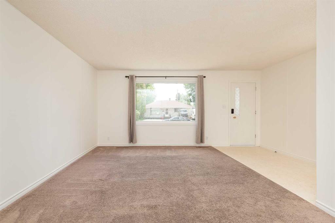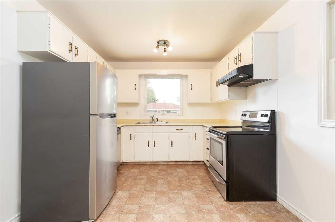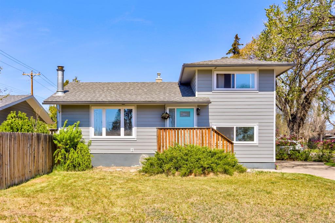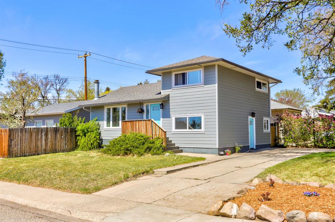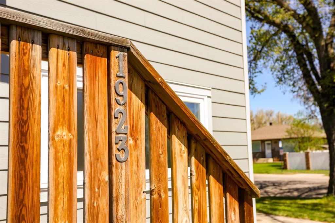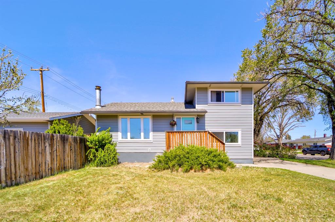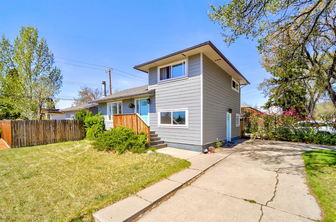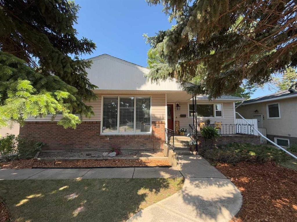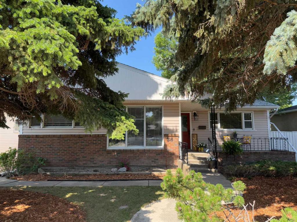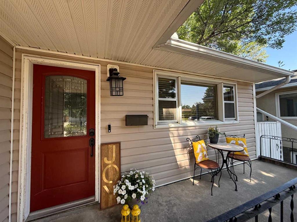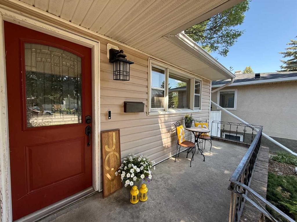1019 29A Street S
Lethbridge T1K2X8
MLS® Number: A2235814
$ 439,900
3
BEDROOMS
2 + 0
BATHROOMS
873
SQUARE FEET
1956
YEAR BUILT
Charming, cozy, and move-in ready—this beautifully updated home offers 3 bedrooms and 2 bathrooms on a spacious lot with plenty to appreciate inside and out. The main floor features a modern kitchen, bright living room, dining area, two bedrooms, and a 4-piece bathroom. Downstairs, you'll find a third bedroom, a 3-piece bathroom, family area, and a convenient kitchenette (no stove)—a flexible space for guests or extra living needs. The backyard is a sunny retreat, complete with a patio for relaxing or entertaining, and a garden area with a greenhouse already started for you. Renovated and well cared for, this home is ready for its next chapter. Be sure to check out the photos and virtual tour—you won’t be disappointed!
| COMMUNITY | Agnes Davidson |
| PROPERTY TYPE | Detached |
| BUILDING TYPE | House |
| STYLE | Bungalow |
| YEAR BUILT | 1956 |
| SQUARE FOOTAGE | 873 |
| BEDROOMS | 3 |
| BATHROOMS | 2.00 |
| BASEMENT | Finished, Full, Suite |
| AMENITIES | |
| APPLIANCES | Central Air Conditioner, Dishwasher, Microwave Hood Fan, Refrigerator, Stove(s), Washer/Dryer, Window Coverings |
| COOLING | Central Air |
| FIREPLACE | N/A |
| FLOORING | Hardwood, Tile, Vinyl |
| HEATING | Forced Air |
| LAUNDRY | In Basement |
| LOT FEATURES | Back Lane, Back Yard, Landscaped |
| PARKING | Off Street |
| RESTRICTIONS | None Known |
| ROOF | Asphalt Shingle |
| TITLE | Fee Simple |
| BROKER | RE/MAX REAL ESTATE - LETHBRIDGE |
| ROOMS | DIMENSIONS (m) | LEVEL |
|---|---|---|
| 3pc Bathroom | 0`0" x 0`0" | Basement |
| Bedroom | 10`5" x 12`0" | Basement |
| Family Room | 10`9" x 24`11" | Basement |
| Laundry | 10`8" x 11`10" | Basement |
| 4pc Bathroom | 0`0" x 0`0" | Main |
| Bedroom | 11`4" x 10`0" | Main |
| Dining Room | 11`6" x 8`6" | Main |
| Kitchen | 7`10" x 7`6" | Main |
| Living Room | 11`6" x 18`9" | Main |
| Bedroom - Primary | 11`2" x 13`3" | Main |

