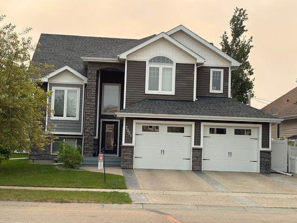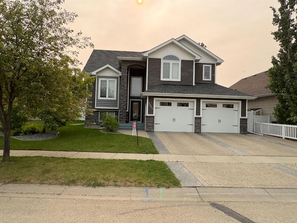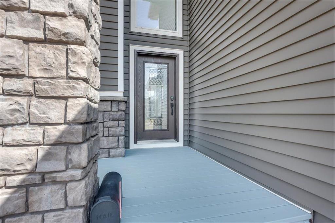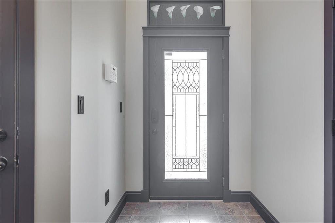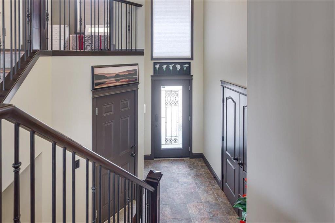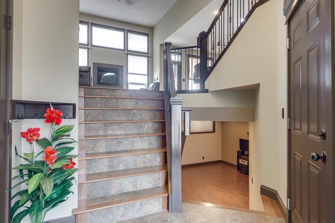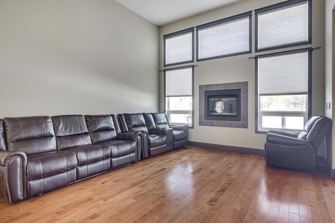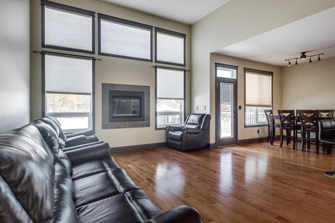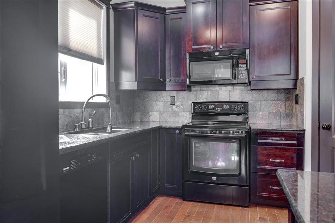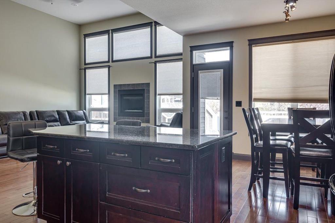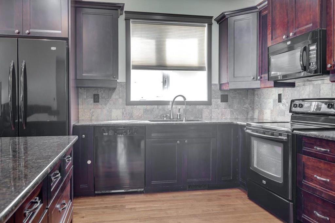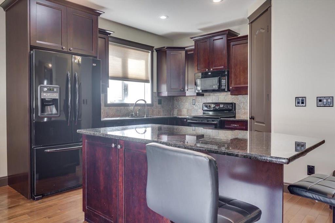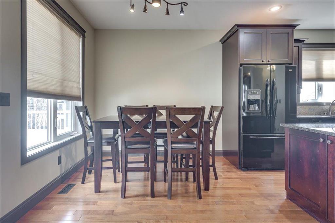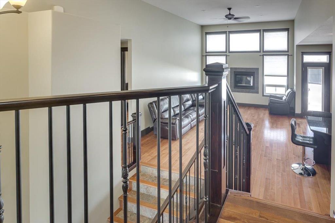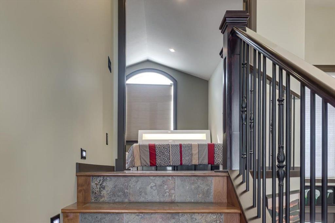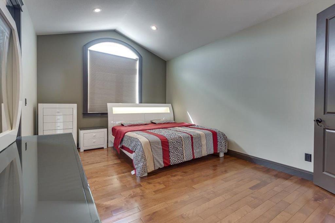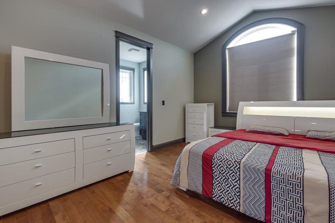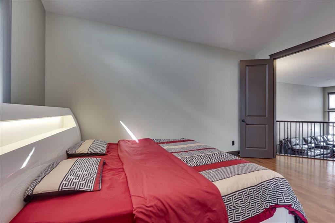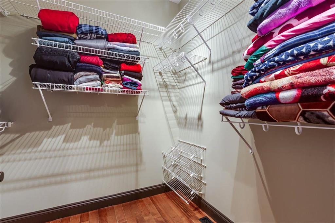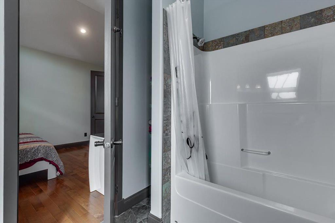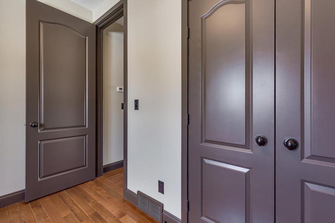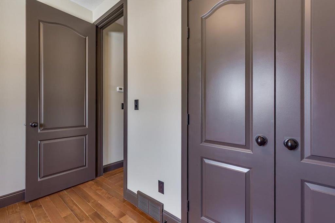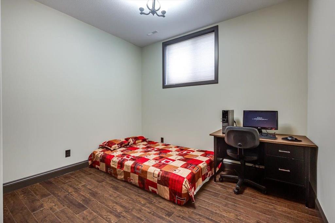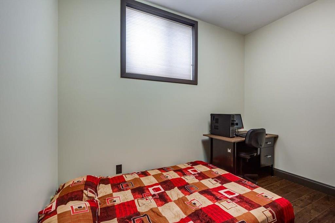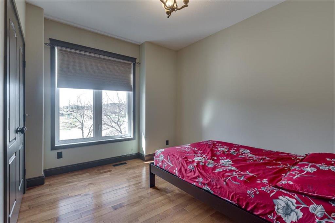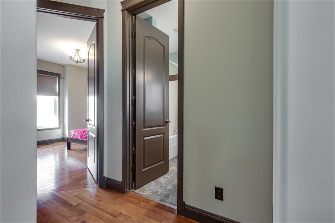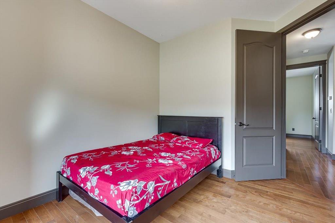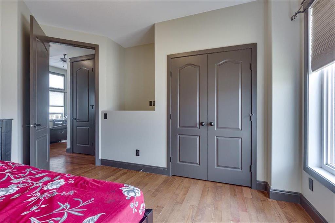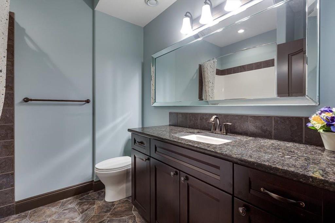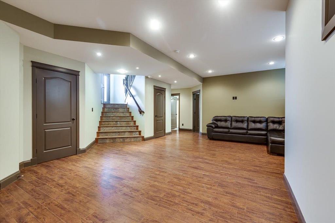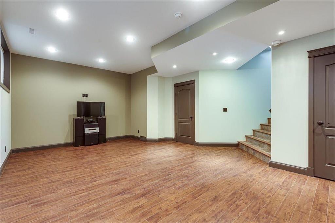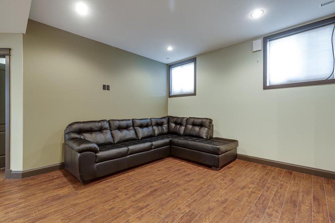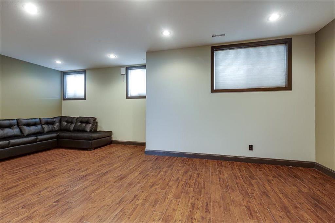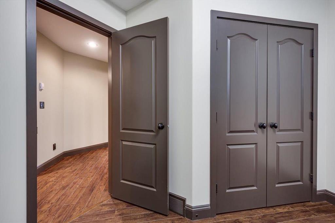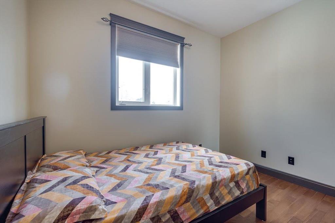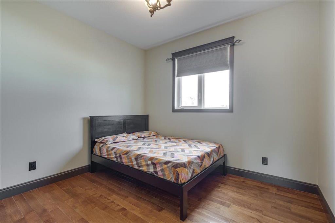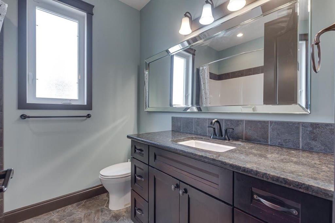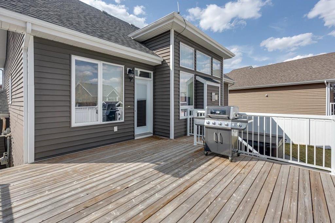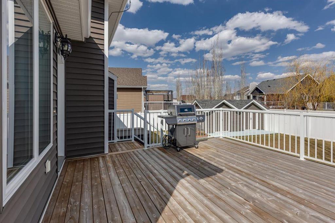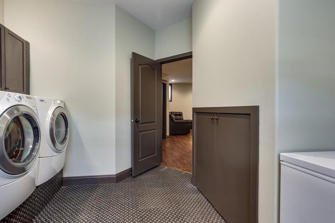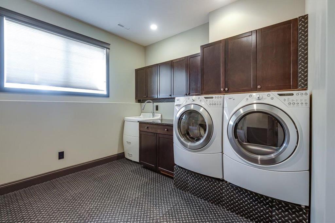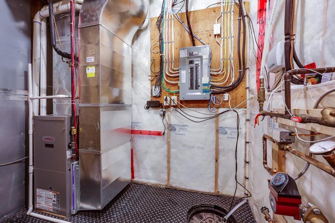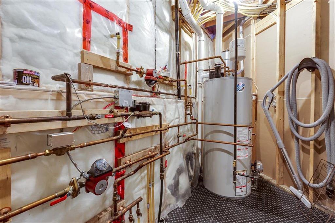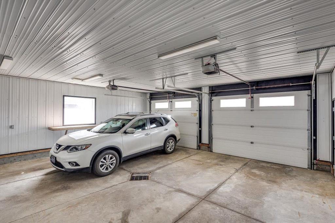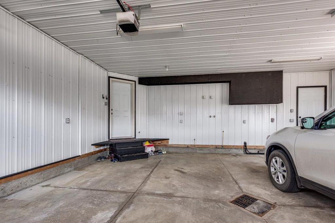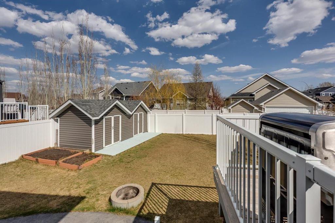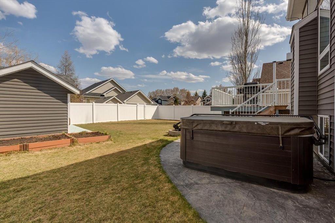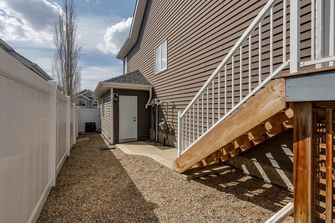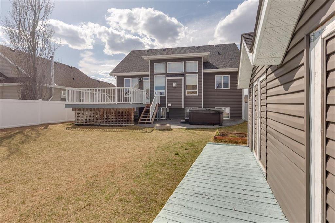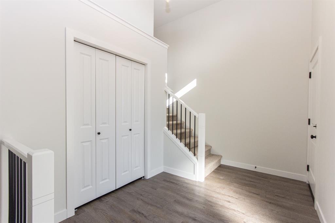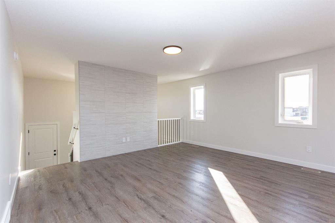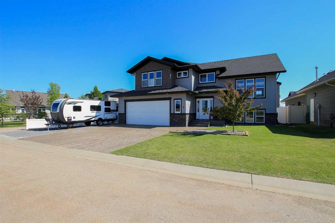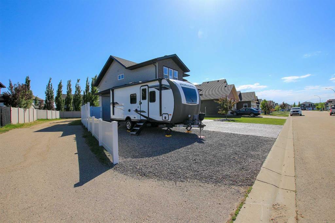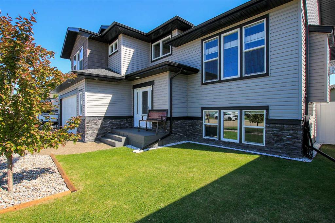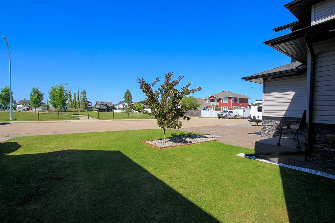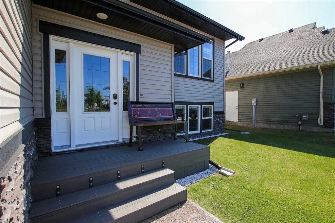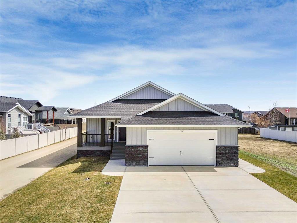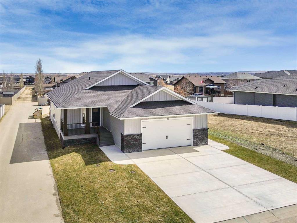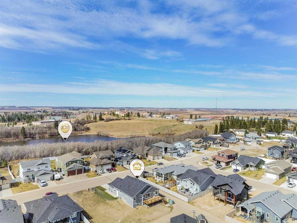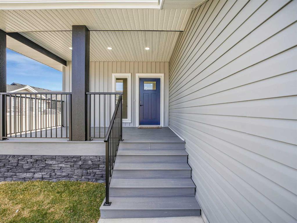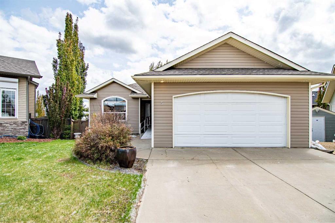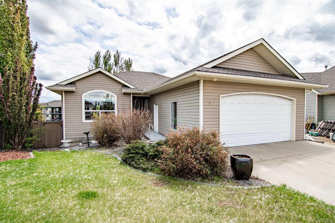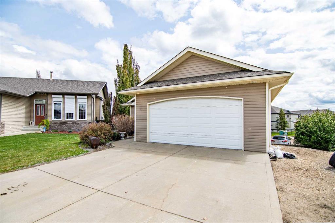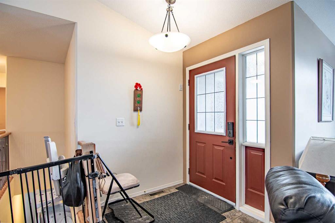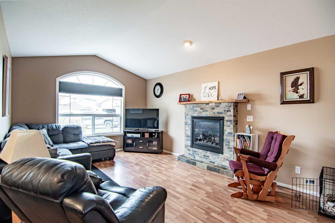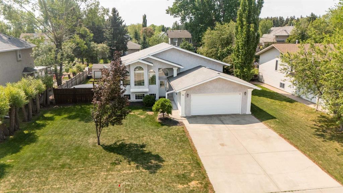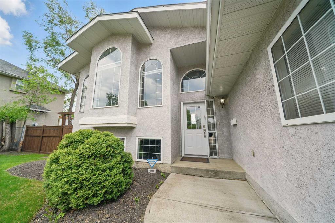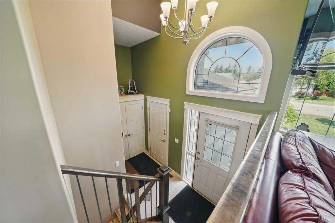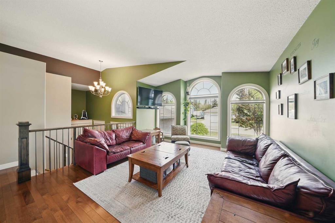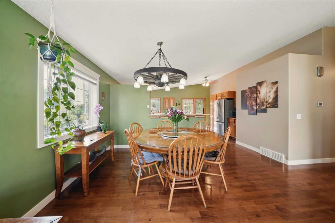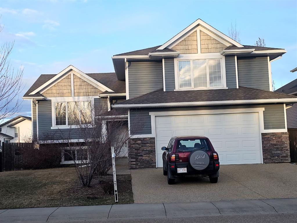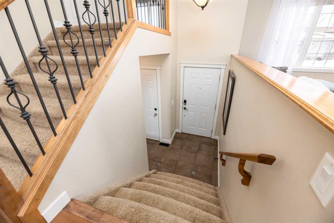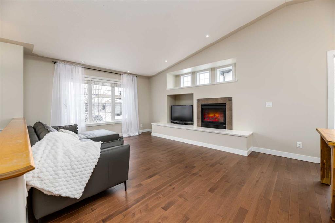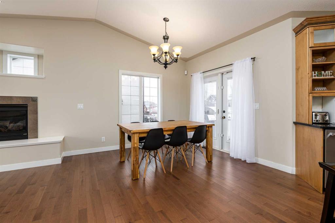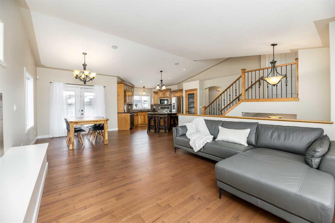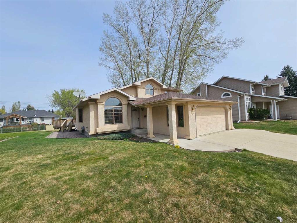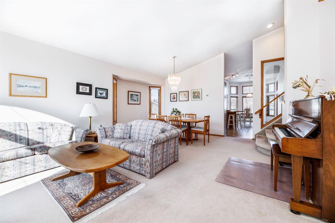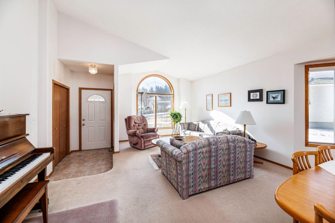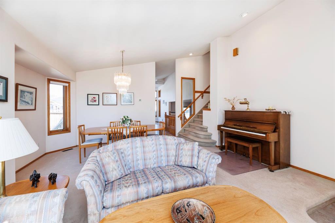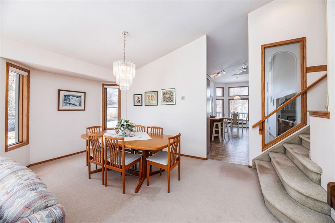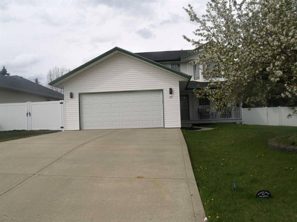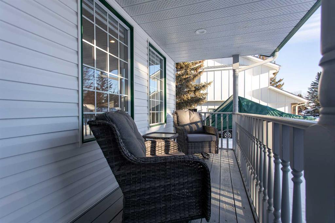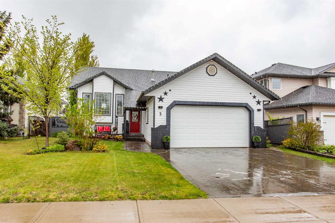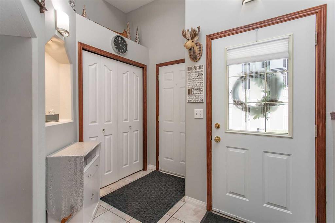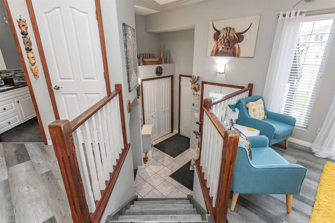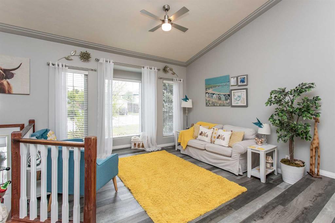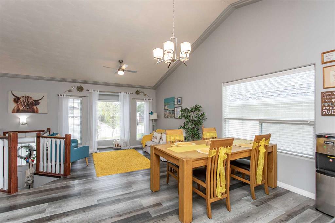7021 Cobb Street
Lacombe T4L0C1
MLS® Number: A2229005
$ 599,000
4
BEDROOMS
3 + 0
BATHROOMS
1,483
SQUARE FEET
2010
YEAR BUILT
Step into this stunning upgraded bi-level home in family-friendly Henner’s Landing, a family-friendly neighborhood close to the Burman university, schools, and walking trails. A grand 8-foot door welcomes you into a spacious hallway with a large closet and access to the heated double garage. A beautiful staircase leads you up into a bright and open living room with soaring 12-foot ceilings, a cozy gas fireplace, and hardwood floors—no carpet here! The modern kitchen has granite countertops, walk-in pantry, and easy flow into the dining area, which opens to a spacious deck, hot tub, and private backyard with a triple-door shed which can be used as a small workshop.The main floor offers two spacious bedrooms with large windows, and a common 3-piece bathroom with granite counters and slate flooring. The primary suite is tucked away a few stairs up, featuring a king-size bed, walk-in closet, 3-piece ensuite, and a view over the living room. The fully finished basement has a family room, large bedroom, 3-piece bath, and laundry—all with in-floor heat. Central A/C, central vac, and sprinklers included! Don’t miss your chance to make it yours!
| COMMUNITY | Henner's Landing |
| PROPERTY TYPE | Detached |
| BUILDING TYPE | House |
| STYLE | Modified Bi-Level |
| YEAR BUILT | 2010 |
| SQUARE FOOTAGE | 1,483 |
| BEDROOMS | 4 |
| BATHROOMS | 3.00 |
| BASEMENT | Finished, Full |
| AMENITIES | |
| APPLIANCES | Central Air Conditioner, Dishwasher, Dryer, Electric Stove, Microwave Hood Fan, Refrigerator, Washer |
| COOLING | Central Air |
| FIREPLACE | Gas, Living Room |
| FLOORING | Hardwood |
| HEATING | High Efficiency, Fireplace(s), Forced Air, Hot Water, Natural Gas |
| LAUNDRY | In Basement |
| LOT FEATURES | Back Lane, Landscaped, Reverse Pie Shaped Lot, Underground Sprinklers |
| PARKING | Concrete Driveway, Double Garage Attached, Garage Faces Front, Heated Garage |
| RESTRICTIONS | None Known |
| ROOF | Asphalt Shingle |
| TITLE | Fee Simple |
| BROKER | Royal LePage Summit Realty |
| ROOMS | DIMENSIONS (m) | LEVEL |
|---|---|---|
| Bedroom | 10`8" x 11`2" | Basement |
| Game Room | 24`10" x 20`2" | Basement |
| Laundry | 11`0" x 12`4" | Basement |
| Furnace/Utility Room | 15`0" x 8`4" | Basement |
| 3pc Bathroom | 7`7" x 7`10" | Basement |
| 3pc Bathroom | 7`0" x 7`9" | Main |
| Bedroom | 10`8" x 9`6" | Main |
| Bedroom | 9`7" x 13`2" | Main |
| Dining Room | 12`0" x 9`1" | Main |
| Kitchen | 11`11" x 11`10" | Main |
| Living Room | 13`11" x 19`1" | Main |
| Foyer | 8`0" x 9`7" | Main |
| Bedroom - Primary | 11`11" x 19`6" | Upper |
| 3pc Ensuite bath | 6`6" x 9`9" | Upper |

