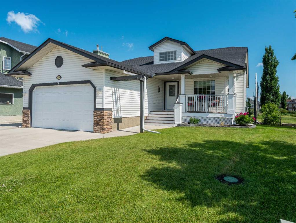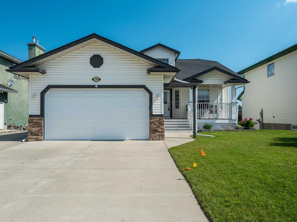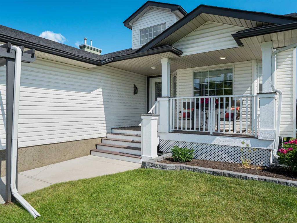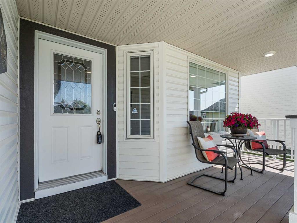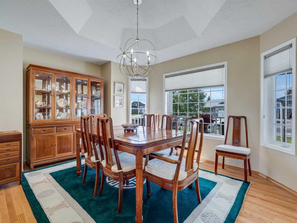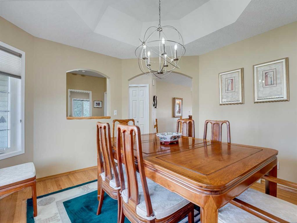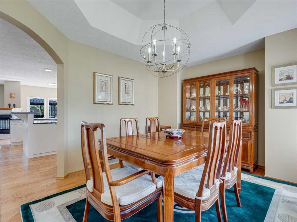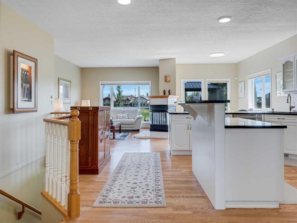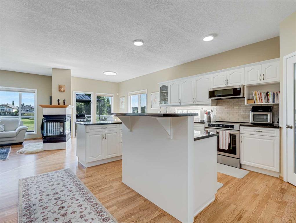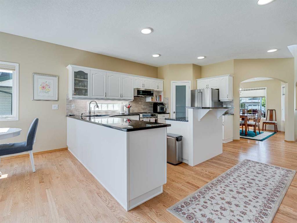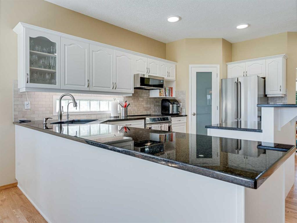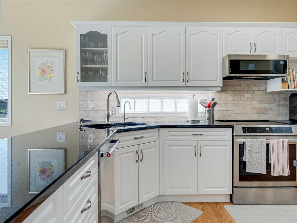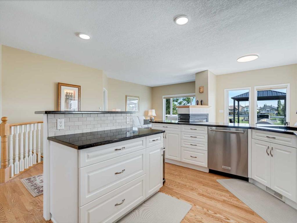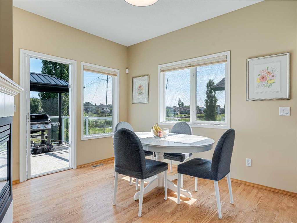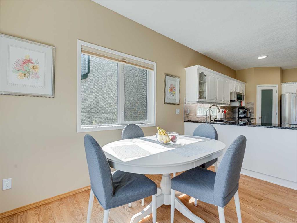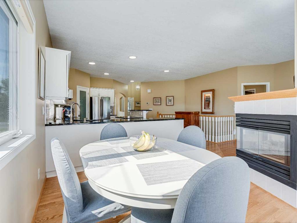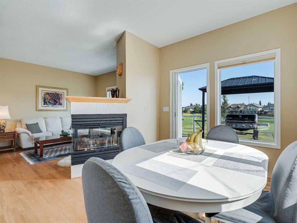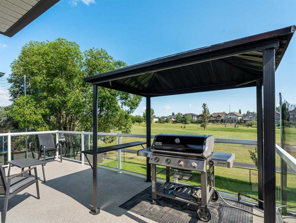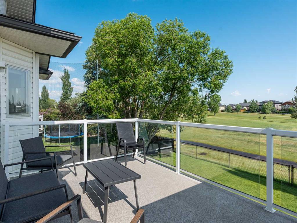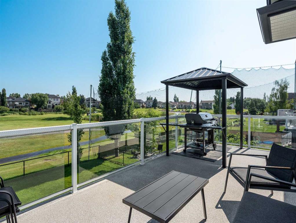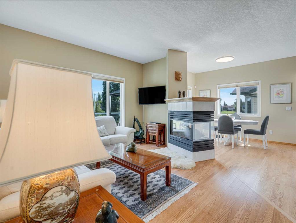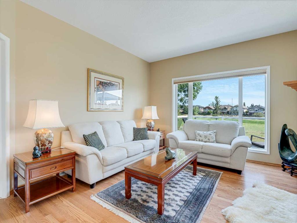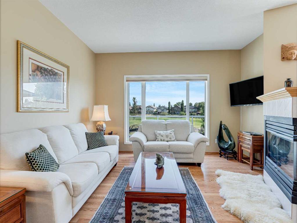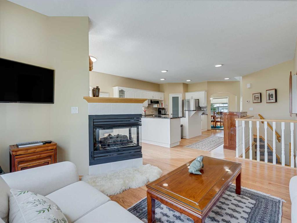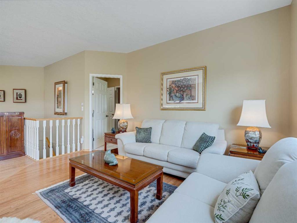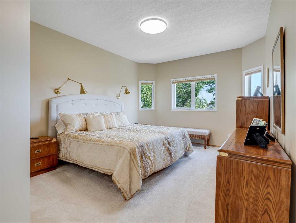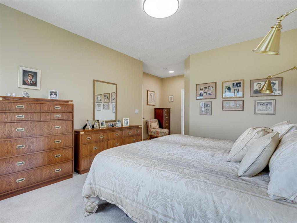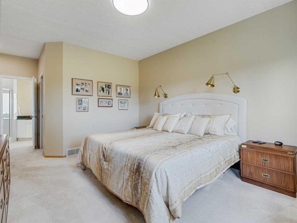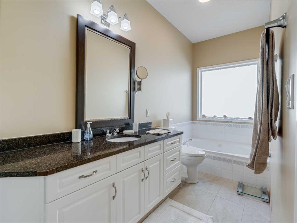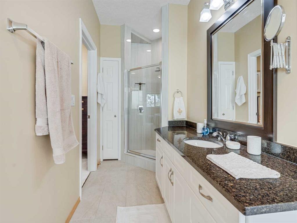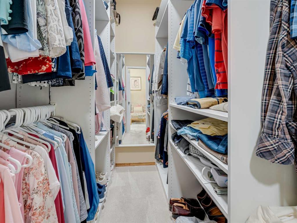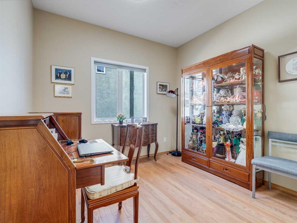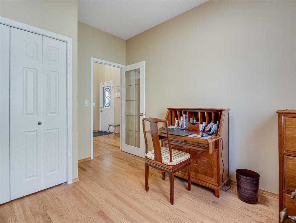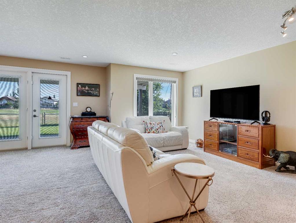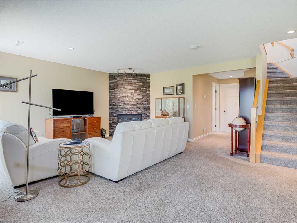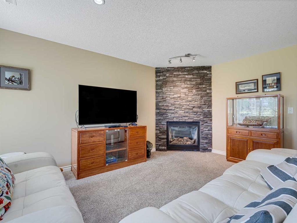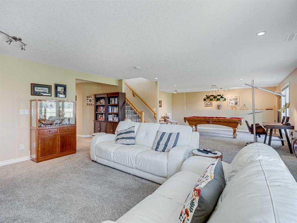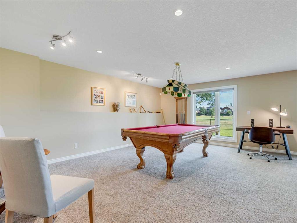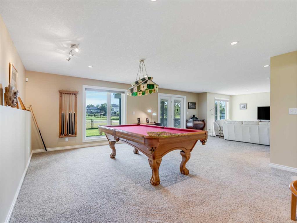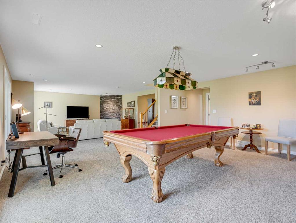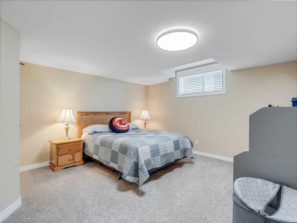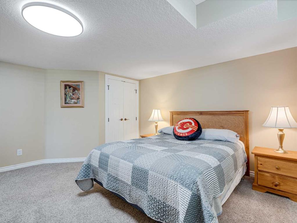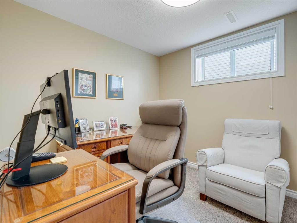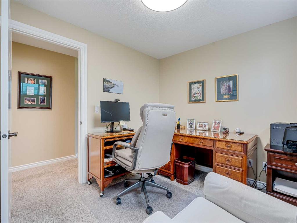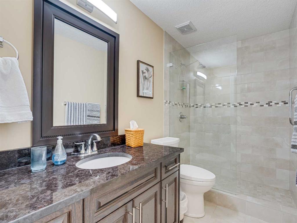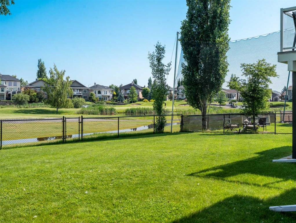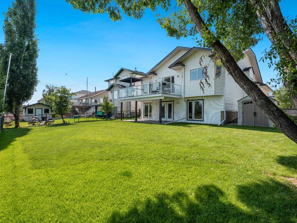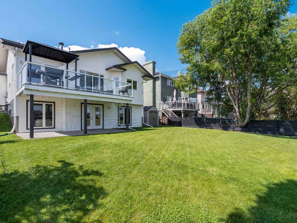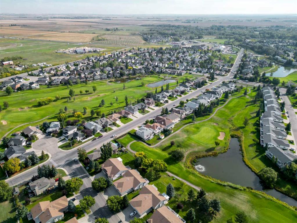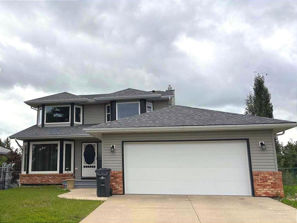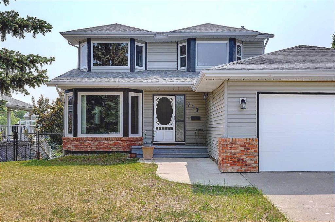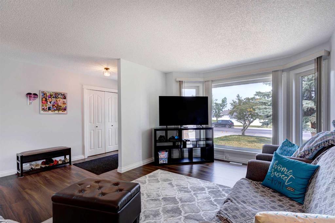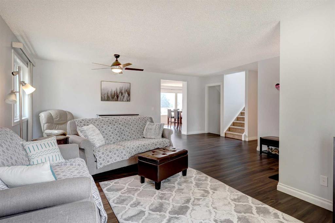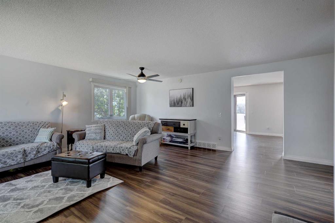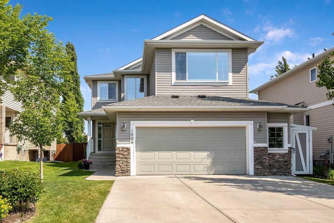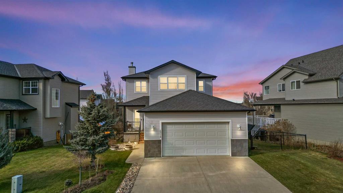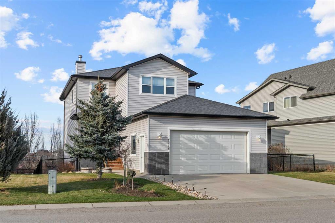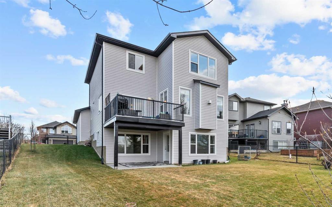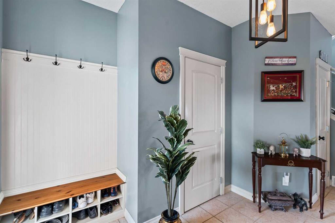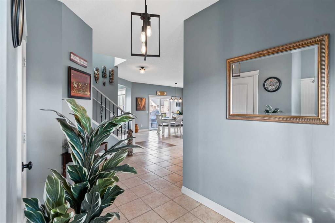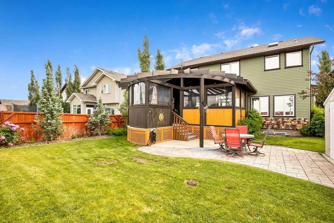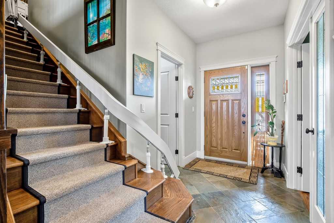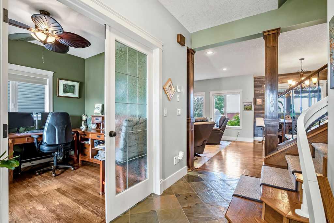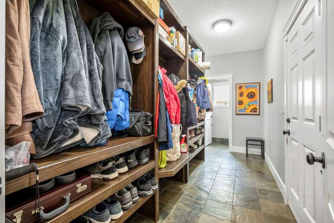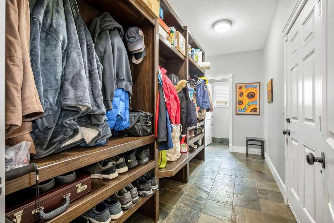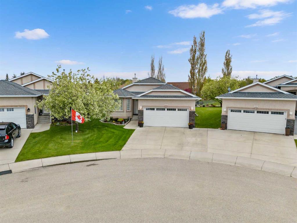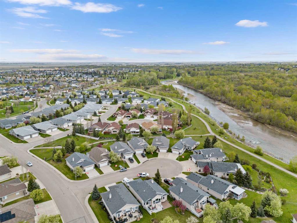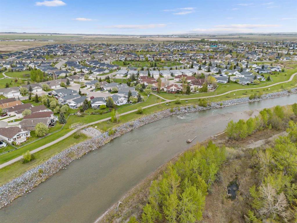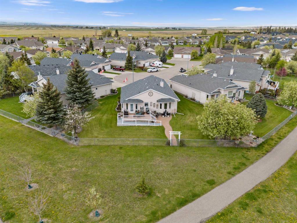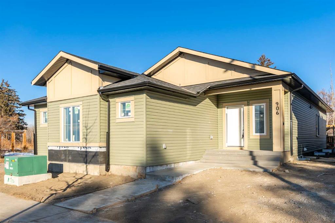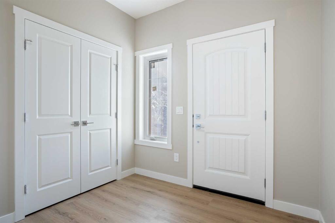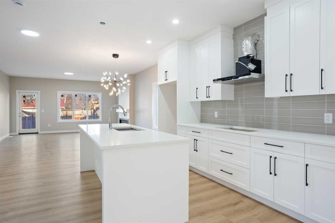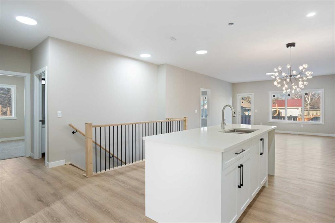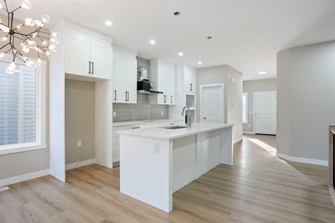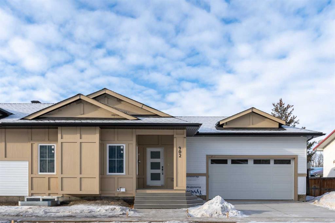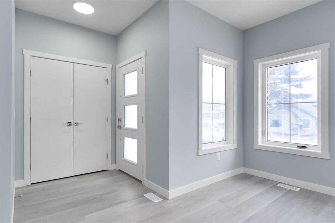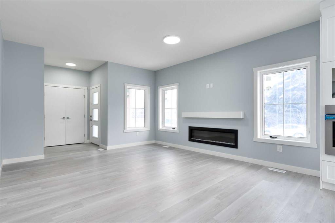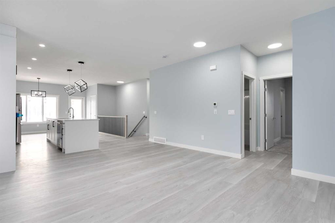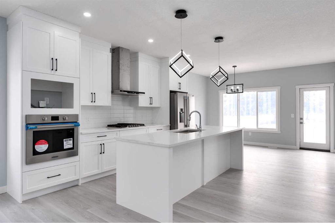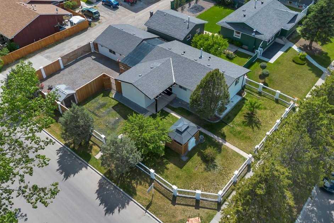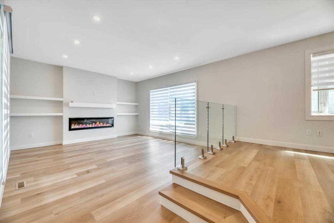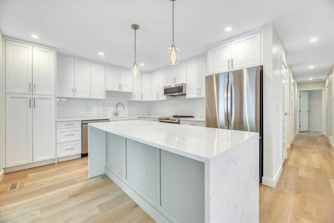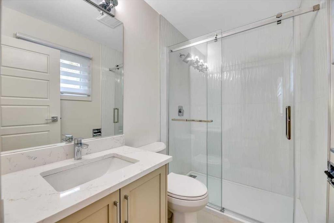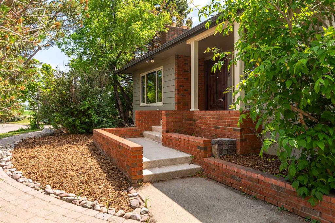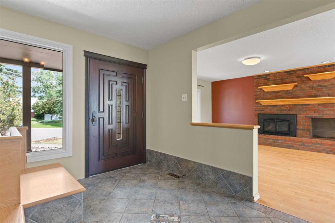1200 High Country Drive NW
High River T1V 1E2
MLS® Number: A2234209
$ 735,000
4
BEDROOMS
2 + 1
BATHROOMS
1997
YEAR BUILT
4 BEDROOMS | 2 1/2 BATHROOMS | WALKOUT BUNGALOW | 2,744 SQFT OF LIVING SPACE | DOUBLE ATTACHED GARAGE | RV PARKING | BACKING ONTO HIGHWOOD GOLF COURSEWelcome to this exceptional walkout bungalow in the heart of High River, offering over 2,700 sqft of beautifully maintained living space with 4 bedrooms, 2.5 bathrooms, and panoramic views backing onto the Highwood Golf Course. Located on a generously sized lot, this home offers privacy, elegance, and functionality. As you enter, you're greeted by a spacious foyer and an adaptable formal dining room, perfect for entertaining or easily converted into a bright main floor office or den. The open-concept living area features oak hardwood flooring, vaulted ceilings, and a stunning double-sided gas fireplace. Expansive picture windows in the living room frame unobstructed southern views of the golf course, creating a bright and inviting atmosphere. The chef-inspired kitchen includes quartz countertops, an island with breakfast bar, a new 30" induction stove, a new microwave hood fan, a new garburator, a pantry, and a reverse-osmosis water system for all of your drinking water. The neighbouring breakfast nook has access to the upper deck with Dura Deck finish and bbq gas hookup, making it ideal for morning coffee or summer barbecues. The main level also features a spacious primary retreat with new carpet, a walk-in closet and spa-like 4-piece ensuite, complete with jetted soaker tub and separate shower. A second bedroom, convenient 2-piece bath, and laundry room with brand new Electrolux front loading steam washer and dryer with pedestals complete this level. Downstairs, the fully developed walkout basement offers a large recreation space with a cozy stone-surround gas fireplace, two additional bedrooms, a stylish 3-piece bathroom with a California shower, and ample storage. Step outside to the lower patio and take in the beautifully landscaped yard featuring in-ground sprinklers, mature trees, and peaceful views of the course and natural wildlife. Additional features include remote hunter douglas blinds throughout, central air conditioning (2022), a tankless hot water system (2024), water softener (2024), sump pump, alarm system, attached double garage, parking for up to 6 vehicles, RV parking pad, and a separate shed for extra storage. This is a rare opportunity to own a meticulously maintained walkout bungalow in a premier golf course location. You will also enjoy being close to schools, parks, and walking paths! Book your private showing today!
| COMMUNITY | High River Golf Course |
| PROPERTY TYPE | Detached |
| BUILDING TYPE | House |
| STYLE | Bungalow |
| YEAR BUILT | 1997 |
| SQUARE FOOTAGE | 1,452 |
| BEDROOMS | 4 |
| BATHROOMS | 3.00 |
| BASEMENT | Finished, Full, Walk-Out To Grade |
| AMENITIES | |
| APPLIANCES | Central Air Conditioner, Dishwasher, Dryer, Electric Stove, Garage Control(s), Garburator, Induction Cooktop, Microwave Hood Fan, Refrigerator, Water Softener, Window Coverings |
| COOLING | Central Air |
| FIREPLACE | Gas |
| FLOORING | Carpet, Hardwood, Tile |
| HEATING | Forced Air, Natural Gas |
| LAUNDRY | Laundry Room, Main Level |
| LOT FEATURES | Back Yard, Backs on to Park/Green Space, Landscaped, On Golf Course, Rectangular Lot |
| PARKING | Double Garage Attached |
| RESTRICTIONS | Restrictive Covenant |
| ROOF | Asphalt Shingle |
| TITLE | Fee Simple |
| BROKER | RE/MAX First |
| ROOMS | DIMENSIONS (m) | LEVEL |
|---|---|---|
| Game Room | 27`1" x 32`11" | Basement |
| Bedroom | 12`7" x 14`0" | Basement |
| Bedroom | 10`0" x 8`9" | Basement |
| 3pc Bathroom | 5`0" x 9`6" | Basement |
| Furnace/Utility Room | 9`8" x 18`7" | Basement |
| Foyer | 9`6" x 13`10" | Main |
| Dining Room | 11`4" x 13`10" | Main |
| Kitchen | 15`1" x 16`2" | Main |
| Breakfast Nook | 11`4" x 8`7" | Main |
| Living Room | 14`1" x 13`2" | Main |
| Bedroom - Primary | 20`11" x 14`8" | Main |
| 4pc Ensuite bath | 6`1" x 16`5" | Main |
| Walk-In Closet | 6`0" x 8`0" | Main |
| Bedroom | 9`11" x 11`4" | Main |
| Laundry | 5`5" x 11`5" | Main |
| 2pc Bathroom | 6`1" x 6`4" | Main |

