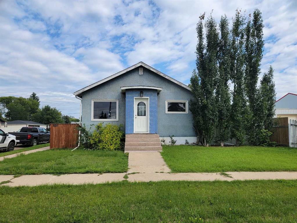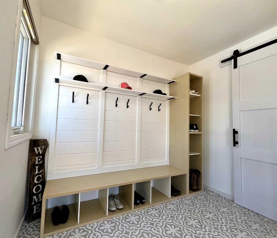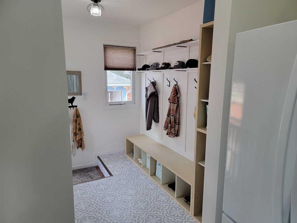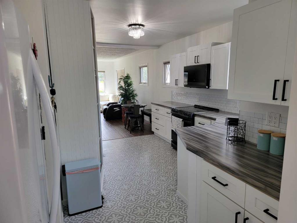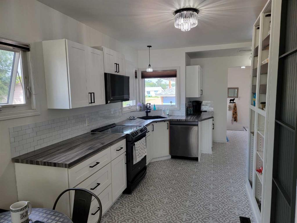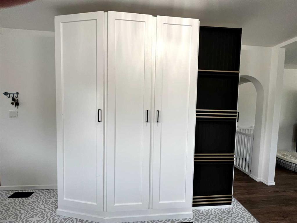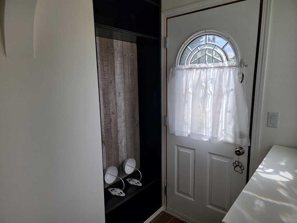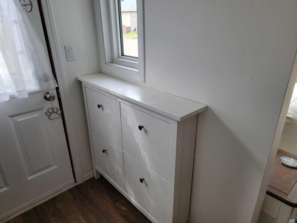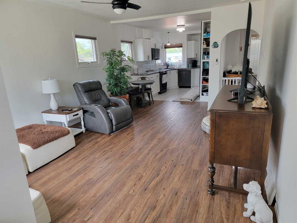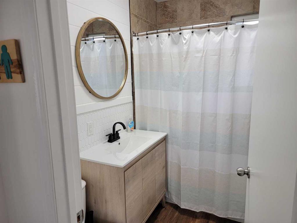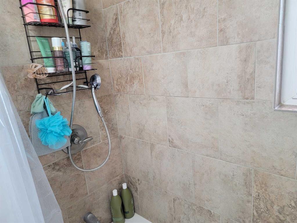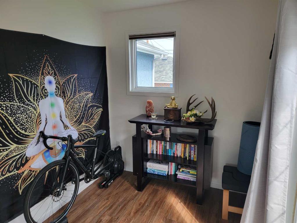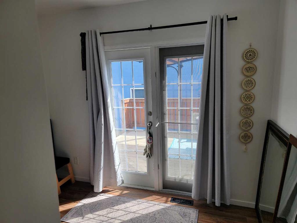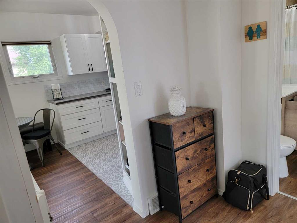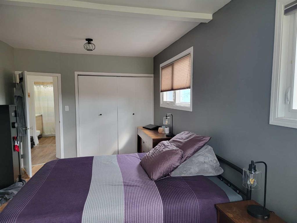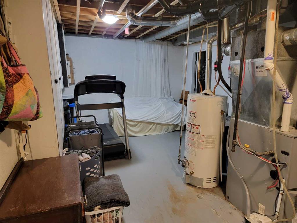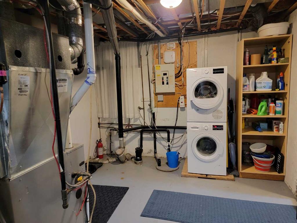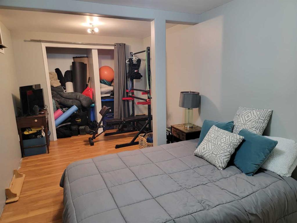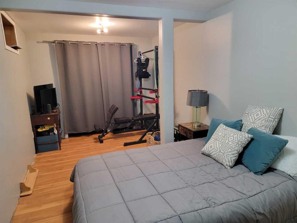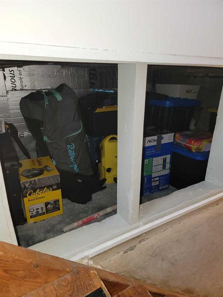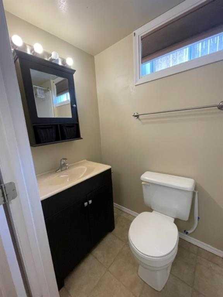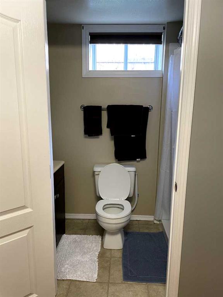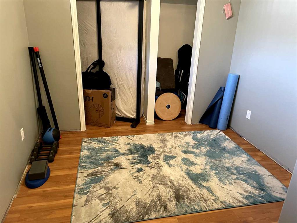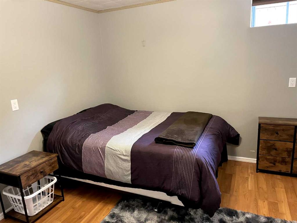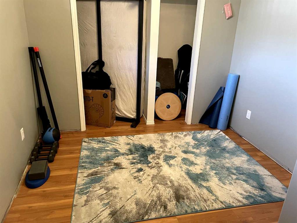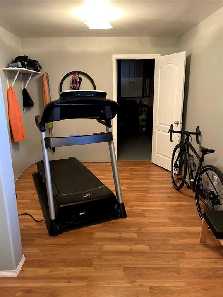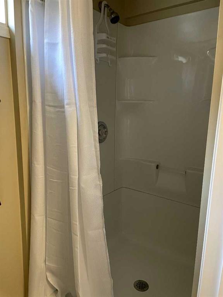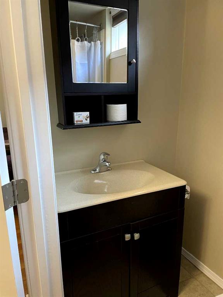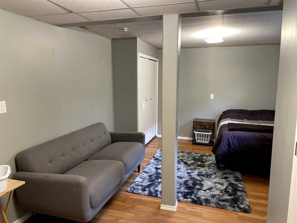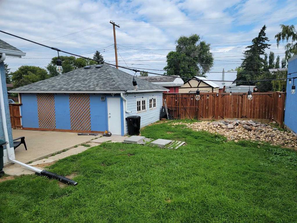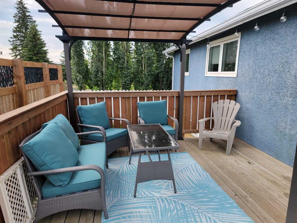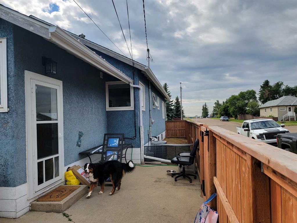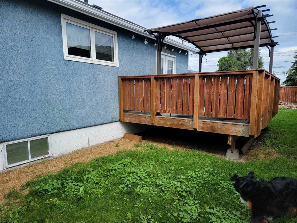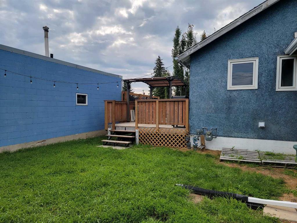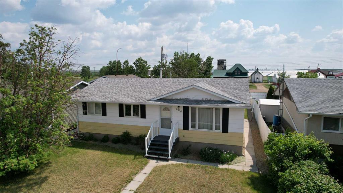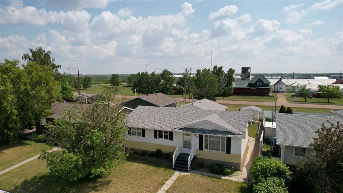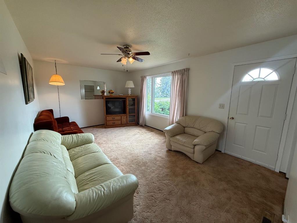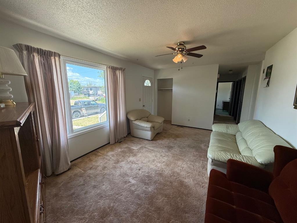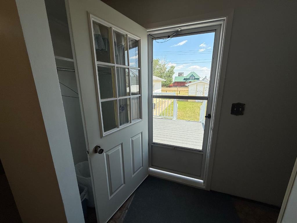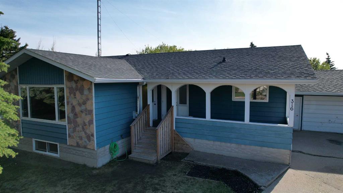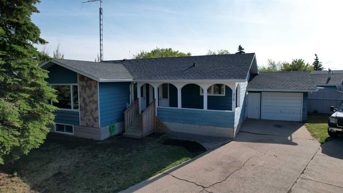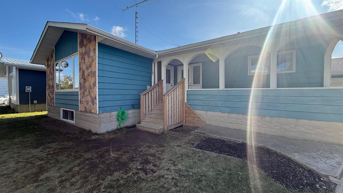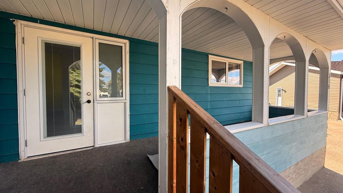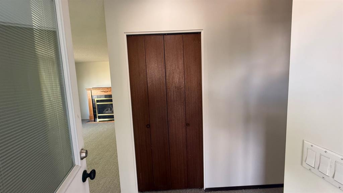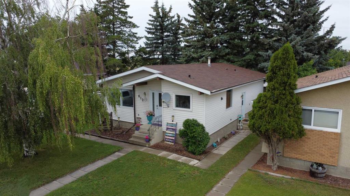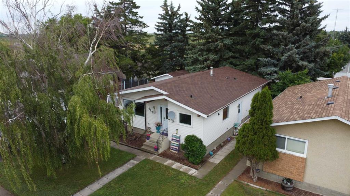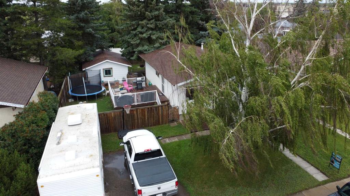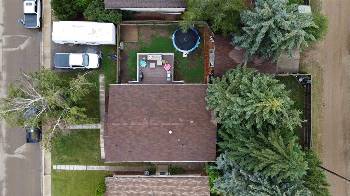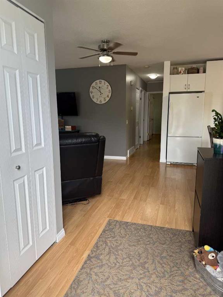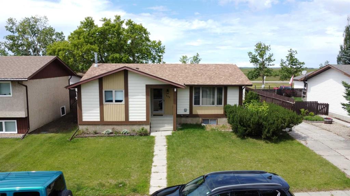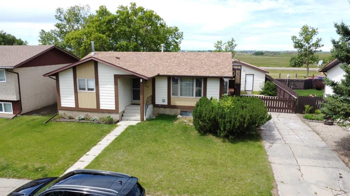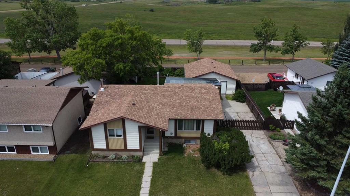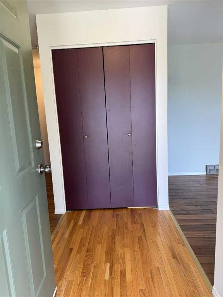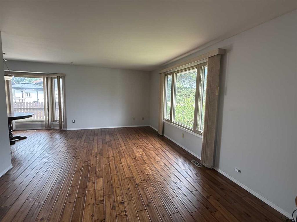302 2 Avenue E
Hanna T0J 1P0
MLS® Number: A2243708
$ 209,900
3
BEDROOMS
2 + 0
BATHROOMS
944
SQUARE FEET
1955
YEAR BUILT
This modernized, move-in ready home offers thoughtful updates and inviting spaces throughout. Featuring three large bedrooms (1 upstairs, 2 downstairs - one including ensuite), a beautiful den - which can be converted back into a laundry room - hook-ups already in place, with French Doors to a large deck. It’s perfectly suited for families with a teenager or two, first-time buyers, or those looking to downsize. Inside, you’ll find a freshly painted oasis and with so many upgrades, it's almost a completely new home! Newer upgrades including roof, windows, doors, flooring, electrical, plumbing, and heat vents—deliver comfort and peace of mind. The home is equipped with central air, central vac, fridge, stove and dishwasher, and sits on a fully fenced lot with privacy fencing along the deck feature. An oversized single car garage, has space for a workshop or man-cave. Everything is ready for you to move in and start making memories—no renovations required!
| COMMUNITY | Hanna |
| PROPERTY TYPE | Detached |
| BUILDING TYPE | House |
| STYLE | Bungalow |
| YEAR BUILT | 1955 |
| SQUARE FOOTAGE | 944 |
| BEDROOMS | 3 |
| BATHROOMS | 2.00 |
| BASEMENT | Finished, Full |
| AMENITIES | |
| APPLIANCES | Central Air Conditioner, Dishwasher, Electric Stove, Refrigerator |
| COOLING | Central Air |
| FIREPLACE | N/A |
| FLOORING | Laminate, Vinyl Plank |
| HEATING | Forced Air, Natural Gas |
| LAUNDRY | Electric Dryer Hookup, In Basement, Main Level, Washer Hookup |
| LOT FEATURES | Back Lane, Back Yard, Corner Lot, Irregular Lot |
| PARKING | On Street, Single Garage Detached |
| RESTRICTIONS | None Known |
| ROOF | Asphalt Shingle |
| TITLE | Fee Simple |
| BROKER | eXp Realty |
| ROOMS | DIMENSIONS (m) | LEVEL |
|---|---|---|
| Bedroom | 12`2" x 20`2" | Basement |
| Bedroom | 16`6" x 9`4" | Basement |
| 3pc Bathroom | Basement | |
| Entrance | 2`0" x 4`0" | Main |
| Hall | 5`6" x 5`0" | Main |
| Bedroom - Primary | 19`2" x 9`10" | Main |
| Den | 10`10" x 7`6" | Main |
| Kitchen With Eating Area | 19`0" x 9`8" | Main |
| Living Room | 16`0" x 13`0" | Main |
| Mud Room | 8`11" x 8`8" | Main |
| 4pc Bathroom | 7`0" x 9`0" | Main |

