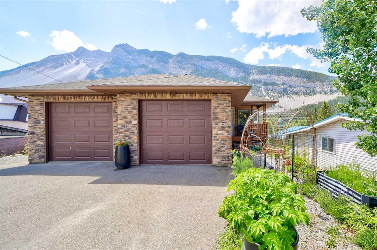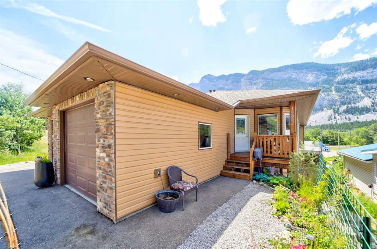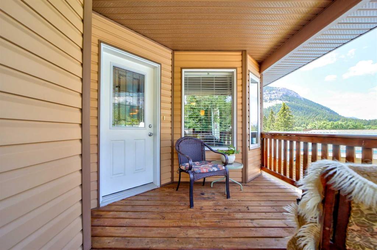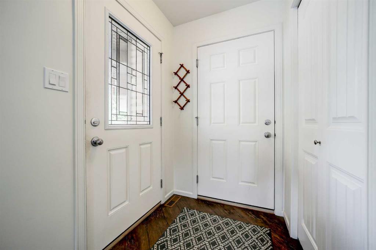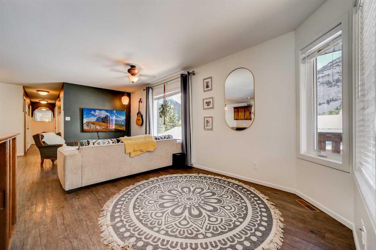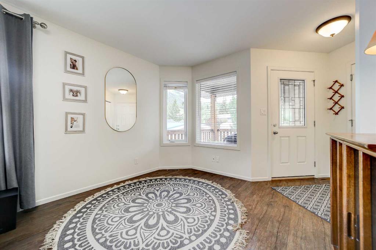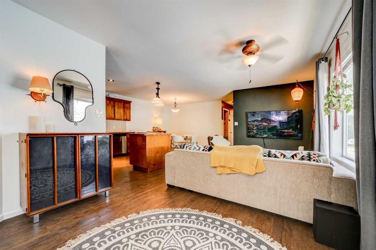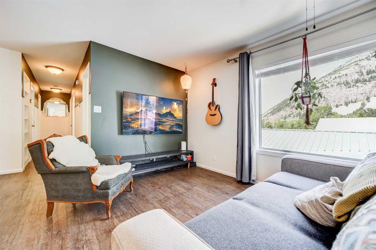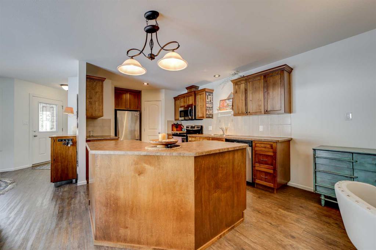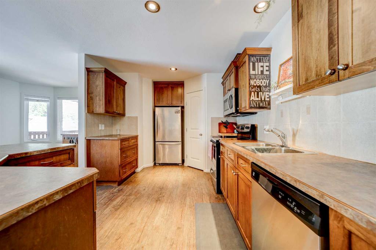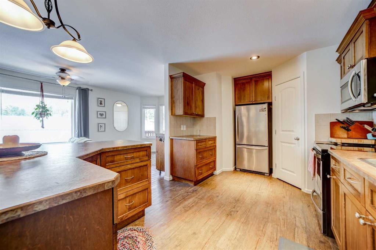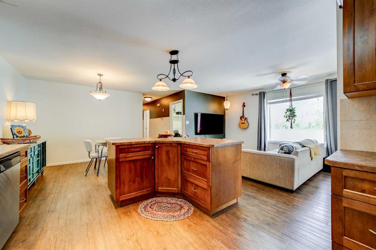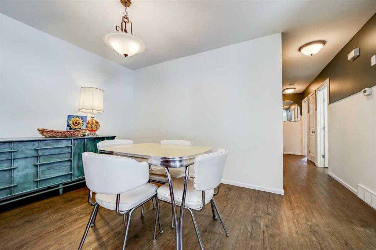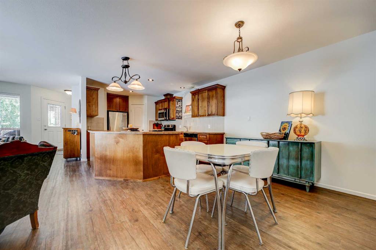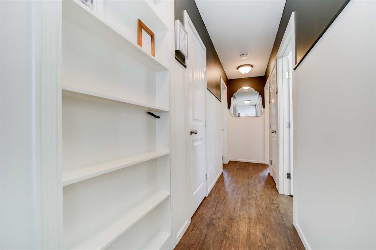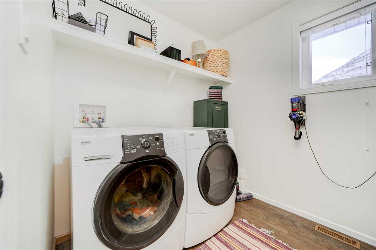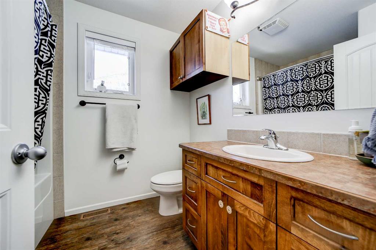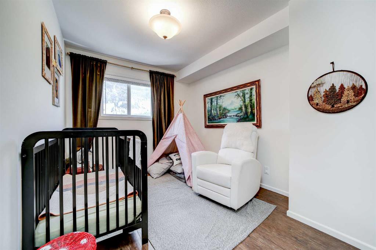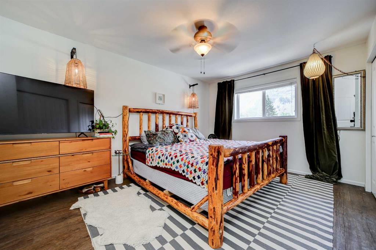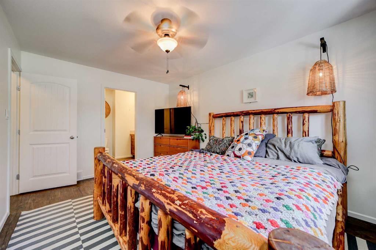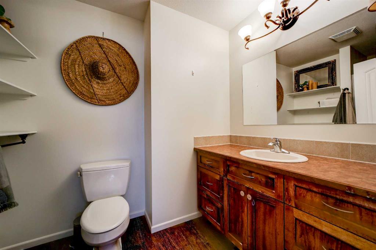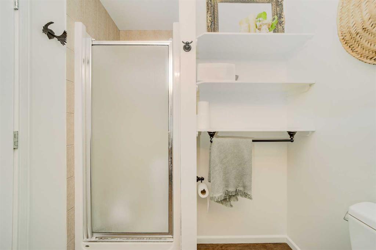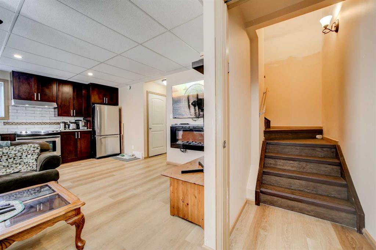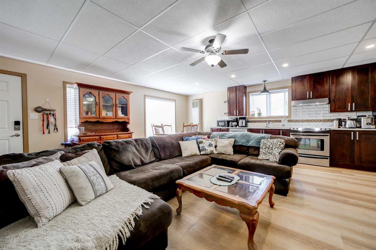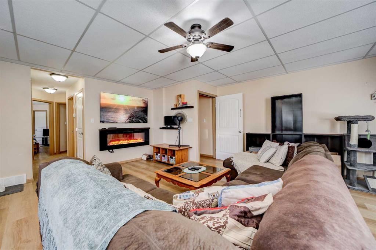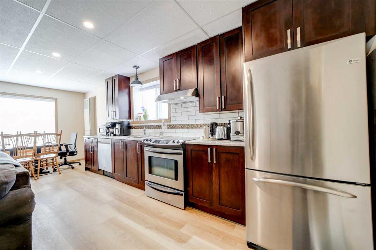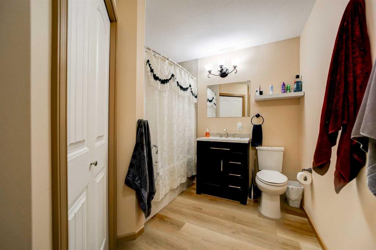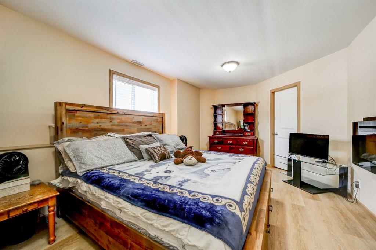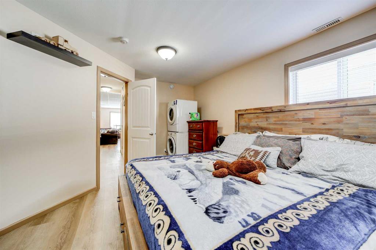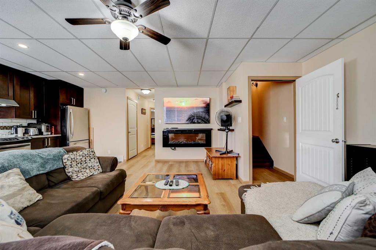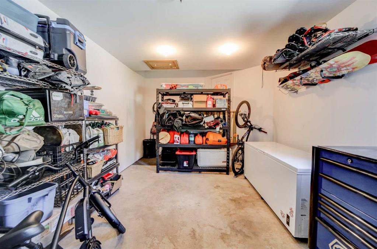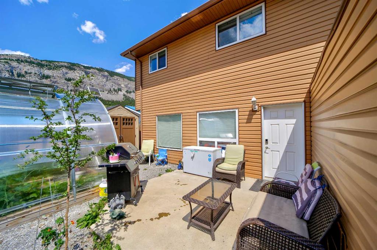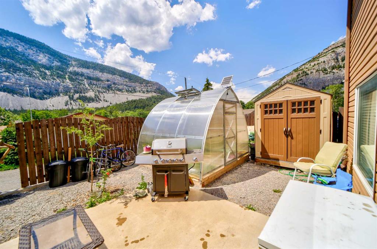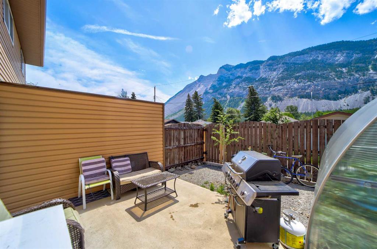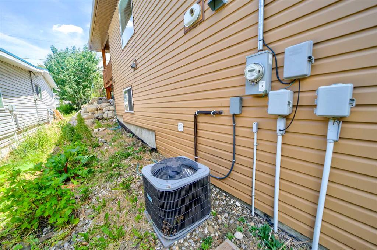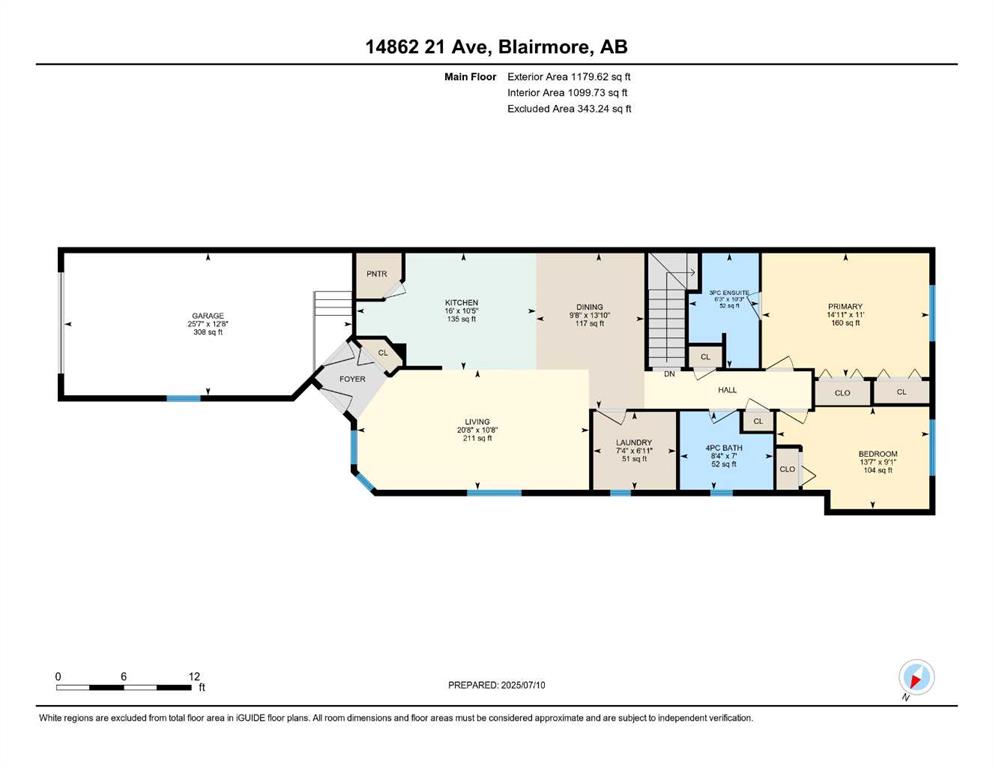14862 21 Avenue
Frank T0K 0E0
MLS® Number: A2234437
$ 575,000
3
BEDROOMS
3 + 0
BATHROOMS
1,100
SQUARE FEET
2014
YEAR BUILT
Fully finished legal suite with private entrance offers excellent income potential! This versatile and beautifully maintained home is an incredible investment opportunity in one of Alberta’s most scenic communities. Whether you're seeking a family home with added rental income or a full rental property with dual revenue streams, this home checks all the boxes. The main floor features 2 spacious bedrooms and 2 full bathrooms, a bright and welcoming living area, and a well-appointed kitchen. The legal basement suite includes a full kitchen, 1 bedroom plus a den, a full bathroom, and its own private entrance—ideal for tenants or extended family. Recent upgrades to the suite include improved soundproofing, new flooring, and an updated bathroom. The home also features air conditioning for year-round comfort. The attached garage, along with front and rear access, provides convenient parking options for residents and guests. Enjoy low-maintenance landscaping in the private backyard and a stunning display of mature perennials in the front yard, offering beautiful curb appeal year after year. Surrounded by breathtaking mountain views, this home is ideally situated to enjoy all that the Crowsnest Pass has to offer—outdoor adventure, a close-knit community, and a relaxed lifestyle.
| COMMUNITY | |
| PROPERTY TYPE | Semi Detached (Half Duplex) |
| BUILDING TYPE | Duplex |
| STYLE | Side by Side, Bungalow |
| YEAR BUILT | 2014 |
| SQUARE FOOTAGE | 1,100 |
| BEDROOMS | 3 |
| BATHROOMS | 3.00 |
| BASEMENT | Full, Suite, Walk-Out To Grade |
| AMENITIES | |
| APPLIANCES | Central Air Conditioner, Dishwasher, Microwave Hood Fan, Range Hood, Refrigerator, Stove(s), Washer/Dryer |
| COOLING | Central Air |
| FIREPLACE | Basement, Electric |
| FLOORING | Vinyl Plank |
| HEATING | Forced Air |
| LAUNDRY | Lower Level, Main Level |
| LOT FEATURES | Back Lane, Back Yard |
| PARKING | RV Access/Parking, Single Garage Attached |
| RESTRICTIONS | None Known |
| ROOF | Asphalt Shingle |
| TITLE | Fee Simple |
| BROKER | eXp Realty of Canada |
| ROOMS | DIMENSIONS (m) | LEVEL |
|---|---|---|
| Living/Dining Room Combination | 14`1" x 21`5" | Basement |
| Kitchen | 6`5" x 16`1" | Basement |
| 4pc Bathroom | 10`5" x 8`2" | Basement |
| Bedroom | 10`11" x 21`9" | Basement |
| Den | 11`4" x 19`0" | Basement |
| Kitchen With Eating Area | 10`5" x 16`0" | Main |
| Living Room | 10`8" x 20`8" | Main |
| Bedroom - Primary | 11`0" x 14`11" | Main |
| Bedroom | 9`1" x 13`7" | Main |
| 4pc Bathroom | 7`0" x 8`4" | Main |
| Laundry | 6`11" x 7`4" | Main |
| 3pc Ensuite bath | 10`3" x 6`3" | Main |

