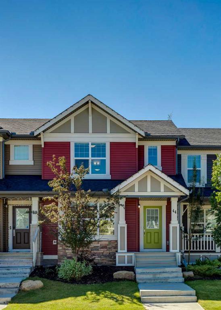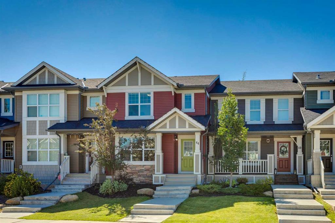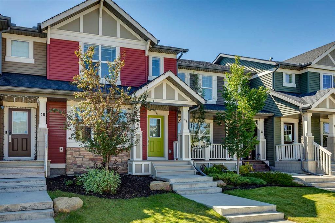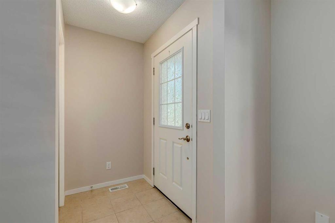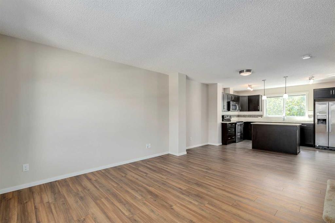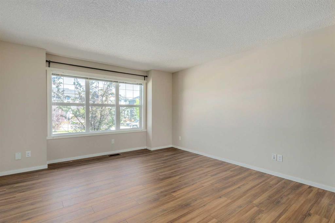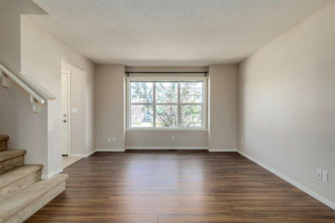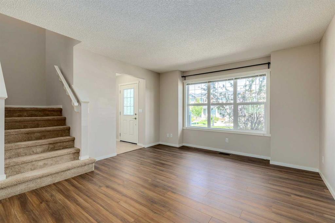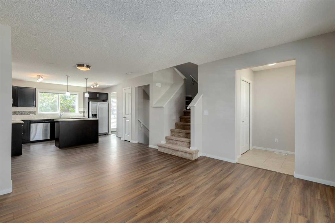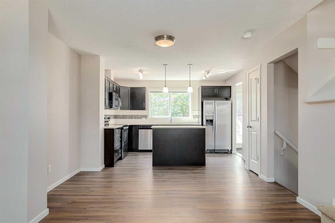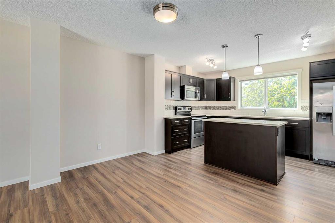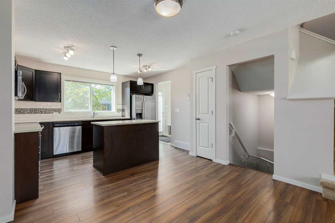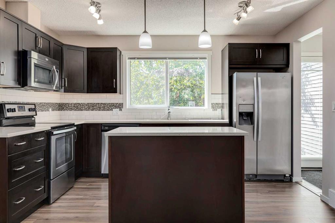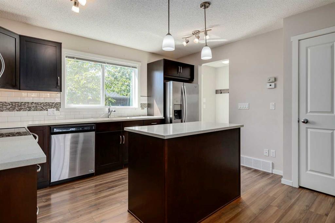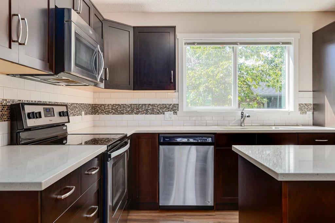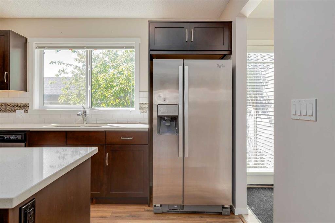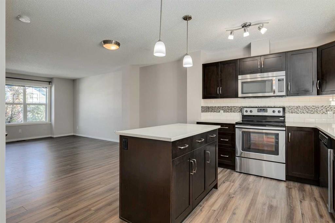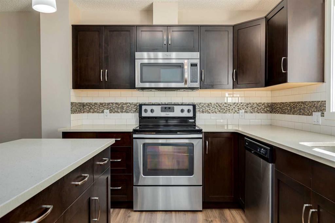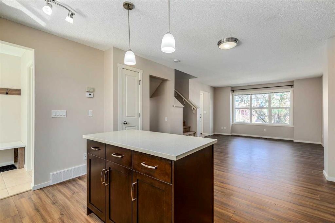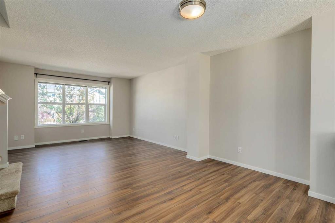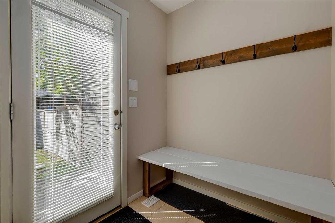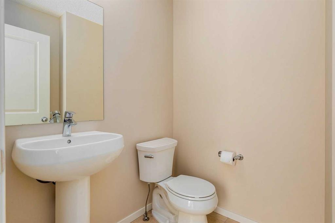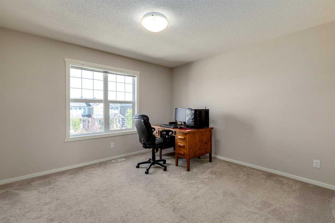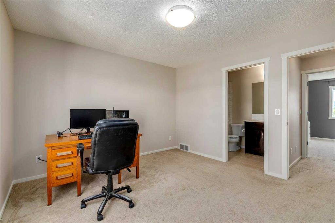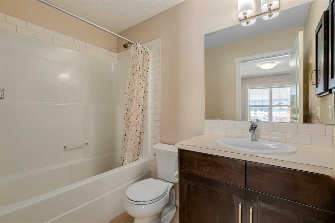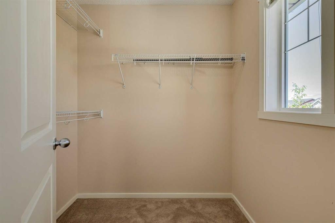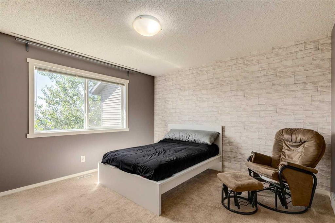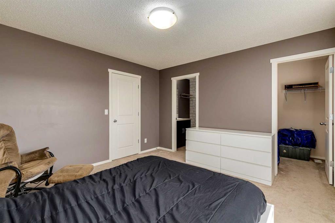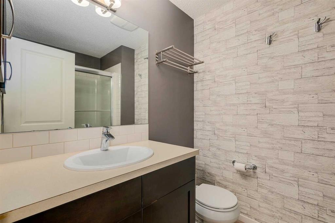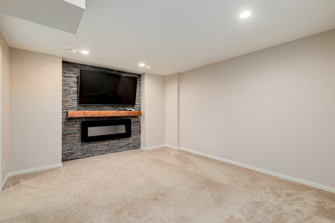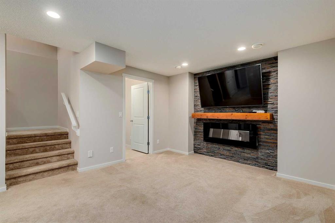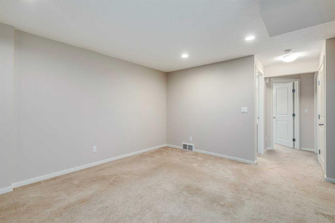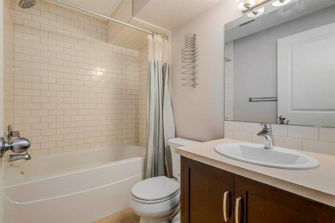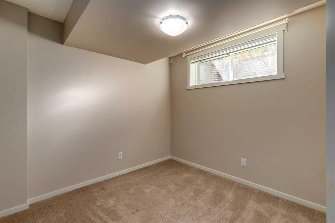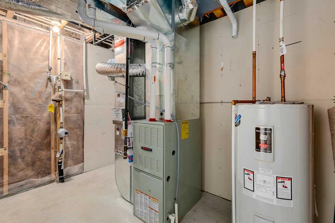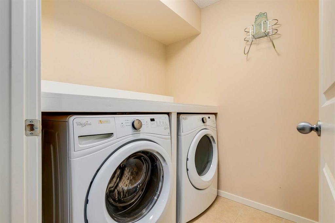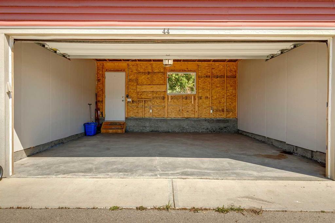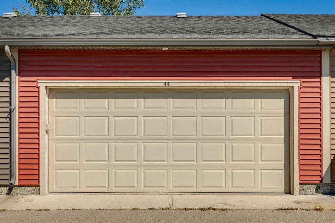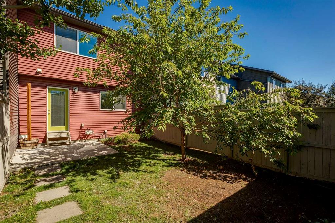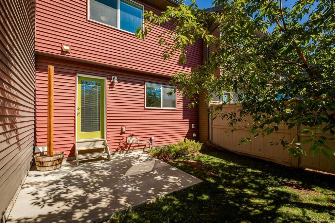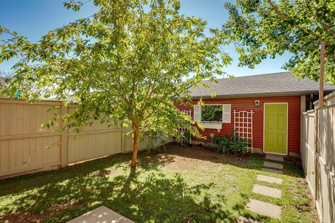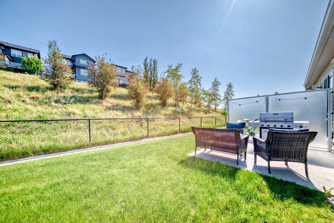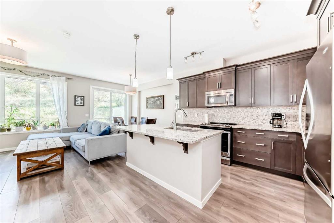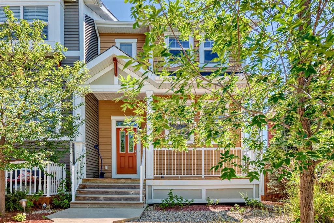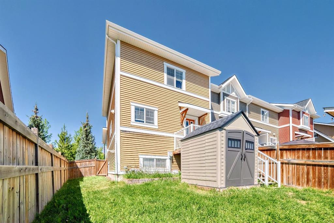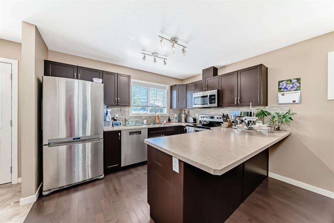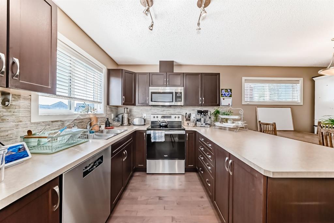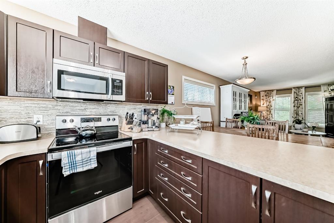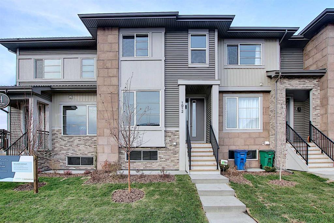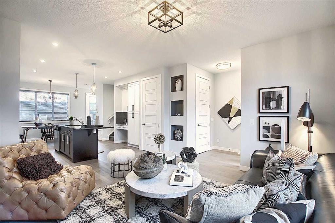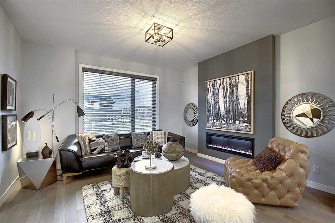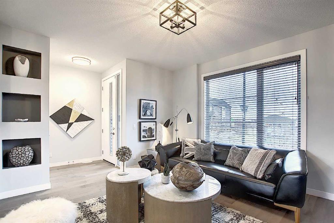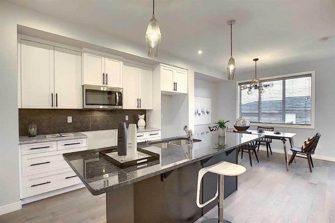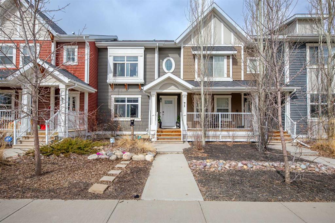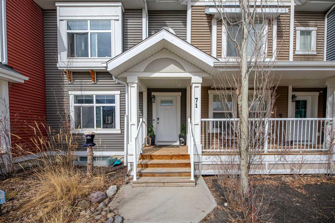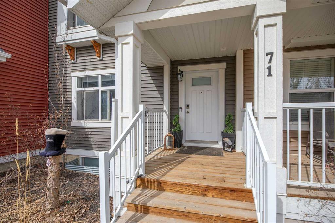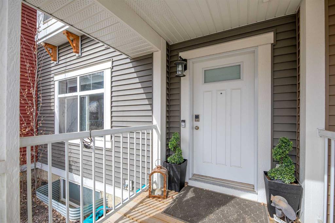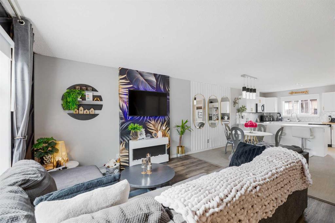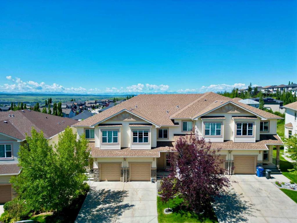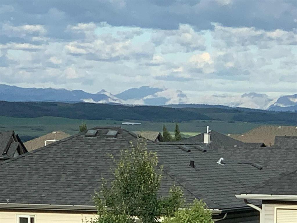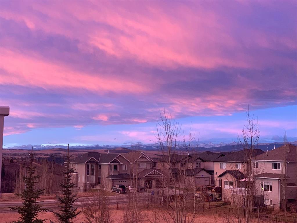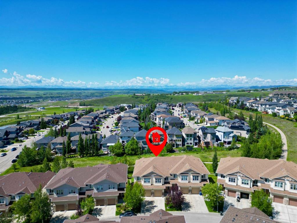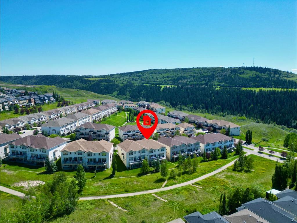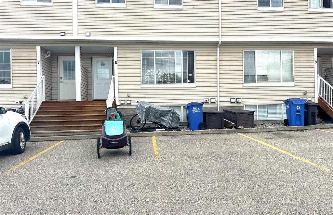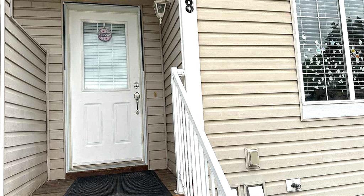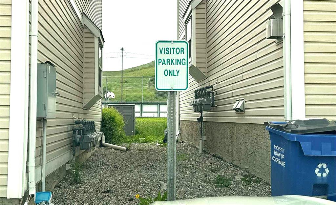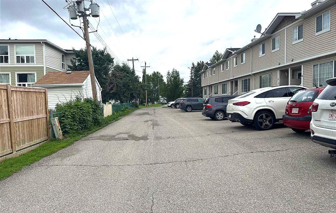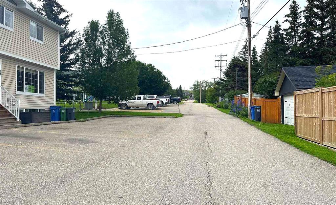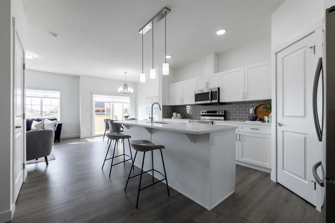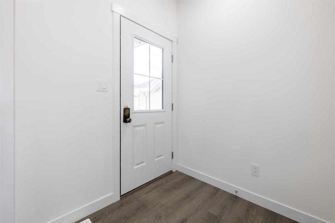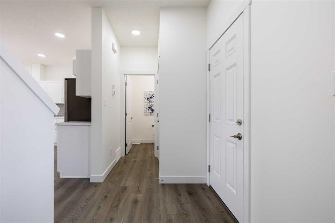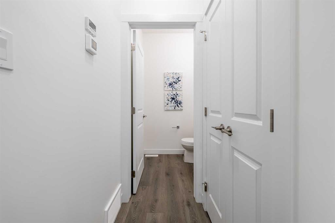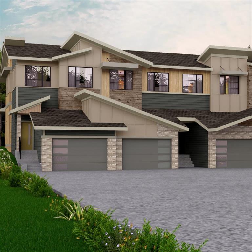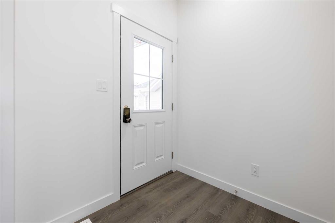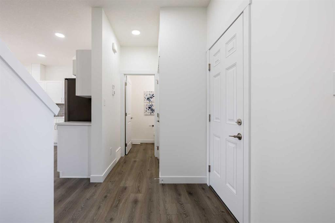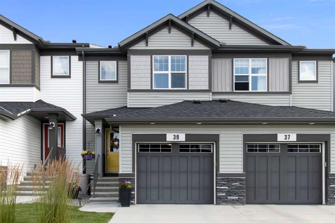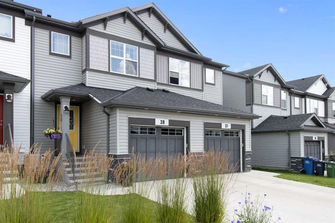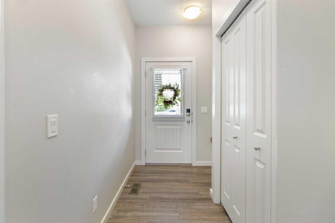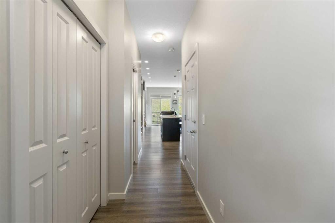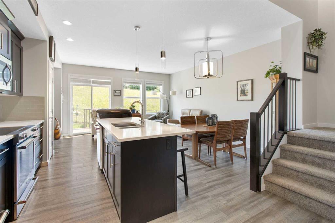44 Sunvalley Road
Cochrane T4C 0X6
MLS® Number: A2247610
$ 485,000
3
BEDROOMS
3 + 1
BATHROOMS
1,197
SQUARE FEET
2015
YEAR BUILT
Welcome to this beautifully maintained townhome in the highly sought-after community of Sunset Ridge in Cochrane. Offering no condo fees and a thoughtfully designed layout, this home features 3 bedrooms and 3.5 bathrooms, including two spacious primary suites upstairs. The bright and open main floor boasts a modern kitchen with quartz countertops, ample cabinetry, stainless steel appliances, and a center island that’s perfect for hosting. The dining and living areas are filled with natural light and offer seamless access to your sunny, south-facing backyard, making it a great space to relax or entertain. Upstairs, you'll find two large primary bedrooms, each with a 4-piece ensuite and walk-in closet, providing comfort and privacy. The finished basement includes a cozy entertainment area, an additional bedroom, a full bathroom, and a laundry room. Enjoy mountain views from the back bedroom and take full advantage of the home’s close proximity to schools, a beautifully maintained park, and an abundance of walking trails. A double detached garage completes this wonderful property. Don’t miss your opportunity to view this beautiful home. HOA fees - the annual fees cover the maintenance and management of common areas such as entry features, parks, boulevards, future facilities, and other amenities.
| COMMUNITY | Sunset Ridge |
| PROPERTY TYPE | Row/Townhouse |
| BUILDING TYPE | Five Plus |
| STYLE | 2 Storey |
| YEAR BUILT | 2015 |
| SQUARE FOOTAGE | 1,197 |
| BEDROOMS | 3 |
| BATHROOMS | 4.00 |
| BASEMENT | Finished, Full |
| AMENITIES | |
| APPLIANCES | Dishwasher, Dryer, Microwave, Refrigerator, Stove(s), Washer |
| COOLING | None |
| FIREPLACE | Basement, Electric |
| FLOORING | Ceramic Tile, Hardwood, Tile |
| HEATING | Forced Air |
| LAUNDRY | In Basement |
| LOT FEATURES | Back Lane, Back Yard, Landscaped, Lawn, Low Maintenance Landscape, Private |
| PARKING | Alley Access, Double Garage Detached, Garage Door Opener, Garage Faces Rear, On Street |
| RESTRICTIONS | Utility Right Of Way |
| ROOF | Asphalt |
| TITLE | Fee Simple |
| BROKER | Real Broker |
| ROOMS | DIMENSIONS (m) | LEVEL |
|---|---|---|
| 4pc Bathroom | 7`9" x 4`11" | Basement |
| Bedroom | 10`3" x 8`11" | Basement |
| Laundry | 5`8" x 5`11" | Basement |
| Game Room | 14`9" x 14`1" | Basement |
| Furnace/Utility Room | 6`7" x 10`9" | Basement |
| 2pc Bathroom | 5`3" x 5`4" | Main |
| Dining Room | 11`6" x 7`0" | Main |
| Kitchen | 12`11" x 8`10" | Main |
| Living Room | 12`11" x 14`2" | Main |
| 4pc Ensuite bath | 8`3" x 4`11" | Upper |
| 4pc Ensuite bath | 5`11" x 7`10" | Upper |
| Bedroom | 12`11" x 11`7" | Upper |
| Bedroom - Primary | 12`7" x 12`4" | Upper |

