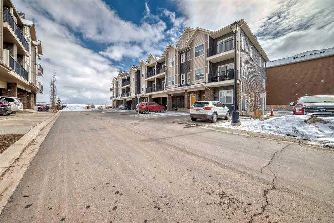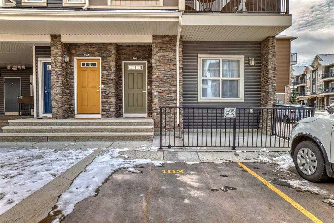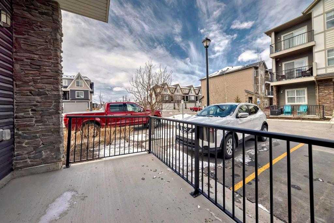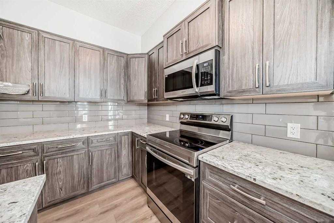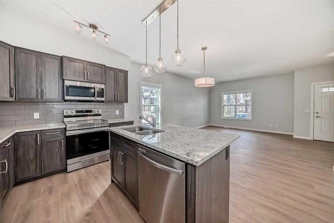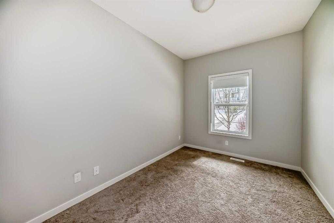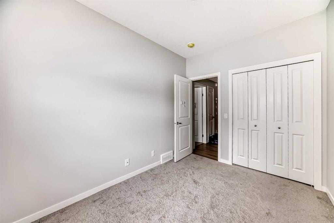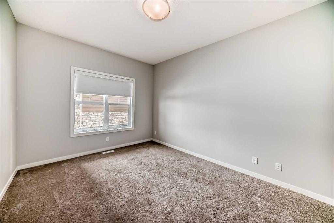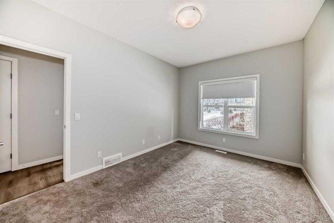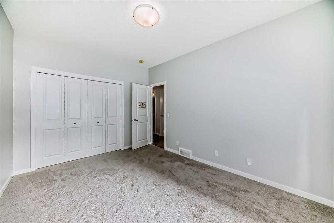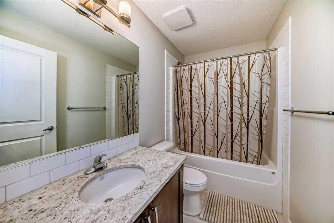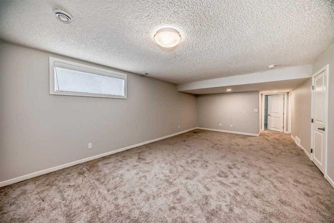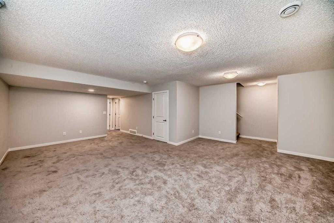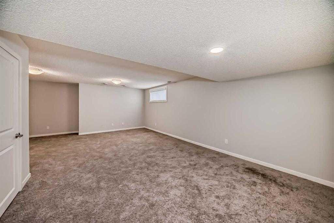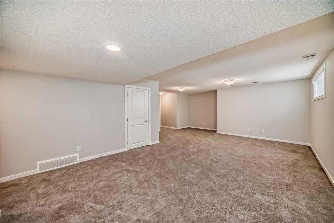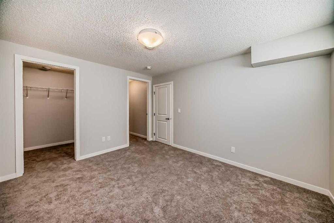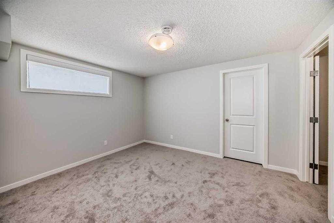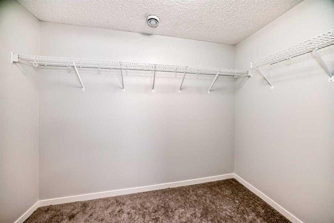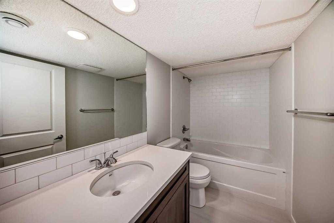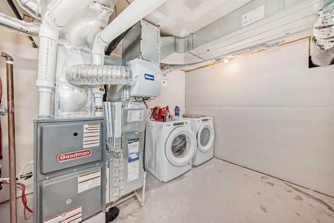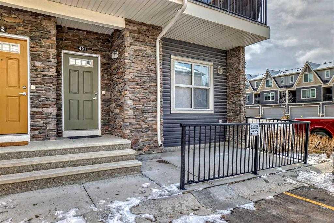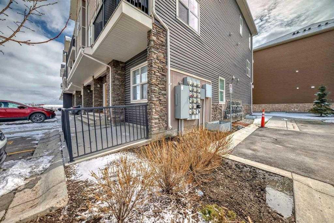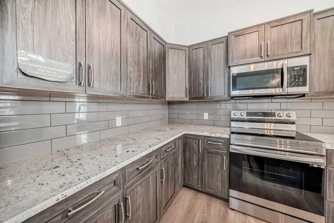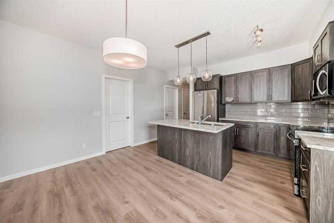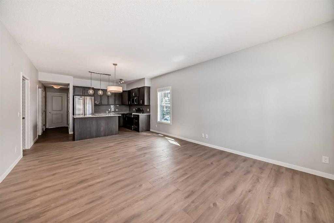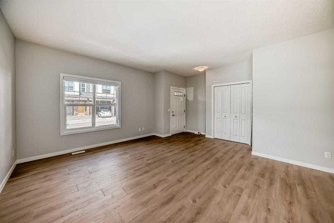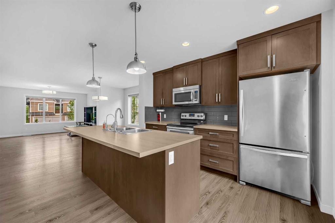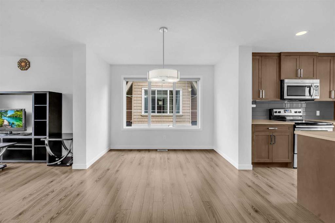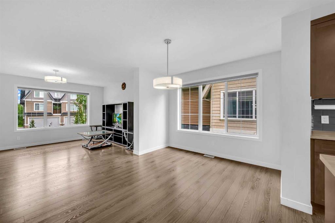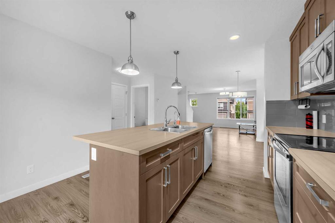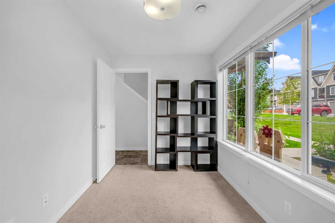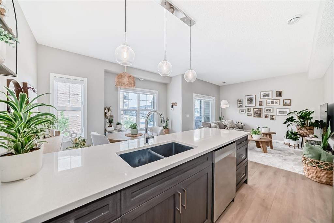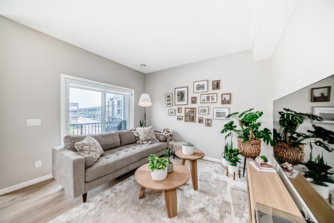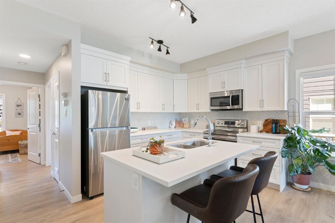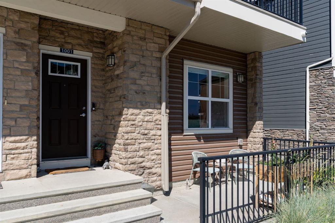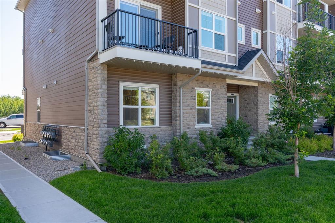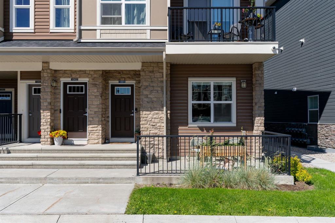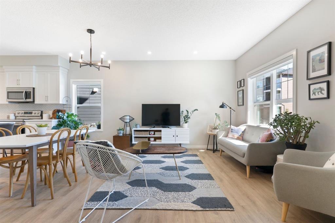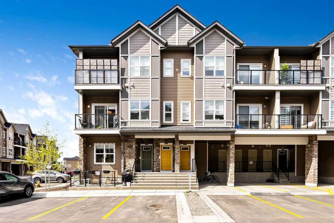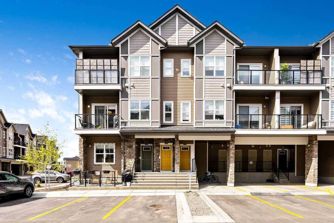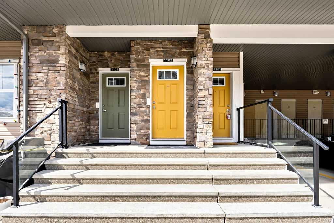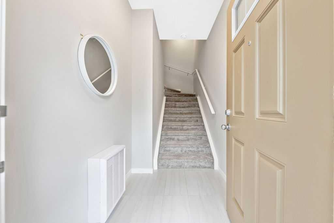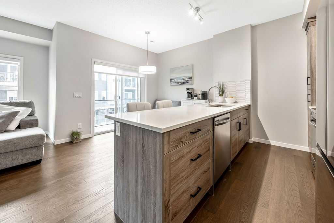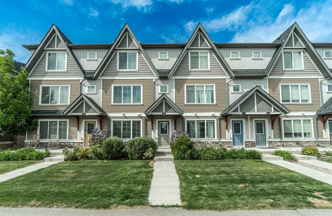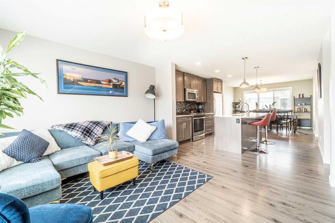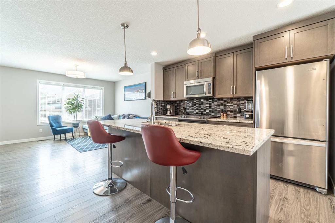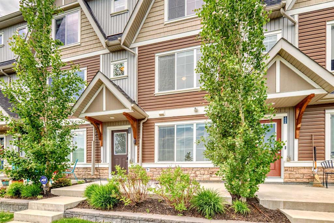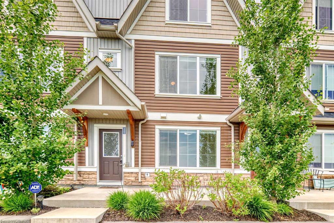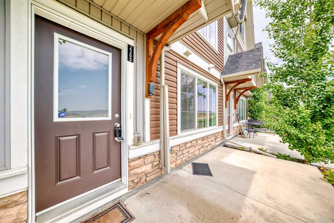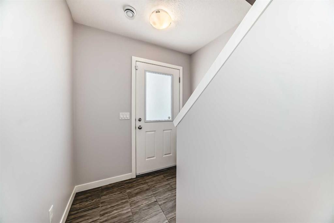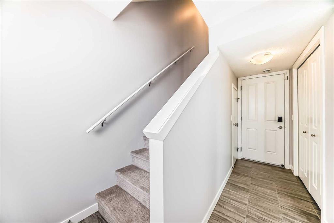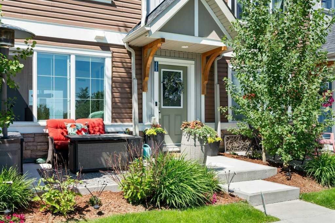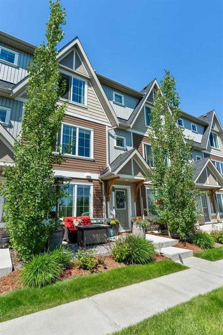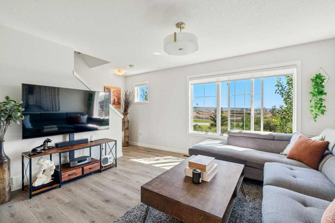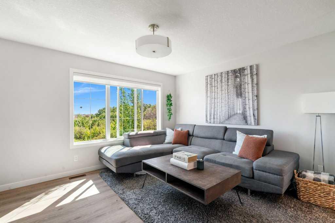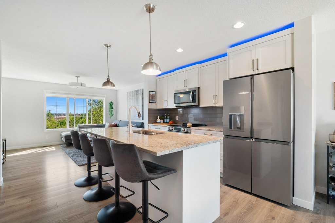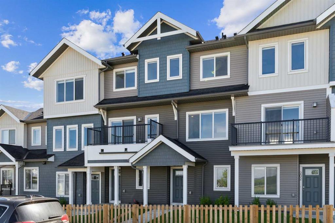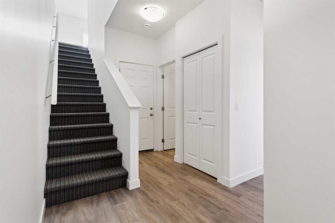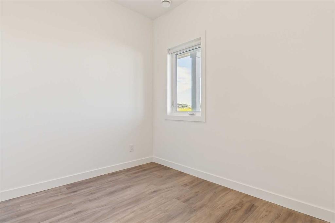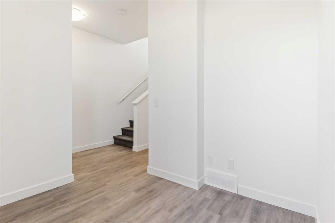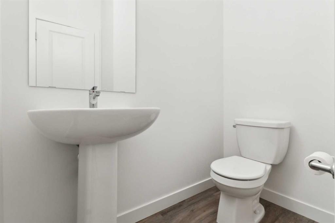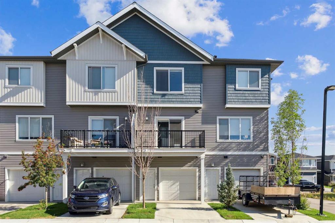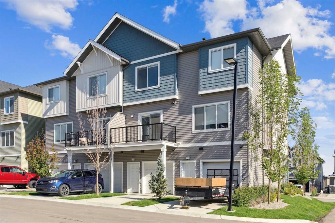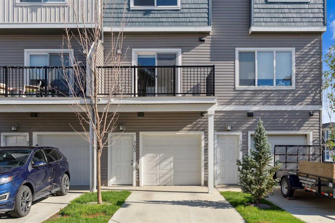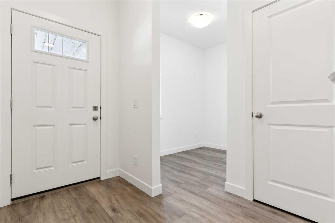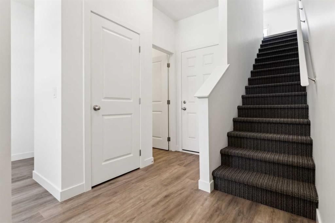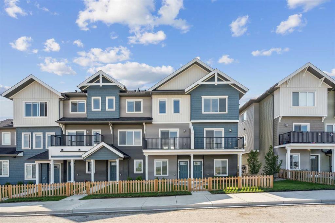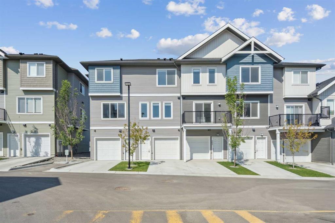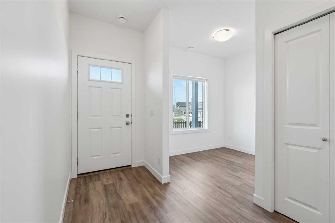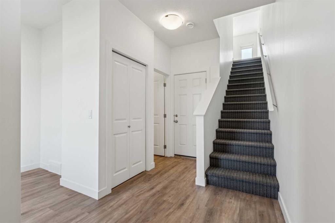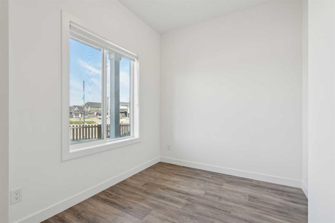401, 250 Fireside View
Cochrane t4c 2m2
MLS® Number: A2247622
$ 444,000
4
BEDROOMS
2 + 0
BATHROOMS
921
SQUARE FEET
2017
YEAR BUILT
BUNGALOW style townhouse with TWO TITLED parking stalls. This is a very comfortable and practical floor plan with 2 bedrooms and 4 piece bathroom on the main floor with an kitchen/ dining room concept open to the living room. The basement development has a third bedroom ,full bathroom ,a laundry in the furnace room area ,a nice family room and lots of storage .Tandem parking stalls are at your front door!
| COMMUNITY | Fireside |
| PROPERTY TYPE | Row/Townhouse |
| BUILDING TYPE | Five Plus |
| STYLE | Bungalow |
| YEAR BUILT | 2017 |
| SQUARE FOOTAGE | 921 |
| BEDROOMS | 4 |
| BATHROOMS | 2.00 |
| BASEMENT | Finished, Full |
| AMENITIES | |
| APPLIANCES | Dishwasher, Electric Stove, Refrigerator, Washer/Dryer |
| COOLING | None |
| FIREPLACE | N/A |
| FLOORING | Carpet, Laminate |
| HEATING | Forced Air, Natural Gas |
| LAUNDRY | In Basement |
| LOT FEATURES | Corner Lot, Level |
| PARKING | Parking Pad, Stall, Titled |
| RESTRICTIONS | None Known |
| ROOF | Asphalt Shingle |
| TITLE | Fee Simple |
| BROKER | First Place Realty |
| ROOMS | DIMENSIONS (m) | LEVEL |
|---|---|---|
| 4pc Bathroom | 4`11" x 8`7" | Basement |
| Bedroom | 10`7" x 12`9" | Basement |
| Bedroom | 10`7" x 12`9" | Basement |
| Laundry | 6`6" x 11`8" | Basement |
| Furnace/Utility Room | 11`8" x 8`11" | Basement |
| Storage | 15`3" x 3`9" | Basement |
| Family Room | 21`7" x 18`3" | Basement |
| Living Room | 14`5" x 13`10" | Main |
| Kitchen | 9`4" x 10`8" | Main |
| Dining Room | 9`1" x 11`5" | Main |
| 4pc Bathroom | 4`11" x 8`7" | Main |
| Bedroom - Primary | 13`6" x 10`2" | Main |
| Bedroom | 10`7" x 12`9" | Main |

