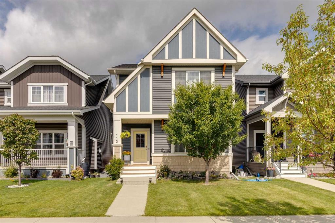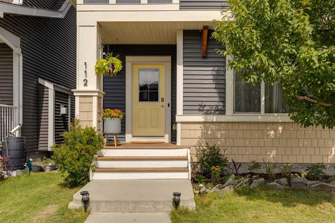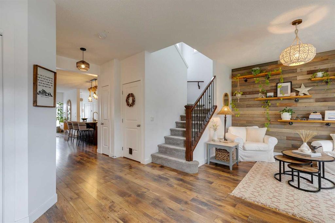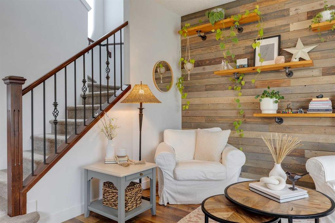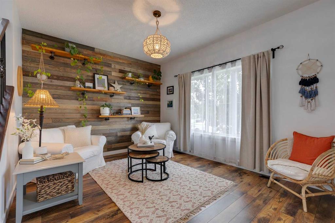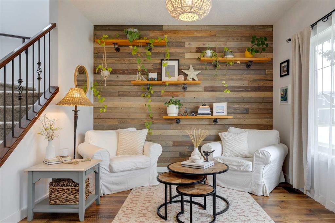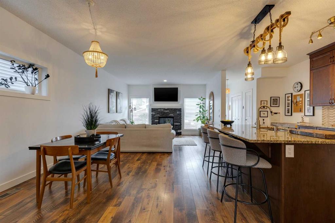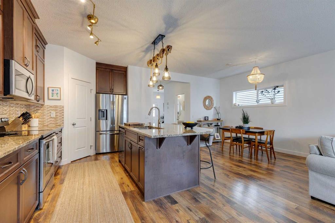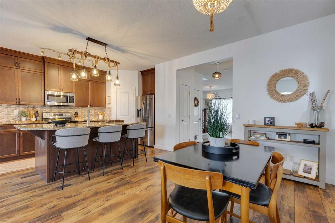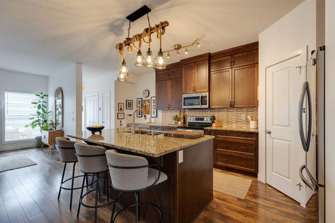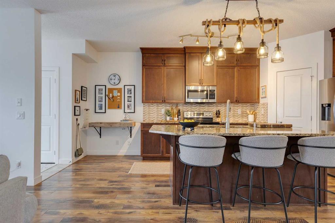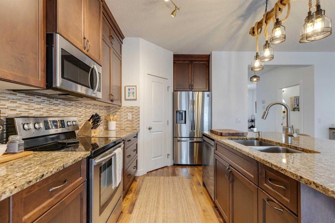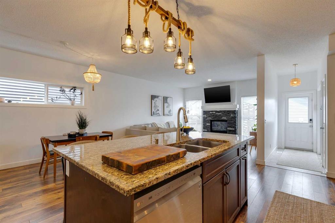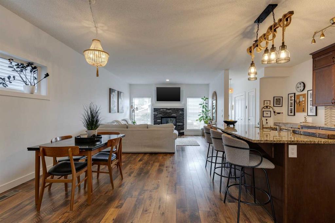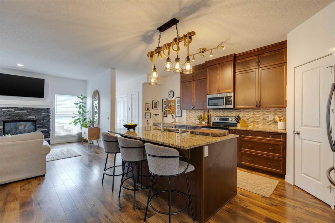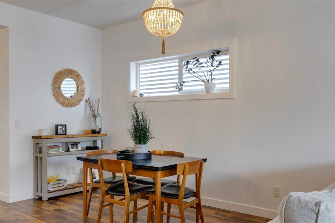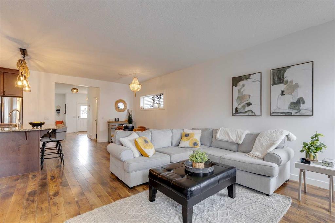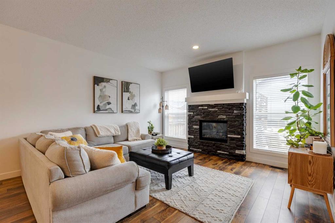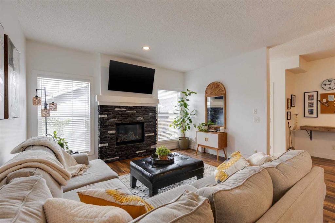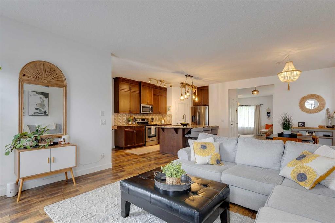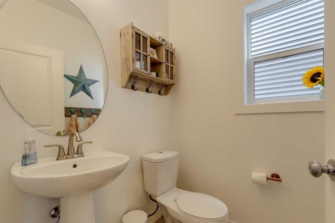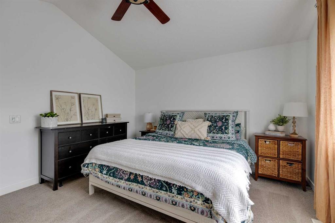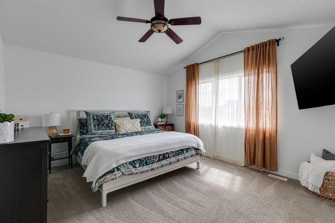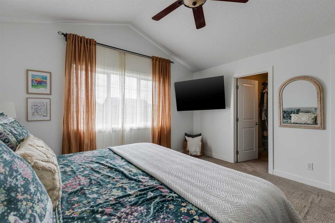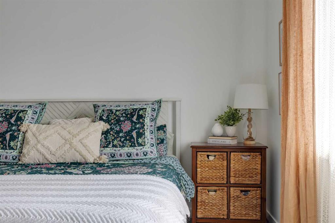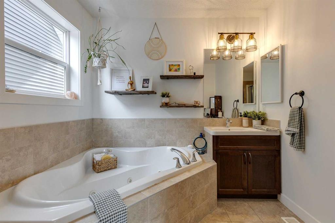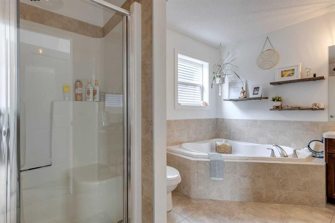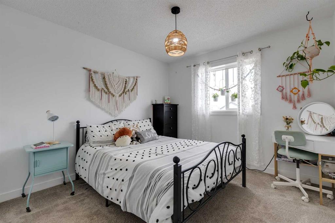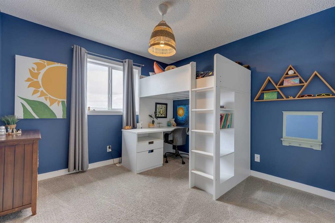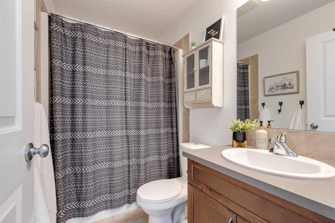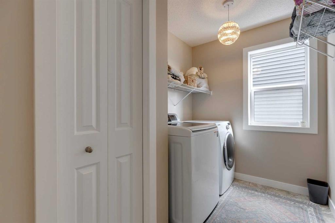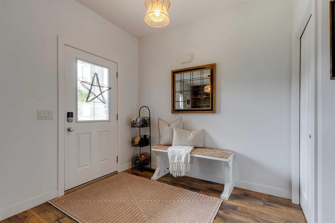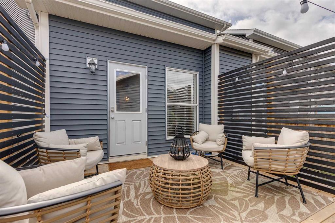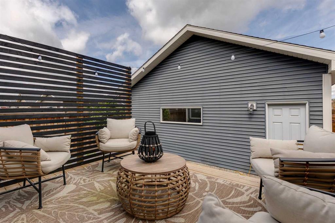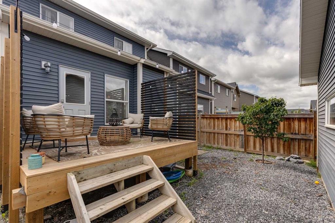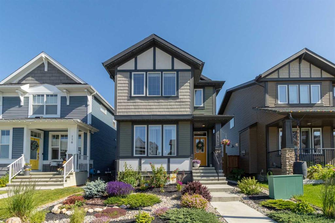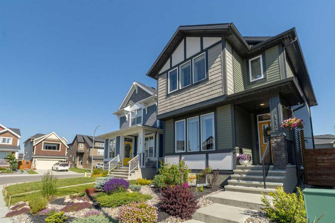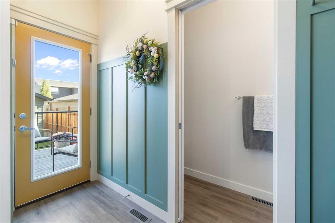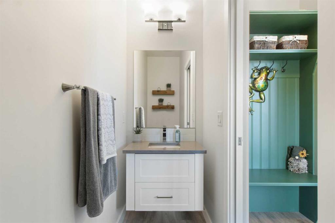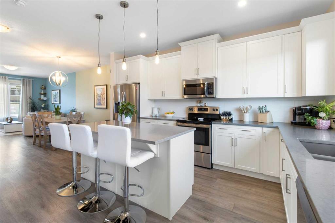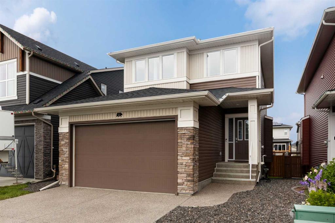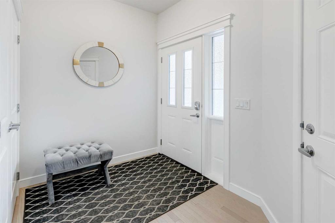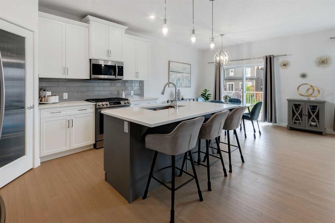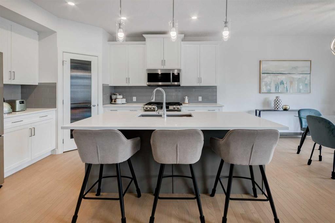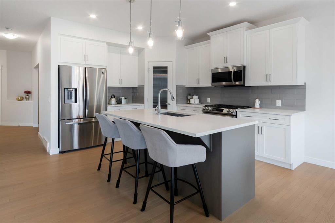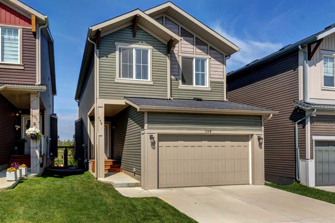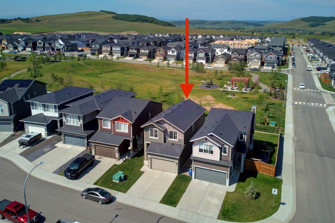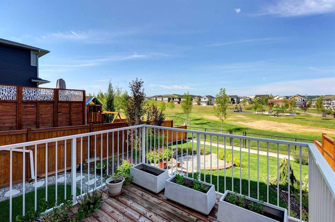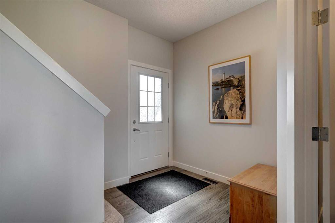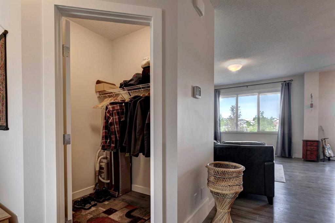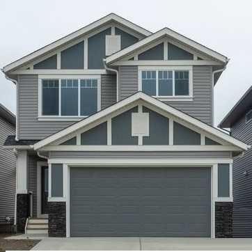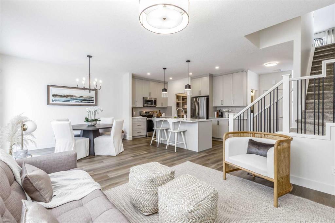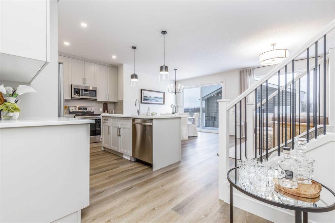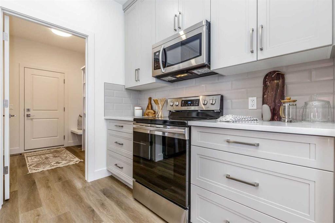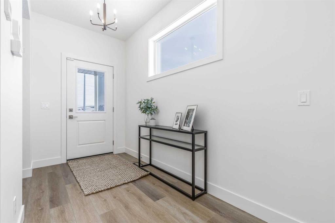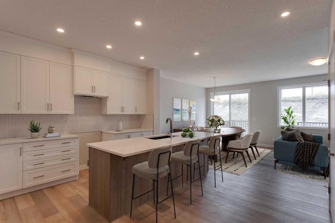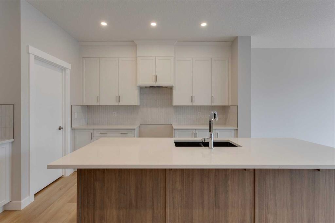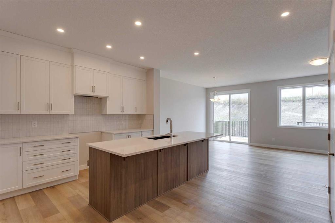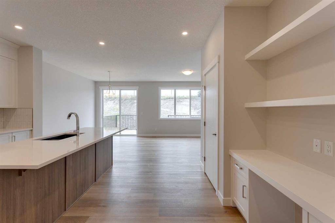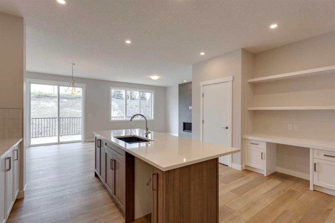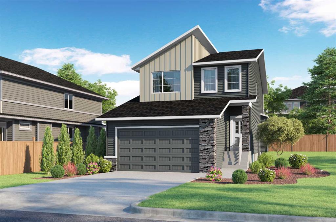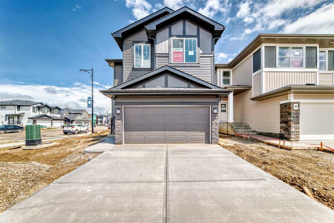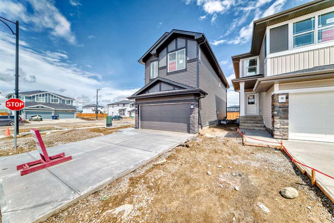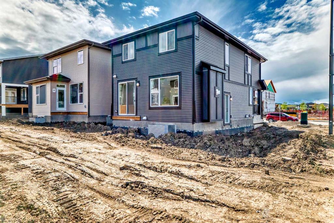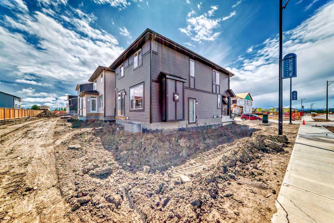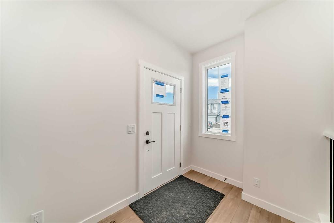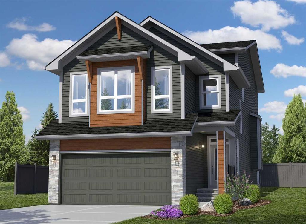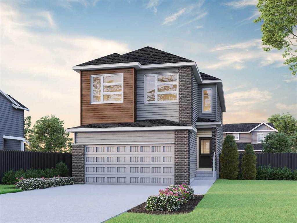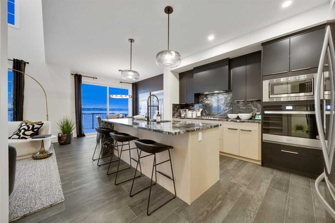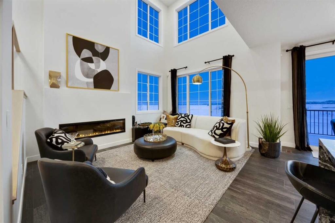112 Fireside Drive
Cochrane T4C 0V6
MLS® Number: A2249021
$ 620,000
3
BEDROOMS
2 + 1
BATHROOMS
1,893
SQUARE FEET
2014
YEAR BUILT
Boasting almost 1,900 square feet of meticulously designed living space in the sought after community of Fireside. From the moment you arrive, the charming curb appeal hints at the thoughtful attention to detail and endless upgrades that await within. Step inside and be greeted by an abundance of natural light streaming through expansive windows, illuminating the rare and inviting living room space that flows seamlessly into the spacious dining area, and stunning kitchen. Here, you'll appreciate the upgraded cabinetry, high-end appliances, sleek quartz countertops, and a convenient, oversized breakfast bar. Off the kitchen is a cozy family room with a stone gas fireplace that’s perfect for those winter nights. The main floor is thoughtfully completed with a spacious mudroom to keep things organized and a 2pc bathroom. Ascend the staircase to discover the well-laid-out second level. The intimate primary suite awaits, a true retreat complete with a generous ensuite, large soaker tub and a desirable walk-in closet. This level is complete with two additional kids bedrooms, 4pc bathroom and a large laundry room. The possibilities continue in the unspoiled basement, awaiting your personal touch to create the perfect space for your family's needs. Outside, you'll love the private backyard with a large deck and oversized garage equipped with 220v. This exceptional home offers a rare combination of style, functionality, and location in one of Cochrane’s favorite communities.
| COMMUNITY | Fireside |
| PROPERTY TYPE | Detached |
| BUILDING TYPE | House |
| STYLE | 2 Storey |
| YEAR BUILT | 2014 |
| SQUARE FOOTAGE | 1,893 |
| BEDROOMS | 3 |
| BATHROOMS | 3.00 |
| BASEMENT | Full, Unfinished |
| AMENITIES | |
| APPLIANCES | Dishwasher, Dryer, Electric Stove, Garage Control(s), Microwave Hood Fan, Refrigerator, Washer, Window Coverings |
| COOLING | None |
| FIREPLACE | Family Room, Gas, Mantle, Stone |
| FLOORING | Carpet, Ceramic Tile, Hardwood |
| HEATING | Forced Air |
| LAUNDRY | Laundry Room, Upper Level |
| LOT FEATURES | Back Lane, Back Yard, Front Yard, Low Maintenance Landscape, Private |
| PARKING | Double Garage Detached |
| RESTRICTIONS | None Known |
| ROOF | Asphalt |
| TITLE | Fee Simple |
| BROKER | RE/MAX First |
| ROOMS | DIMENSIONS (m) | LEVEL |
|---|---|---|
| 2pc Bathroom | 4`10" x 5`7" | Main |
| Dining Room | 10`5" x 16`7" | Main |
| Family Room | 13`10" x 9`1" | Main |
| Foyer | 6`11" x 8`7" | Main |
| Kitchen | 10`5" x 19`9" | Main |
| Living Room | 13`7" x 10`11" | Main |
| 4pc Bathroom | 8`1" x 4`11" | Upper |
| 4pc Ensuite bath | 8`1" x 12`3" | Upper |
| Bedroom | 10`4" x 12`10" | Upper |
| Bedroom | 10`4" x 12`9" | Upper |
| Bedroom - Primary | 14`0" x 13`0" | Upper |
| Laundry | 9`0" x 6`4" | Upper |

