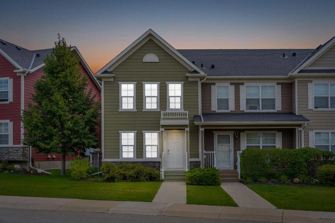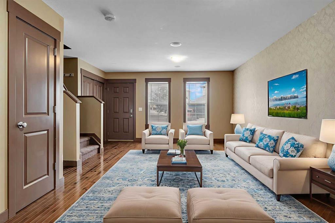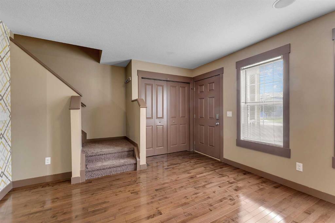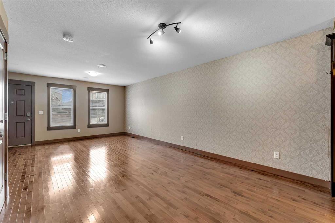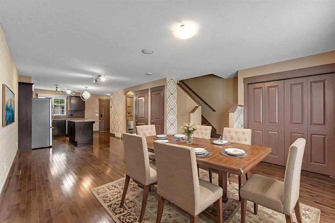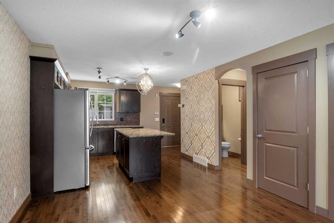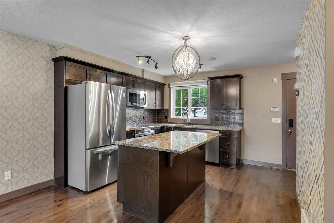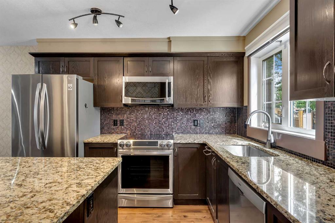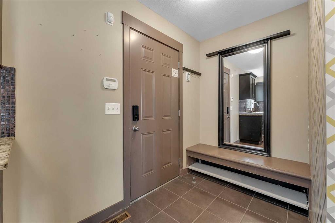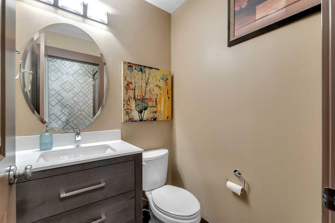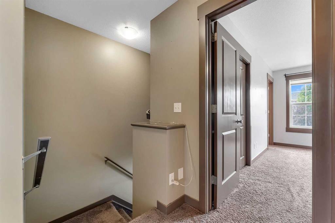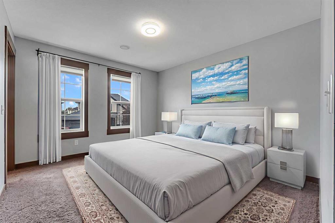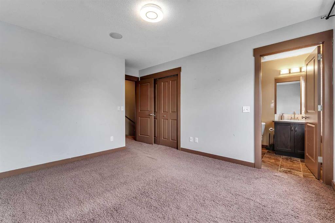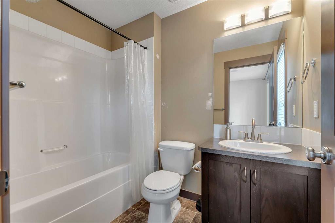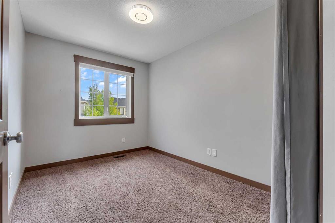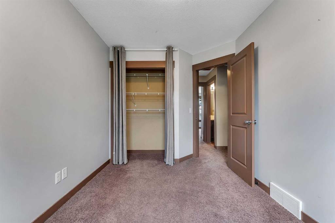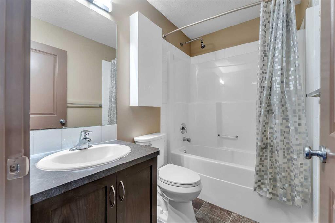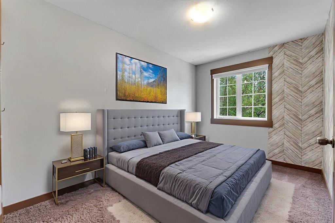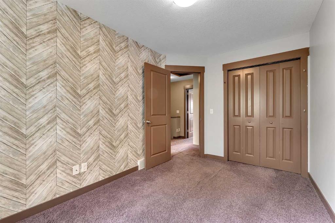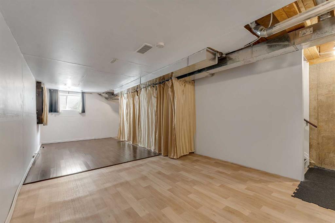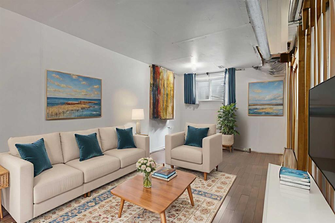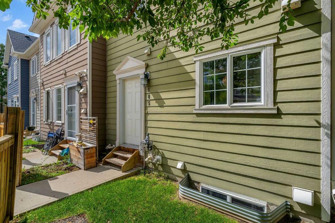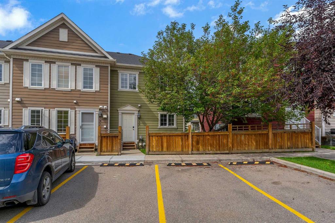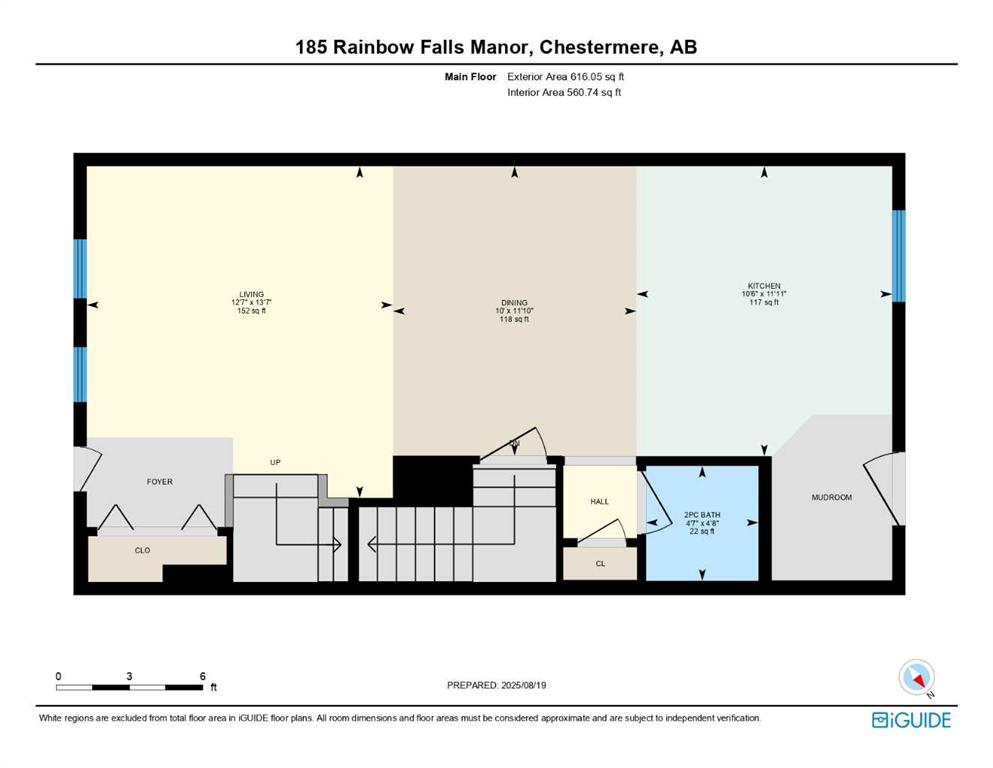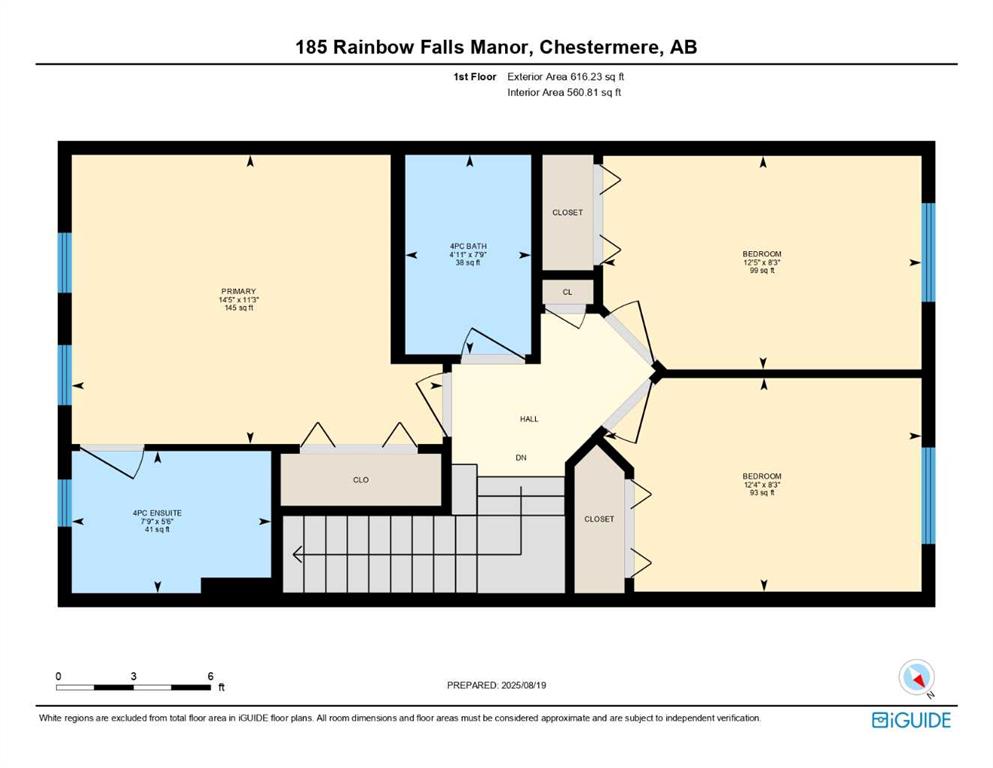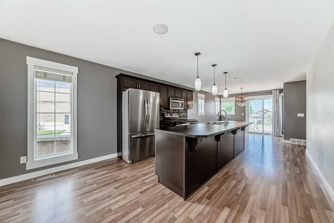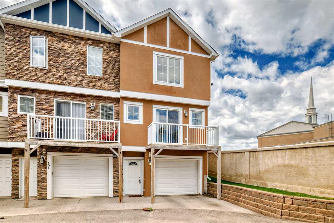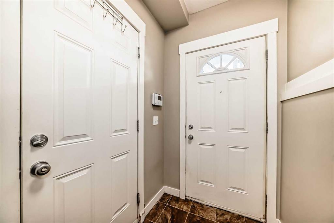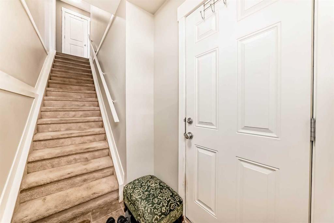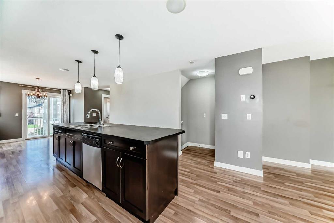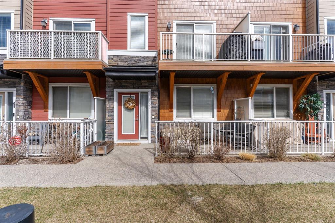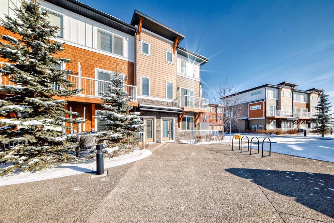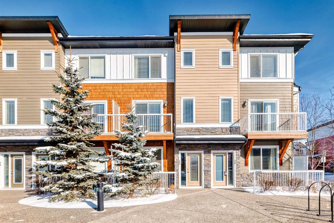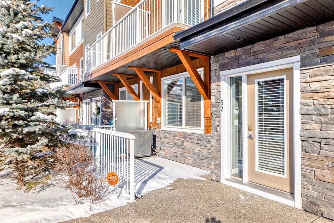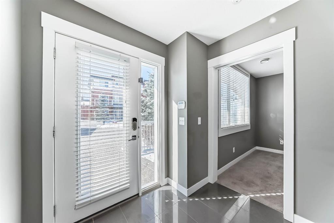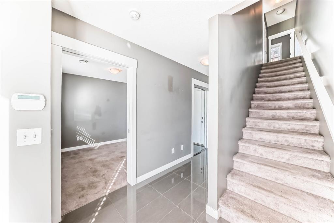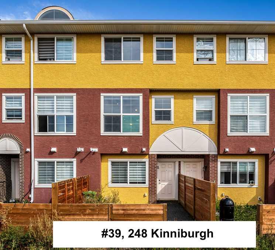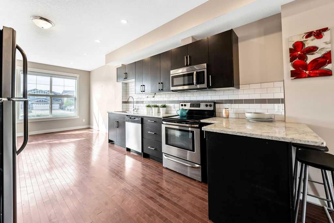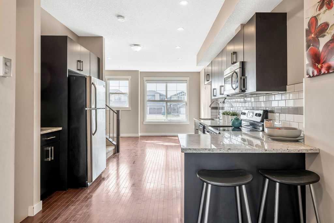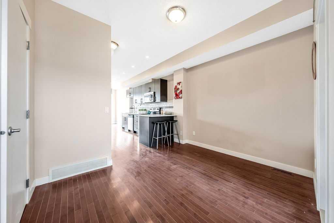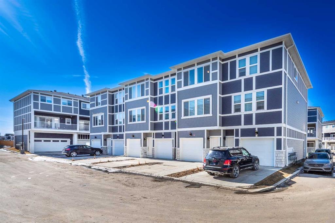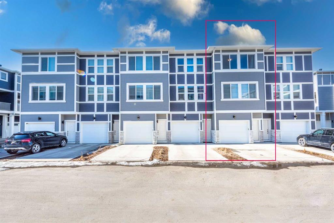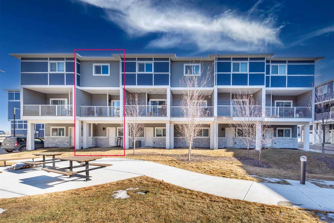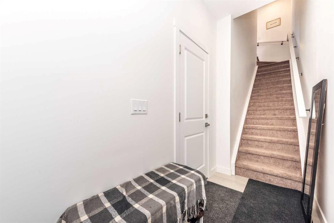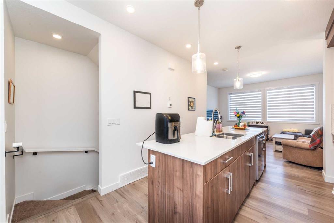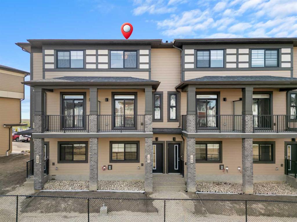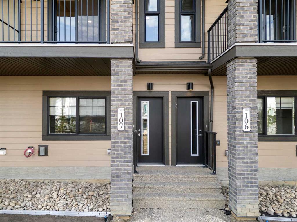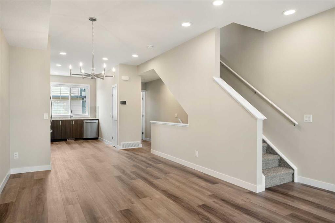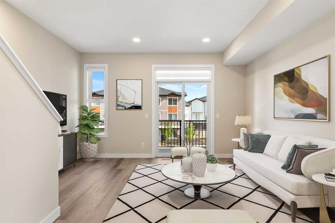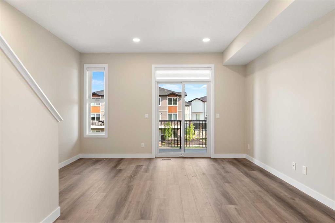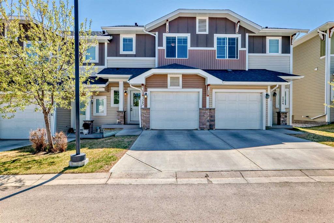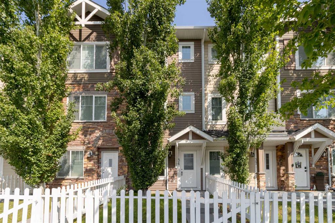185 Rainbow Falls Manor
Chestermere T1X 0M3
MLS® Number: A2249890
$ 369,900
3
BEDROOMS
2 + 1
BATHROOMS
1,232
SQUARE FEET
2010
YEAR BUILT
END UNIT TOWNHOUSE!! 1700+ SQFT OF LIVING SPACE!! 3 BEDROOMS!! 2.5 BATHS!! FINISHED BASEMENT!! Step inside to a bright living area with LARGE WINDOWS that fill the space with natural light. The open floor plan flows seamlessly into the dining area and spacious kitchen, complete with a HUGE ISLAND and plenty of cabinetry for storage. The main level also features a convenient 2PC bath and direct access to the backyard. Upstairs you’ll find 3 bedrooms and 2 full baths, including a spacious PRIMARY BEDROOM with 4PC ensuite. Two additional bedrooms share another 4PC bath, making it perfect for family or guests. The fully finished basement offers a HUGE REC ROOM—ideal for a home theatre, play area, or gym. This end-unit townhouse combines space, style, and function—ready for you to move in and enjoy!
| COMMUNITY | Rainbow Falls |
| PROPERTY TYPE | Row/Townhouse |
| BUILDING TYPE | Four Plex |
| STYLE | 2 Storey |
| YEAR BUILT | 2010 |
| SQUARE FOOTAGE | 1,232 |
| BEDROOMS | 3 |
| BATHROOMS | 3.00 |
| BASEMENT | Finished, Full |
| AMENITIES | |
| APPLIANCES | Dishwasher, Dryer, Gas Range, Microwave Hood Fan, Refrigerator, Washer |
| COOLING | None |
| FIREPLACE | N/A |
| FLOORING | Carpet, Hardwood, Tile |
| HEATING | Forced Air, Natural Gas |
| LAUNDRY | In Basement |
| LOT FEATURES | Other |
| PARKING | Stall |
| RESTRICTIONS | None Known |
| ROOF | Asphalt Shingle |
| TITLE | Fee Simple |
| BROKER | Real Broker |
| ROOMS | DIMENSIONS (m) | LEVEL |
|---|---|---|
| Game Room | 16`7" x 29`11" | Basement |
| Furnace/Utility Room | 6`8" x 16`11" | Basement |
| Kitchen | 11`11" x 10`6" | Main |
| Dining Room | 11`10" x 10`0" | Main |
| 2pc Bathroom | 4`8" x 4`7" | Main |
| Living Room | 13`7" x 12`7" | Main |
| Bedroom | 8`3" x 12`5" | Second |
| Bedroom | 8`3" x 12`4" | Second |
| 4pc Bathroom | 7`9" x 4`11" | Second |
| Bedroom - Primary | 11`3" x 14`5" | Second |
| 4pc Ensuite bath | 5`6" x 7`9" | Second |

