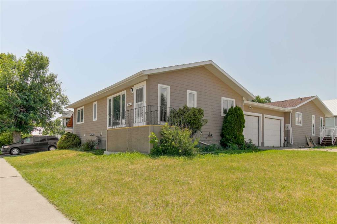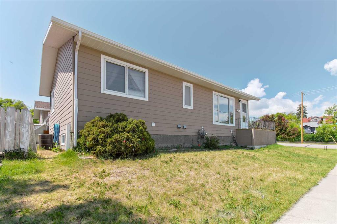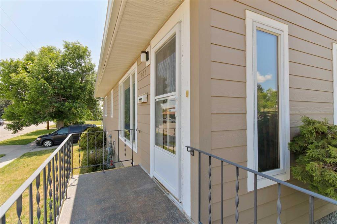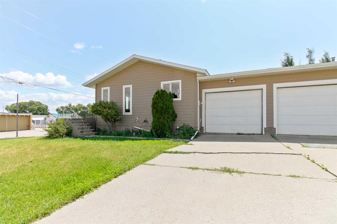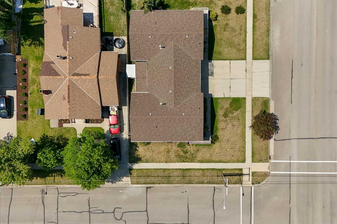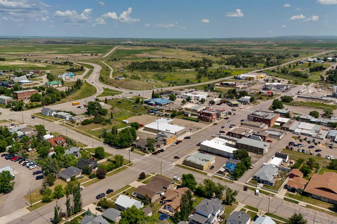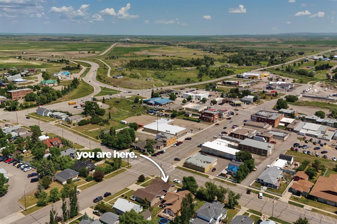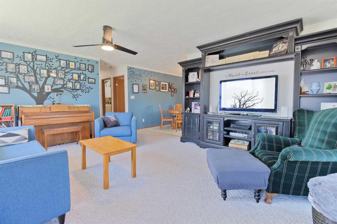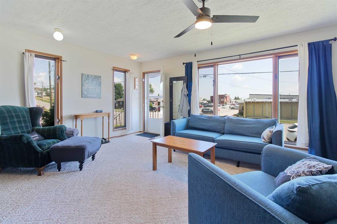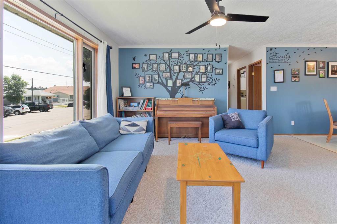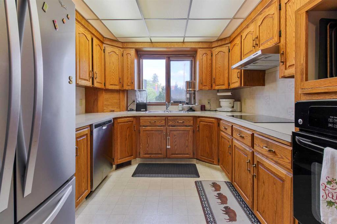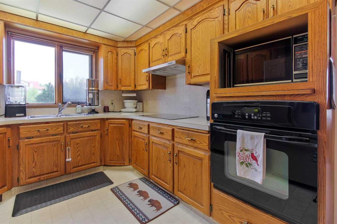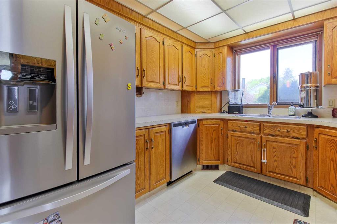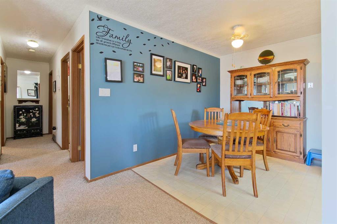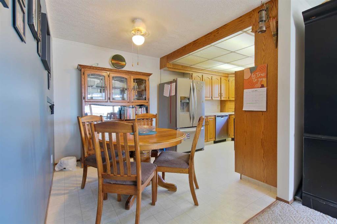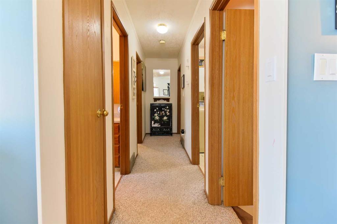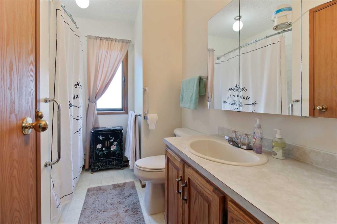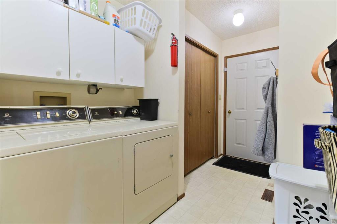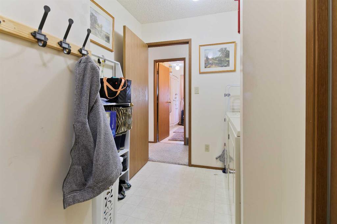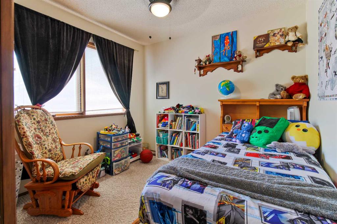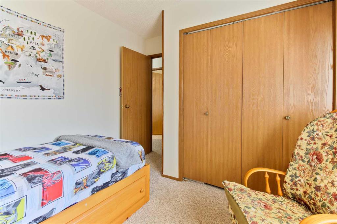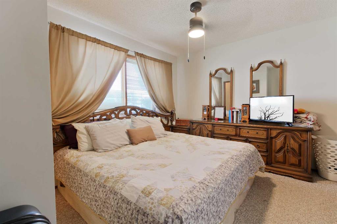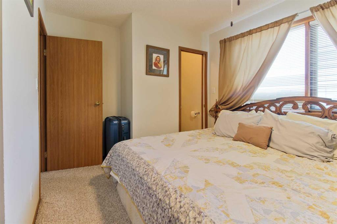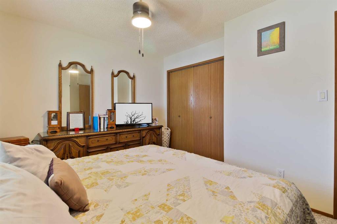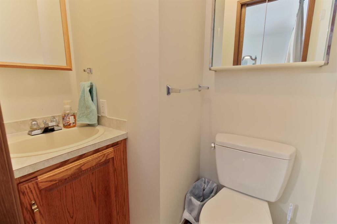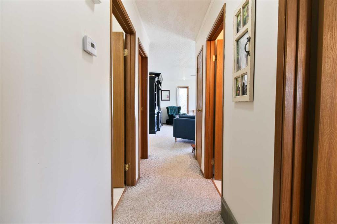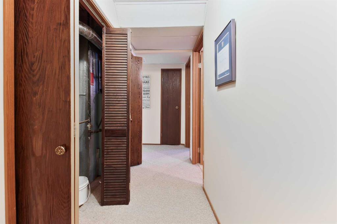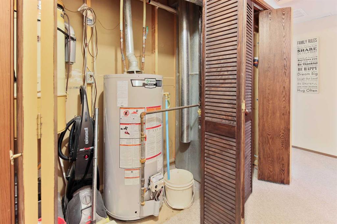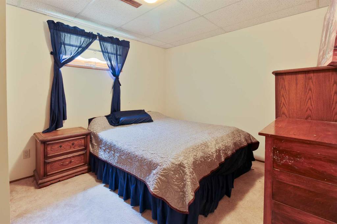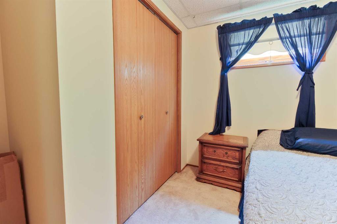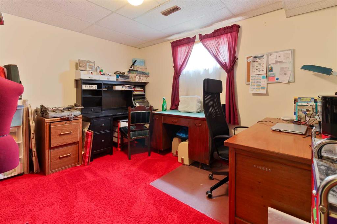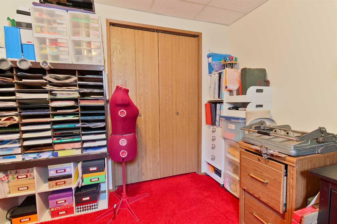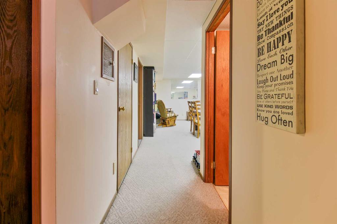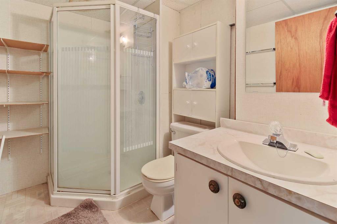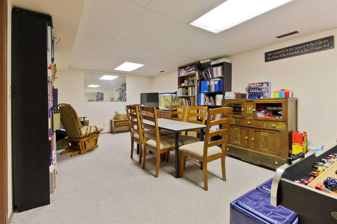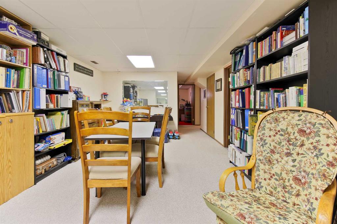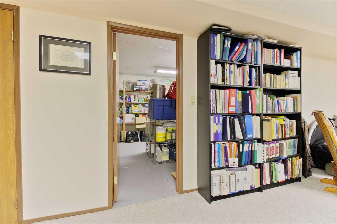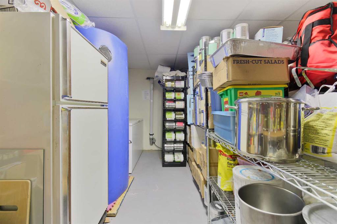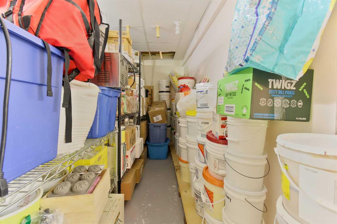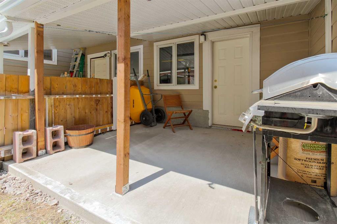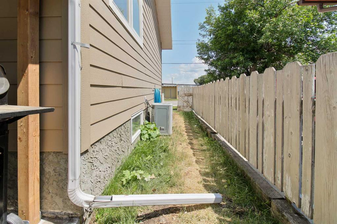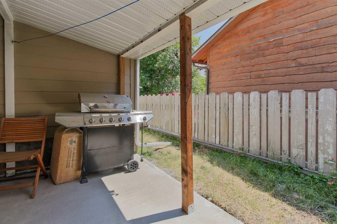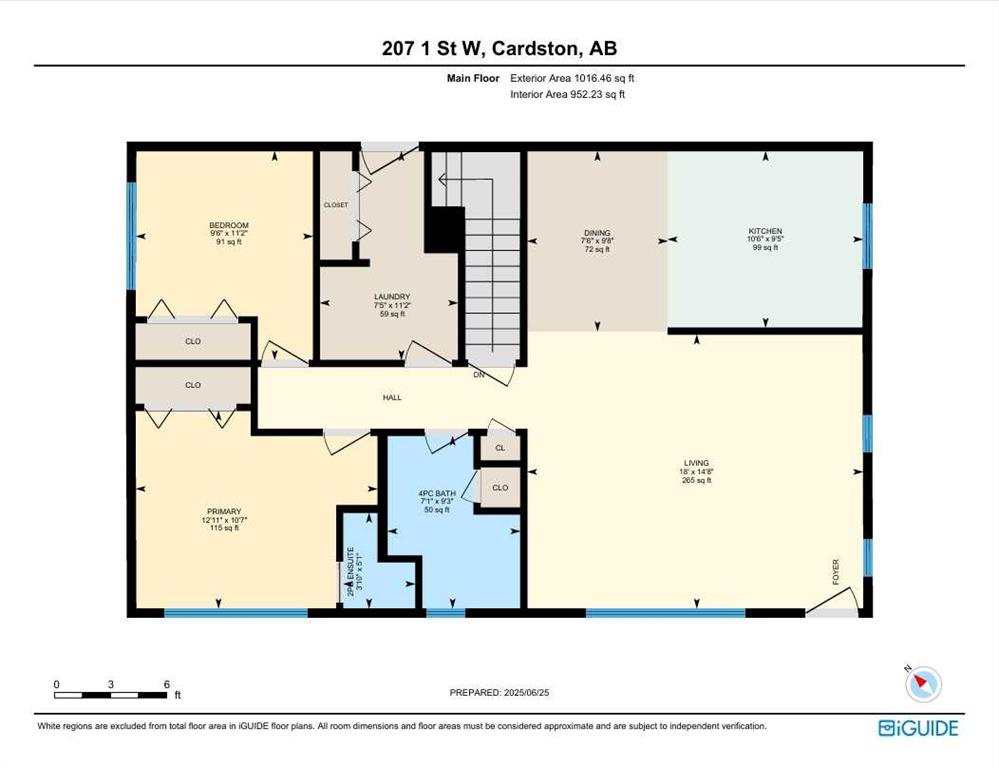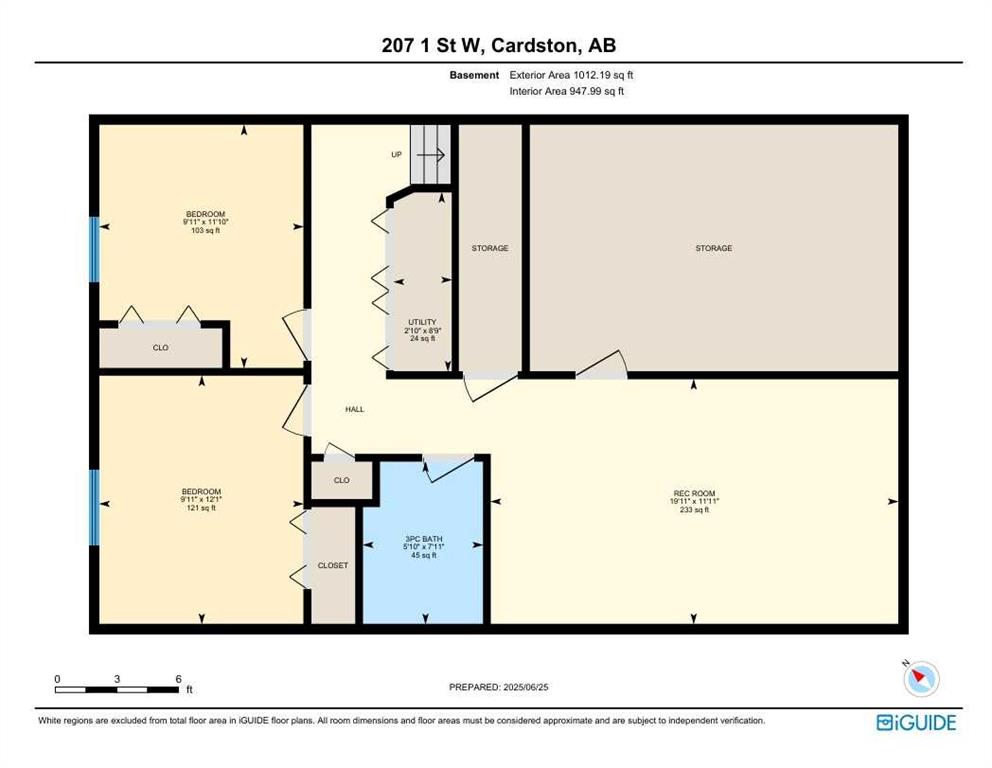207 1 Street W
Cardston T0K 0K0
MLS® Number: A2234421
$ 249,900
4
BEDROOMS
2 + 1
BATHROOMS
1989
YEAR BUILT
Welcome to this fantastic starter home or investment property nestled in a vibrant, family-friendly community. This half duplex is truly unique as the only shared wall is along the garages, making it feel like a detached home. Beautifully fenced in a quite family neighbourhood, this spacious property offers 4 generously sized bedrooms and 3 bathrooms, including a generously sized ensuite and walk in closet in the primary suite. Enjoy this hot summer with the freshly serviced air conditioning. The single-car attached garage provides convenience and there is plenty of storage space throughout the home ensuring that everything has its place. Ideally located close to schools, shopping, parks, and other everyday amenities—this home truly checks all the boxes.
| COMMUNITY | |
| PROPERTY TYPE | Semi Detached (Half Duplex) |
| BUILDING TYPE | Duplex |
| STYLE | Side by Side, Bi-Level |
| YEAR BUILT | 1989 |
| SQUARE FOOTAGE | 1,036 |
| BEDROOMS | 4 |
| BATHROOMS | 3.00 |
| BASEMENT | Finished, Partial |
| AMENITIES | |
| APPLIANCES | Dishwasher, Refrigerator, Stove(s), Washer/Dryer |
| COOLING | Central Air |
| FIREPLACE | N/A |
| FLOORING | Carpet, Laminate |
| HEATING | Central, Natural Gas |
| LAUNDRY | Main Level |
| LOT FEATURES | City Lot, Corner Lot, Front Yard, Landscaped, Lawn |
| PARKING | Concrete Driveway, Garage Door Opener, Garage Faces Side, Single Garage Attached |
| RESTRICTIONS | None Known |
| ROOF | Asphalt Shingle |
| TITLE | Fee Simple |
| BROKER | Onyx Realty Ltd. |
| ROOMS | DIMENSIONS (m) | LEVEL |
|---|---|---|
| Kitchen | 9`5" x 10`6" | Basement |
| Family Room | 11`11" x 19`11" | Basement |
| Bedroom | 11`10" x 9`11" | Basement |
| Bedroom | 12`1" x 9`11" | Basement |
| 3pc Bathroom | 7`11" x 5`10" | Basement |
| Furnace/Utility Room | 8`9" x 2`10" | Basement |
| Storage | 17`10" x 12`1" | Basement |
| Dining Room | 9`8" x 7`6" | Main |
| Laundry | 11`2" x 7`5" | Main |
| Bedroom - Primary | 10`7" x 12`11" | Main |
| 2pc Ensuite bath | 5`1" x 3`10" | Main |
| 4pc Bathroom | 9`3" x 7`1" | Main |
| Bedroom | 11`2" x 9`6" | Main |
| Living Room | 14`8" x 18`0" | Main |

