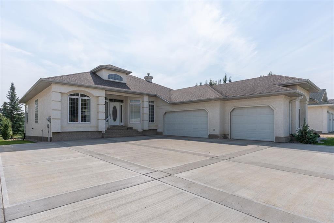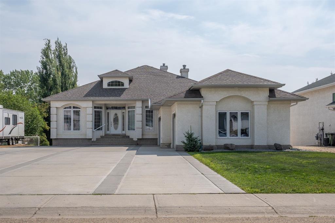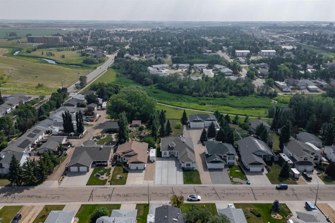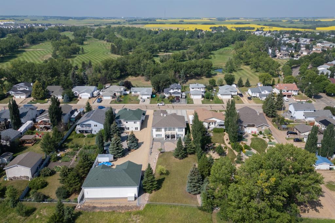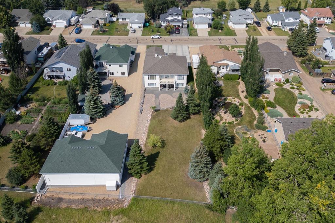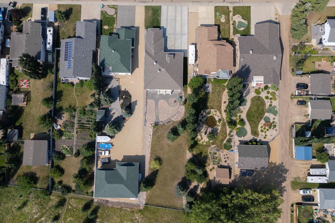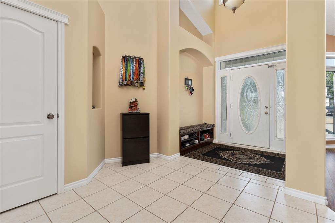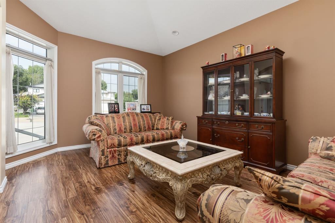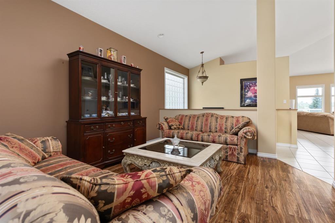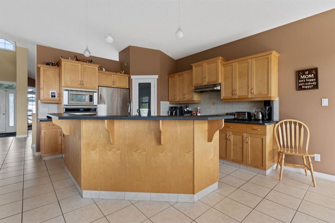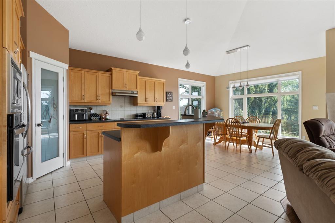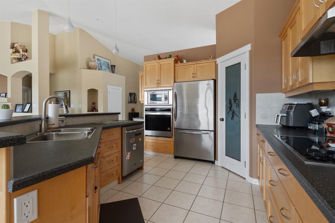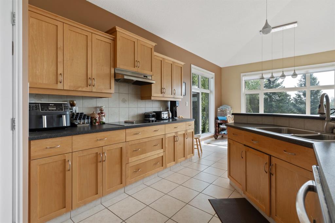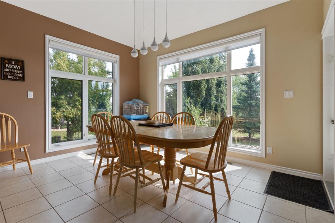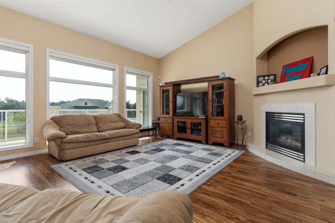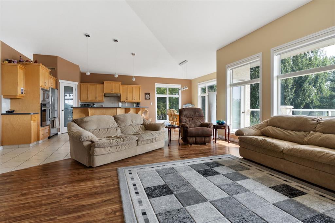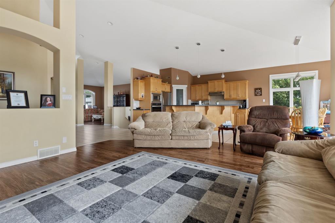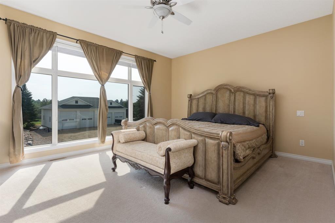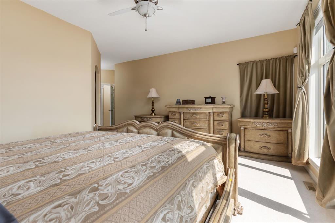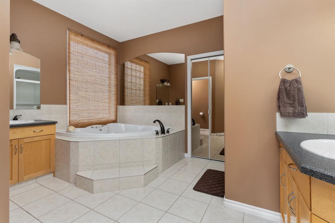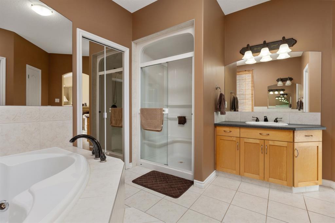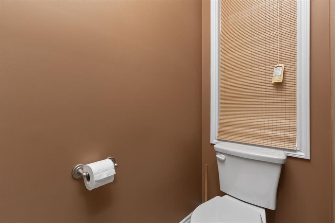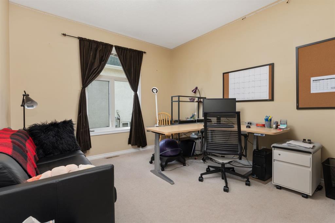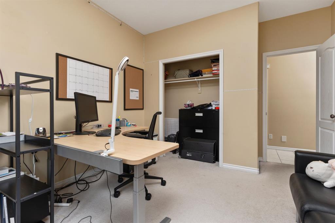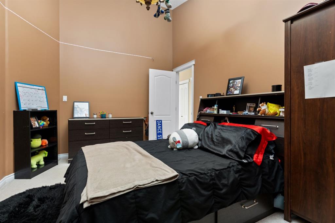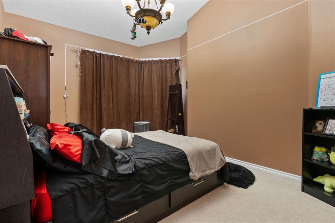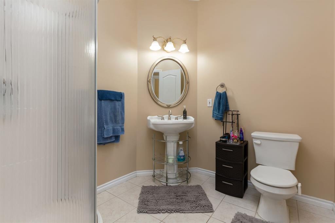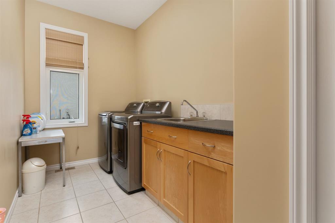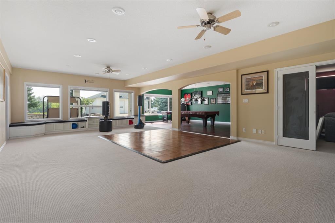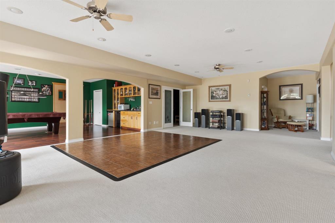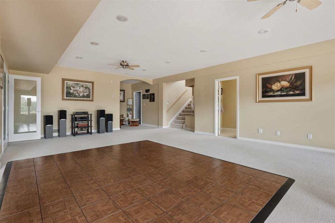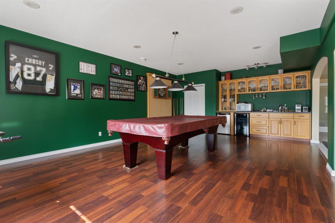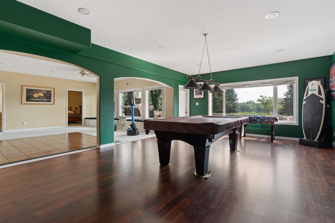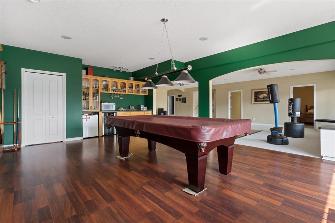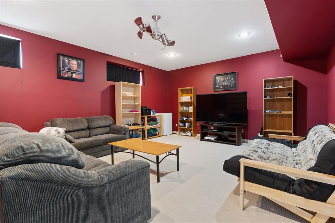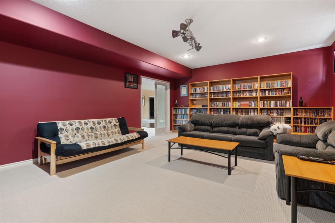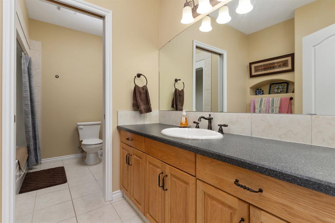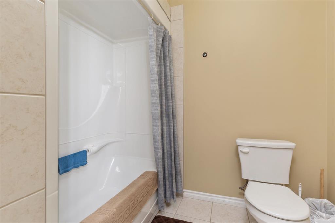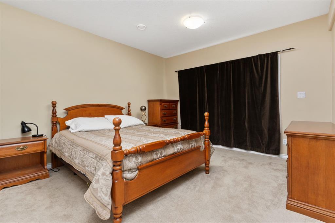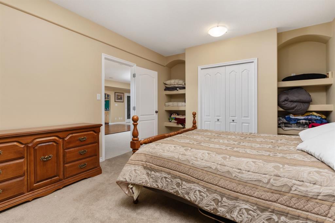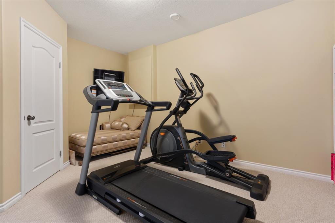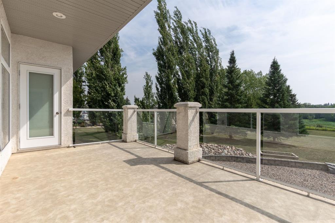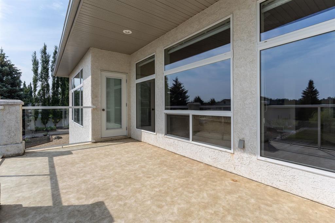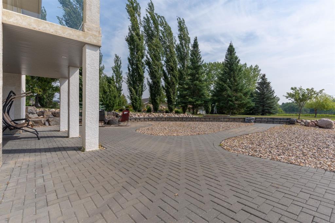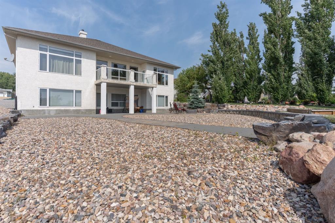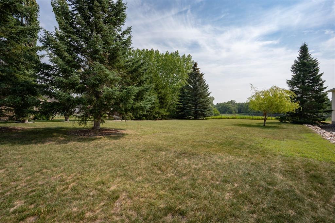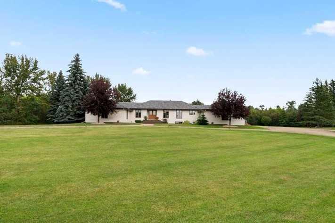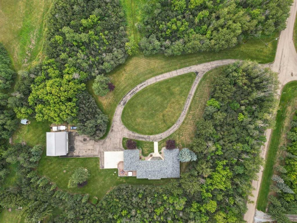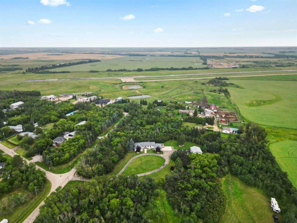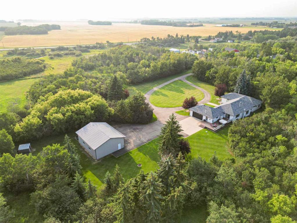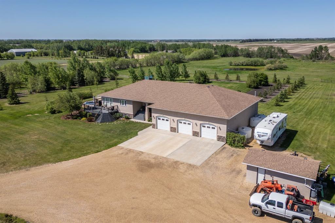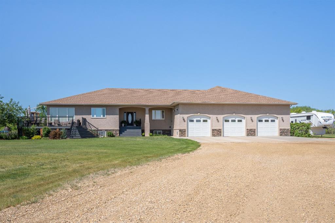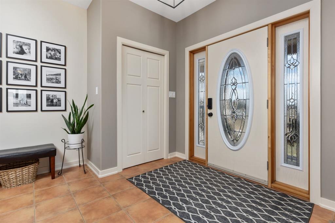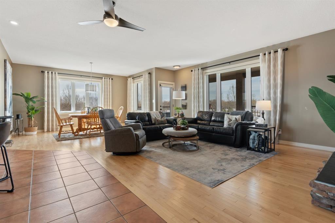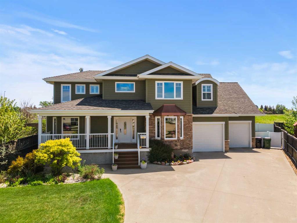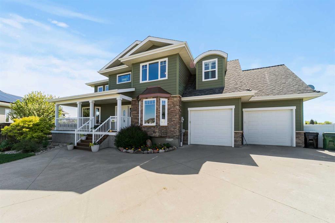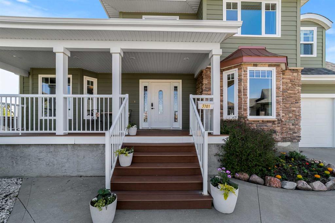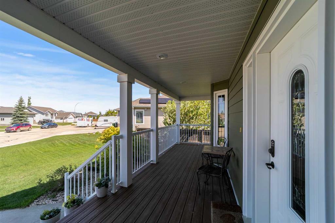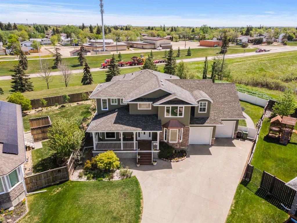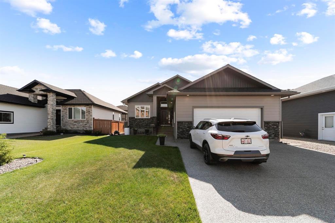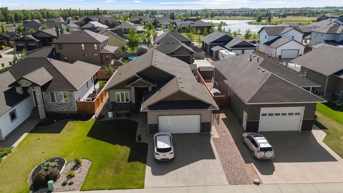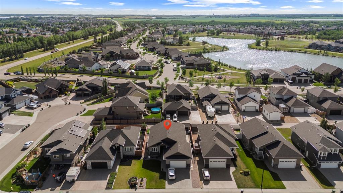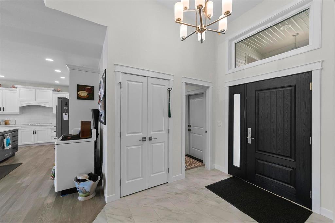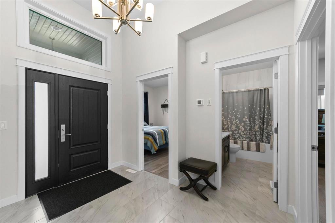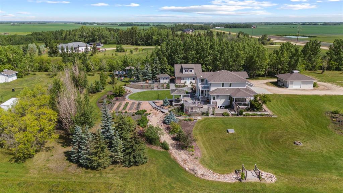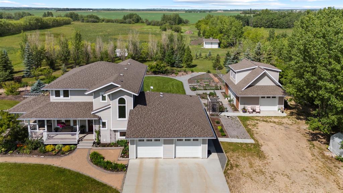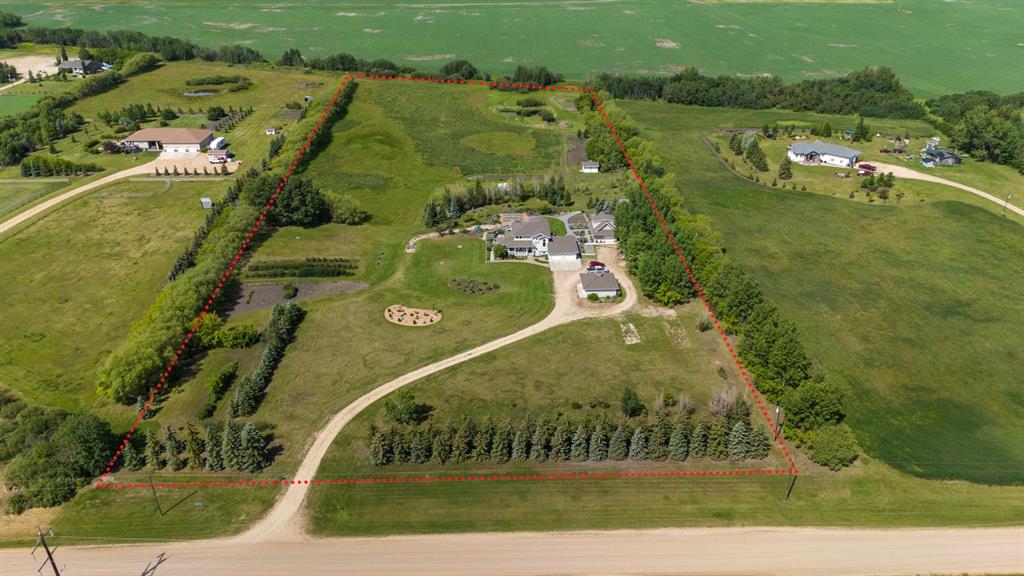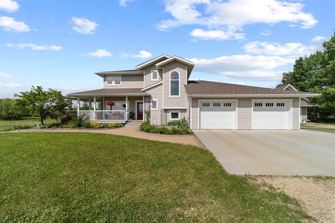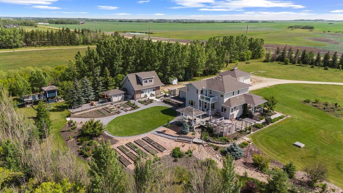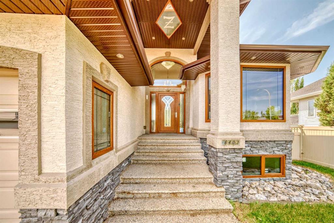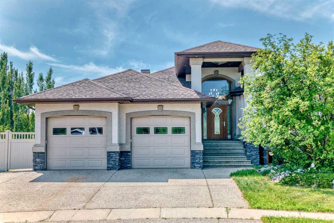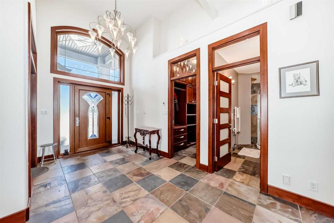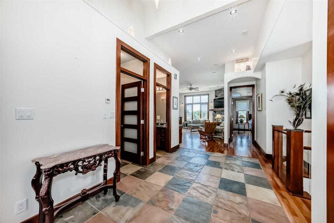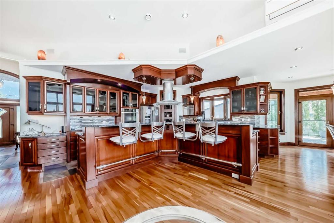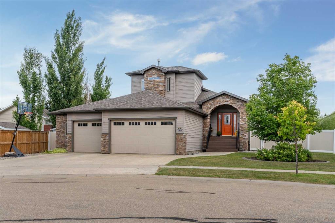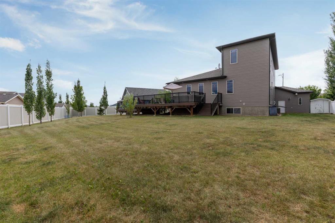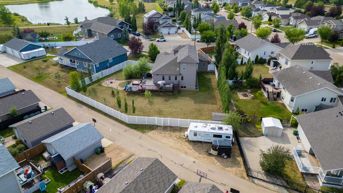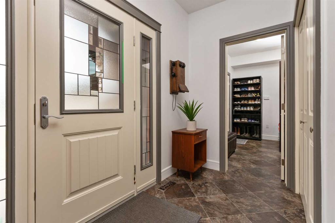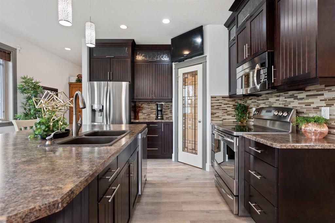5315 60 Street
Camrose T4V4L2
MLS® Number: A2241363
$ 949,000
4
BEDROOMS
3 + 0
BATHROOMS
2,342
SQUARE FEET
2002
YEAR BUILT
A Truly Remarkable Property! Over 2300sqft plus a finished basement sitting on .42 of an acre and backing a reserve area - Wow! Custom Built - One Owner Home - Triple Car Garage - Walkout Basement - updated Concrete Drive - 9ft/Vaulted ceilings and Gorgeous Views. This spacious home is a stunner from the very first moment with an oversized concrete drive and Triple Attached Garage. Step inside and take in the space with a large entryway that leads to a nice formal from living space. Wander to the back of the home and take in the open concept living area that sees a wonderful kitchen with maple cabinetry, tile floors and corner pantry; spacious living room with corner gas fireplace and a large dining area - all with big windows with views across the yard and beyond. Wonderful Primary bedroom keeps with the views and provides a beautiful 5pc ensuite with separate sinks, corner jet tub, sit down shower and a walk-in closet. The main floor also sees a 2nd bedroom, a converted dining room for a 3rd bedroom, 3pc bathroom and a dedicated laundry room with storage and wash sink. Walkout basement comes finished with three large living areas - a carpeted flex area, a laminated space with pool table and wet bar set up plus a dedicated media room for movie night. The basement sees an additional 4pc bath, cozy office, tons of storage and a 4th bedroom. Head outside and take in the soaring view - either from the private no maintenance raised deck or around the fire pit set amongst the hardscape and beautiful rock work. Balance of the lot gives tons of opportunity for additional structures and future family endeavours - think of the hockey rink you could set up out here! This incredible property is a great opportunity with so much potential!
| COMMUNITY | Victoria Park |
| PROPERTY TYPE | Detached |
| BUILDING TYPE | House |
| STYLE | Bungalow |
| YEAR BUILT | 2002 |
| SQUARE FOOTAGE | 2,342 |
| BEDROOMS | 4 |
| BATHROOMS | 3.00 |
| BASEMENT | Finished, Full, Walk-Out To Grade |
| AMENITIES | |
| APPLIANCES | See Remarks |
| COOLING | None |
| FIREPLACE | Gas, Living Room |
| FLOORING | Carpet, Laminate, Tile |
| HEATING | In Floor, Forced Air, Natural Gas |
| LAUNDRY | Laundry Room, Main Level, Sink |
| LOT FEATURES | Backs on to Park/Green Space, Cul-De-Sac, Landscaped, Rolling Slope |
| PARKING | Front Drive, Triple Garage Attached |
| RESTRICTIONS | None Known |
| ROOF | Asphalt Shingle |
| TITLE | Fee Simple |
| BROKER | Central Agencies Realty Inc. |
| ROOMS | DIMENSIONS (m) | LEVEL |
|---|---|---|
| Family Room | 30`4" x 18`10" | Basement |
| Game Room | 23`3" x 15`9" | Basement |
| Media Room | 21`4" x 15`9" | Basement |
| Bedroom | 13`11" x 12`4" | Basement |
| 4pc Bathroom | 0`0" x 0`0" | Basement |
| Office | 15`3" x 12`3" | Basement |
| Family Room | 11`11" x 15`11" | Main |
| Eat in Kitchen | 11`5" x 13`0" | Main |
| Dining Room | 10`5" x 13`0" | Main |
| Living Room | 19`3" x 15`10" | Main |
| Bedroom - Primary | 16`5" x 13`1" | Main |
| 5pc Ensuite bath | 0`0" x 0`0" | Main |
| Bedroom | 11`6" x 10`11" | Main |
| Bedroom | 10`6" x 14`11" | Main |
| 3pc Bathroom | 0`0" x 0`0" | Main |
| Laundry | 13`10" x 5`11" | Main |

