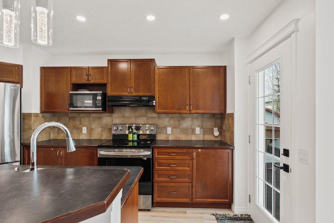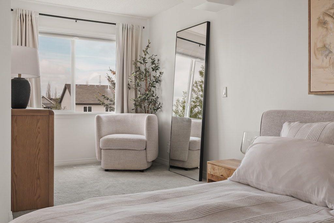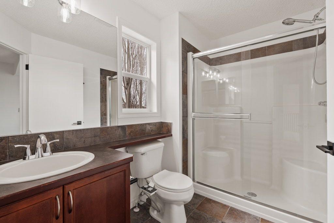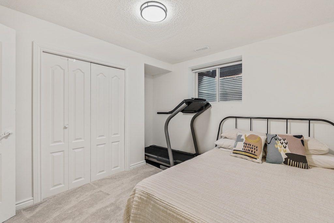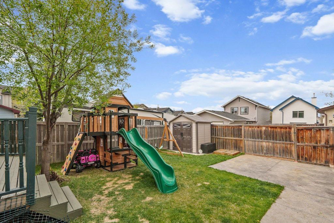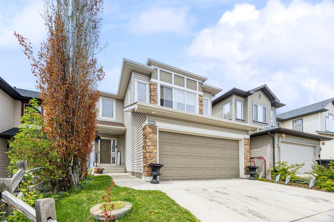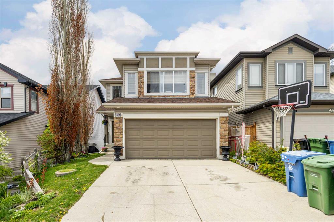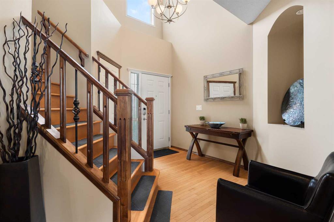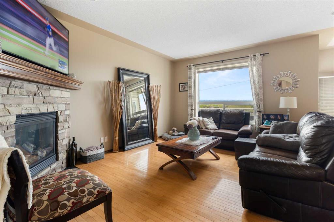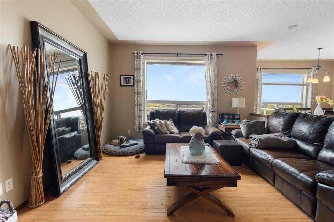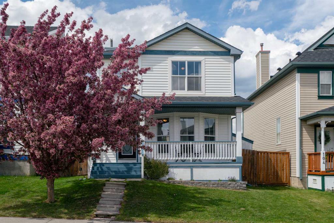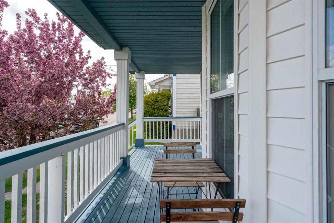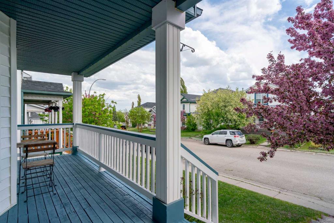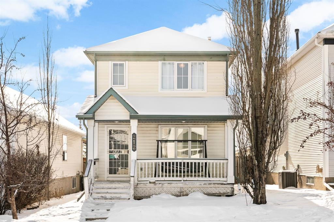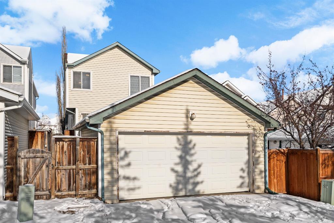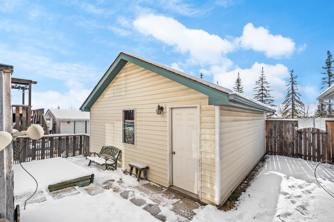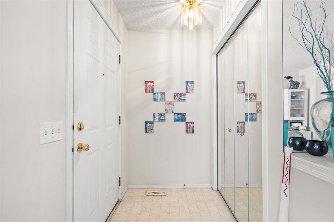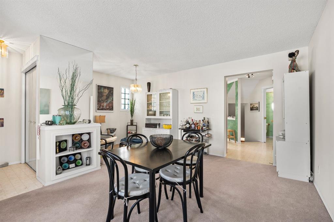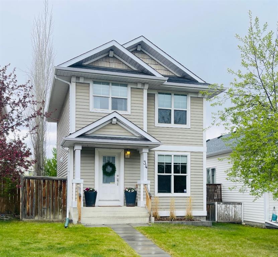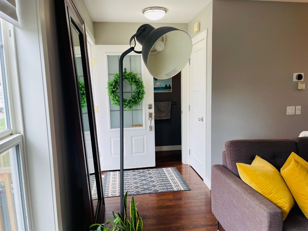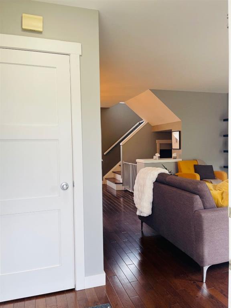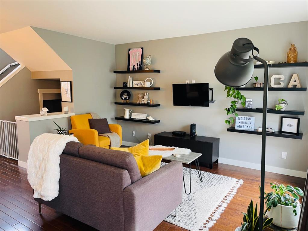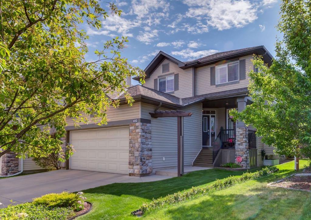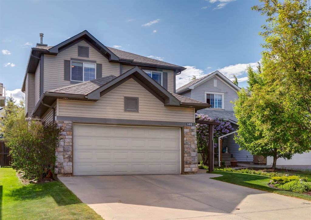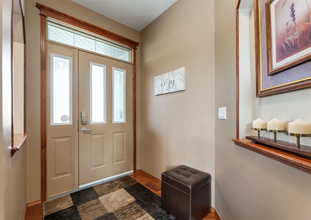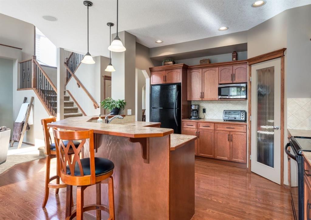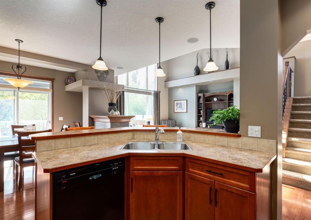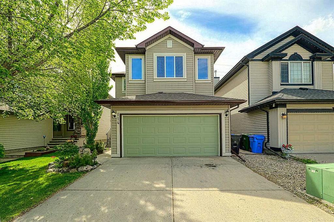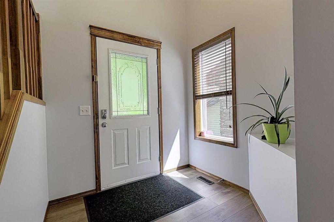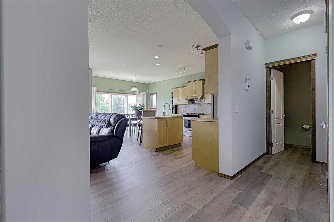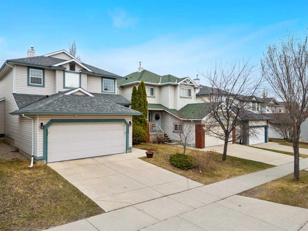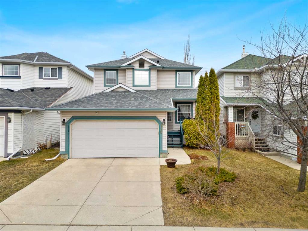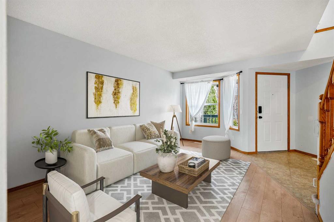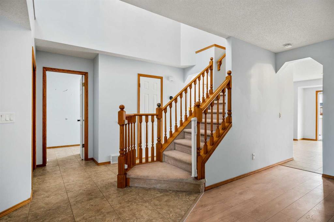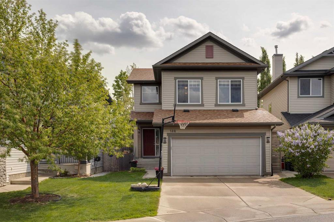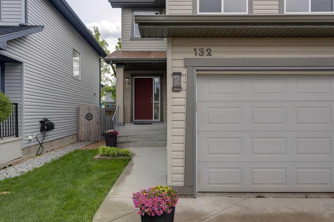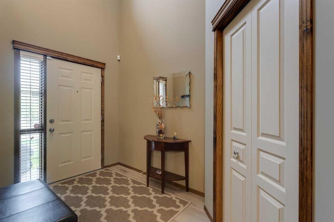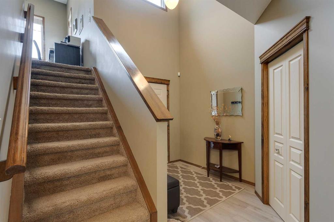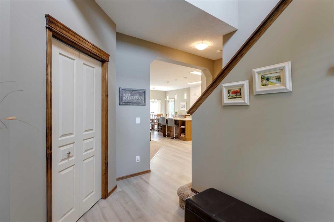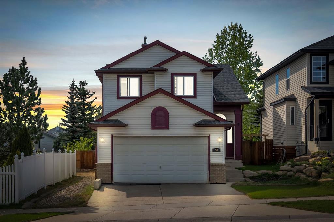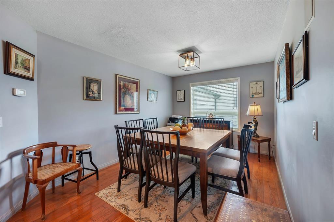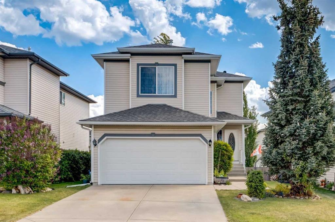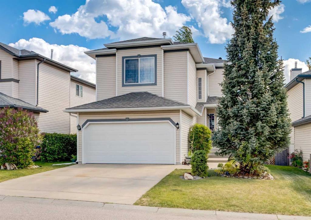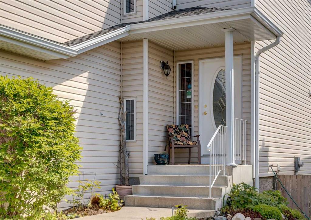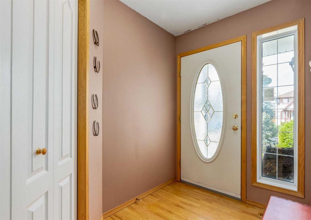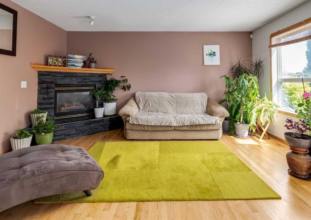90 Tuscany Ridge Common NW
Calgary T3L 3E2
MLS® Number: A2227613
$ 679,000
4
BEDROOMS
2 + 1
BATHROOMS
1,439
SQUARE FEET
2004
YEAR BUILT
Welcome to this exceptional home nestled in the highly sought-after community of Tuscany. Offering a rare combination of functionality, location, modern updates and affordability. Set on a beautiful lot on a quiet street with a west facing backyard and an east facing front porch to enjoy your morning cup of coffee. As you step through the front door, you're greeted with an abundance of natural light, crisp white walls, beautifully updated vinyl flooring, plush grey carpet and a striking staircase with updated railings. A large, bright home office off the entryway provides the perfect space for remote work or quiet focus. Alternatively, this space could be used for a formal dining area for hosting dinner guests. The open concept main floor features the kitchen with stainless steel appliances, an updated Bosch dishwasher (2023), pantry, a raised breakfast bar and is beautifully integrated with the dining and family room area. The family room is highlighted by a beautiful gas fireplace with an updated mantle and framed by large windows overlooking the backyard. The upper floor features a huge primary suite with room to accommodate a king size bed with nightstands, a raised lounging area overlooking the backyard with mountain views and a 3pc en-suite bathroom. 2 additional bedrooms and a 4pc bathroom complete the upper floor. The 4th bedroom is located in the basement along with the spacious rec room, the utility/laundry area with Samsung AI technology front load laundry machines (2023) and a storage room. Live comfortably during the hot summer months with the addition of central air conditioning (2022). While the hot tub is not included in the sale, the hot tub electrical rough-in will be there for you to install your dream hot tub to enjoy the backyard year round. Trust the safety of a quick walk to Eric Harvie School, playgrounds, ball diamonds and Tuscany's exceptional pathway system. Tuscany offers a vibrant community lifestyle with access to a private resident's rec centre, complete with a splash park, tennis courts, ice rink, playground and year-round programming. Enjoy the shopping plaza with the newly renovated Sobey’s, Dental/Medical/Chiro/Massage, Starbucks, Veterinarian, Liquor, Scotiabank, and Neighbourhood Pub. Conveniently located by bus stops, the Tuscany LRT station and easy access to Stoney Trail ring road or head west to the mountains for weekend getaways. Check out the iGuide 3D tour and the promotional video!
| COMMUNITY | Tuscany |
| PROPERTY TYPE | Detached |
| BUILDING TYPE | House |
| STYLE | 2 Storey |
| YEAR BUILT | 2004 |
| SQUARE FOOTAGE | 1,439 |
| BEDROOMS | 4 |
| BATHROOMS | 3.00 |
| BASEMENT | Finished, Full |
| AMENITIES | |
| APPLIANCES | Central Air Conditioner, Dishwasher, Dryer, Electric Stove, Microwave, Range Hood, Refrigerator, Washer, Window Coverings |
| COOLING | Central Air |
| FIREPLACE | Gas, Living Room |
| FLOORING | Carpet, Tile, Vinyl |
| HEATING | Forced Air, Natural Gas |
| LAUNDRY | In Basement |
| LOT FEATURES | Back Lane, Back Yard, Front Yard, Landscaped, Low Maintenance Landscape, Rectangular Lot |
| PARKING | Off Street |
| RESTRICTIONS | Easement Registered On Title |
| ROOF | Asphalt Shingle |
| TITLE | Fee Simple |
| BROKER | RE/MAX iRealty Innovations |
| ROOMS | DIMENSIONS (m) | LEVEL |
|---|---|---|
| Bedroom | 11`11" x 11`9" | Basement |
| Game Room | 14`11" x 15`10" | Basement |
| Furnace/Utility Room | 8`3" x 15`8" | Basement |
| 2pc Bathroom | 6`4" x 5`3" | Main |
| Dining Room | 9`6" x 10`5" | Main |
| Kitchen | 9`5" x 14`3" | Main |
| Living Room | 13`0" x 12`3" | Main |
| Office | 9`0" x 10`11" | Main |
| 3pc Ensuite bath | 6`0" x 9`7" | Second |
| 4pc Bathroom | 7`11" x 4`11" | Second |
| Bedroom | 8`8" x 10`5" | Second |
| Bedroom | 9`7" x 12`1" | Second |
| Bedroom - Primary | 10`0" x 20`5" | Second |







