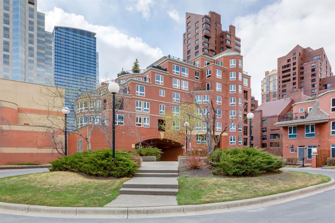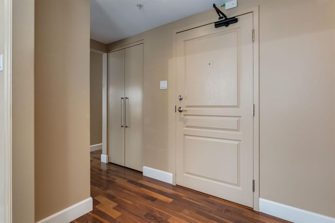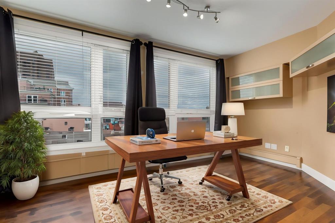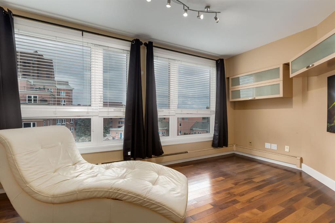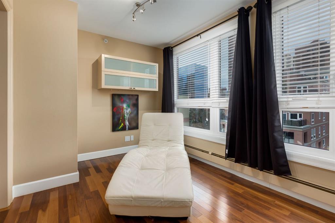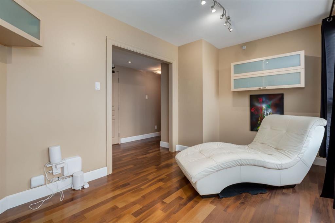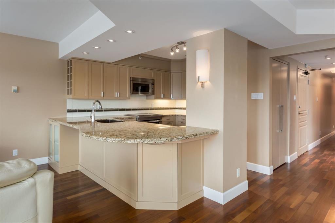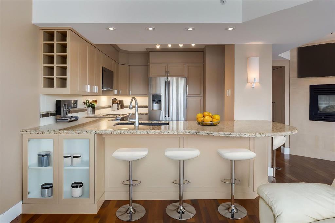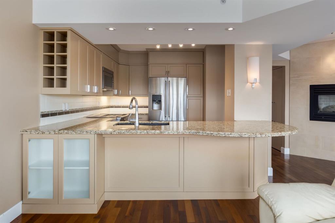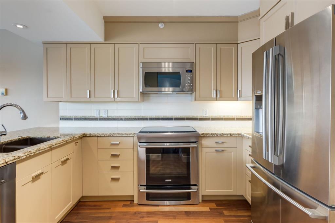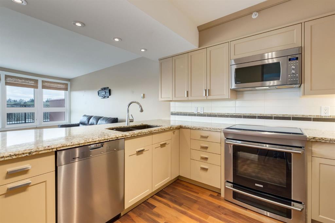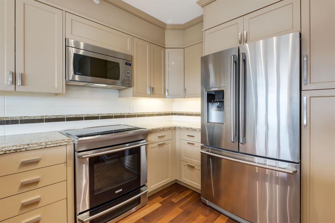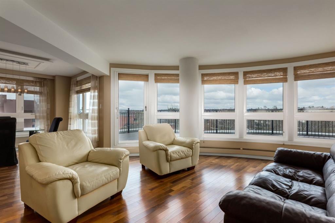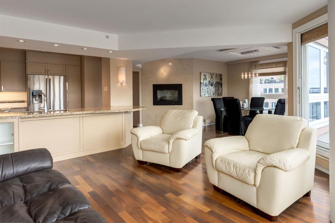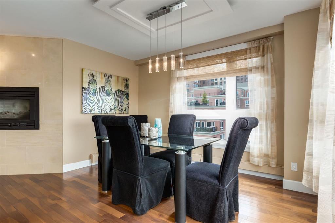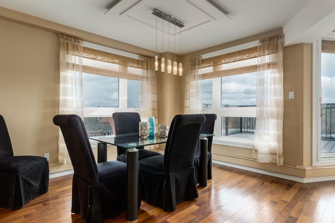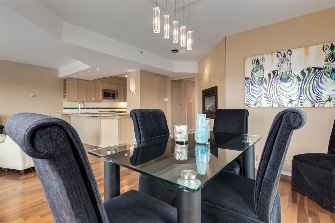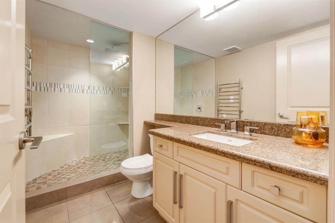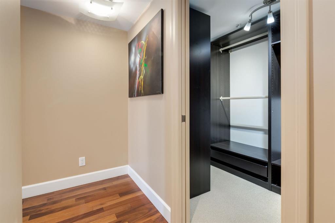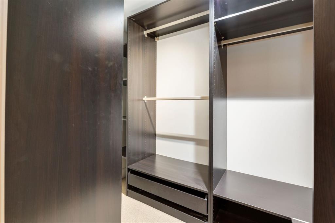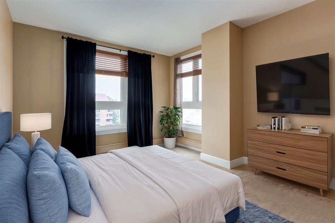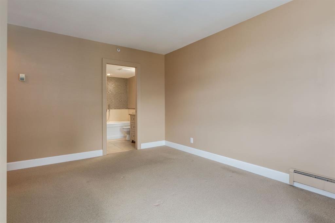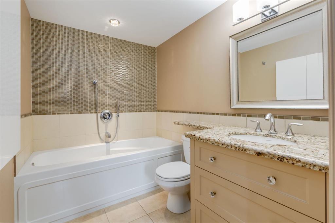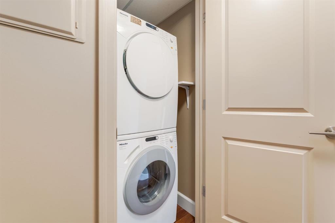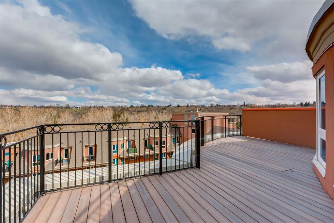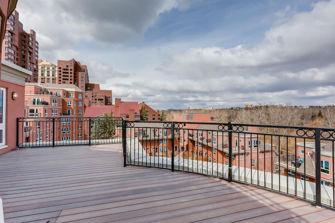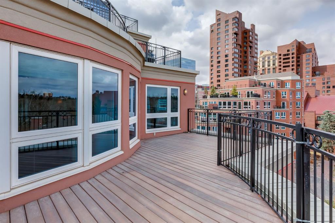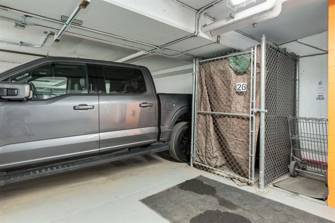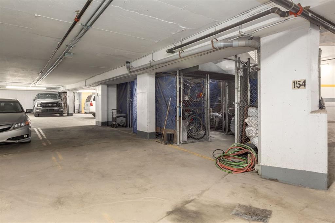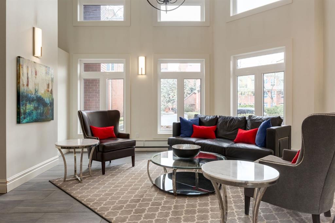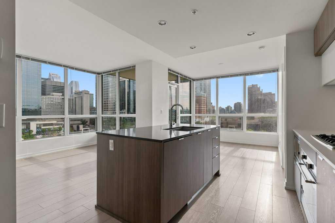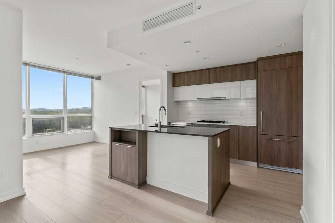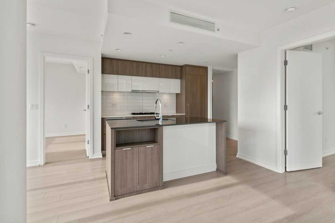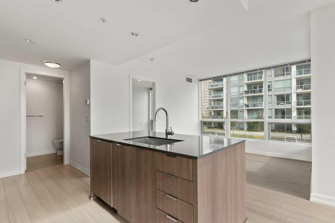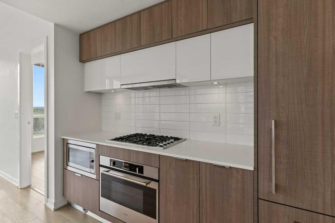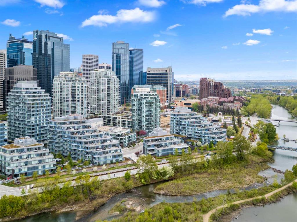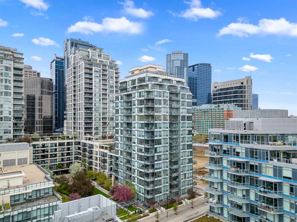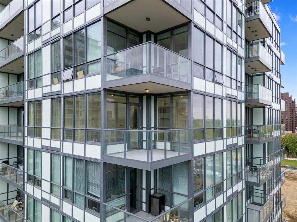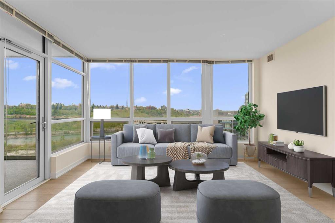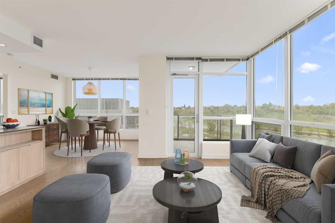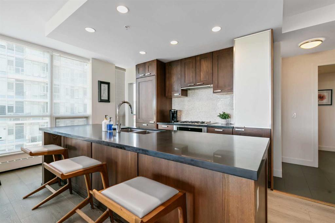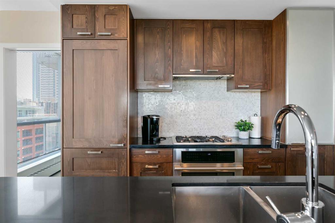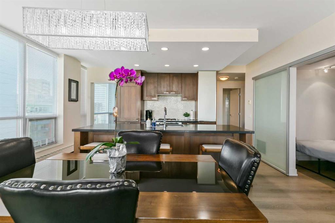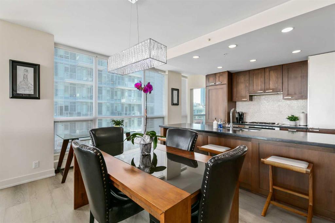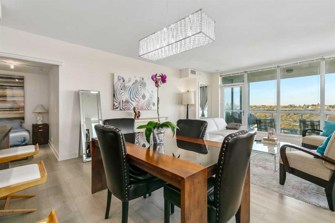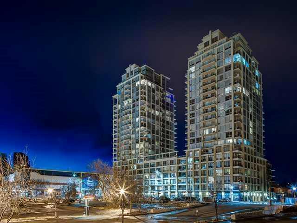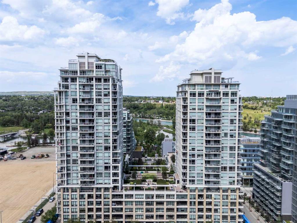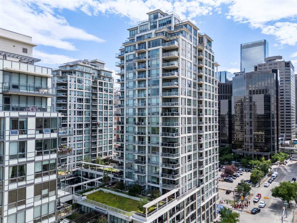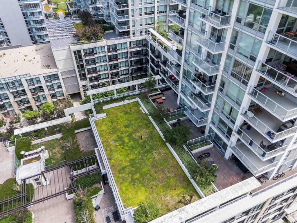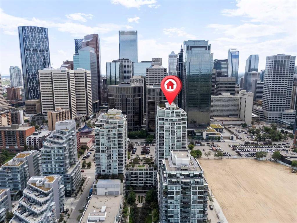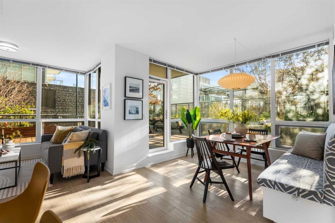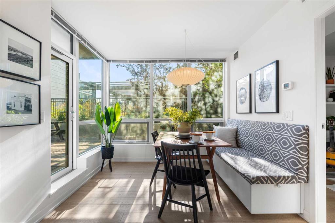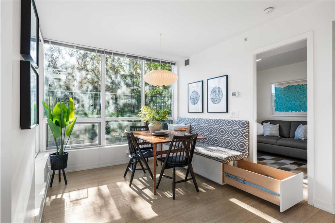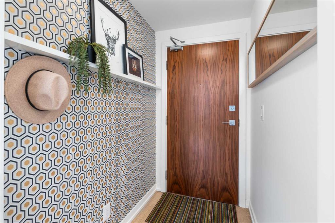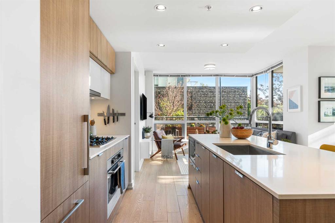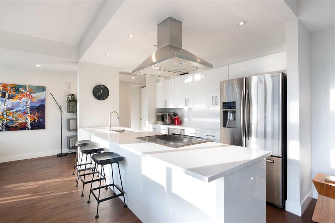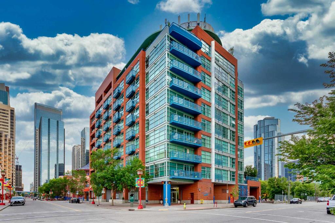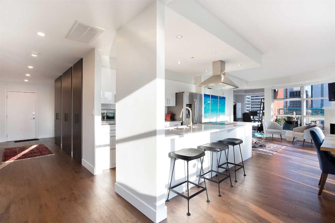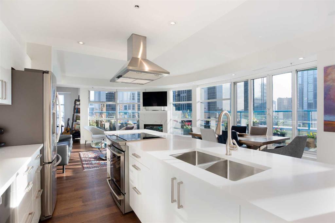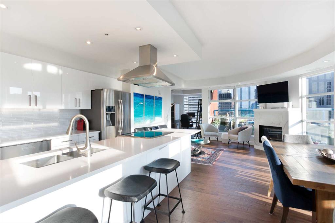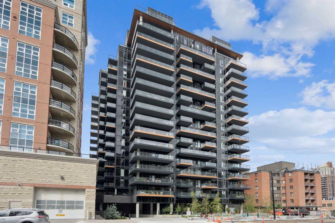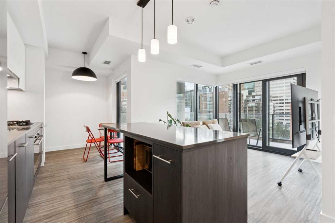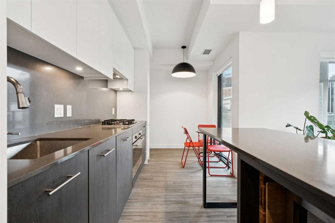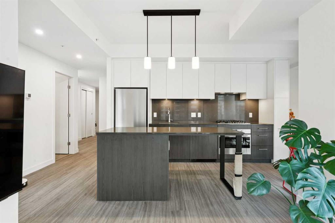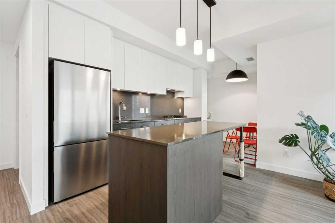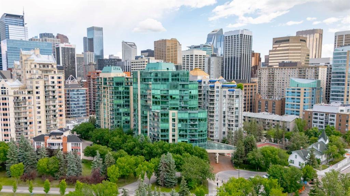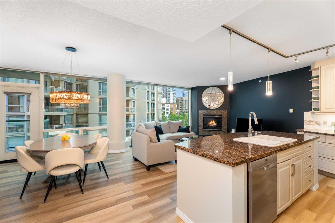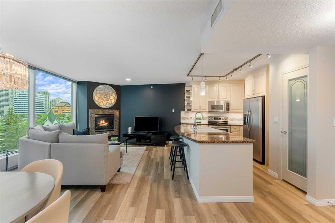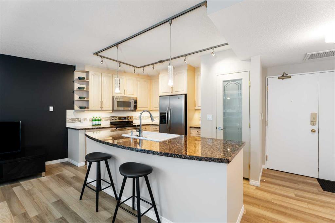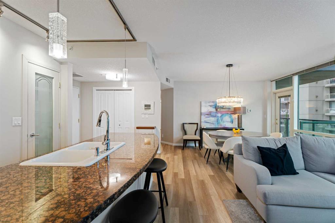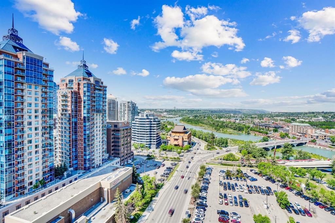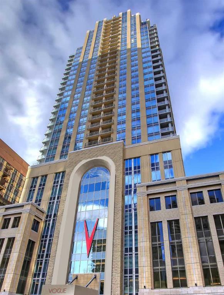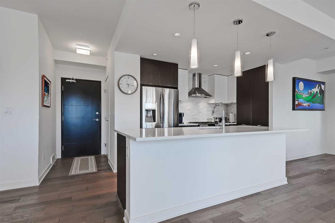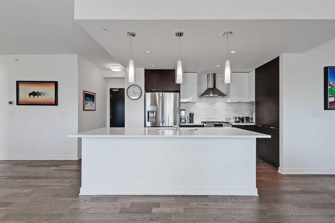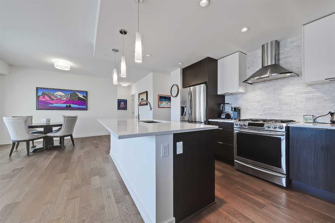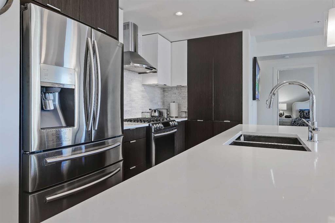8704, 400 Eau Claire Avenue SW
Calgary T2P 4X2
MLS® Number: A2248709
$ 659,700
1
BEDROOMS
2 + 0
BATHROOMS
1,170
SQUARE FEET
1995
YEAR BUILT
Experience elevated downtown living in this exquisitely updated 1 bedroom + den residence, perfectly tailored for discerning buyers seeking elegance, convenience, and a truly maintenance-free lifestyle. With sweeping north and west views over the Bow River and Prince’s Island Park, this home offers a serene retreat amidst the vibrancy of the city. Every detail has been thoughtfully curated, from the rich black walnut hardwood floors to the granite countertops and a modern chef’s kitchen with premium stainless steel appliances, including an induction range. The light filled, spacious den that can easily be transformed into a second bedroom, overlooks a quiet private courtyard, making it ideal for a refined home office or an inviting guest suite. The spacious primary retreat features a generous walk-in closet, ensuite with a deep soaker tub, and abundant storage. A second full bath with a walk-in tiled shower enhances both comfort and functionality. Step onto your expansive, west-facing terrace, perfect for entertaining or evening relaxation, complete with a gas BBQ line and panoramic river valley views. For those seeking the ultimate indulgence, hot tubs are permitted with board approval, creating your very own outdoor sanctuary. Residents enjoy a full complement of building amenities, including heated titled parking, underground storage, an in-suite Miele laundry set, on-site management, and a convenient car wash bay. Condo fees include all utilities except cable and internet, ensuring effortless living. Set within Calgary’s most desirable riverside community, you are mere steps from the Bow River pathways, Prince’s Island Park, and the recently opened members-only Eau Claire Athletic Club. Whether you’re downsizing, seeking a lock and leave lifestyle, or simply ready to enjoy the very best of city living, this home delivers it all. Suite 8704 defines sophistication, comfort, and effortless luxury in the heart of Eau Claire. Book your showing today!
| COMMUNITY | Eau Claire |
| PROPERTY TYPE | Apartment |
| BUILDING TYPE | High Rise (5+ stories) |
| STYLE | Single Level Unit |
| YEAR BUILT | 1995 |
| SQUARE FOOTAGE | 1,170 |
| BEDROOMS | 1 |
| BATHROOMS | 2.00 |
| BASEMENT | |
| AMENITIES | |
| APPLIANCES | Dishwasher, Dryer, Microwave Hood Fan, Range, Refrigerator, Washer, Window Coverings |
| COOLING | None |
| FIREPLACE | Dining Room, Gas |
| FLOORING | Hardwood, Tile |
| HEATING | Baseboard |
| LAUNDRY | In Unit |
| LOT FEATURES | |
| PARKING | Parkade, Stall, Titled, Underground |
| RESTRICTIONS | Easement Registered On Title, Pet Restrictions or Board approval Required, Utility Right Of Way |
| ROOF | |
| TITLE | Fee Simple |
| BROKER | Real Broker |
| ROOMS | DIMENSIONS (m) | LEVEL |
|---|---|---|
| 3pc Bathroom | 0`0" x 0`0" | Main |
| 4pc Bathroom | 0`0" x 0`0" | Main |
| Dining Room | 9`5" x 16`7" | Main |
| Kitchen | 10`10" x 11`7" | Main |
| Living Room | 15`8" x 26`7" | Main |
| Den | 8`9" x 16`2" | Main |
| Bedroom - Primary | 15`7" x 11`1" | Main |

