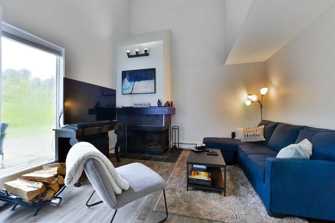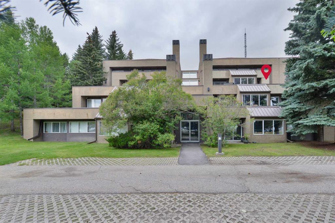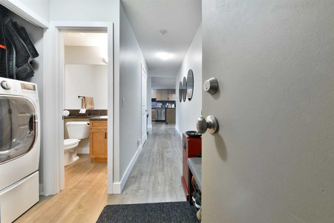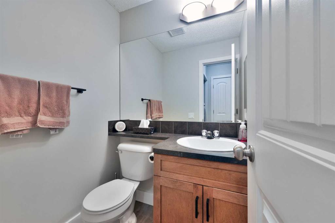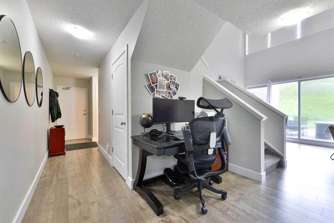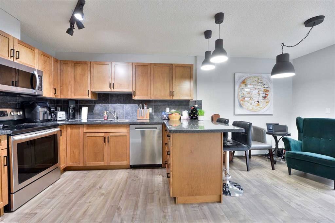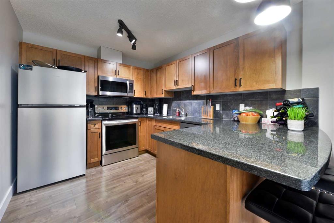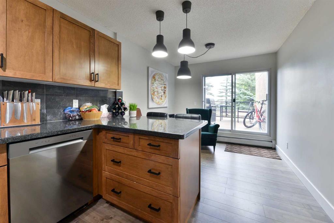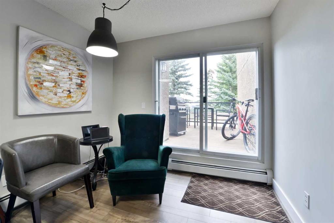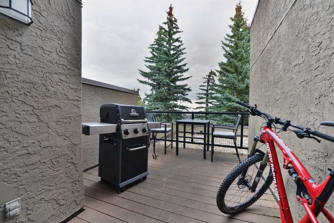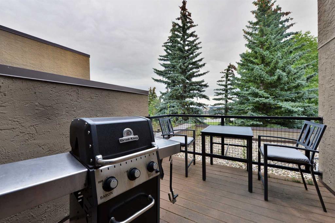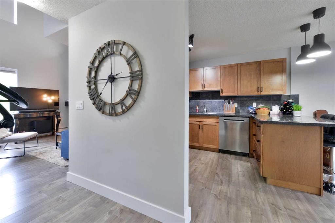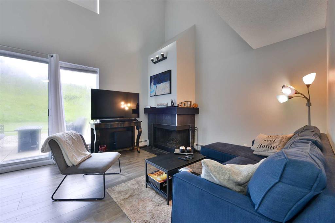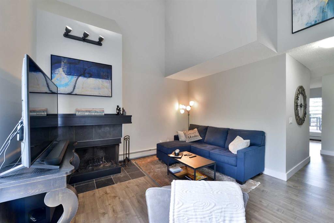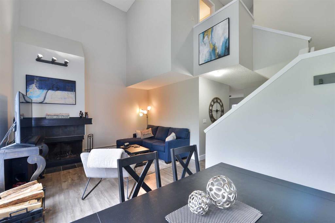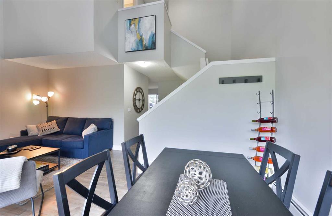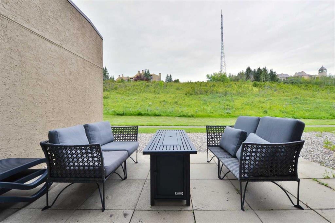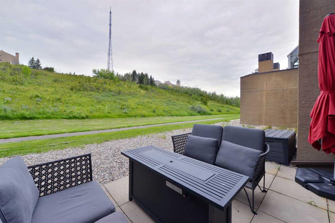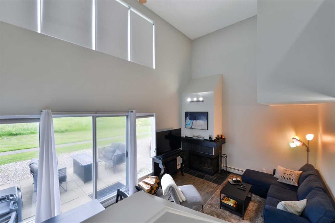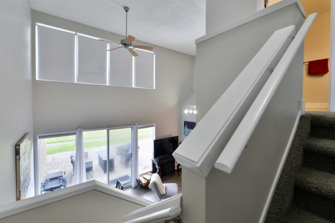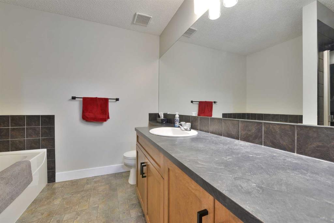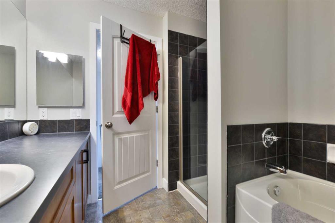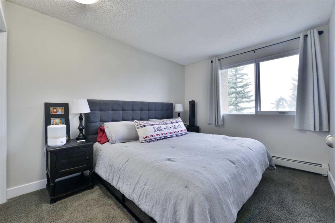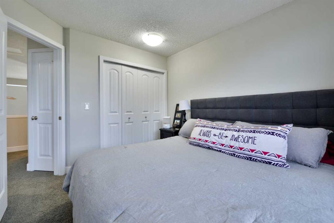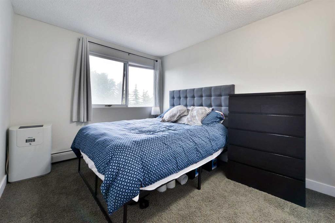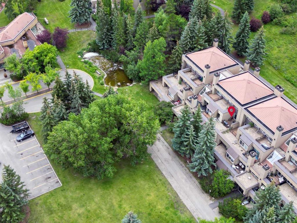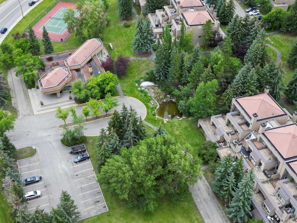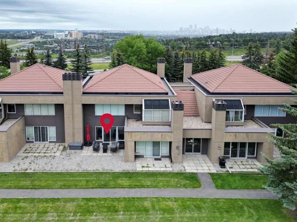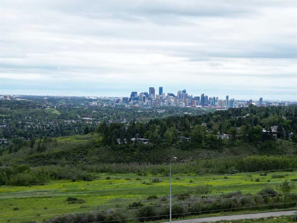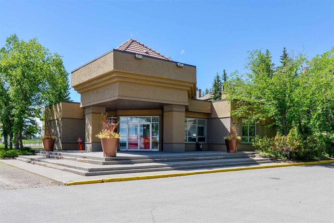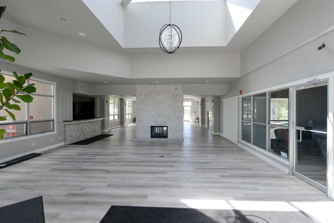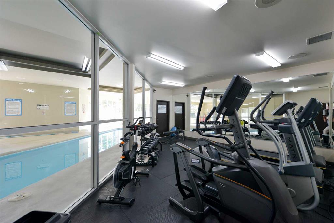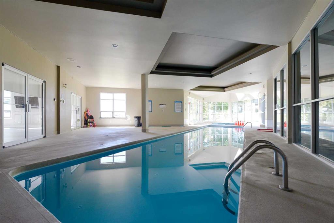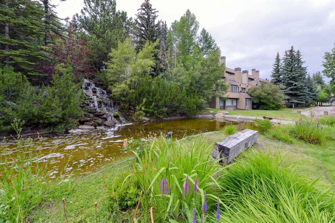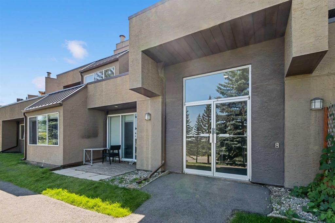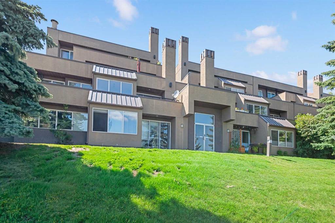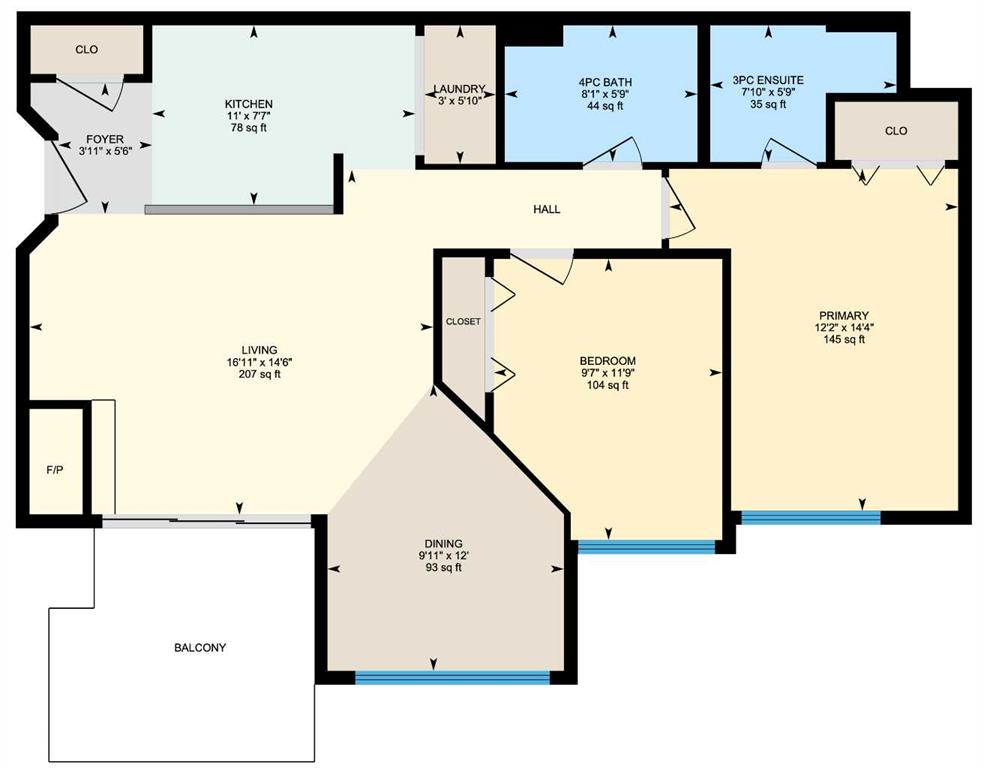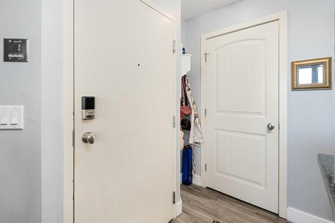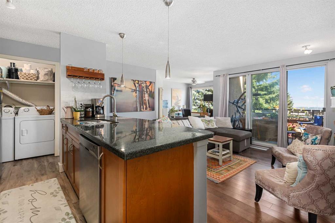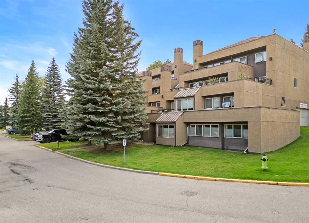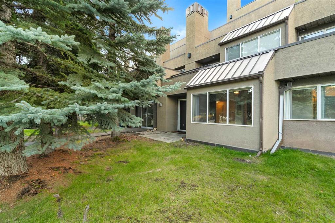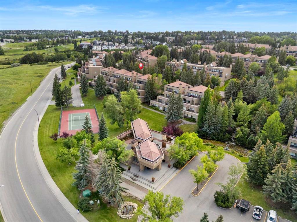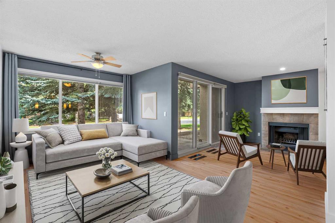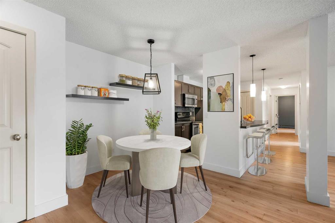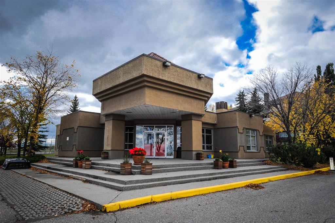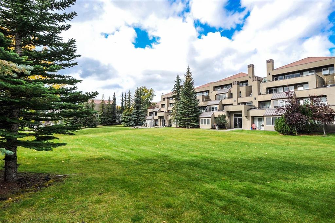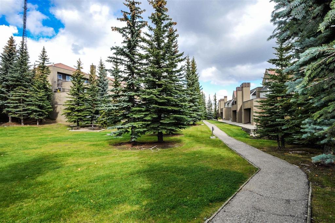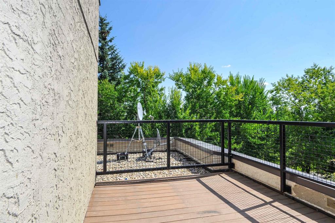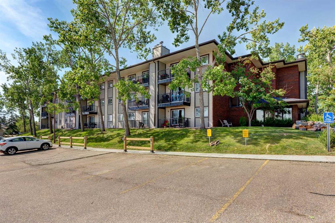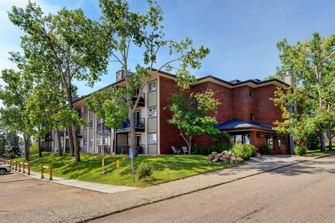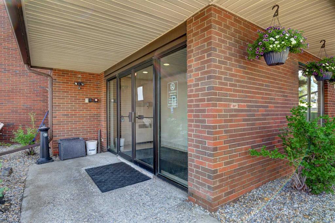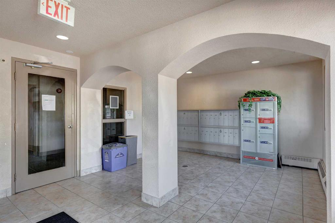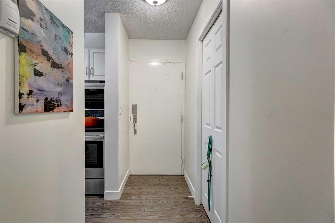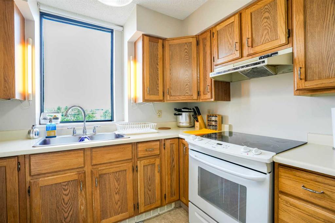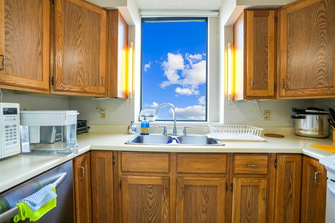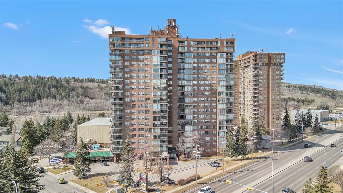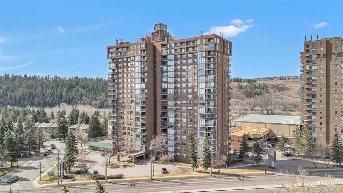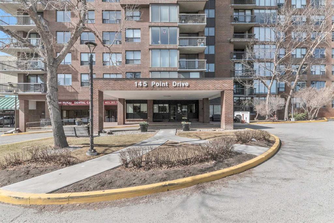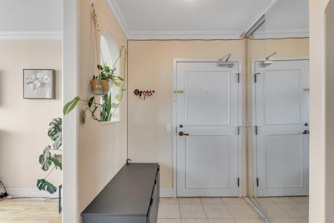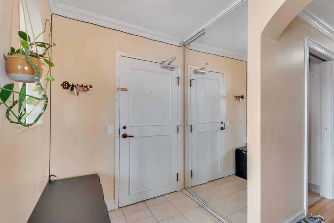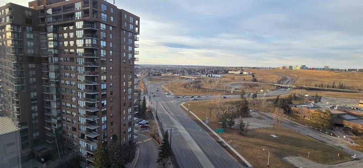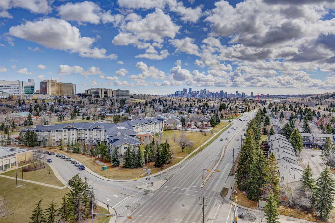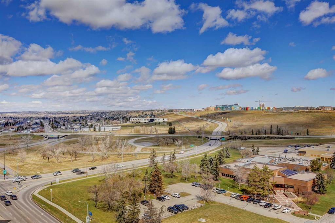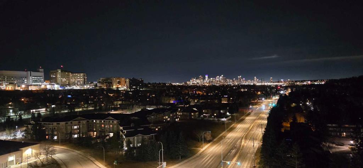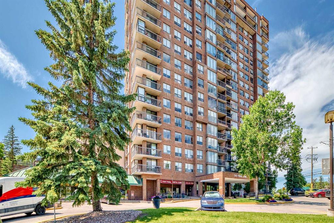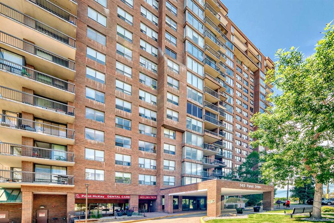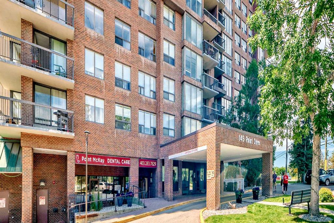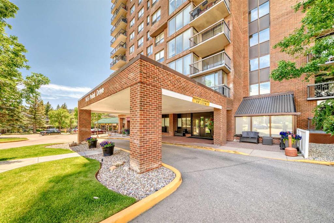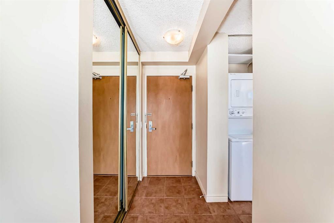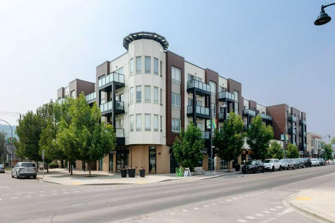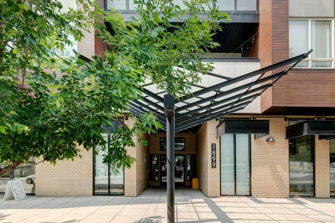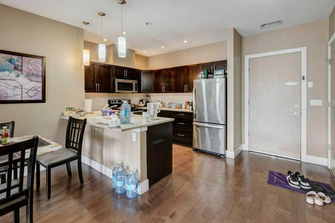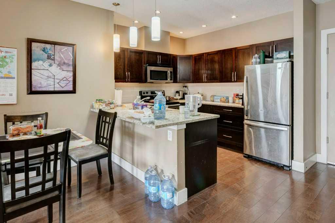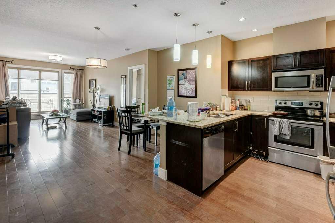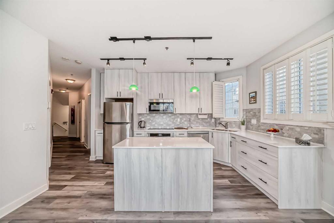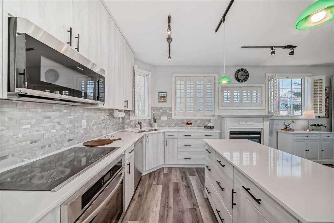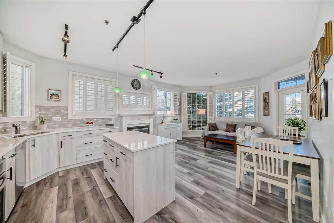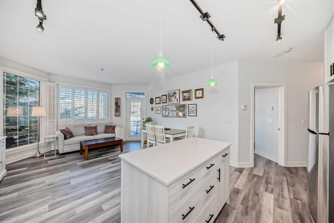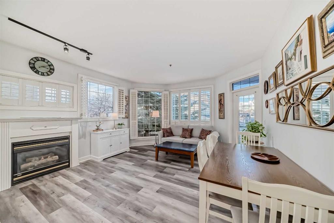8, 301 Village Mews SW
Calgary T3H2L3
MLS® Number: A2248553
$ 375,000
2
BEDROOMS
1 + 1
BATHROOMS
1,046
SQUARE FEET
1987
YEAR BUILT
Welcome to the News on Broadcast Hill! Located in the desirable community of Patterson, this beautifully maintained and updated top floor condo offers spacious 2 bedrooms, 1.5 bathroom with 2 heated parking spots is the perfect blend of urban design and sophisticated living. As you step into this inviting condo, you're greeted by a bright, modern hallway with durable laminate flooring that flows throughout the main floor. The functional entry area includes a convenient in-suite laundry closet, a tucked-away storage closet, and easy access to a stylish, well-appointed bathroom. Moving into the heart of the home, the hallway seamlessly flows into the open-concept kitchen, This space is a culinary delight, featuring warm wood cabinetry, sleek granite countertops, a stylish tile backsplash, and recently updated stainless steal appliances. The central island provides a perfect spot for casual dining or meal prep, while modern pendant lighting adds a touch of elegance. Beyond the kitchen, a cozy dining or reading nook provides a perfect space to relax, with direct access to a private patio through large sliding glass doors. The patio, ideal for a BBQ and outdoor seating, extends your living space outdoors and offers a peaceful retreat. As you move towards the living room, you are greeted by a perfect space for a dedicated home office or a stylish mini bar area, cleverly utilizing the open layout. To finish off the main floor the open-concept living and dining area is a true showstopper, boasting soaring vaulted ceilings and that durable laminate flooring. A cozy wood burning fireplace with a modern tile surround creates a perfect focal point, while large windows and sliding doors flood the space with natural light and provide access to the patio that overlooks a quiet greenspace. As you venture up the stairs, you'll discover the private living quarters, which feel bright and airy with a view of the living room below. This level features two spacious bedrooms with plush carpeting and a beautifully appointed four-piece bathroom. The stylish bathroom is a true retreat, boasting a modern vanity, a separate glass shower, a relaxing soaker tub, and contemporary dark tile accents. Additional features of this unit include two assigned heated underground parking stalls, an assigned storage locker, condo fees that cover heat, water/sewer, access to an amenities center which is conveniently located next to the unit building and has an indoor pool, hot tub, gym, meeting/ party room and a tennis court. Located conveniently close to schools, parks, walking paths, and public transportation, with just a short commute to downtown -- Don't miss this opportunity to own a well-maintained home in a complex with a unique claim to fame, having once housed athletes during the Calgary Olympics.
| COMMUNITY | Patterson |
| PROPERTY TYPE | Apartment |
| BUILDING TYPE | Low Rise (2-4 stories) |
| STYLE | Multi Level Unit |
| YEAR BUILT | 1987 |
| SQUARE FOOTAGE | 1,046 |
| BEDROOMS | 2 |
| BATHROOMS | 2.00 |
| BASEMENT | |
| AMENITIES | |
| APPLIANCES | Dishwasher, Electric Stove, European Washer/Dryer Combination, Garage Control(s), Microwave Hood Fan, Refrigerator, Window Coverings |
| COOLING | None |
| FIREPLACE | Living Room, Tile, Wood Burning |
| FLOORING | Carpet, Ceramic Tile, Laminate |
| HEATING | Baseboard, Natural Gas |
| LAUNDRY | In Unit |
| LOT FEATURES | |
| PARKING | Assigned, Parkade, Stall, Underground |
| RESTRICTIONS | Board Approval |
| ROOF | Concrete, Tar/Gravel |
| TITLE | Fee Simple |
| BROKER | Greater Calgary Real Estate |
| ROOMS | DIMENSIONS (m) | LEVEL |
|---|---|---|
| 2pc Bathroom | 5`1" x 4`4" | Main |
| Kitchen | 10`1" x 9`4" | Main |
| Living Room | 12`7" x 12`2" | Main |
| Breakfast Nook | 8`6" x 9`2" | Main |
| Dining Room | 9`4" x 7`1" | Main |
| Balcony | 12`7" x 9`1" | Main |
| 4pc Bathroom | 7`10" x 8`4" | Second |
| Bedroom - Primary | 11`8" x 9`5" | Second |
| Bedroom | 11`9" x 9`5" | Second |

