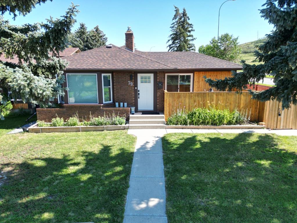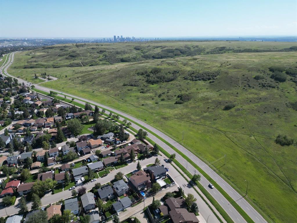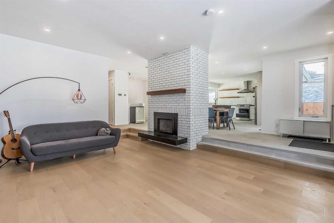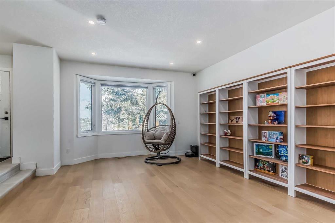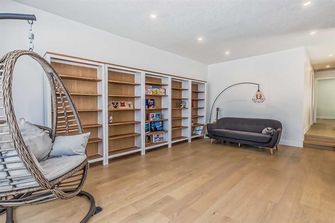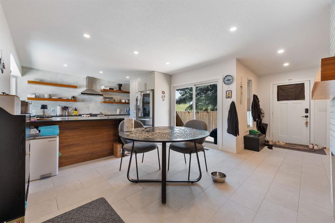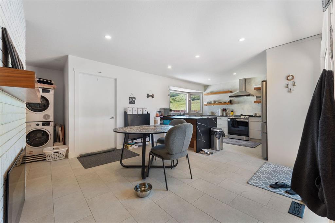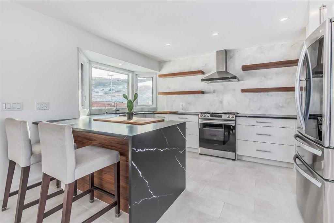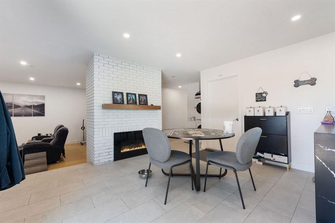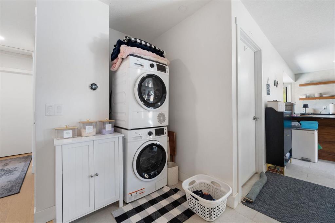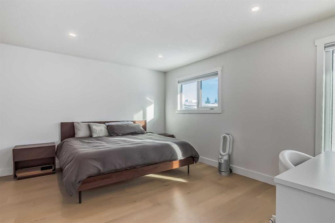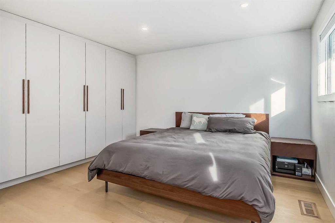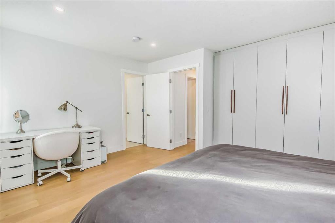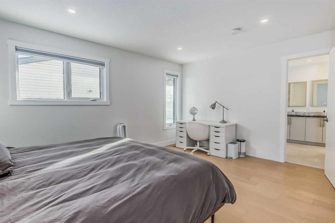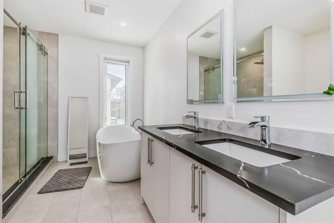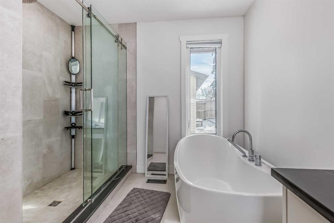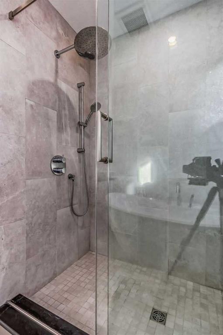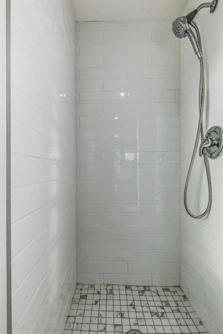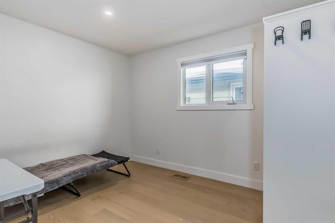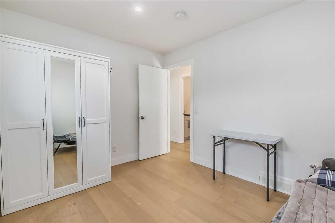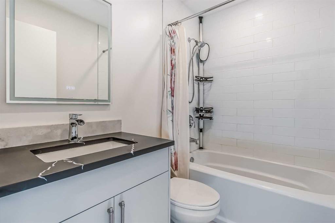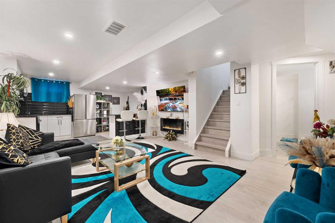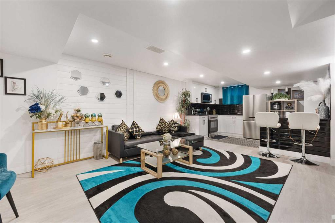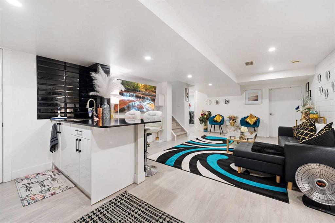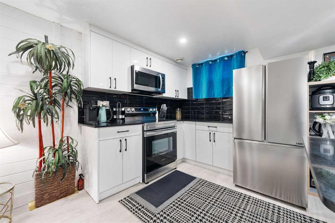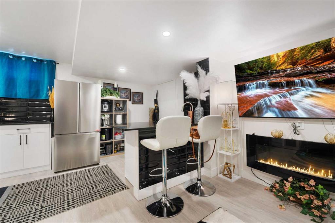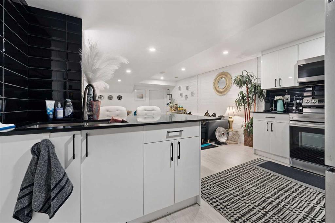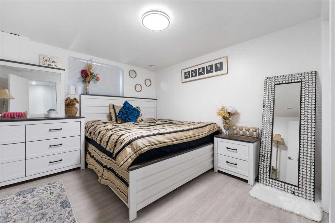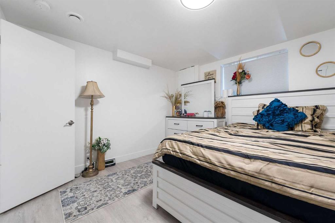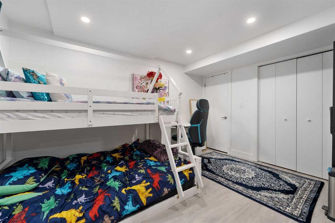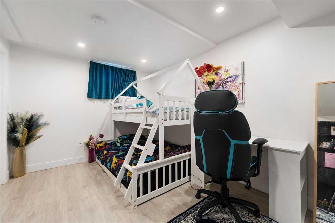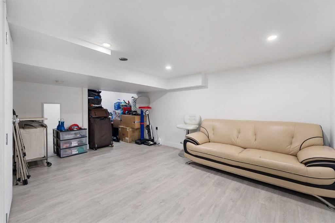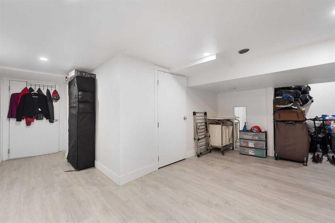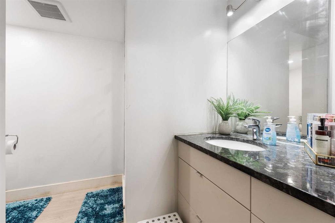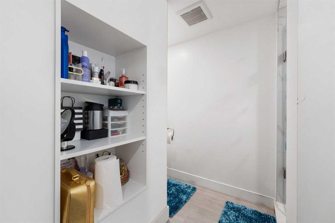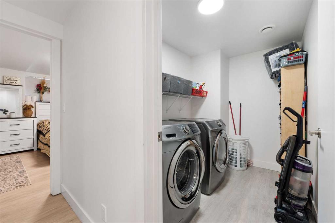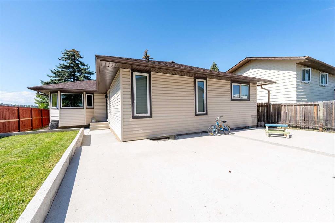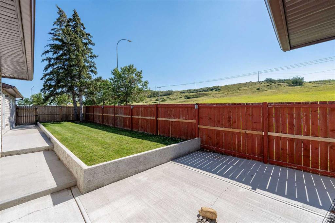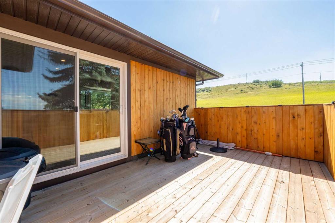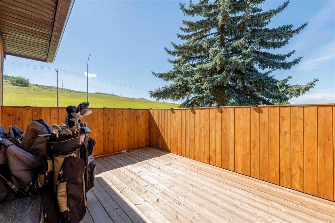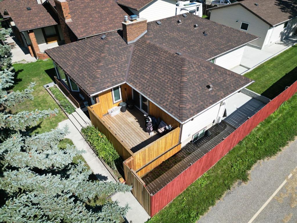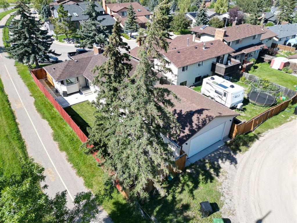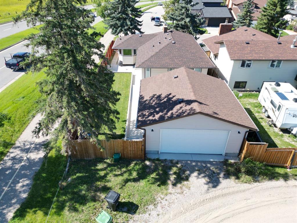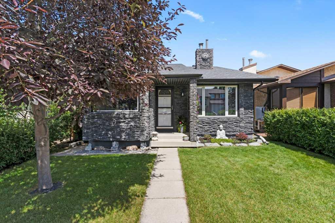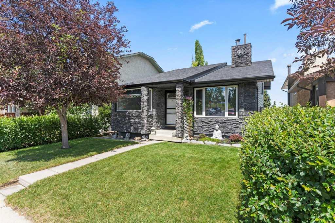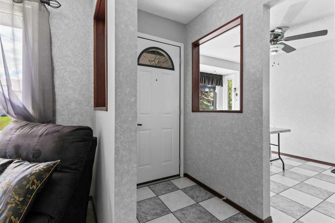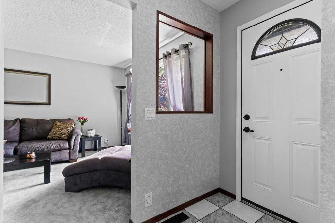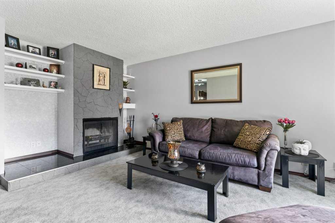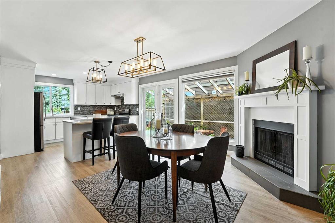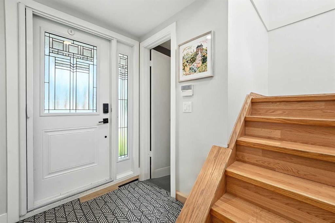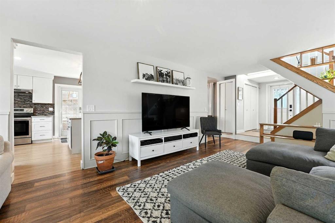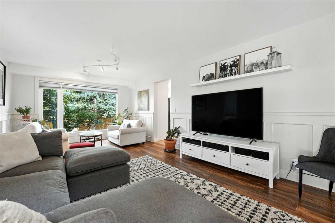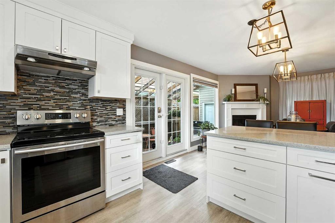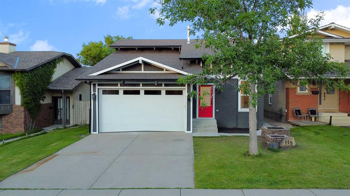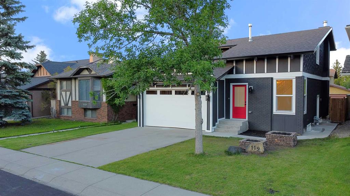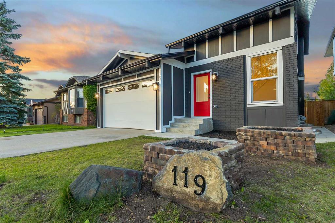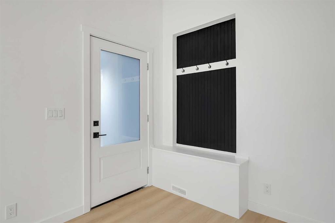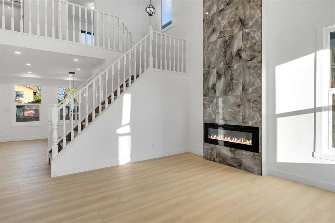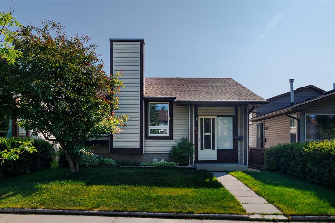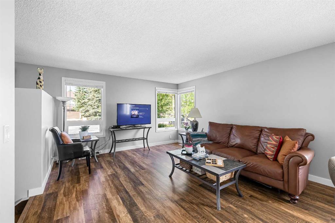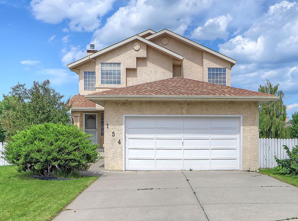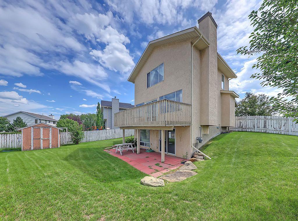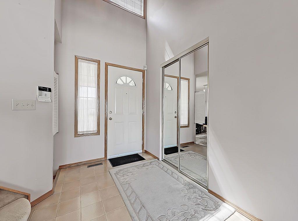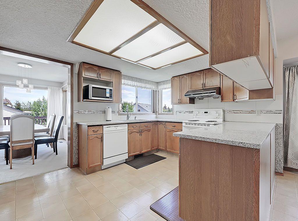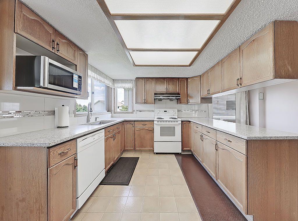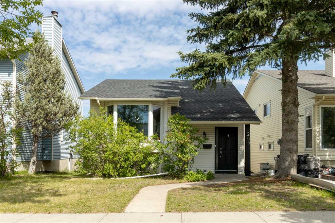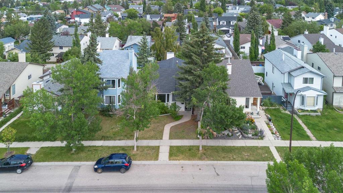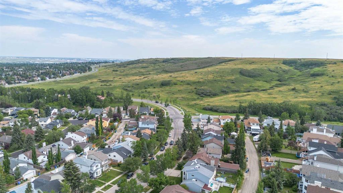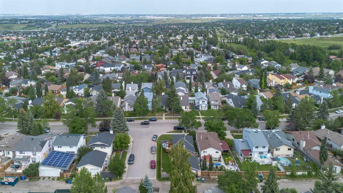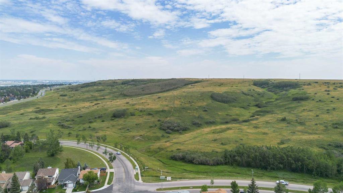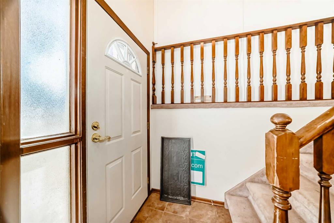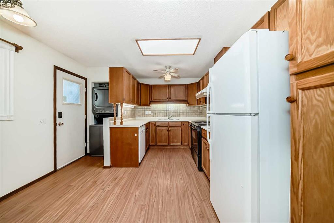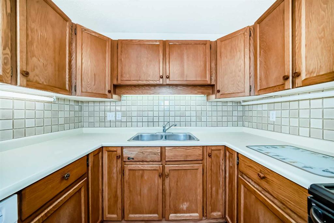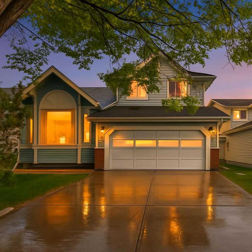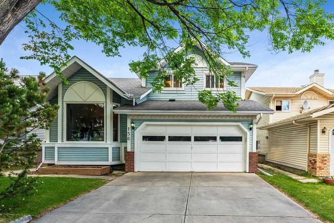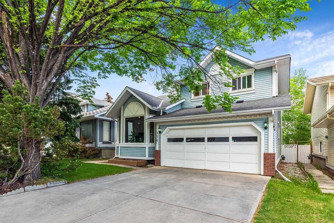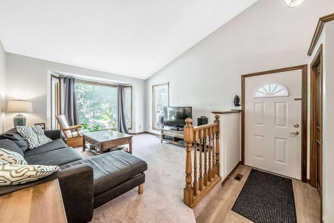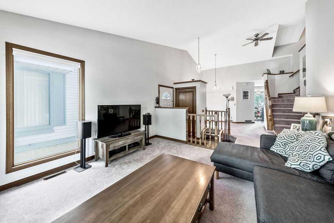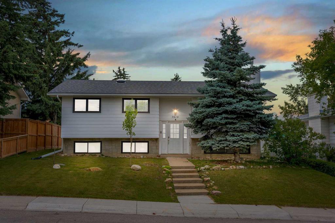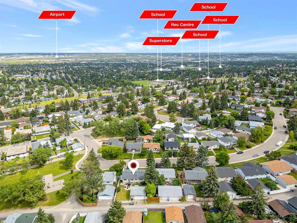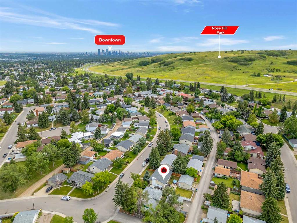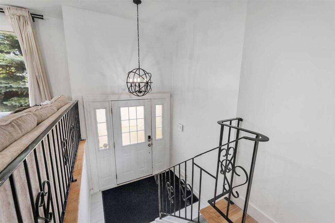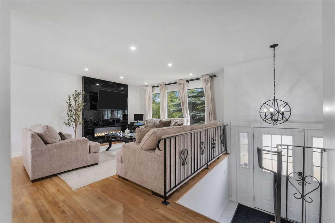79 Beaconsfield Way NW
Calgary T3K1W9
MLS® Number: A2248444
$ 699,900
4
BEDROOMS
3 + 0
BATHROOMS
1,375
SQUARE FEET
1979
YEAR BUILT
*Open house aug 16/17 2-5pm* Welcome home to this Renovated brick faced bungalow, w/ nose hill park few steps away, double garage, large lot, and (illegal) basement suite in the well established NW Calgary community 'Beddington Heights' - offering quick access to downtown, the airport, major roads like Deerfoot Trail, and steps from vast green space. This renovated bungalow offers 4 bedrooms + 3 bathrooms and over 2500 sqft living space. Pulling up to the home you will notice mature tree lined street, and a one-of-a kind curb appeal with brick on the front of home, along with front patio with wood privacy screen creating an exceptional look. Step inside to a sun soaked interior with plenty of windows letting in tons of sunlight leaving bright and inviting. Open concept Main floor offers stand out character features like the sunken living room, a dual sided brick fireplace as the centre piece and best of all an updated kitchen with top notch quality that all connect seamlessly to create a spectacular space to enjoy. The kitchen features: striking black stone counters with white veins (including waterfall upgrade), SS appliance package (double door fridge, gas stove, hood fan, dishwasher), stone backsplash up to the ceiling, off-white cabinetry, island with eating bar, plenty of cabinet storage space, sink with window overlooking yard and views of nose hill park, and a patio the large sliding glass doors perfect space for a BBQ. Gorgeous light vinyl plank floor elevates the look and leads you through to the rest of the upper level, which is completed with shared full bath (bath/shower combo + stone counters), along with 2 great sized bedrooms. One of the bedrooms being the primary retreat that has built in closet space, and a luxury spa like ensuite with unique features that include: Stand alone tub, double vanity, large tiled shower with glass, and a second shower (great for his/her or your pet spa). Upstairs also has its own separate laundry. Lower level is completely separate with its own entry way, and a 2 bedroom, 1 full bath suite that does not feel like a basement! As you step into the suite, youll notice an open plan connecting the living space to the kitchen. The kitchen features: quartz counters with lots of counter prep space, white cabinetry, SS appliances, along with island with eating bar and additional storage space. Off the main entertainment space there is 2 great sized bedrooms, a full bath with tiled shower, and another large private living space w/ door. The outdoor space includes the front patio off the kitchen, along with large concrete patio leaving it almost maintenance free. To wrap it up is an oversized double garage with alley access. With a stand out interior, its rare to find a home that offers everything inside and out with a location steps from nose hill park, one of Canada’s largest urban parks, directly adjacent, offering hiking, wildlife, and scenic views. Nature is calling you home, book your viewing today before it's gone!
| COMMUNITY | Beddington Heights |
| PROPERTY TYPE | Detached |
| BUILDING TYPE | House |
| STYLE | Bungalow |
| YEAR BUILT | 1979 |
| SQUARE FOOTAGE | 1,375 |
| BEDROOMS | 4 |
| BATHROOMS | 3.00 |
| BASEMENT | Separate/Exterior Entry, Finished, Full, Suite |
| AMENITIES | |
| APPLIANCES | Dishwasher, Dryer, Electric Stove, Garage Control(s), Range Hood, Refrigerator, Washer, Window Coverings |
| COOLING | None |
| FIREPLACE | Gas |
| FLOORING | Tile, Vinyl Plank |
| HEATING | Forced Air |
| LAUNDRY | Lower Level, Main Level |
| LOT FEATURES | Back Lane, Back Yard, Front Yard |
| PARKING | Double Garage Detached |
| RESTRICTIONS | None Known |
| ROOF | Asphalt Shingle |
| TITLE | Fee Simple |
| BROKER | RE/MAX Real Estate (Mountain View) |
| ROOMS | DIMENSIONS (m) | LEVEL |
|---|---|---|
| 3pc Bathroom | 8`7" x 10`4" | Lower |
| Bedroom | 9`3" x 12`10" | Lower |
| Bedroom | 11`3" x 11`7" | Lower |
| Den | 19`8" x 20`0" | Lower |
| Kitchen | 13`10" x 7`11" | Lower |
| Laundry | 6`4" x 8`7" | Lower |
| Game Room | 13`10" x 16`7" | Lower |
| 4pc Bathroom | 7`4" x 4`11" | Main |
| 6pc Ensuite bath | 9`2" x 19`8" | Main |
| Bedroom | 9`4" x 11`6" | Main |
| Dining Room | 12`9" x 13`1" | Main |
| Kitchen | 9`3" x 15`1" | Main |
| Living Room | 16`3" x 22`9" | Main |
| Bedroom - Primary | 15`5" x 13`0" | Main |

