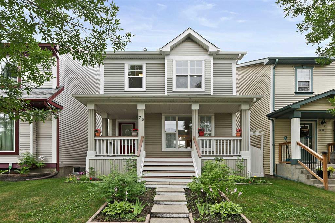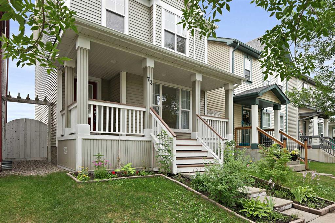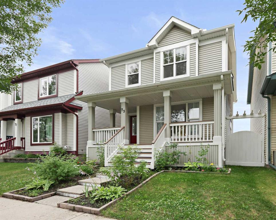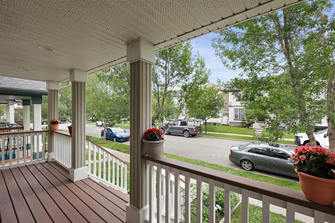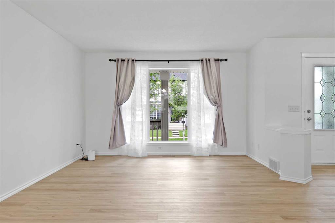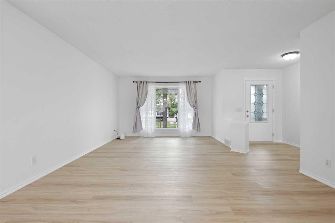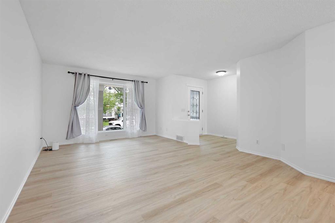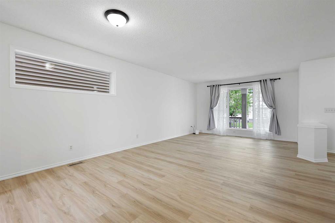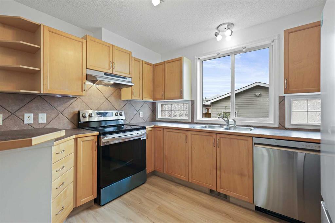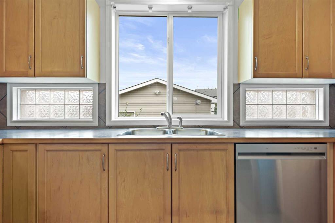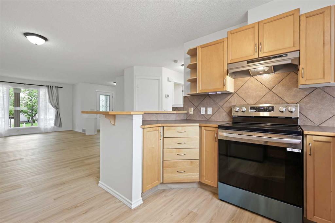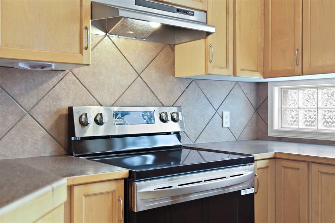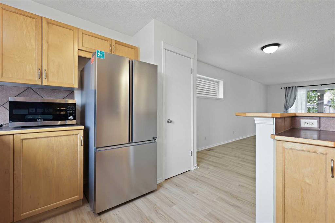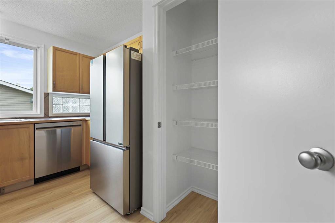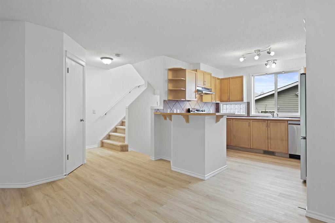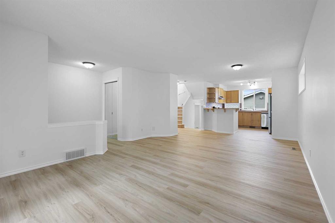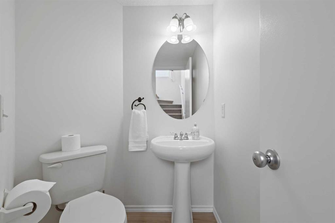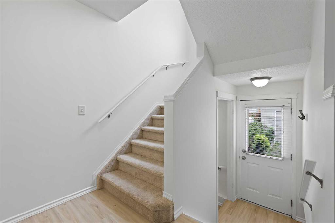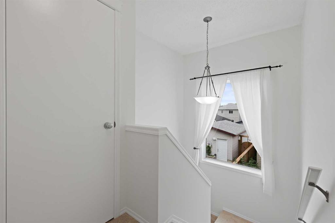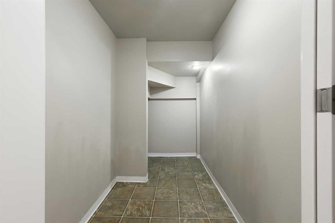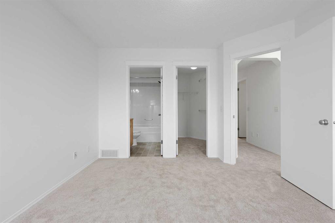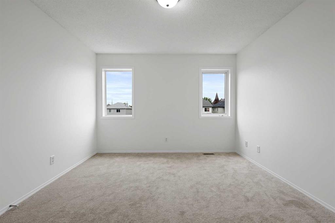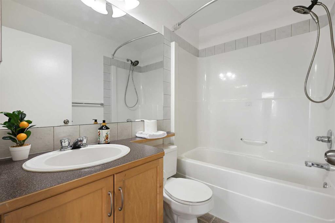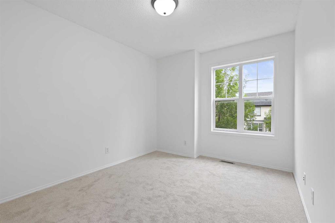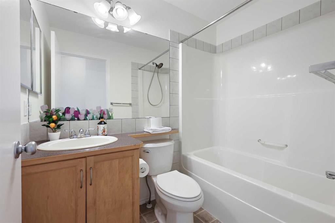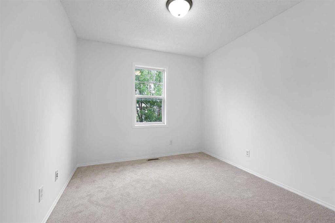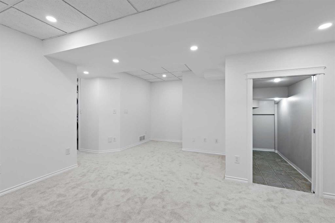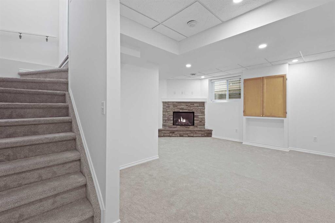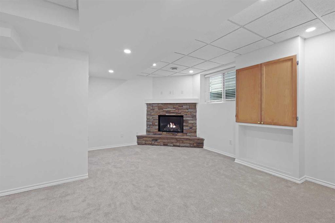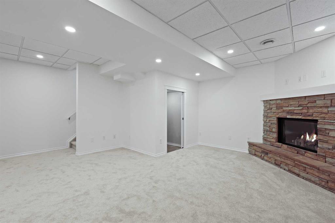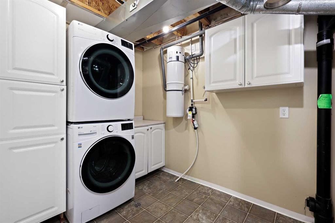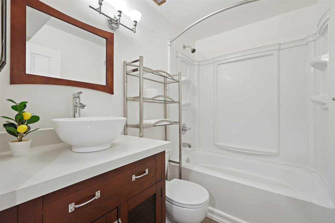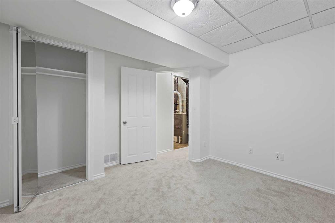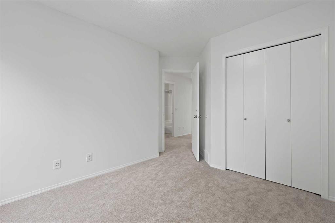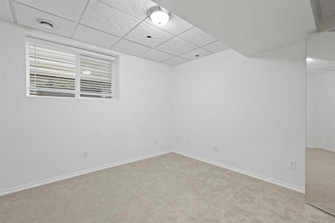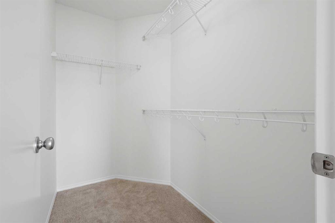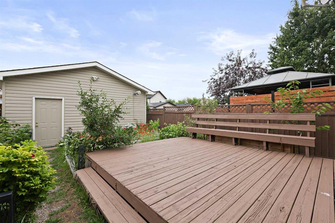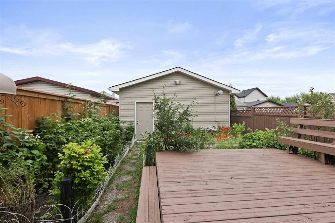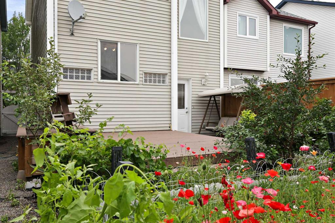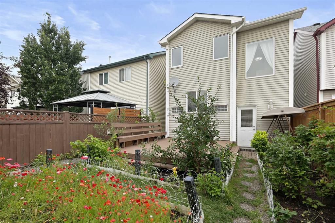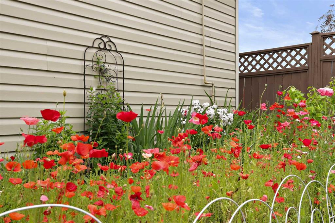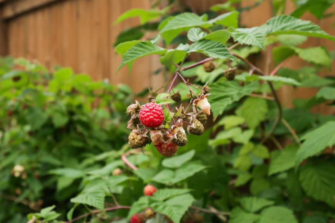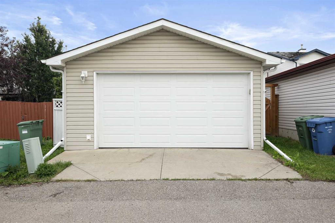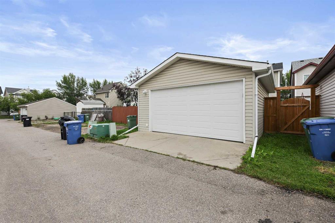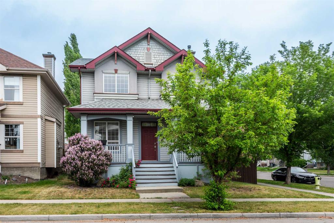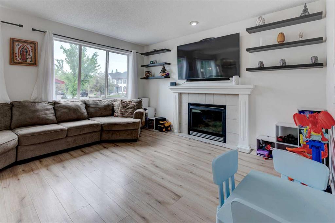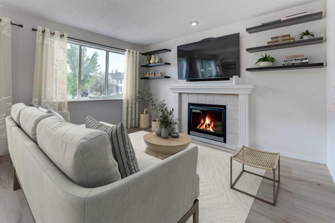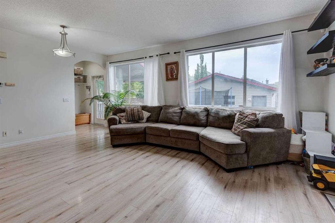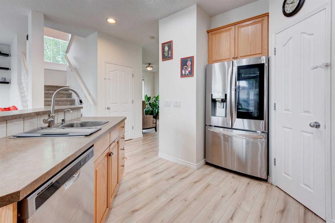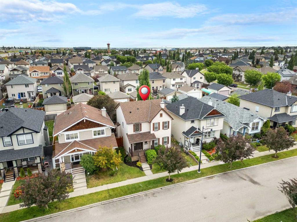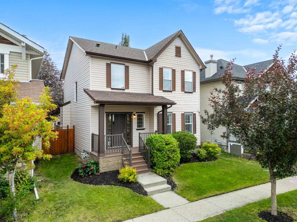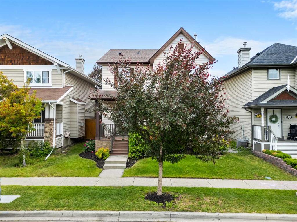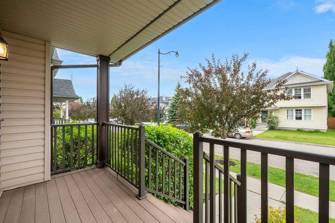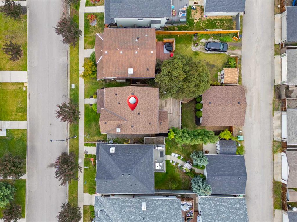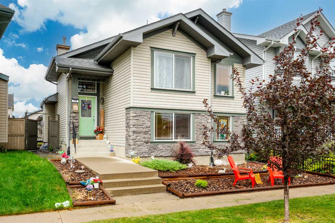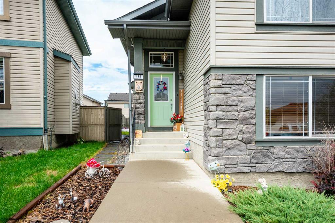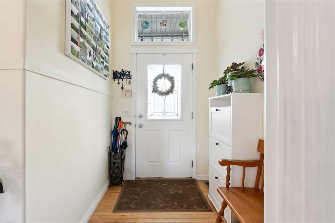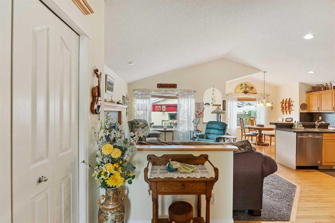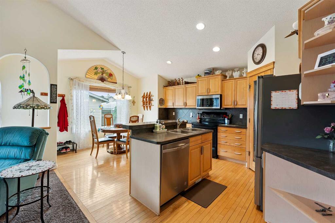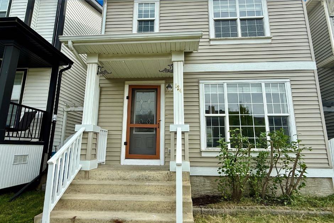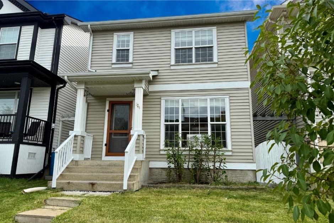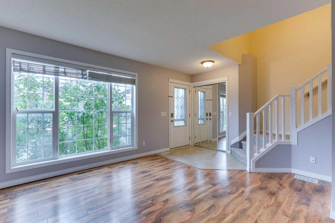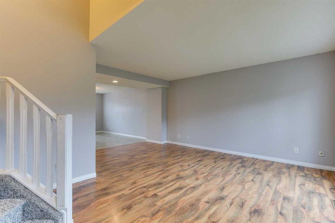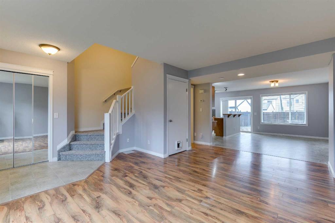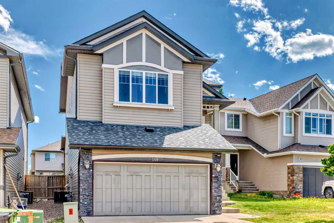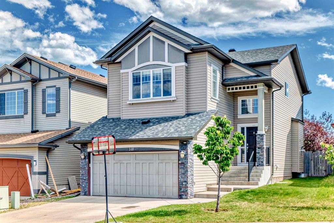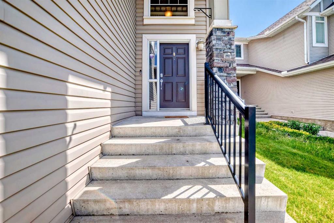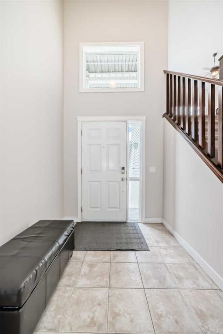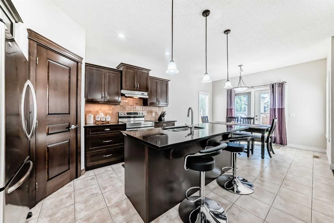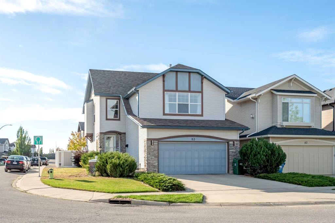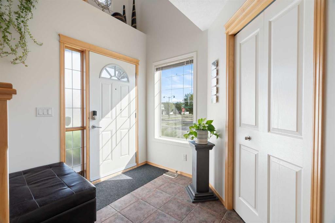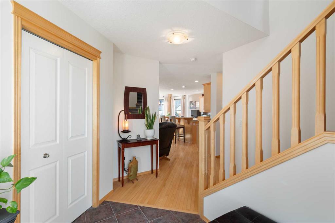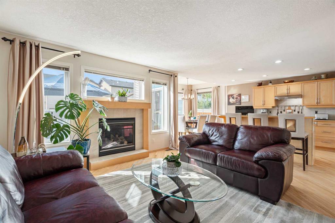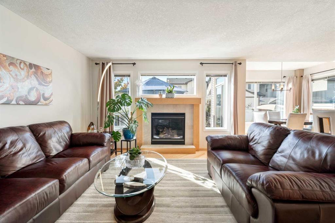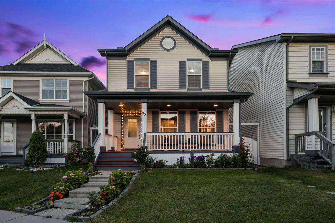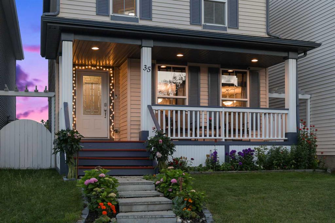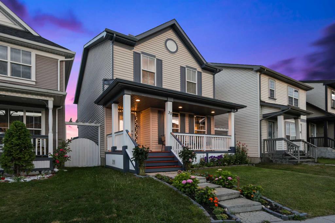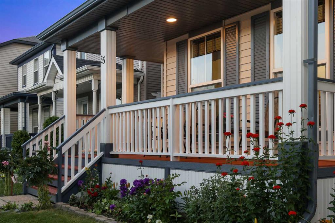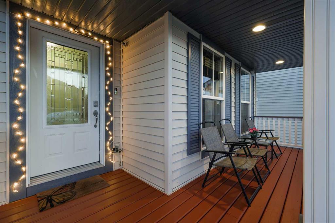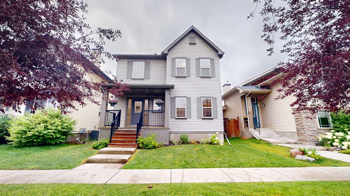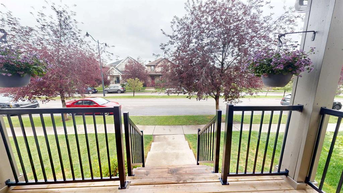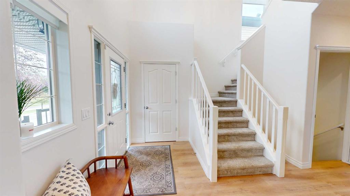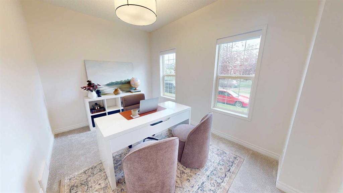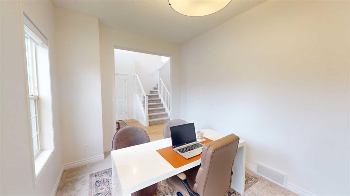73 Prestwick Heights SE
Calgary T2Z 4H8
MLS® Number: A2242143
$ 584,900
4
BEDROOMS
3 + 1
BATHROOMS
1,310
SQUARE FEET
2002
YEAR BUILT
This renovated 2-storey home offers over 1949 sq. ft of developed space with 3 bedrooms up, 1 down, and 3.5 bathrooms. Recent updates include a new washer/dryer (2021), roof on house and garage (2023), fridge (2024), and in 2025: new range, range hood, dishwasher, carpet, and flooring. Interior and exterior have been freshly painted. Fully finished Basement equipped with gas fireplace and spacious living room. The home includes central A/C, central vacuum, and an oversized heated garage and back lane. The garden features blackcurrant, redcurrant, raspberries, strawberries, gooseberries, grapes, and a sour cherry and apple tree, plus a variety of flowers. Located 15 minutes’ walk from the future LRT and 130th Ave SE Plaza, with schools and a splash park just minutes away, this move-in-ready home offers comfort, style, and convenience.
| COMMUNITY | McKenzie Towne |
| PROPERTY TYPE | Detached |
| BUILDING TYPE | House |
| STYLE | 2 Storey |
| YEAR BUILT | 2002 |
| SQUARE FOOTAGE | 1,310 |
| BEDROOMS | 4 |
| BATHROOMS | 4.00 |
| BASEMENT | Finished, Full |
| AMENITIES | |
| APPLIANCES | Central Air Conditioner, Dishwasher, Dryer, Electric Stove, Garage Control(s), Range Hood, Refrigerator |
| COOLING | Central Air |
| FIREPLACE | Gas |
| FLOORING | Carpet, Vinyl, Vinyl Plank |
| HEATING | Forced Air |
| LAUNDRY | In Basement |
| LOT FEATURES | Back Lane, Low Maintenance Landscape |
| PARKING | Double Garage Detached |
| RESTRICTIONS | Call Lister |
| ROOF | Asphalt Shingle |
| TITLE | Fee Simple |
| BROKER | MaxWell Capital Realty |
| ROOMS | DIMENSIONS (m) | LEVEL |
|---|---|---|
| Family Room | 15`2" x 14`7" | Lower |
| Bedroom | 11`0" x 10`9" | Lower |
| 4pc Bathroom | 7`7" x 4`11" | Lower |
| Laundry | 12`3" x 6`8" | Lower |
| Living Room | 15`1" x 12`5" | Main |
| Kitchen | 11`3" x 10`9" | Main |
| Dining Room | 12`5" x 7`5" | Main |
| Foyer | 6`11" x 5`4" | Main |
| Mud Room | 4`4" x 3`5" | Main |
| 2pc Bathroom | 5`9" x 3`10" | Main |
| Bedroom - Primary | 12`5" x 11`4" | Second |
| 4pc Ensuite bath | 7`5" x 4`11" | Second |
| Bedroom | 9`11" x 9`3" | Second |
| Bedroom | 9`11" x 9`3" | Second |
| 4pc Bathroom | 7`5" x 4`11" | Second |

