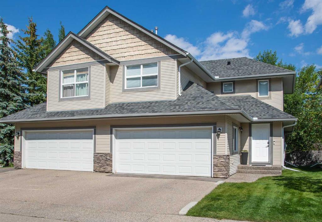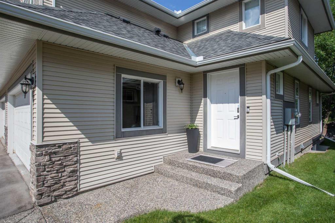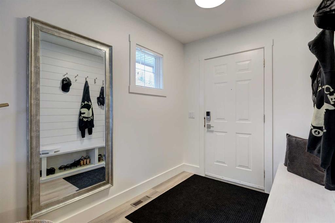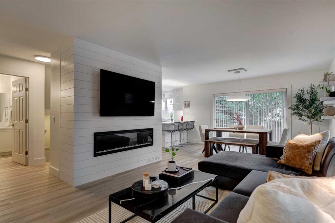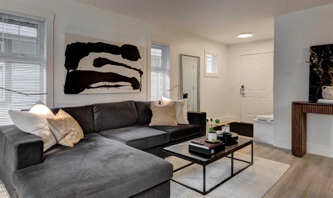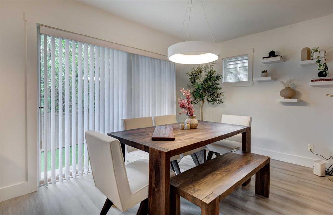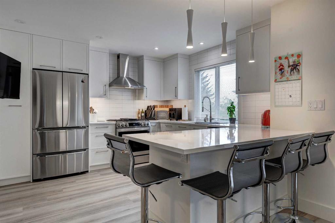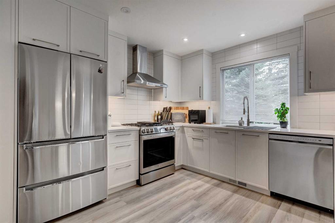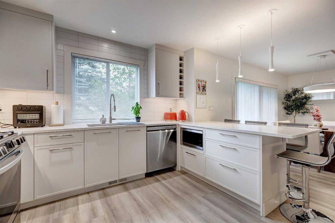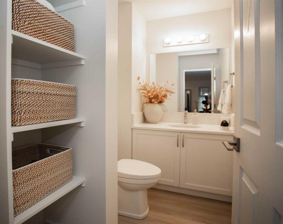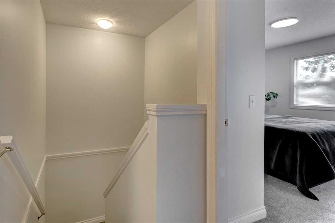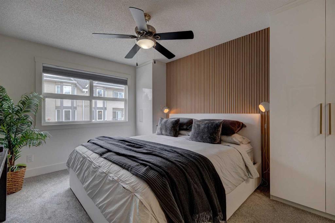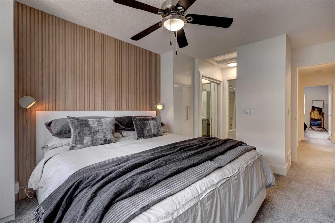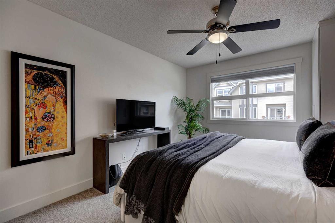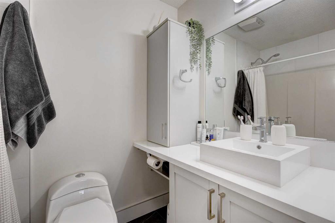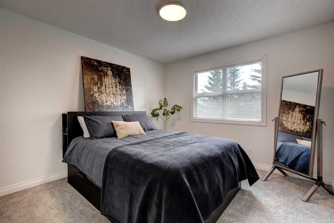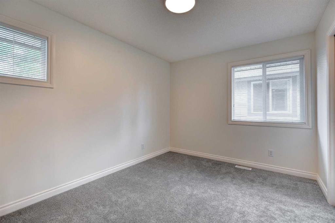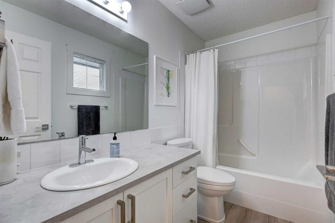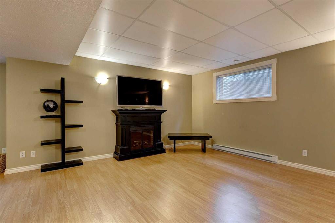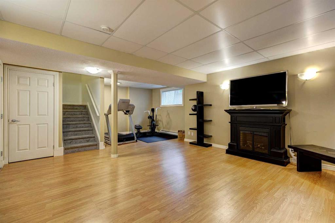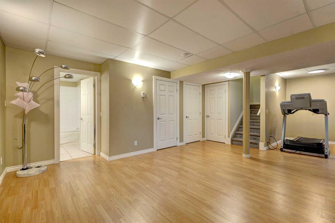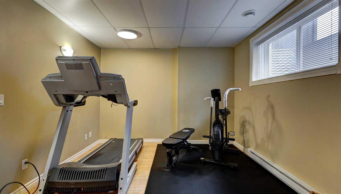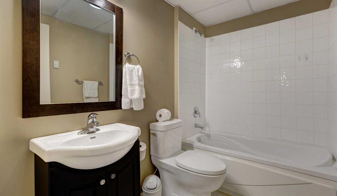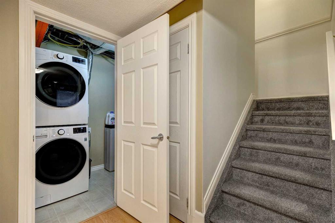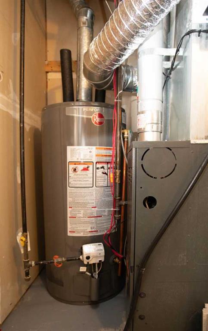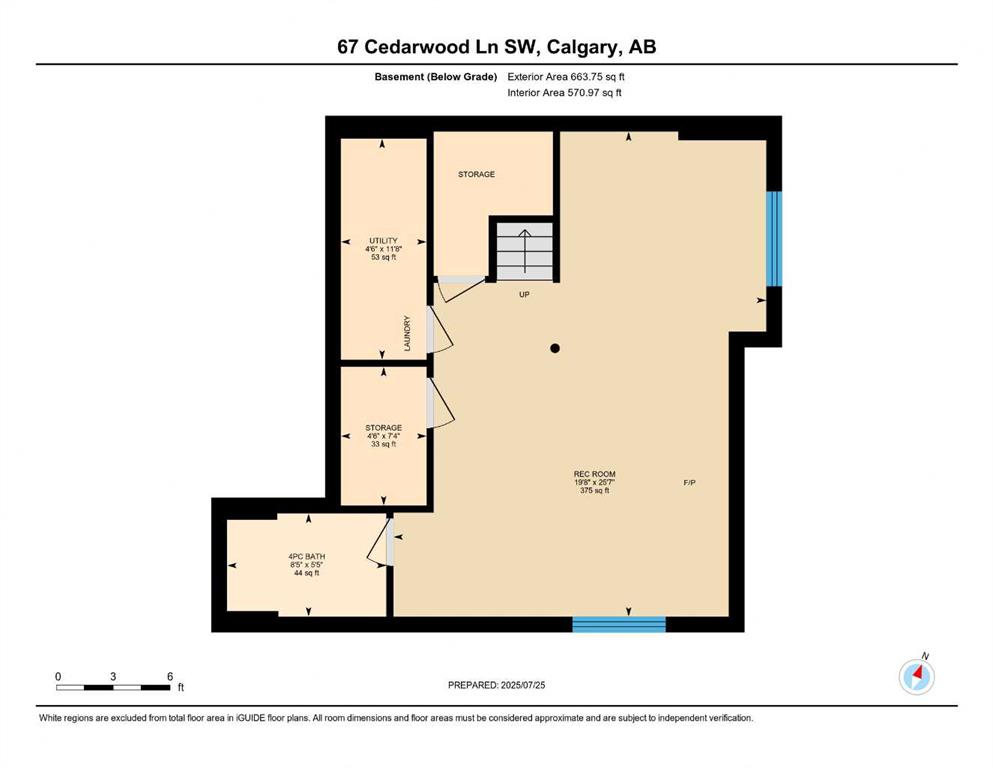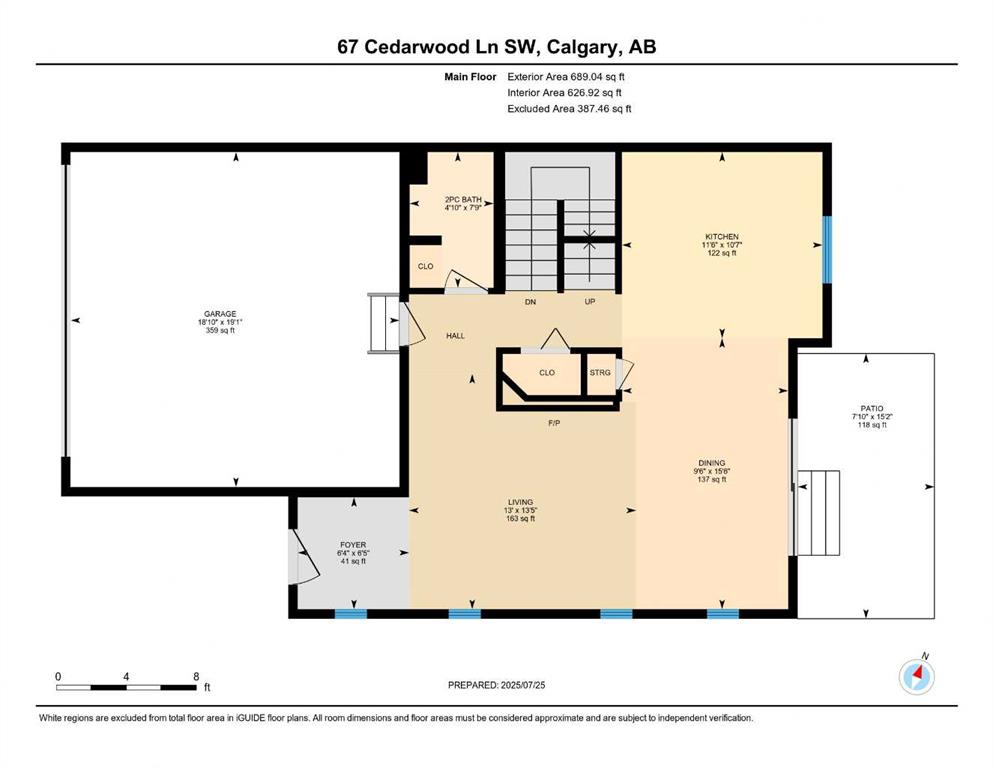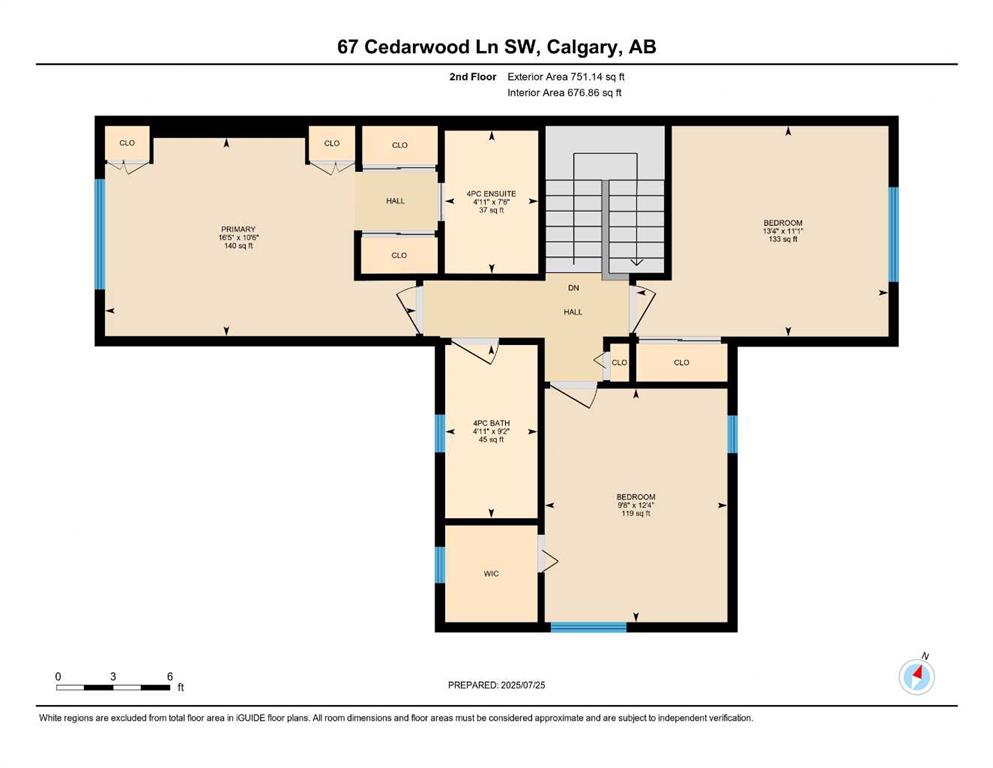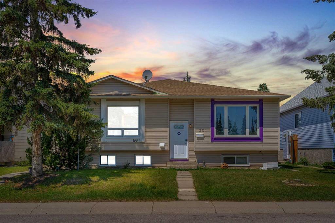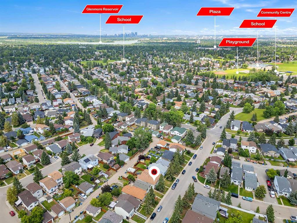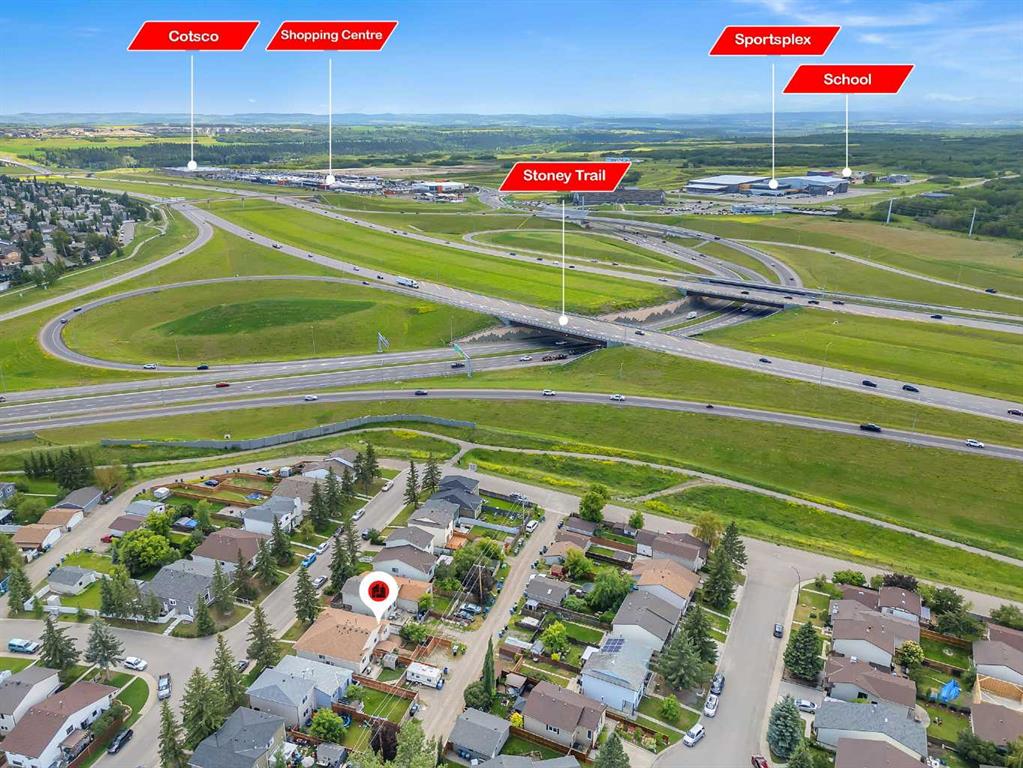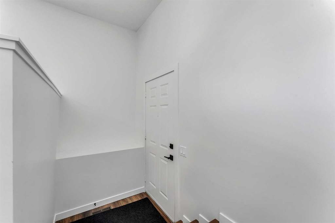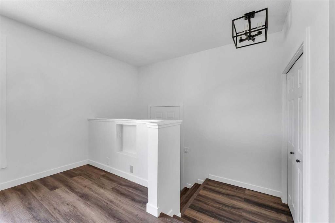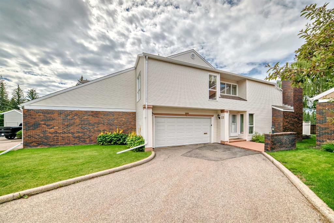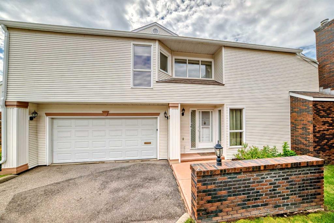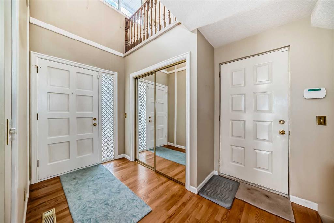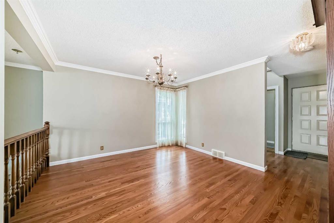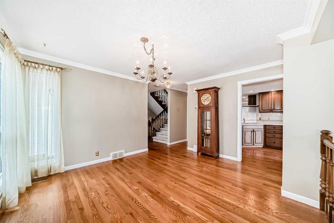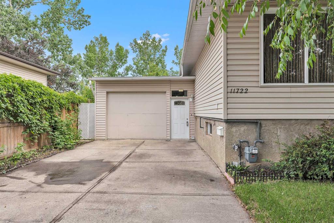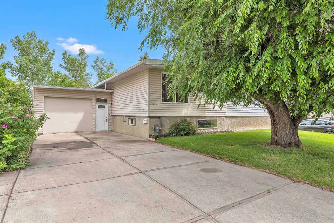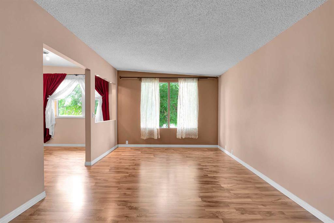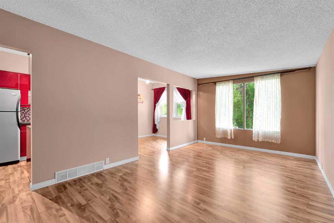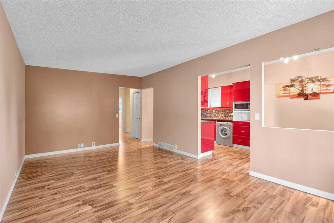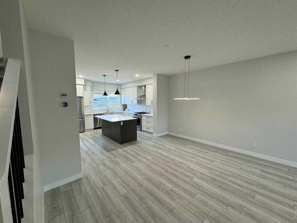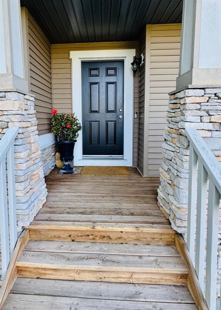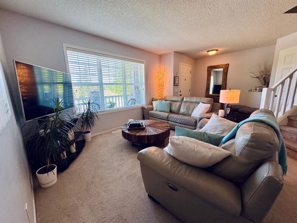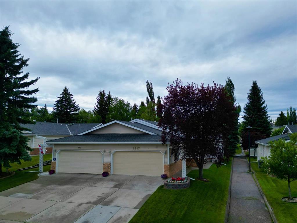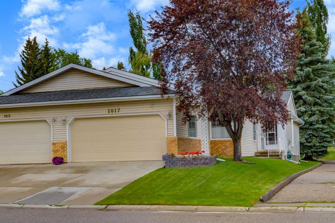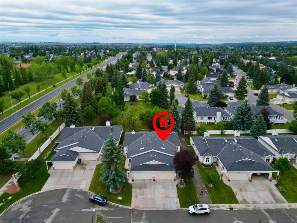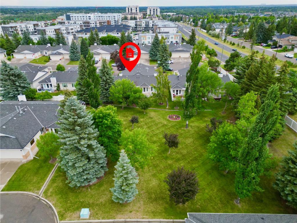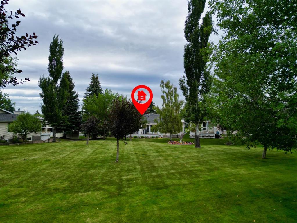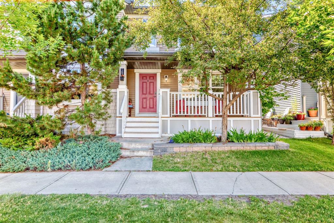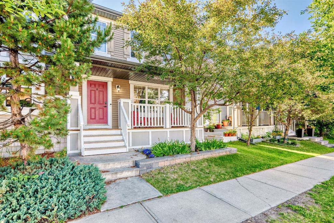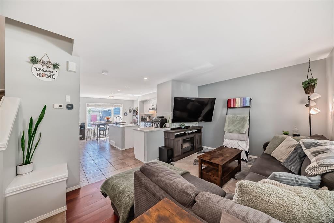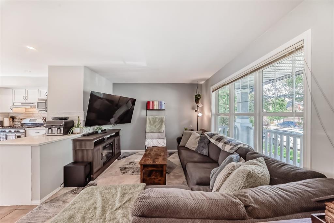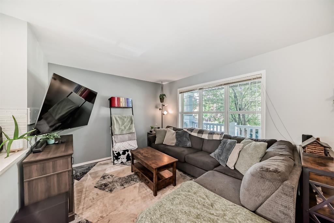67 Cedarwood Lane SW
Calgary T2W6J3
MLS® Number: A2243475
$ 627,700
3
BEDROOMS
3 + 1
BATHROOMS
1,440
SQUARE FEET
2004
YEAR BUILT
Welcome to 67 Cedarwood Lane – a beautifully updated 3-bedroom semi-detached home in the heart of desirable Cedarbrae! With over 1,800 sq ft of stylish developed living space, this bright and inviting home features a brand-new kitchen with quartz counter tops, updated appliances, new flooring, and a striking decorative fireplace. The spacious master bedroom includes a modernized ensuite and custom built-in closet organizers for added functionality. Two additional generously sized bedrooms are located upstairs—perfect for family, guests, or a home office. The finished basement is filled with natural light and offers excellent additional living space, along with a full bathroom—ideal for entertaining or relaxing. With 3.5 bathrooms, a double attached garage, a new water heater, and thoughtful upgrades throughout, this home truly checks all the boxes. Perfectly situated near shopping, Costco, Southland Leisure Centre, and with quick access to Stoney Trail, this is low-maintenance living without compromise. Don’t miss your opportunity to make this beautiful home yours!
| COMMUNITY | Cedarbrae |
| PROPERTY TYPE | Semi Detached (Half Duplex) |
| BUILDING TYPE | Duplex |
| STYLE | 2 Storey, Side by Side |
| YEAR BUILT | 2004 |
| SQUARE FOOTAGE | 1,440 |
| BEDROOMS | 3 |
| BATHROOMS | 4.00 |
| BASEMENT | Finished, Full |
| AMENITIES | |
| APPLIANCES | Dishwasher, Garage Control(s), Gas Stove, Range Hood, Refrigerator, Washer/Dryer, Window Coverings |
| COOLING | None |
| FIREPLACE | N/A |
| FLOORING | Carpet, Ceramic Tile, Vinyl Plank |
| HEATING | Forced Air, Natural Gas |
| LAUNDRY | In Basement |
| LOT FEATURES | Landscaped, Rectangular Lot |
| PARKING | Asphalt, Double Garage Attached, Driveway |
| RESTRICTIONS | Board Approval, Utility Right Of Way |
| ROOF | Asphalt Shingle |
| TITLE | Fee Simple |
| BROKER | Royal LePage Mission Real Estate |
| ROOMS | DIMENSIONS (m) | LEVEL |
|---|---|---|
| 4pc Bathroom | 5`5" x 8`5" | Lower |
| Game Room | 25`7" x 19`8" | Lower |
| Laundry | 5`8" x 4`6" | Lower |
| 2pc Bathroom | 7`9" x 4`10" | Main |
| Kitchen | 10`7" x 11`6" | Main |
| Dining Room | 15`6" x 9`6" | Main |
| Living Room | 13`5" x 13`0" | Main |
| 4pc Ensuite bath | 7`6" x 4`11" | Second |
| 4pc Bathroom | 9`2" x 4`11" | Second |
| Bedroom - Primary | 10`6" x 16`5" | Second |
| Bedroom | 12`4" x 9`8" | Second |
| Bedroom | 11`1" x 13`4" | Second |

