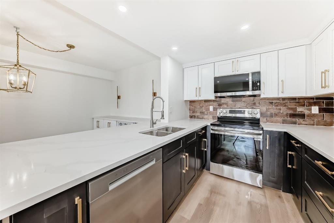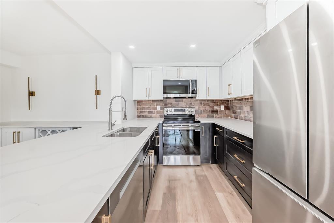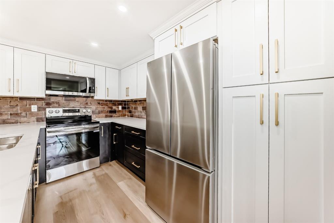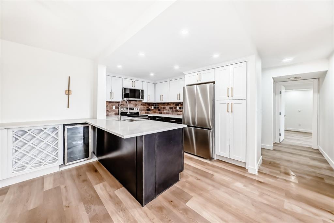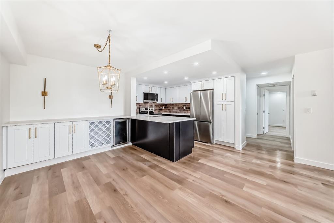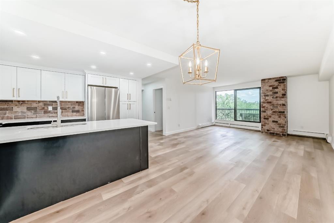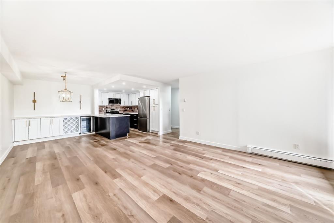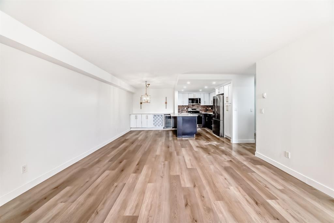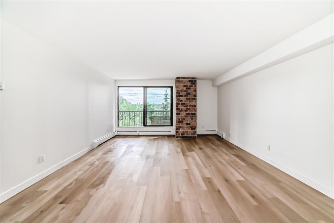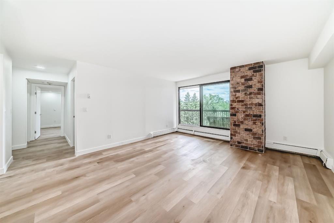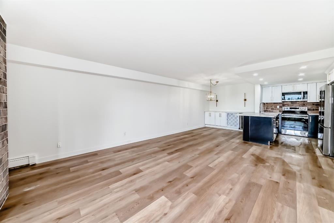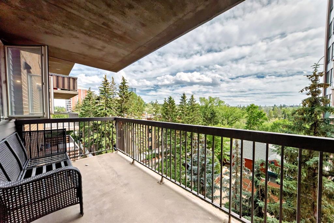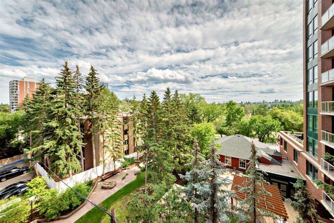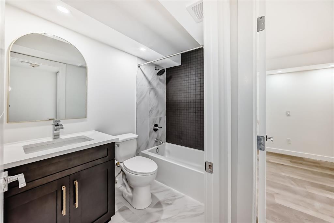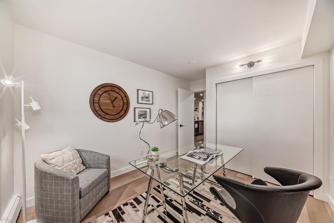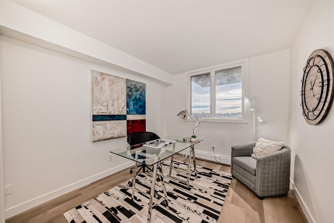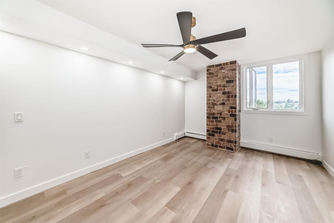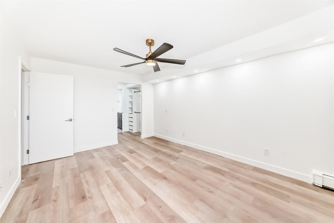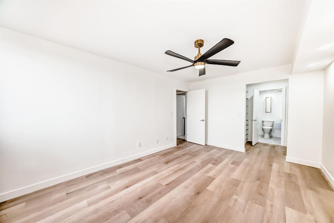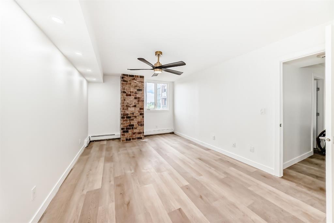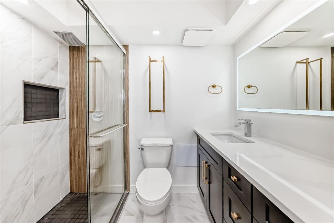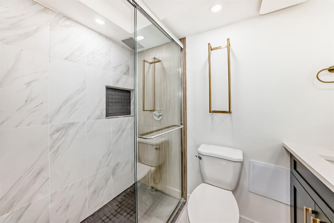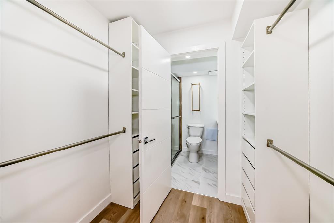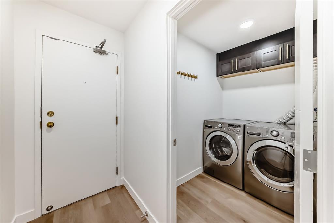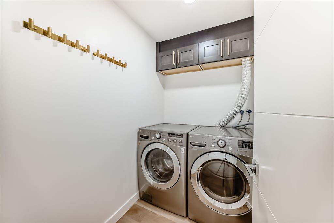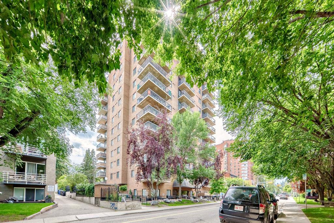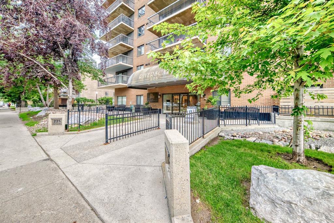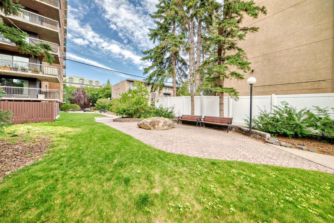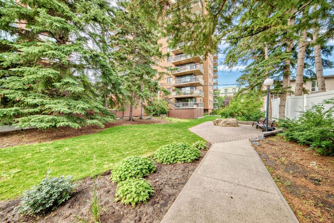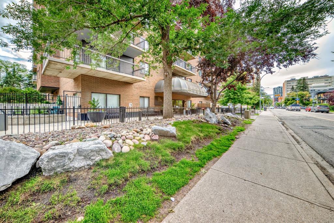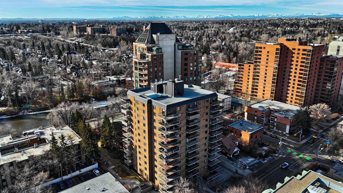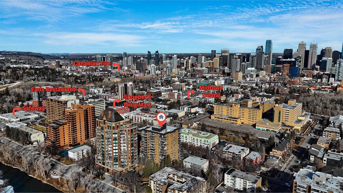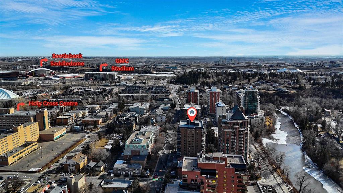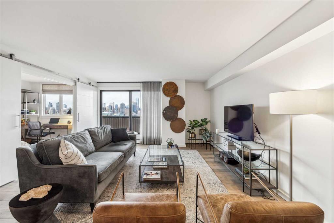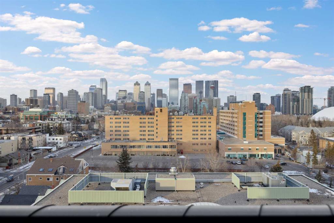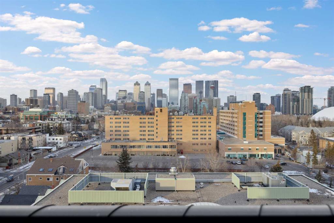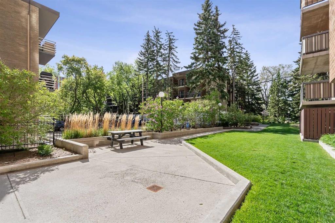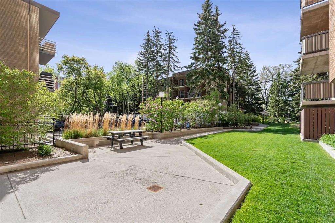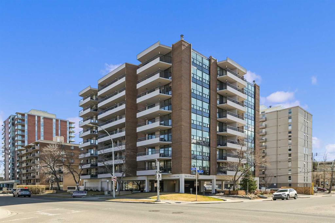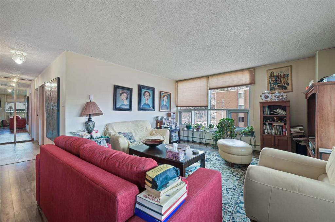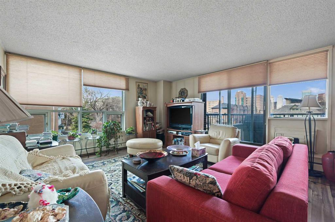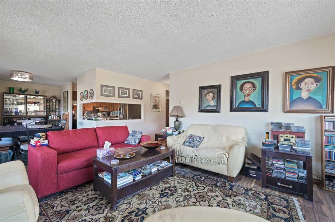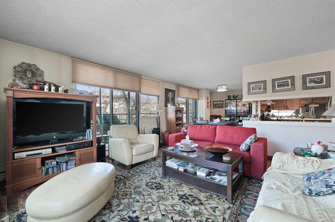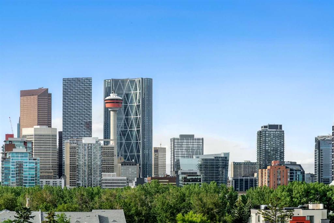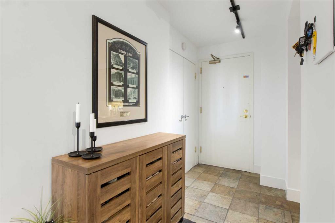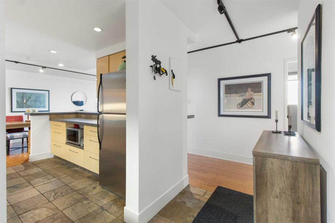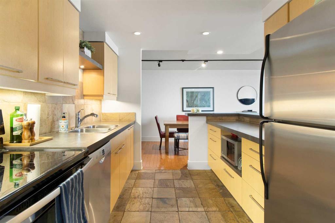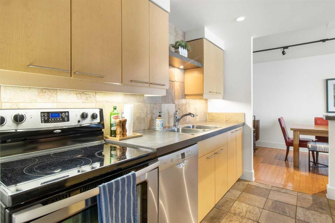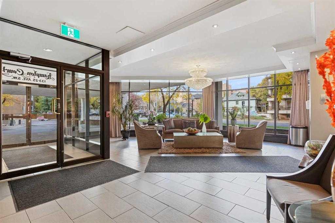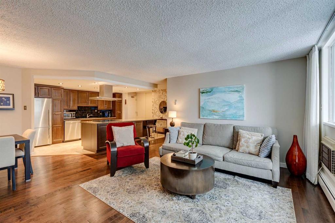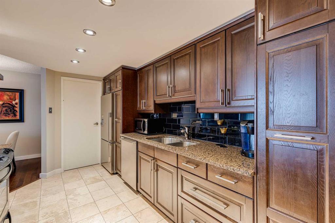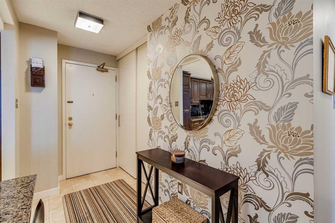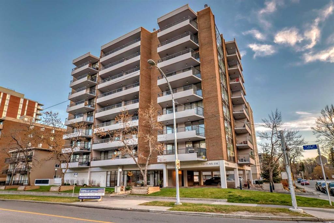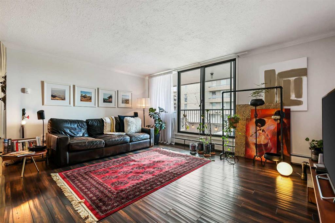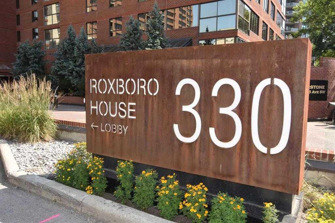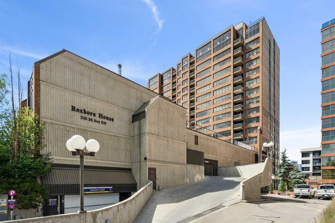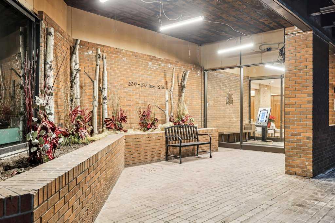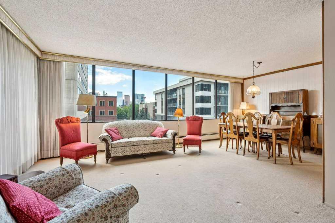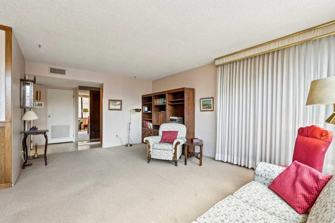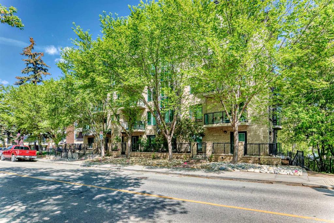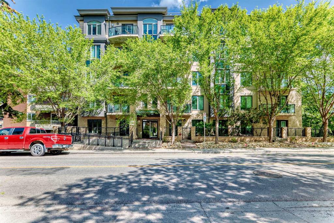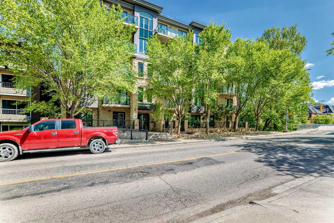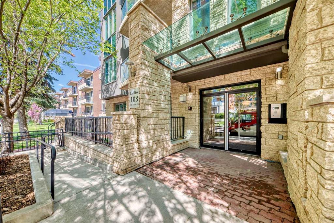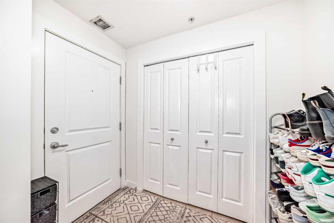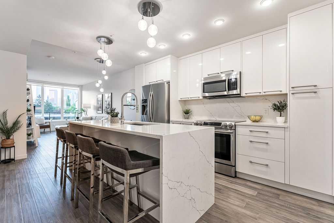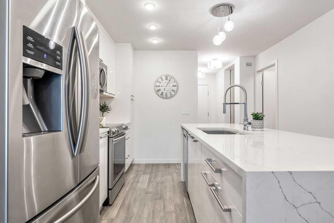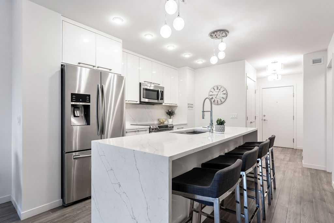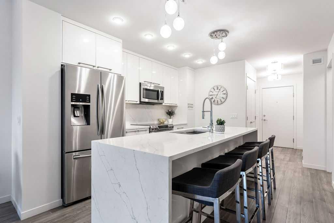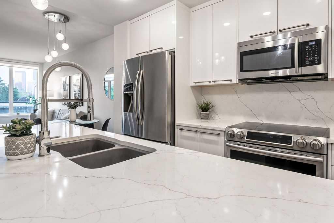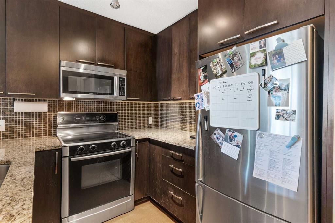606, 225 25 Avenue SW
Calgary T2S 2V2
MLS® Number: A2243288
$ 443,888
2
BEDROOMS
1 + 0
BATHROOMS
980
SQUARE FEET
1984
YEAR BUILT
Welcome to this one-of-a-kind, nearly 1,000 sq ft renovated condo in the heart of Mission, where timeless elegance meets modern design. This 2 bed, 2 bath home features a stunning kitchen with classic shaker cabinetry in crisp white and rich charcoal black - a sophisticated, enduring combination that pairs beautifully with quartz countertops and is elevated by a striking brick-tile backsplash that complements the decorative pillars also wrapped in matching brick tile. Thoughtful details like a sleek combo microwave hood fan add both functionality and polish. The open-concept layout is enhanced by luxury vinyl plank flooring, level 5 flat ceilings, and recessed pot lights, creating a seamless and refined aesthetic throughout. The spacious living area opens onto a large balcony with peek-a-boo views of the Elbow River, ideal for relaxing or entertaining. The primary suite comfortably fits a king-sized bed and includes a custom walkthrough closet and a serene ensuite with a single sink, LED mirror, and rainfall showerhead. Additional highlights include a new LG appliance package (with warranty), a bar fridge with built-in storage in the dining area, and a wine rack, as well as a highly sought-after underground parking stall on P1 (super accessible) with a private storage locker directly behind it. Located between a heritage home and the river, your views are protected from future development. Just steps to scenic river pathways, trendy shops, restaurants, schools, and downtown, this home offers an unbeatable location in one of Calgary’s most vibrant neighborhoods. This unit blends classic style, thoughtful upgrades, and everyday convenience - truly Mission living at its finest. *Please note: Only 1-2 cats are permitted per unit within the building, subject to board approval*
| COMMUNITY | Mission |
| PROPERTY TYPE | Apartment |
| BUILDING TYPE | High Rise (5+ stories) |
| STYLE | Single Level Unit |
| YEAR BUILT | 1984 |
| SQUARE FOOTAGE | 980 |
| BEDROOMS | 2 |
| BATHROOMS | 1.00 |
| BASEMENT | |
| AMENITIES | |
| APPLIANCES | Bar Fridge, Dishwasher, Dryer, Electric Range, Microwave Hood Fan, Refrigerator, Washer |
| COOLING | None |
| FIREPLACE | N/A |
| FLOORING | Vinyl Plank |
| HEATING | Baseboard, Hot Water |
| LAUNDRY | In Unit |
| LOT FEATURES | |
| PARKING | Underground |
| RESTRICTIONS | Pet Restrictions or Board approval Required, Short Term Rentals Not Allowed |
| ROOF | |
| TITLE | Fee Simple |
| BROKER | URBAN-REALTY.ca |
| ROOMS | DIMENSIONS (m) | LEVEL |
|---|---|---|
| Bedroom - Primary | 11`2" x 16`3" | Main |
| Walk-In Closet | 5`2" x 6`7" | Main |
| 4pc Ensuite bath | 7`9" x 5`0" | Main |
| Bedroom | 9`4" x 12`7" | Main |
| Kitchen | 7`10" x 12`3" | Main |
| Dining Room | 10`6" x 8`5" | Main |
| Living Room | 14`7" x 16`6" | Main |
| Balcony | 17`5" x 6`1" | Main |
| Entrance | 3`8" x 12`1" | Main |
| Laundry | 4`11" x 6`7" | Main |

