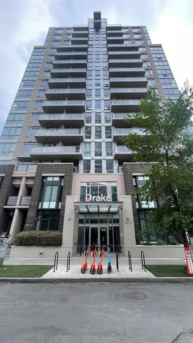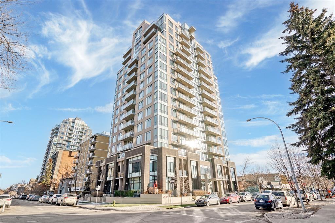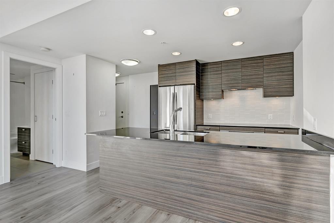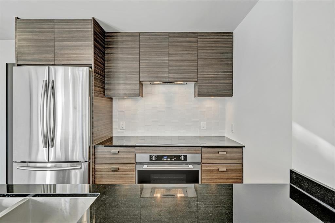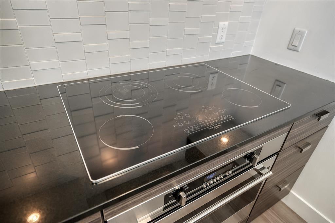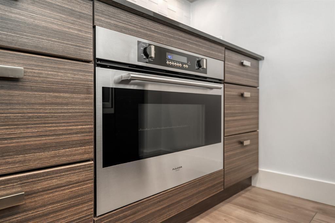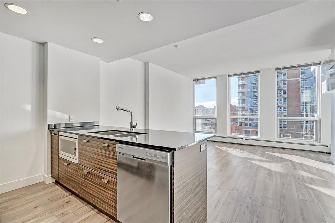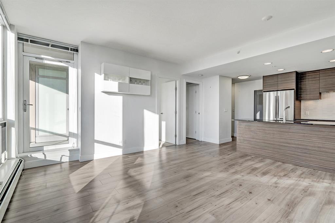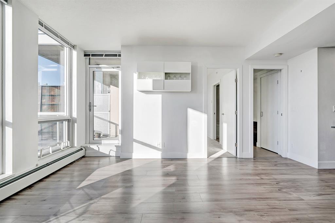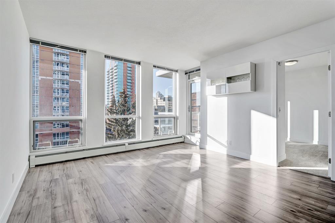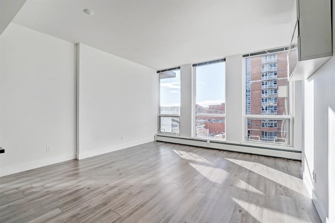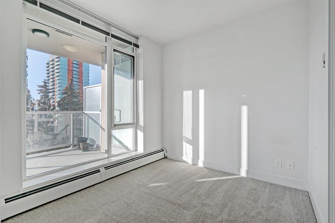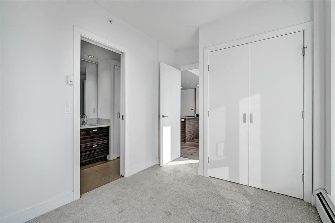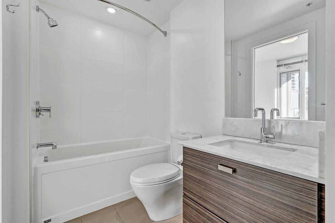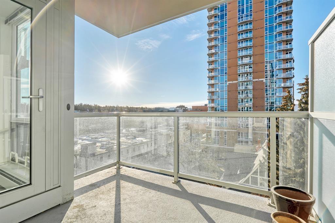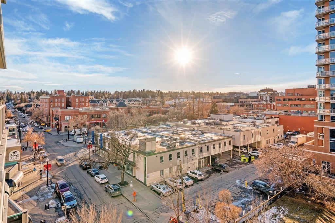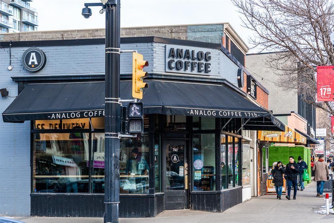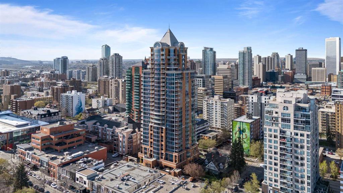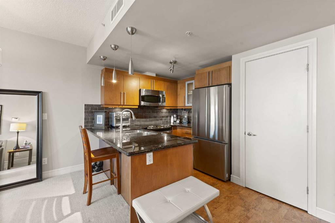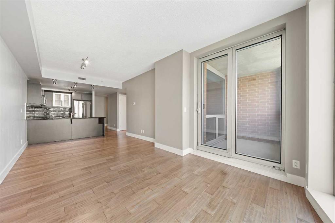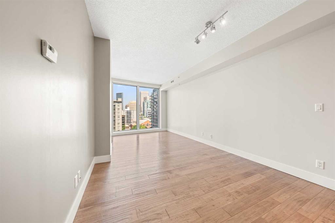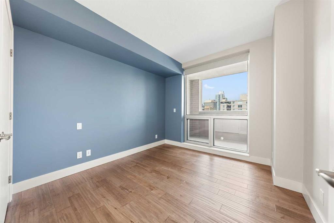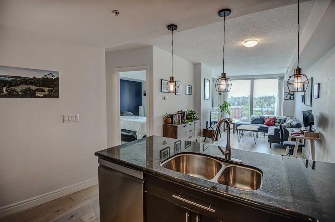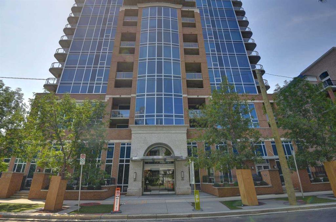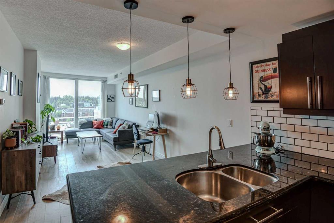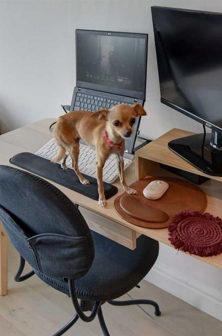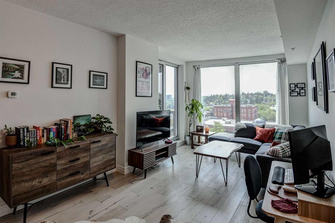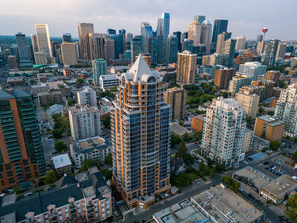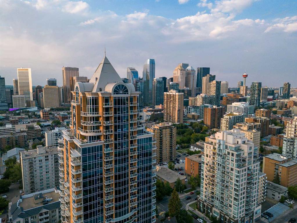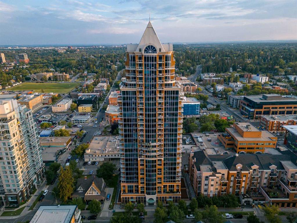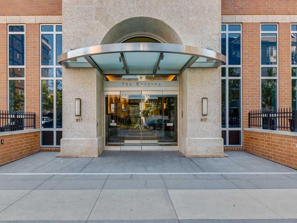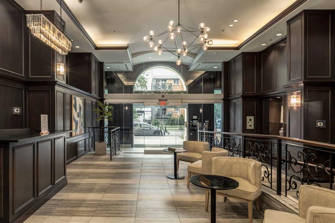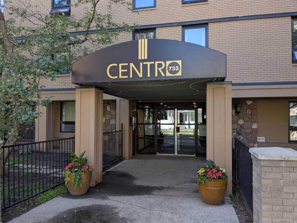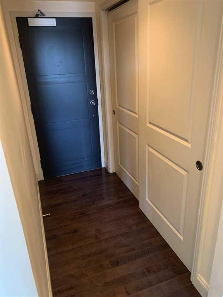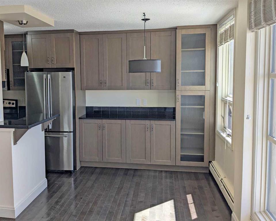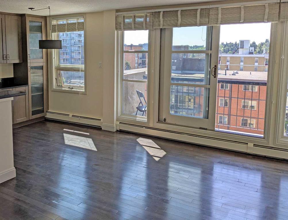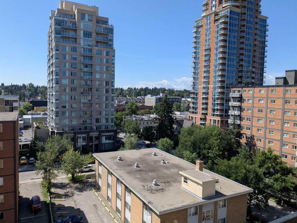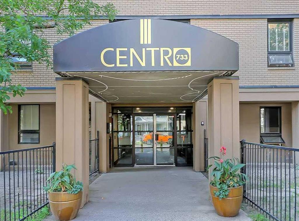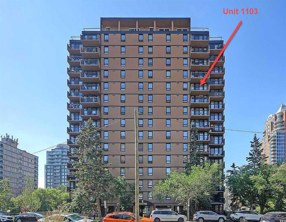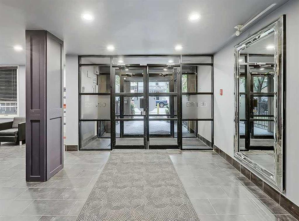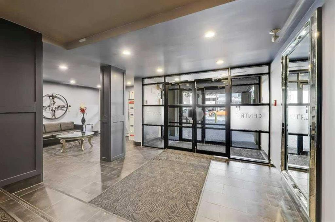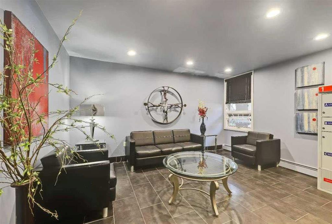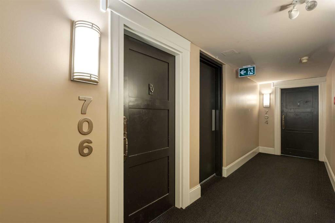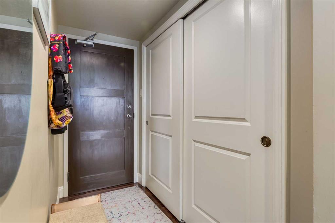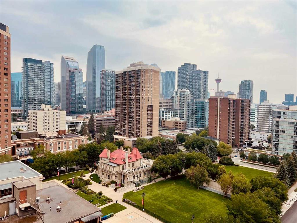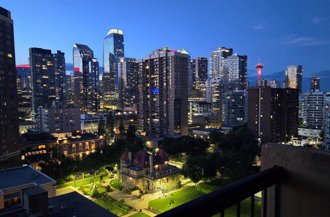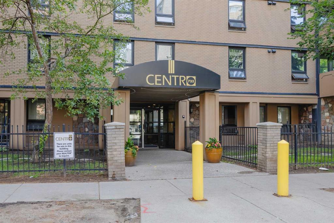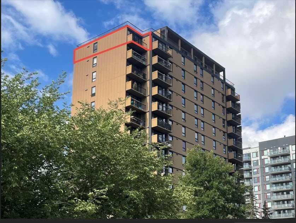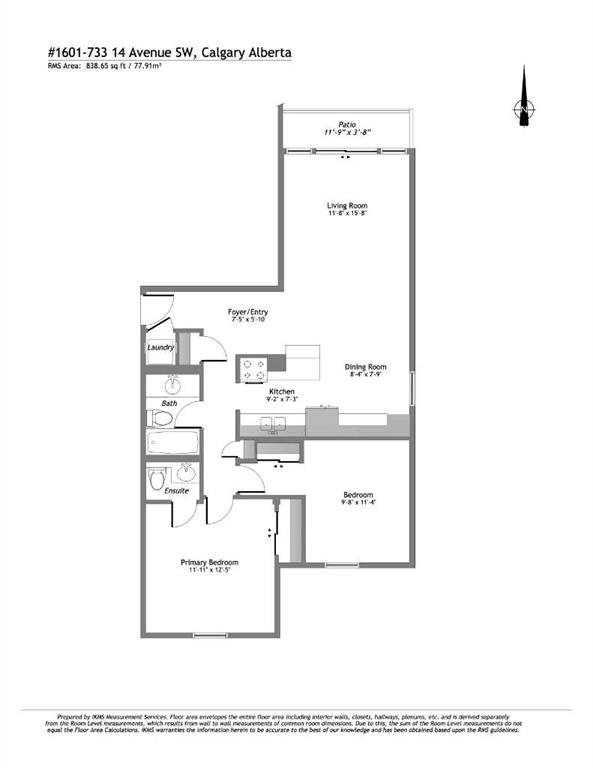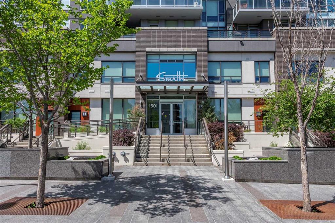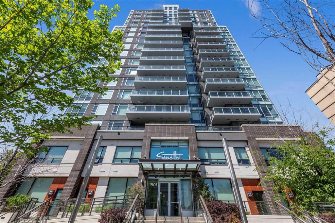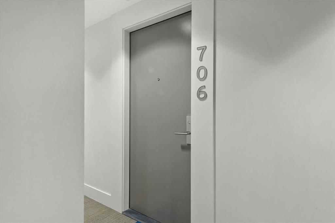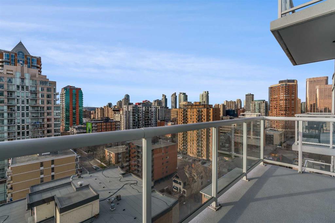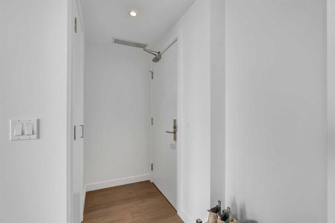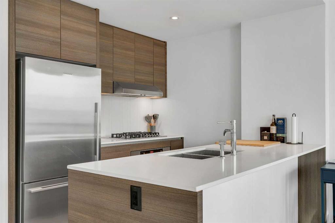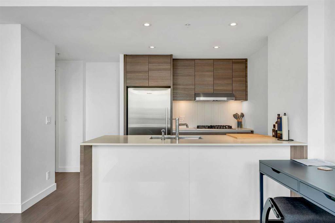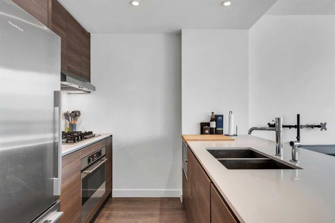605, 1500 7 Street SW
Calgary T2R 1A7
MLS® Number: A2231228
$ 305,000
1
BEDROOMS
1 + 0
BATHROOMS
482
SQUARE FEET
2013
YEAR BUILT
Investors or First Time Buyers! This is the prefect Executive one bedroom condo located on the 6th Floor in a West facing unit that comes with a Premium Parking Stall on Level P1 #5.( Ask about the Optional Second Titled Parking Stall available) This beautiful condo has an open concept floor plan with an upgraded kitchen, granite countertops, full height contemporary cabinets, stainless steel appliances wide plank laminate floors, 9' Ceilings and a bright sunlight living space from the floor to ceiling window that are surrounded by expanding views. The ensuite laundry in the Bathroom is attached to the primary bedroom with a great use of space. It also comes with 1-Titled Storage locker. Enjoy walking home from work to this Stylish condo close to all the Shops and Restaurants, to relax and watch the sun go down on your west facing balcony. This condo unit can be pet friendly with up to 2 pets with board approval and maximum weight of 25 kg (55 lbs) each. This home can come fully furnished for ask Realtor for details. Ask about the Second Optional Titled parking Stall available for sale as well if needed.
| COMMUNITY | Beltline |
| PROPERTY TYPE | Apartment |
| BUILDING TYPE | High Rise (5+ stories) |
| STYLE | Single Level Unit |
| YEAR BUILT | 2013 |
| SQUARE FOOTAGE | 482 |
| BEDROOMS | 1 |
| BATHROOMS | 1.00 |
| BASEMENT | |
| AMENITIES | |
| APPLIANCES | Dishwasher, Electric Stove, Garage Control(s), Microwave, Range Hood, Refrigerator, Washer/Dryer Stacked, Window Coverings |
| COOLING | None |
| FIREPLACE | N/A |
| FLOORING | Laminate, Tile |
| HEATING | Baseboard, Natural Gas |
| LAUNDRY | In Unit |
| LOT FEATURES | |
| PARKING | Parkade, Titled, Underground |
| RESTRICTIONS | Pet Restrictions or Board approval Required, Pets Allowed |
| ROOF | Flat Torch Membrane |
| TITLE | Fee Simple |
| BROKER | Hope Street Real Estate Corp. |
| ROOMS | DIMENSIONS (m) | LEVEL |
|---|---|---|
| Kitchen | 11`5" x 8`3" | Main |
| Living Room | 13`5" x 13`2" | Main |
| 4pc Ensuite bath | 11`2" x 4`11" | Main |
| Laundry | 2`5" x 3`11" | Main |
| Bedroom - Primary | 11`3" x 8`2" | Main |

