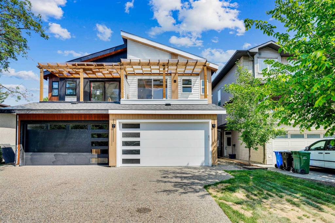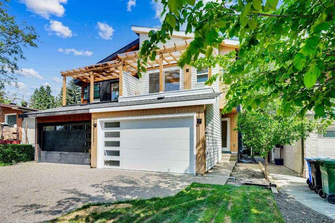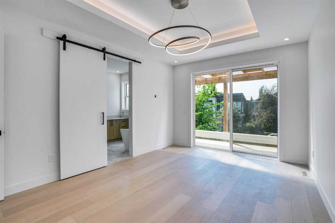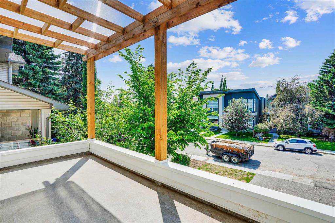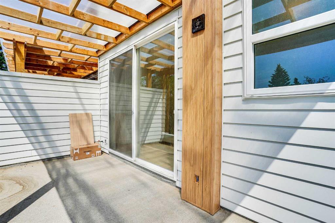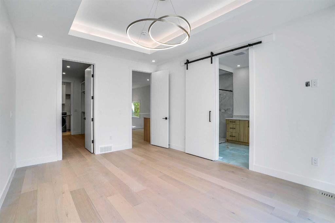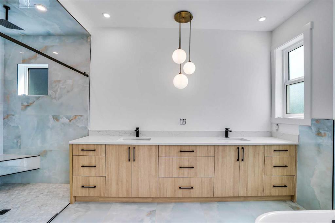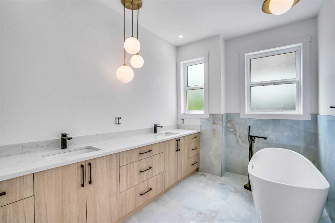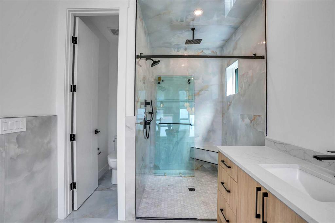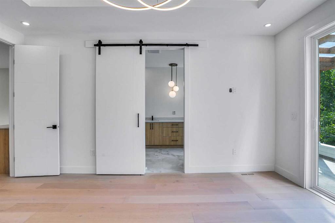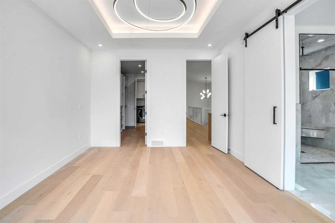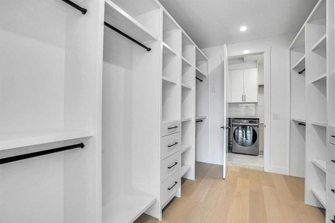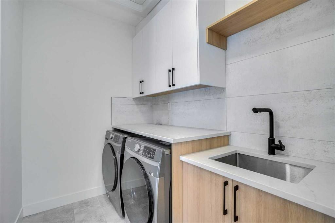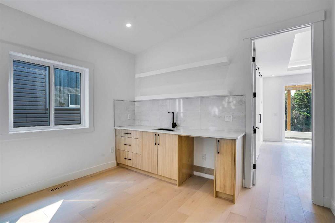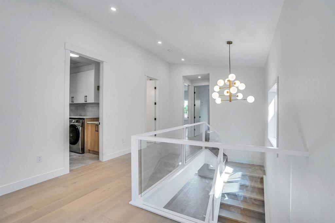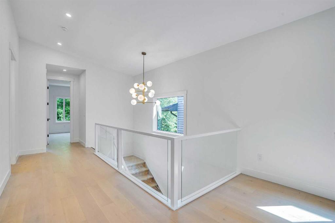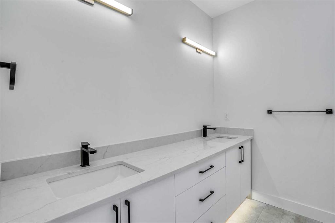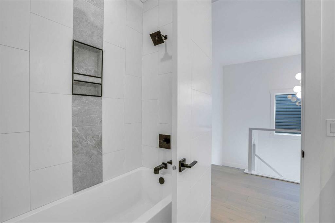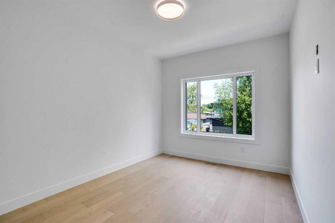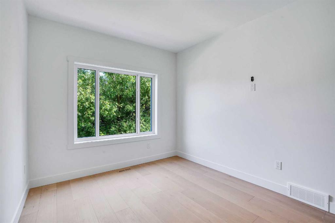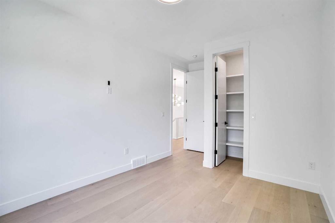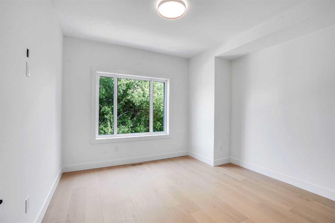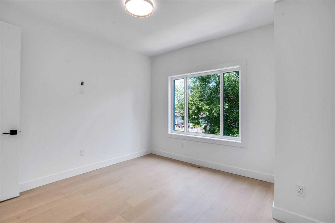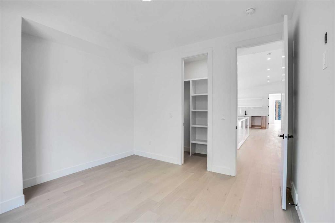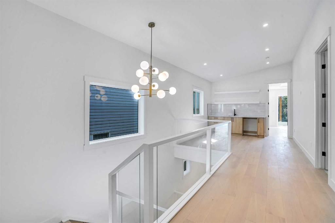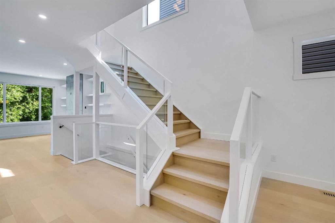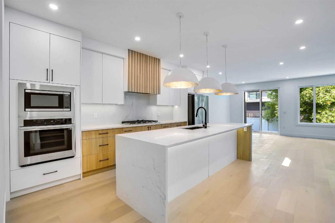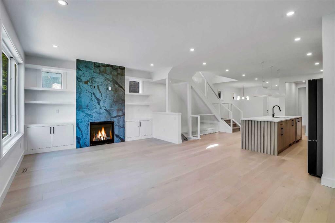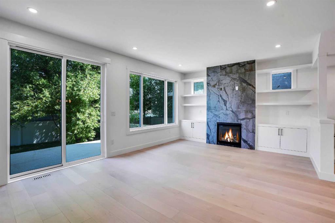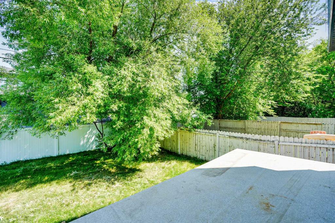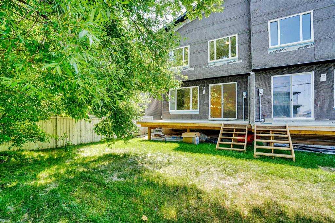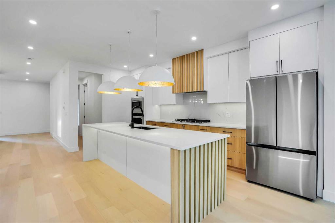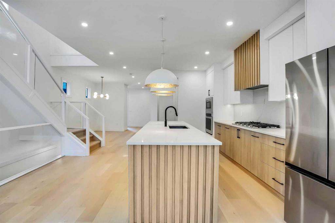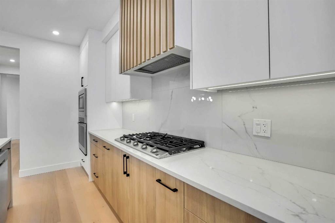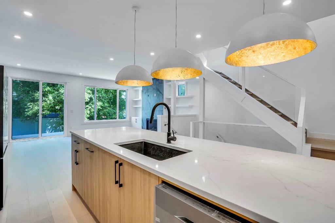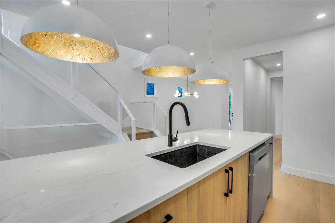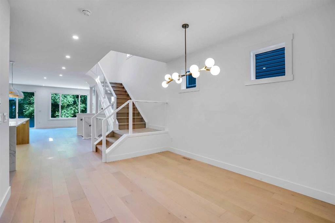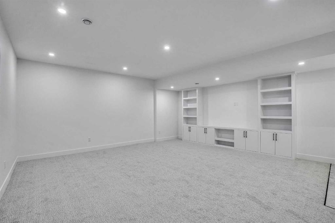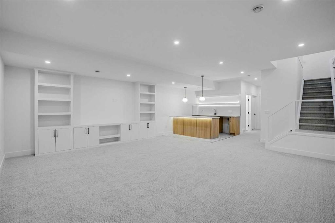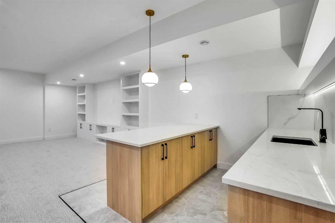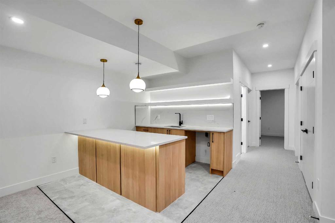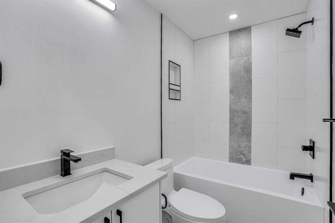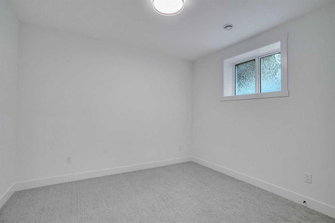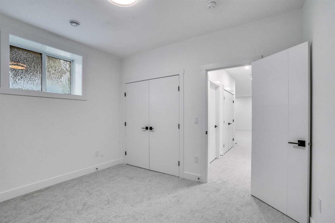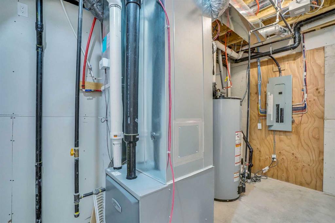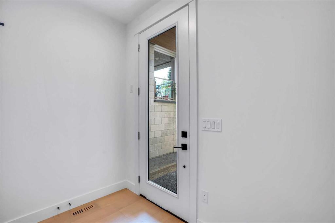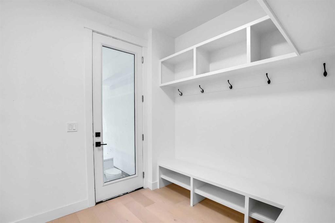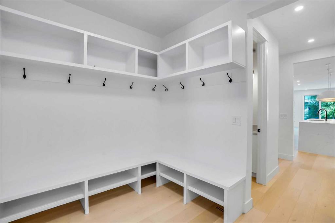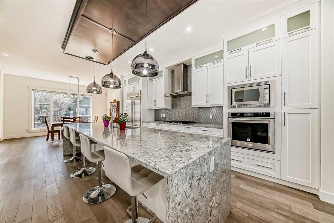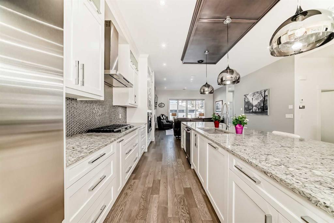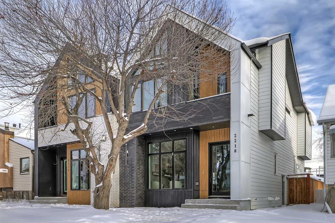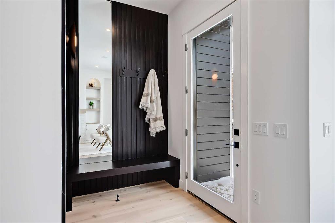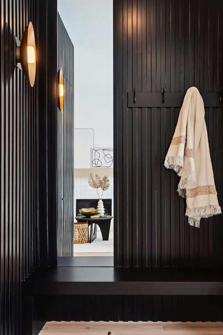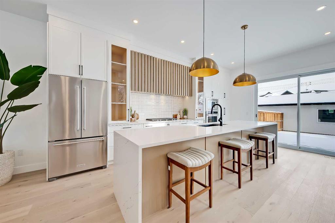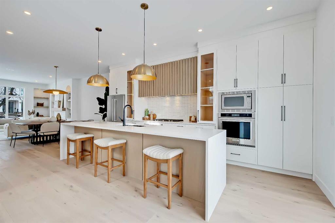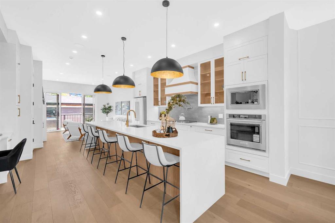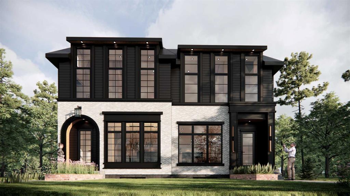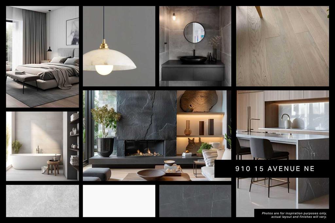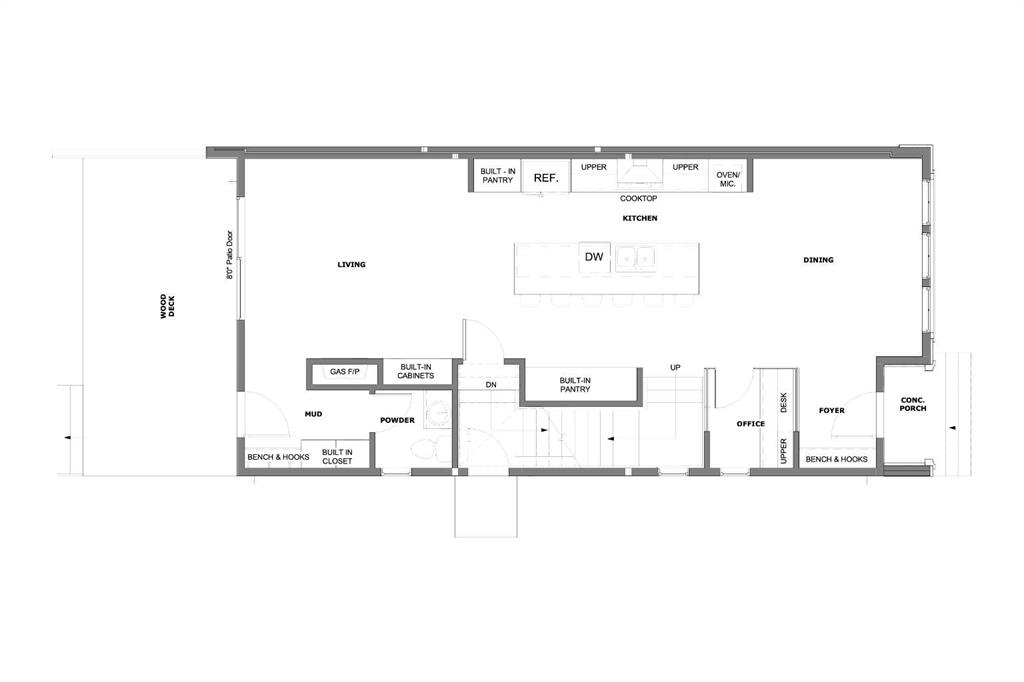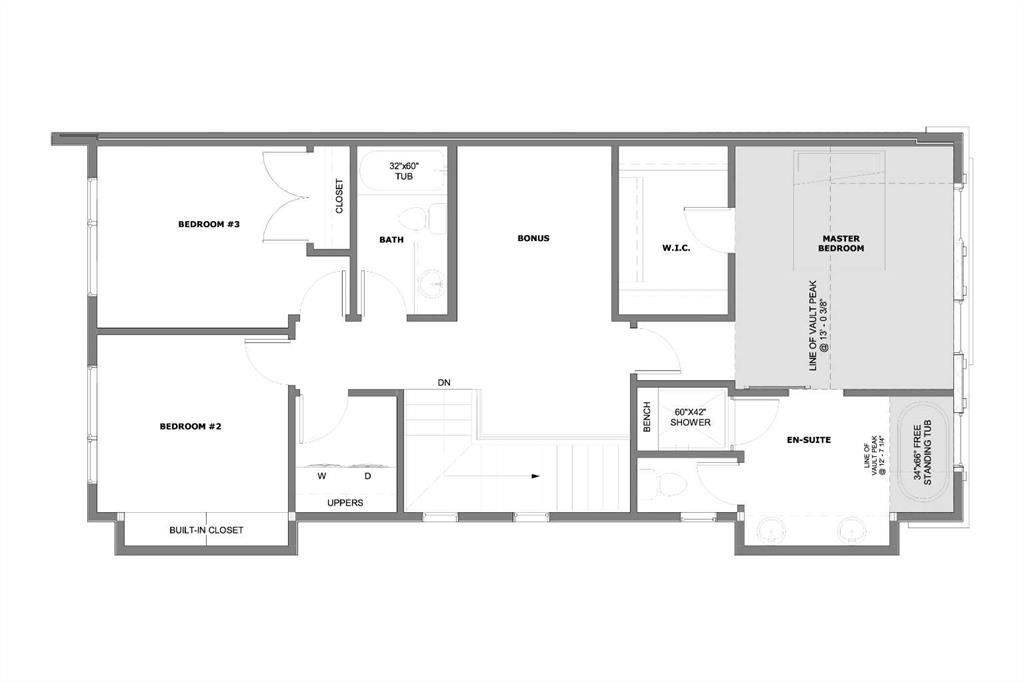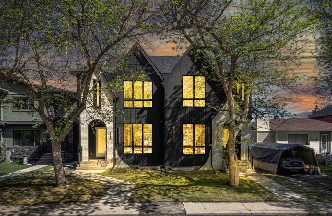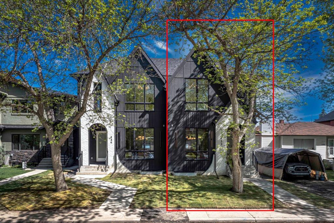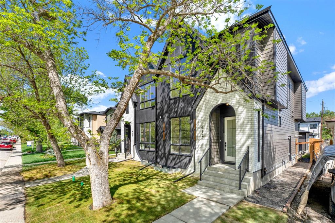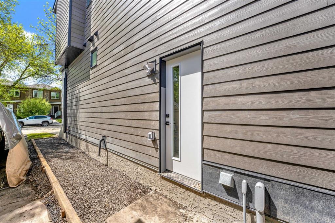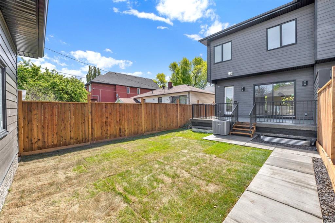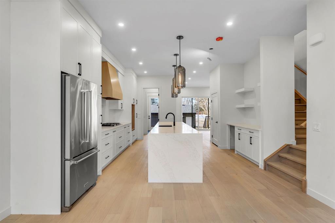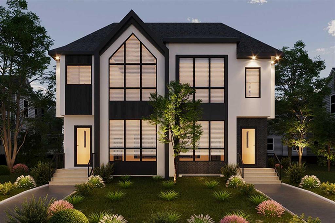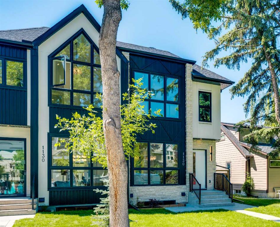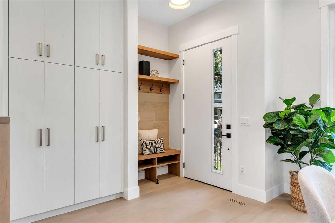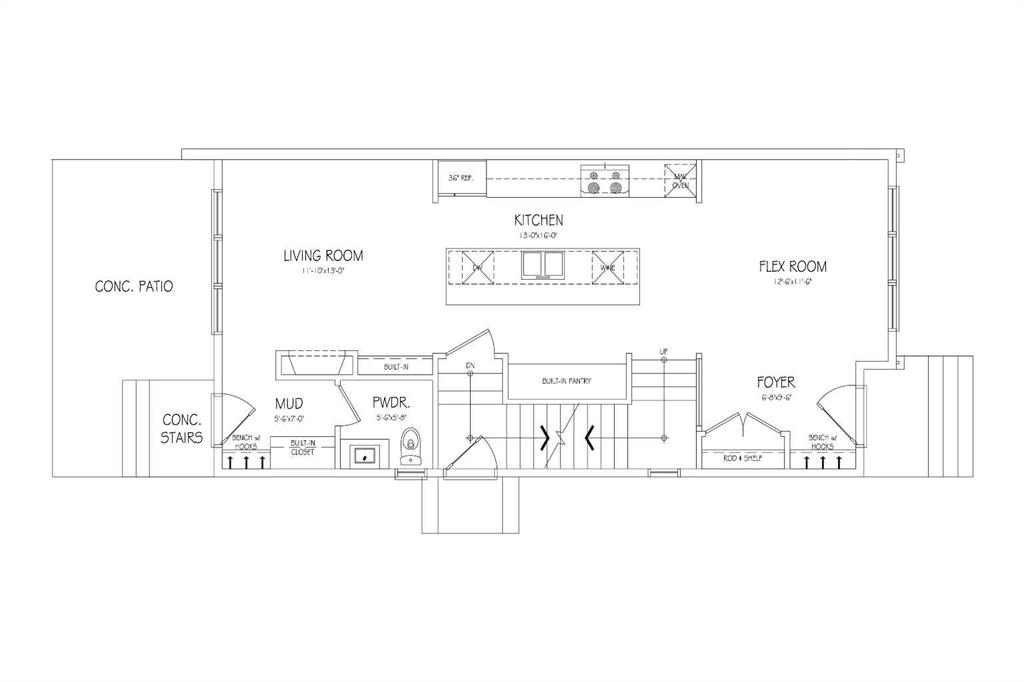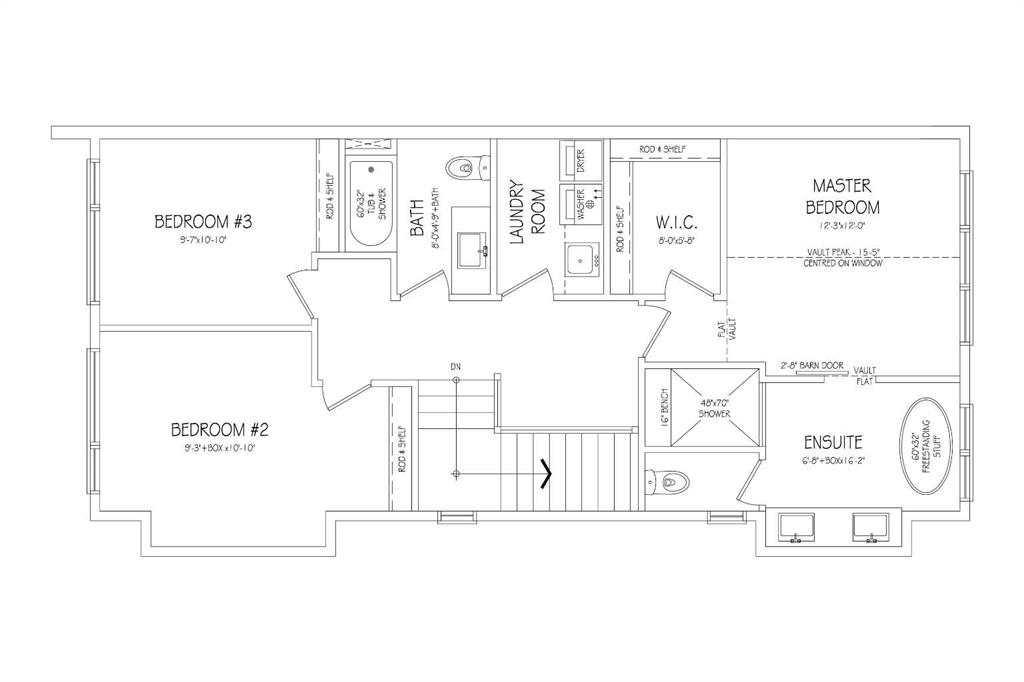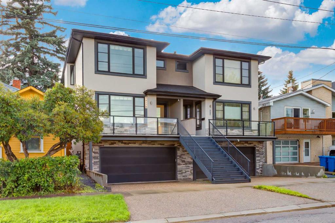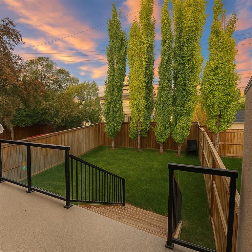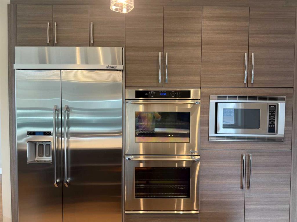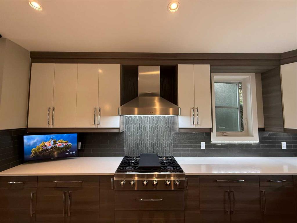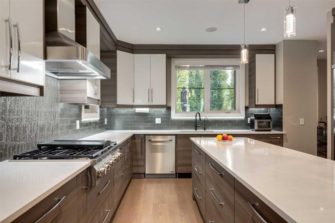602 25 Avenue NE
Calgary T2E 1Y5
MLS® Number: A2214713
$ 1,199,900
4
BEDROOMS
3 + 1
BATHROOMS
2,228
SQUARE FEET
2025
YEAR BUILT
Welcome to your beautifully crafted home in Winston Heights, one of Calgary’s most desirable neighborhoods. Just down the road from the Winston Golf Club, this home combines convenience, comfort, and thoughtful design in every detail. The master suite features a large private porch, perfect for morning coffee or evening unwinding. Upstairs, a bonus lounge with a wet bar offers a cozy corner for quiet moments or casual hosting. Downstairs, the spacious basement is set up for entertaining, with plenty of room for movie nights, game days, or gatherings with friends and family. Whether you're looking to relax or host, this home has space for it all.
| COMMUNITY | Winston Heights/Mountview |
| PROPERTY TYPE | Semi Detached (Half Duplex) |
| BUILDING TYPE | Duplex |
| STYLE | 2 Storey, Side by Side |
| YEAR BUILT | 2025 |
| SQUARE FOOTAGE | 2,228 |
| BEDROOMS | 4 |
| BATHROOMS | 4.00 |
| BASEMENT | Finished, Full |
| AMENITIES | |
| APPLIANCES | Dishwasher, Garage Control(s), Gas Cooktop, Gas Water Heater, Microwave, Oven-Built-In, Range Hood, Refrigerator, Washer/Dryer |
| COOLING | Rough-In |
| FIREPLACE | Gas, Living Room |
| FLOORING | Carpet, Hardwood, Tile |
| HEATING | Forced Air, Natural Gas |
| LAUNDRY | Upper Level |
| LOT FEATURES | Back Yard |
| PARKING | Double Garage Attached |
| RESTRICTIONS | None Known |
| ROOF | Asphalt Shingle |
| TITLE | Fee Simple |
| BROKER | Town Residential |
| ROOMS | DIMENSIONS (m) | LEVEL |
|---|---|---|
| Game Room | 19`0" x 15`4" | Basement |
| Bedroom | 13`3" x 11`6" | Basement |
| 3pc Bathroom | 9`0" x 5`5" | Basement |
| Walk-In Closet | 6`0" x 5`5" | Basement |
| Living Room | 18`11" x 20`2" | Main |
| Dining Room | 10`0" x 8`0" | Main |
| Office | 10`0" x 9`8" | Main |
| Kitchen | 18`2" x 9`0" | Main |
| 2pc Bathroom | 6`4" x 5`9" | Main |
| Bedroom - Primary | 14`0" x 12`7" | Second |
| 4pc Ensuite bath | 18`6" x 7`6" | Second |
| Walk-In Closet | 9`4" x 8`6" | Second |
| Laundry | 9`4" x 5`6" | Second |
| 3pc Bathroom | 10`7" x 5`2" | Second |
| Bedroom | 13`0" x 9`10" | Second |
| Bedroom | 13`0" x 9`10" | Second |
| Walk-In Closet | 5`8" x 6`7" | Second |
| Walk-In Closet | 7`10" x 5`5" | Second |

