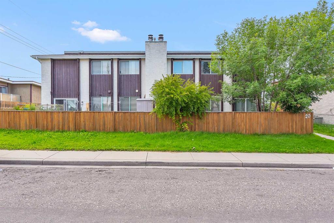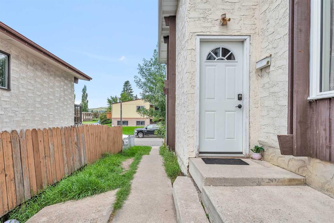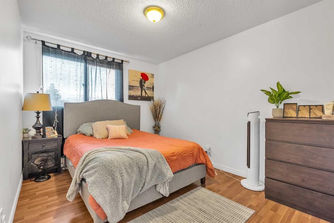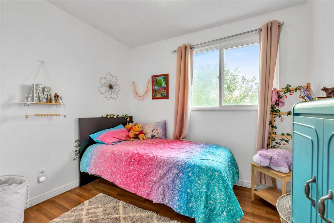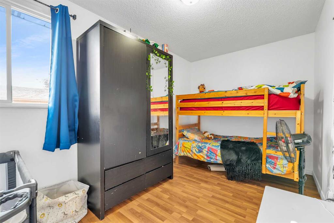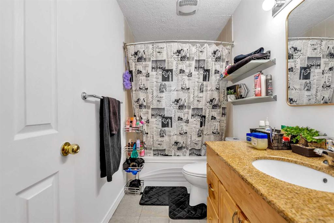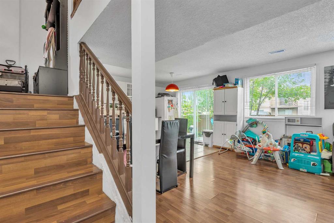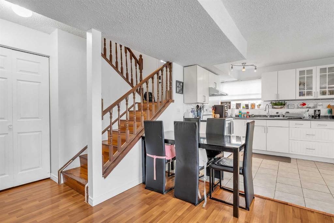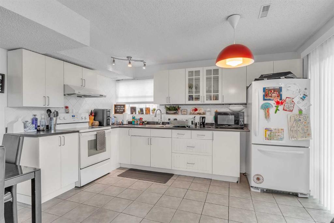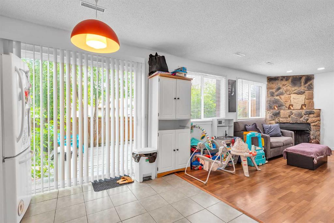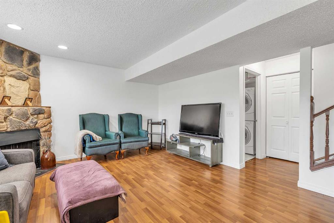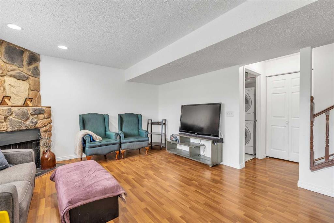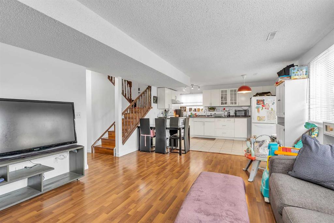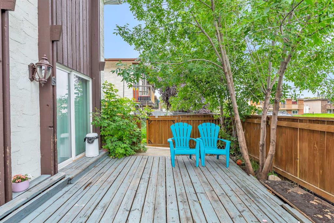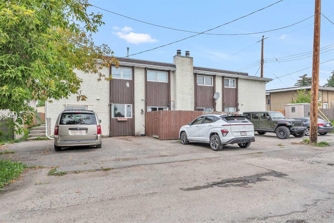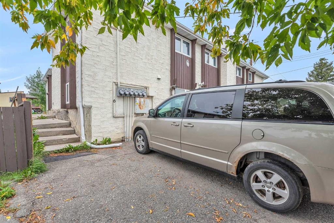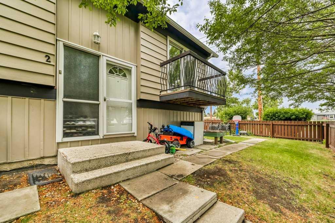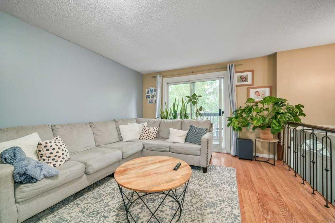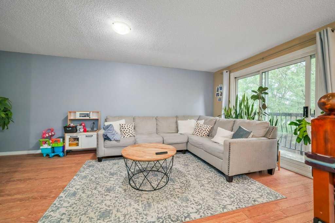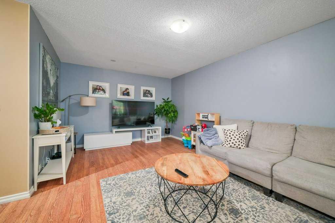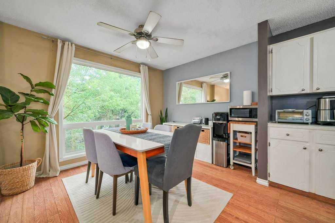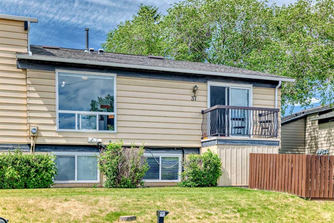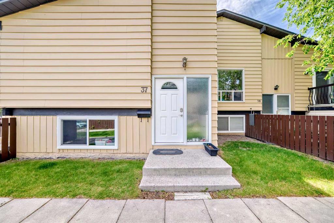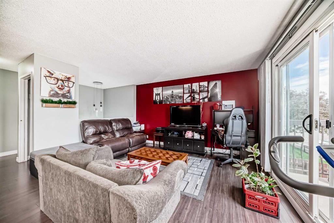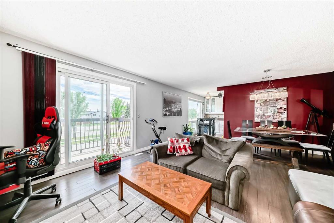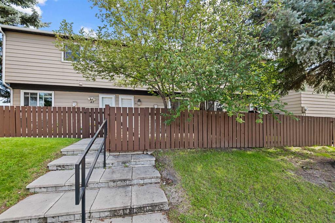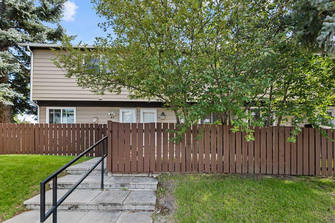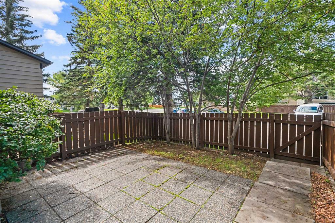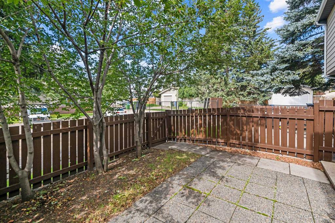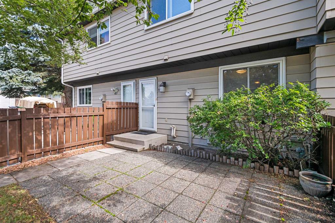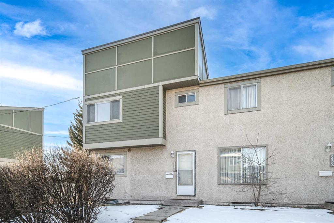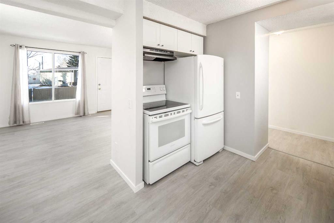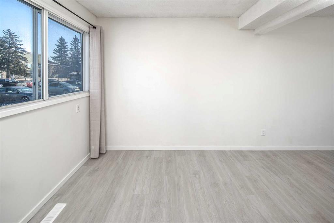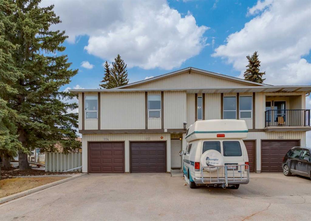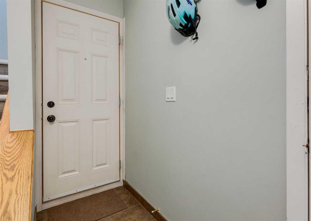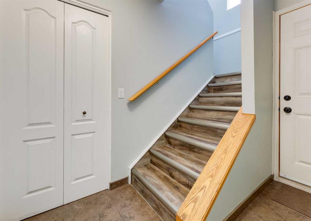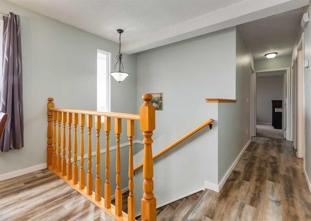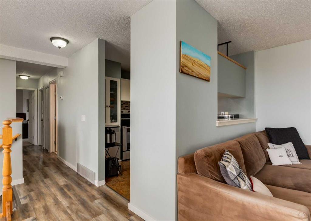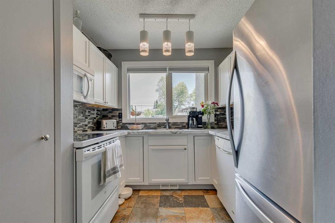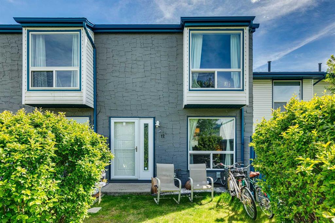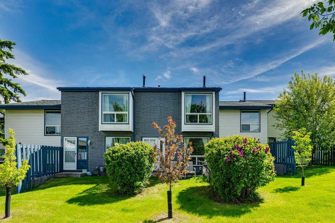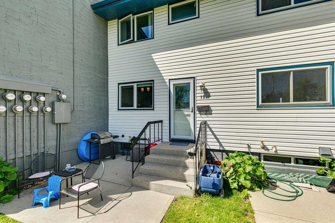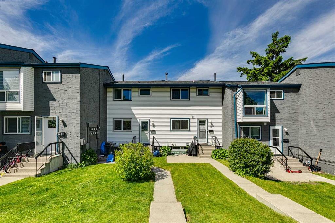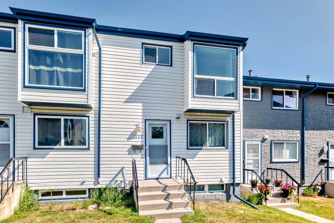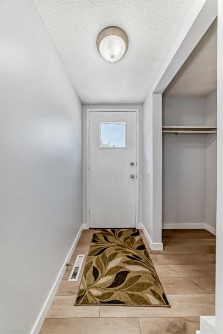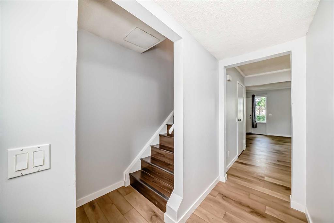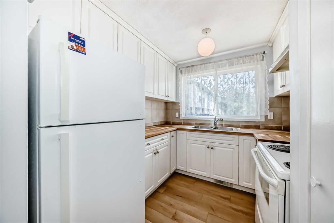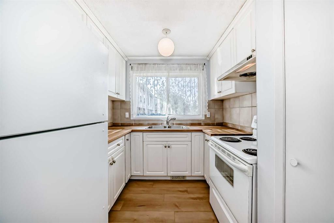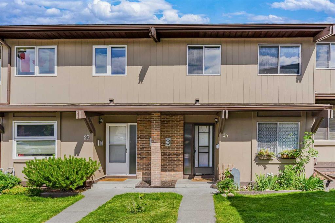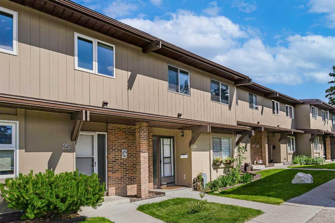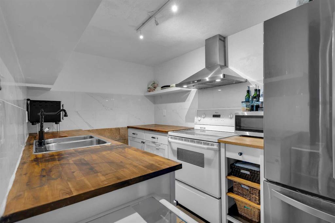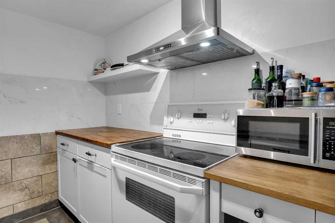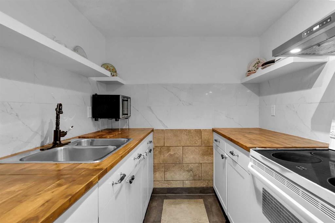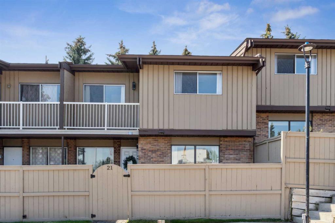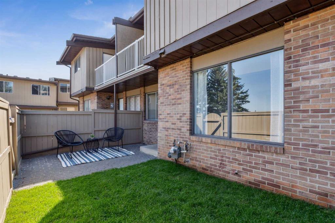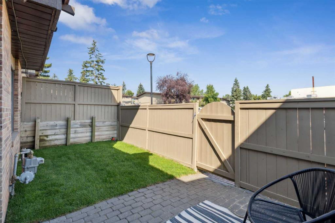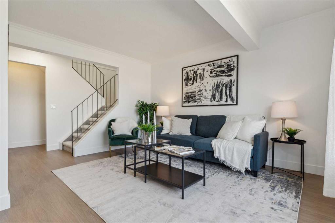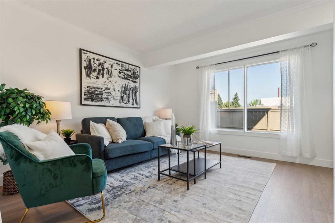6, 20 Huntley Close NE
Calgary T2K 4Z3
MLS® Number: A2248498
$ 299,999
3
BEDROOMS
1 + 0
BATHROOMS
591
SQUARE FEET
1975
YEAR BUILT
Looking for a home you can make your own? At #6, 20 Huntley Close, you’ll find 1,180 sq. ft. of bright, functional space in the friendly community of Huntington Hills. This home features 3 bedrooms on the upper floor. Downstairs, sunlight pours through west-facing windows into your open kitchen, dining, and living area, that includes a wood-burning fireplace. Outside, the private fenced yard and large deck are ready for summer BBQs. Freshly painted and full of potential, this home is the perfect canvas for your vision. With both assigned and street parking, plus a location near schools, shops, and parks, this is a rare opportunity to create your dream home.
| COMMUNITY | Huntington Hills |
| PROPERTY TYPE | Row/Townhouse |
| BUILDING TYPE | Five Plus |
| STYLE | Bi-Level |
| YEAR BUILT | 1975 |
| SQUARE FOOTAGE | 591 |
| BEDROOMS | 3 |
| BATHROOMS | 1.00 |
| BASEMENT | Finished, Full, Walk-Out To Grade |
| AMENITIES | |
| APPLIANCES | Electric Cooktop, Microwave, Range Hood, Refrigerator, Washer/Dryer Stacked |
| COOLING | None |
| FIREPLACE | Wood Burning |
| FLOORING | Ceramic Tile, Laminate |
| HEATING | Forced Air |
| LAUNDRY | In Unit |
| LOT FEATURES | Back Lane, Backs on to Park/Green Space |
| PARKING | Stall |
| RESTRICTIONS | None Known |
| ROOF | Asphalt Shingle, Tar/Gravel |
| TITLE | Fee Simple |
| BROKER | eXp Realty |
| ROOMS | DIMENSIONS (m) | LEVEL |
|---|---|---|
| Family Room | 13`6" x 11`8" | Lower |
| Dining Room | 6`10" x 6`6" | Lower |
| Kitchen | 13`6" x 10`7" | Lower |
| Laundry | 6`4" x 3`11" | Lower |
| Bedroom | 12`2" x 9`3" | Main |
| Bedroom | 10`1" x 9`3" | Main |
| Bedroom | 13`6" x 4`11" | Main |
| 4pc Bathroom | 9`3" x 4`11" | Main |

