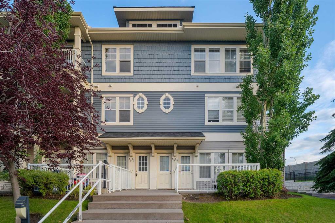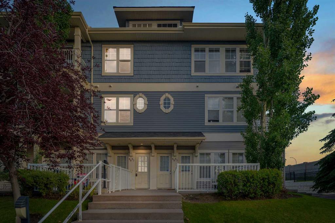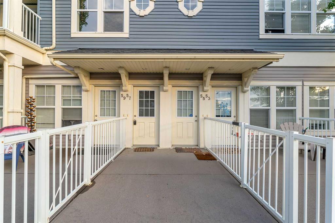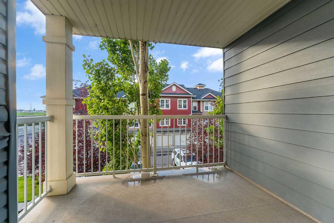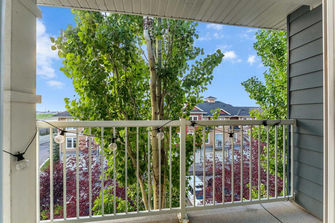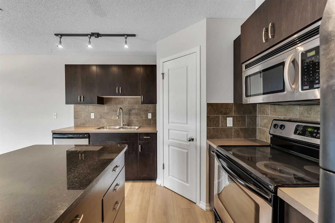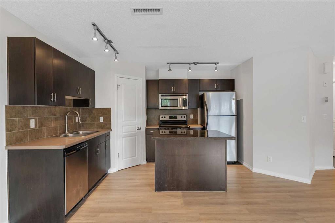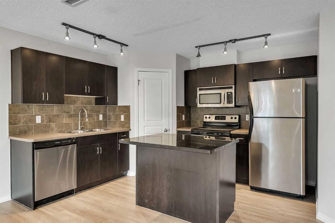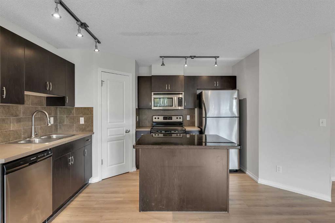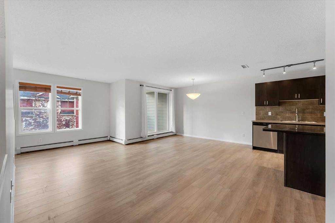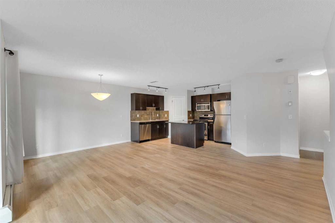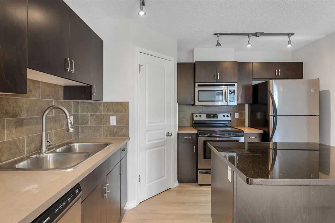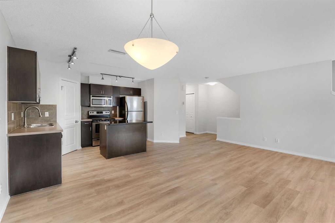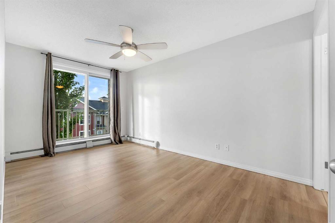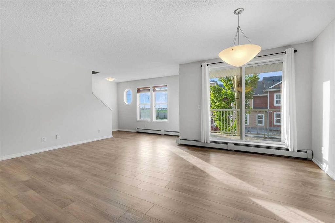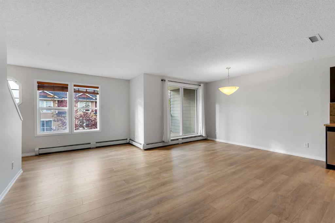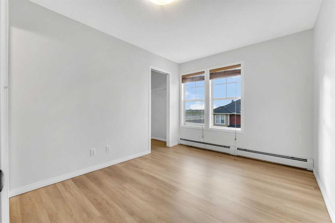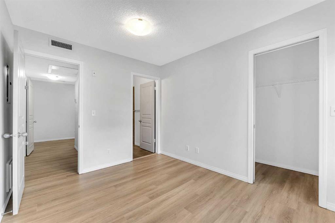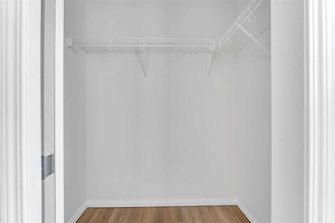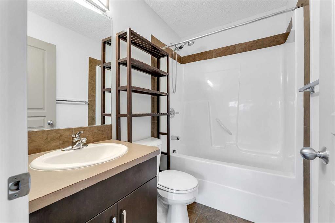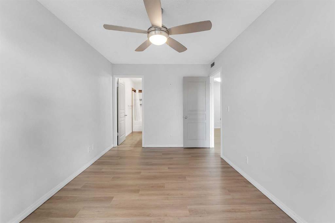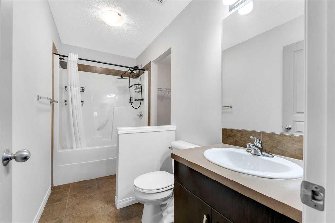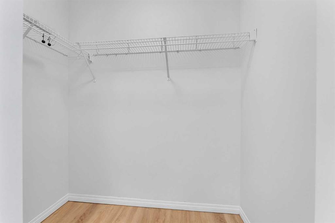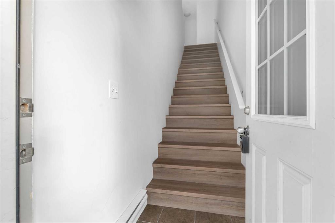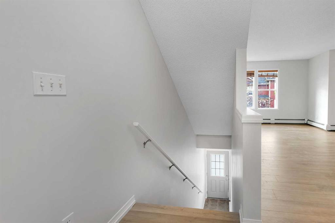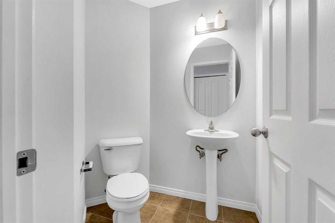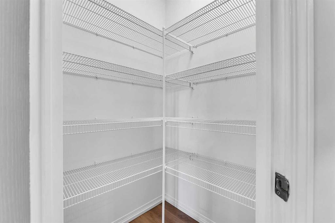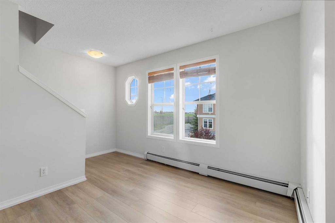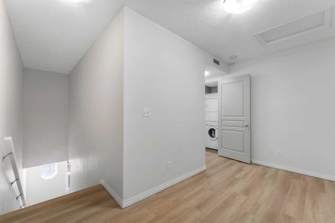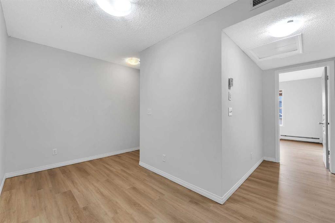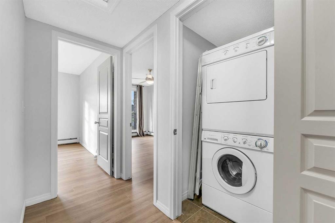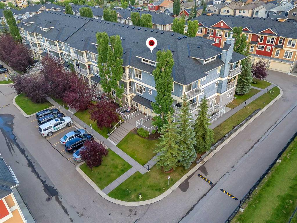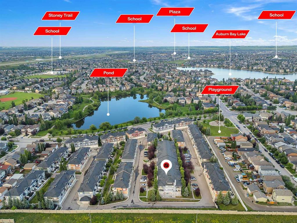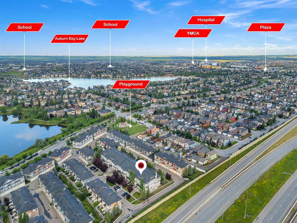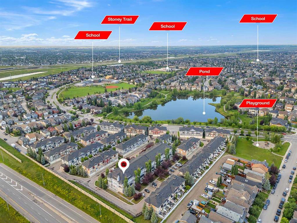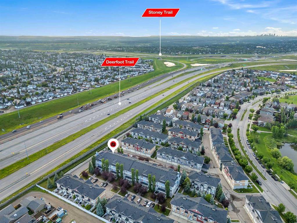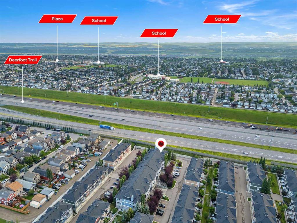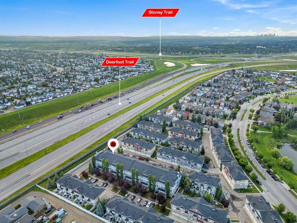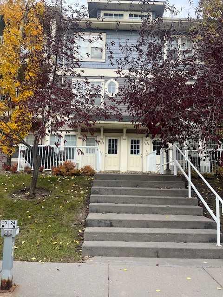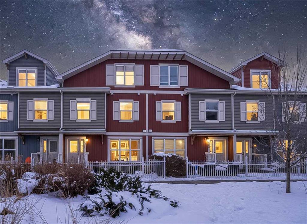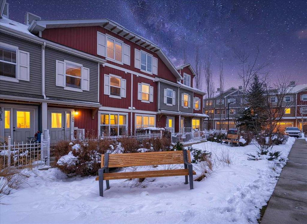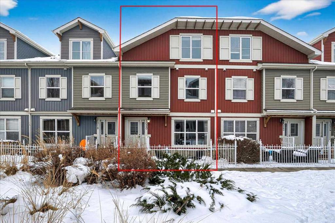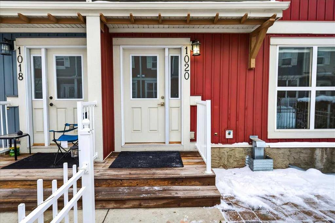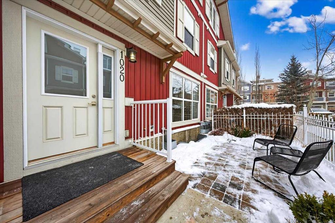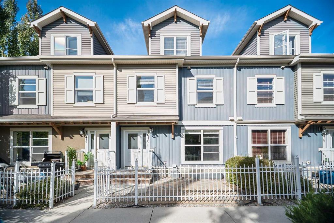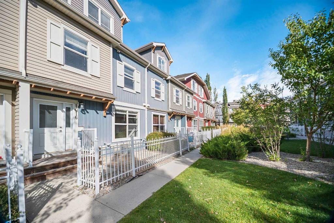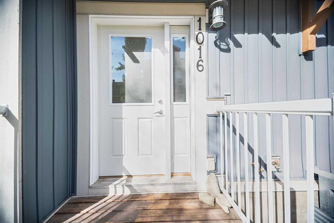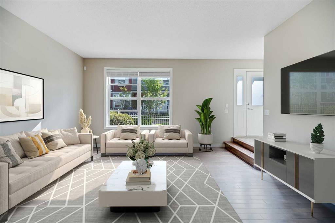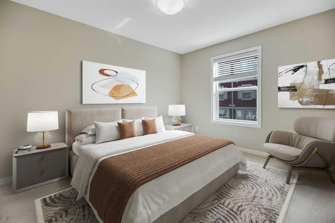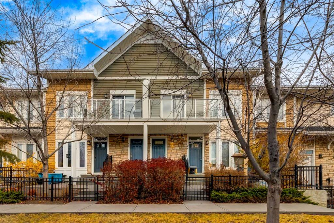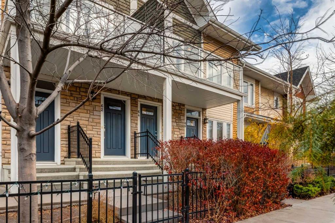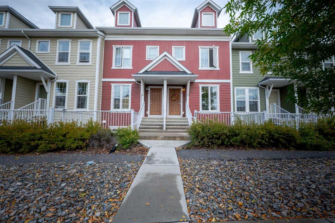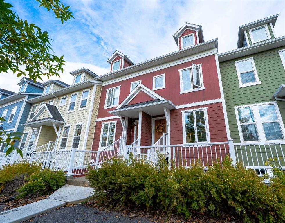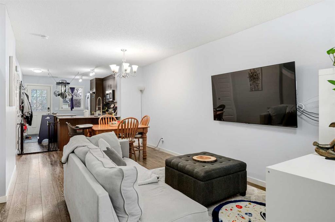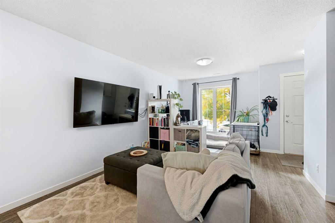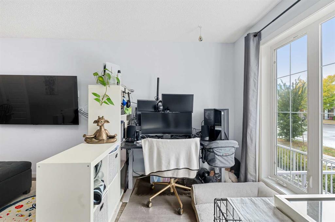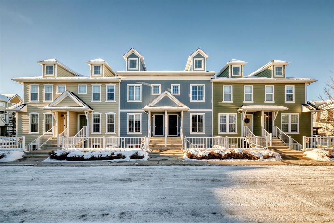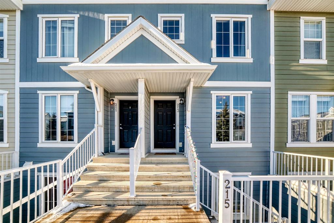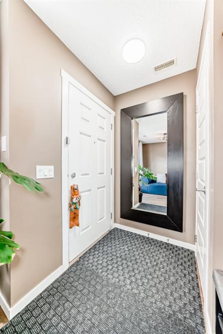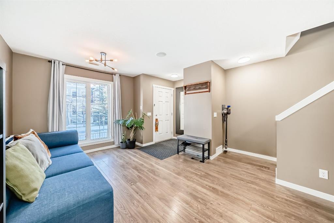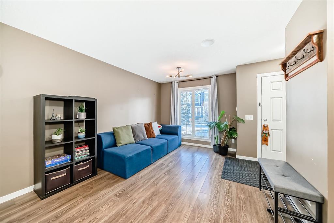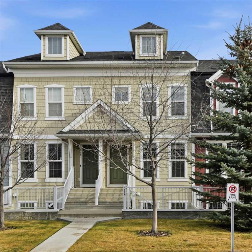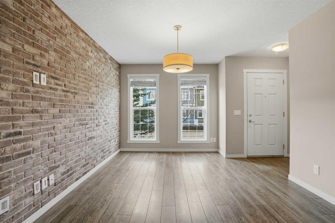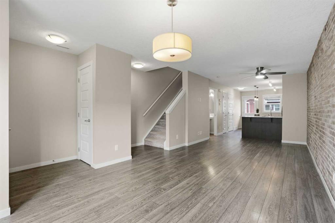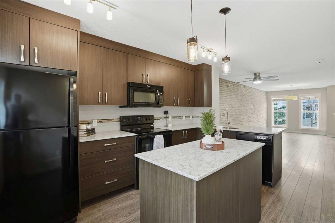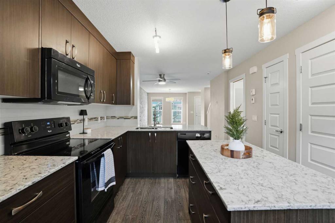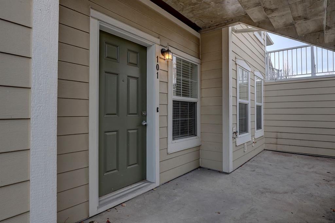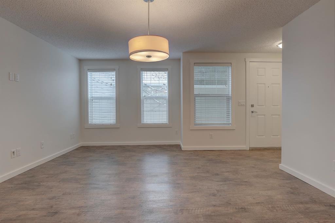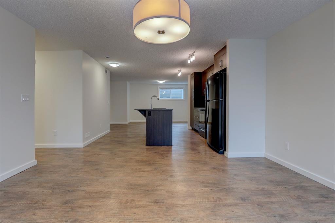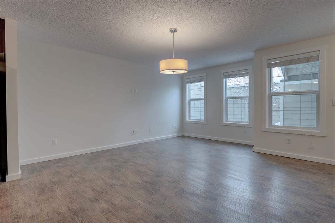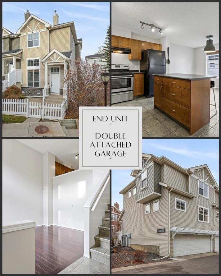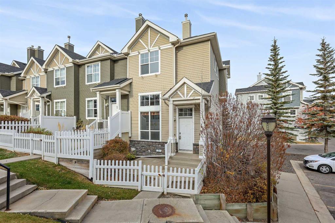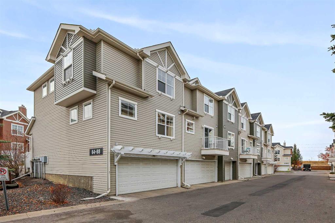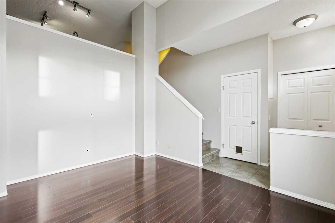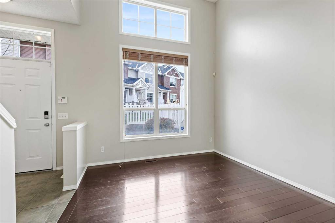57 Auburn Bay Common SE
Calgary T3M 0M6
MLS® Number: A2240452
$ 354,999
2
BEDROOMS
2 + 1
BATHROOMS
1,207
SQUARE FEET
2008
YEAR BUILT
Don't miss out on this incredible opportunity to live in the desirable lake community of Auburn Bay, just a stone's throw from the hospital and the shops in Seton. This upgraded unit features an open concept main floor with a beautiful kitchen, complete with a granite center island and stainless steel appliances. The kitchen seamlessly flows into the living and dining areas, which open onto a spacious above-ground deck perfect for relaxing. A convenient 2-piece powder room rounds out this level. Upstairs, you'll find two generously sized bedroom suites, each with its own full en-suite bathroom and walk-in closet. The master suite also boasts a private balcony, offering a peaceful retreat, and a second-floor laundry room adds extra convenience. This home includes one underground parking stall and an additional parking space just outside the unit. Best of all, you'll enjoy full lake access, with opportunities for swimming, fishing, boating, tennis, skating, and more. This home is in pristine condition, ready for you to move in and make it your own!
| COMMUNITY | Auburn Bay |
| PROPERTY TYPE | Row/Townhouse |
| BUILDING TYPE | Five Plus |
| STYLE | 2 Storey |
| YEAR BUILT | 2008 |
| SQUARE FOOTAGE | 1,207 |
| BEDROOMS | 2 |
| BATHROOMS | 3.00 |
| BASEMENT | None |
| AMENITIES | |
| APPLIANCES | Dishwasher, Electric Stove, Microwave Hood Fan, Refrigerator, Washer/Dryer |
| COOLING | None |
| FIREPLACE | N/A |
| FLOORING | Tile, Vinyl Plank |
| HEATING | Baseboard, Boiler, Natural Gas |
| LAUNDRY | In Unit |
| LOT FEATURES | Street Lighting |
| PARKING | Stall |
| RESTRICTIONS | Board Approval, Pets Allowed |
| ROOF | Asphalt Shingle |
| TITLE | Fee Simple |
| BROKER | Power Properties |
| ROOMS | DIMENSIONS (m) | LEVEL |
|---|---|---|
| 2pc Bathroom | 4`10" x 5`10" | Main |
| Dining Room | 9`10" x 11`7" | Main |
| Kitchen | 13`11" x 10`5" | Main |
| Living Room | 13`0" x 26`0" | Main |
| 4pc Ensuite bath | 4`11" x 7`3" | Second |
| 4pc Ensuite bath | 4`11" x 10`7" | Second |
| Bedroom | 9`4" x 11`5" | Second |
| Bedroom - Primary | 9`4" x 15`0" | Second |

