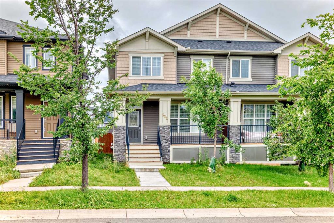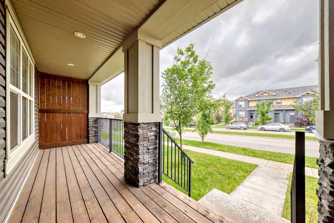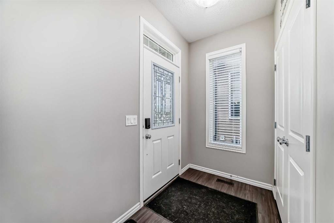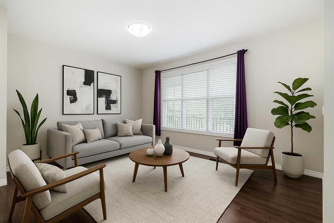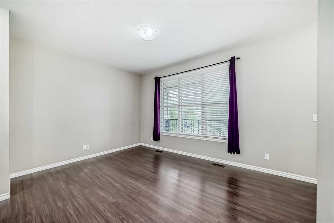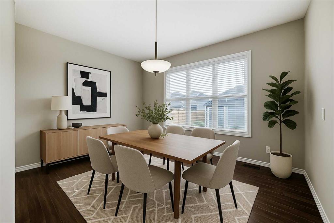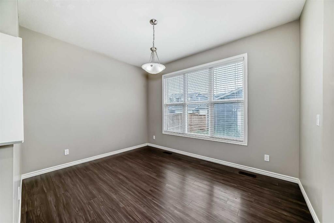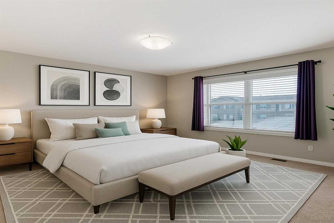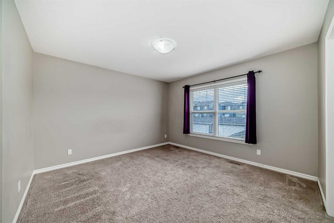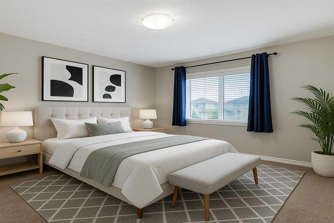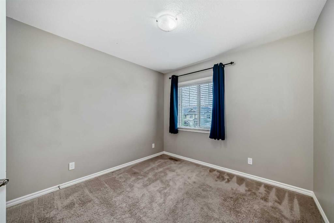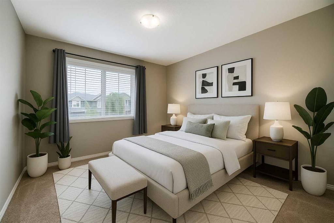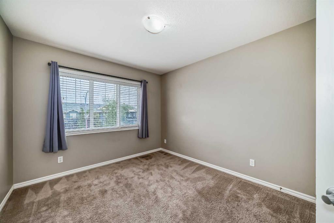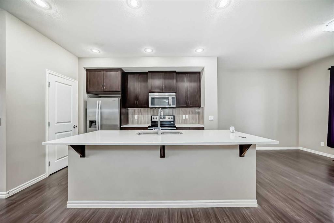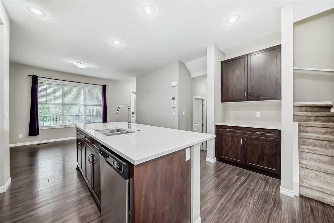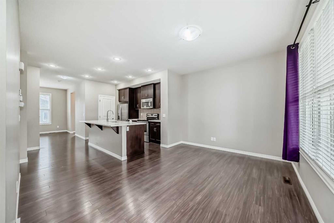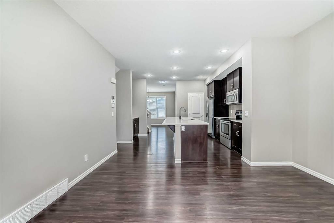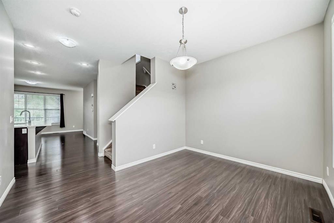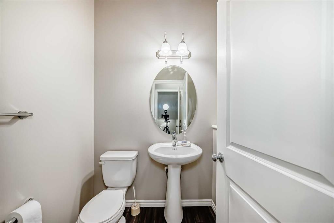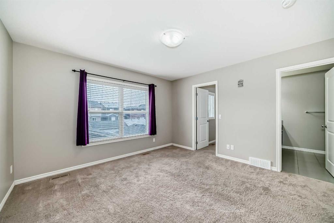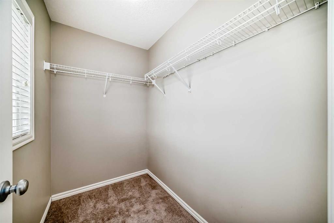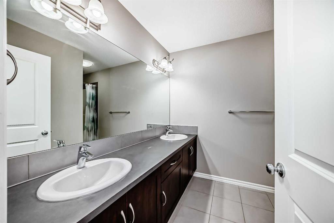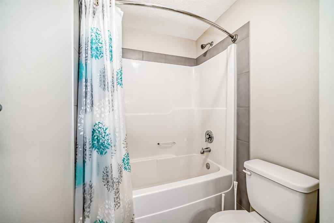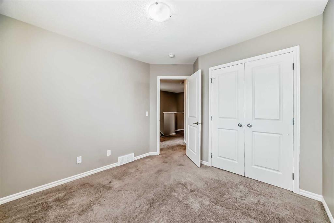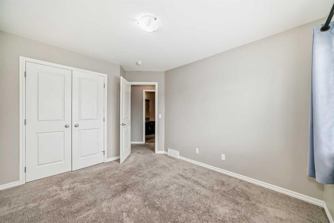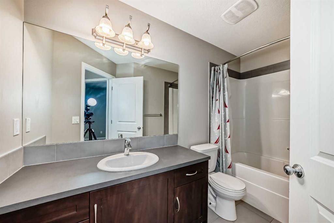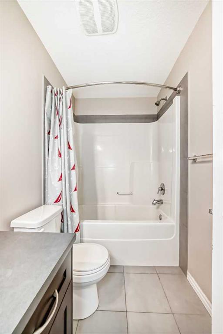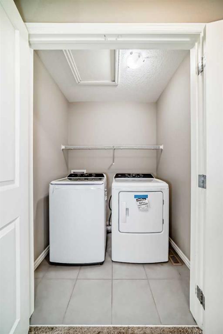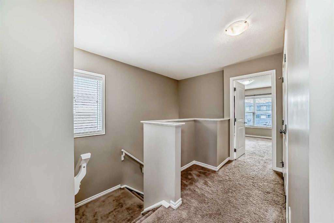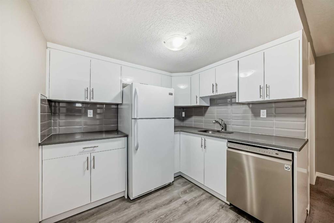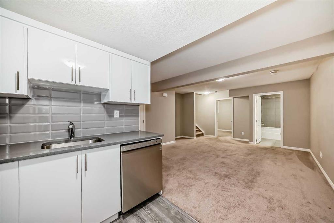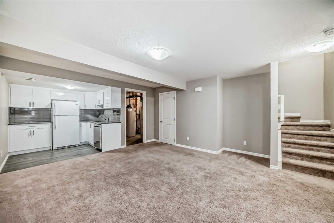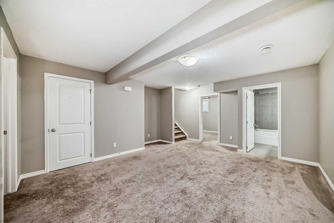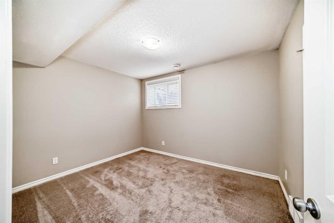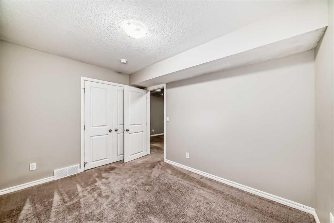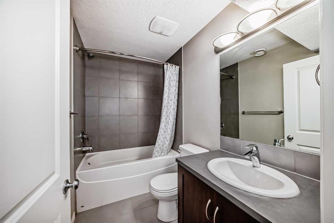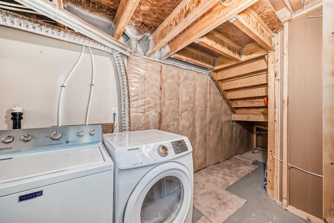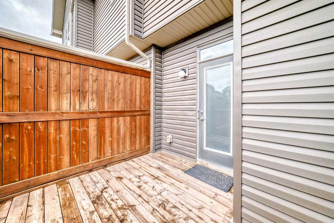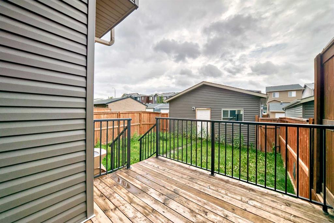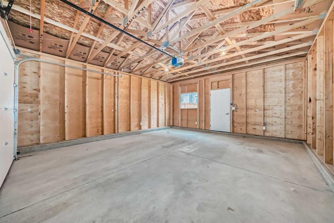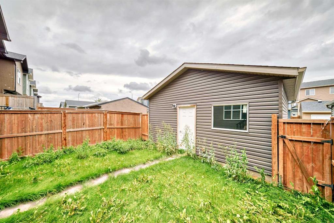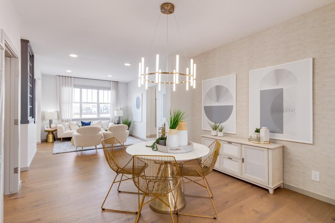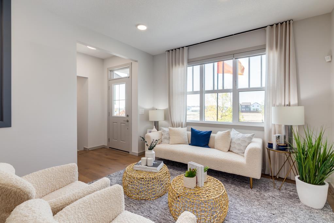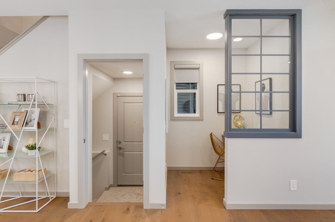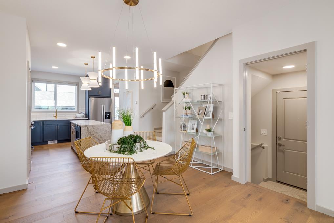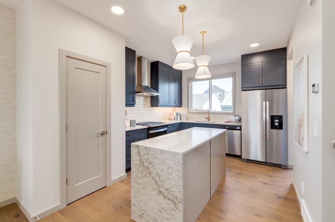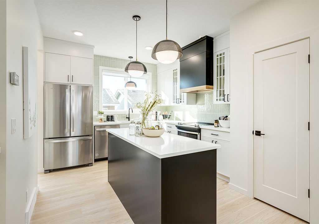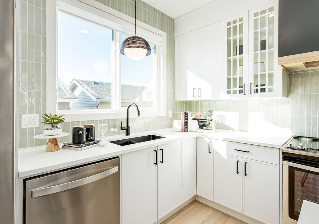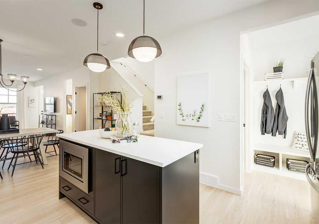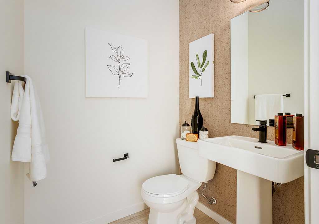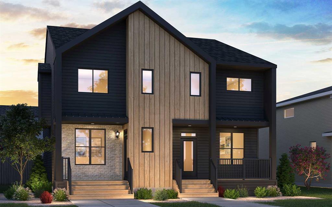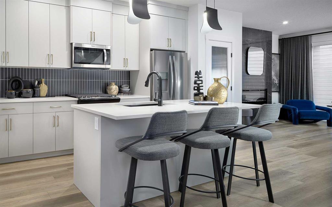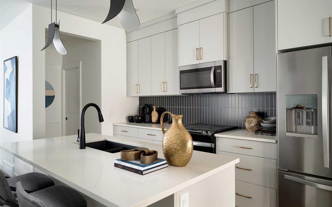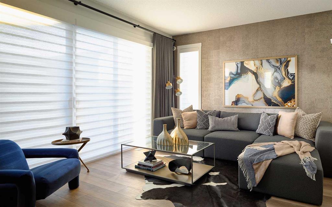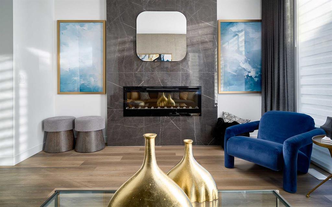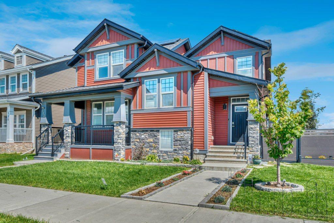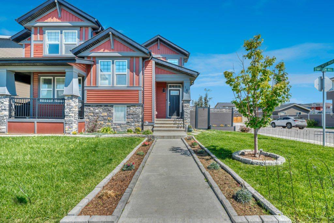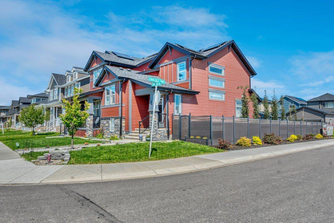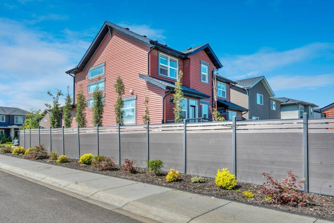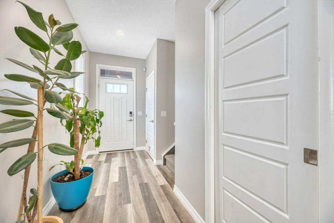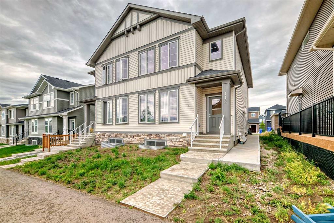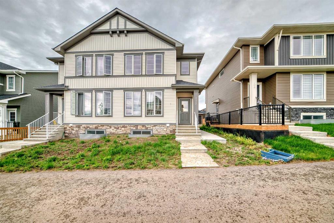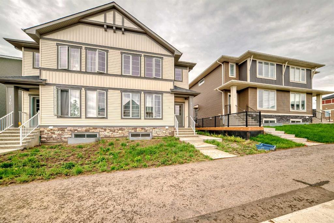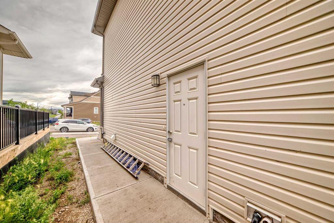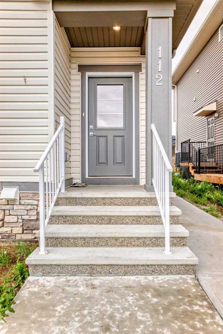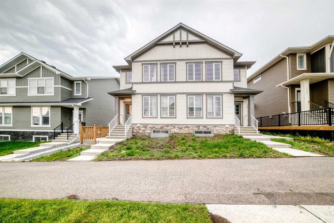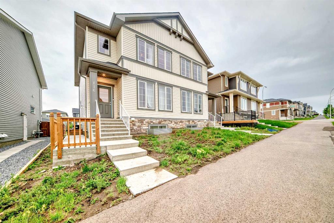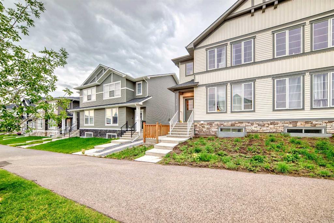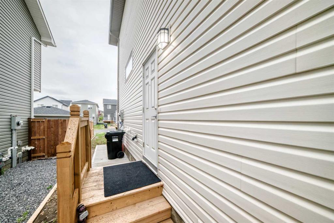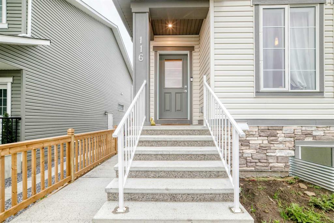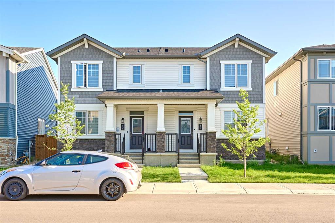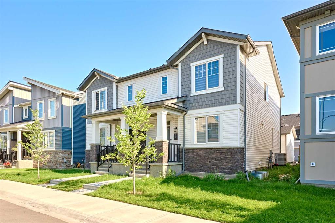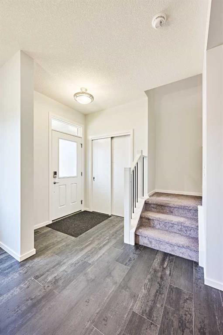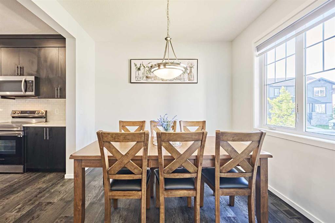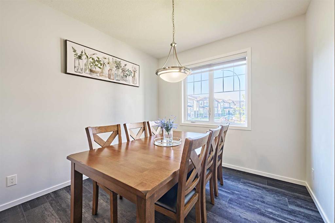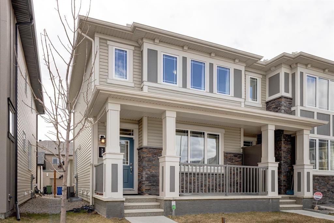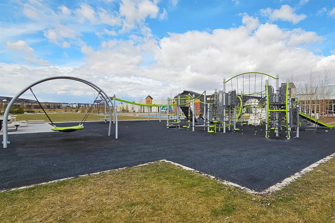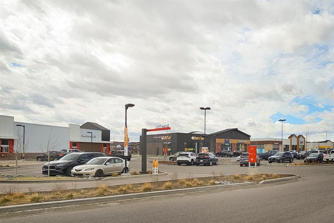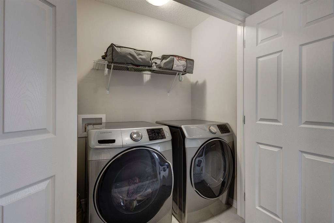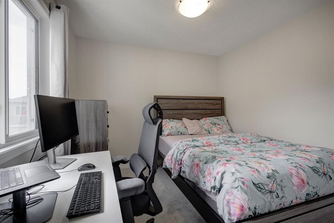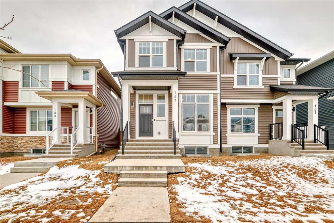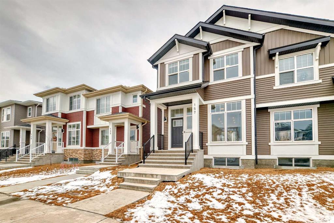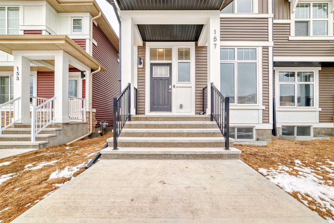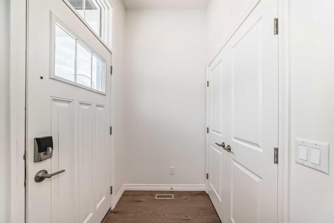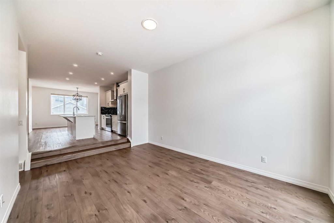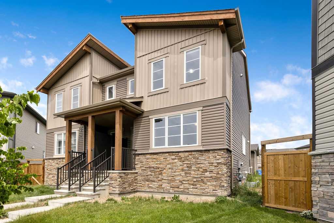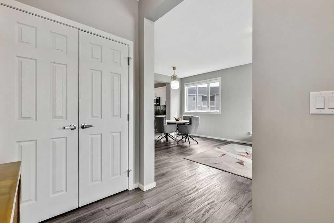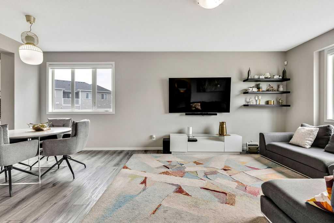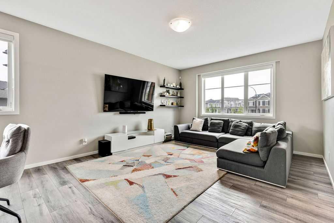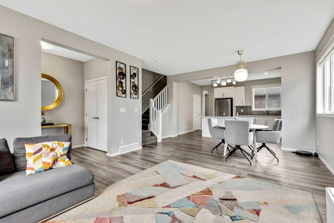532 Evanston Link NW
Calgary T3P 0R4
MLS® Number: A2248117
$ 610,000
4
BEDROOMS
3 + 1
BATHROOMS
1,531
SQUARE FEET
2015
YEAR BUILT
Welcome to this spacious 4-bedroom, 3.5-bath semi-detached home in the vibrant neighborhood of Evanston. The main level features 3 bedrooms, 2.5 baths, and a bright, functional layout perfect for family living. The fully finished basement adds an additional bedroom, a full bath, and a wet bar with fridge and dishwasher—ideal for a large family or entertaining guests. Enjoy outdoor living with a deck and fenced yard, offering space for kids to play and for hosting friends and family. A double detached garage provides secure parking and extra storage. Located close to shopping, top-rated schools, parks, and scenic walking paths, this home offers comfort, convenience, and a welcoming community setting.
| COMMUNITY | Evanston |
| PROPERTY TYPE | Semi Detached (Half Duplex) |
| BUILDING TYPE | Duplex |
| STYLE | 2 Storey, Side by Side |
| YEAR BUILT | 2015 |
| SQUARE FOOTAGE | 1,531 |
| BEDROOMS | 4 |
| BATHROOMS | 4.00 |
| BASEMENT | Finished, Full |
| AMENITIES | |
| APPLIANCES | Dishwasher, Dryer, Microwave Hood Fan, Refrigerator, Washer |
| COOLING | None |
| FIREPLACE | N/A |
| FLOORING | Carpet, Ceramic Tile, Laminate |
| HEATING | Central, Natural Gas |
| LAUNDRY | In Basement, Upper Level |
| LOT FEATURES | Back Lane |
| PARKING | Double Garage Detached |
| RESTRICTIONS | None Known |
| ROOF | Asphalt Shingle |
| TITLE | Fee Simple |
| BROKER | Real Broker |
| ROOMS | DIMENSIONS (m) | LEVEL |
|---|---|---|
| Bedroom | 9`4" x 11`3" | Lower |
| 4pc Bathroom | 8`0" x 4`11" | Lower |
| Family Room | 15`2" x 16`8" | Lower |
| Kitchen | 7`3" x 8`3" | Lower |
| Entrance | 4`8" x 6`3" | Main |
| Mud Room | 4`7" x 4`9" | Main |
| Living Room | 10`5" x 13`10" | Main |
| Dining Room | 12`6" x 9`9" | Main |
| Kitchen With Eating Area | 8`8" x 10`7" | Main |
| Pantry | 3`9" x 7`1" | Main |
| 2pc Bathroom | 0`0" x 0`0" | Main |
| Bedroom - Primary | 12`6" x 13`0" | Second |
| Walk-In Closet | 7`3" x 4`8" | Second |
| 5pc Ensuite bath | 10`10" x 7`3" | Second |
| Laundry | 5`8" x 4`9" | Second |
| 4pc Bathroom | 10`3" x 4`11" | Second |
| Bedroom | 9`9" x 12`3" | Second |
| Bedroom | 9`11" x 13`9" | Second |

