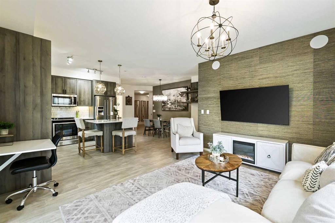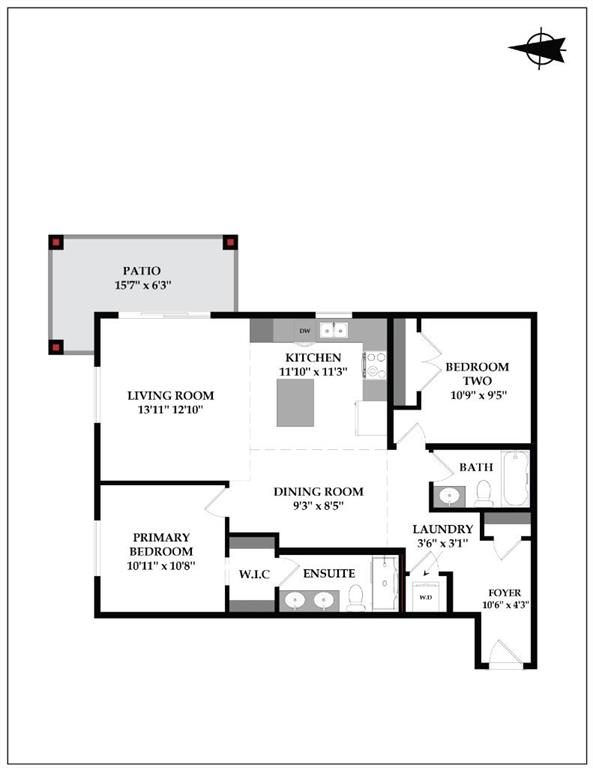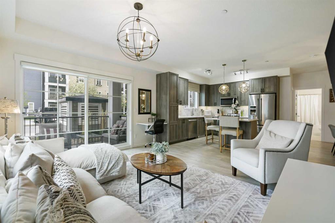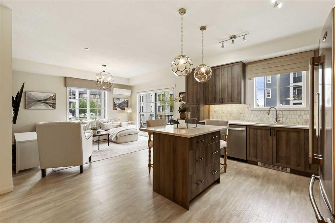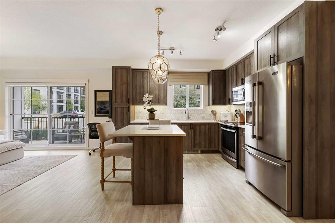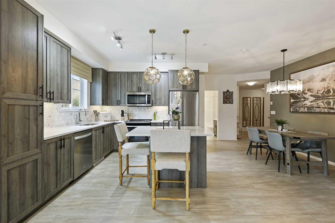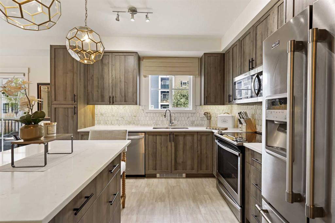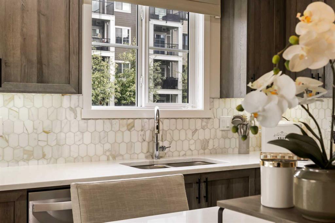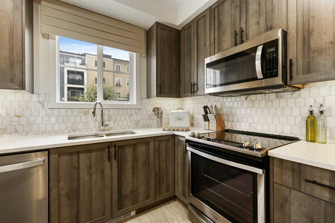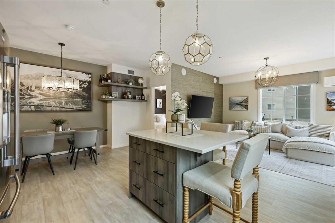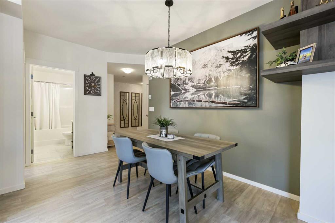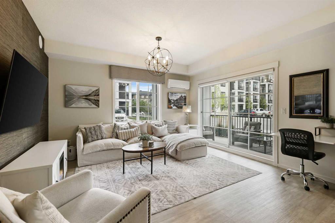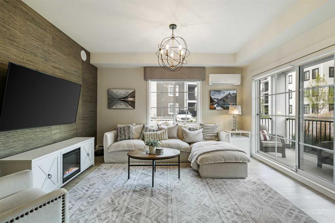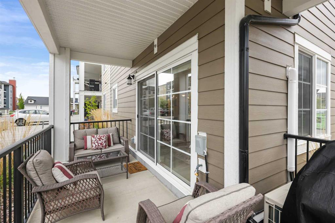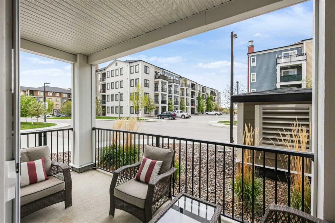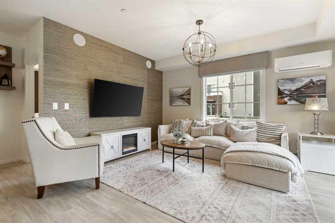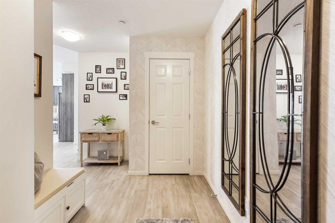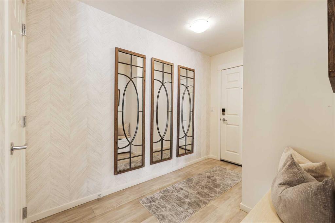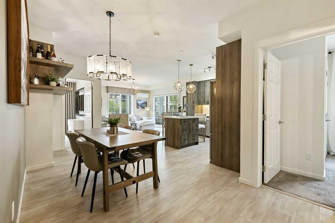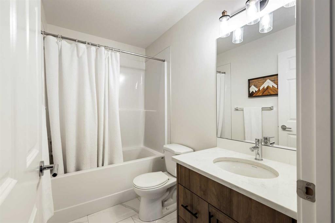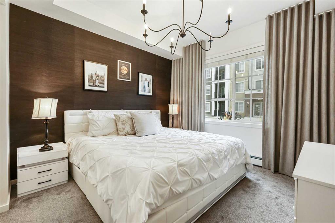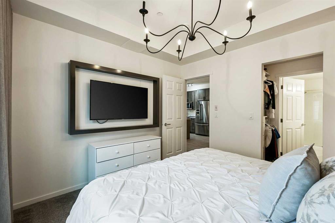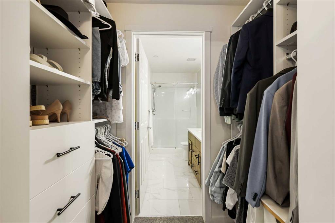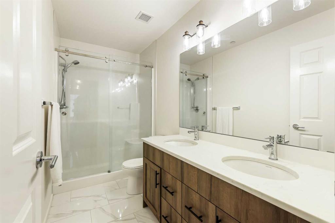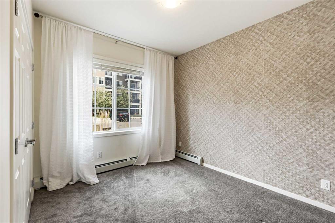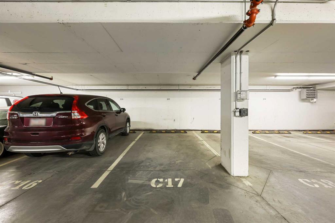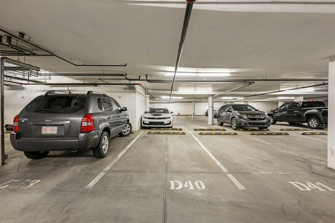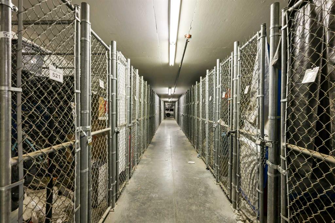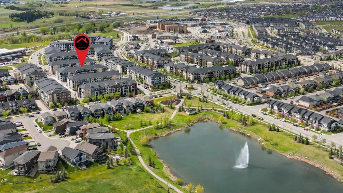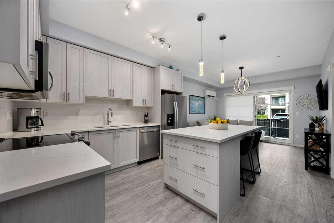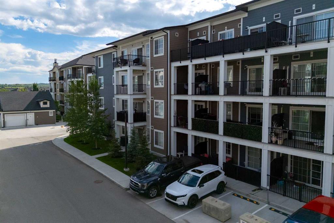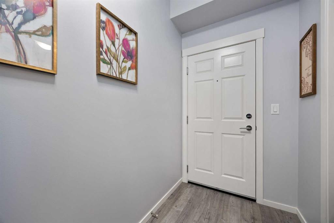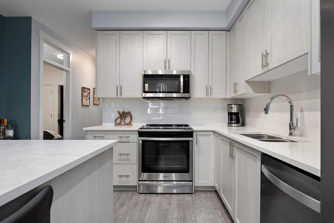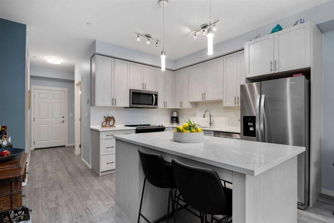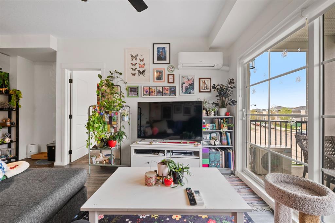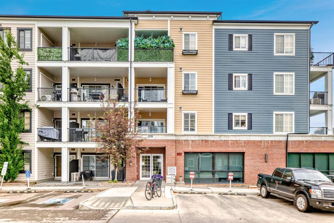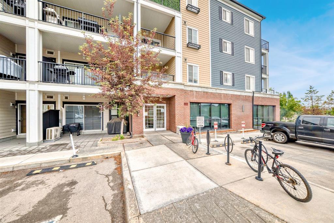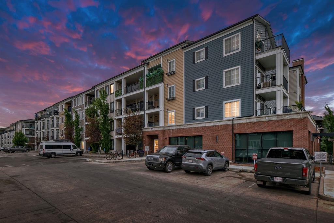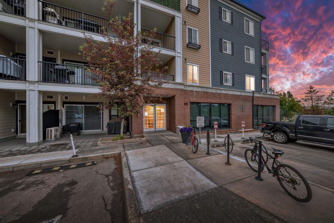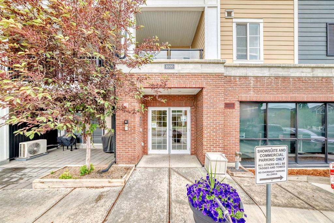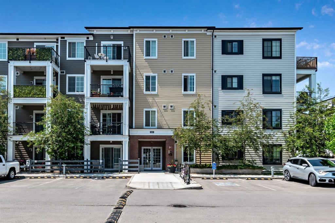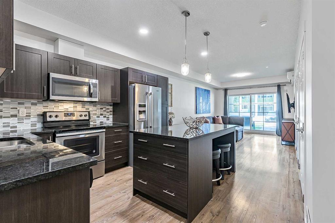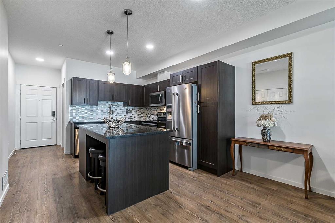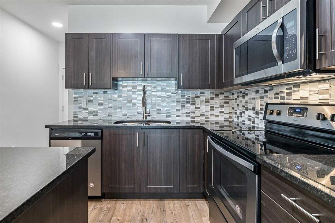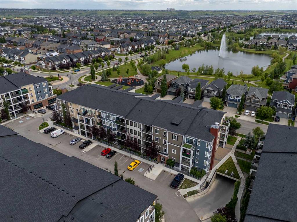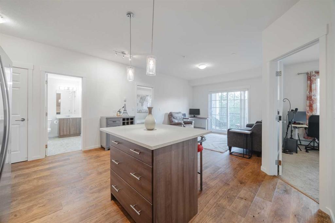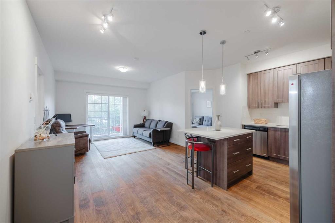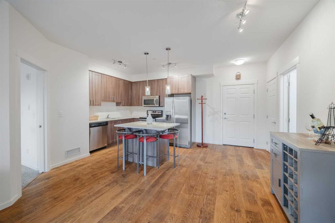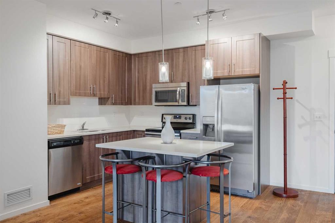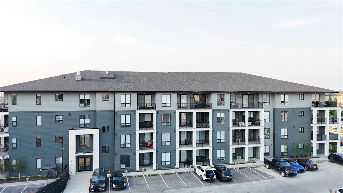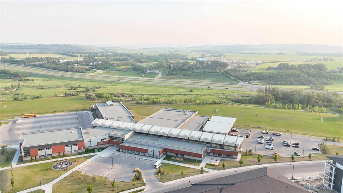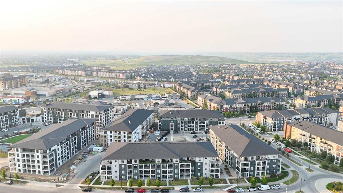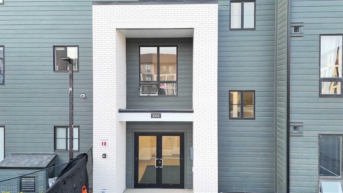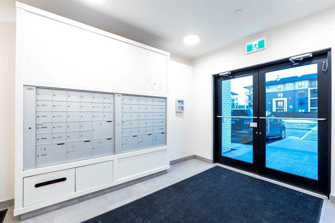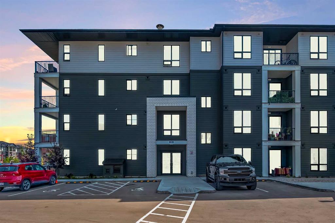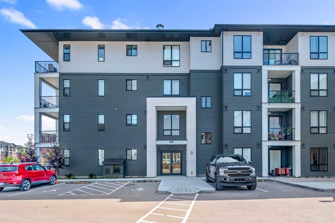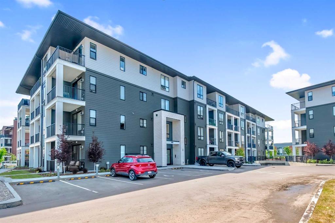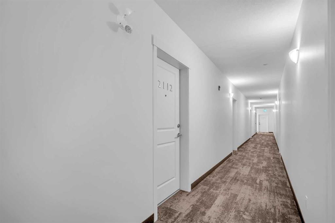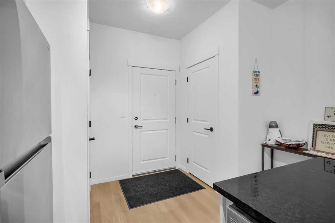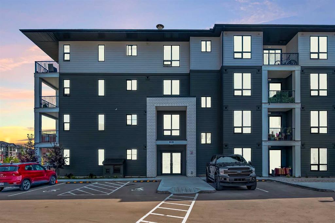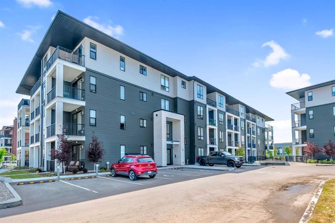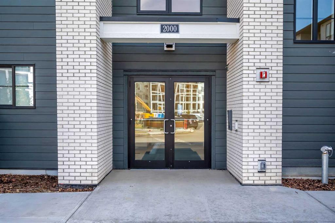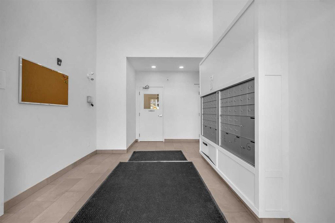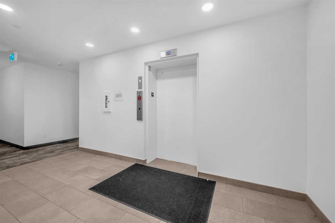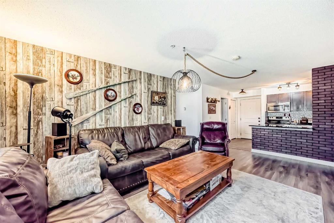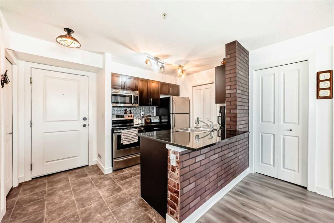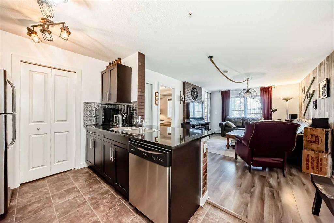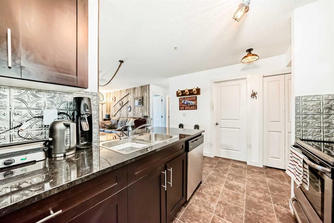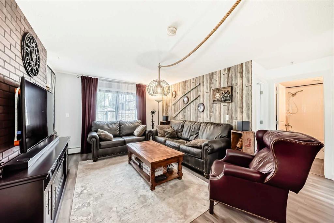5117, 151 Legacy Main Street SE
Calgary T2X 4A4
MLS® Number: A2248658
$ 414,900
2
BEDROOMS
2 + 0
BATHROOMS
953
SQUARE FEET
2021
YEAR BUILT
Welcome to this stunning former show home, an award-winning Ashley+ design in Legacy Park II. This corner-unit, ground floor condo is ready for quick possession and offers exceptional value. Built in fall of 2021, it served as Brad Remington Homes luxurious show suite for Legacy Park II for nearly three years. Inside, you'll find 952 sq. ft. of luxurious living space with a layout that includes two bedrooms and two bathrooms. The condo features extra-tall windows, high 9-foot ceilings, and a 96 sq. ft. covered balcony with a natural gas line for your BBQ. The upgraded kitchen is a highlight, boasting quartz island countertops, an undermount sink, and a full-height tile backsplash. The premium Whirlpool stainless steel appliance package is included. Additional features include luxury wide vinyl plank flooring, modern painted finishes, feature walls and a convenient in-suite laundry with a stacked washer/dryer. As a former show home, it comes with impressive extras like professional decor, custom window coverings, upgraded light fixture chandeliers, shelving, and built-in speakers. The unit includes two titled underground parking stalls and a dedicated storage locker. The community of Legacy offers an ideal urban lifestyle with 300 acres of environmental reserve just steps from your home, 12 playgrounds, shopping districts including Legacy Township and even more plans to extend. The young family oriented community also offers All Saints High School along with the brand new K-9 Living Spirit school, opening in 2026. Local restaurants, grocery stores and all your daily needs are all walking distance from your new home. Contact your REALTOR® to book a viewing today!
| COMMUNITY | Legacy |
| PROPERTY TYPE | Apartment |
| BUILDING TYPE | Low Rise (2-4 stories) |
| STYLE | Single Level Unit |
| YEAR BUILT | 2021 |
| SQUARE FOOTAGE | 953 |
| BEDROOMS | 2 |
| BATHROOMS | 2.00 |
| BASEMENT | |
| AMENITIES | |
| APPLIANCES | Dishwasher, Electric Stove, Microwave Hood Fan, Refrigerator, Washer/Dryer Stacked, Window Coverings |
| COOLING | Wall/Window Unit(s) |
| FIREPLACE | N/A |
| FLOORING | Carpet, Tile, Vinyl Plank |
| HEATING | Baseboard, Natural Gas |
| LAUNDRY | In Unit |
| LOT FEATURES | |
| PARKING | Titled, Underground |
| RESTRICTIONS | Pet Restrictions or Board approval Required, Restrictive Covenant-Building Design/Size |
| ROOF | Asphalt Shingle |
| TITLE | Fee Simple |
| BROKER | Jayman Realty Inc. |
| ROOMS | DIMENSIONS (m) | LEVEL |
|---|---|---|
| Living Room | 13`11" x 12`10" | Main |
| Kitchen | 11`10" x 11`3" | Main |
| Bedroom - Primary | 10`11" x 10`8" | Main |
| Bedroom | 10`9" x 9`5" | Main |
| Laundry | 3`6" x 3`1" | Main |
| 4pc Ensuite bath | 0`0" x 0`0" | Main |
| Foyer | 10`6" x 4`3" | Main |
| 4pc Bathroom | 0`0" x 0`0" | Main |
| Dining Room | 9`3" x 8`5" | Main |

