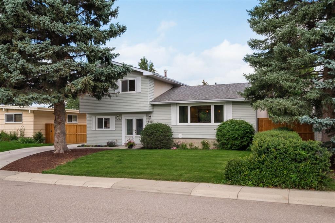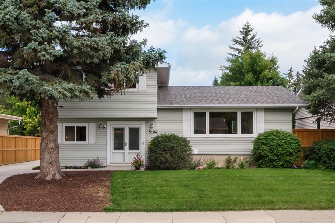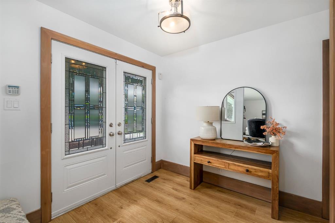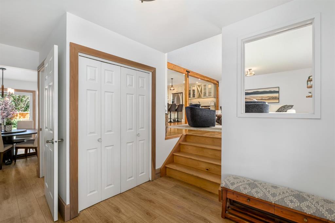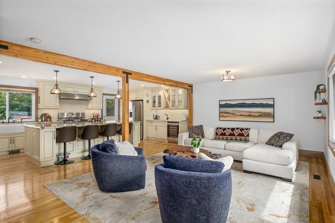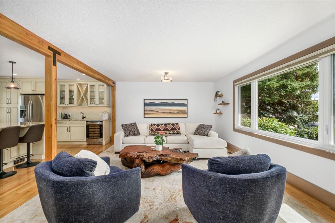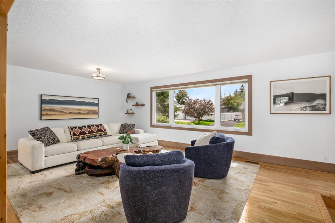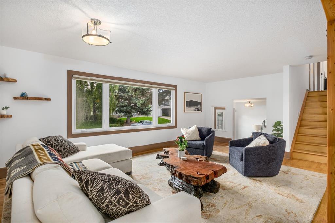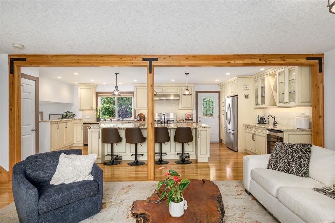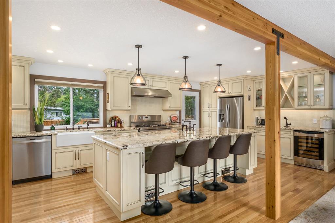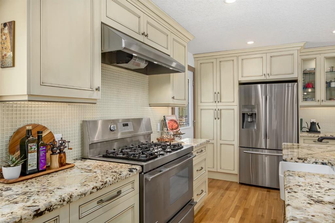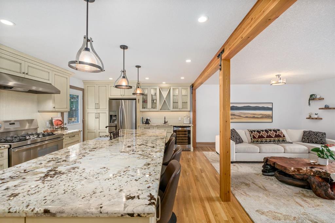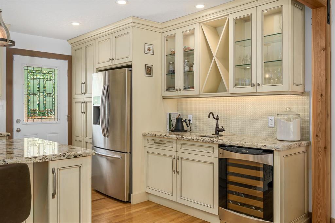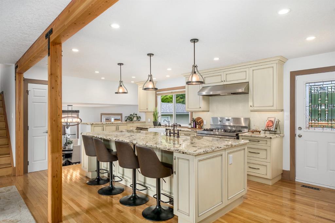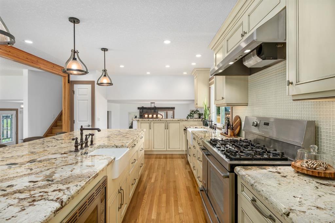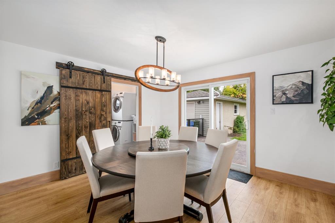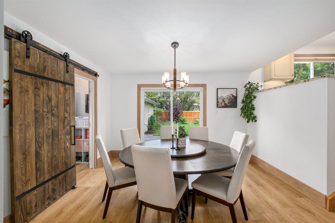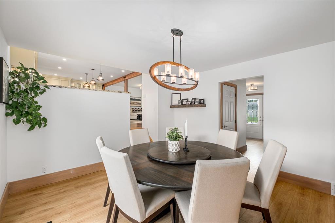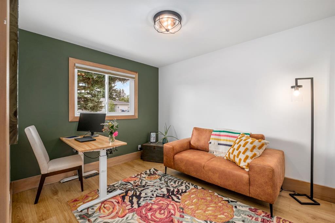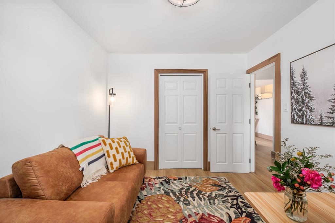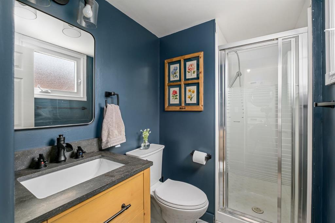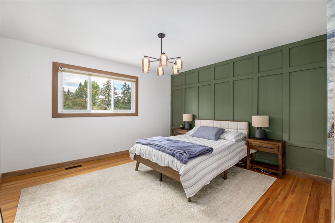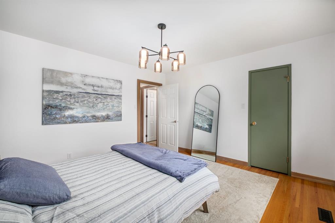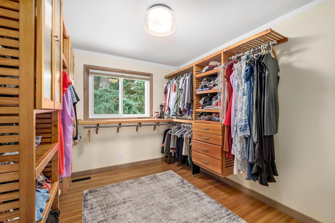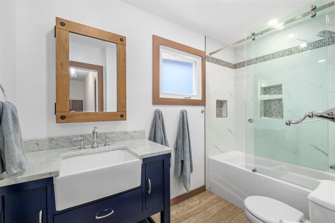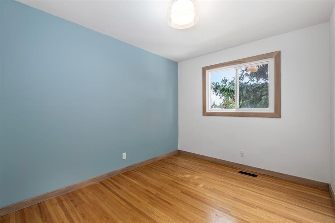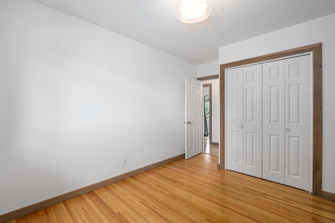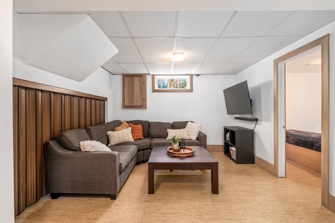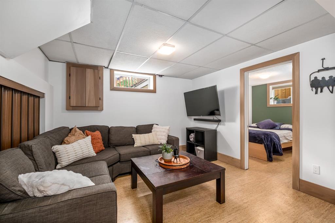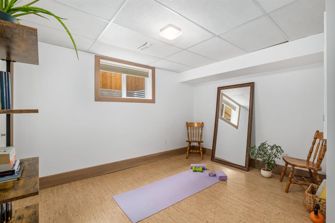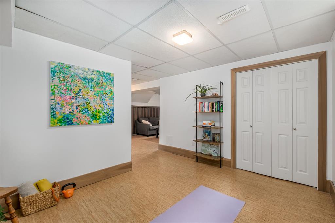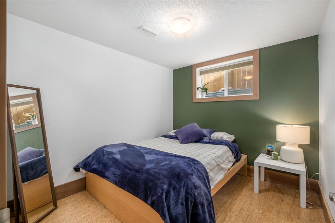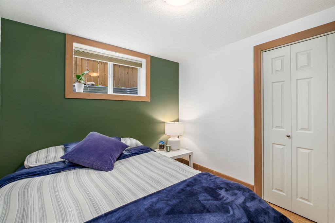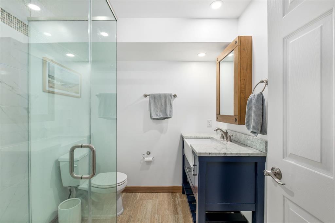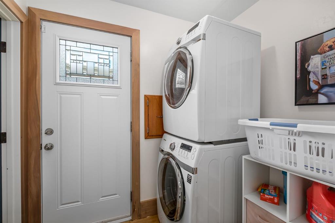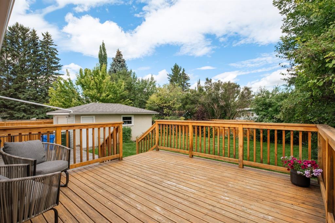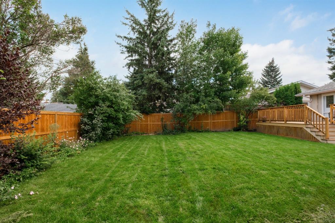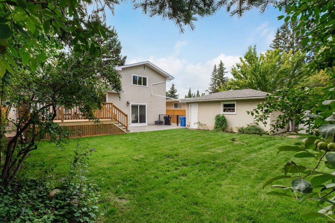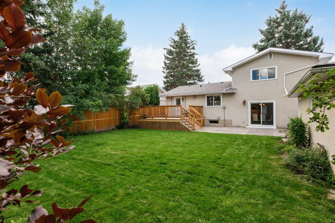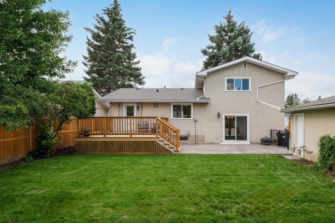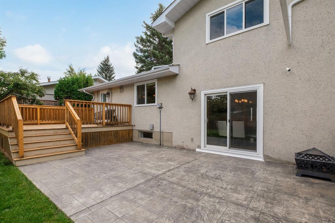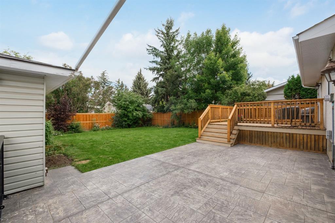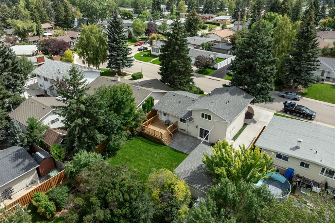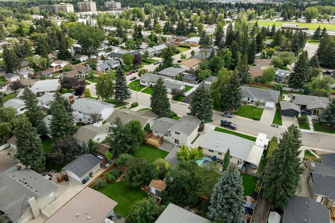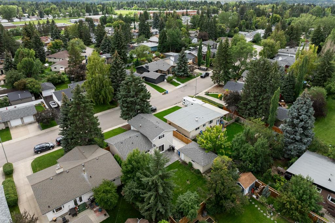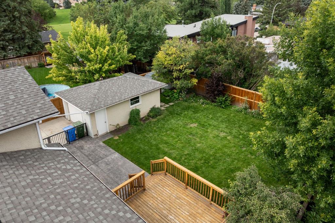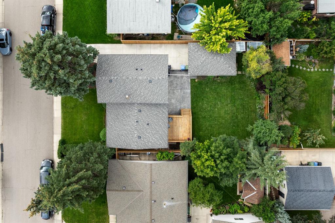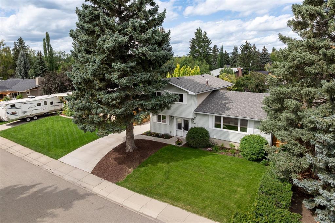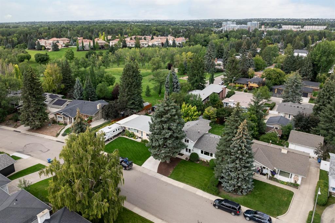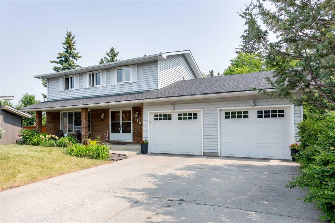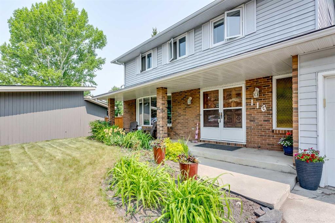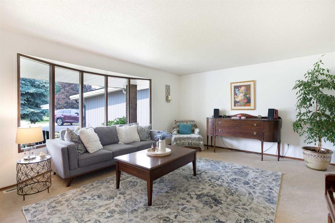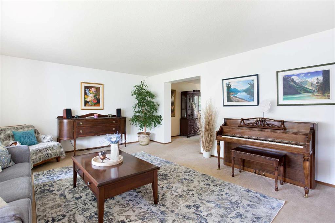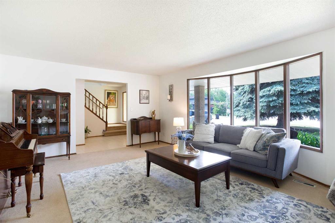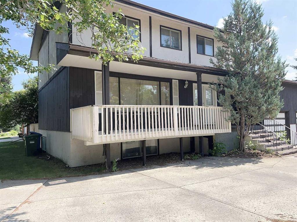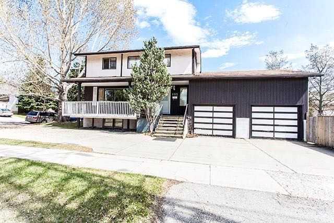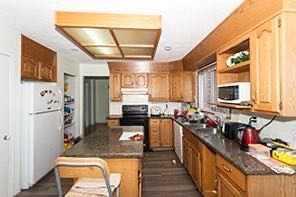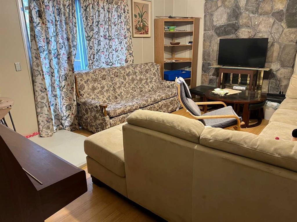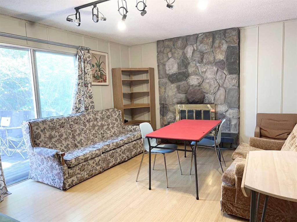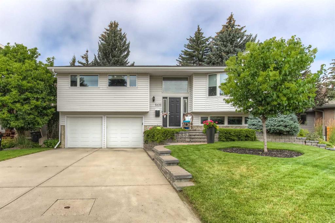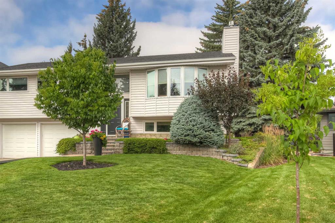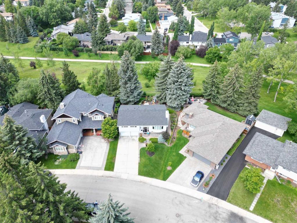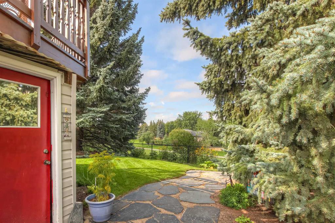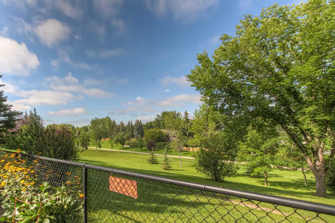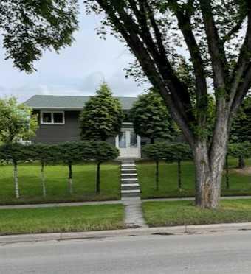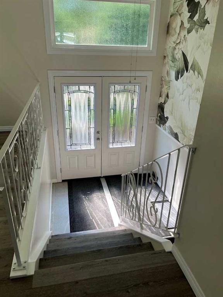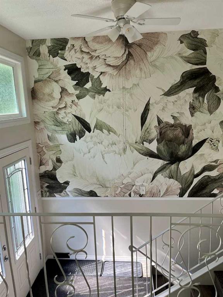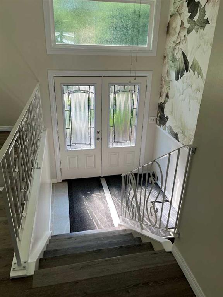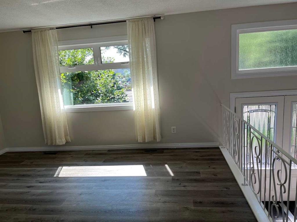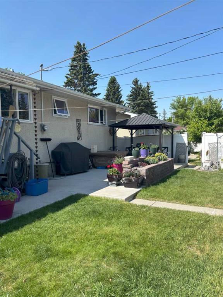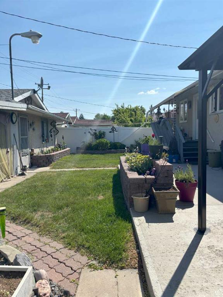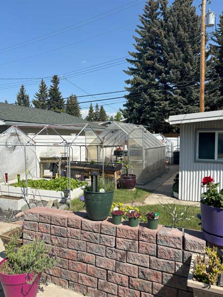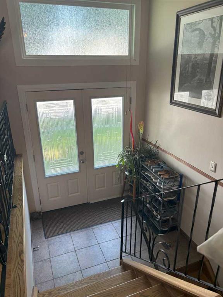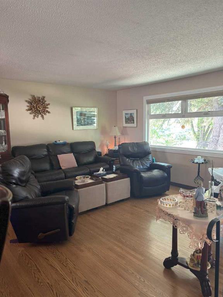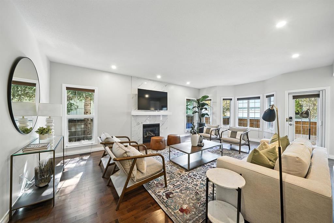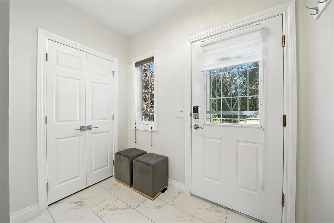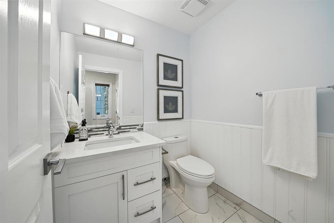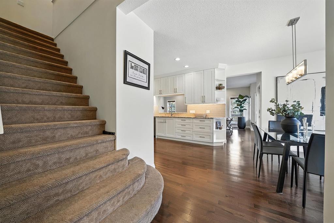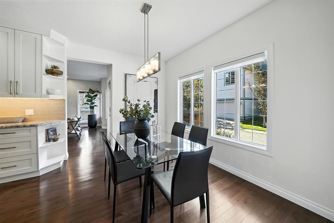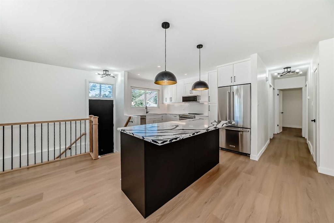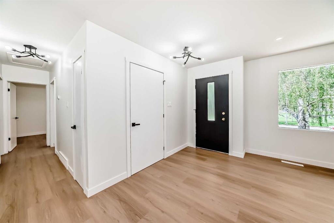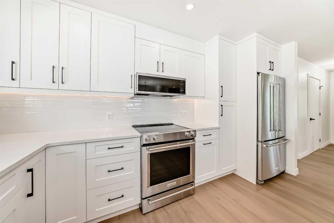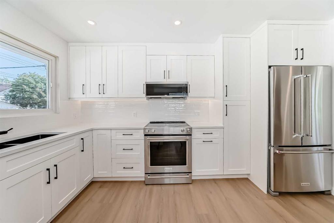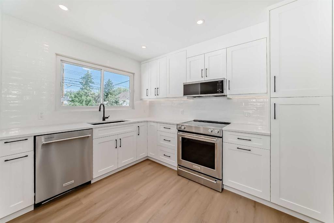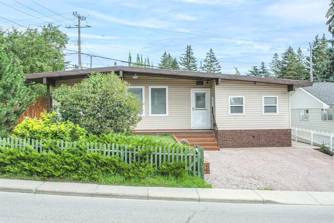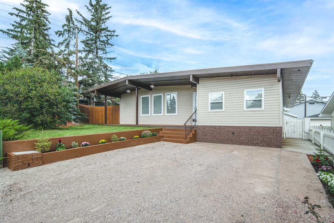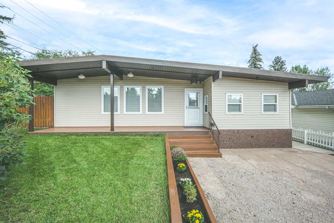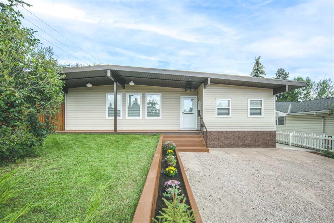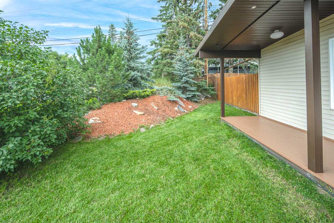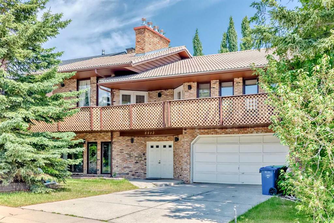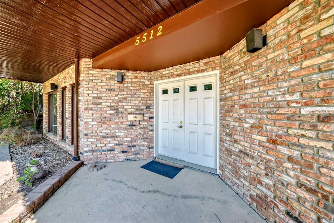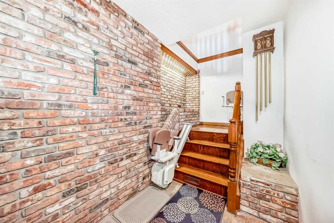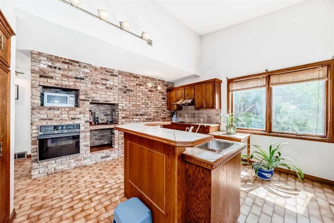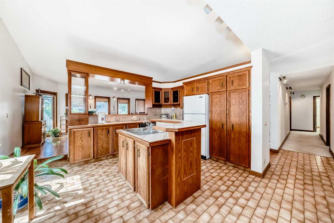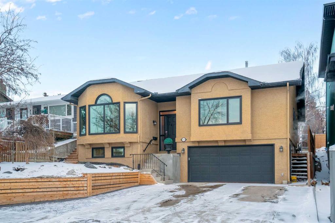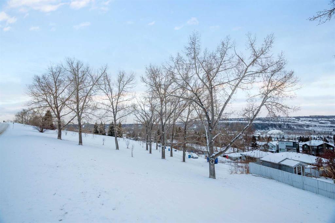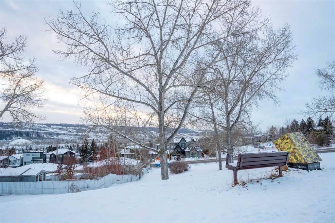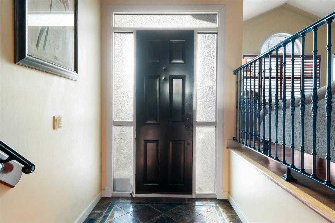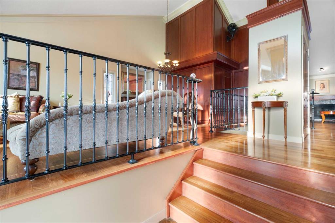5104 Vallance Crescent NW
Calgary T3A 0T6
MLS® Number: A2247880
$ 1,050,000
5
BEDROOMS
3 + 0
BATHROOMS
1,759
SQUARE FEET
1966
YEAR BUILT
Step into a home where comfort, style, and community come together. Perfectly situated in the coveted neighbourhood of Varsity, this property offers more than just a place to live—it delivers the lifestyle you’ve been searching for. From your front door, a short stroll takes you to the off-leash dog park for joyful morning walks. Wander a little further and the scenic trails of Bowmont Park open up, offering endless pathways along the river. Everything you need is close at hand—Market Mall for shopping and dining, Foothills Hospital, the University of Calgary, excellent schools, and the vibrant University District with its growing mix of restaurants, cafés, and entertainment. Whether it’s a coffee date, a grocery run, or a night out, it’s all just minutes away. Inside, the home is filled with natural light, showcasing a fresh, bright interior that feels both uplifting and welcoming. The heart of the home—a spectacular kitchen—combines classy, timeless design with modern functionality, making it as beautiful as it is practical. It’s a space where family recipes come to life, friends gather for lively evenings, and quiet mornings are enjoyed with coffee in hand. Come and experience it for yourself—a home where natural beauty, everyday convenience, and timeless design meet.
| COMMUNITY | Varsity |
| PROPERTY TYPE | Detached |
| BUILDING TYPE | House |
| STYLE | 4 Level Split |
| YEAR BUILT | 1966 |
| SQUARE FOOTAGE | 1,759 |
| BEDROOMS | 5 |
| BATHROOMS | 3.00 |
| BASEMENT | Crawl Space, Finished, Full |
| AMENITIES | |
| APPLIANCES | Bar Fridge, Dishwasher, Dryer, Gas Stove, Range Hood, Refrigerator, Washer, Window Coverings |
| COOLING | None |
| FIREPLACE | N/A |
| FLOORING | Cork, Hardwood, Tile, Vinyl Plank |
| HEATING | Forced Air |
| LAUNDRY | Main Level |
| LOT FEATURES | Back Yard, Garden, Rectangular Lot, Treed |
| PARKING | Concrete Driveway, Oversized, Single Garage Detached |
| RESTRICTIONS | None Known |
| ROOF | Asphalt Shingle |
| TITLE | Fee Simple |
| BROKER | Real Broker |
| ROOMS | DIMENSIONS (m) | LEVEL |
|---|---|---|
| Bedroom | 8`9" x 9`10" | Basement |
| 3pc Bathroom | 7`2" x 6`7" | Basement |
| Game Room | 25`1" x 21`6" | Basement |
| 3pc Bathroom | 7`4" x 4`11" | Main |
| Bedroom | 11`2" x 9`6" | Main |
| Dining Room | 12`5" x 13`2" | Main |
| Foyer | 13`10" x 8`10" | Main |
| Kitchen | 12`5" x 22`8" | Main |
| Laundry | 7`1" x 5`1" | Main |
| Living Room | 13`6" x 22`7" | Main |
| 4pc Bathroom | 9`7" x 5`6" | Second |
| Bedroom | 13`1" x 9`1" | Second |
| Bedroom - Primary | 12`5" x 13`0" | Second |
| Bedroom | 13`1" x 8`11" | Second |

