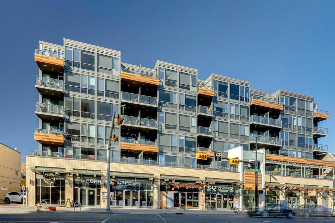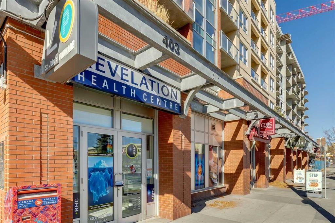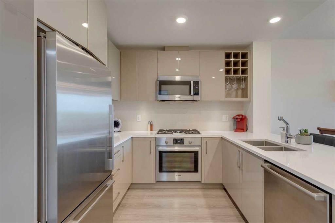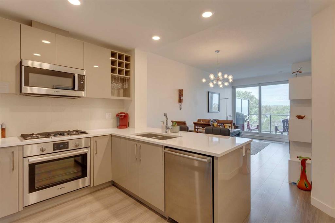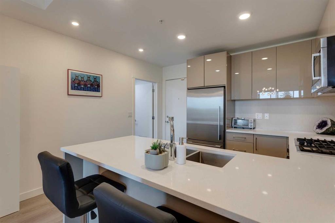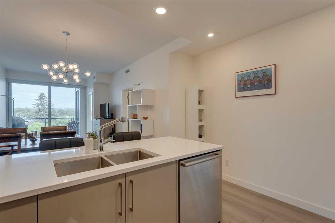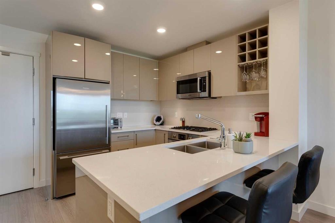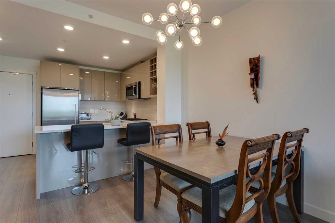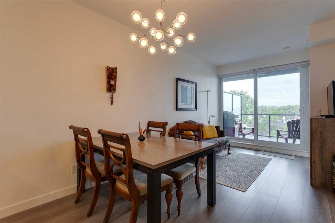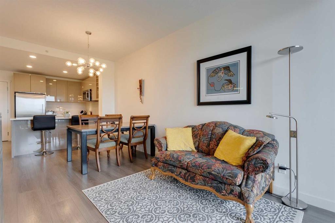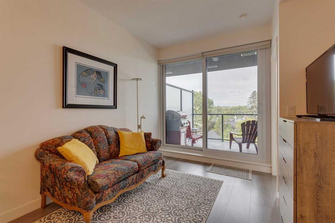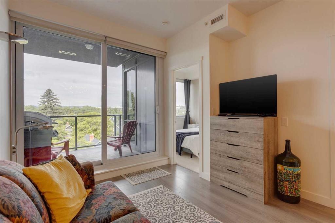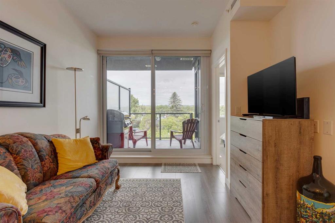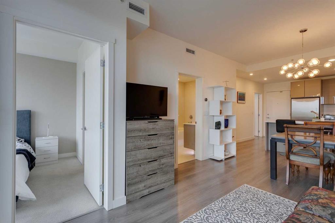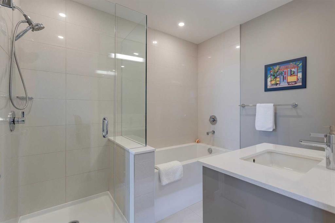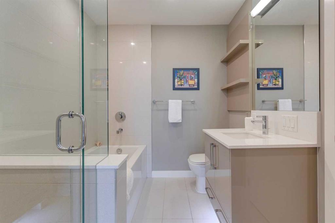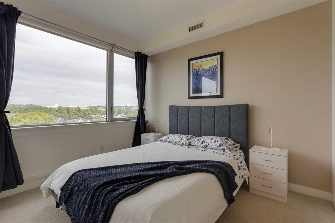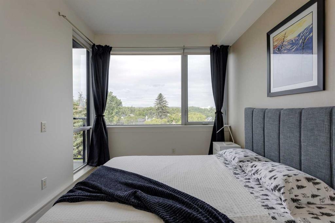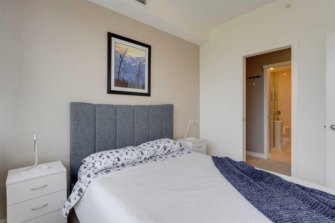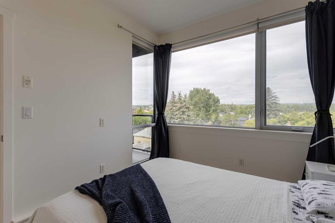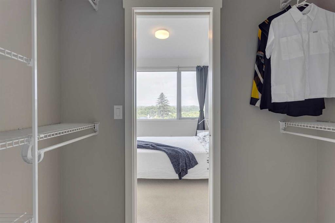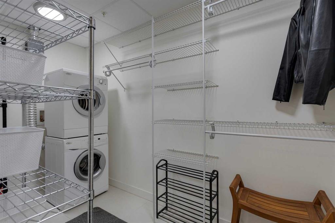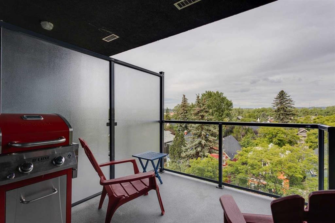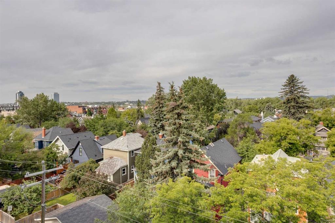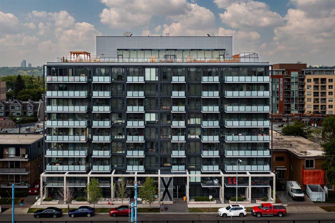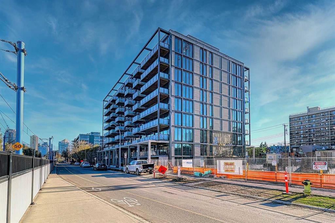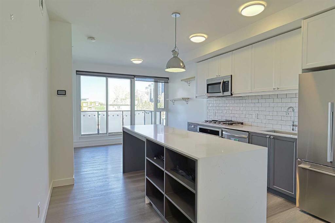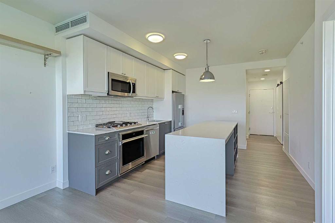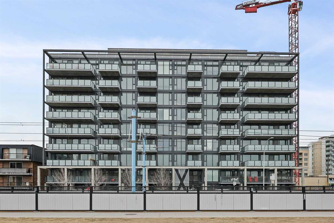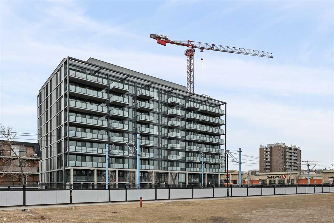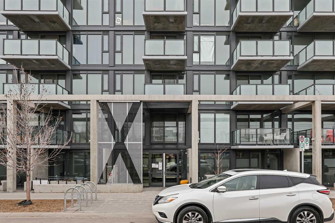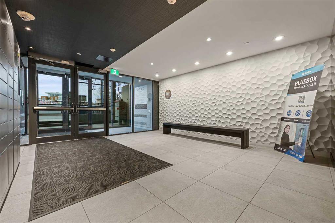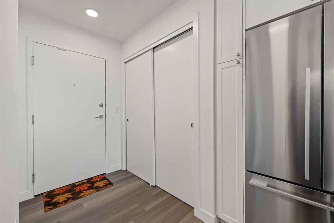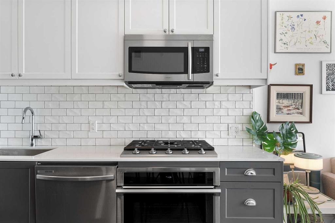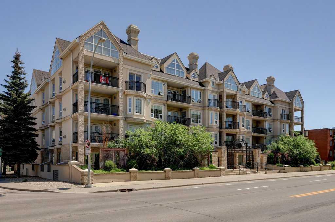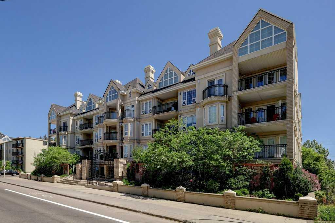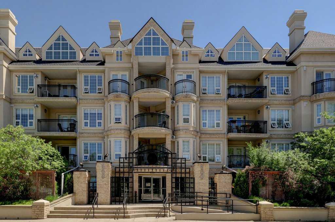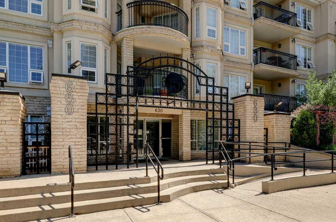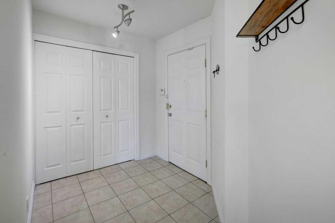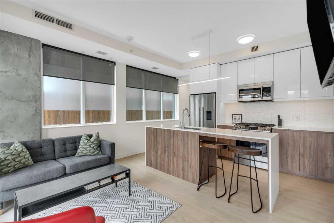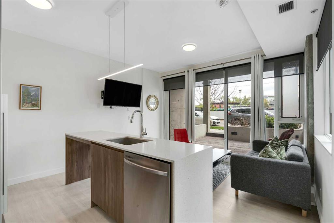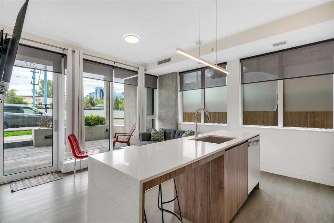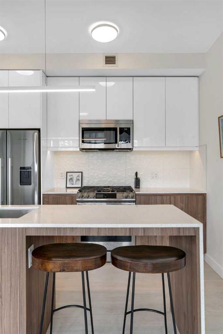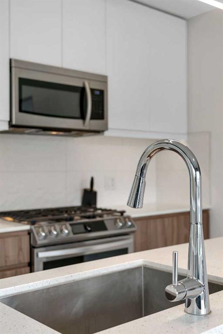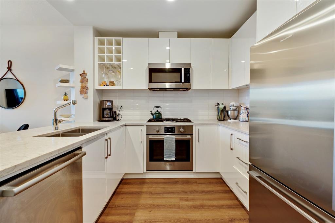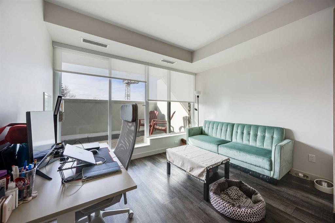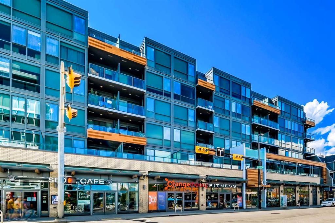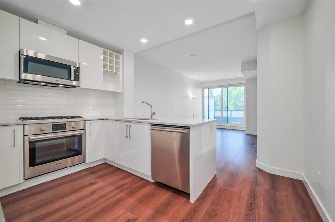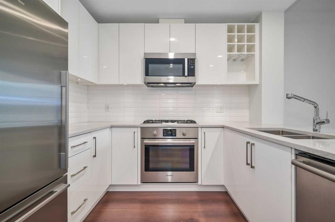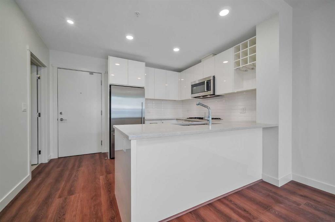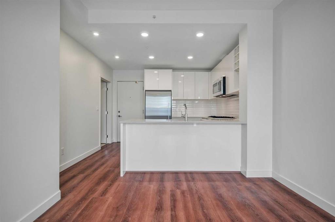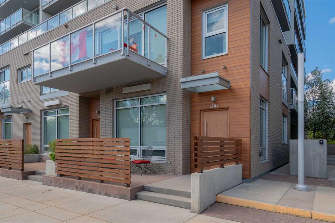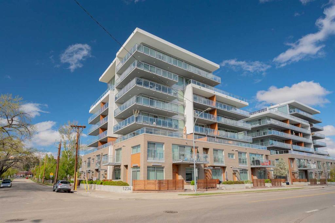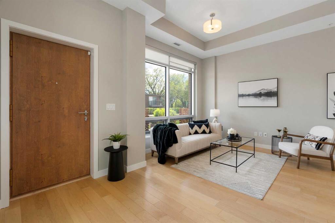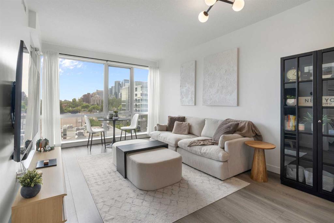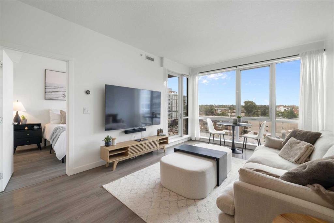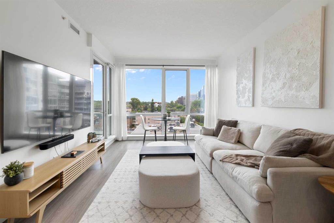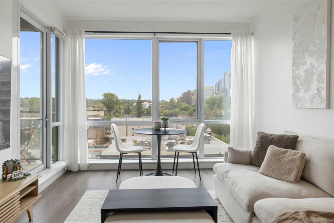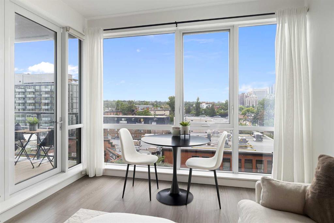510, 301 10 Street NW
Calgary T2N 1V5
MLS® Number: A2234702
$ 399,000
1
BEDROOMS
1 + 0
BATHROOMS
576
SQUARE FEET
2016
YEAR BUILT
Sleek, Stylish & Central – Live Your Best Urban Life in the heart of Kensington! Step into modern city living with this bright, west-facing 1 bed, 1 bath condo in the heart of vibrant Kensington. With 576 sq. ft. of smartly designed space, this unit checks all the boxes for comfort and convenience. The open-concept layout features a chic kitchen with quartz countertops, a breakfast bar, stainless steel appliances, and a gas stove — perfect for whipping up dinner before a night out. The spacious, sun drenched primary bedroom includes a walk-through closet and a contemporary bath with a large tiled shower, and soaker tub, LED ambient lighting to set the mood. You’ll love the in-suite laundry with bonus storage, central A/C, and a private balcony overlooking the established community with tons of beautiful mature trees. Add the convenience of a gas hookup for your bbq or deck heater and the stage is set for enjoying your summer evenings. Built in 2016, the building offers secure heated underground parking, a complimentary car /bike wash bay, bike storage, and a separate storage locker. Best of all, you’re steps from 10th Street’s fitness studios, restaurants, cafés, movie studios and live music festivals. Short walk to Sunnyside LRT station — yet tucked away on the quiet west side of the building to enjoy peaceful, sunsets. Urban life just got an upgrade!
| COMMUNITY | Hillhurst |
| PROPERTY TYPE | Apartment |
| BUILDING TYPE | High Rise (5+ stories) |
| STYLE | Single Level Unit |
| YEAR BUILT | 2016 |
| SQUARE FOOTAGE | 576 |
| BEDROOMS | 1 |
| BATHROOMS | 1.00 |
| BASEMENT | |
| AMENITIES | |
| APPLIANCES | Built-In Oven, Central Air Conditioner, Dishwasher, Gas Cooktop, Microwave Hood Fan, Refrigerator, Washer/Dryer, Window Coverings |
| COOLING | Central Air |
| FIREPLACE | N/A |
| FLOORING | Carpet, Laminate, Tile |
| HEATING | Boiler |
| LAUNDRY | In Unit |
| LOT FEATURES | |
| PARKING | Parkade, Titled |
| RESTRICTIONS | Board Approval |
| ROOF | |
| TITLE | Fee Simple |
| BROKER | RE/MAX First |
| ROOMS | DIMENSIONS (m) | LEVEL |
|---|---|---|
| Kitchen | 11`11" x 10`0" | Main |
| Bedroom - Primary | 9`1" x 10`8" | Main |
| Living Room | 10`1" x 11`10" | Main |
| 4pc Bathroom | 7`0" x 8`10" | Main |
| Dining Room | 11`11" x 7`5" | Main |
| Laundry | 5`5" x 11`0" | Main |

