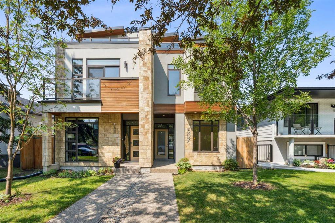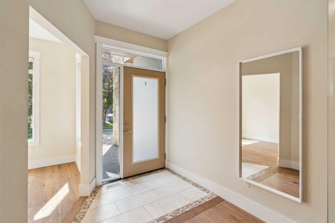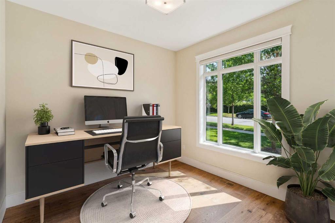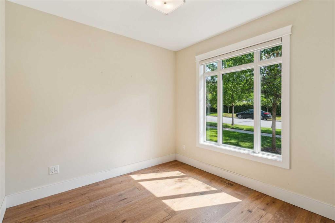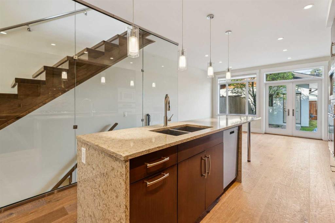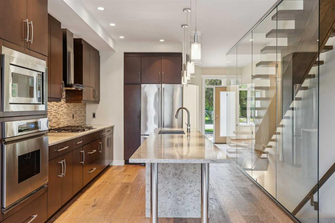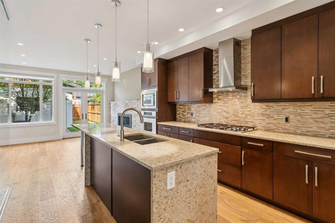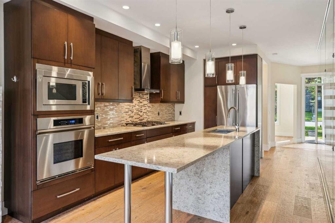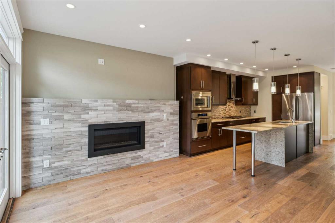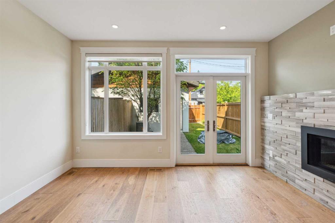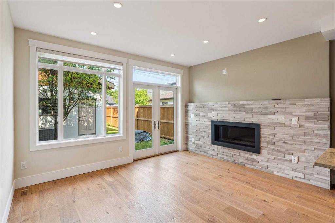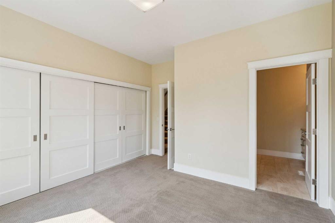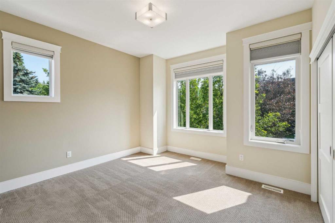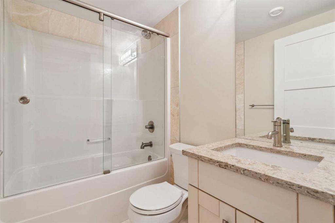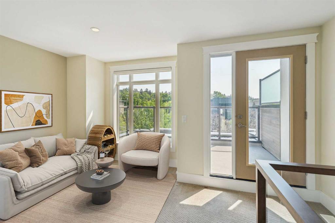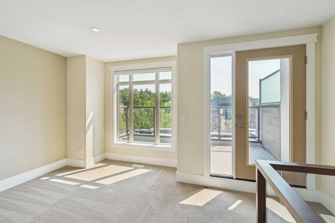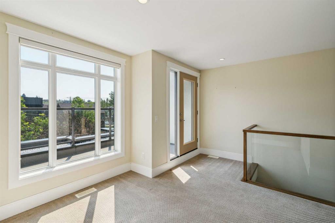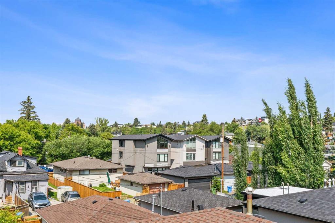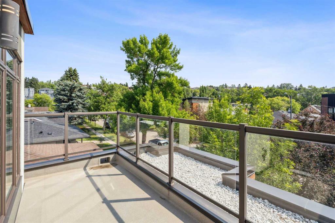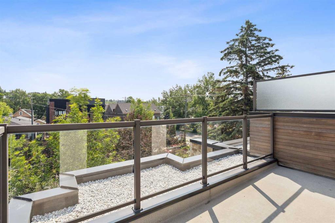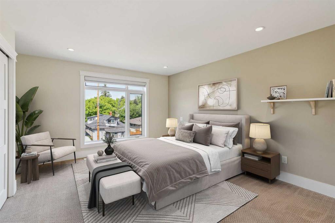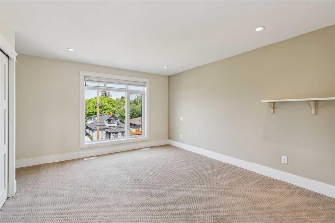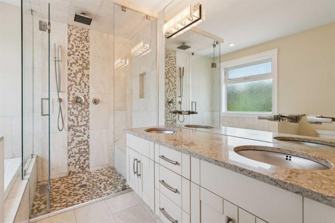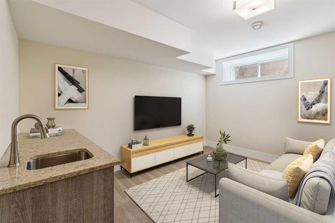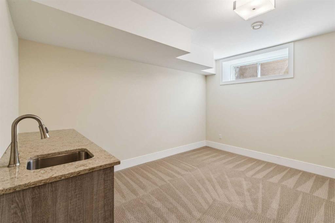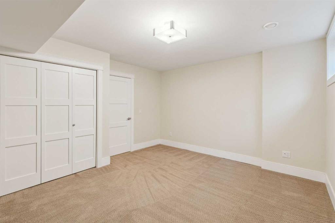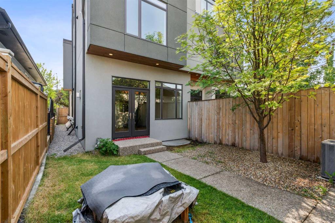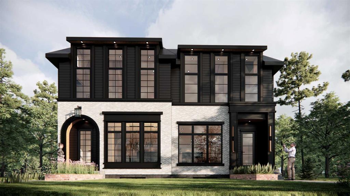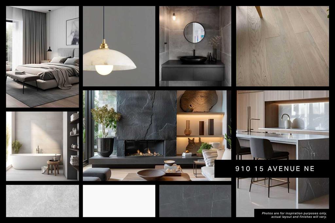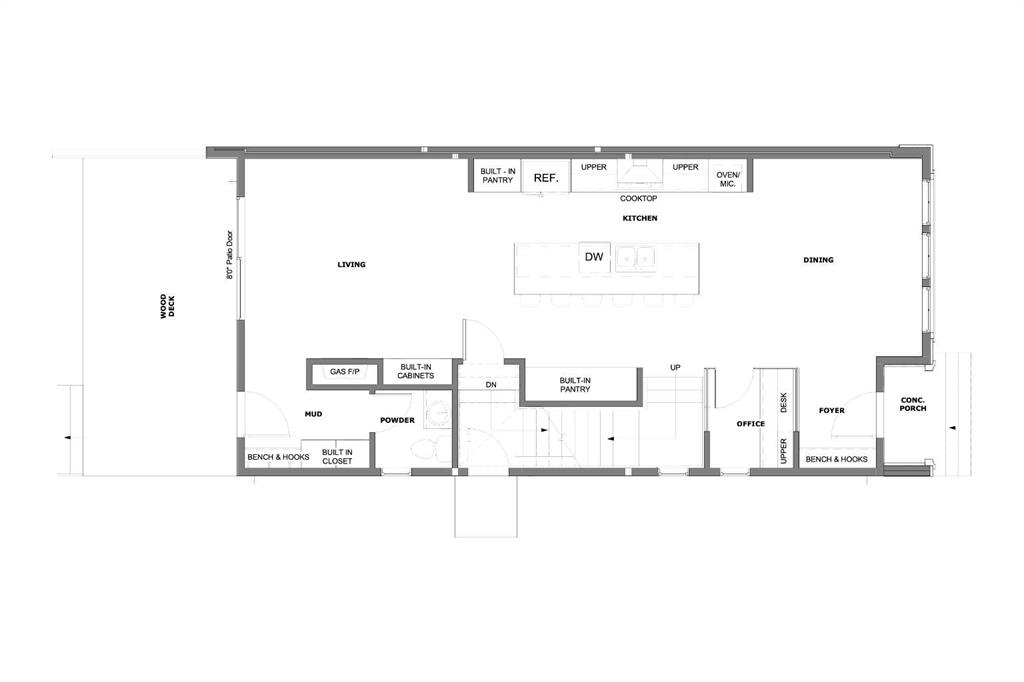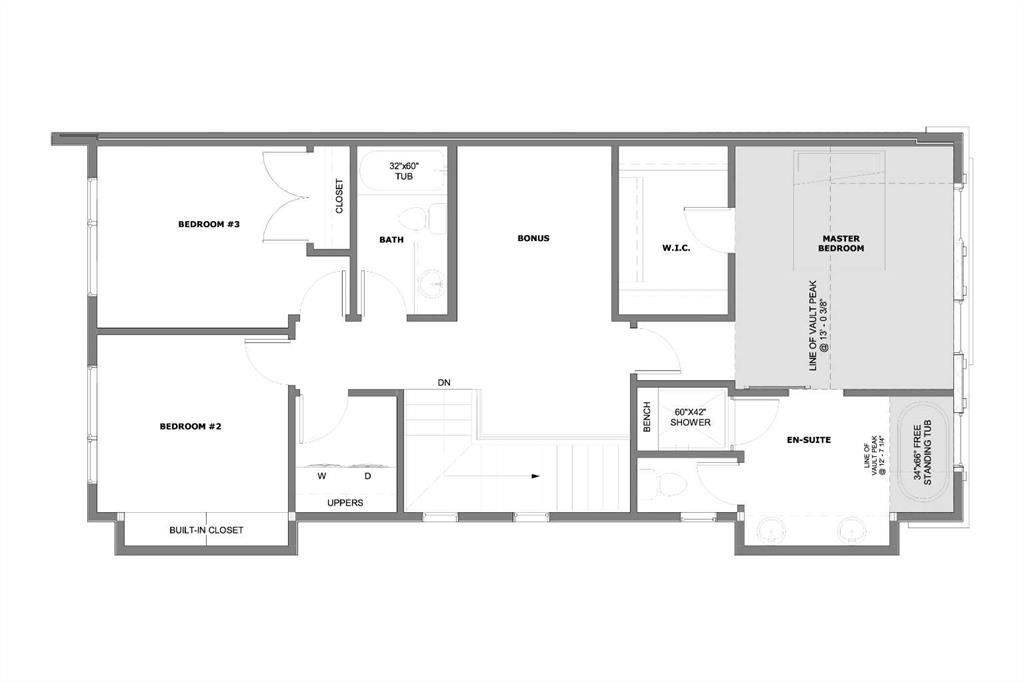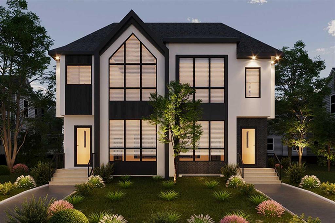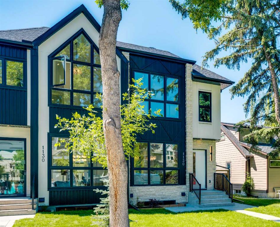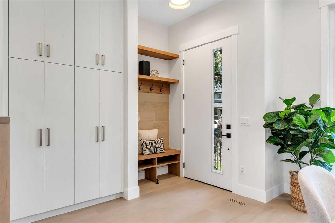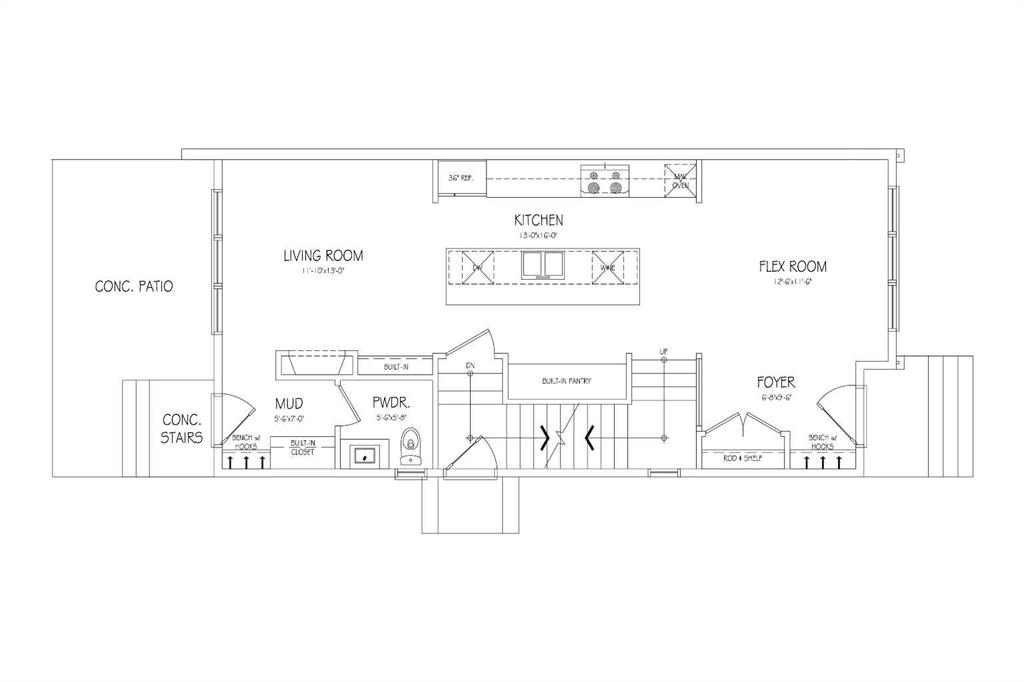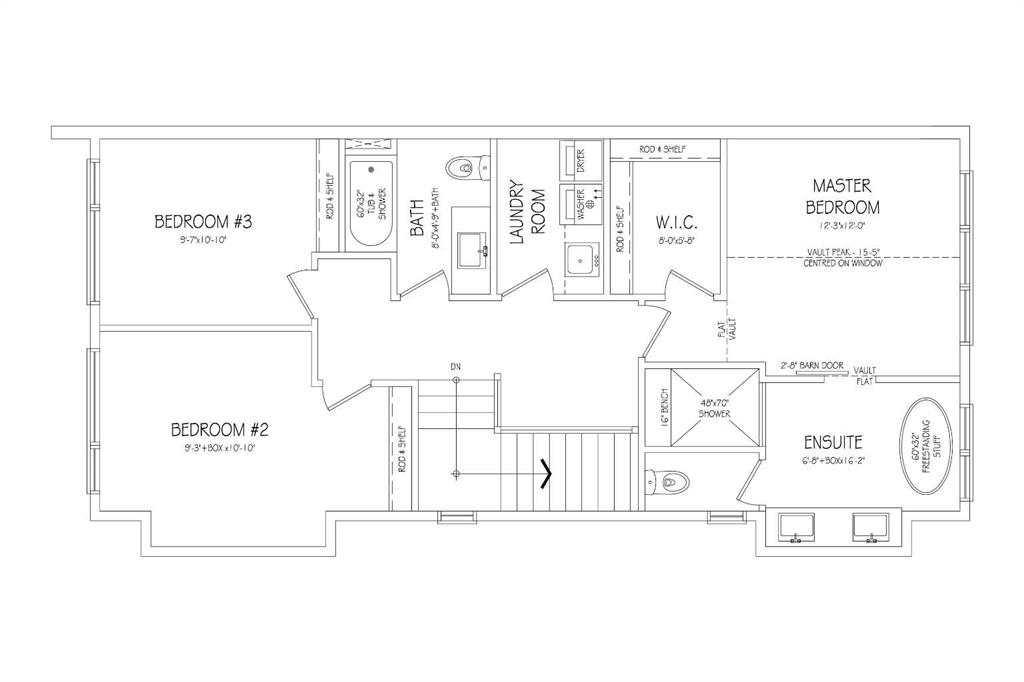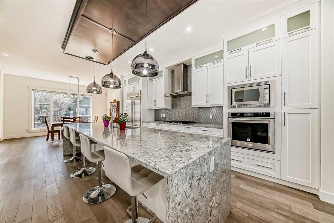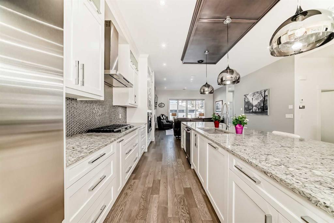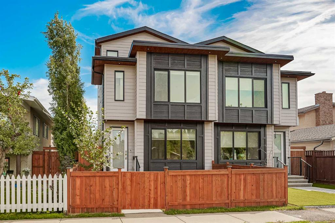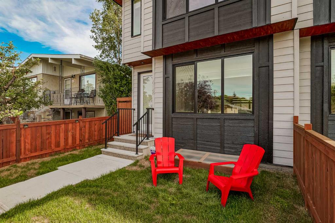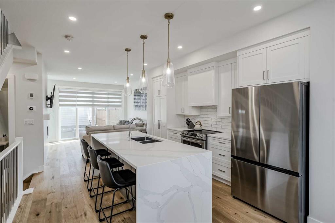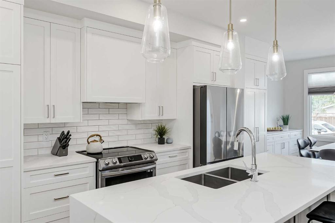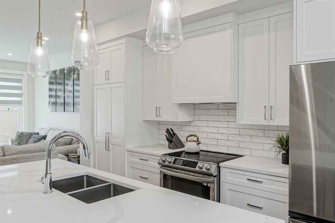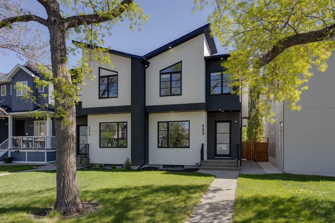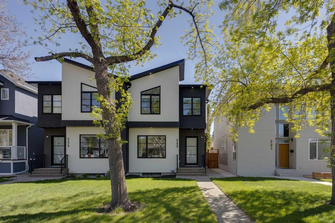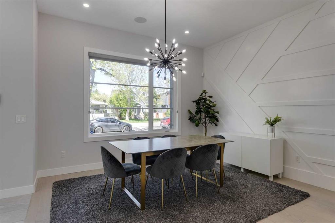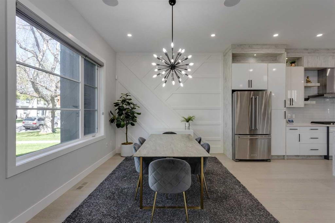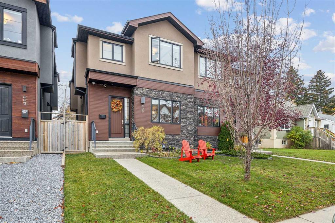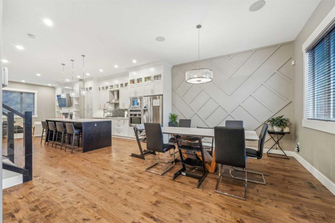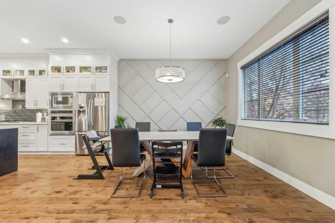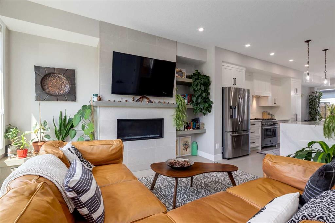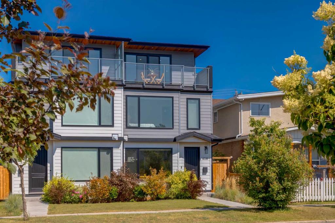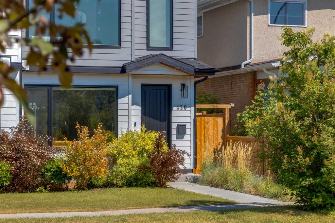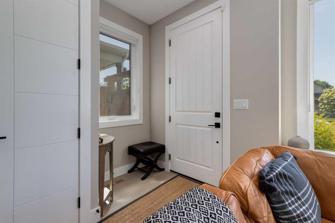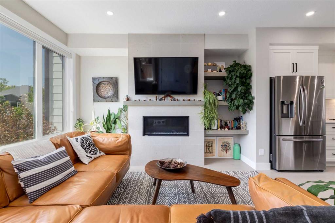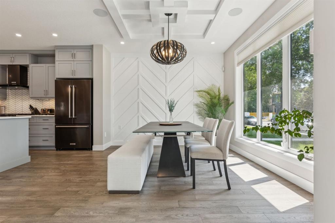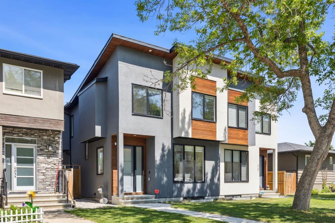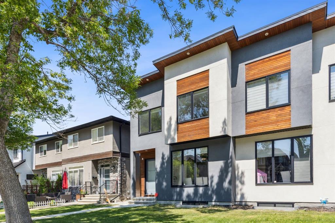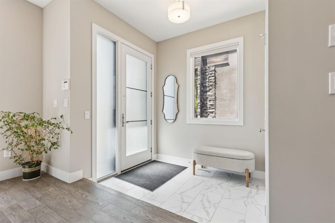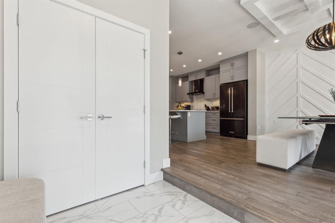507 9A Street NE
Calgary T2E 4L3
MLS® Number: A2235262
$ 915,000
4
BEDROOMS
4 + 1
BATHROOMS
2,022
SQUARE FEET
2015
YEAR BUILT
Situated on one of Bridgeland’s most desirable tree-lined streets, this beautifully maintained 4-bedroom, 4.5-bathroom home offers over 2,600 sq. ft. of well-designed living space — blending modern elegance with inner-city convenience and exceptional family-friendly comfort. Step inside to a contemporary open-concept main floor featuring engineered hardwood flooring and clean, upscale finishes. The formal dining area welcomes you with a large picture-frame window that perfectly captures the charm of the treelined street — a space that easily transitions into a home office or flex room. Architectural details like open riser stairs with floor-to-ceiling glass railings add a sleek, modern touch. At the heart of the home, the gourmet kitchen is equipped with built-in JennAir appliances, a gas range, granite countertops, and sleek cabinetry, all opening into a sun-drenched living room. From here, French doors lead to a west-facing backyard oasis, ideal for barbecues, entertaining, or relaxing under mature trees. Upstairs, the second floor features two generously sized bedrooms, each with its own private ensuite, along with a central study/den, office nook, and a convenient laundry area—perfect for busy families or professionals working from home. The third level serves as a true primary retreat, complete with downtown skyline views, a spa-inspired ensuite with double vanity, glass shower, and soaker tub, and a bonus sitting room that opens to a private balcony—a perfect spot for morning coffee or quiet evenings. The fully finished basement adds incredible versatility, featuring a large rec room, wet bar, fourth bedroom, full bathroom, and ample storage space—ideal for guests, entertaining, or multi-generational living. This home also offers central air conditioning and a single detached garage with a car lift, allowing room for two vehicles while maximizing backyard space. Located in a playground zone and within walking distance to Riverside School—one of Calgary’s top science-focused schools—it also enjoys quick access to parks, river pathways, the CTrain, and beloved Bridgeland amenities such as Bridgeland Market, Made by Marcus, Phil & Sebastian, Blush Lane, and the Calgary Zoo.
| COMMUNITY | Bridgeland/Riverside |
| PROPERTY TYPE | Semi Detached (Half Duplex) |
| BUILDING TYPE | Duplex |
| STYLE | 3 Storey, Side by Side |
| YEAR BUILT | 2015 |
| SQUARE FOOTAGE | 2,022 |
| BEDROOMS | 4 |
| BATHROOMS | 5.00 |
| BASEMENT | Finished, Full |
| AMENITIES | |
| APPLIANCES | Built-In Oven, Built-In Refrigerator, Central Air Conditioner, Dishwasher, Disposal, Dryer, Gas Cooktop, Microwave, Range Hood, Washer, Window Coverings |
| COOLING | Central Air |
| FIREPLACE | Gas, Living Room |
| FLOORING | Carpet, Ceramic Tile, Hardwood |
| HEATING | Forced Air |
| LAUNDRY | In Hall |
| LOT FEATURES | Back Lane |
| PARKING | Single Garage Detached |
| RESTRICTIONS | None Known |
| ROOF | Asphalt/Gravel |
| TITLE | Fee Simple |
| BROKER | Homecare Realty Ltd. |
| ROOMS | DIMENSIONS (m) | LEVEL |
|---|---|---|
| 4pc Bathroom | 7`2" x 4`11" | Basement |
| Bedroom | 14`7" x 12`11" | Basement |
| Game Room | 14`7" x 14`3" | Basement |
| Storage | 3`5" x 9`11" | Basement |
| Furnace/Utility Room | 7`2" x 7`2" | Basement |
| 2pc Bathroom | 2`11" x 7`1" | Main |
| Dining Room | 9`11" x 10`0" | Main |
| Foyer | 5`11" x 4`3" | Main |
| Kitchen | 14`7" x 16`8" | Main |
| Living Room | 14`1" x 10`11" | Main |
| 4pc Bathroom | 7`9" x 5`0" | Second |
| 4pc Ensuite bath | 9`5" x 8`1" | Second |
| Bedroom | 12`6" x 15`1" | Second |
| Bedroom | 12`6" x 9`11" | Second |
| Laundry | 7`9" x 3`0" | Second |
| Office | 8`2" x 7`10" | Second |
| 5pc Ensuite bath | 7`10" x 9`3" | Third |
| Balcony | 15`6" x 8`6" | Third |
| Den | 15`1" x 9`9" | Third |
| Bedroom - Primary | 15`2" x 14`6" | Third |


