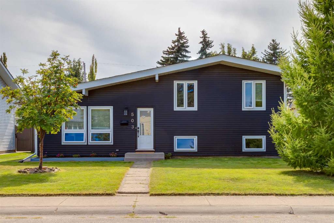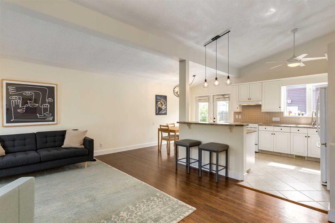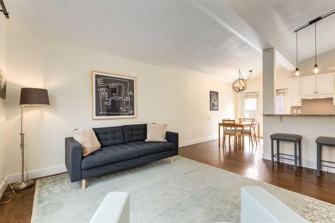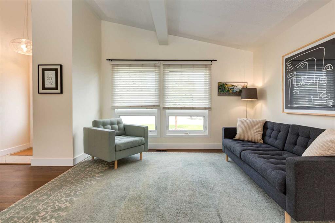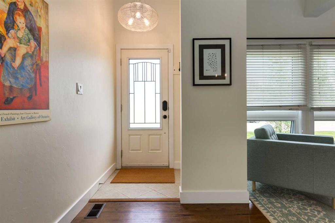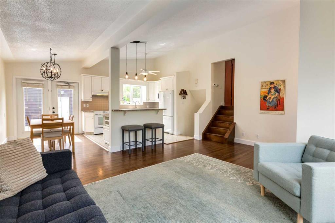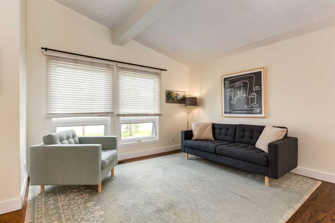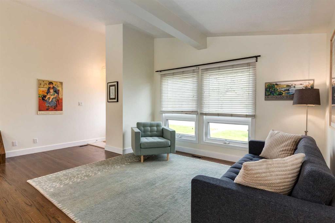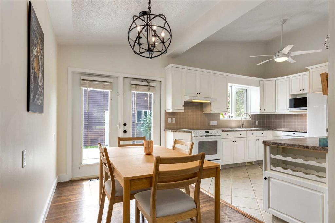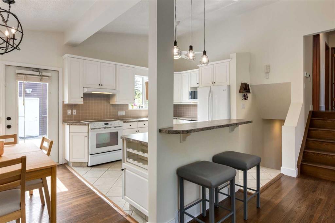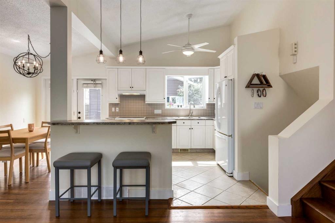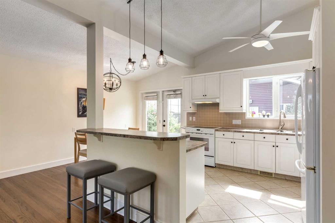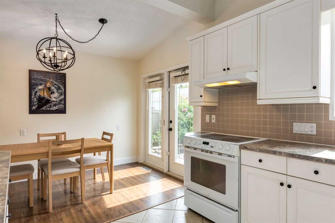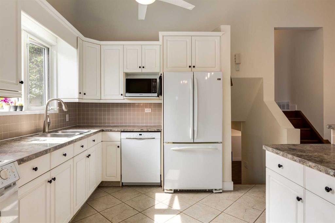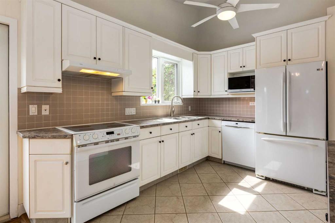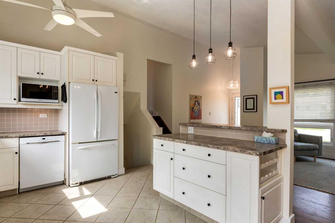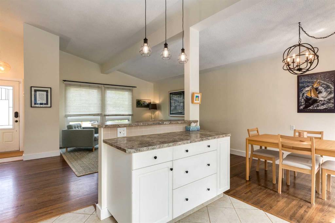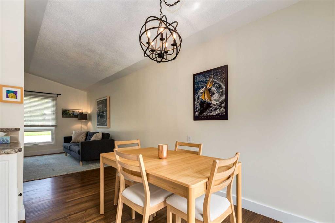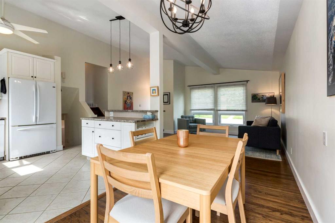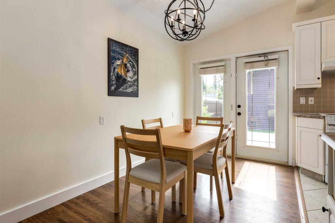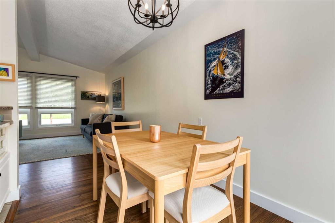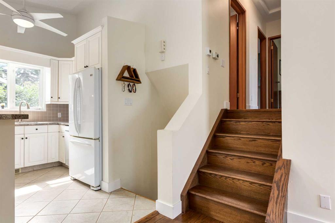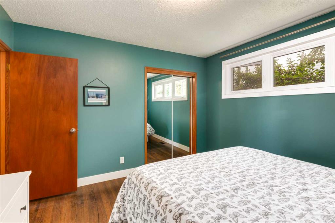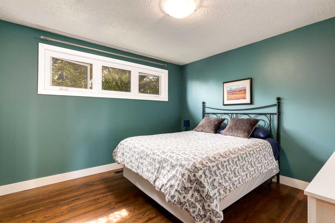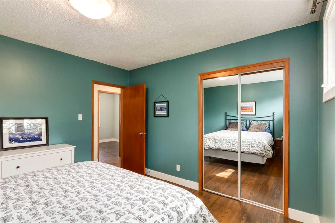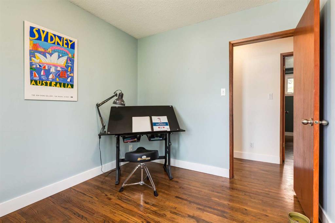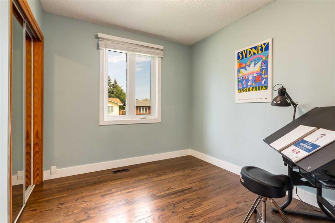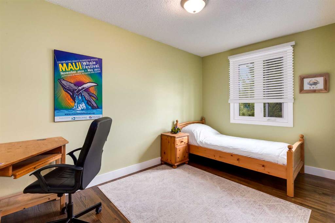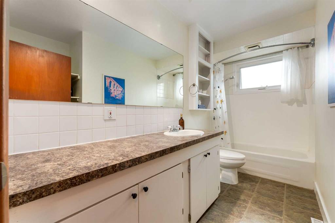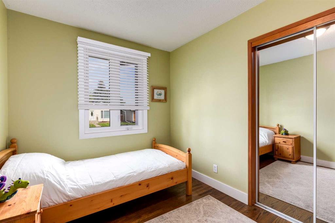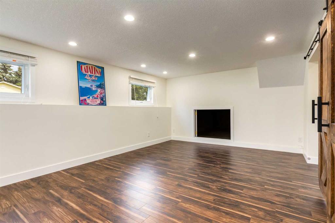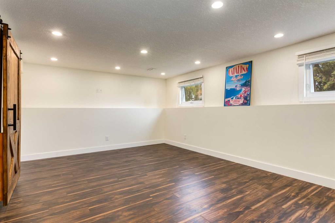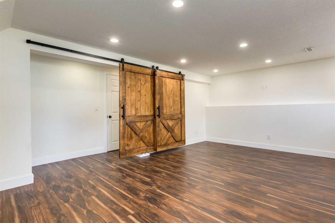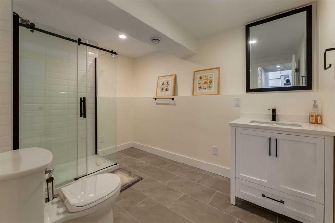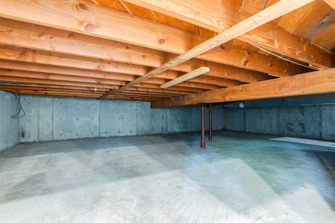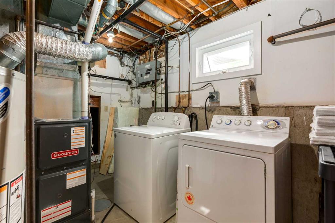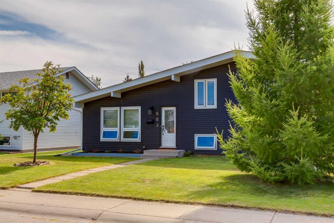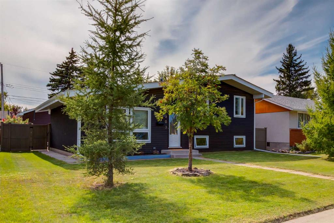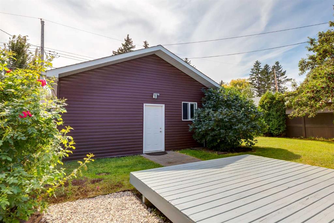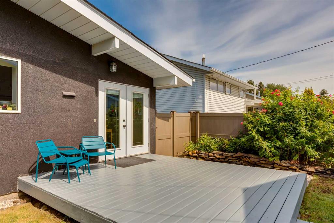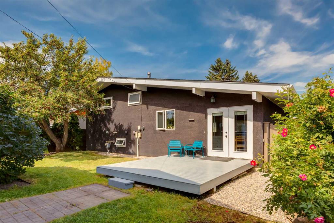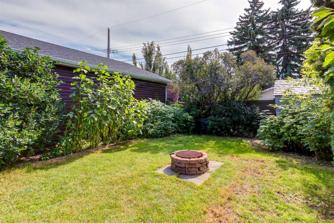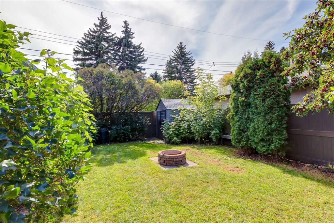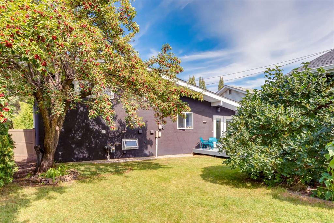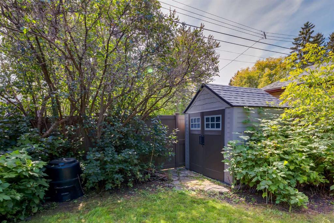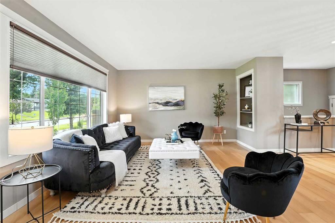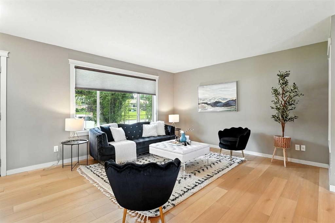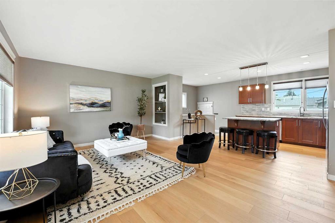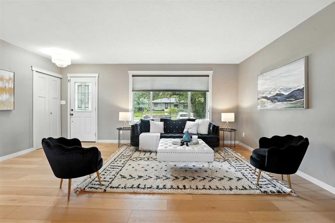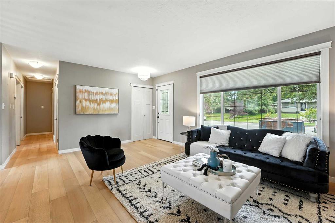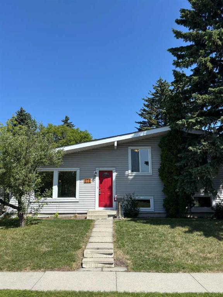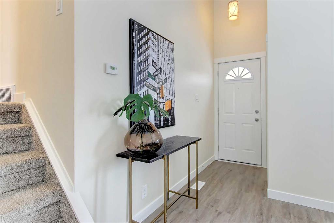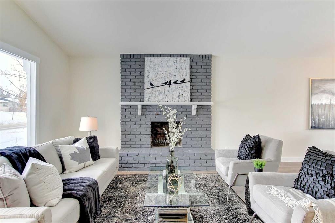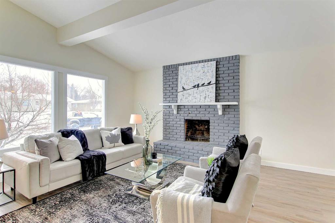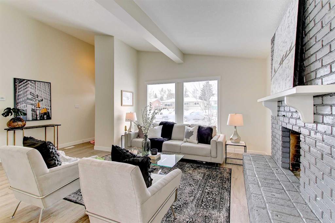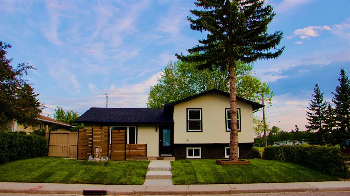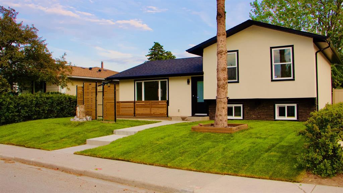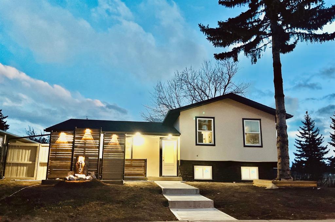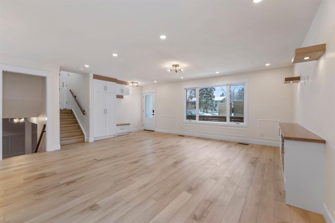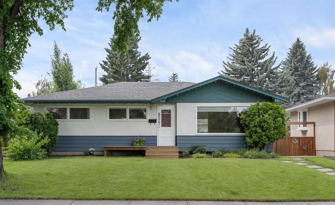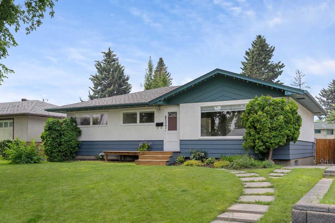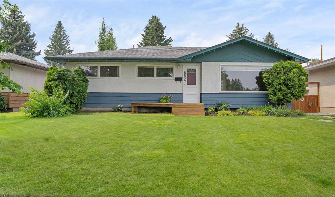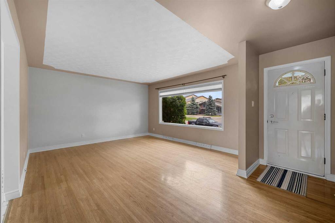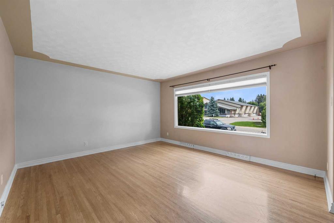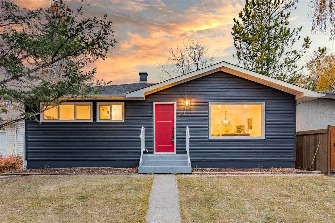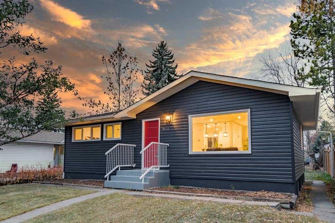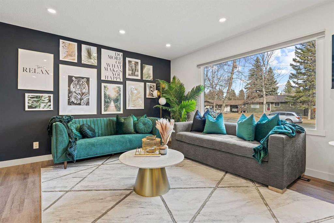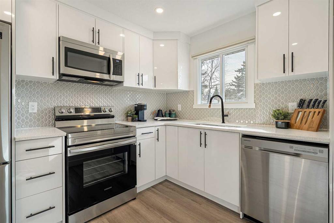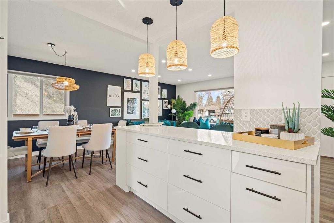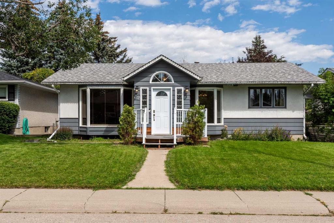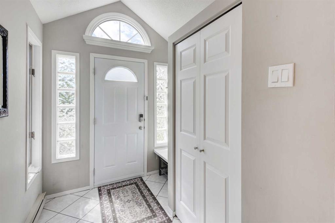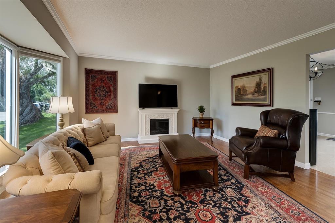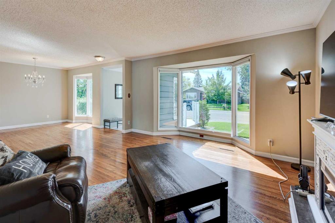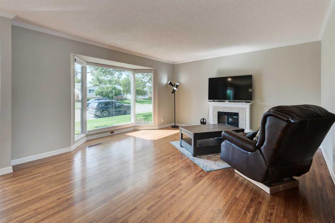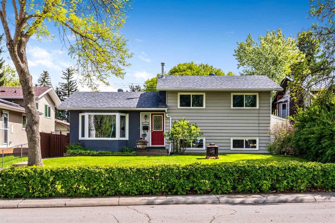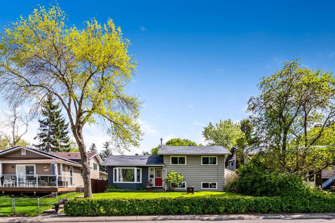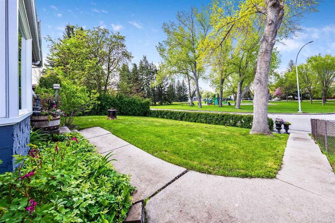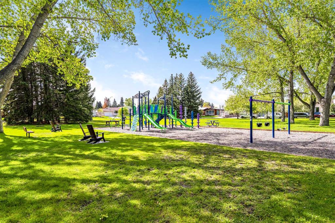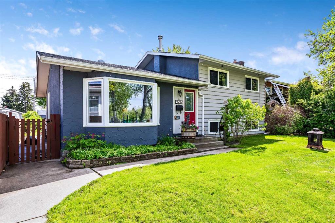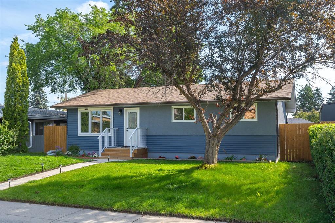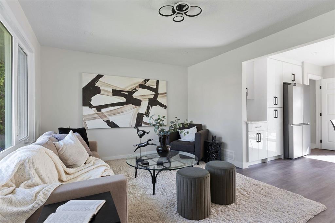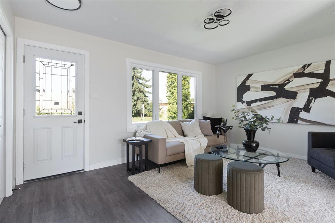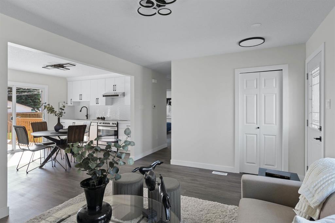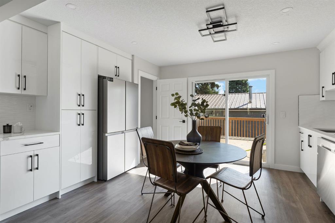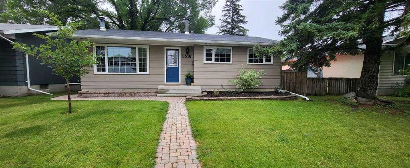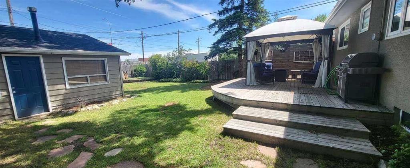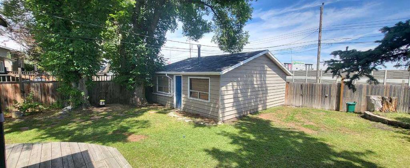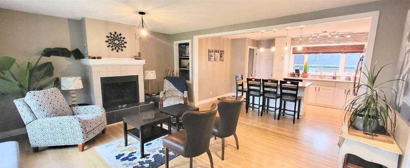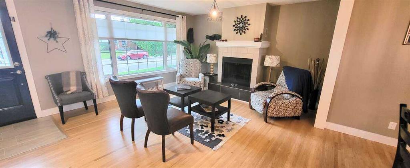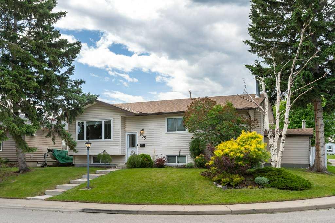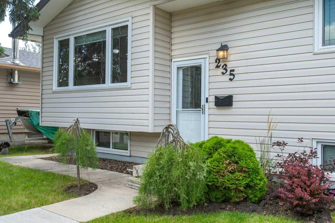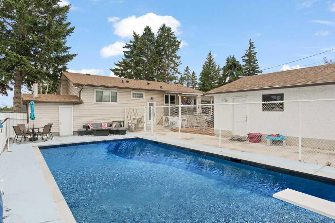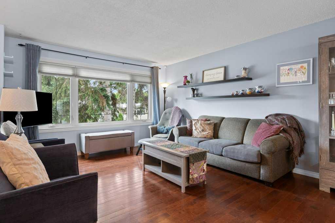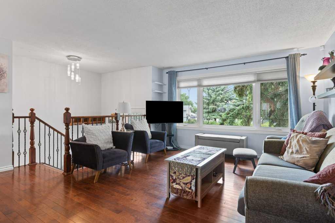503 Athlone Road SE
Calgary T2H 1V8
MLS® Number: A2252649
$ 689,900
3
BEDROOMS
2 + 0
BATHROOMS
1,027
SQUARE FEET
1963
YEAR BUILT
Light-filled and inviting, this home showcases sought-after mid-century style, highlighted by soaring vaulted ceilings on the main level. Thoughtfully updated, it blends modern finishes with a functional, open design. The kitchen features ample cabinetry, a center island perfect for both entertaining and everyday use, and is complemented by pendant lighting. A custom chandelier accents the dining area, while the spacious living room enhances the open, airy atmosphere—creating a relaxing and inspiring space to call home. Rear doors open to a freshly painted deck overlooking a massive south-facing backyard. Fully fenced and landscaped with mature trees, easy-care gardens, and bursts of sunflowers, it also includes an outdoor storage shed. An oversized double detached garage offers abundant storage and a workbench, ideal for hobbies or projects. Inside, the home includes 3 bedrooms and 2 full bathrooms, with beautiful hardwood floors on the main and a newly developed basement. The lower level features luxury vinyl plank flooring, a large recreation room, and stylish barn-style doors that create a flexible semi-private space—perfect as a guest suite—alongside a newly built full bathroom. Set in the popular community of Acadia, residents enjoy tree-lined streets, excellent schools, and an active community association with year-round programs. With nearby parks, recreation centres, and convenient shopping and dining, Acadia offers a vibrant, family-friendly lifestyle in the heart of Calgary.
| COMMUNITY | Acadia |
| PROPERTY TYPE | Detached |
| BUILDING TYPE | House |
| STYLE | 3 Level Split |
| YEAR BUILT | 1963 |
| SQUARE FOOTAGE | 1,027 |
| BEDROOMS | 3 |
| BATHROOMS | 2.00 |
| BASEMENT | Finished, Full |
| AMENITIES | |
| APPLIANCES | Dishwasher, Dryer, Electric Stove, Garage Control(s), Range Hood, Refrigerator, Washer, Window Coverings |
| COOLING | None |
| FIREPLACE | N/A |
| FLOORING | Hardwood, Tile, Vinyl Plank |
| HEATING | Forced Air, Natural Gas |
| LAUNDRY | In Basement |
| LOT FEATURES | Back Lane, Back Yard, Front Yard, Garden, Landscaped, Private, Street Lighting |
| PARKING | Double Garage Detached |
| RESTRICTIONS | None Known |
| ROOF | Asphalt |
| TITLE | Fee Simple |
| BROKER | Real Broker |
| ROOMS | DIMENSIONS (m) | LEVEL |
|---|---|---|
| Laundry | 11`7" x 8`0" | Lower |
| 3pc Bathroom | 10`5" x 7`2" | Lower |
| Storage | 24`8" x 18`6" | Lower |
| Kitchen | 11`3" x 11`3" | Main |
| Living Room | 14`11" x 12`8" | Main |
| Dining Room | 10`6" x 7`1" | Main |
| Entrance | 5`6" x 3`4" | Main |
| Family Room | 19`0" x 12`8" | Main |
| Bedroom - Primary | 11`11" x 11`5" | Second |
| 4pc Bathroom | 11`6" x 4`11" | Second |
| Bedroom | 13`5" x 8`2" | Second |
| Bedroom | 9`11" x 8`11" | Second |

