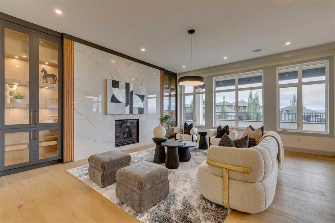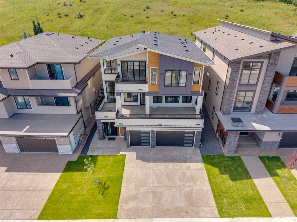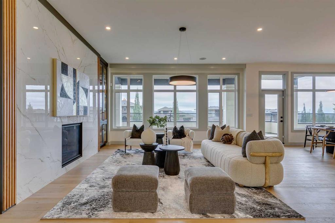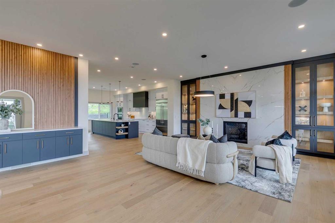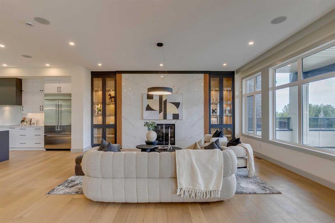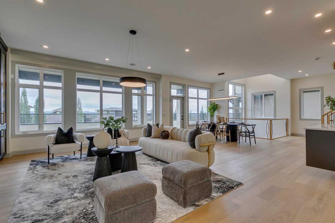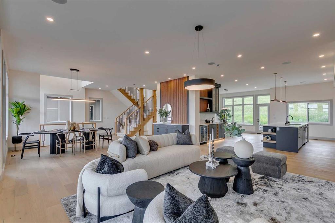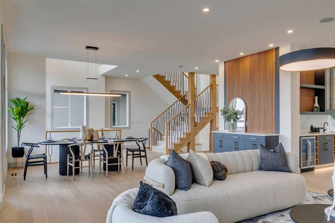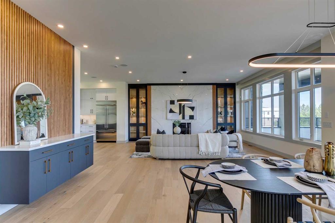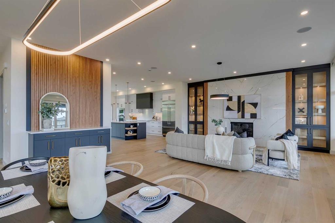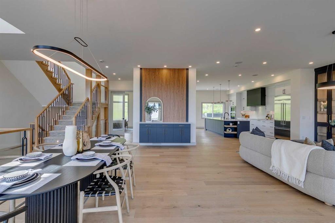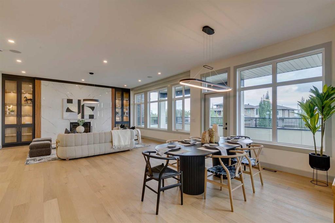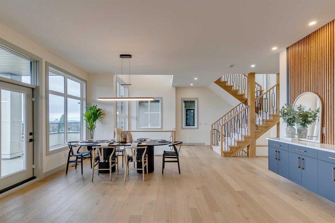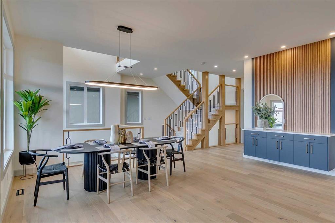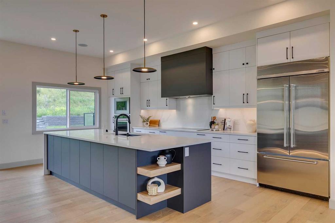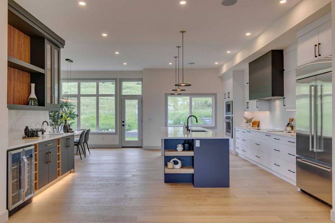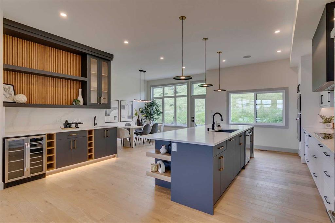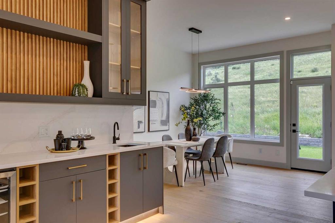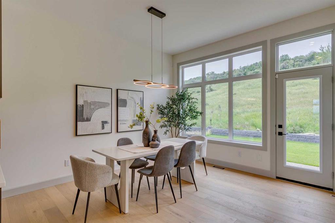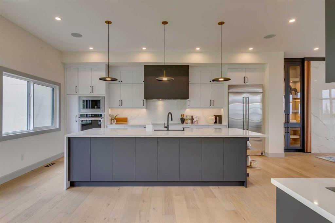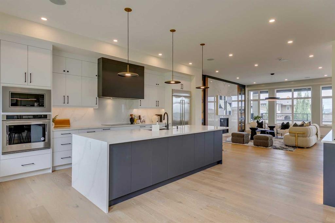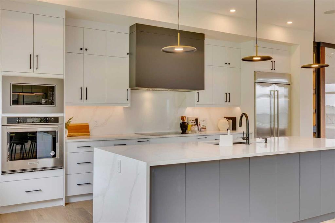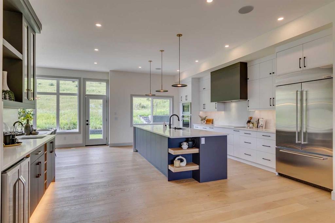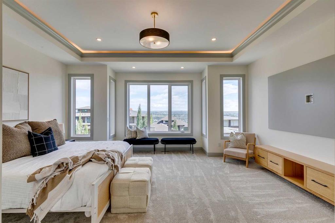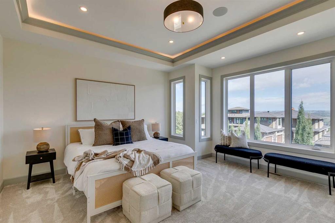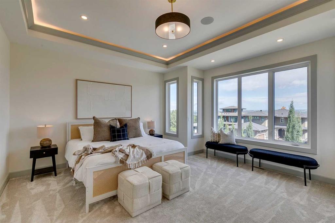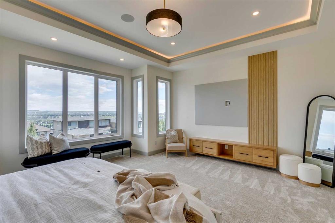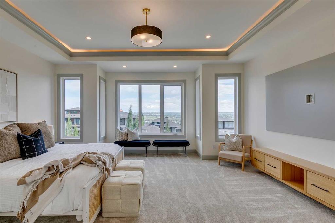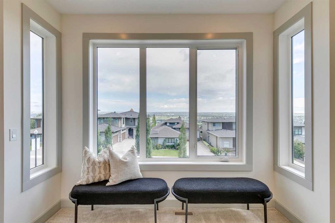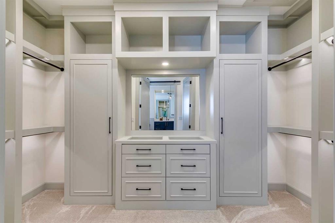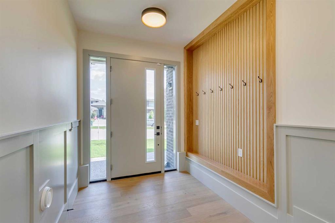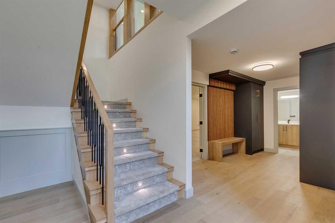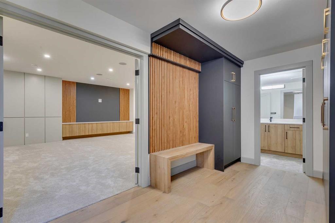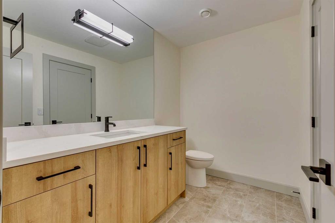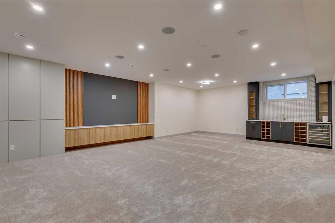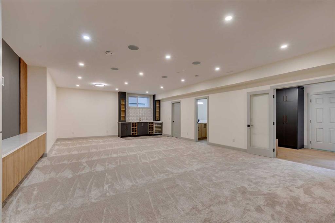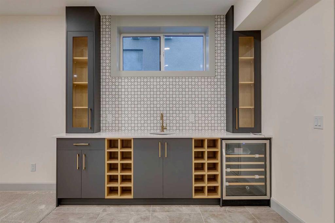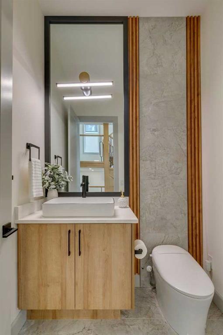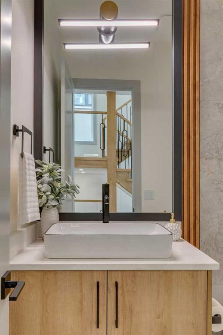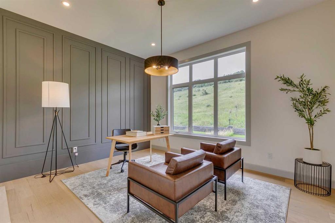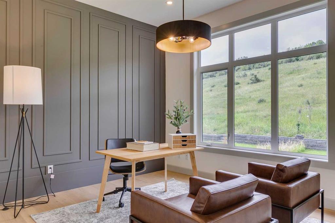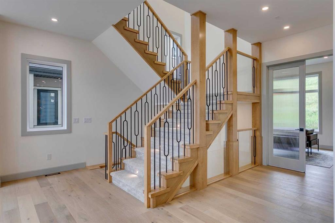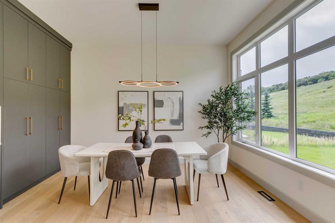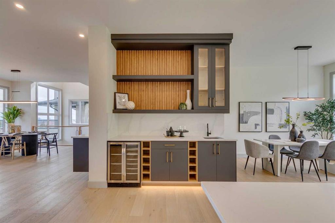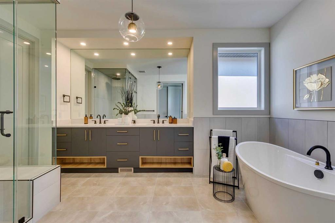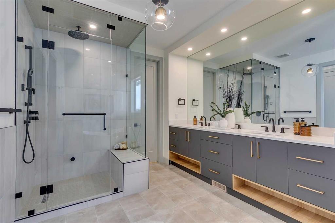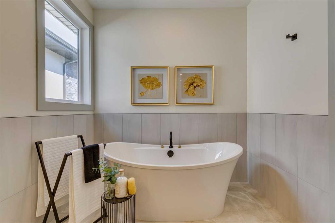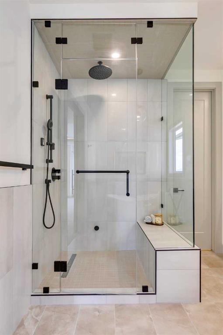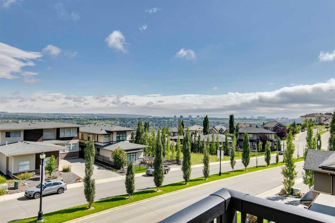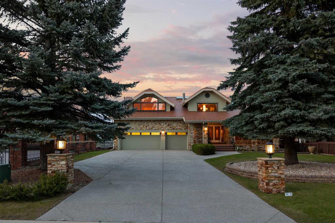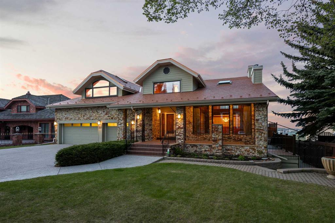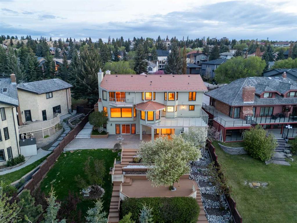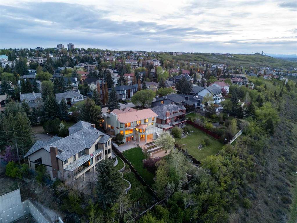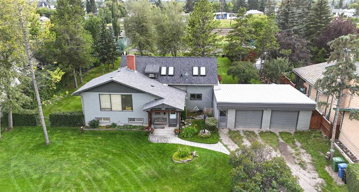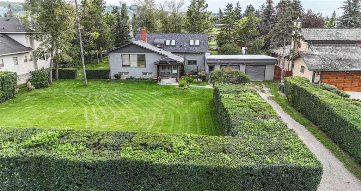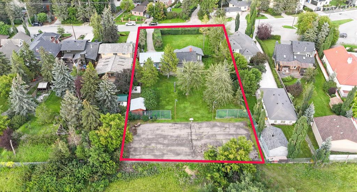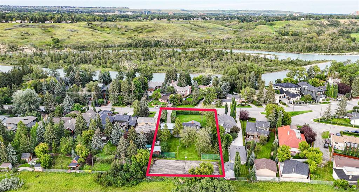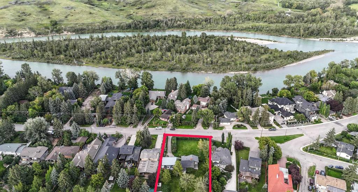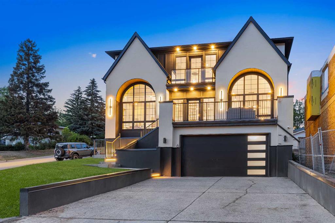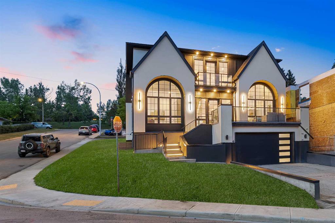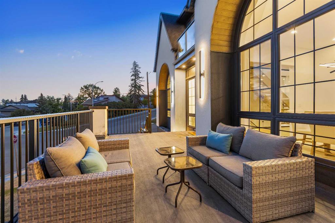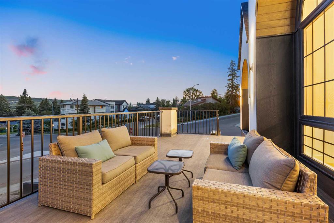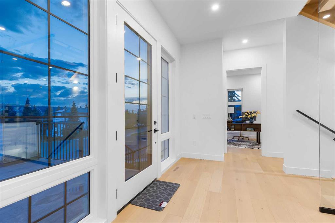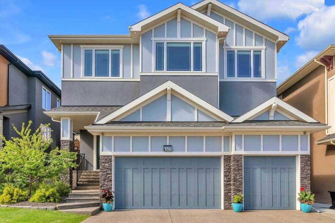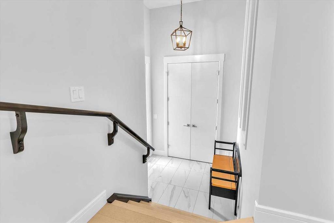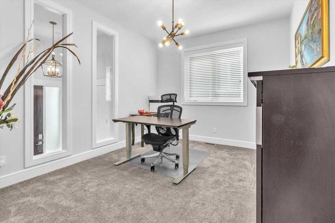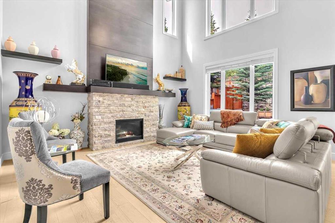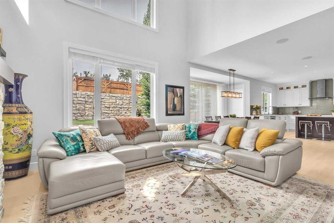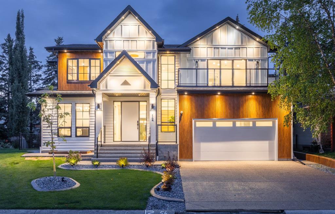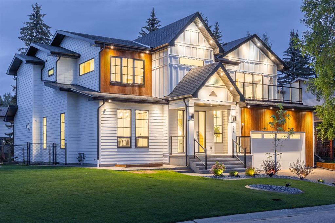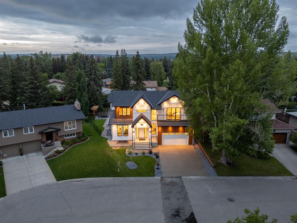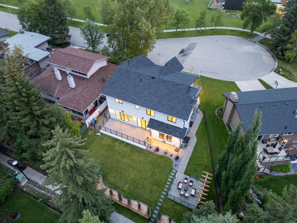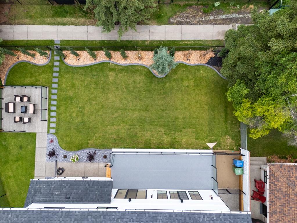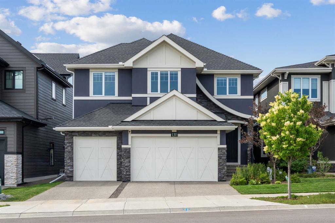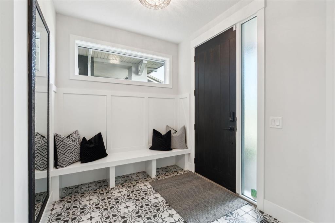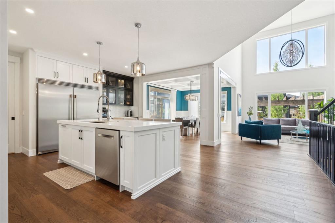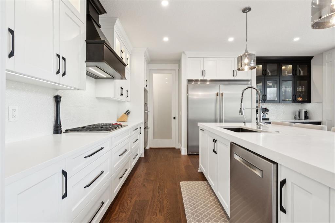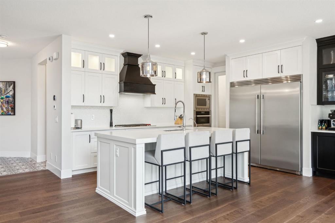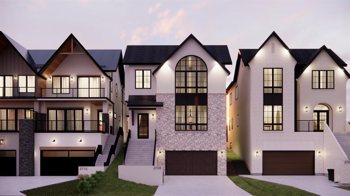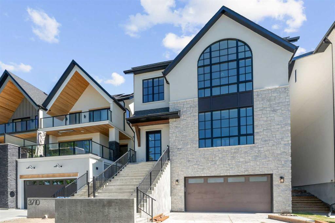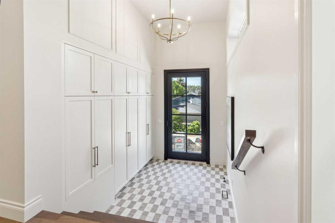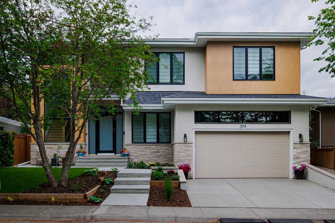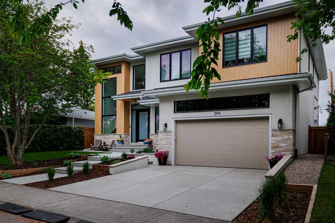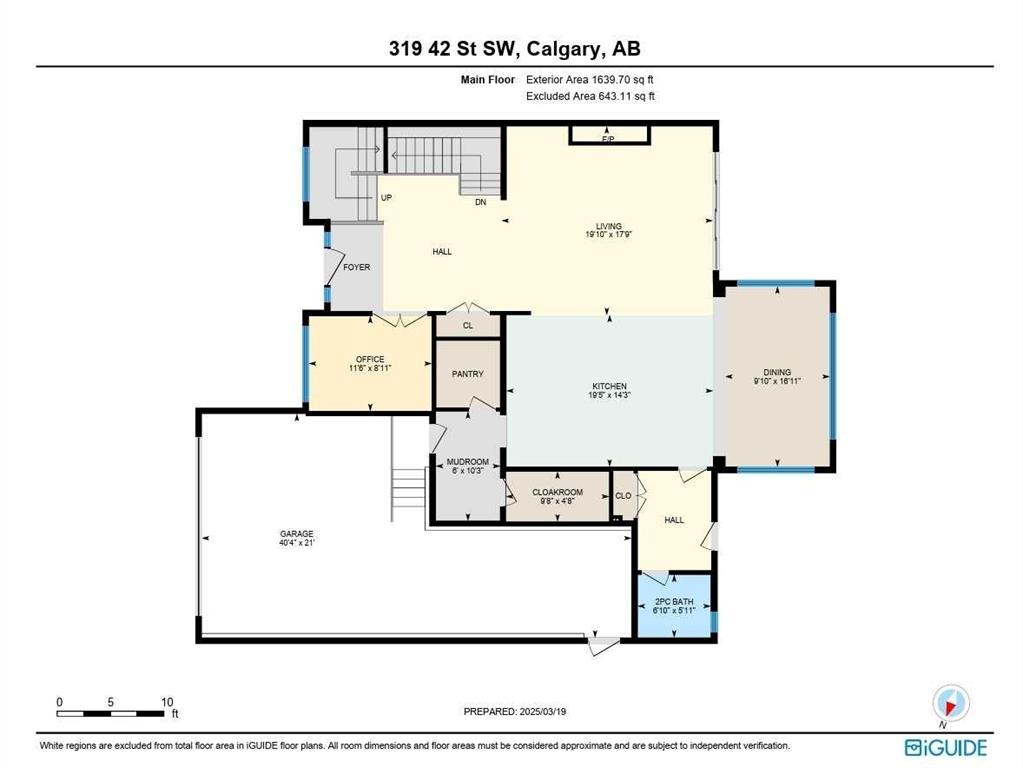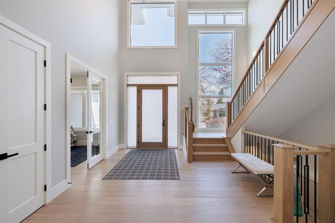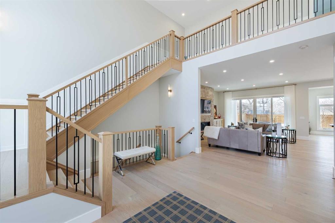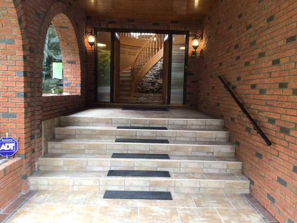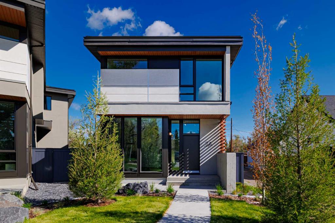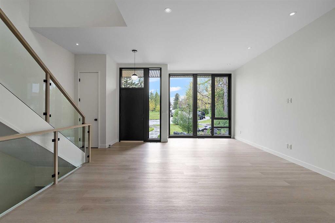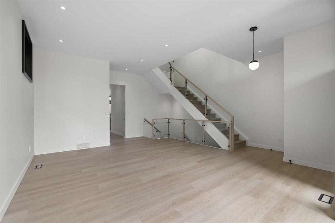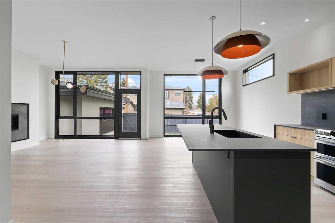431 Patterson Boulevard SW
Calgary T3H 3N6
MLS® Number: A2240397
$ 2,200,000
4
BEDROOMS
3 + 2
BATHROOMS
3,438
SQUARE FEET
2025
YEAR BUILT
ARCHITECTURAL BRILLIANCE BACKING SOUTH ONTO GREEN SPACE | UNRIVALED PANORAMIC CITY VIEWS | SOPHISTICATED MODERN LUXURY | 4 BEDROOMS + 5 BATHROOMS | Welcome to 431 Patterson Boulevard SW, a brand-new architectural masterpiece offering over 4,800 sq. ft. of meticulously designed living space across three fully finished levels. Set in the prestigious Patterson community, this home seamlessly blends cutting-edge contemporary design with warm, inviting finishes all while capturing breathtaking unobstructed views of Calgary’s skyline and rolling hills. Inside, soaring ceilings and sun-soaked open-concept living create an atmosphere of elegance and ease. The state-of-the-art chef’s kitchen boasts professional-grade appliances, a massive center island, a built-in pantry, and an elegant coffee bar. Floor-to-ceiling windows frame panoramic skyline and valley views, while sliding glass doors open to an oversized balcony perfect for sunset entertaining. The main level also features a private office, spacious foyer, and access to a 38’ balcony ideal for entertaining. The primary suite is a true private retreat, where every detail is designed for indulgence and tranquility. Wake up to serene views before stepping into your spa-inspired ensuite, complete with a sculptural freestanding soaker tub, sleek double vanities, an oversized glass-enclosed shower, and exquisite finishes that evoke a boutique hotel experience. A generous walk-in closet offers both style and function, providing ample space for a curated wardrobe. Three additional bedrooms, each thoughtfully designed with exceptional attention to detail, along with a versatile bonus room and beautifully appointed bathrooms, create inviting spaces that ensure every family member and guest enjoys the same level of comfort and luxury. The fully developed walk-out lower level is an entertainer’s dream, featuring a sprawling family room bathed in natural light, a bespoke wet bar crafted for unforgettable gatherings, and seamless access to a covered patio that invites year-round indoor-outdoor living. Step into modern luxury! This brand-new architectural masterpiece offers striking curb appeal, expansive living spaces, and premium finishes throughout. Don’t just dream about your perfect home make it yours today
| COMMUNITY | Patterson |
| PROPERTY TYPE | Detached |
| BUILDING TYPE | House |
| STYLE | 3 Storey |
| YEAR BUILT | 2025 |
| SQUARE FOOTAGE | 3,438 |
| BEDROOMS | 4 |
| BATHROOMS | 5.00 |
| BASEMENT | Finished, Full |
| AMENITIES | |
| APPLIANCES | Bar Fridge, Built-In Electric Range, Built-In Oven, Built-In Refrigerator, Central Air Conditioner, Dishwasher, Dryer, Gas Water Heater, Microwave, Microwave Hood Fan, Washer, Wine Refrigerator |
| COOLING | Central Air |
| FIREPLACE | Gas |
| FLOORING | Carpet, Ceramic Tile, Hardwood |
| HEATING | Baseboard |
| LAUNDRY | Laundry Room |
| LOT FEATURES | Backs on to Park/Green Space, Interior Lot, Rectangular Lot |
| PARKING | Triple Garage Attached |
| RESTRICTIONS | None Known |
| ROOF | Asphalt Shingle |
| TITLE | Fee Simple |
| BROKER | Real Broker |
| ROOMS | DIMENSIONS (m) | LEVEL |
|---|---|---|
| Family Room | 29`9" x 20`5" | Basement |
| Foyer | 18`5" x 7`4" | Basement |
| Game Room | 11`1" x 7`9" | Basement |
| 2pc Bathroom | 8`5" x 5`11" | Basement |
| Mud Room | 13`10" x 8`8" | Lower |
| Balcony | 38`10" x 14`3" | Main |
| Covered Porch | 12`0" x 6`3" | Main |
| Kitchen | 21`0" x 12`0" | Main |
| Dining Room | 18`9" x 12`4" | Main |
| Nook | 13`1" x 12`0" | Main |
| Living Room | 19`5" x 17`0" | Main |
| Den | 14`5" x 11`11" | Main |
| 2pc Bathroom | 5`10" x 5`3" | Main |
| 4pc Bathroom | 8`6" x 4`11" | Upper |
| 3pc Ensuite bath | 10`9" x 4`11" | Upper |
| 5pc Ensuite bath | 17`5" x 9`10" | Upper |
| Laundry | 9`9" x 5`6" | Upper |
| Bonus Room | 17`1" x 11`1" | Upper |
| Balcony | 11`0" x 7`9" | Upper |
| Bedroom - Primary | 17`9" x 15`6" | Upper |
| Bedroom | 13`9" x 13`5" | Upper |
| Bedroom | 12`8" x 12`4" | Upper |
| Bedroom | 13`3" x 11`10" | Upper |

