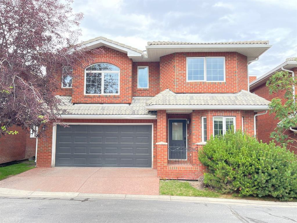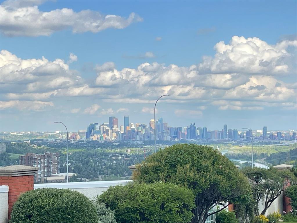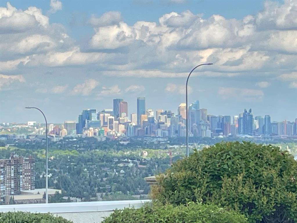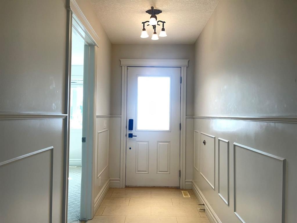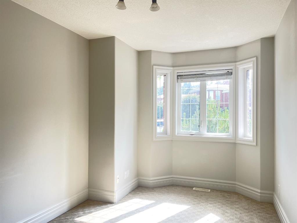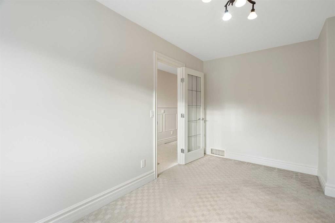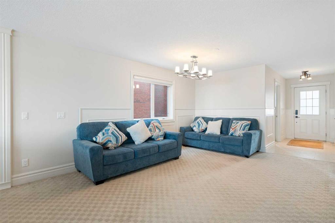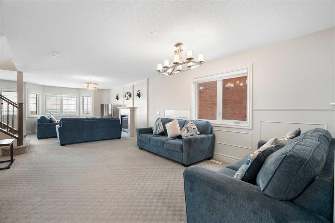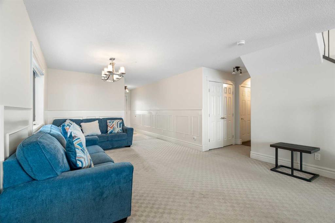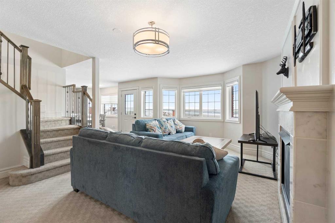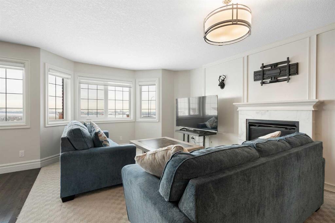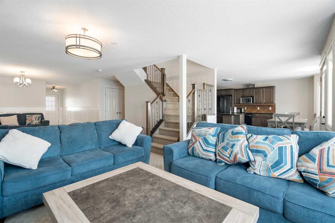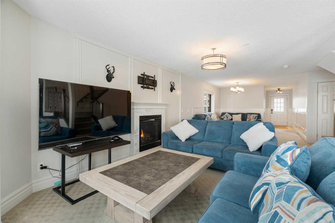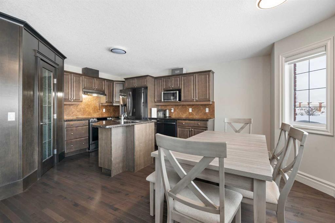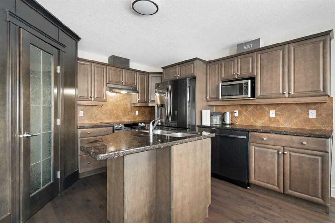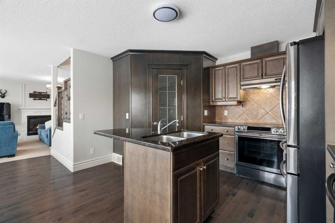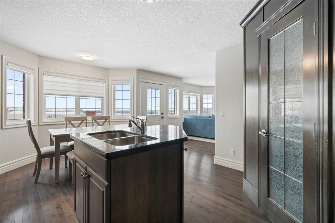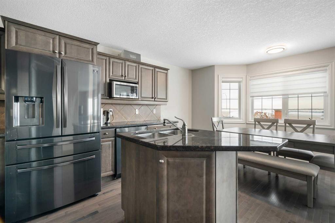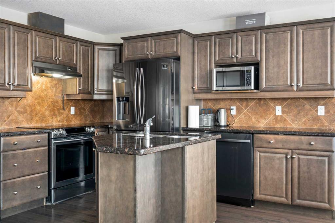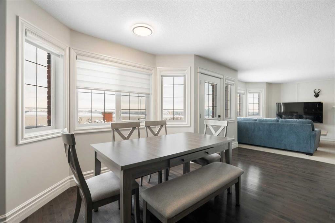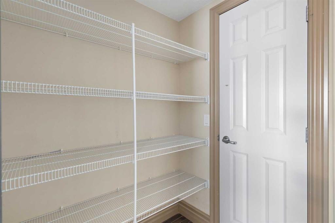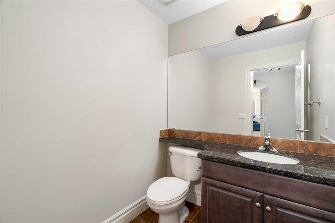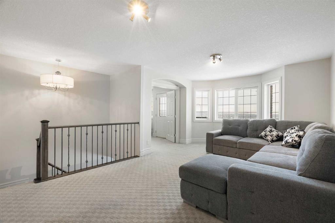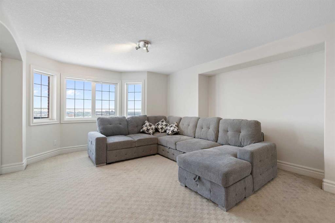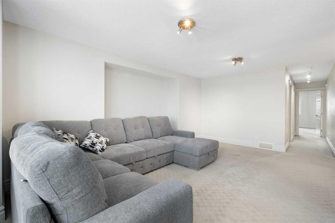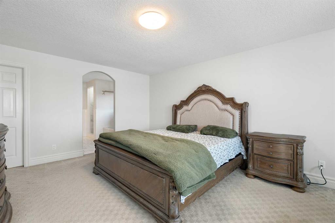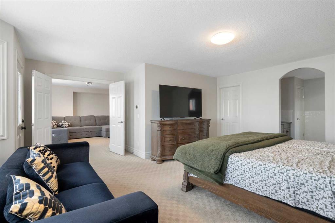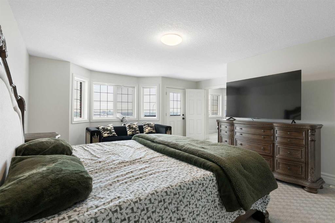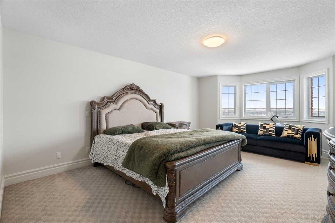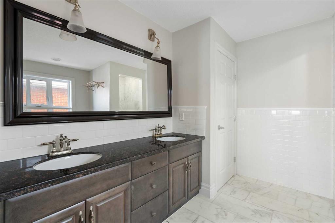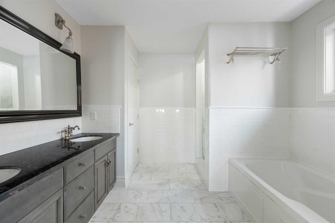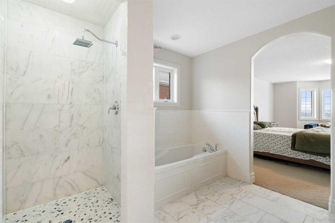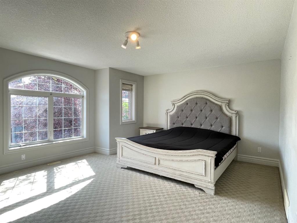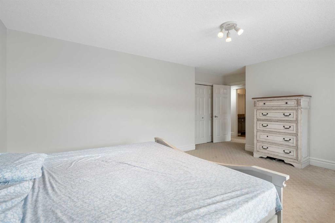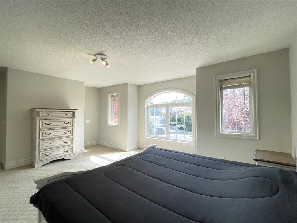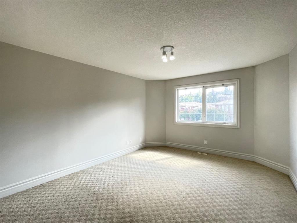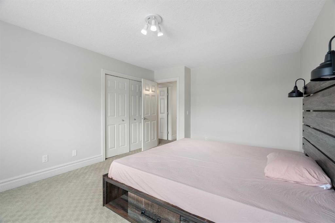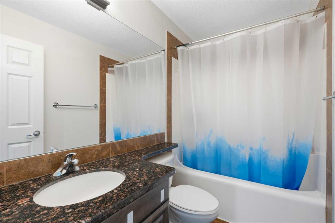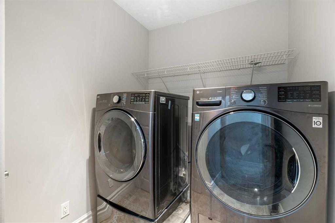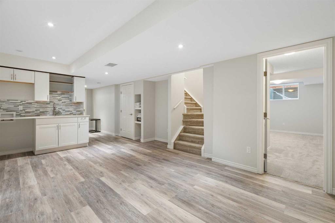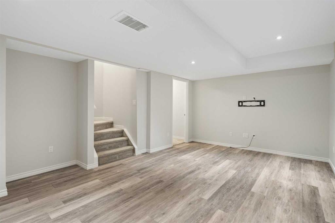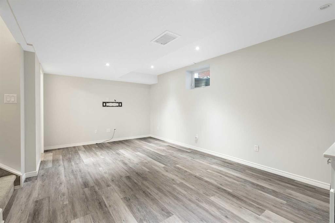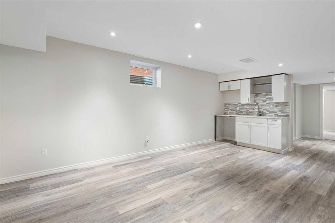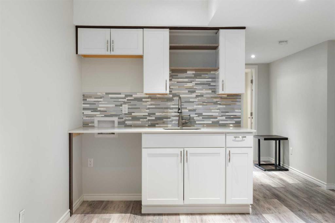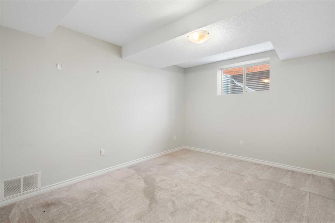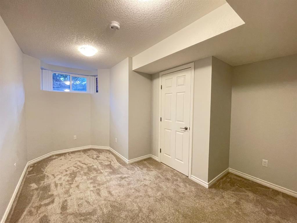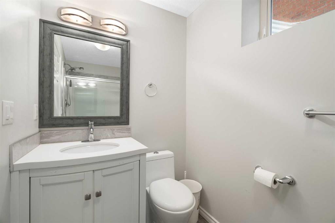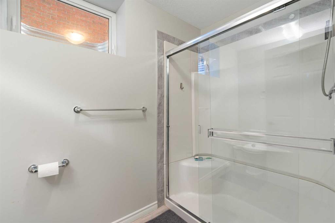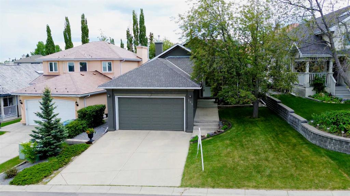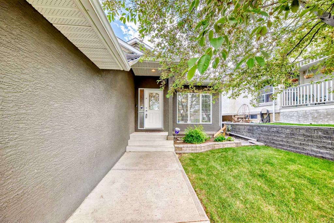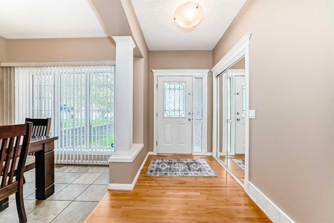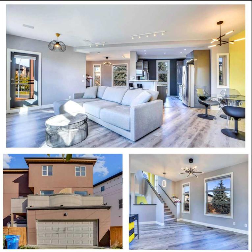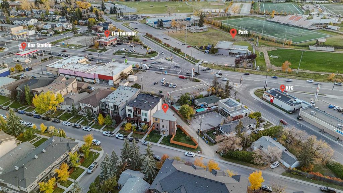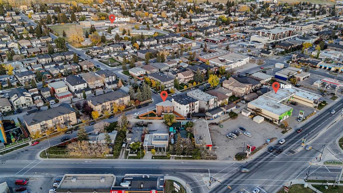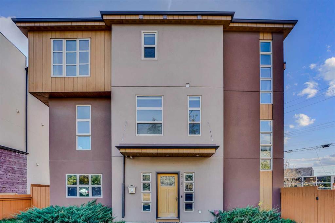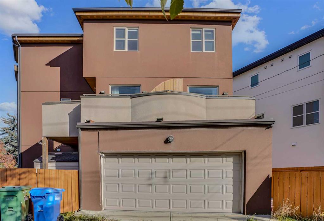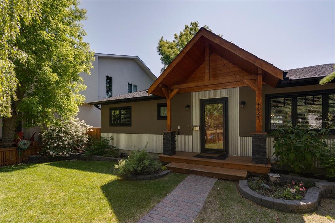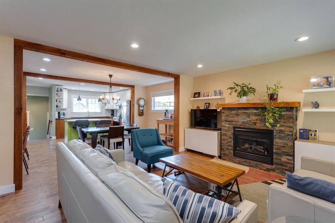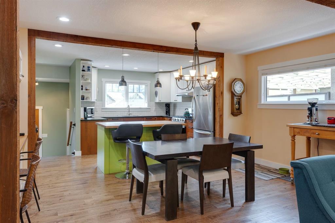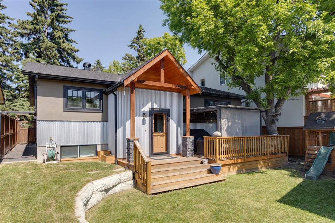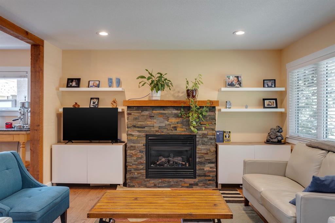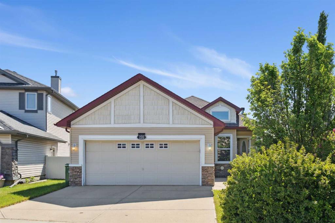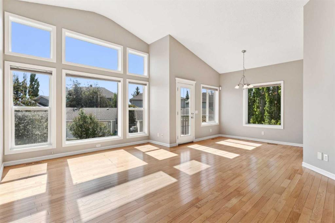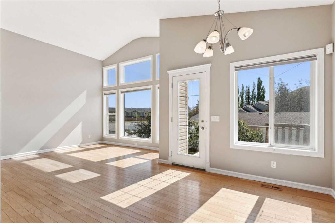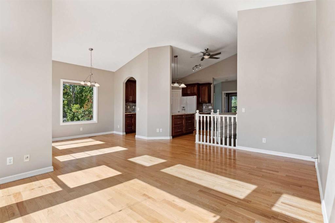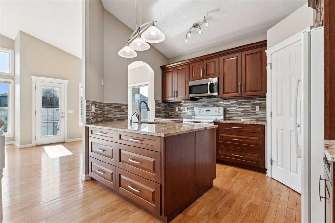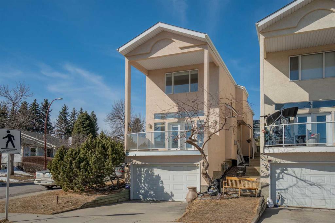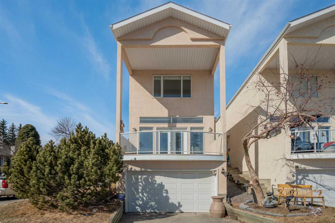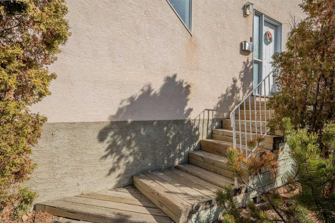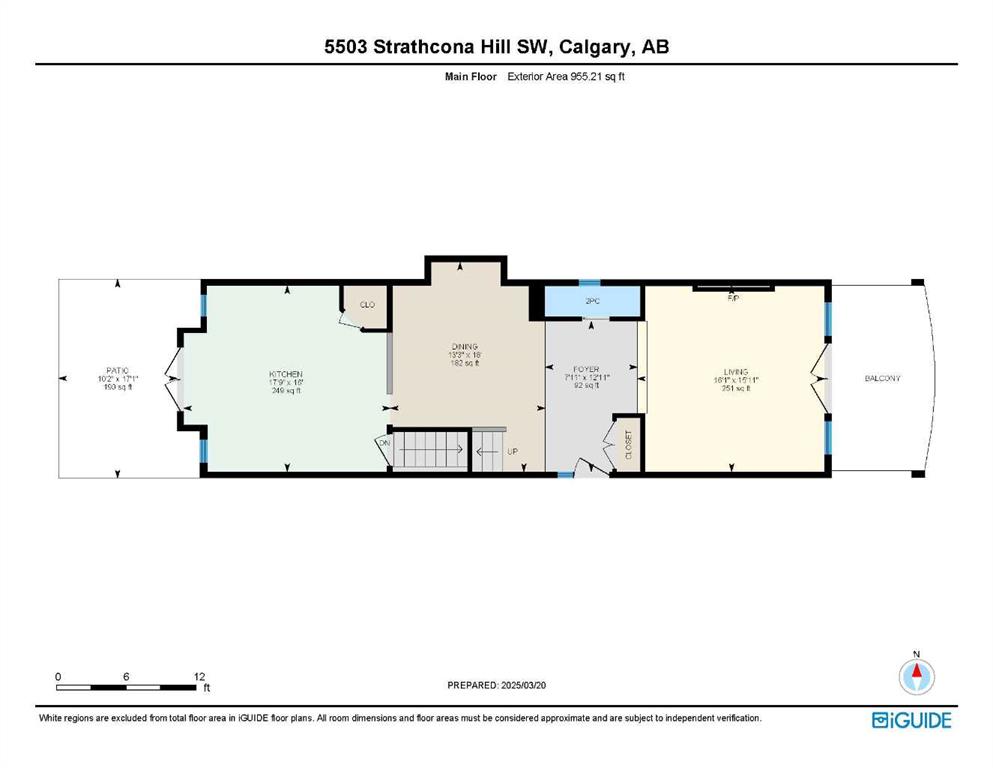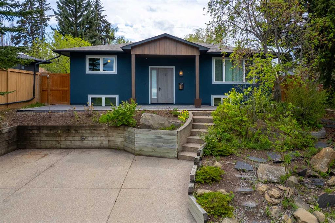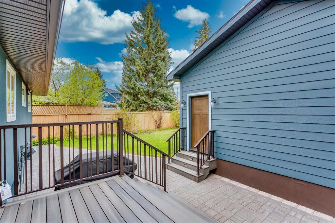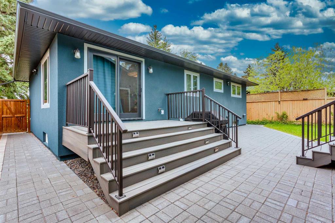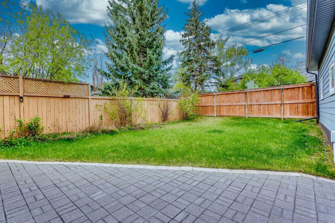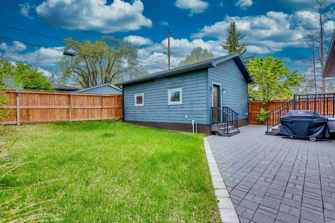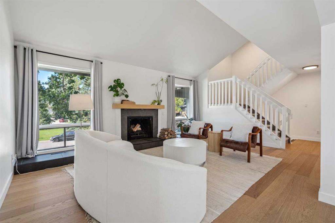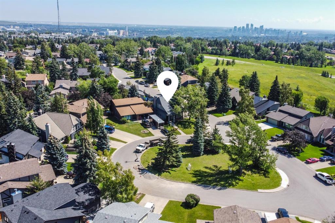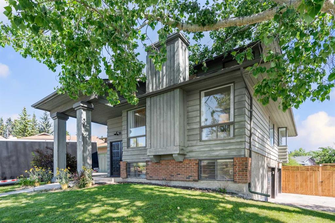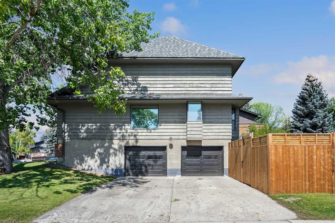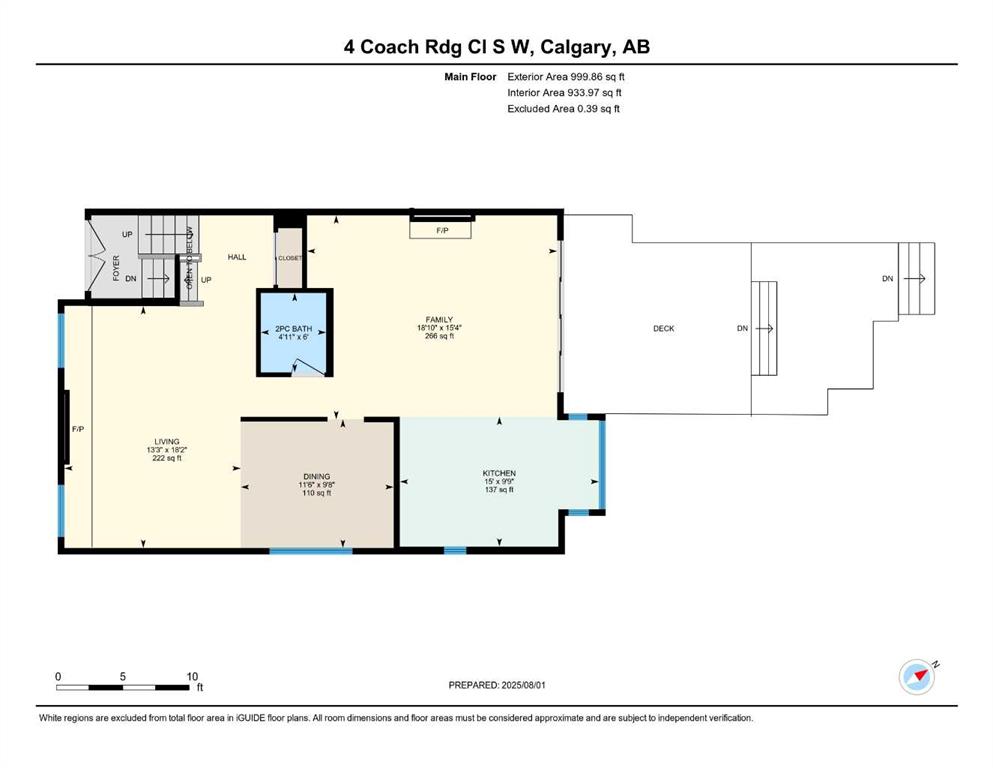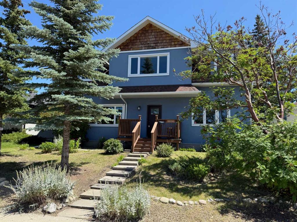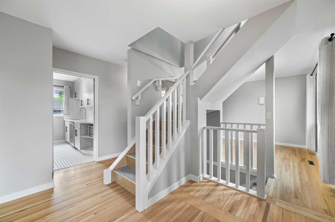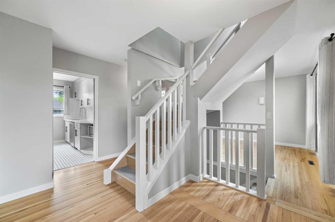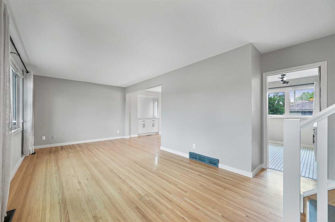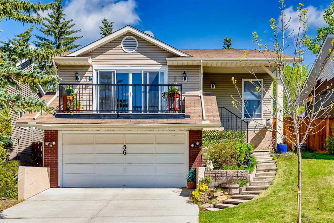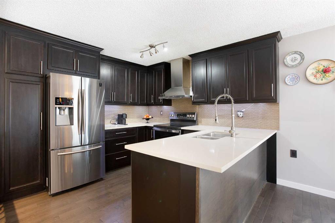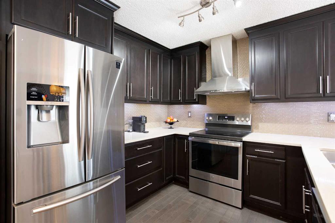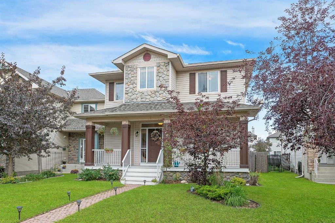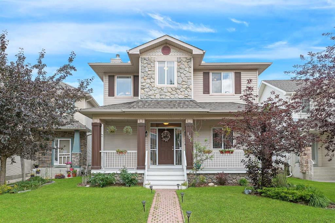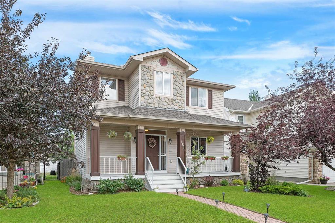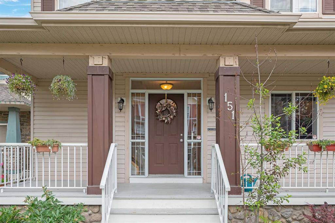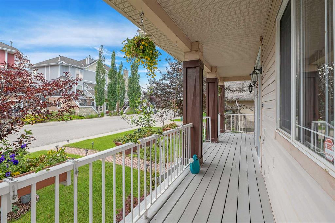43 Prominence Path SW
Calgary T3H 2W7
MLS® Number: A2238416
$ 799,900
5
BEDROOMS
3 + 1
BATHROOMS
2,570
SQUARE FEET
2005
YEAR BUILT
JUST LISTED in PATTERSON! Wow this fully finished SINGLE FAMILY DETACHED HOME located in the GATED COMMUNITY of Mansions Prominence has the perfect floor plan! AMAZING VALLEY VIEWS of the Bow River, Nose Hill Park, and Downtown! You’ll love the WALL OF WINDOWS, large rooms, and PRIVATE MAIN FLOOR OFFICE which could also be used as a bedroom. Remove the adjacent closet and convert the 1/2 bath to a 3/4 bath with shower to accommodate main floor living! Beautiful RICH MAPLE CABINETRY, GRANITE COUNTERTOPS, SS Appliances, WALK THROUGH PANTRY, and HARDWOOD FLOORING. The Family room has a gorgeous gas fireplace with custom surround detail. WROUGHT IRON SPINDLE RAILING staircase leads to the upper level where you’ll find 3 MASSIVE BEDROOMS including the primary ensuite with HIS & HERS SINKS, CUSTOM TILED SHOWER, BONUS ROOM at the back of the home to enjoy the VALLEY VIEWS, UPPER FLOOR LAUNDRY, and the guest bathroom. The lower level is fully finished with a good size recreation room, WET BAR, 2 bedrooms, 3/4 bath, and HUGE MECHANICAL ROOM for STORAGE of all those seasonal items. The double attached garage is long enough to fit 2 full sized SUVs. So many extras in this home - Walk in closets, heated floors, 2 furnaces, oversized water heated, exposed aggregate patio, underground sprinklers, landscaped beautifully, the list goes on and on. Request your showing today as this property is priced to sell at $799,900 and will not last long!
| COMMUNITY | Patterson |
| PROPERTY TYPE | Detached |
| BUILDING TYPE | House |
| STYLE | 2 Storey |
| YEAR BUILT | 2005 |
| SQUARE FOOTAGE | 2,570 |
| BEDROOMS | 5 |
| BATHROOMS | 4.00 |
| BASEMENT | Finished, Full |
| AMENITIES | |
| APPLIANCES | Dishwasher, Dryer, Electric Range, Microwave, Range Hood, Refrigerator, Washer, Window Coverings |
| COOLING | None |
| FIREPLACE | Gas |
| FLOORING | Carpet, Ceramic Tile, Hardwood |
| HEATING | Forced Air, Natural Gas |
| LAUNDRY | Upper Level |
| LOT FEATURES | Back Yard, Cul-De-Sac, Landscaped, Lawn, No Neighbours Behind, Views |
| PARKING | Double Garage Attached, Garage Door Opener, Insulated |
| RESTRICTIONS | None Known |
| ROOF | Concrete |
| TITLE | Fee Simple |
| BROKER | RE/MAX Real Estate (Mountain View) |
| ROOMS | DIMENSIONS (m) | LEVEL |
|---|---|---|
| Game Room | 13`2" x 20`1" | Lower |
| Bedroom | 18`11" x 10`0" | Lower |
| Bedroom | 11`0" x 15`6" | Lower |
| 3pc Bathroom | 4`10" x 9`5" | Lower |
| Furnace/Utility Room | 18`8" x 10`6" | Lower |
| Kitchen | 13`5" x 11`11" | Main |
| Great Room | 13`8" x 16`4" | Main |
| Dining Room | 13`5" x 6`0" | Main |
| Office | 8`7" x 14`11" | Main |
| Living Room | 13`9" x 16`9" | Main |
| 2pc Bathroom | 5`10" x 5`4" | Main |
| Bonus Room | 14`6" x 20`3" | Second |
| Bedroom - Primary | 18`0" x 19`7" | Second |
| Walk-In Closet | 8`8" x 6`1" | Second |
| 5pc Ensuite bath | 12`7" x 9`8" | Second |
| Bedroom | 19`1" x 15`5" | Second |
| Bedroom | 12`1" x 16`1" | Second |
| 4pc Bathroom | 8`3" x 4`10" | Second |
| Laundry | 8`4" x 5`9" | Second |

