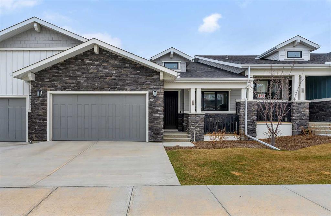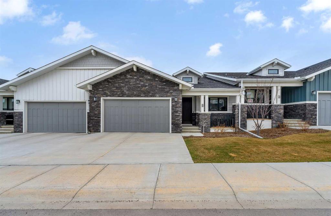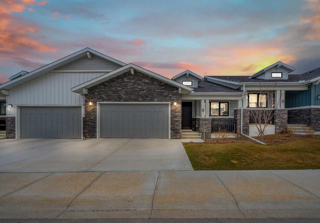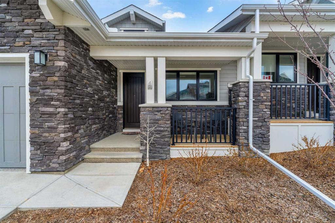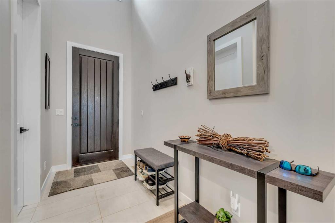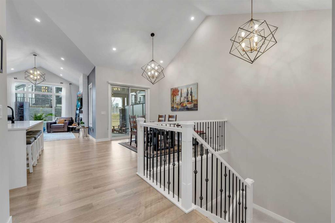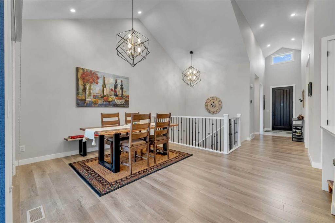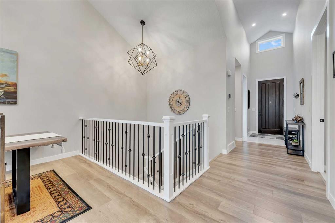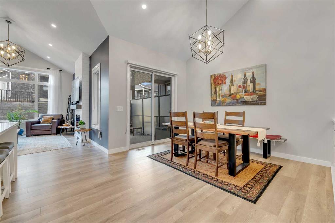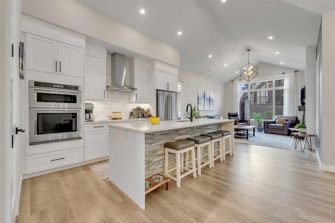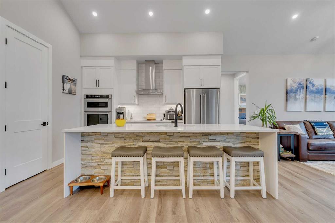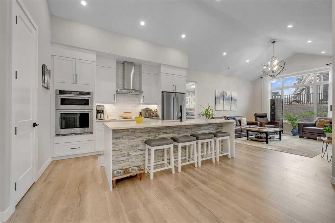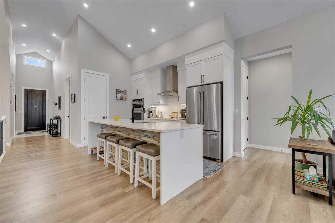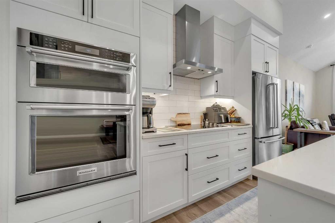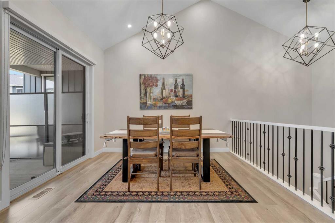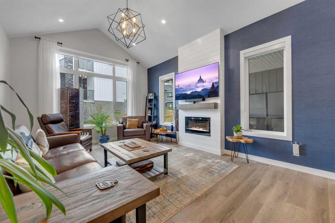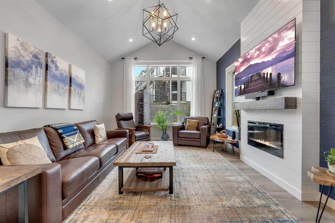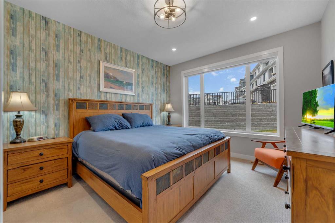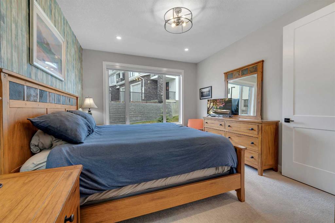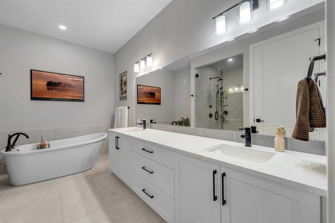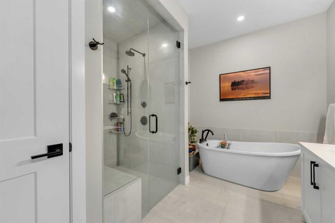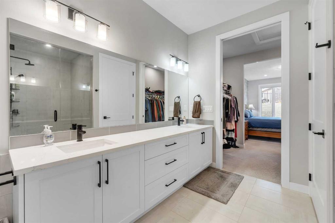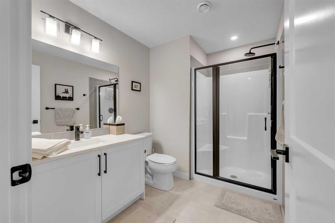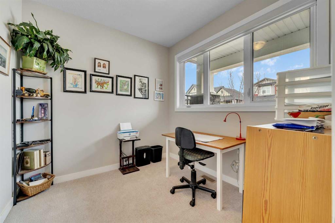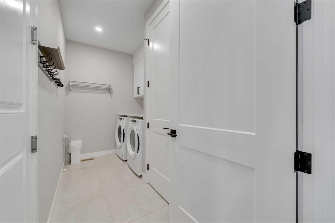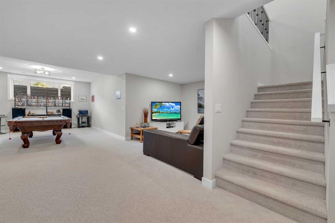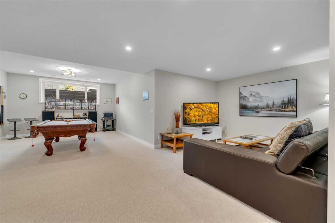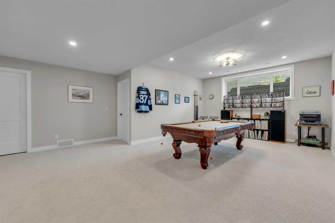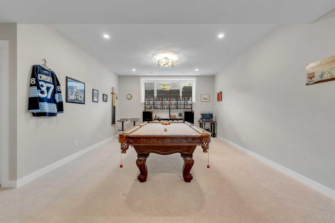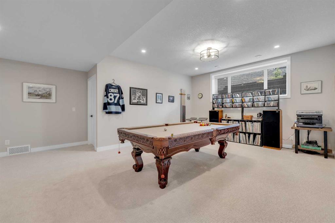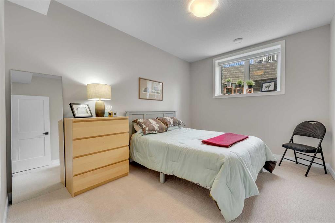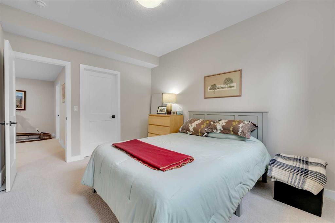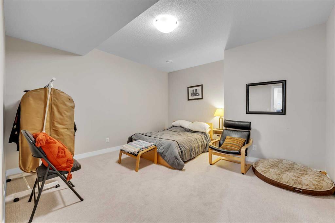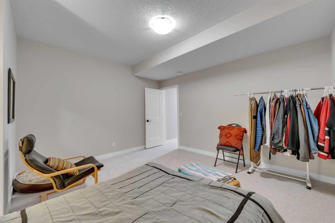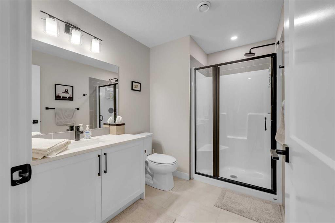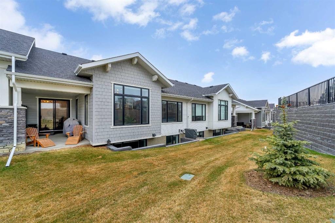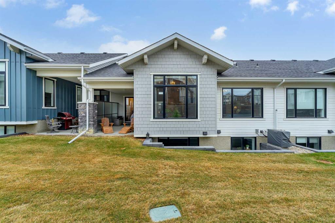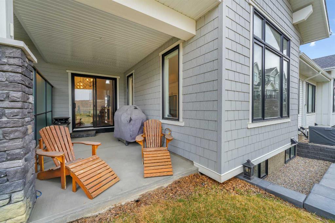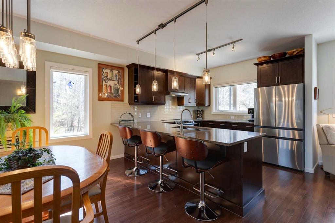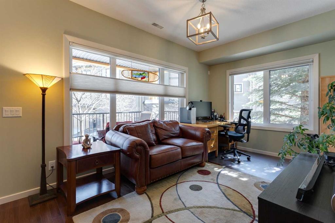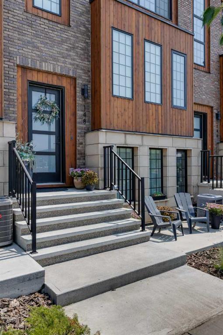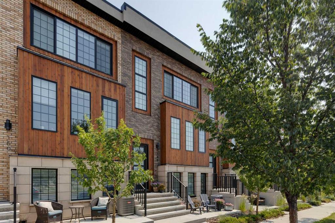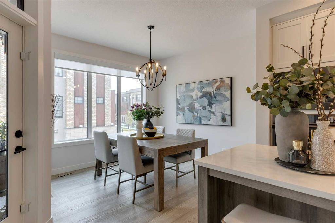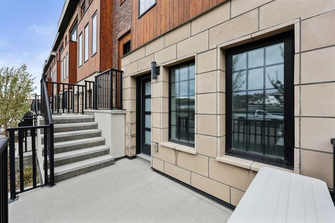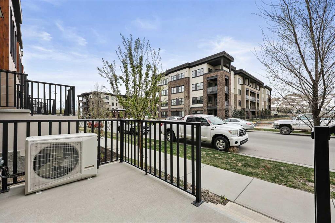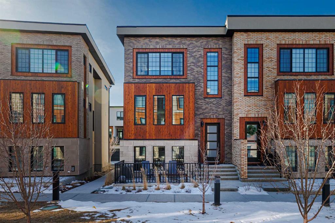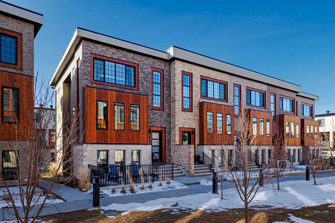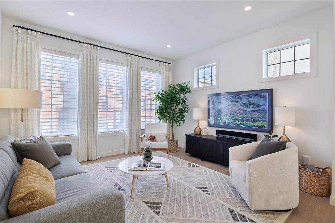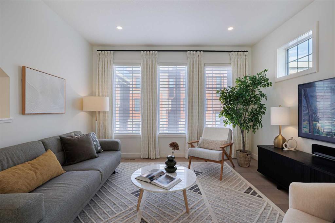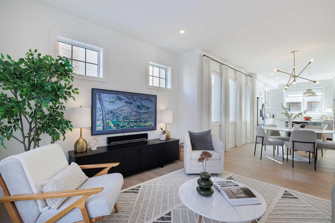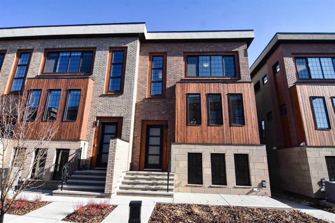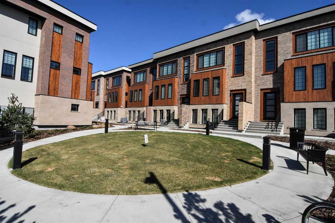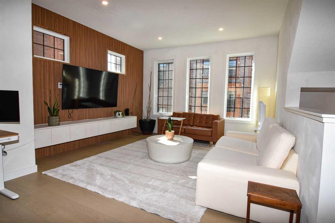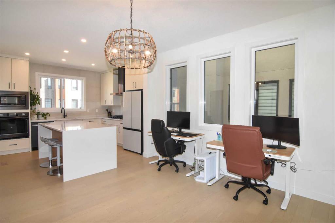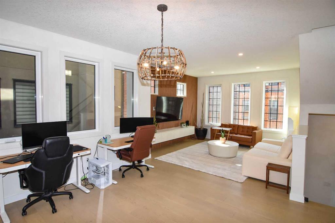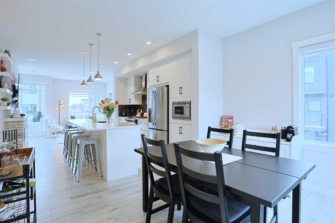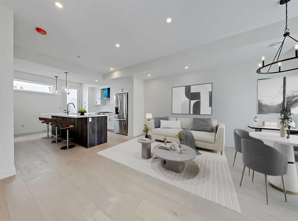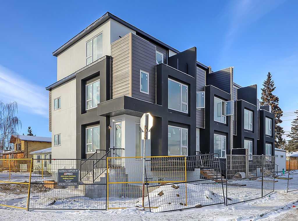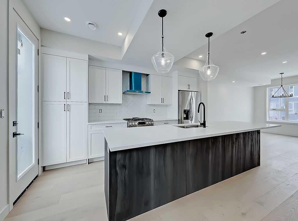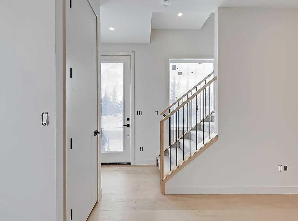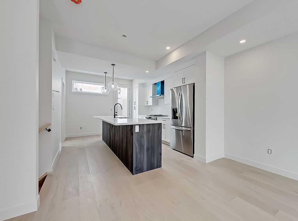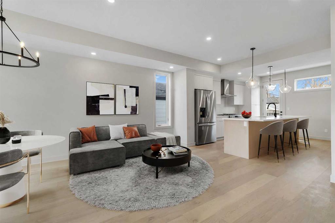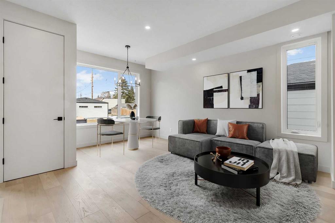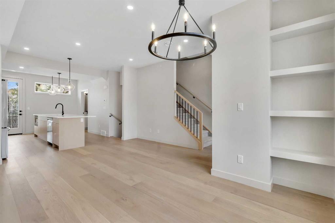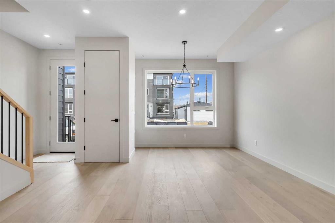42 Crestridge Bay SW
Calgary T3B 6H2
MLS® Number: A2215990
$ 773,800
3
BEDROOMS
2 + 1
BATHROOMS
2020
YEAR BUILT
This stunning villa bungalow stands out with its contemporary finishes. Finished in 2022 as a certified Built Green home has been meticulously maintained by the original owner. Upon entering, you are greeted by high vaulted ceilings, recessed lighting, modern light fixtures, and expansive windows. The open concept living area encompasses the kitchen, dining room, and living room. The kitchen features a spacious island complemented by stainless steel appliances that contrast beautifully with the sleek white cabinets and tiled backsplash. A beautifully designed gas fireplace serves as a focal point, situated between two windows that overlook the patio. The primary bedroom offers a serene retreat, complete with a walk-in closet and a luxurious five-piece ensuite. This unit also includes the convenience of a main floor office, a laundry room, and a half bath. The lower level is generously sized, boasting high ceilings and oversized windows that allow plenty of natural light. You can entertain guests in the expansive rec room, which has enough space for a pool table, along with two additional bedrooms and a three-piece bathroom. This location provides miles of walking paths meandering through the community, alongside parks, playgrounds, and convenient transit options. Boutique amenities, shopping, and dining are just a short drive away and the Crestmont location makes it easy to access the mountains or downtown. The Crestmont Community offers a community hall, complete with a spray park and year-round resident events. You will love what this villa style bungalow has to offer.
| COMMUNITY | Crestmont |
| PROPERTY TYPE | Row/Townhouse |
| BUILDING TYPE | Four Plex |
| STYLE | Bungalow |
| YEAR BUILT | 2020 |
| SQUARE FOOTAGE | 1,421 |
| BEDROOMS | 3 |
| BATHROOMS | 3.00 |
| BASEMENT | Finished, Full |
| AMENITIES | |
| APPLIANCES | Dishwasher, Electric Cooktop, Garage Control(s), Microwave, Oven-Built-In, Range Hood, Refrigerator, Washer/Dryer, Window Coverings |
| COOLING | Central Air |
| FIREPLACE | Gas, Mantle |
| FLOORING | Carpet, Laminate, Tile |
| HEATING | Forced Air |
| LAUNDRY | Laundry Room, Main Level |
| LOT FEATURES | Interior Lot, Landscaped, Low Maintenance Landscape, Street Lighting, Underground Sprinklers |
| PARKING | Double Garage Attached, Garage Door Opener, Heated Garage |
| RESTRICTIONS | Utility Right Of Way |
| ROOF | Asphalt Shingle |
| TITLE | Fee Simple |
| BROKER | RE/MAX Real Estate (Mountain View) |
| ROOMS | DIMENSIONS (m) | LEVEL |
|---|---|---|
| Bedroom | 10`1" x 13`3" | Basement |
| Bedroom | 13`9" x 14`1" | Basement |
| Game Room | 27`9" x 27`5" | Basement |
| 3pc Bathroom | 0`0" x 0`0" | Basement |
| Furnace/Utility Room | 6`7" x 13`11" | Basement |
| Dining Room | 9`7" x 12`3" | Main |
| Kitchen | 13`6" x 13`3" | Main |
| Living Room | 13`7" x 18`0" | Main |
| Bedroom - Primary | 11`7" x 14`1" | Main |
| 5pc Ensuite bath | 0`0" x 0`0" | Main |
| Walk-In Closet | 7`7" x 5`11" | Main |
| Office | 9`1" x 8`7" | Main |
| Laundry | 11`11" x 6`3" | Main |
| 2pc Bathroom | 0`0" x 0`0" | Main |

