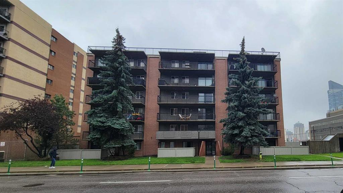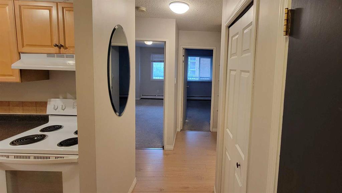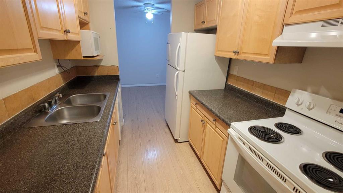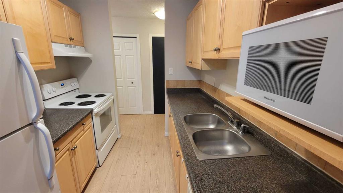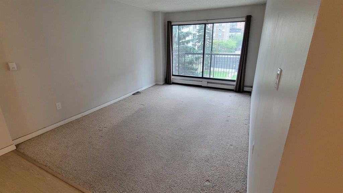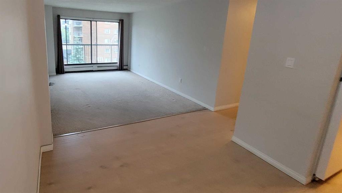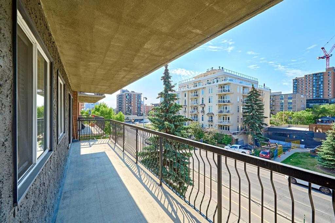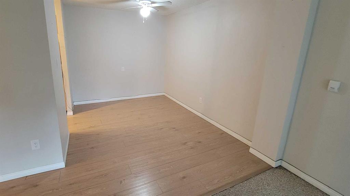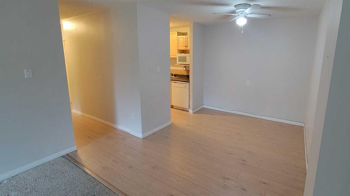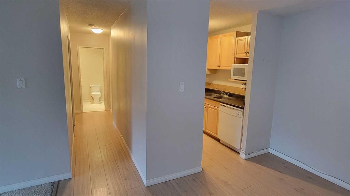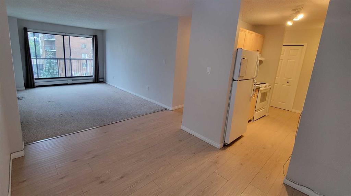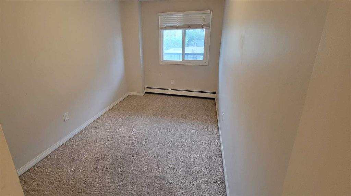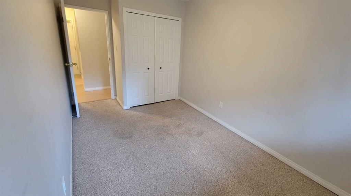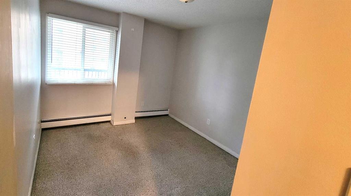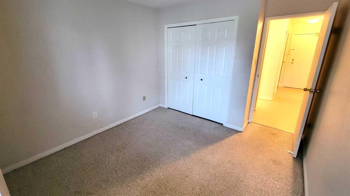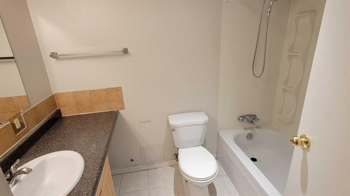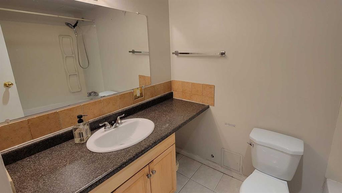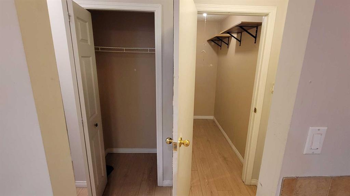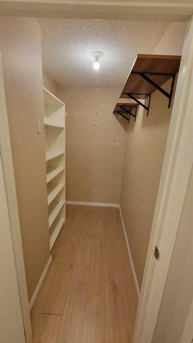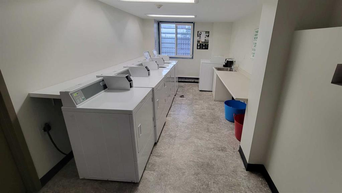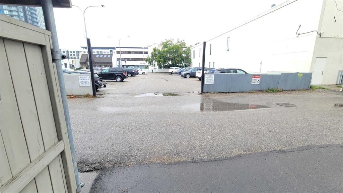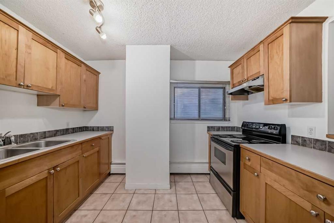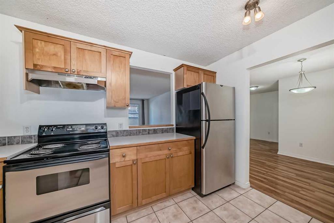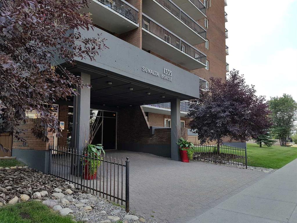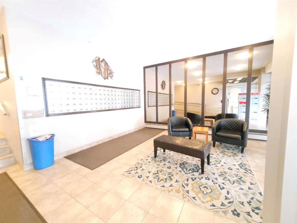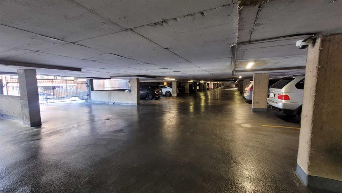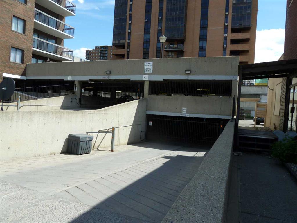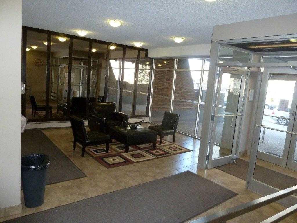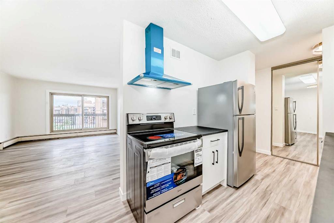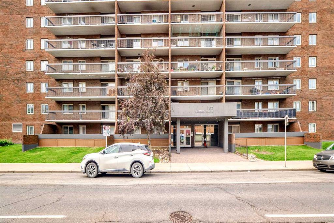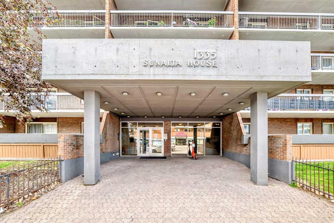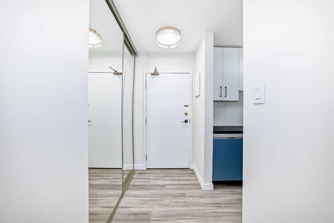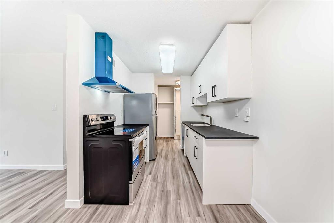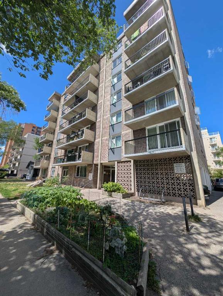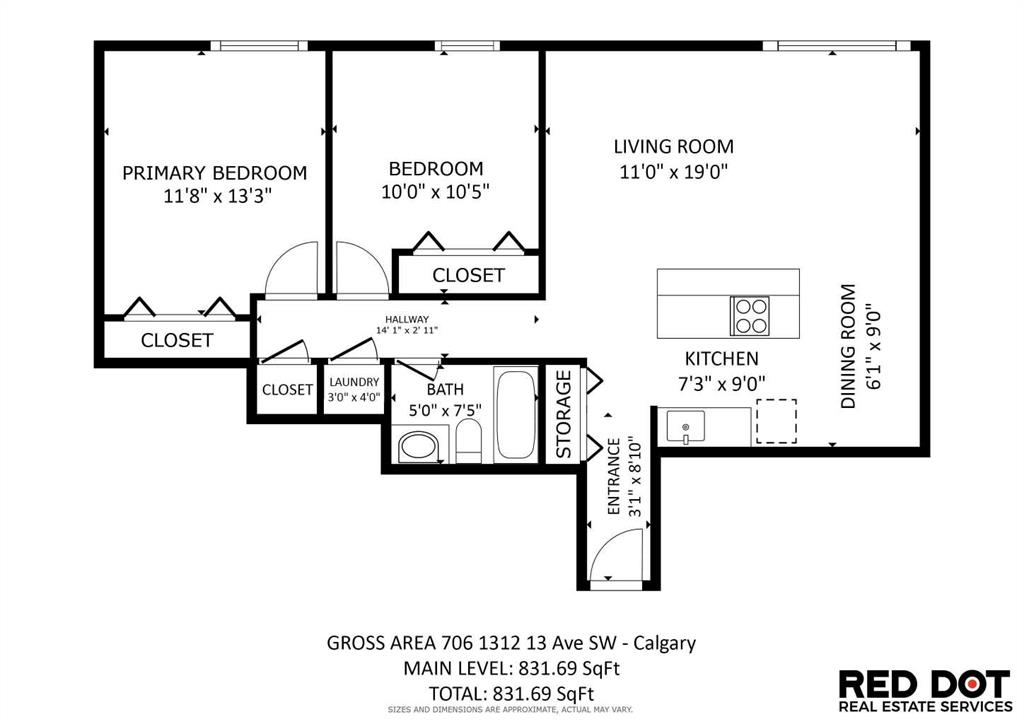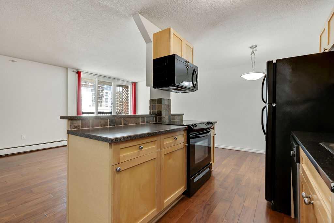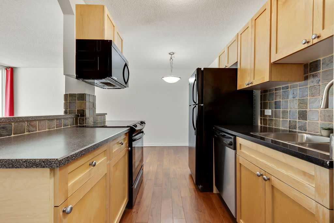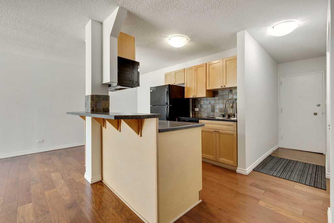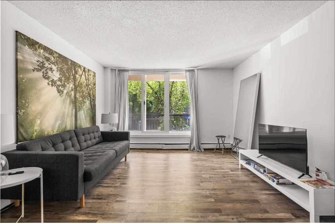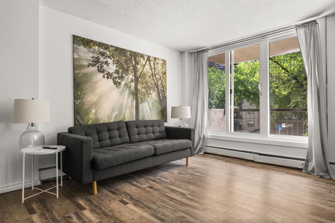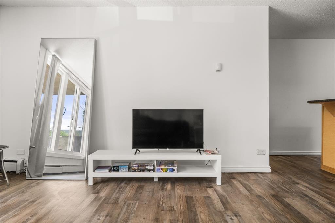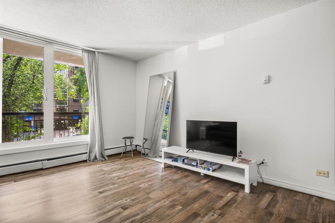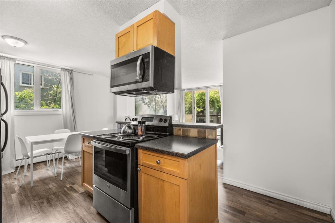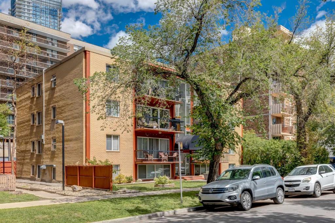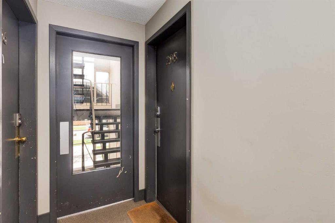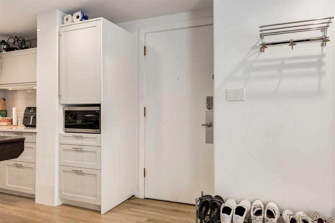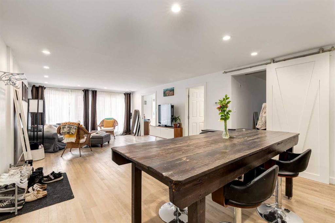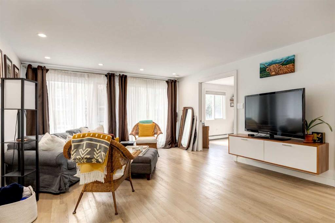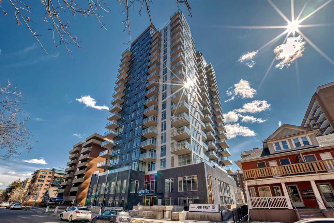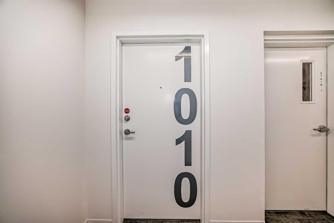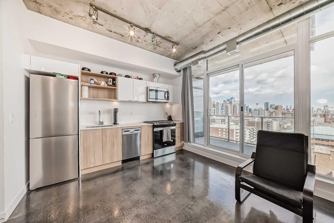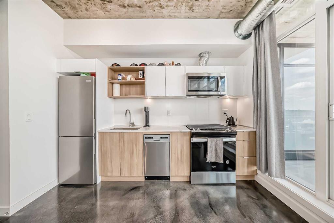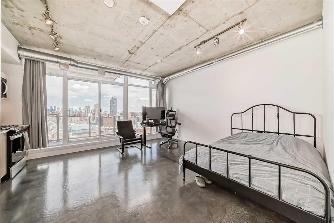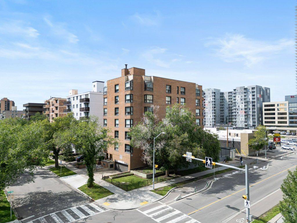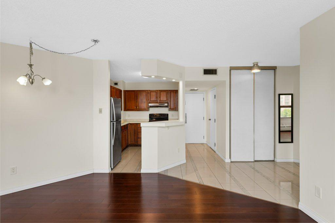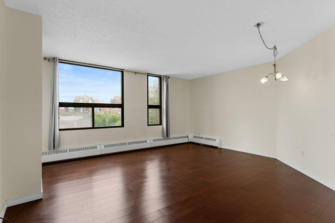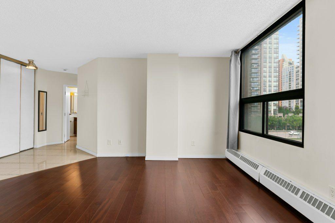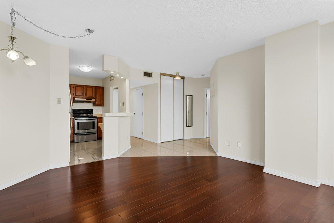402, 1320 12 Avenue SW
Calgary T3C 3R6
MLS® Number: A2243963
$ 240,000
2
BEDROOMS
1 + 0
BATHROOMS
769
SQUARE FEET
1977
YEAR BUILT
Discover this bright and inviting 770 sq ft, 4th-floor, south-facing apartment in the heart of Calgary’s vibrant Beltline neighbourhood. Perfect for investors or first-time buyers, this 2-bedroom gem offers a fantastic opportunity to own in one of the city’s most walkable and sought-after areas. The south-facing living room is flooded with natural light, creating a warm and welcoming atmosphere. Enjoy outdoor living on the expansive deck. Features include a galley kitchen, cozy dining room, and two spacious bedrooms, ideal for small families, roommates, or a home office. Ample storage space to keep your home organized and clutter-free. Steps away from trendy shops, cafes, restaurants, and entertainment, with easy access to downtown Calgary. Located in a highly walkable neighbourhood, close to public transit, parks, and all the amenities Beltline has to offer. This apartment is a great find, combining affordability, location, and lifestyle. Don’t miss out on this incredible opportunity to own or invest in Calgary’s dynamic Beltline community!
| COMMUNITY | Beltline |
| PROPERTY TYPE | Apartment |
| BUILDING TYPE | High Rise (5+ stories) |
| STYLE | Single Level Unit |
| YEAR BUILT | 1977 |
| SQUARE FOOTAGE | 769 |
| BEDROOMS | 2 |
| BATHROOMS | 1.00 |
| BASEMENT | |
| AMENITIES | |
| APPLIANCES | Dishwasher, Electric Stove, Microwave, Range Hood, Refrigerator |
| COOLING | None |
| FIREPLACE | N/A |
| FLOORING | Carpet, Laminate |
| HEATING | Baseboard |
| LAUNDRY | Laundry Room |
| LOT FEATURES | |
| PARKING | Off Street, Stall |
| RESTRICTIONS | Pet Restrictions or Board approval Required |
| ROOF | |
| TITLE | Fee Simple |
| BROKER | Royal LePage Blue Sky |
| ROOMS | DIMENSIONS (m) | LEVEL |
|---|---|---|
| Bedroom - Primary | 15`3" x 7`10" | Main |
| Kitchen | 8`4" x 7`5" | Main |
| Living Room | 14`11" x 10`8" | Main |
| Entrance | 7`11" x 3`5" | Main |
| Balcony | 27`1" x 5`6" | Main |
| Bedroom | 12`4" x 9`11" | Main |
| 4pc Bathroom | 8`1" x 6`0" | Main |
| Storage | 7`4" x 4`5" | Main |
| Dining Room | 11`5" x 8`9" | Main |

