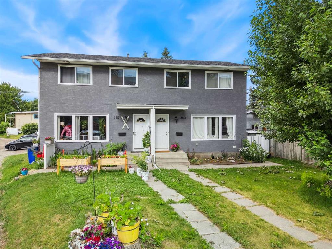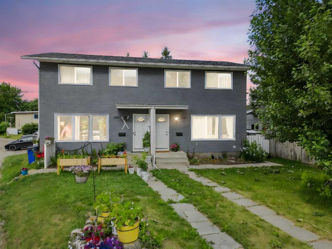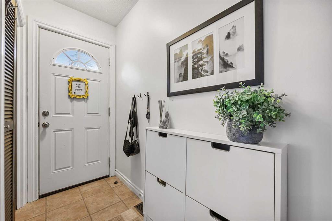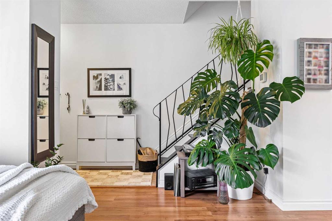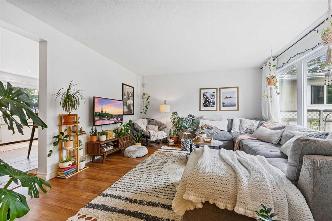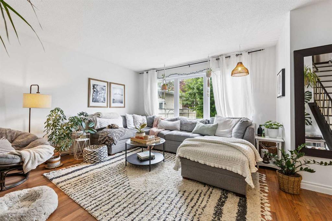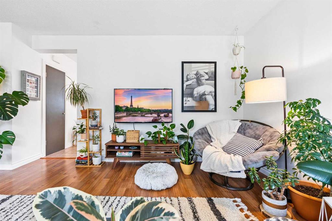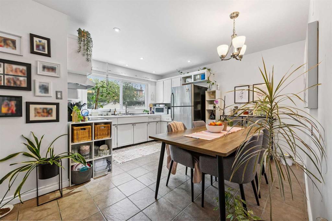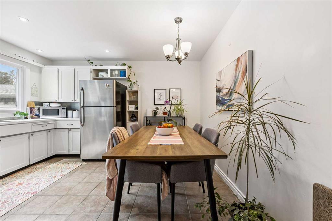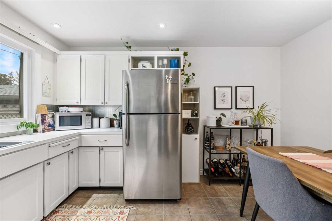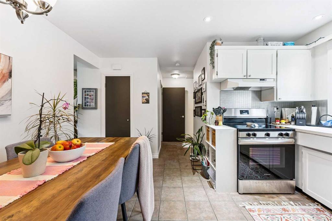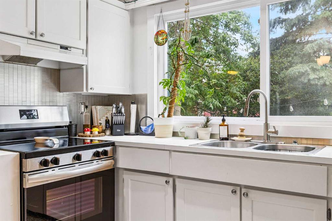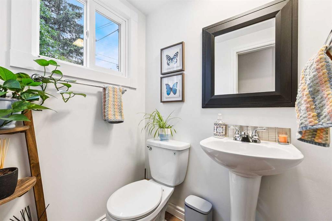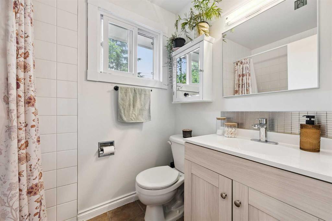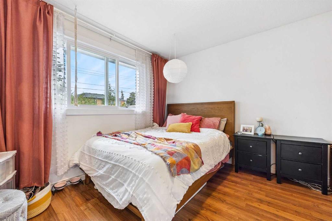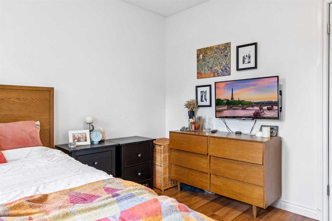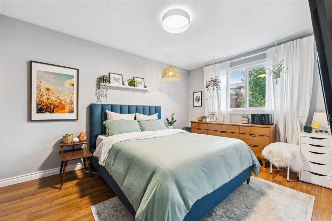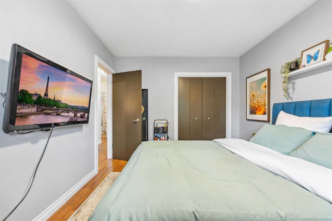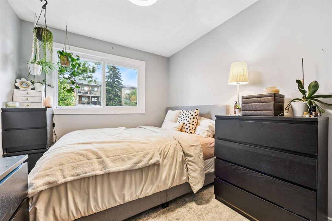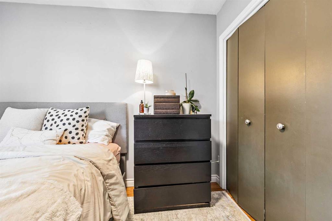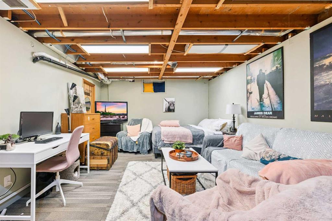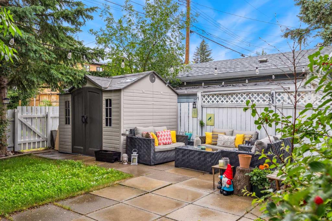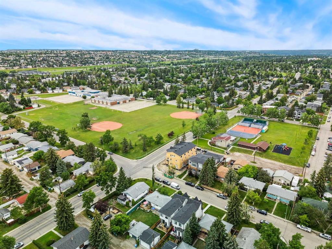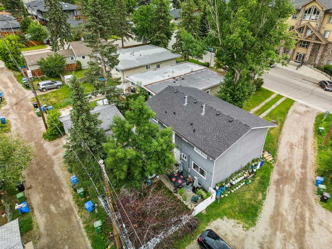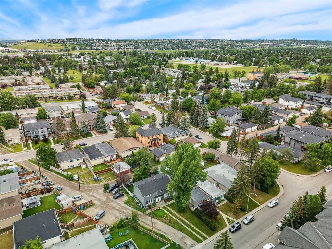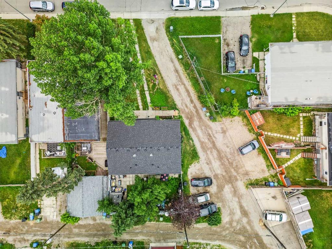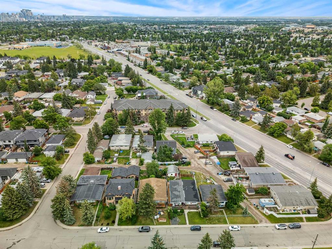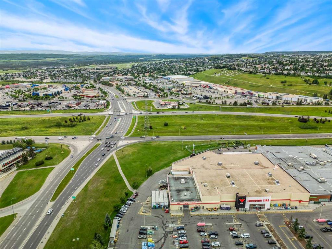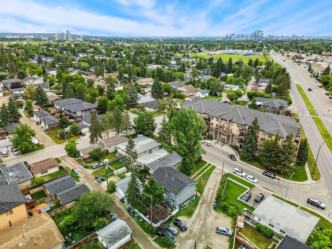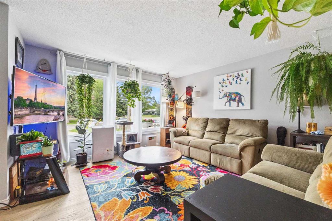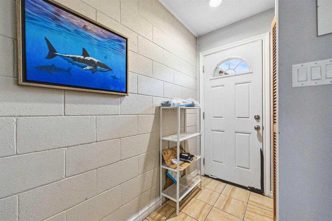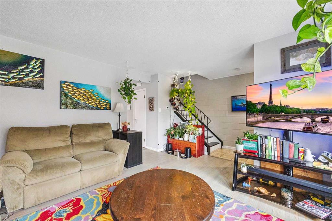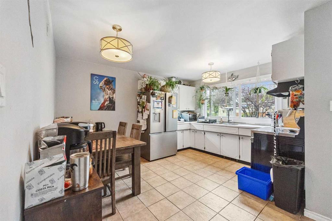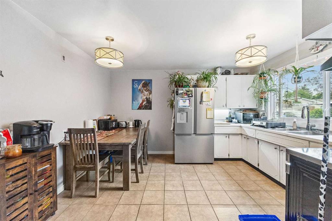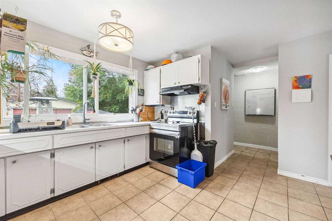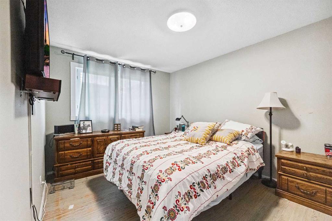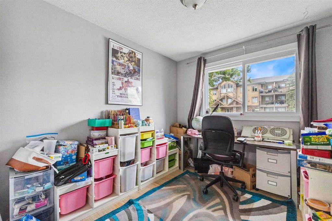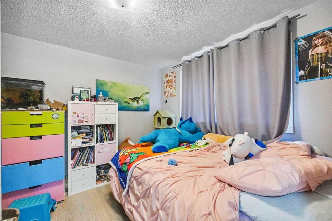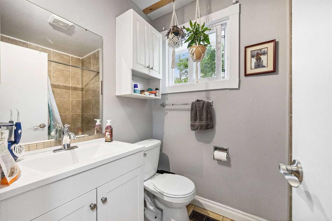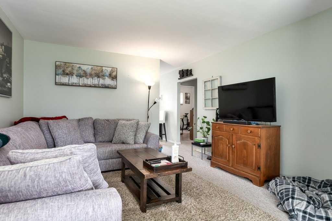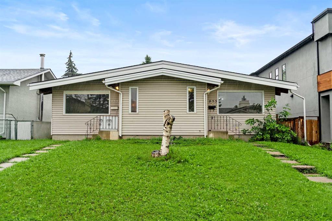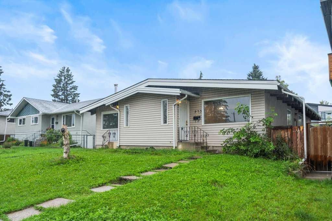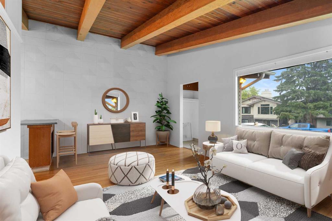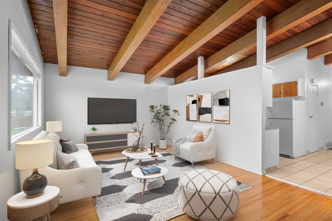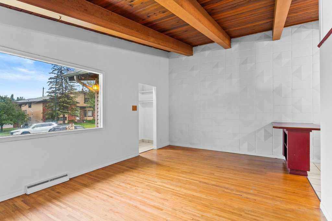3815/3817 43 Street SW
Calgary T3E3P8
MLS® Number: A2240078
$ 969,900
6
BEDROOMS
2 + 2
BATHROOMS
2,284
SQUARE FEET
1967
YEAR BUILT
Legal Duplex in Glenbrook – Updated | 6 Beds | 4 Baths | 4 Parking Stalls Incredible opportunity in Glenbrook—this fully updated, legal duplex offers two completely self-contained units with separate entrances, private utilities, and over 2,280 sq ft of total living space. Whether you're an investor, a multi-generational family, or looking to live in one unit and rent the other, this property delivers exceptional flexibility and value. Each side features 3 spacious bedrooms, 1.5 bathrooms, refinished flooring, and updated stainless steel appliances. Key mechanicals have been professionally updated, including high-efficiency furnaces, two newer hot water tanks, a new roof (2022), and new windows (2024)—making this a true turn-key opportunity. Bonus: There’s future potential to develop the basements and add dedicated laundry to each side, enhancing both functionality and rental income. Property Highlights include 1,145 sq ft (right) + 1,139 sq ft (left), 3 bedrooms & 1.5 bathrooms per unit, Completely separate units with private entrances, Separate furnaces, hot water tanks, and utilities, Refinished flooring & stainless steel appliances, Roof replaced in Dec 2022, new windows in 2024, 4 dedicated parking stalls + backyard, Basement development and in-unit laundry, short drive to MRU, downtown, shopping, transit & mountain routes This is the perfect fit for investors, multi-generational families, or buyers looking for live-up/rent-down flexibility. With major updates already done and additional potential to increase value, this is a rare find in one of Calgary’s most convenient and desirable inner-city neighborhoods. Whether you're looking to expand your portfolio or live in style while building equity, this duplex is a rare, turn-key opportunity in a high-demand, high-growth area.
| COMMUNITY | Glenbrook |
| PROPERTY TYPE | Full Duplex |
| BUILDING TYPE | Duplex |
| STYLE | 2 Storey, Side by Side |
| YEAR BUILT | 1967 |
| SQUARE FOOTAGE | 2,284 |
| BEDROOMS | 6 |
| BATHROOMS | 4.00 |
| BASEMENT | Full, Unfinished |
| AMENITIES | |
| APPLIANCES | Dryer, Electric Stove, Refrigerator, Washer |
| COOLING | None |
| FIREPLACE | N/A |
| FLOORING | Carpet, Ceramic Tile, Hardwood, Laminate |
| HEATING | Forced Air, Natural Gas |
| LAUNDRY | In Basement, Laundry Room |
| LOT FEATURES | Back Lane, Back Yard, City Lot, Corner Lot, Front Yard, Garden, Interior Lot, Irregular Lot, Pie Shaped Lot, Street Lighting, Treed, Triangular Lot |
| PARKING | Alley Access, Off Street, On Street, Outside, Parking Pad, Stall |
| RESTRICTIONS | None Known |
| ROOF | Asphalt Shingle |
| TITLE | Fee Simple |
| BROKER | Century 21 Bamber Realty LTD. |
| ROOMS | DIMENSIONS (m) | LEVEL |
|---|---|---|
| 2pc Bathroom | 4`1" x 4`10" | Main |
| Kitchen With Eating Area | 13`5" x 13`3" | Main |
| Living Room | 15`10" x 13`4" | Main |
| Storage | 2`0" x 5`7" | Main |
| 2pc Bathroom | 4`0" x 4`10" | Main |
| Dining Room | 13`4" x 4`8" | Main |
| Kitchen | 13`4" x 8`6" | Main |
| Living Room | 15`8" x 13`4" | Main |
| 4pc Bathroom | 7`6" x 4`10" | Second |
| Bedroom | 8`10" x 9`9" | Second |
| Bedroom | 10`0" x 13`5" | Second |
| Bedroom | 10`11" x 10`11" | Second |
| 4pc Bathroom | 7`6" x 4`11" | Upper |
| Bedroom | 9`9" x 8`9" | Upper |
| Bedroom | 11`0" x 11`0" | Upper |
| Bedroom - Primary | 10`0" x 13`5" | Upper |

