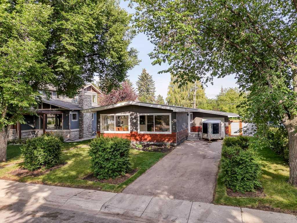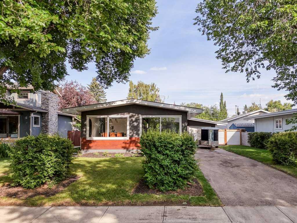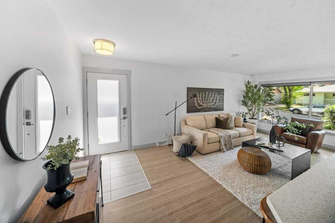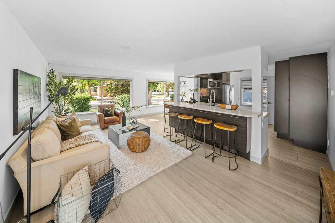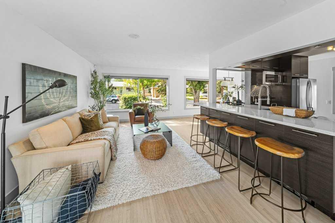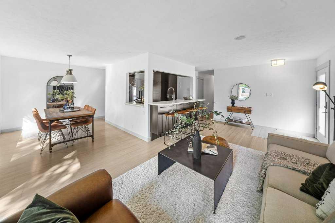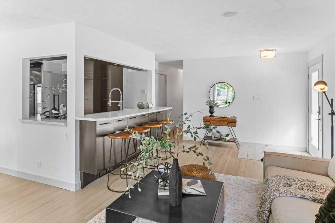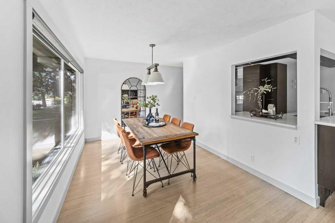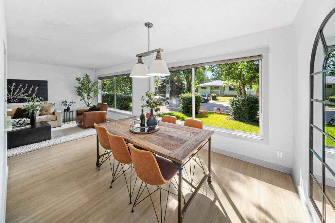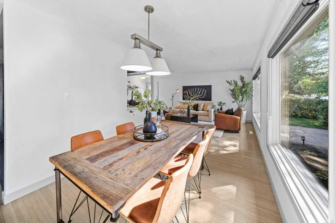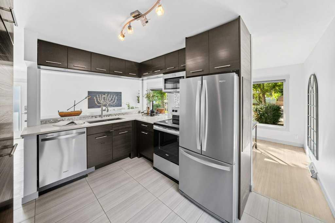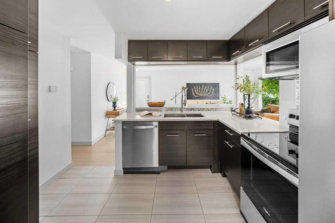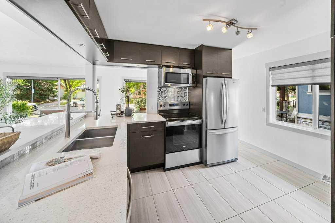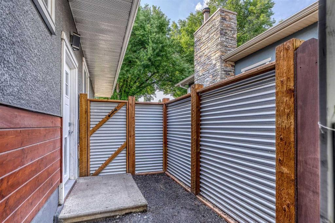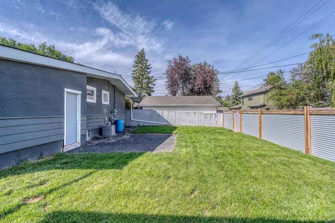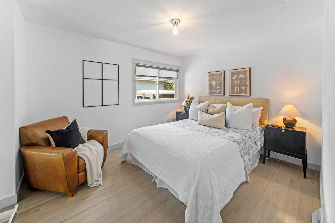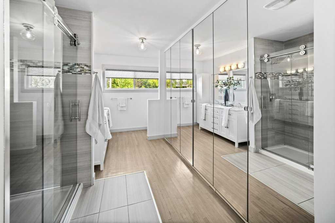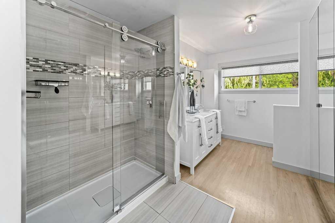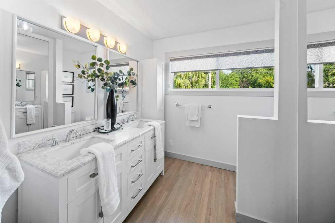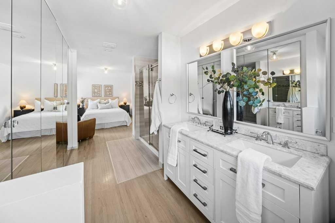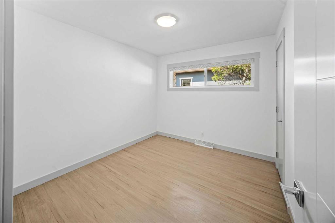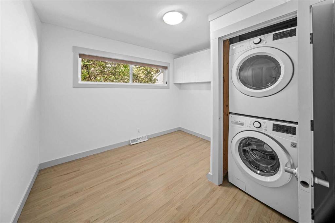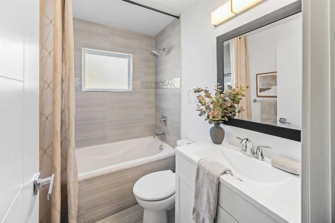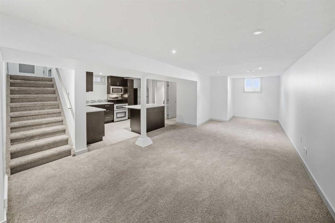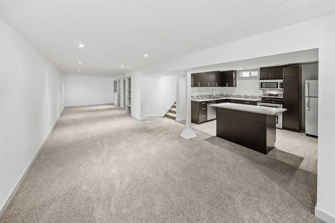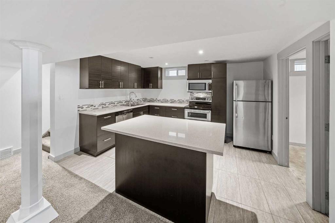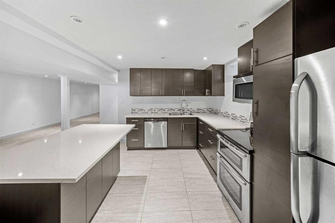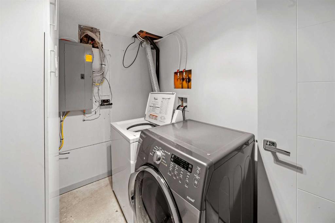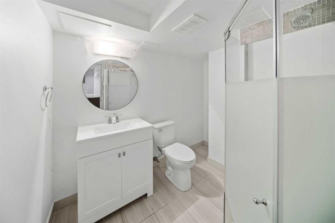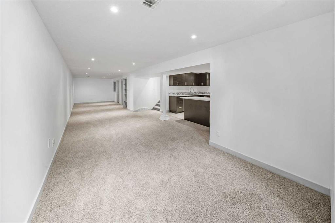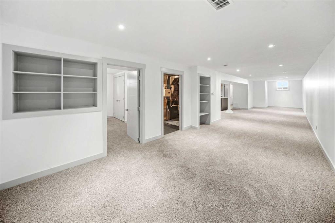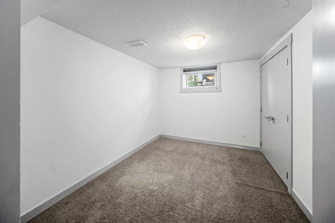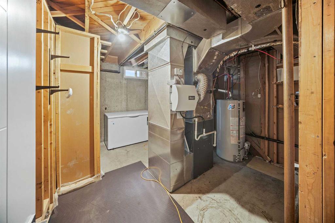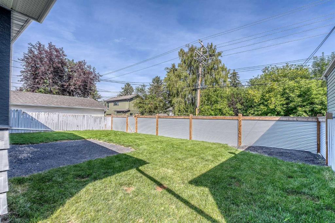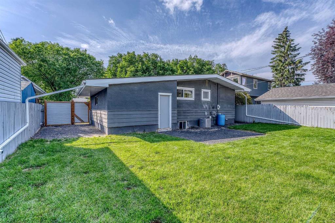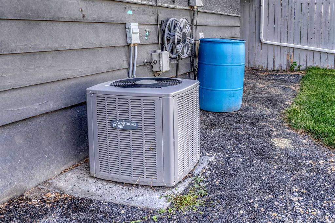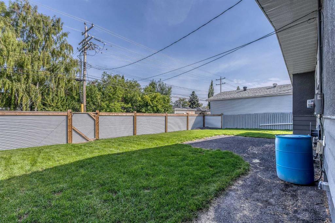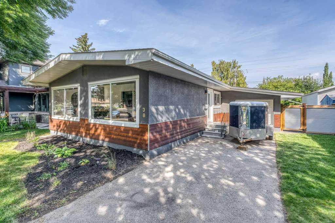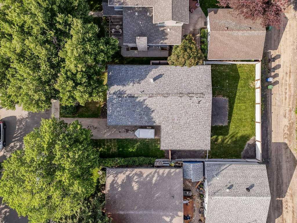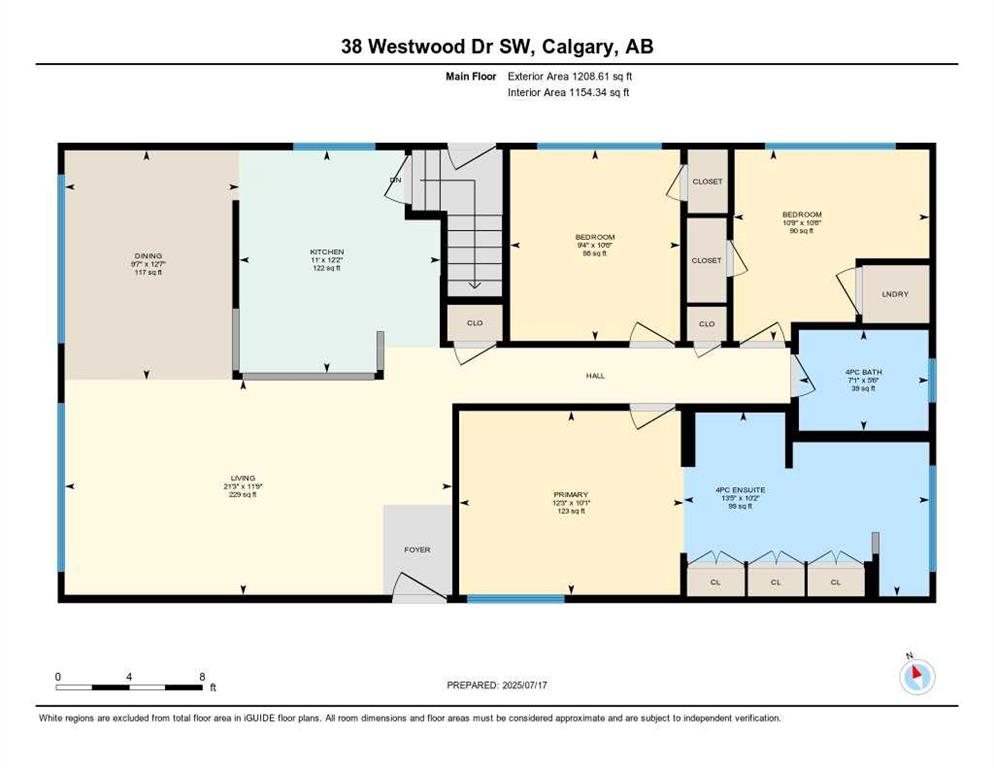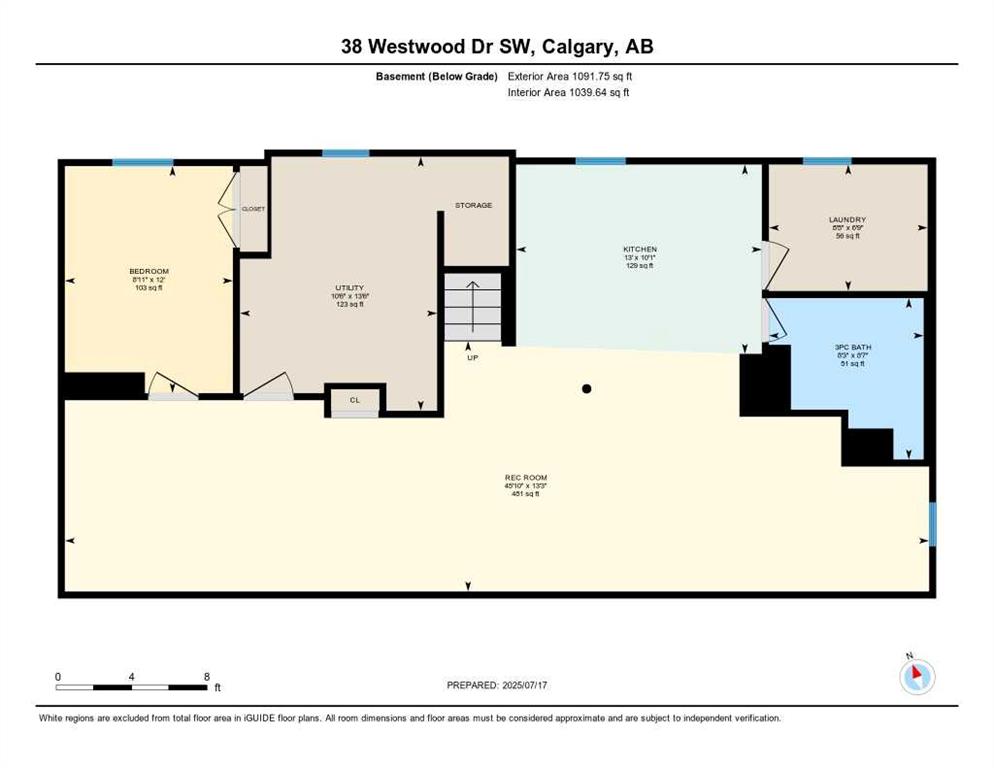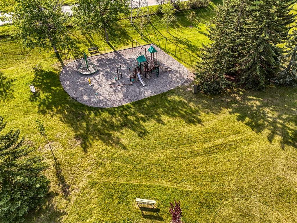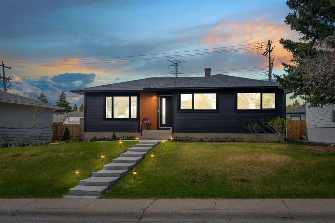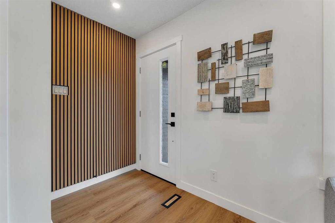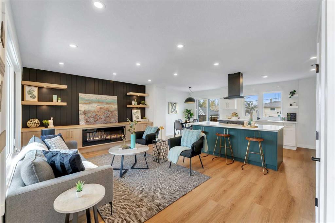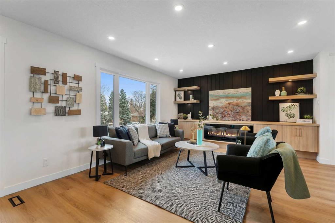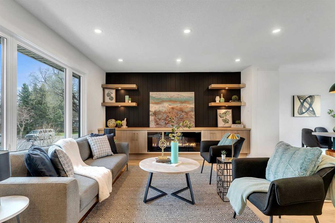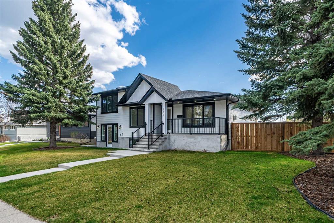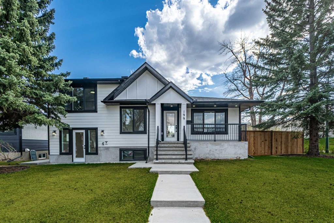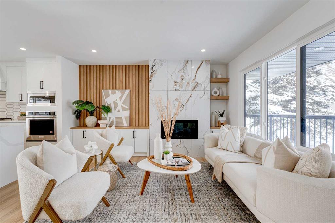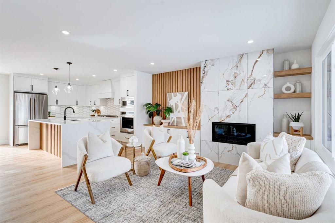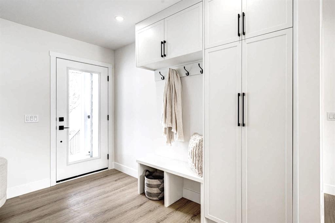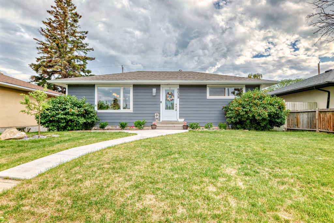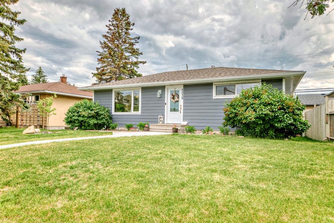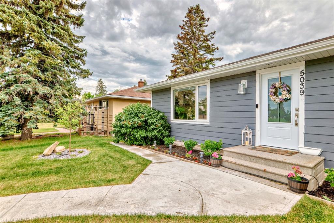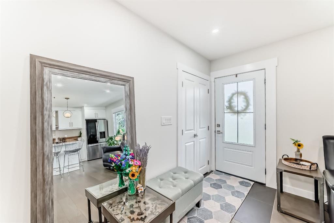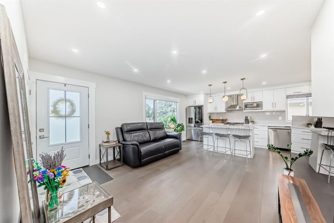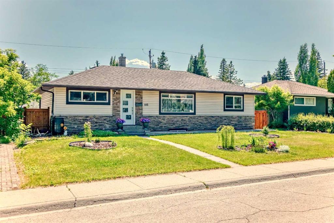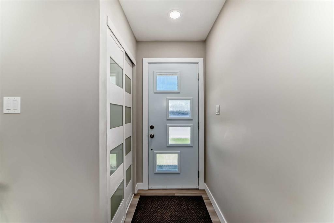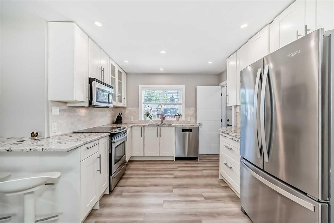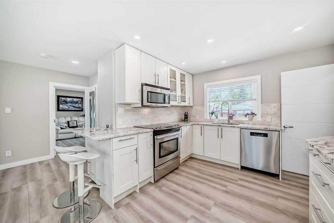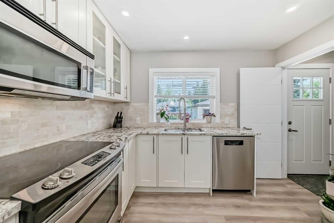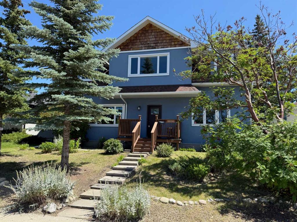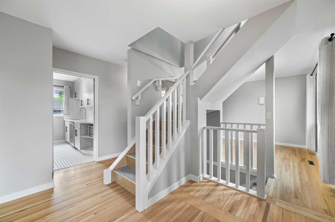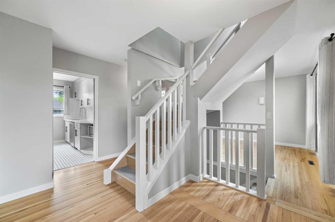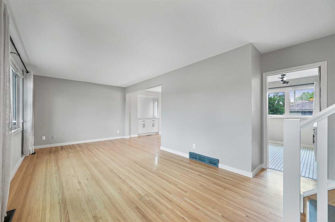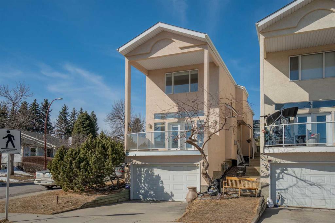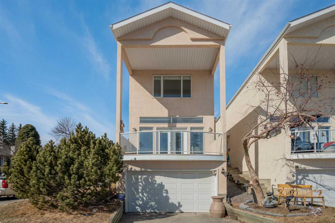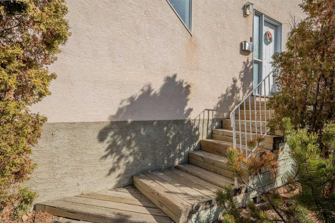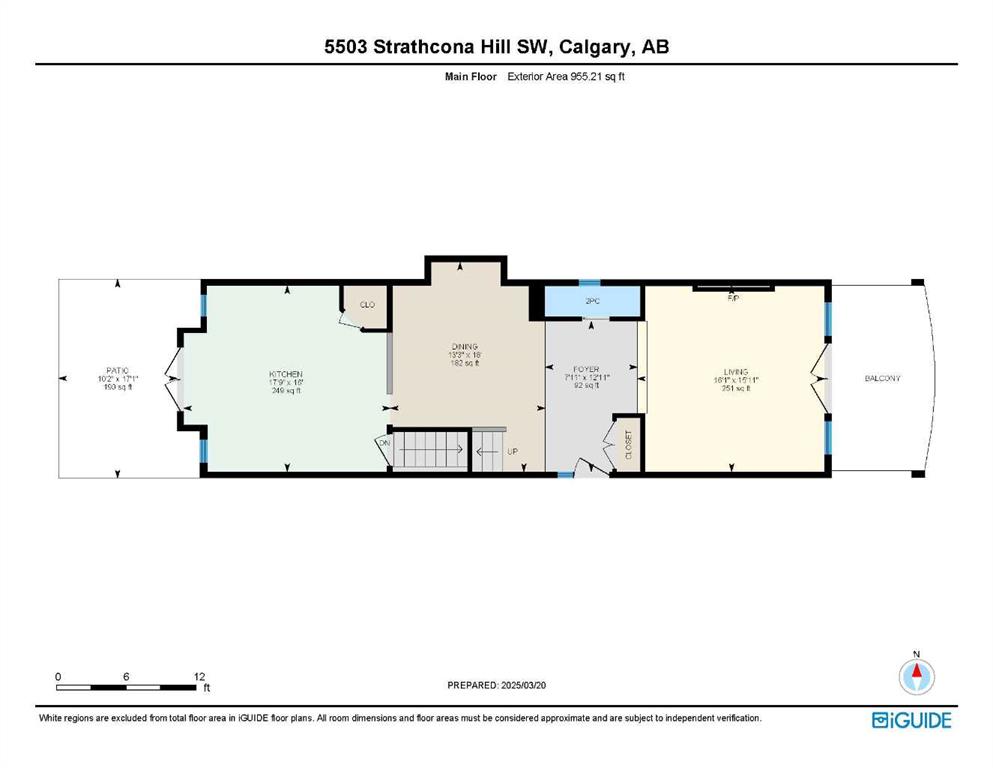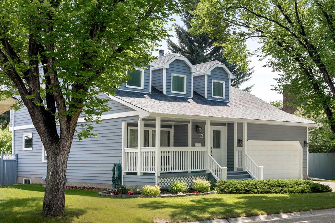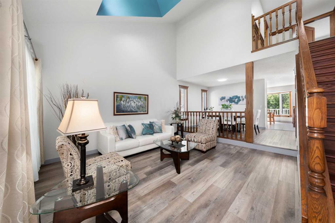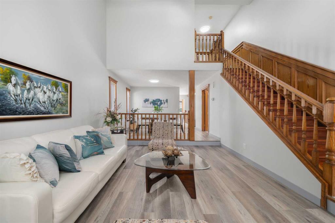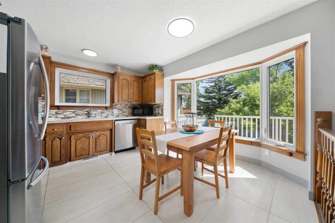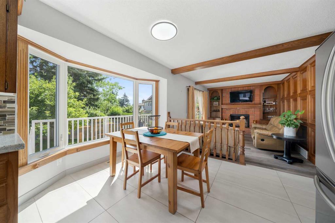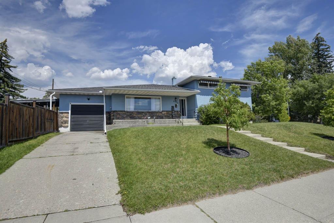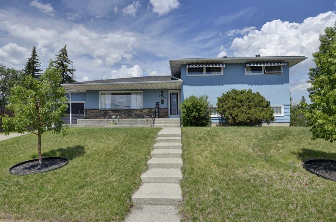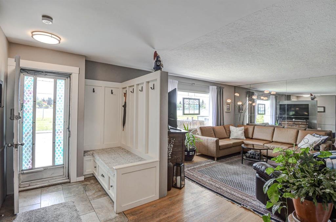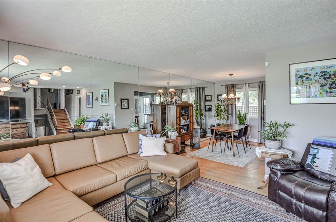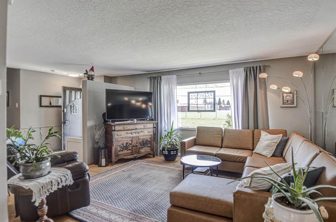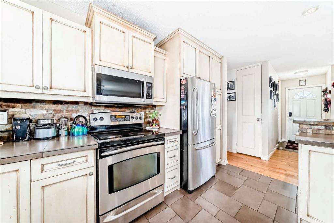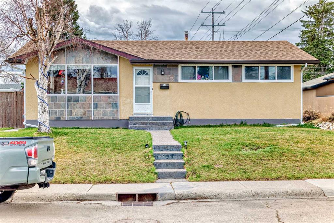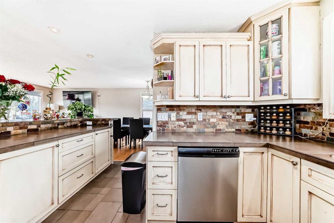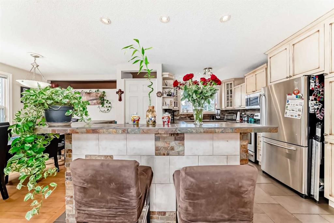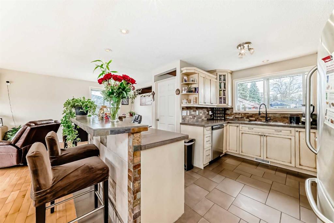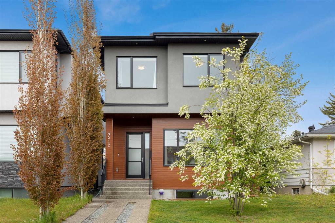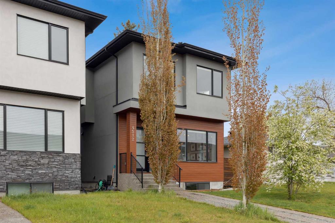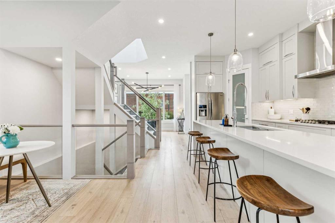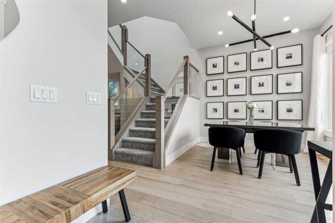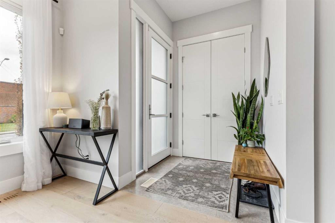38 Westwood Drive SW
Calgary T3C 2V7
MLS® Number: A2240637
$ 839,900
4
BEDROOMS
3 + 0
BATHROOMS
1,209
SQUARE FEET
1958
YEAR BUILT
OPEN HOUSE SAT 1-3PM. Welcome to this beautifully updated bungalow that has loads of bright updated windows, an open plan, and where charm meets modern comfort. Nestled on a quiet, tree-lined street, this home offers inviting curb appeal and a thoughtfully designed interior full of natural light. Step inside to discover an open-concept living and dining area, perfect for both relaxing and entertaining. The updated kitchen features modern stainless appliances, ample quartz counter space, and stylish finishes that that are both functional and attractive. The spacious primary suite boasts a serene atmosphere with a private ensuite with dual sinks quartz vanity, glass shower and excellent built-in closet space. Two additional bedrooms offer flexibility for family, guests, or a home office; one bedroom hosts the main floor washer/dryer unit. Second full bath on main boasts soaker tub and quartz counters. A 1-bedroom illegal basement suite offers the perfect mortgage helper or in-law accommodation; easy to add separate door to divide this area (currently used as one home). The suite has a beautiful open island kitchen, large living and dining area, separate laundry, plus 1 bedroom and 1 bath. The side entrance off the kitchen boasts a perfect BBQ area with access to the fully fenced backyard. Single attached garage has a newly poured concrete floor plus the front driveway holds at least 2 cars. Additional highlights include new AC in 2023, new hot water tank 2020, gorgeous stained original hardwoods, newer roof (2018), newer furnace (2017), upgraded attic insulation (2020) and so much more! This move-in-ready home is located close to schools, parks, shopping, and transit (LRT station). Don’t miss your chance to own this bright, updated gem with income potential!
| COMMUNITY | Westgate |
| PROPERTY TYPE | Detached |
| BUILDING TYPE | House |
| STYLE | Bungalow |
| YEAR BUILT | 1958 |
| SQUARE FOOTAGE | 1,209 |
| BEDROOMS | 4 |
| BATHROOMS | 3.00 |
| BASEMENT | Separate/Exterior Entry, Finished, Full, Suite |
| AMENITIES | |
| APPLIANCES | Central Air Conditioner, Dishwasher, Dryer, Electric Range, Garage Control(s), Microwave Hood Fan, Refrigerator, Washer, Window Coverings |
| COOLING | Central Air |
| FIREPLACE | N/A |
| FLOORING | Carpet, Hardwood, Tile |
| HEATING | Forced Air, Natural Gas |
| LAUNDRY | Lower Level, Main Level, Multiple Locations, See Remarks |
| LOT FEATURES | Back Lane, Back Yard, Lawn, Level, Low Maintenance Landscape |
| PARKING | Asphalt, Front Drive, Off Street, Parking Pad, Single Garage Attached |
| RESTRICTIONS | None Known |
| ROOF | Asphalt Shingle |
| TITLE | Fee Simple |
| BROKER | Century 21 Bamber Realty LTD. |
| ROOMS | DIMENSIONS (m) | LEVEL |
|---|---|---|
| Furnace/Utility Room | 13`6" x 10`6" | Basement |
| Living Room | 11`9" x 21`3" | Main |
| Dining Room | 12`7" x 7`7" | Main |
| Kitchen | 12`2" x 11`0" | Main |
| Bedroom - Primary | 10`1" x 12`3" | Main |
| Bedroom | 10`6" x 10`9" | Main |
| Bedroom | 10`6" x 9`4" | Main |
| 4pc Ensuite bath | 10`2" x 13`5" | Main |
| 4pc Bathroom | 0`0" x 0`0" | Main |
| Kitchen | 10`1" x 13`0" | Suite |
| Dining Room | 13`3" x 18`0" | Suite |
| Living Room | 13`3" x 27`10" | Suite |
| Bedroom | 12`0" x 8`11" | Suite |
| 3pc Bathroom | 0`0" x 0`0" | Suite |
| Laundry | 6`9" x 8`5" | Suite |

