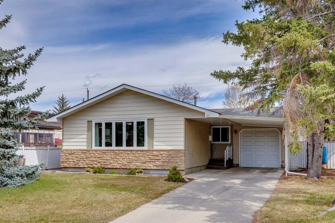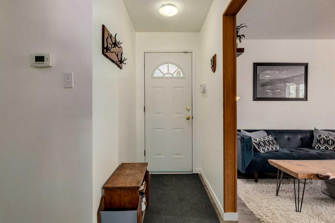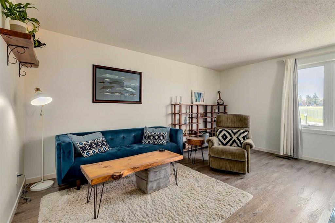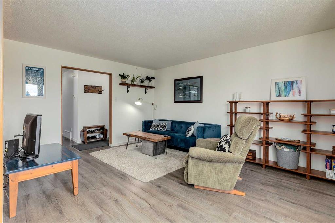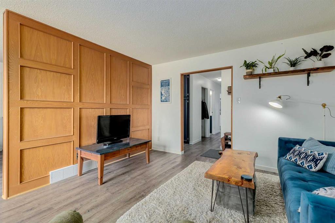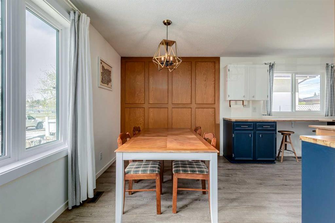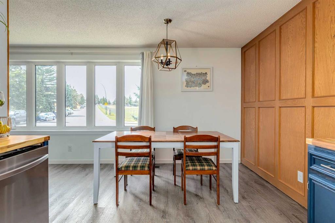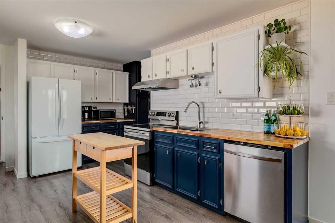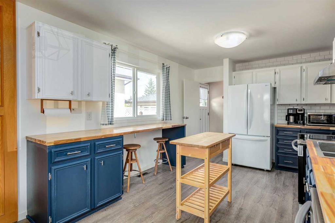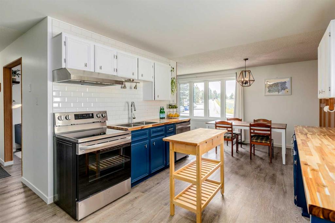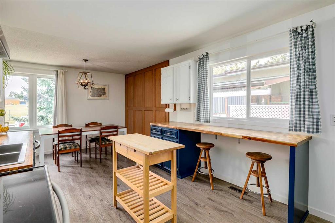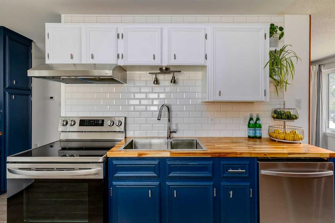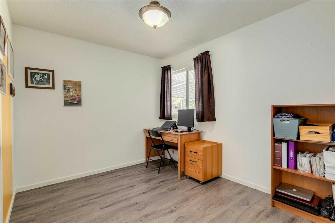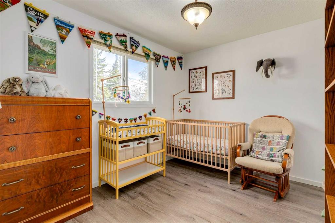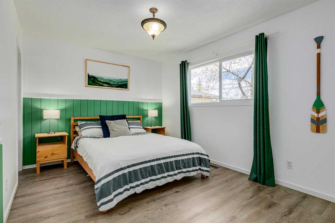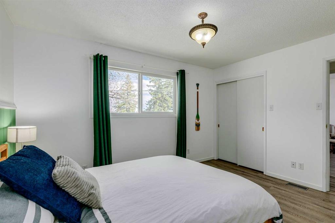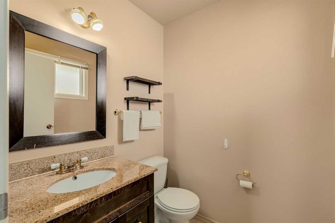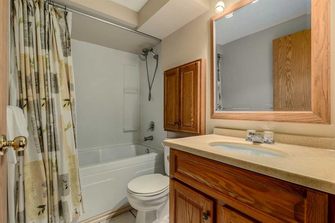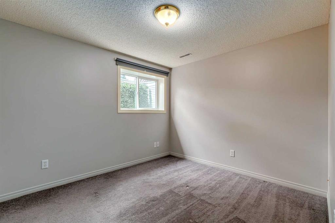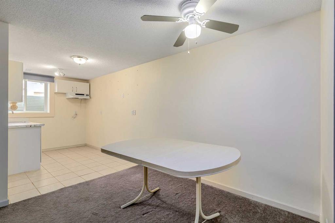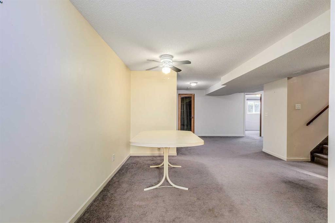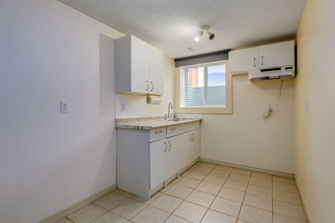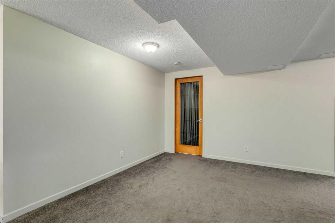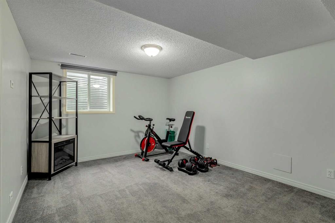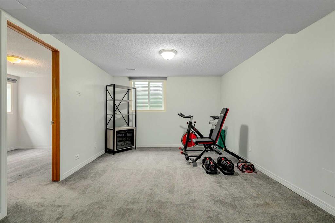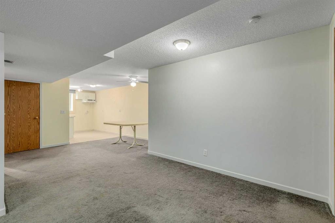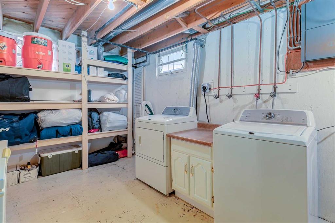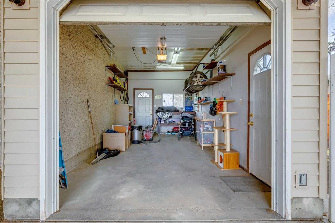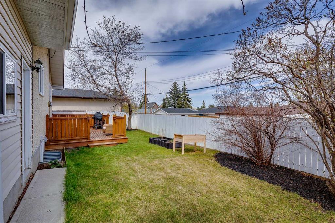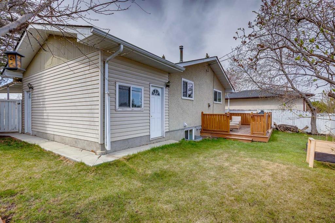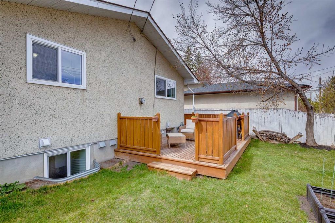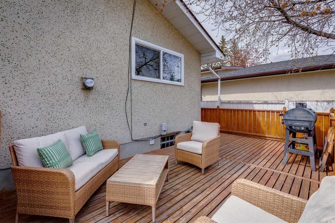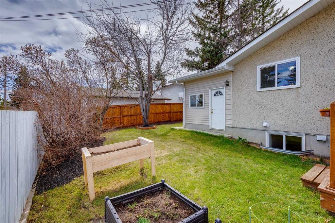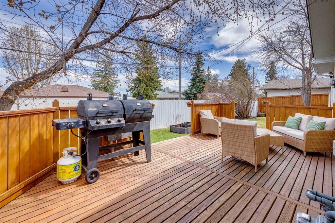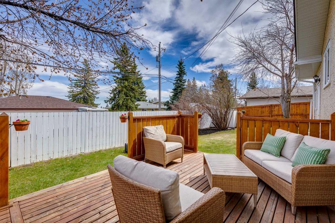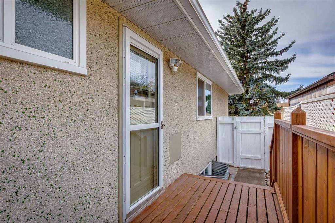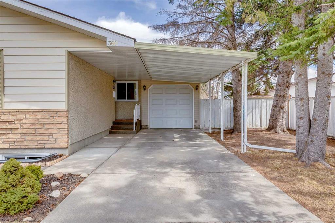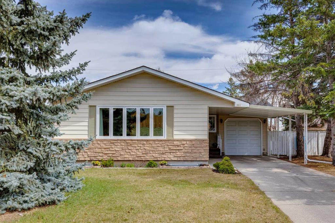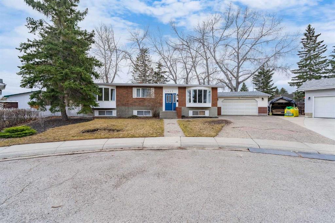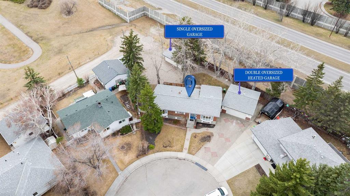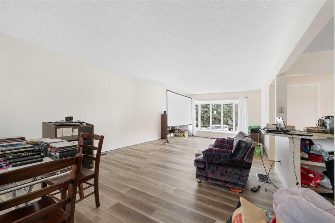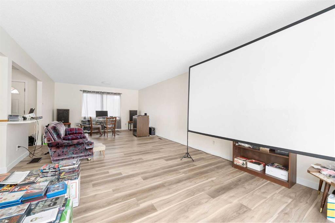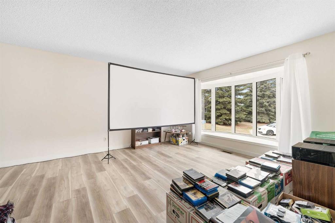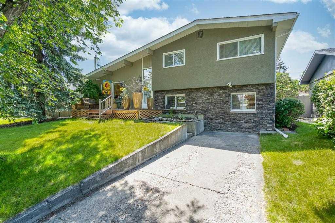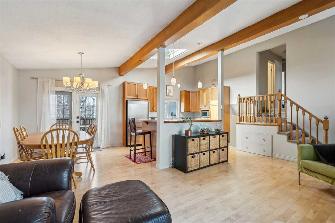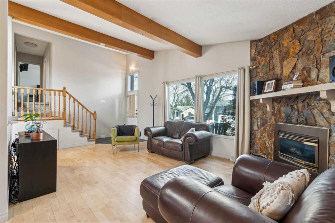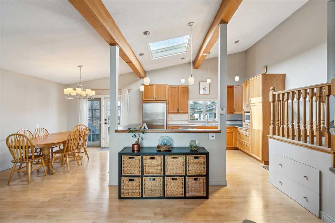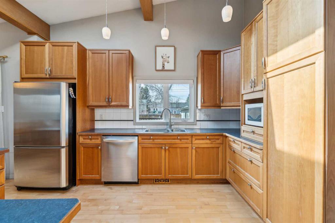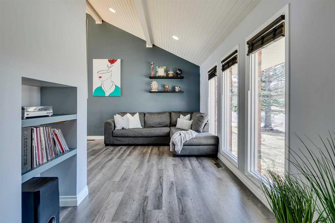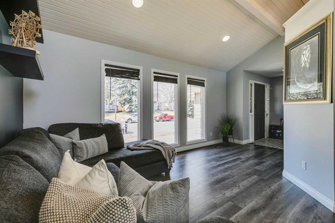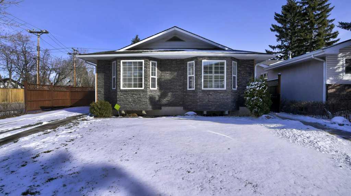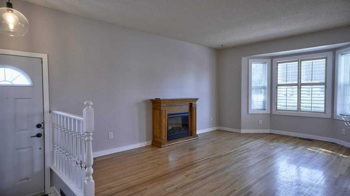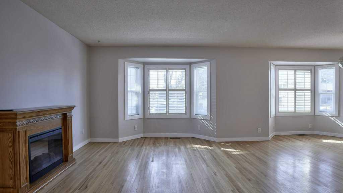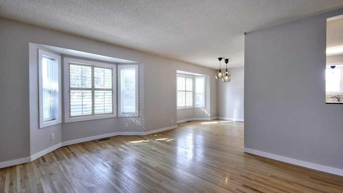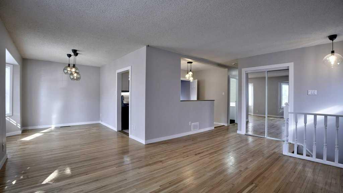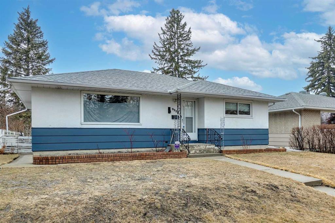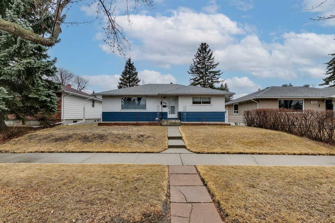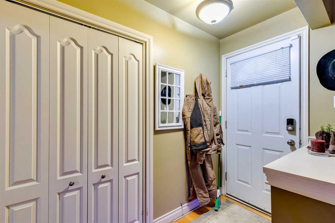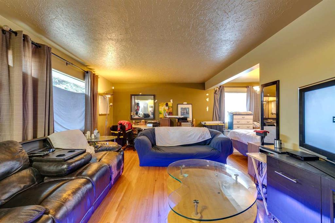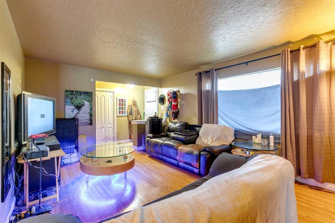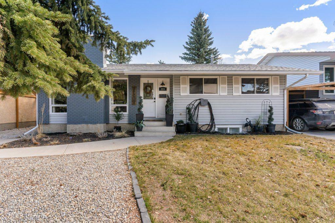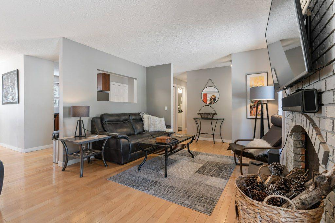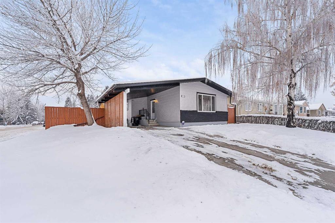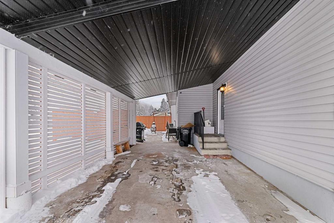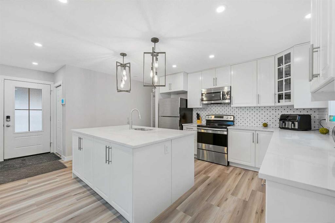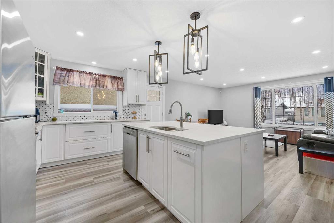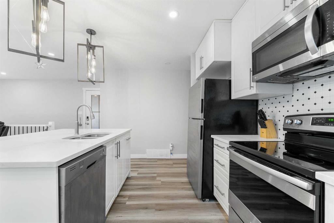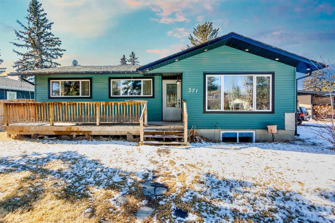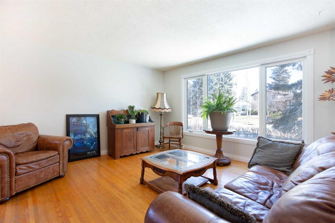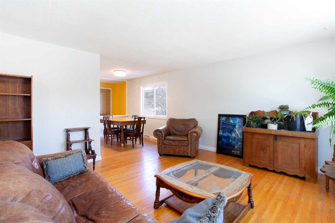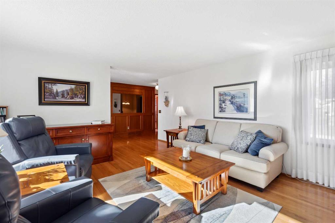360 Sackville Drive SW
Calgary T2W0W9
MLS® Number: A2215928
$ 609,900
5
BEDROOMS
2 + 1
BATHROOMS
1,090
SQUARE FEET
1967
YEAR BUILT
Welcome to your next family home. Inside, you’ll find 5 spacious bedrooms and stylish vinyl plank flooring throughout. The bright, open-concept living and dining areas are filled with natural light from large new windows, creating a warm and inviting atmosphere. The kitchen is functional, with plenty of counter space and cabinetry, and it seamlessly connects to the main living areas — perfect for entertaining. The primary bedroom features a private 2-piece ensuite, while the professionally developed basement offers even more space with a large recreation room, kitchenette, two additional bedrooms, and a full 4-piece bathroom. All basement windows are full egress for added safety and light. Enjoy the outdoors with a side deck that extends to a larger rear deck — ideal for hosting friends and family gatherings. And rest easy knowing the roof was updated in 2023, offering peace of mind for years to come. This home truly has everything a growing family needs — space, functionality, and a fantastic location just steps from a playground with two icerinks, two schools, a community centre, and a skate park — with quick bus access to the high school and nearby shopping — this home offers both convenience and community. Don’t miss your chance to make it yours!
| COMMUNITY | Southwood |
| PROPERTY TYPE | Detached |
| BUILDING TYPE | House |
| STYLE | Bungalow |
| YEAR BUILT | 1967 |
| SQUARE FOOTAGE | 1,090 |
| BEDROOMS | 5 |
| BATHROOMS | 3.00 |
| BASEMENT | Finished, Full |
| AMENITIES | |
| APPLIANCES | Dishwasher, Dryer, Electric Stove, Freezer, Range Hood, Refrigerator, Washer |
| COOLING | None |
| FIREPLACE | N/A |
| FLOORING | Carpet, Tile, Vinyl |
| HEATING | Forced Air |
| LAUNDRY | In Basement |
| LOT FEATURES | Back Lane, Back Yard, Lawn, Level |
| PARKING | Attached Carport, Single Garage Attached |
| RESTRICTIONS | None Known |
| ROOF | Asphalt Shingle |
| TITLE | Fee Simple |
| BROKER | Century 21 Bamber Realty LTD. |
| ROOMS | DIMENSIONS (m) | LEVEL |
|---|---|---|
| Bedroom | 9`0" x 9`0" | Lower |
| Bedroom | 10`6" x 9`6" | Lower |
| 4pc Bathroom | 8`0" x 5`0" | Lower |
| Kitchenette | 11`0" x 7`0" | Lower |
| Game Room | 22`0" x 11`6" | Lower |
| Furnace/Utility Room | 18`6" x 10`0" | Lower |
| Kitchen | 14`6" x 10`6" | Main |
| Dining Room | 10`6" x 8`6" | Main |
| Living Room | 16`0" x 12`6" | Main |
| Bedroom - Primary | 13`0" x 10`0" | Main |
| Bedroom | 10`6" x 9`0" | Main |
| Bedroom | 10`6" x 9`0" | Main |
| 4pc Bathroom | 7`6" x 5`0" | Main |
| 2pc Ensuite bath | 5`6" x 5`0" | Main |

