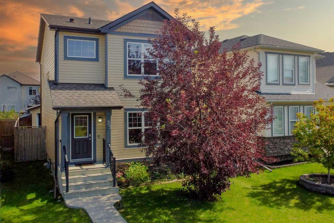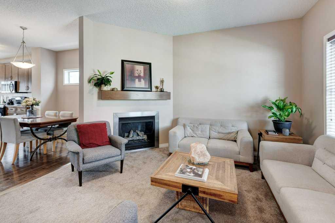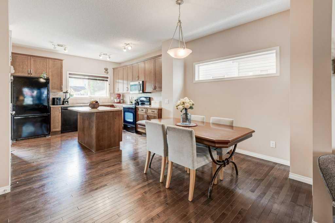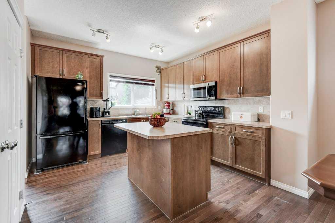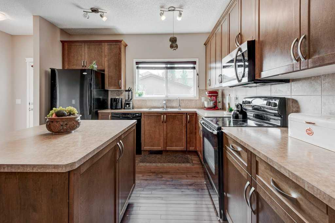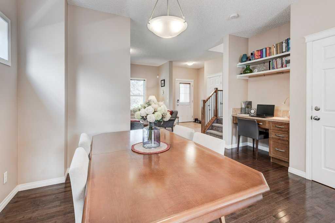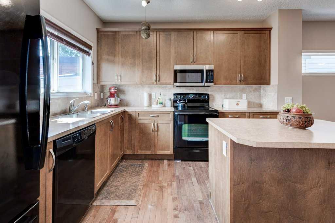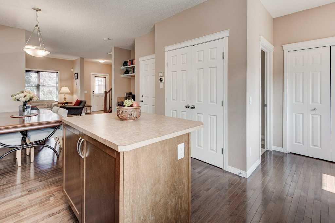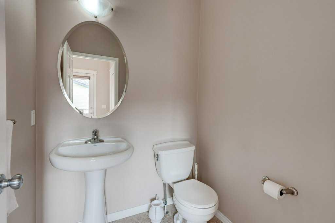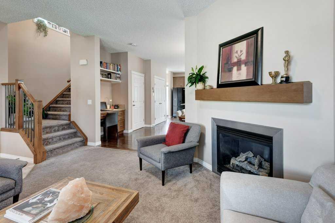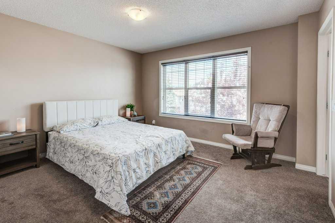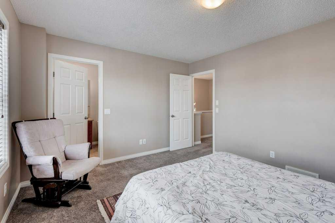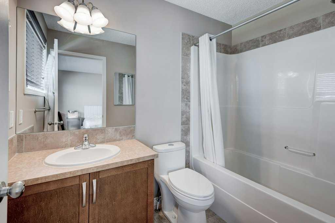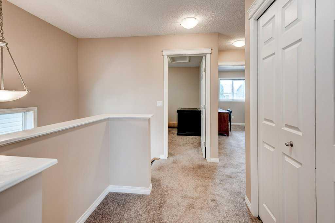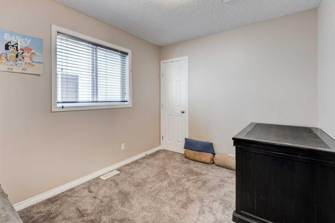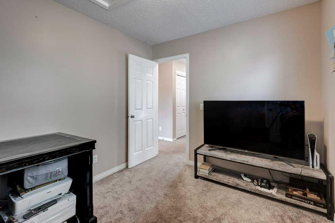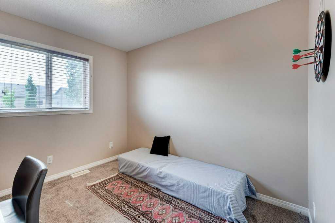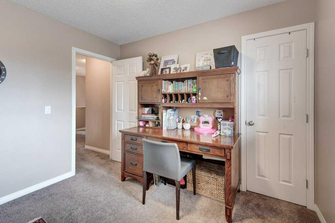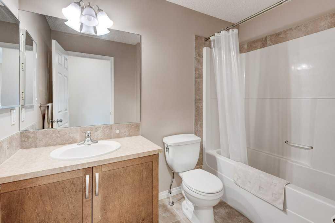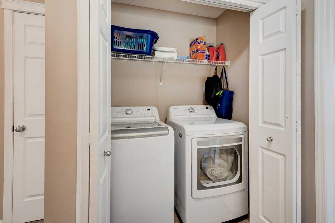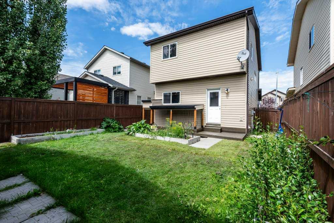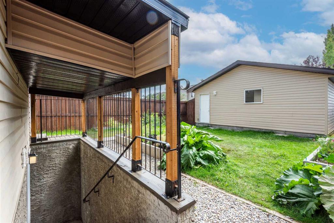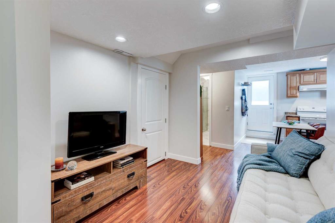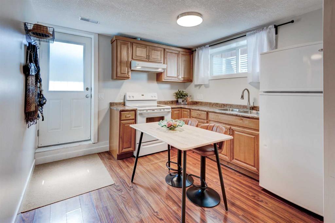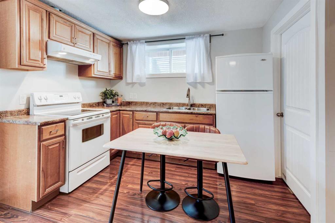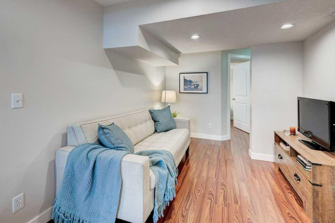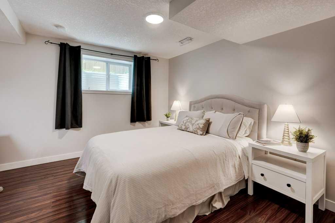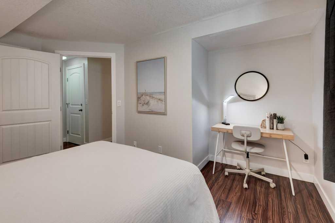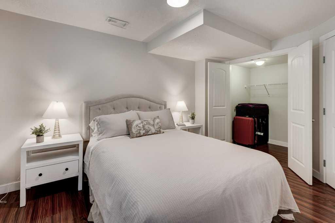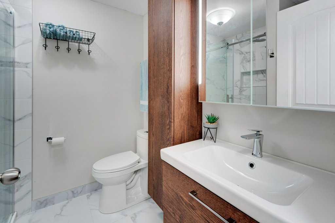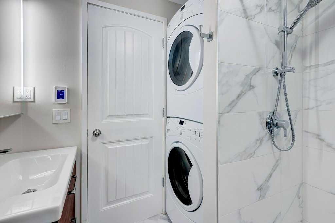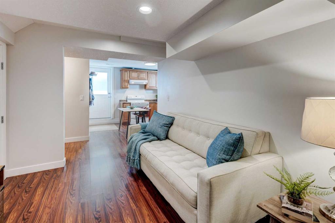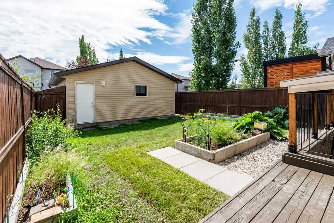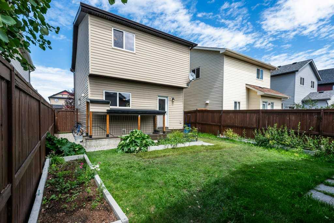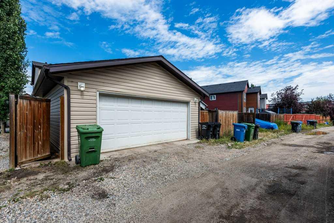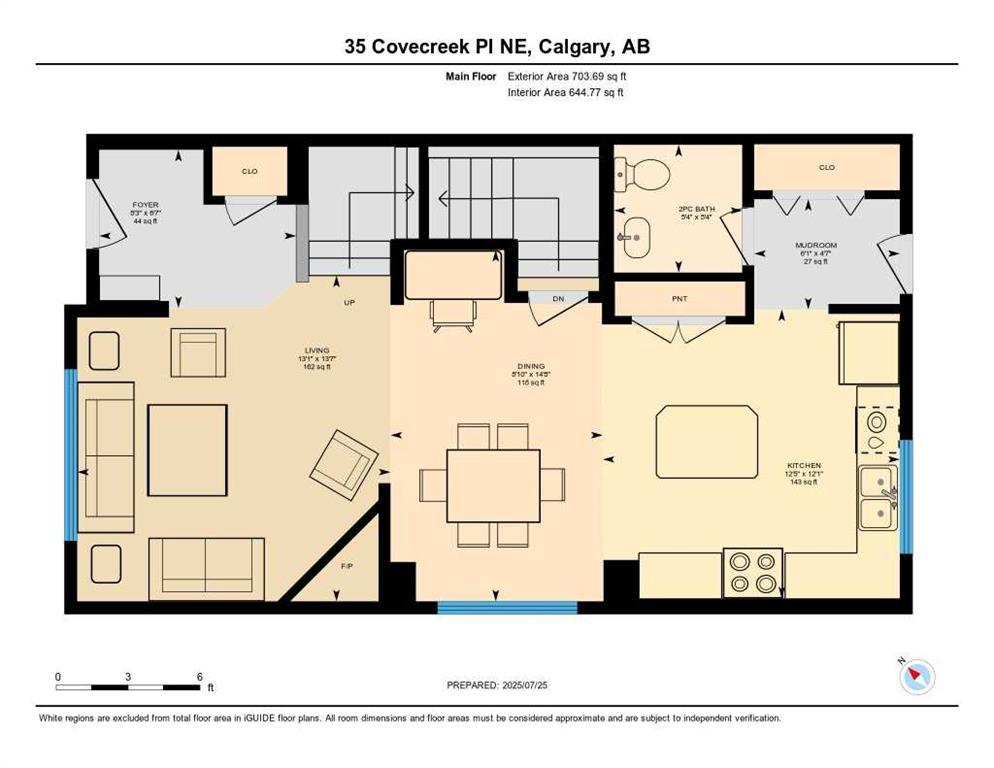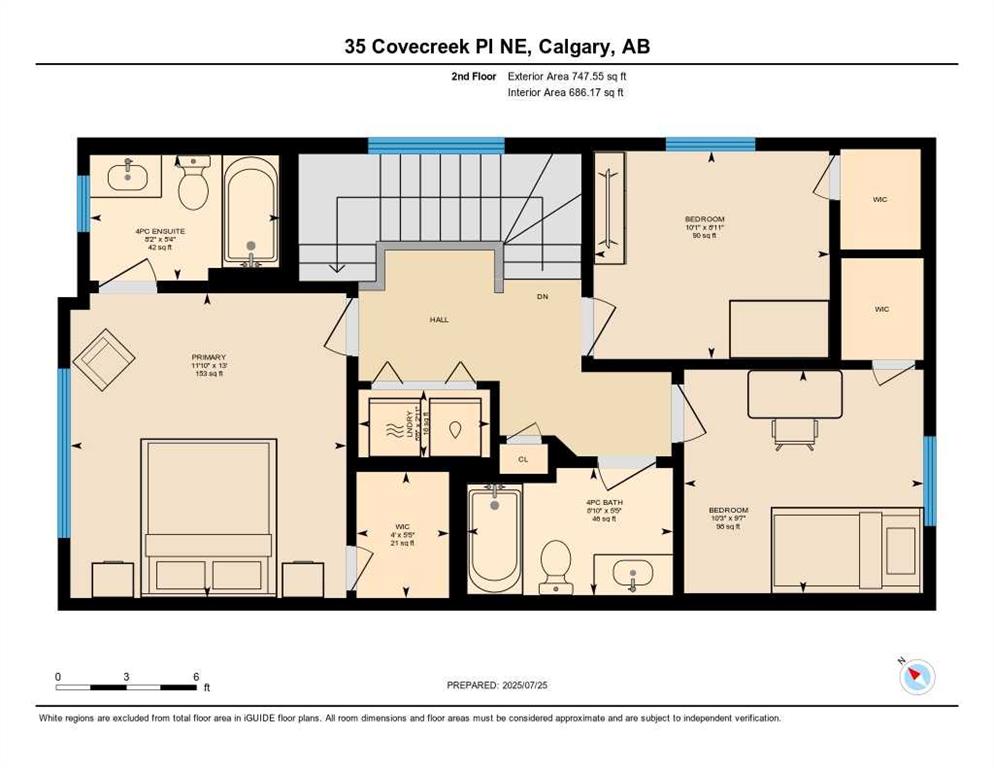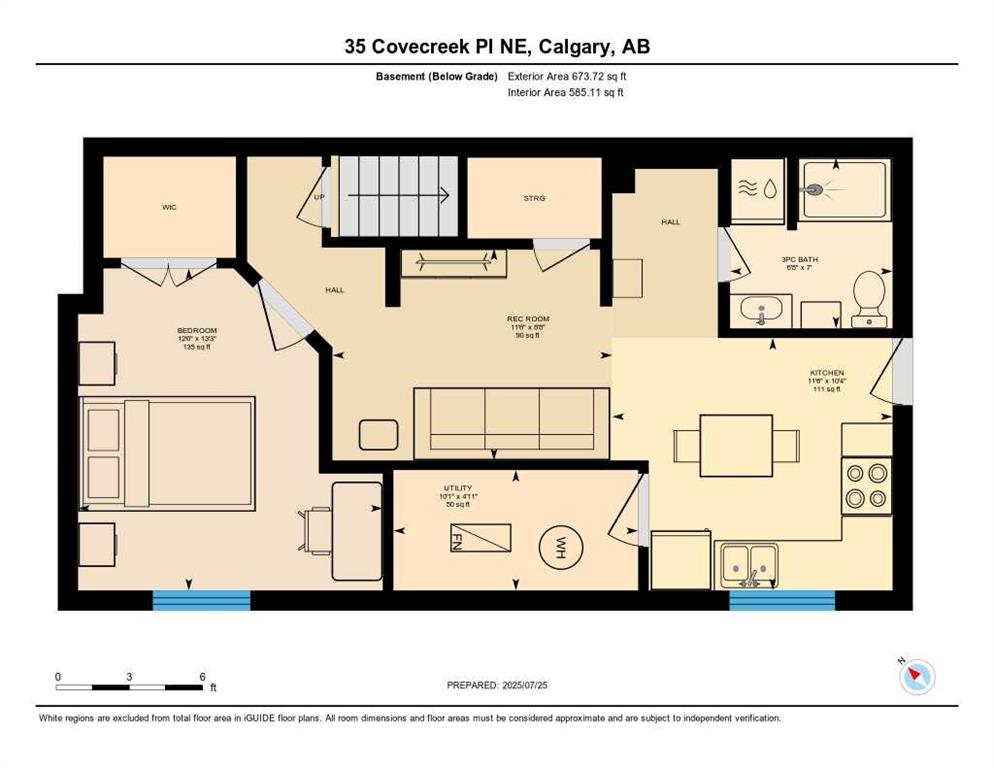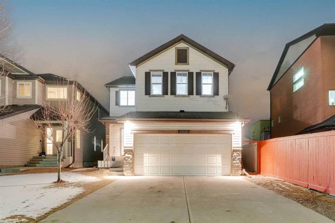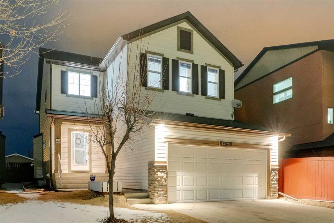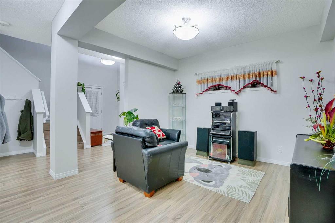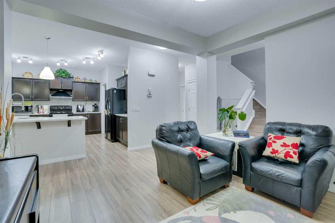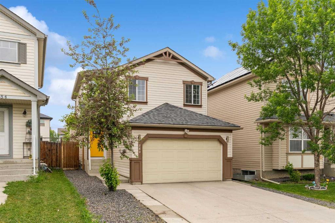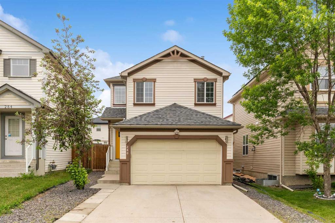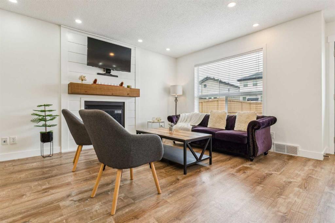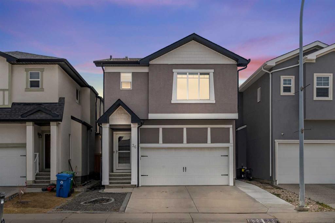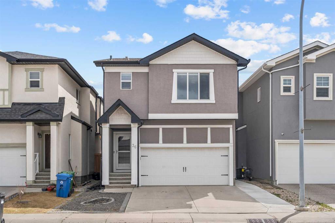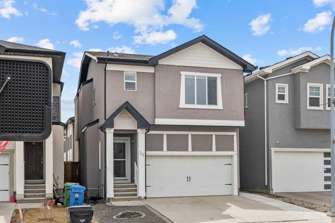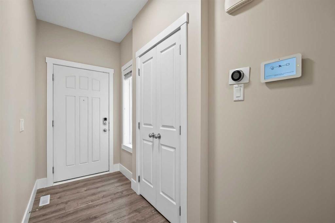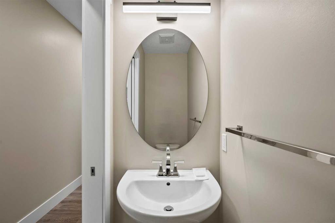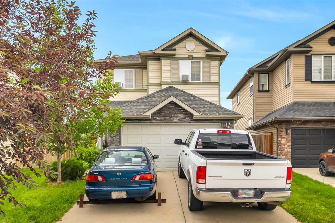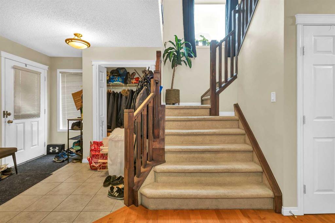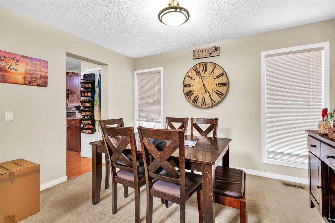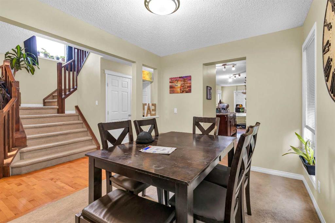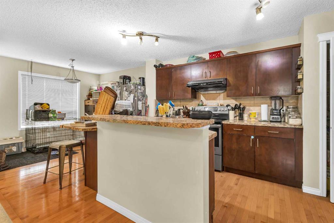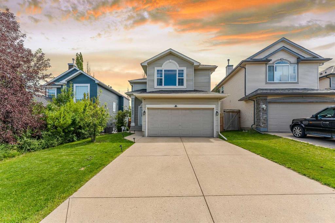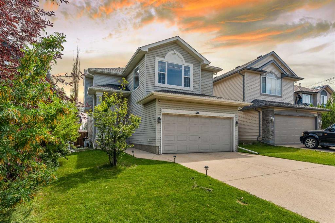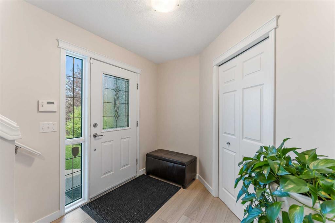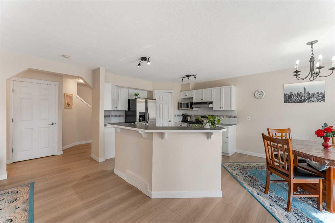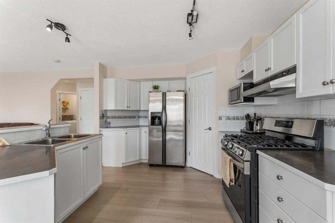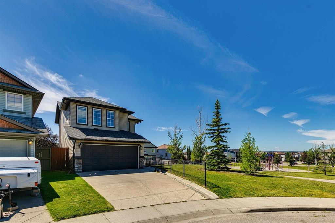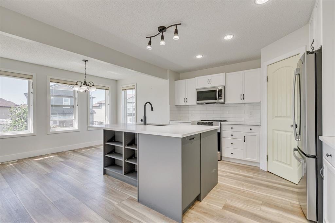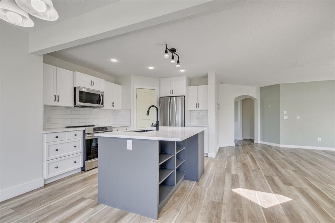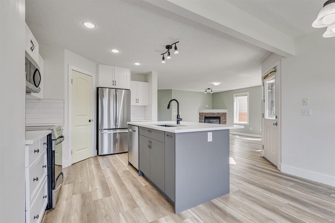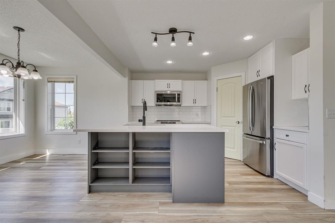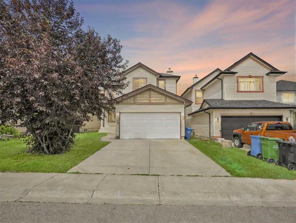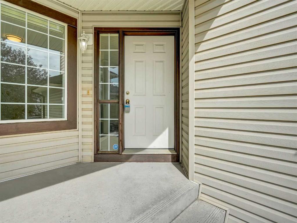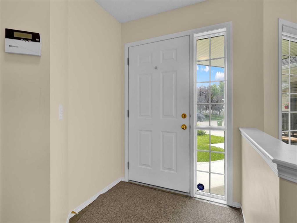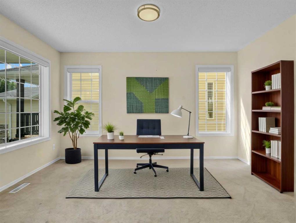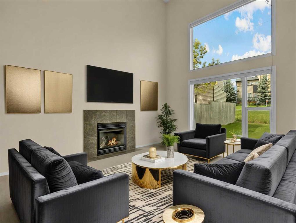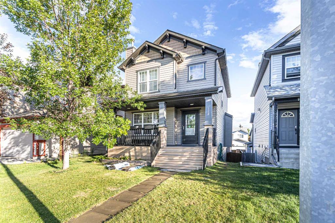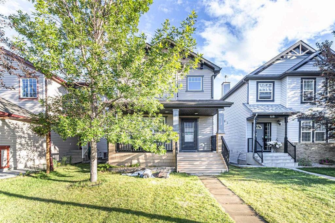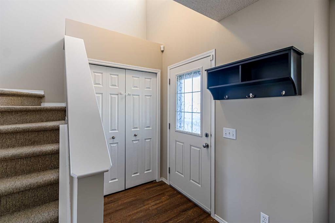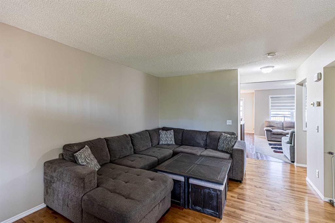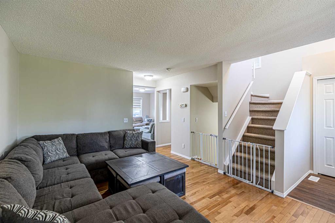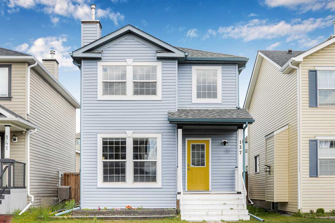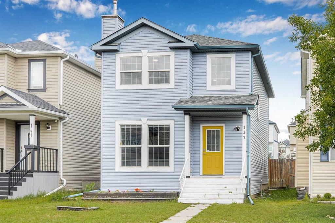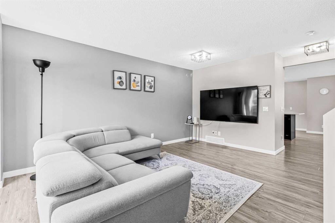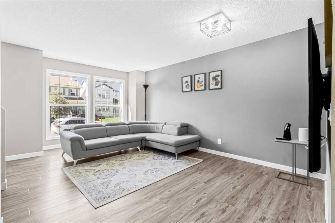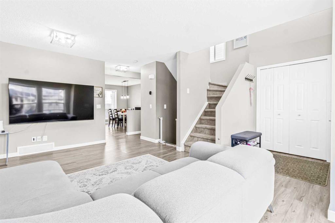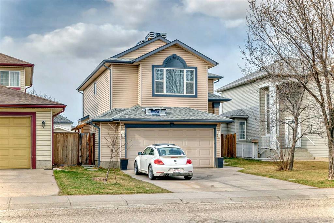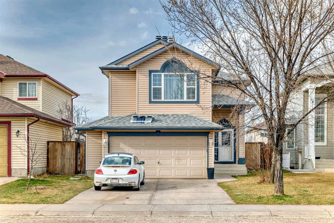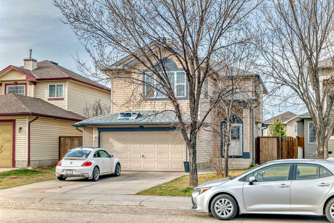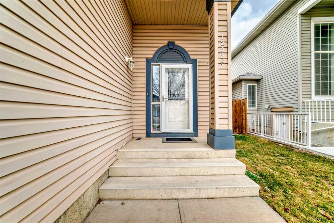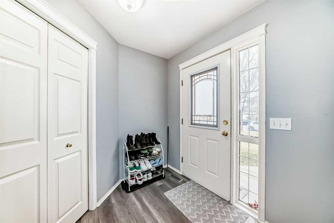35 Covecreek Place NE
Calgary T3K0L3
MLS® Number: A2243461
$ 638,000
4
BEDROOMS
3 + 1
BATHROOMS
1,452
SQUARE FEET
2009
YEAR BUILT
**OPEN HOUSE - Saturday and Sunday, July 26 & 27 - from 2-4pm** Tucked away on a quiet cul-de-sac, this home with a fully LEGAL SUITE offers income potential or flexible multi-generational living—right in the heart of family-friendly Coventry Hills. Featuring 9-foot ceilings, an open-concept layout, walk-in closets in every bedroom, and heated flooring in the downstairs bathroom! Enjoy cozy evenings by the fireplace, or cooking in the spacious kitchen with a brand-new microwave hood fan (2024). The upper floor also boasts a new washer/dryer (2024), and the roof was just replaced in 2025. Step outside to the private back yard with raised garden beds, and walk your kids to the nearby schools and playgrounds—just steps away. Whether investing or settling down, this home delivers both comfort and opportunity.
| COMMUNITY | Coventry Hills |
| PROPERTY TYPE | Detached |
| BUILDING TYPE | House |
| STYLE | 2 Storey |
| YEAR BUILT | 2009 |
| SQUARE FOOTAGE | 1,452 |
| BEDROOMS | 4 |
| BATHROOMS | 4.00 |
| BASEMENT | Finished, Full, Walk-Up To Grade |
| AMENITIES | |
| APPLIANCES | Dishwasher, Dryer, Electric Stove, Garage Control(s), Microwave, Microwave Hood Fan, Refrigerator, Washer, Washer/Dryer Stacked |
| COOLING | None |
| FIREPLACE | Family Room, Gas, Mantle, Tile |
| FLOORING | Carpet, Ceramic Tile, Hardwood, Laminate |
| HEATING | Forced Air, Natural Gas |
| LAUNDRY | Upper Level |
| LOT FEATURES | Back Lane, Back Yard, Cul-De-Sac, Garden, Landscaped, Private |
| PARKING | Alley Access, Double Garage Detached, Garage Door Opener, Garage Faces Rear, Insulated |
| RESTRICTIONS | None Known |
| ROOF | Asphalt Shingle |
| TITLE | Fee Simple |
| BROKER | RE/MAX First |
| ROOMS | DIMENSIONS (m) | LEVEL |
|---|---|---|
| Foyer | 6`7" x 8`3" | Main |
| Dining Room | 14`8" x 8`10" | Main |
| Kitchen | 12`1" x 12`5" | Main |
| Living Room | 13`7" x 13`1" | Main |
| Mud Room | 4`7" x 6`1" | Main |
| 2pc Bathroom | 5`4" x 5`4" | Main |
| 3pc Bathroom | 7`0" x 6`8" | Suite |
| Bedroom | 13`3" x 12`6" | Suite |
| Kitchen | 10`4" x 11`6" | Suite |
| Family Room | 8`8" x 11`6" | Suite |
| Furnace/Utility Room | 4`11" x 10`1" | Suite |
| 4pc Bathroom | 5`5" x 8`10" | Upper |
| 4pc Ensuite bath | 5`4" x 8`2" | Upper |
| Bedroom | 8`11" x 10`1" | Upper |
| Bedroom | 9`7" x 10`3" | Upper |
| Laundry | 2`11" x 5`8" | Upper |
| Bedroom - Primary | 13`0" x 11`10" | Upper |
| Walk-In Closet | 5`5" x 4`0" | Upper |

