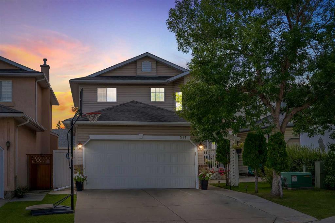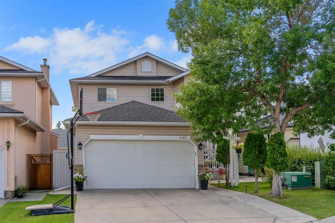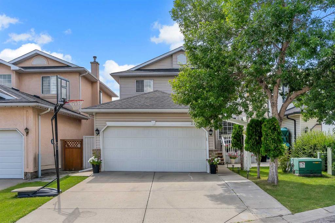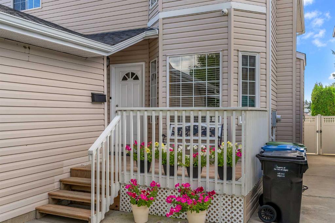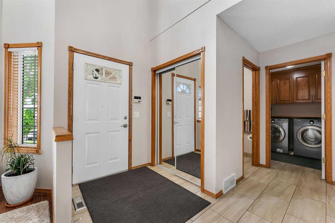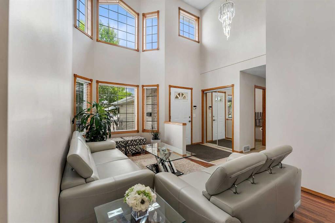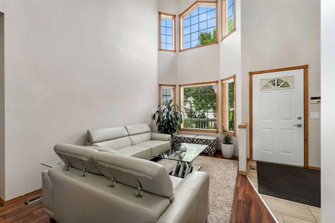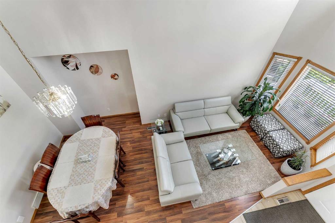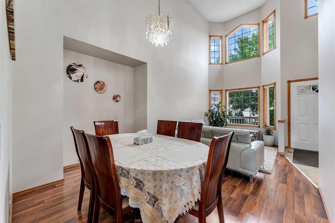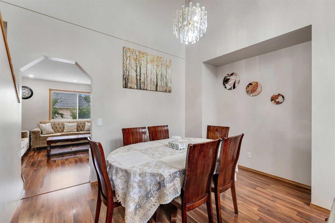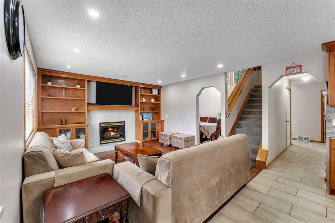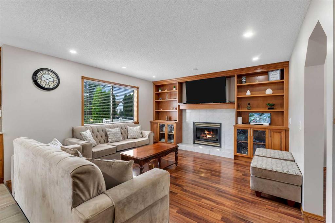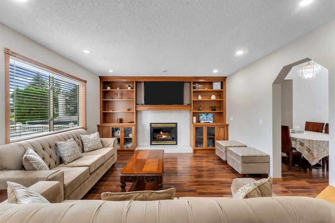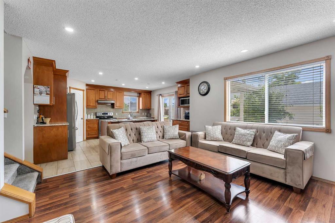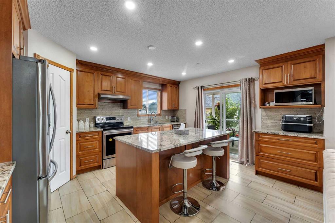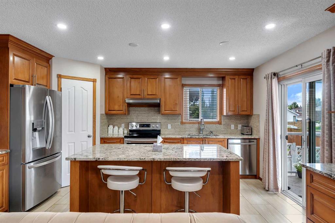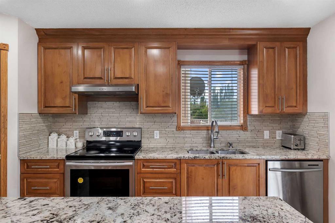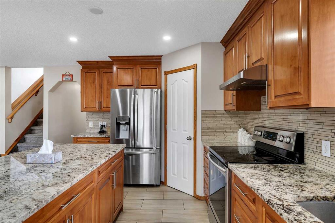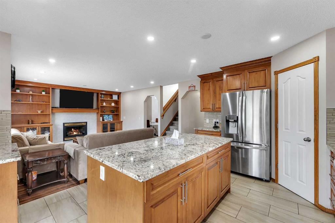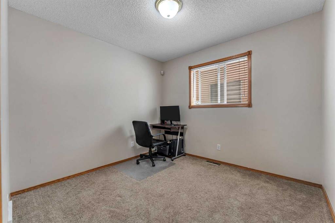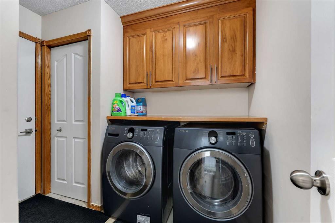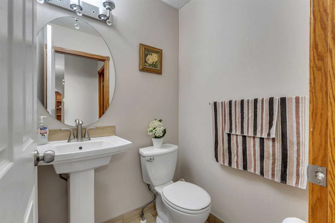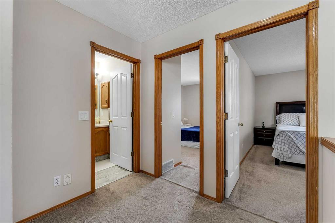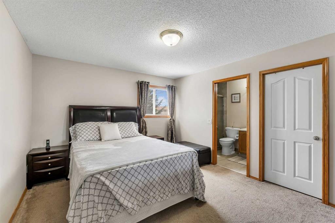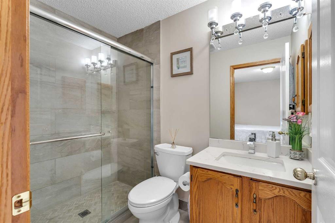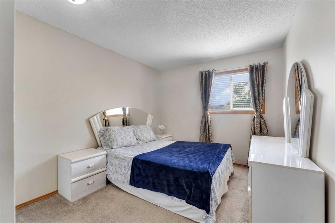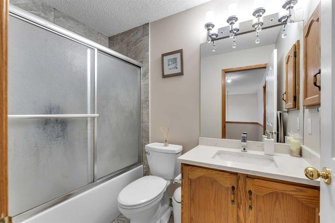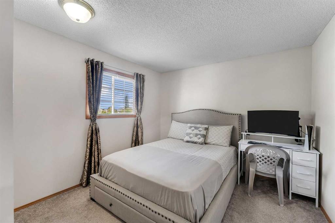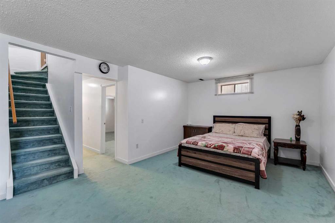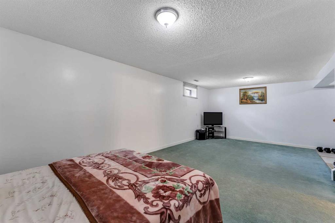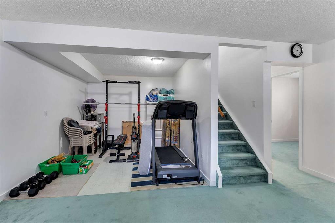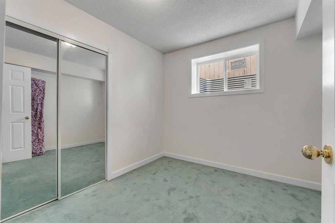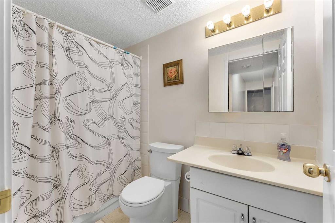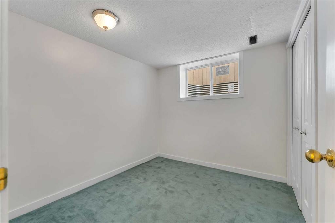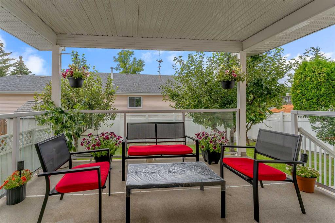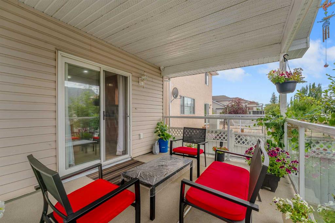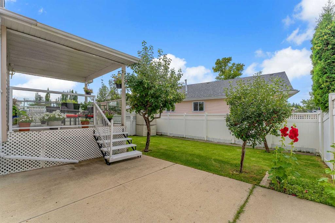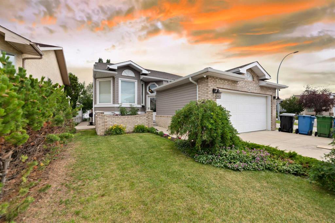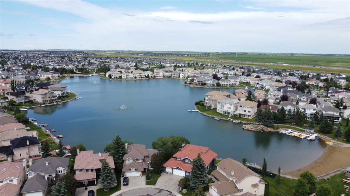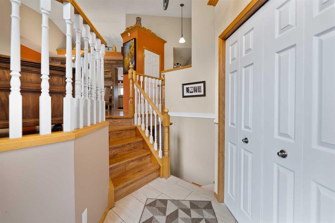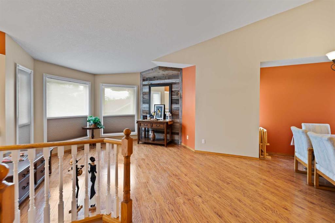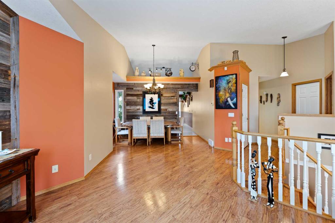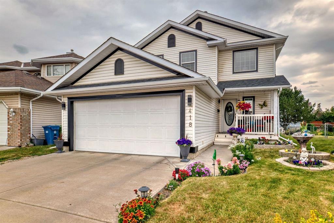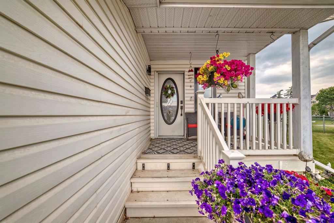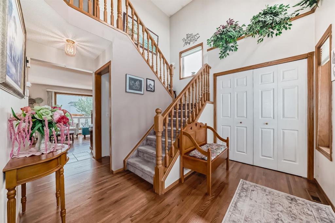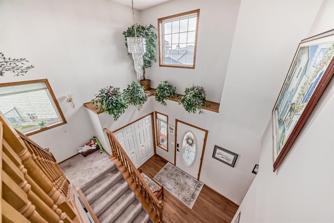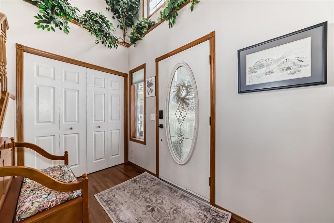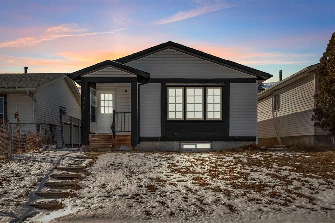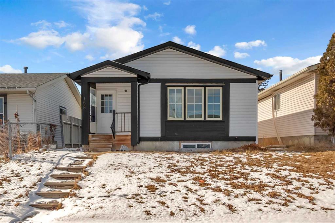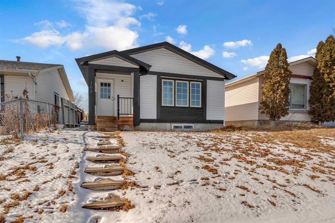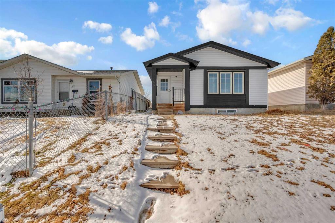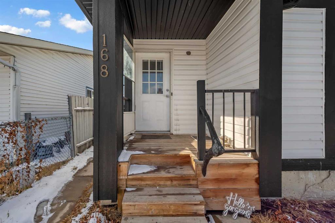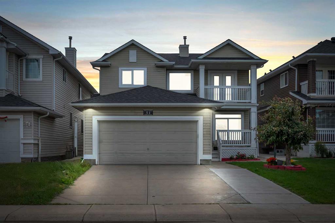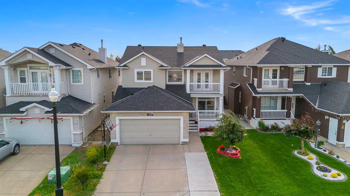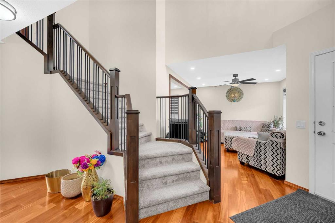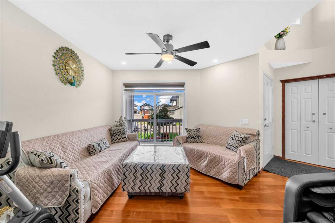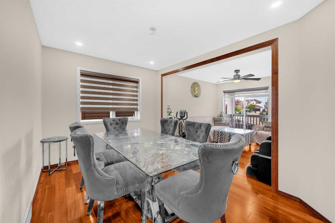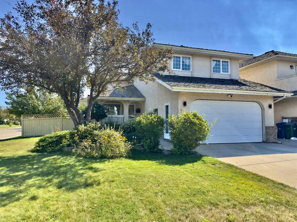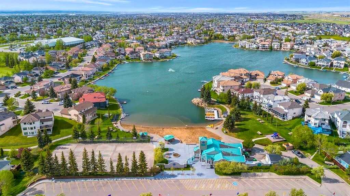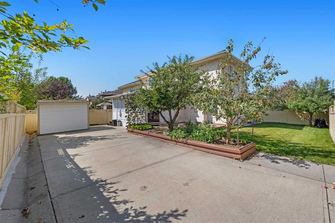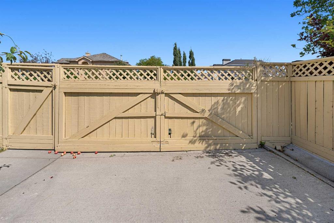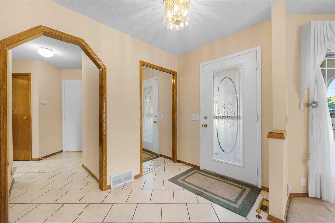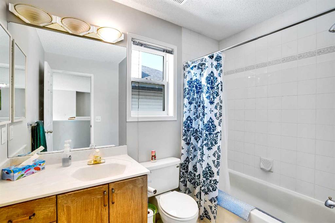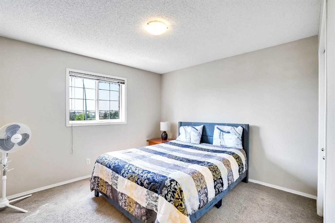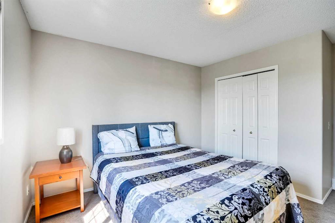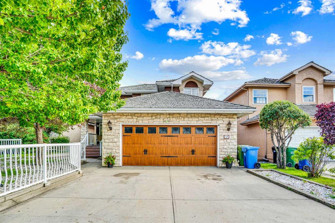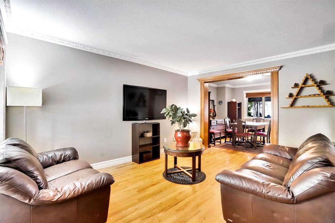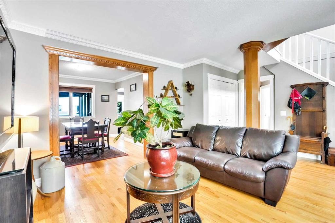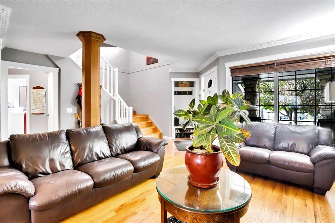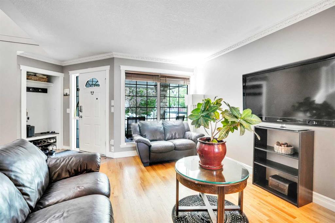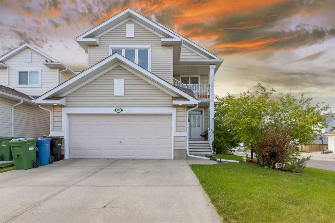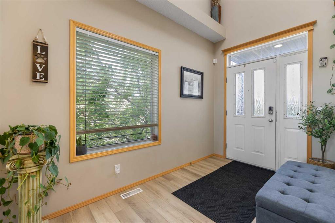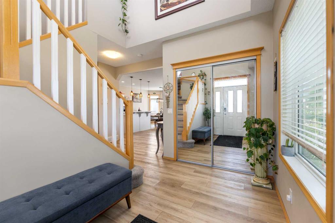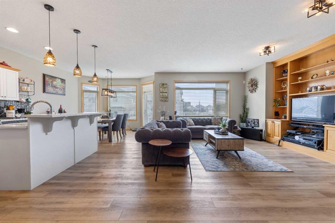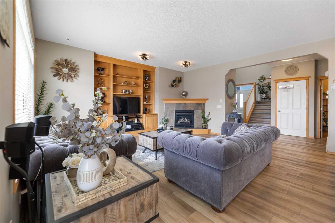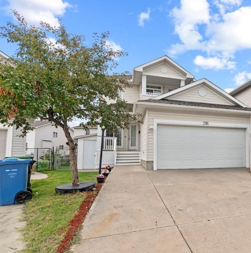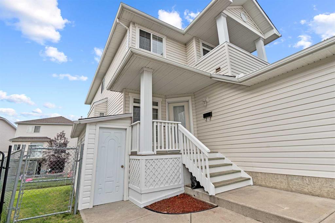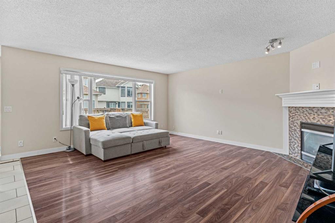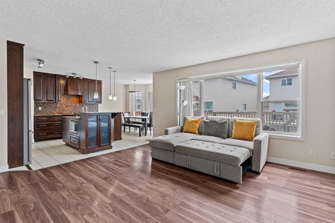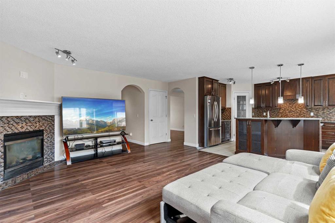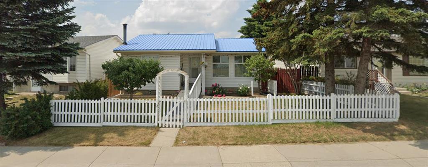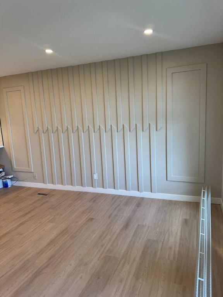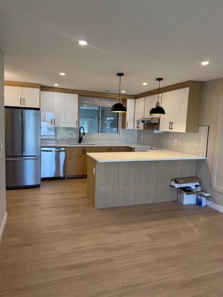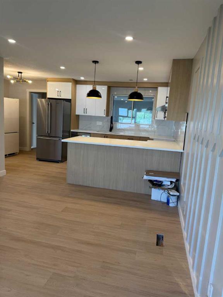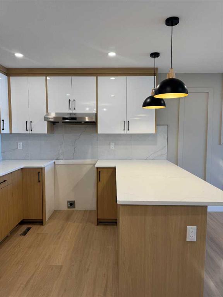345 Coral Keys Villas NE
Calgary T3J3L8
MLS® Number: A2249108
$ 780,000
6
BEDROOMS
3 + 1
BATHROOMS
1994
YEAR BUILT
OPEN HOUSE| 23-24 AUGUST 1PM-4PM| Welcome to your next home in the vibrant lake community of Coral Springs—offering 1763 sq. ft. with over 2600 sq. ft. of total of stylish, functional living space. From the moment you walk in, you’re greeted by a bright OPEN TO BELOW foyer with oversized windows that fill the front living room with natural light. The FULLY UPGRADED KITCHEN is sleek and modern, featuring stainless steel appliances, granite counters, and a large island with plenty of prep and gathering space. Right next to it is the cozy family lounge, complete with a FIREPLACE and custom wood built-ins—perfect for movie nights or entertaining. Upstairs, you’ll find 3 spacious bedrooms and 2 Full bathroom. The primary suite feels like a retreat with its walk-in closet and spa-style ensuite, complete with a jetted tub for unwinding at the end of the day. The FULLY FINISHED BASEMENT adds even more flexibility to the home with a massive rec room, two extra rooms with BIG WINDOWS, and a full bathroom. Its already roughed in for a second kitchen. Step outside to your private DECK AND backyard oasis—green lawn, garden space, and a patio built for BBQs, summer hangouts, and making memories. Living in Coral Springs means more than just a house—it’s a lifestyle. With lake access for swimming, boating, and year-round activities, plus schools, parks, shopping, and easy routes like Stoney Trail and 68 Street minutes away, everything you need is right here. Don’t wait—homes like this don’t stay on the market long. Book your private tour today and see why Coral Springs is one of Calgary’s most loved communities. EXTERIOR ROOF AND SIDING CHANGED IN 2021.
| COMMUNITY | Coral Springs |
| PROPERTY TYPE | Detached |
| BUILDING TYPE | House |
| STYLE | 2 Storey |
| YEAR BUILT | 1994 |
| SQUARE FOOTAGE | 1,763 |
| BEDROOMS | 6 |
| BATHROOMS | 4.00 |
| BASEMENT | Finished, Full |
| AMENITIES | |
| APPLIANCES | Dishwasher, Electric Range, Garage Control(s), Refrigerator, Washer/Dryer, Window Coverings |
| COOLING | None |
| FIREPLACE | Gas |
| FLOORING | Carpet, Ceramic Tile, Laminate |
| HEATING | Fireplace(s), Forced Air |
| LAUNDRY | Main Level |
| LOT FEATURES | Back Yard, Fruit Trees/Shrub(s), Landscaped, Low Maintenance Landscape, Rectangular Lot |
| PARKING | Double Garage Attached, Off Street |
| RESTRICTIONS | None Known |
| ROOF | Asphalt Shingle |
| TITLE | Fee Simple |
| BROKER | Real Broker |
| ROOMS | DIMENSIONS (m) | LEVEL |
|---|---|---|
| Furnace/Utility Room | 7`7" x 11`2" | Basement |
| Game Room | 25`10" x 23`6" | Basement |
| Bedroom | 8`11" x 8`1" | Basement |
| Bedroom | 8`11" x 8`11" | Basement |
| 4pc Bathroom | 8`7" x 4`8" | Basement |
| Bedroom | 9`5" x 9`10" | Main |
| Living Room | 10`2" x 13`3" | Main |
| Living/Dining Room Combination | 13`7" x 13`6" | Main |
| Laundry | 7`2" x 8`9" | Main |
| Kitchen | 13`7" x 15`6" | Main |
| Dining Room | 12`3" x 7`11" | Main |
| 2pc Bathroom | 4`9" x 4`5" | Main |
| Bedroom - Primary | 11`9" x 13`7" | Second |
| Bedroom | 13`0" x 10`7" | Second |
| Bedroom | 9`7" x 13`8" | Second |
| 4pc Bathroom | 4`11" x 8`3" | Second |
| 3pc Bathroom | 4`11" x 7`10" | Second |

