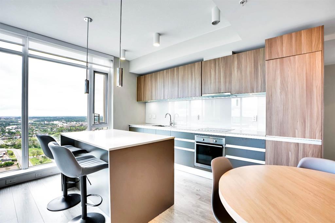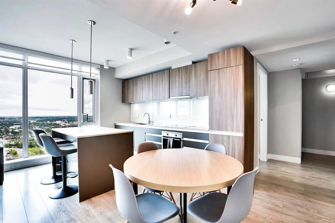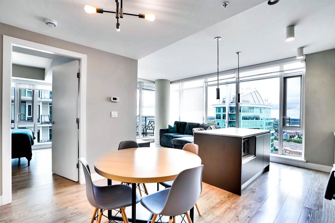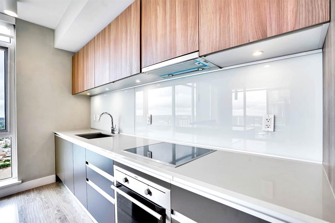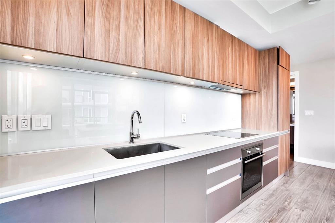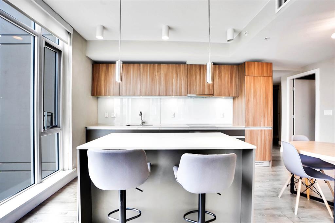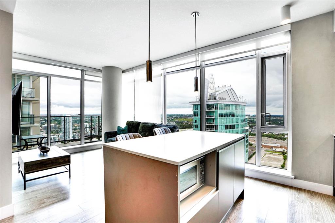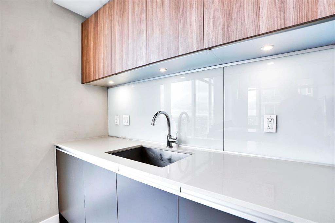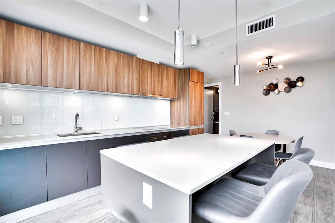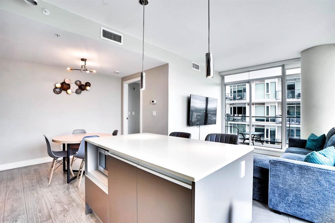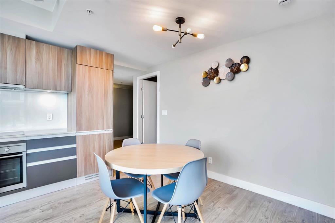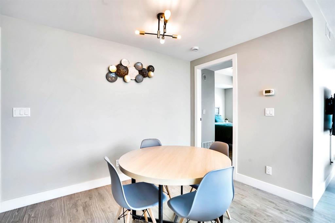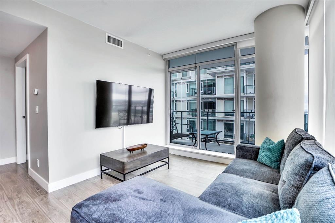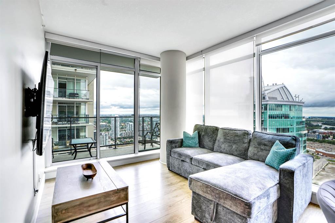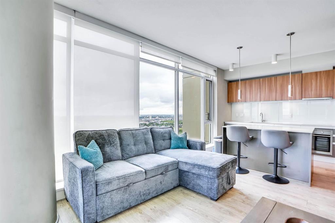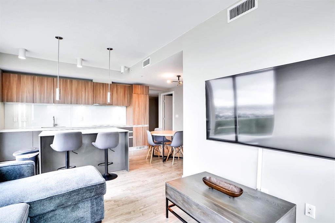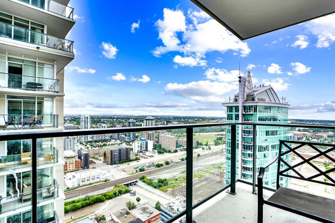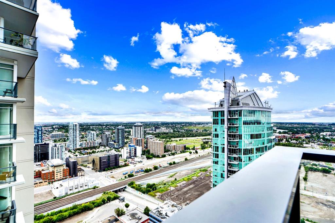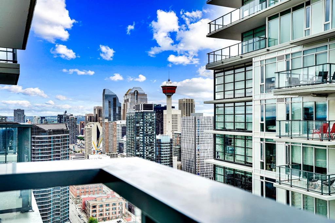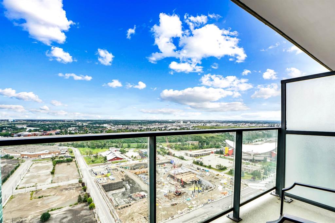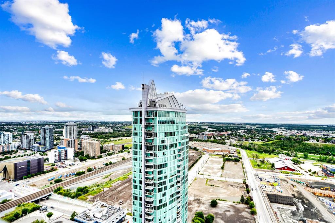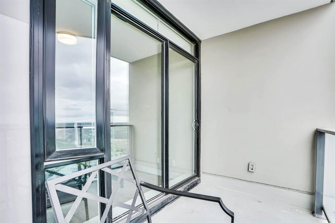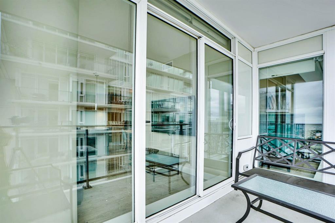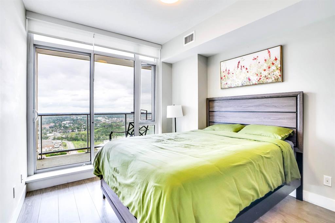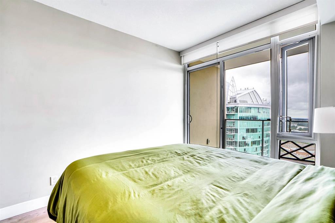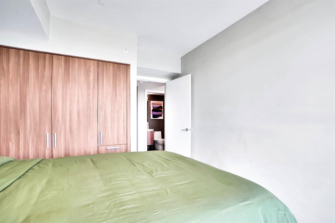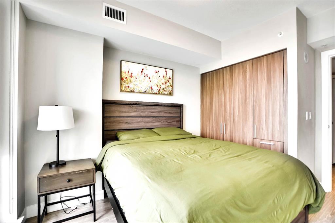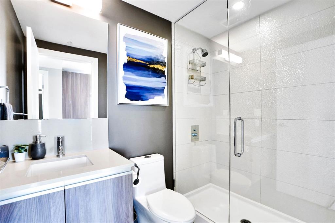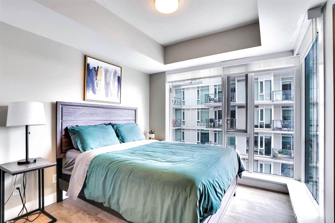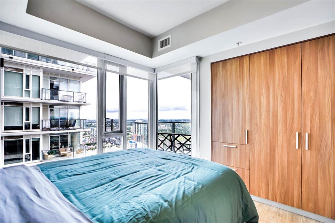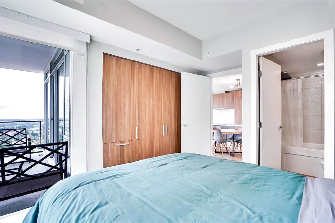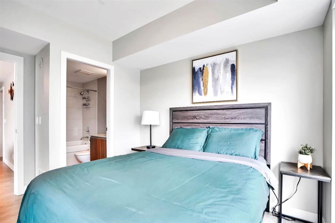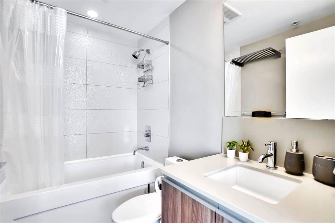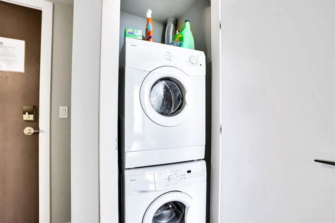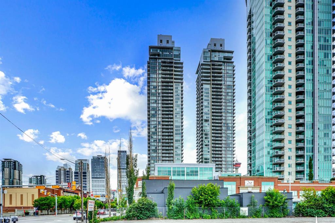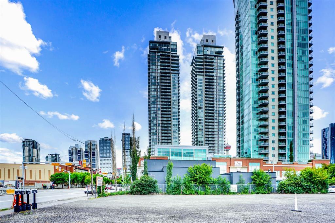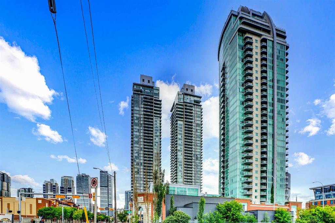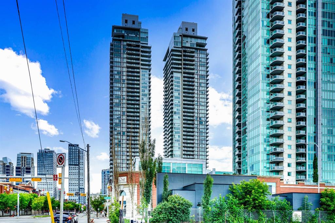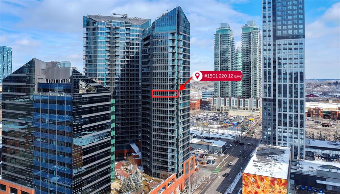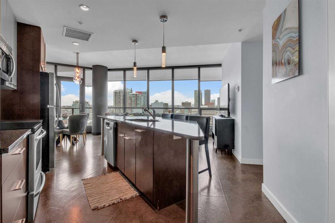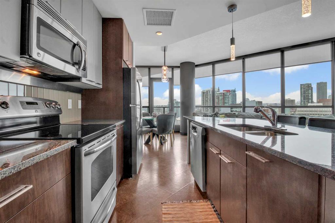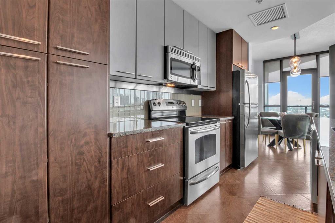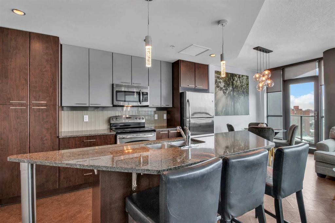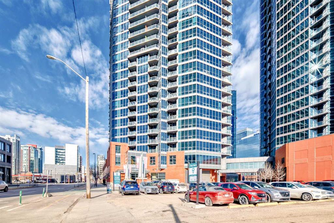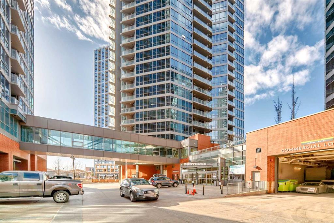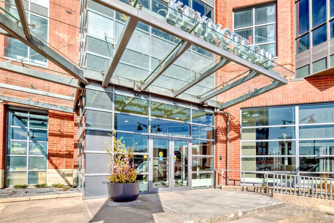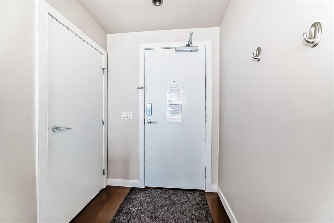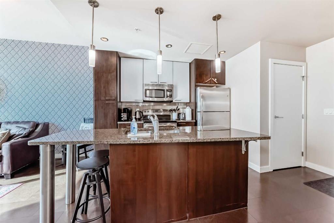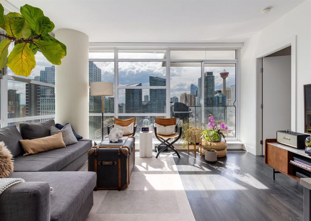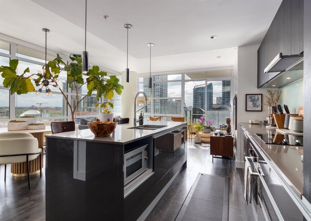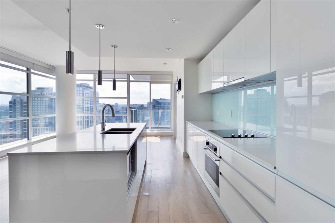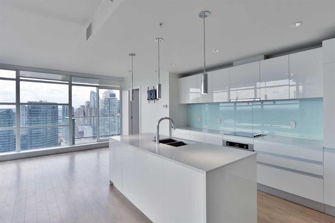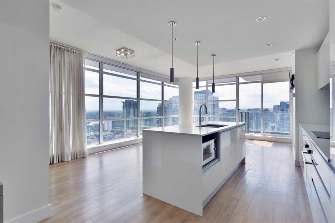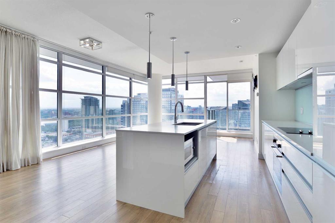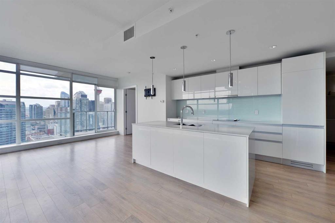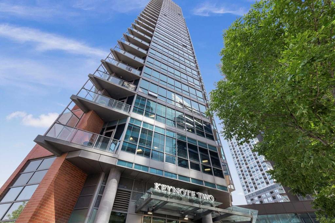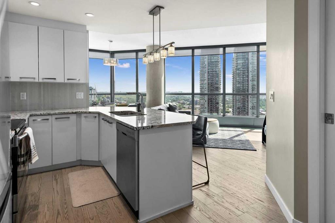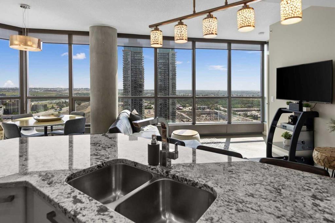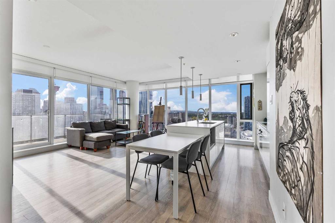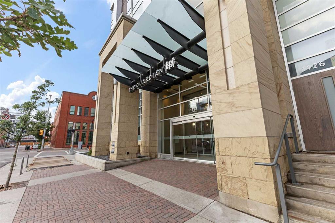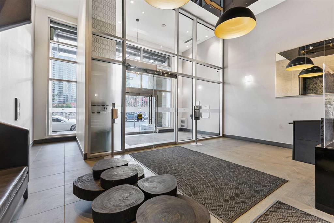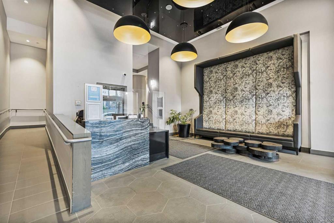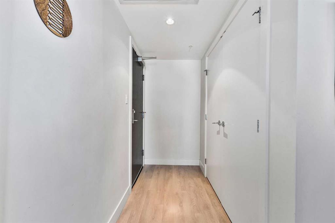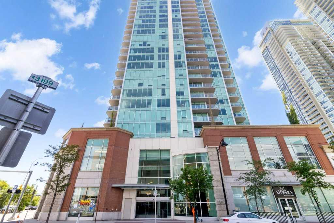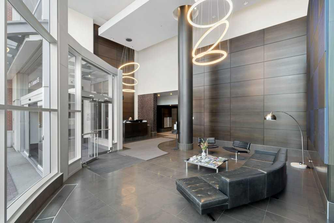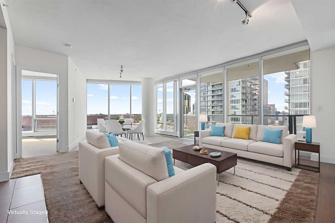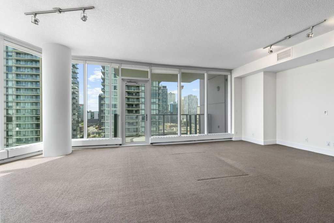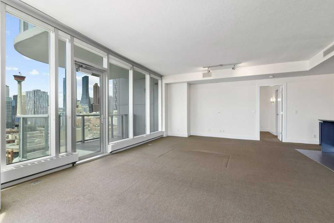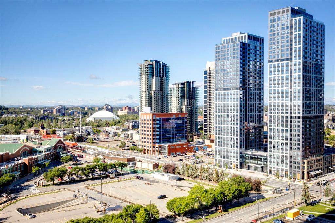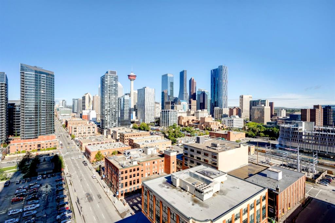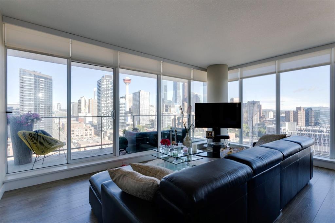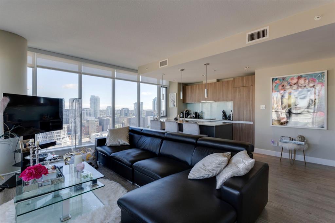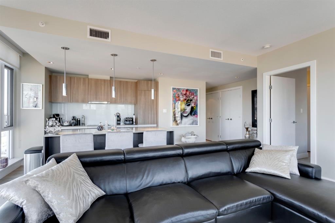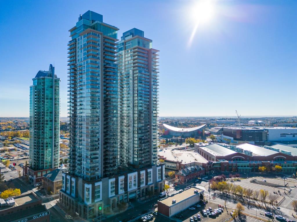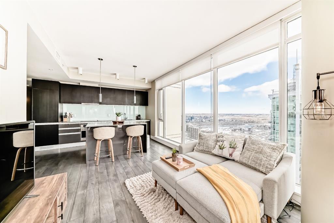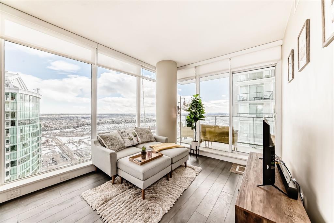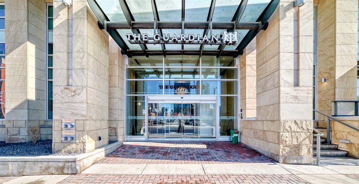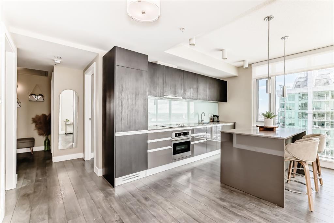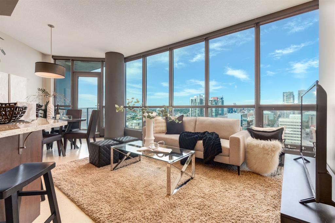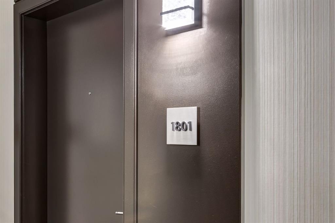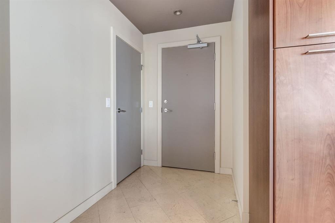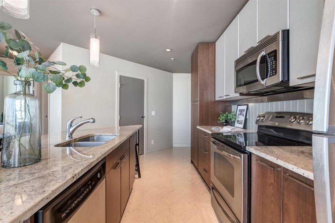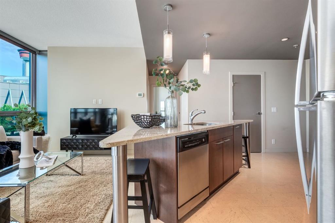3404, 1188 3 Street SE
Calgary T2G 1H8
MLS® Number: A2242195
$ 450,000
2
BEDROOMS
2 + 0
BATHROOMS
749
SQUARE FEET
2016
YEAR BUILT
** ALL FURNITURE INCLUDED IN SALE** This stunning 2 bed/2 bath CORNER UNIT is situated on the 34th FLOOR in the prestigious Guardian building, offering breathtaking views of the southeastern sky and cityscape, including the iconic Calgary Tower. Step inside to discover an open modern concept with thermal-efficient floor-to-ceiling windows that not only provide panoramic views but also fill the space with an abundance of natural light. The kitchen is a showstopper, featuring stainless steel appliances, quartz countertops, and under-cabinet lighting. The living, dining, and kitchen areas seamlessly flow together, creating the perfect setting for entertaining friends and family. The primary bedroom boasts beautiful city-facing views and comes complete with its own 4-piece ensuite and a spacious double closet. Both bathrooms showcase upgraded tiled flooring and stylish wall tiles, with a glass stand-up rain shower head in the main bath and a deep soaker tub in the ensuite. Take advantage of evenings on the good-sized balcony, offering incredible views of the city nightlights. There's ample space for outdoor furniture, and a gas line BBQ provides the perfect setup for enjoying the outdoors. Additional features include underground parking, central A/C, and convenient in-suite laundry. The Guardian building offers a plethora of amenities, including concierge services, security, a gym and yoga studio, a workshop for your projects, and a social lounge opening onto a garden terrace. Located in the heart of entertainment and just steps away from restaurants, bike paths, the Stampede grounds, Saddledome, East Village, shopping, and much more, this property combines luxury living with a prime location. Don't miss out on this fantastic investment opportunity - seize the moment and make this property yours today!
| COMMUNITY | Beltline |
| PROPERTY TYPE | Apartment |
| BUILDING TYPE | High Rise (5+ stories) |
| STYLE | Single Level Unit |
| YEAR BUILT | 2016 |
| SQUARE FOOTAGE | 749 |
| BEDROOMS | 2 |
| BATHROOMS | 2.00 |
| BASEMENT | |
| AMENITIES | |
| APPLIANCES | Dishwasher, Electric Stove, Microwave, Refrigerator, Washer/Dryer Stacked |
| COOLING | Central Air |
| FIREPLACE | N/A |
| FLOORING | Vinyl Plank |
| HEATING | Central, Natural Gas |
| LAUNDRY | In Unit |
| LOT FEATURES | |
| PARKING | Assigned, Underground |
| RESTRICTIONS | Pet Restrictions or Board approval Required, Pets Allowed |
| ROOF | |
| TITLE | Fee Simple |
| BROKER | Real Broker |
| ROOMS | DIMENSIONS (m) | LEVEL |
|---|---|---|
| 3pc Bathroom | 5`1" x 7`9" | Main |
| 4pc Ensuite bath | 5`1" x 7`11" | Main |
| Bedroom | 12`8" x 10`0" | Main |
| Foyer | 7`4" x 4`8" | Main |
| Kitchen | 17`1" x 12`0" | Main |
| Living Room | 9`11" x 8`11" | Main |
| Laundry | 2`10" x 3`0" | Main |
| Bedroom - Primary | 10`0" x 12`7" | Main |

