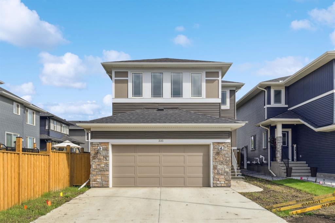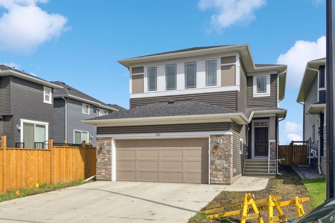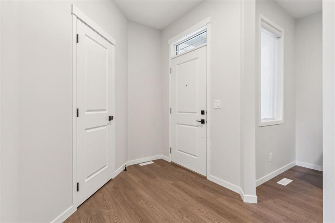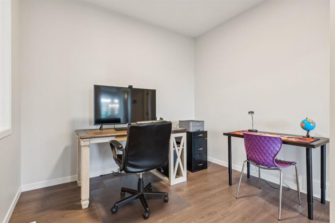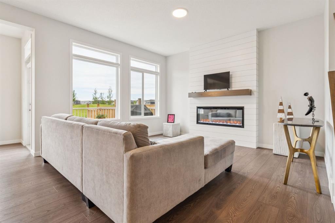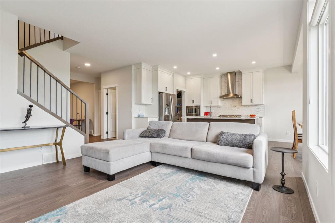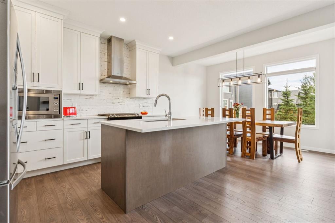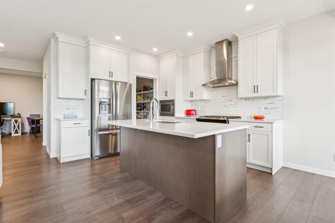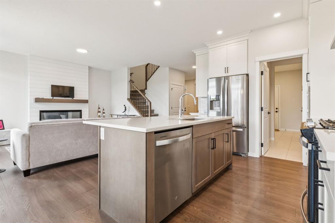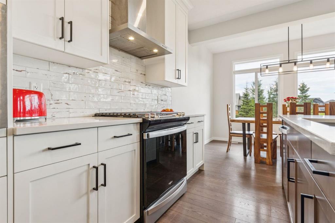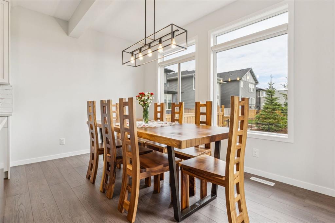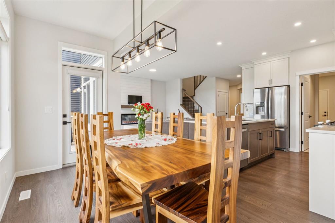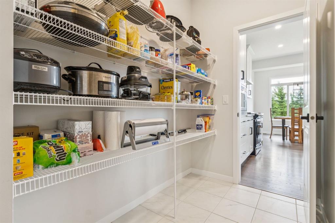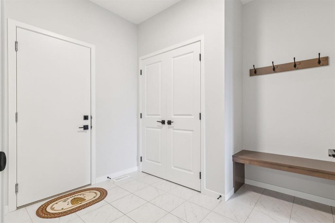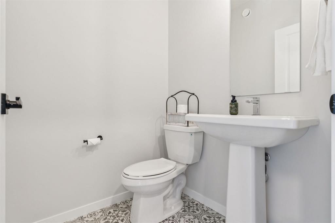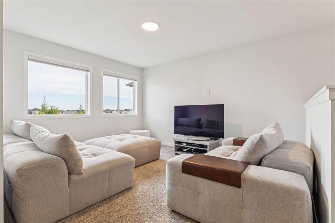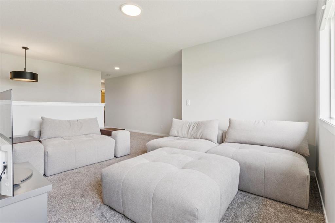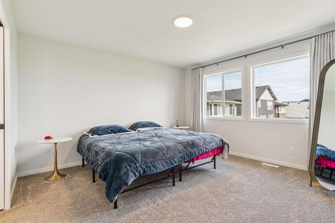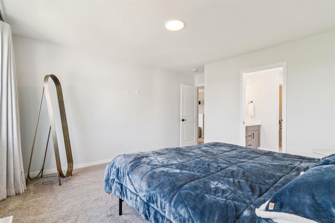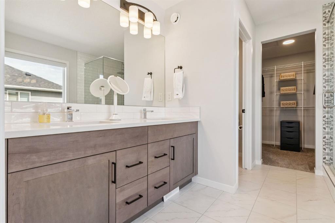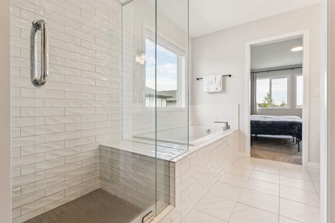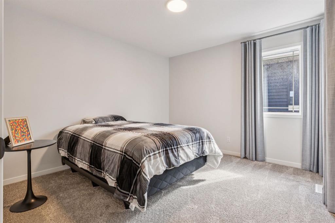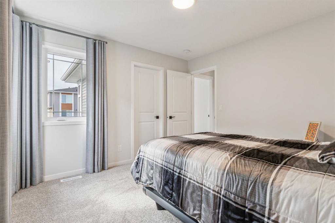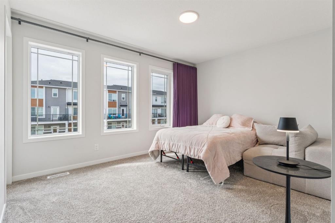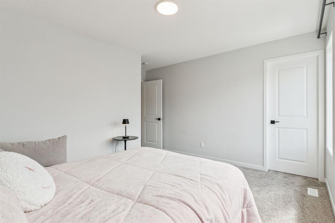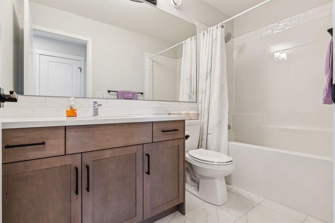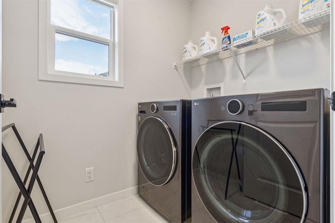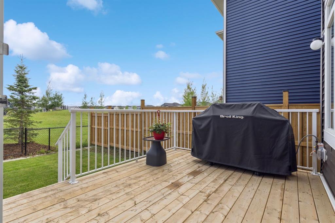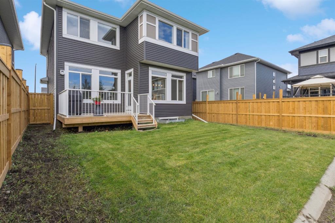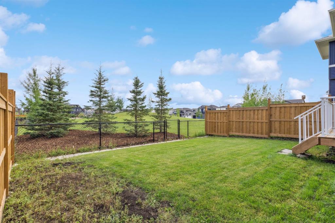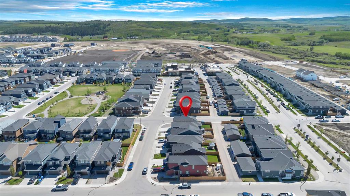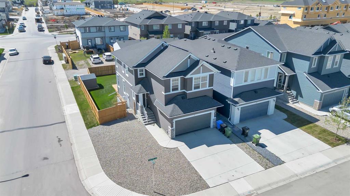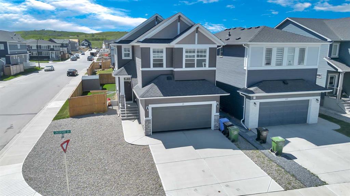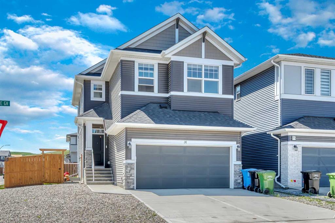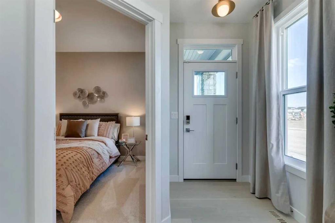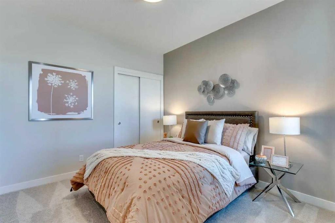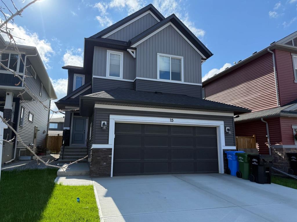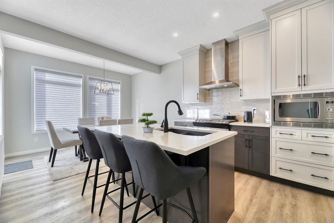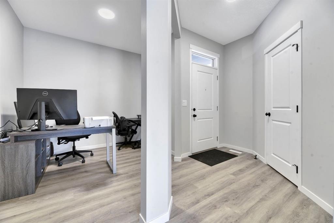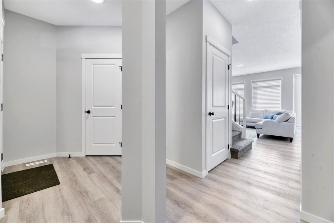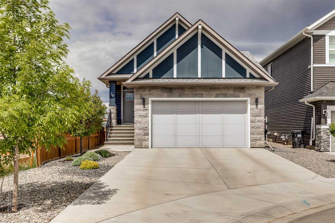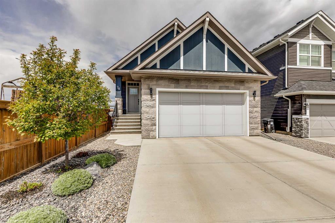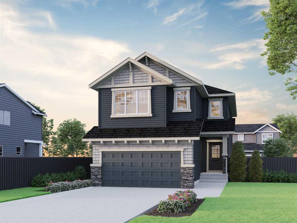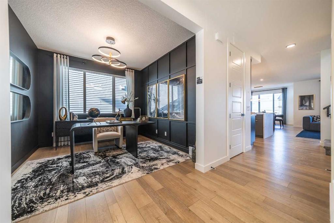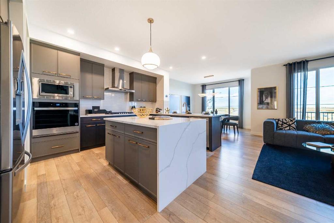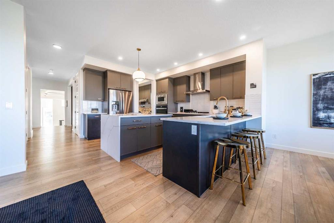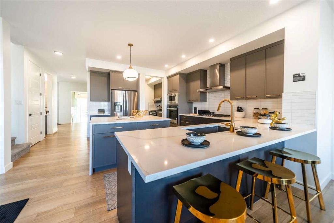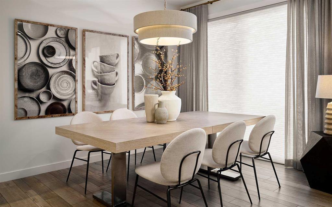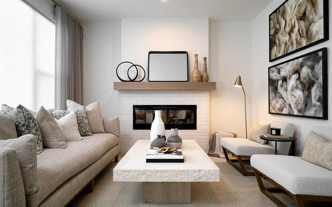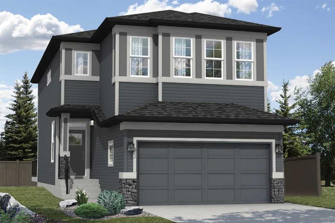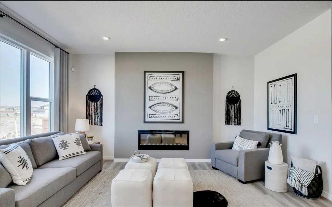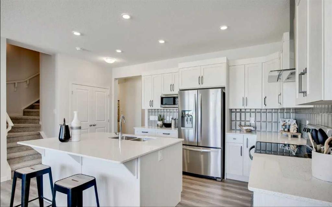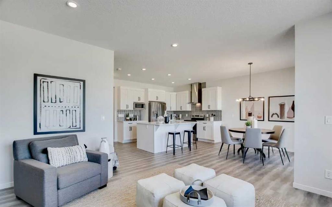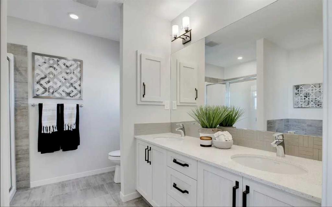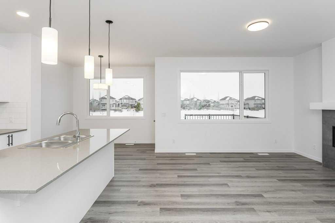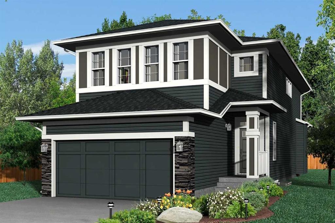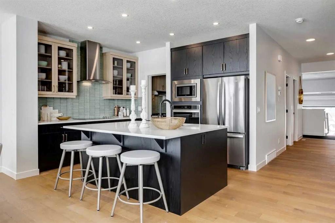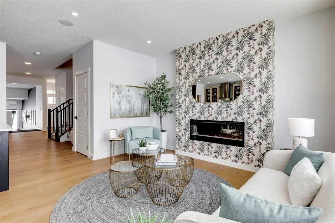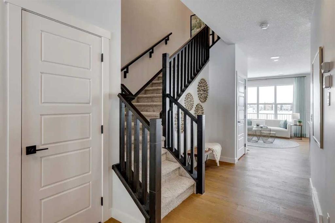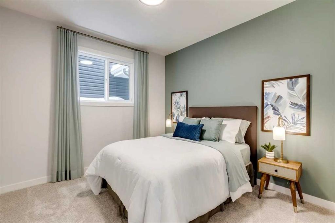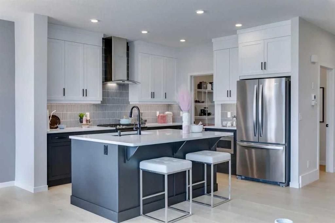335 Creekside Way SW
Calgary T2X 5B2
MLS® Number: A2244221
$ 820,000
3
BEDROOMS
2 + 1
BATHROOMS
2,160
SQUARE FEET
2023
YEAR BUILT
Welcome to Your New Home in Pine Creek, Calgary! This beautiful 3-bedroom, 2.5-bathroom home backs onto a tranquil park in the vibrant and growing community of Pine Creek—a neighborhood thoughtfully designed around green spaces and the stunning Sirocco Golf Course, which winds its way through the community. Inside, the main floor welcomes you with a blend of luxury vinyl plank, tile, and soft carpet, offering both style and comfort. The modern kitchen is outfitted with Whirlpool stainless steel appliances, perfect for everyday living and entertaining. A Whirlpool washer and dryer are also included in the convenient laundry area. Upstairs, enjoy three spacious bedrooms with carpet throughout, including a bright and airy primary suite with private ensuite and walk-in closet. The unfinished basement provides excellent potential for future development—tailor it to your needs with extra living space, a home gym, or a rec room. The fenced backyard opens directly onto park space, offering added privacy and a peaceful view. While the front yard is unlandscaped, it’s a blank canvas for you to design your ideal curb appeal. Located just minutes from local shops, and walking trails, and surrounded by natural beauty and the Sirocco Golf Course, this home offers the perfect balance of convenience, recreation, and future potential.
| COMMUNITY | Pine Creek |
| PROPERTY TYPE | Detached |
| BUILDING TYPE | House |
| STYLE | 2 Storey |
| YEAR BUILT | 2023 |
| SQUARE FOOTAGE | 2,160 |
| BEDROOMS | 3 |
| BATHROOMS | 3.00 |
| BASEMENT | Full, Unfinished |
| AMENITIES | |
| APPLIANCES | Dishwasher, Electric Stove, Humidifier, Microwave, Range Hood, Refrigerator, Washer/Dryer |
| COOLING | None |
| FIREPLACE | Electric |
| FLOORING | Carpet, Ceramic Tile, Vinyl Plank |
| HEATING | Forced Air, Natural Gas |
| LAUNDRY | Upper Level |
| LOT FEATURES | Backs on to Park/Green Space |
| PARKING | Concrete Driveway, Double Garage Attached, Driveway |
| RESTRICTIONS | None Known |
| ROOF | Asphalt Shingle |
| TITLE | Fee Simple |
| BROKER | Optimum Realty Group |
| ROOMS | DIMENSIONS (m) | LEVEL |
|---|---|---|
| 2pc Bathroom | 4`11" x 4`10" | Main |
| Living Room | 14`3" x 13`11" | Main |
| Mud Room | 8`8" x 8`11" | Main |
| Dining Room | 12`11" x 8`8" | Main |
| Foyer | 9`8" x 7`0" | Main |
| Office | 9`11" x 9`3" | Main |
| Kitchen | 10`8" x 12`10" | Main |
| 4pc Bathroom | 5`0" x 9`3" | Second |
| 5pc Ensuite bath | 11`3" x 9`3" | Second |
| Bedroom - Primary | 14`0" x 12`11" | Second |
| Bedroom | 13`7" x 13`1" | Second |
| Bedroom | 10`11" x 11`5" | Second |

